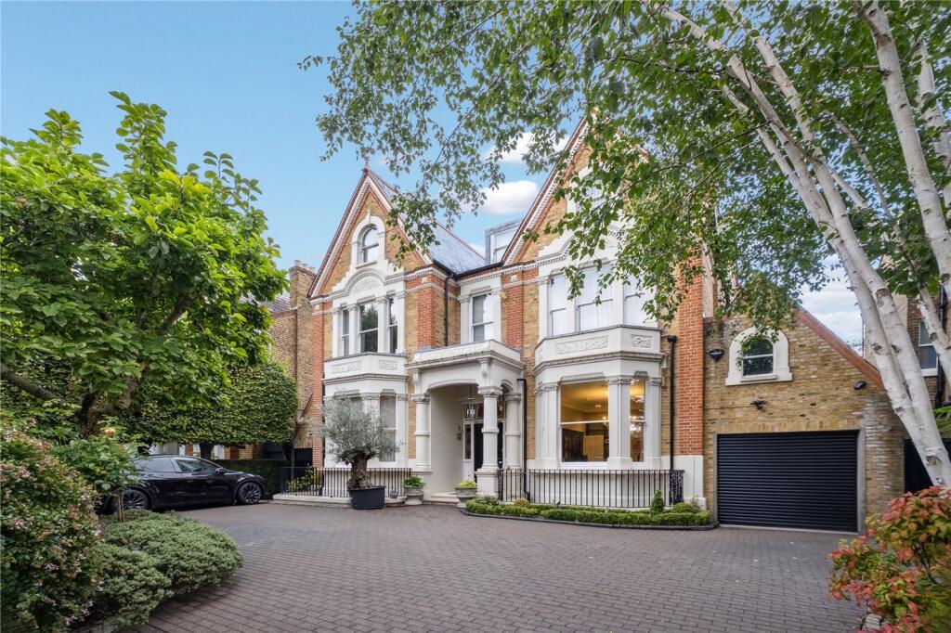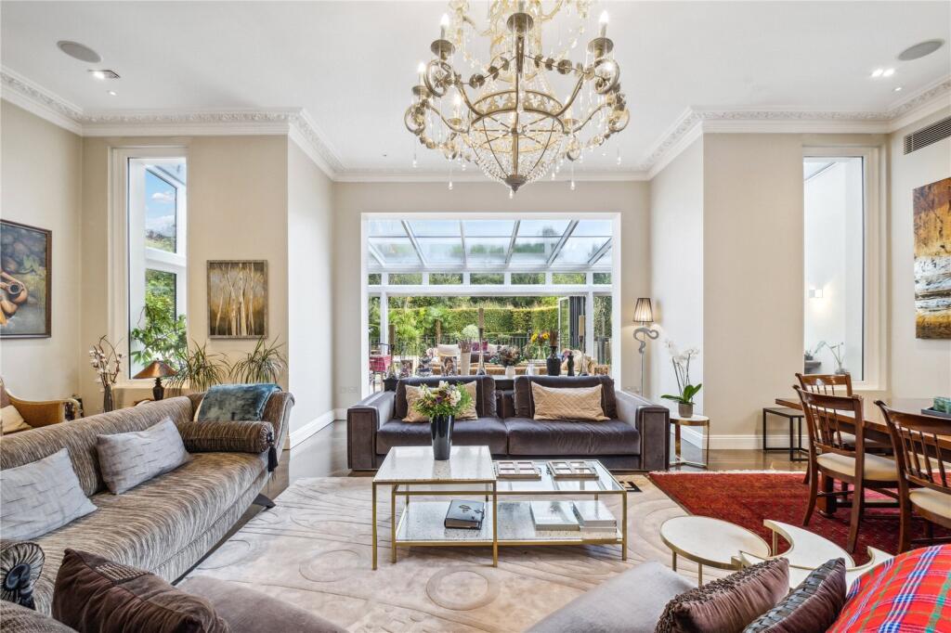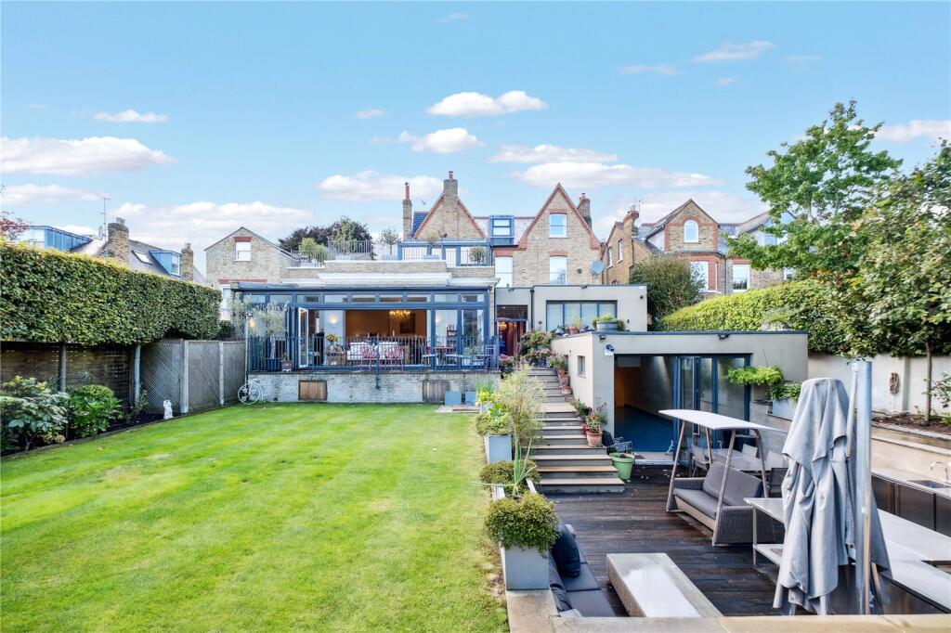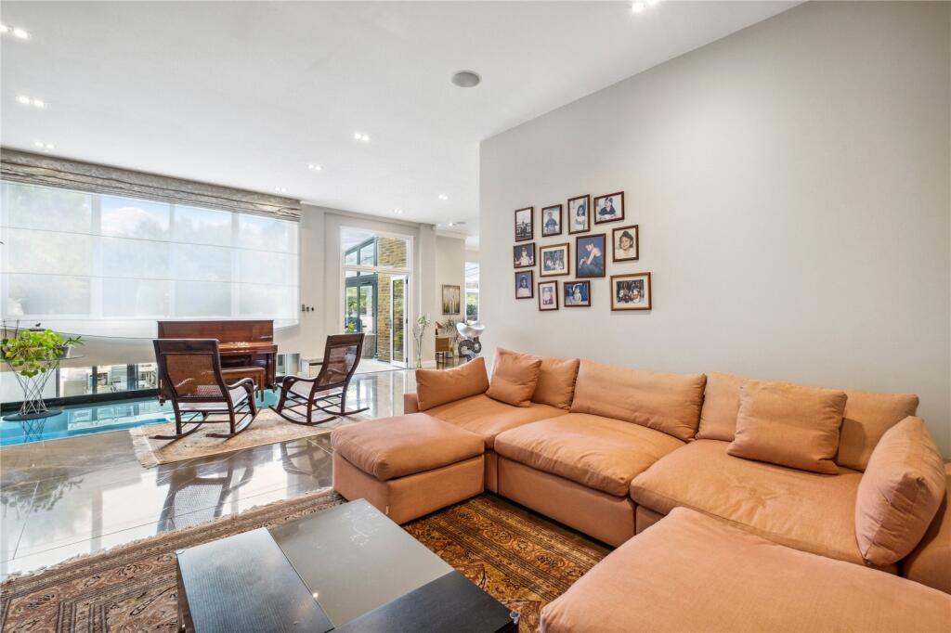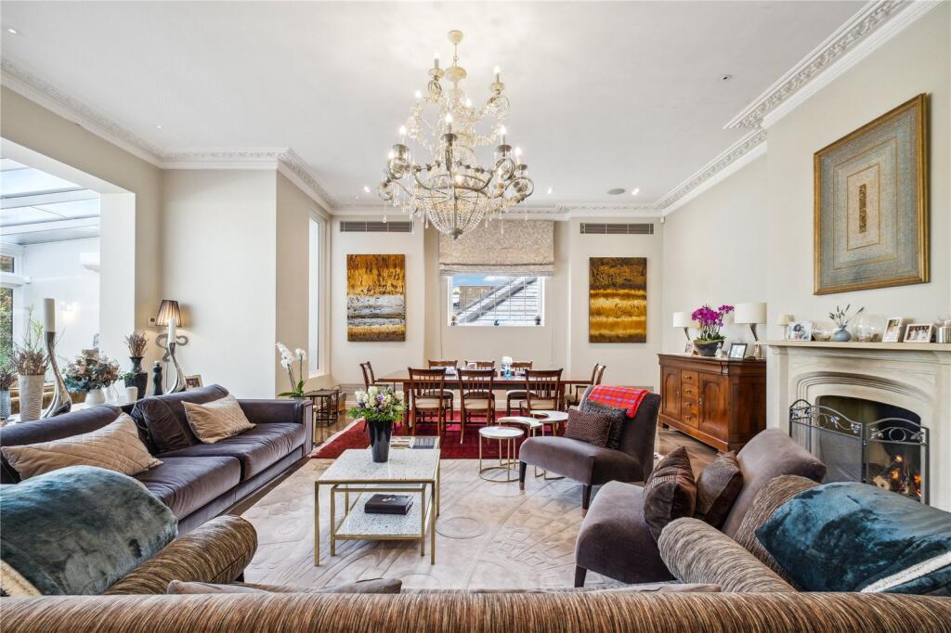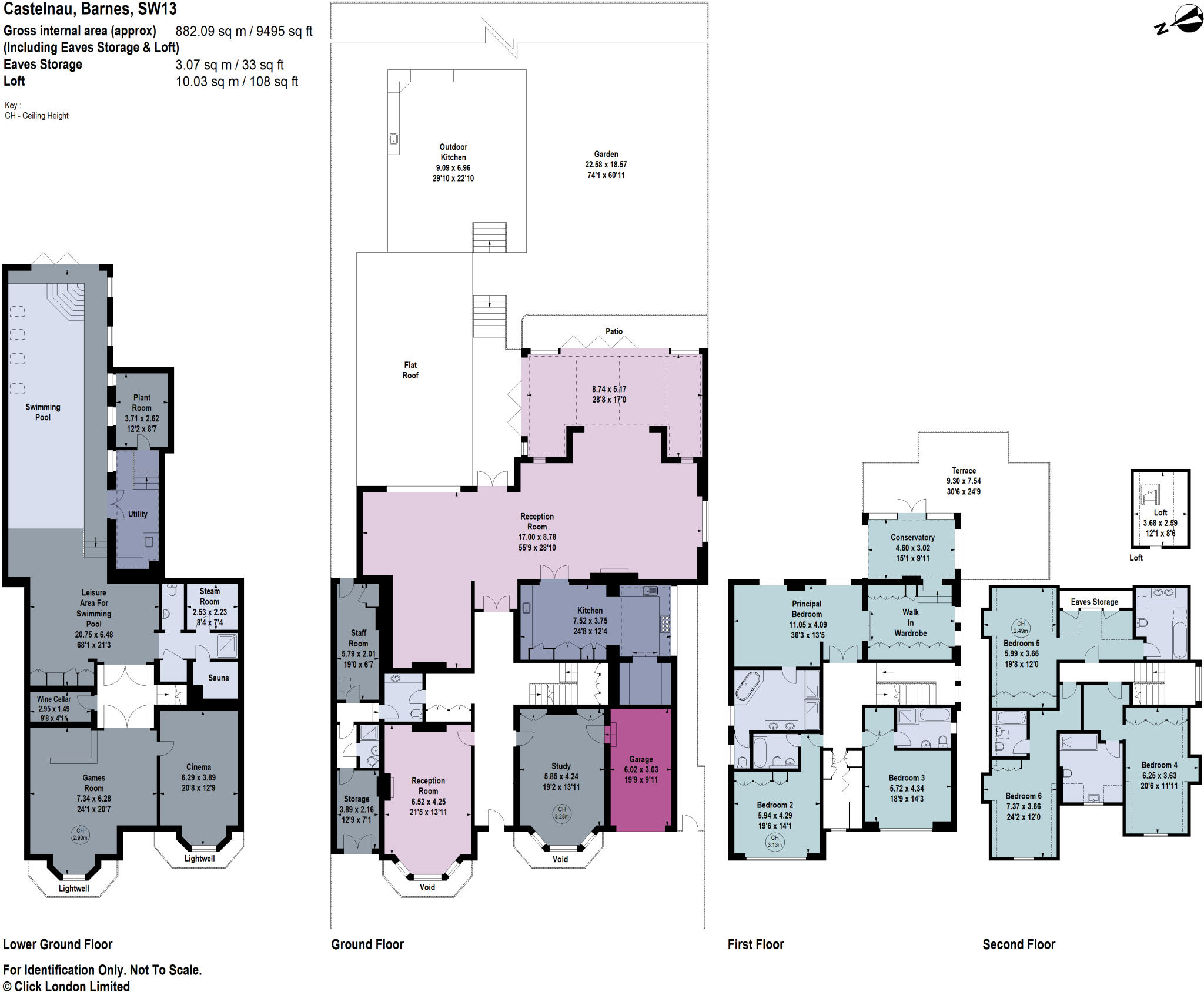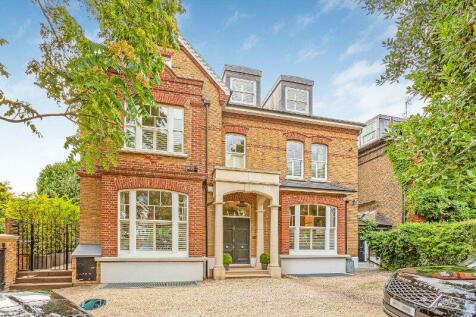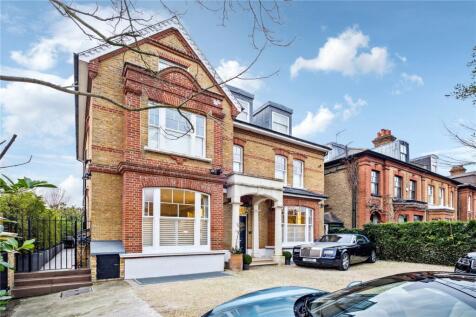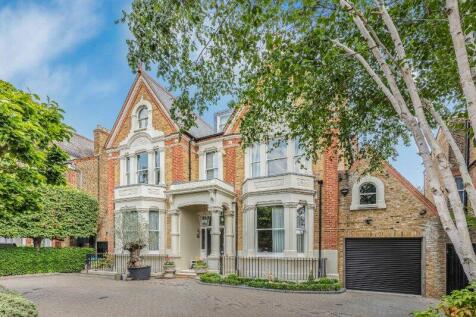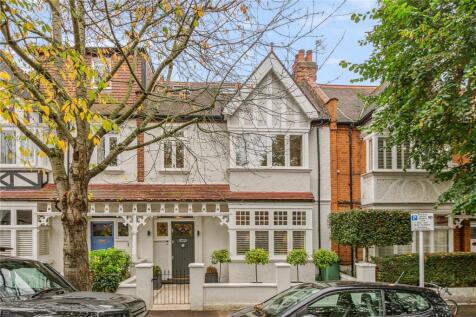- Backs directly onto the London Wetlands +
- Sweeping driveway with off street parking for several cars, and an integrated garage +
- Landscape garden with a fully equipped outside kitchen and sunken seating area +
- Spectacular family/living/dining space +
- Sunroom opening out to a terrace overlooking the landscaped garden +
- Cinema +
- Swimming pool with gymnasium and sitting area +
- Sauna and steam room +
- First floor conservatory sitting area leading to a private decked sun terrace +
- EPC Rating = D +
An exceptional double fronted family home backing onto the London Wetlands.
Description
This impressive family home backs directly onto the London Wetlands, so you have unrivalled views from the rear of the house over the 100 acres of beautiful nature reserve and reservoir.
The property is set back from the road behind a sweeping driveway with off street parking for several cars, and an integrated garage. The house offers almost 9,500 square feet of flexible and generous accommodation which provides exceptional lateral living and entertaining space. Throughout the property are a wealth of period features with wonderful cornicing, intricate ceiling plasterwork, and original fireplaces.
The house opens into a deep entrance hall with a beautiful fireplace, exquisite ceiling plasterwork and a wonderful galleried staircase.
To the front is a large study with bespoke cabinetry and an elegant bay fronted double reception room with intricate ceiling plasterwork and an attractive fireplace. Towards the rear is a bespoke contemporary kitchen with high quality integrated appliances and stone worktops. A spectacular family/living/dining space runs across the entire width of the rear of the house and features glass flooring above the swimming pool. A sunroom opens to a rear terrace and overlooks a beautifully landscaped garden designed with entertaining and family living in mind. The garden features a fully equipped outside kitchen with a sunken seating area.
The lower ground floor comprises a cinema, games room, wine cellar, swimming pool with gymnasium and sitting area, sauna, steam room, separate shower and cloakroom.
On the first floor to the rear is the luxurious principal bedroom suite with a fully fitted dressing room, en suite bathroom, a separate cloakroom, conservatory sitting area leading to a private decked sun terrace. To the front are two further bedrooms, both with stylish en suite bathrooms.
On the top floor are an additional three bedroom suites with elegant en suite bathrooms. There is useful eaves storage and a loft space.
Location
The property is situated on the prestigious Castelnau, close to Barnes Village with its' eclectic range of shops, restaurants, bars and the Olympic Cinema.
For the commuter Barnes Station or Barnes Bridge Station offer a frequent service into Waterloo. There are also bus services serving Putney, Richmond and Hammersmith, all of which offer underground connections. Heathrow airport is easily accessible.
The schools in the area include - St Paul’s School, The Harrodian, The Swedish School and Ibstock Place School. For younger pupils, St Paul’s Juniors, St Osmunds’ (RC), Lowther Primary School and Barnes Primary School.
Square Footage: 9,495 sq ft
