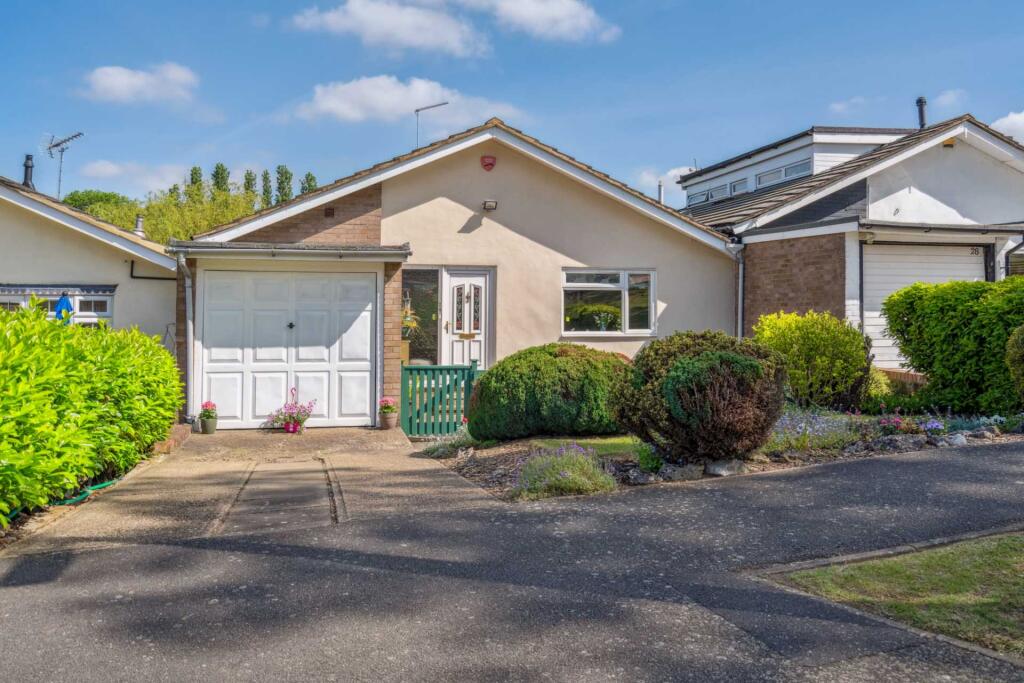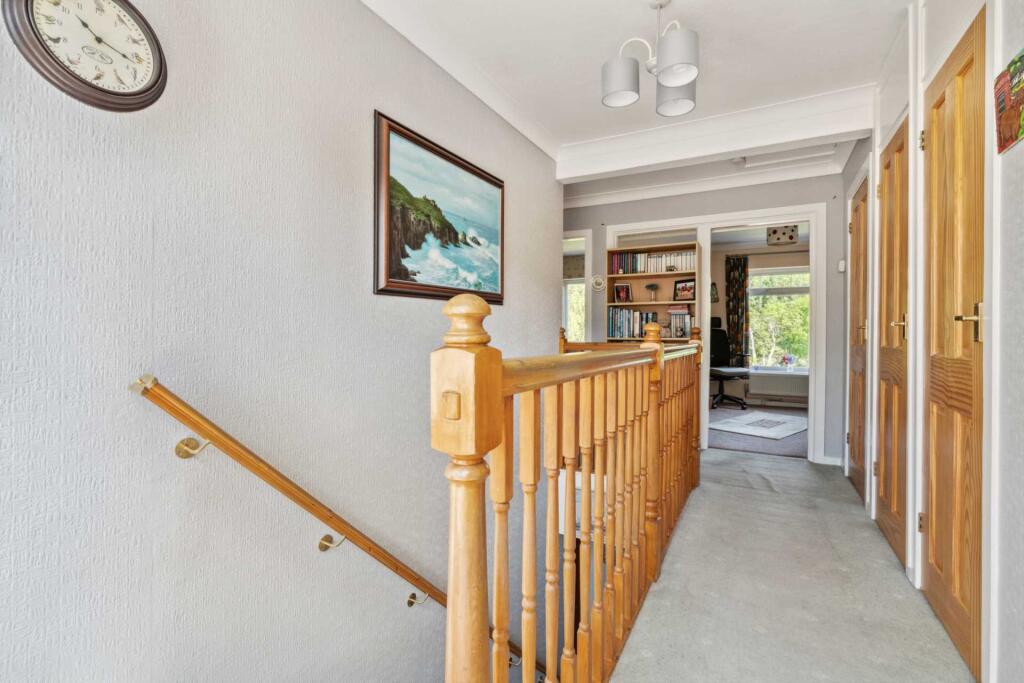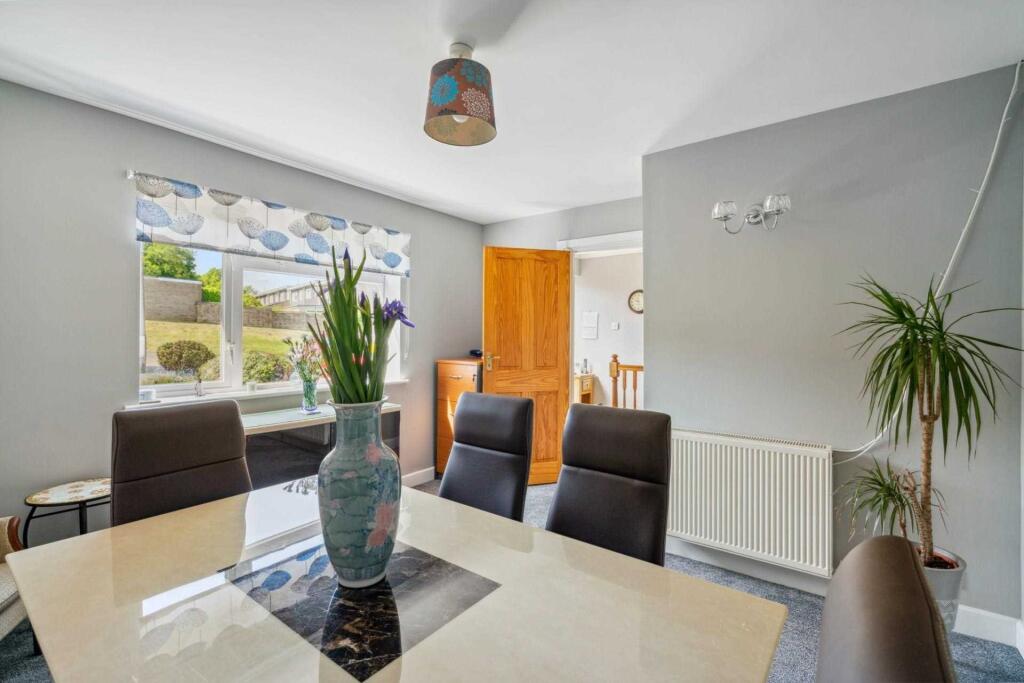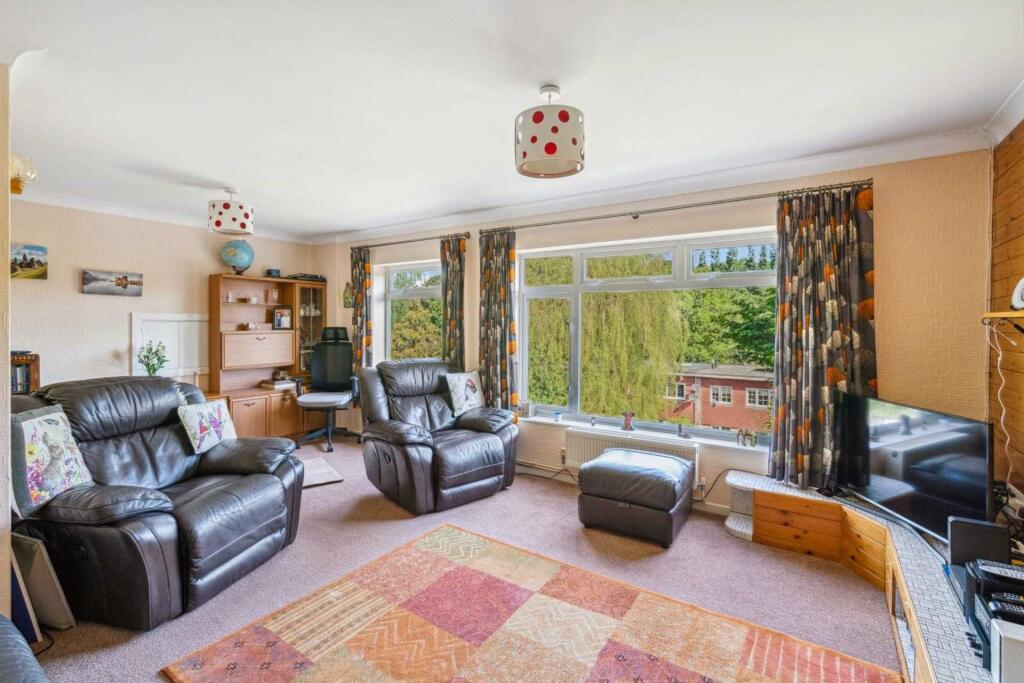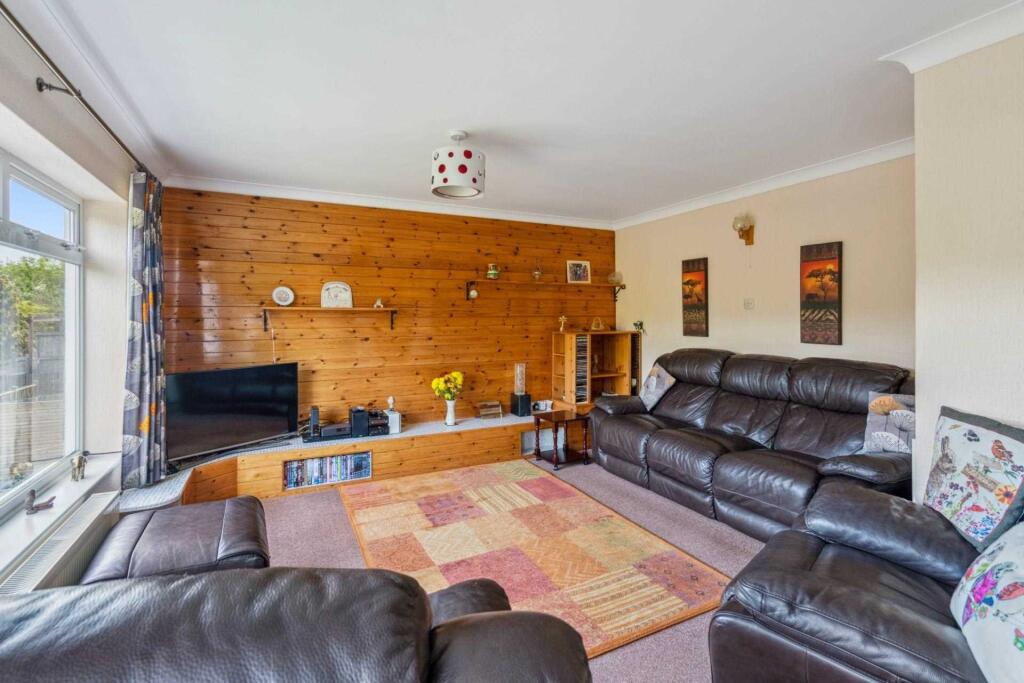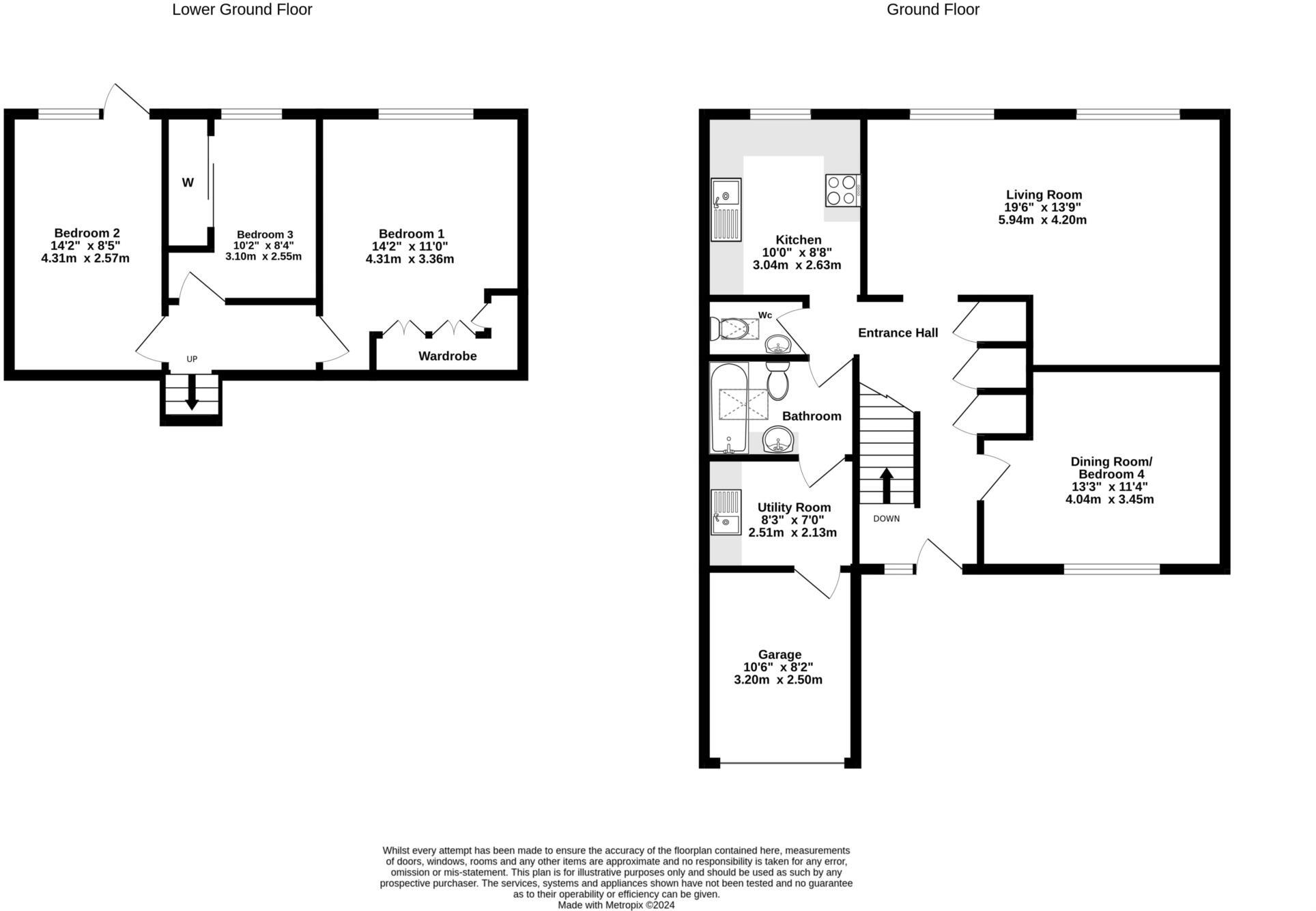- Well Maintained 3/ 4 Bed House +
- 1,367 SQ. FT. Accommodation on Both Lower & Ground Floors +
- Fully Fitted Kitchen & Utility Room +
- Ground Floor Bathroom +
- Attractive Front & Rear Gardens +
- Garage & Off Street Parking +
- Close To Station +
- Energy Rating: D +
A well maintained 3/4 bedroom house with accommodation over ground & lower ground floors, entrance hall, cloakroom, 19ft living room, fully fitted kitchen, utility room, bathroom and bedroom 4/dining room on ground floor, three further bedrooms on lower ground floor, gas central heating, double glazing, attractive front & rear gardens, garage & off street parking to the front, conveniently located within walking distance of Carpenders Park station & local shops
ENTRANCE HALL
Staircase to lower ground floor, double glazed window to the the front, 2 storage cupboards, additional cupboard housing Megaflo, access to loft via pull down ladder
CLOAKROOM
Fully tiled with back to wall wc, wash hand basin with cupboard under, ladder radiator, inset spot lights, Velux window
LIVING ROOM - 19'6" (5.94m) x 13'9" (4.19m) Max
Double glazed windows to the rear
DINING ROOM/ BEDROOM 4 - 13'3" (4.04m) x 11'4" (3.45m)
Double glazed window to the front with fitted blinds
KITCHEN - 10'0" (3.05m) x 8'8" (2.64m)
Fully integrated kitchen with a range of wall, base and display units, working surfaces, 1 1/2 bowl stainless steel sink unit with mixer tap and drainer, built in Neff double oven, Neff ceramic hob with extractor over, dishwasher and Sharp fridge/ freezer, wall mounted gas fired Vaillant central heating boiler (New Boiler 2022) , tiled walls, vinyl flooring, double glazed window to the rear
UTILITY ROOM - 8'3" (2.51m) x 7'0" (2.13m)
Wall and base units, fitted stainless steel sink unit with mixer tap and drainer, plumbing for washing machine, space for tumble dryer, extractor fan, vinyl flooring
GROUND FLOOR BATHROOM
Fully tiled. Panelled bath with independent shower over, glass shower screen, back to wall wc, vanity unit incorporating wash hand basin with cupboards under, fitted wall cabinet, ladder radiator, tiled floor, inset spotlights, extractor fan, Velux window
LOWER GROUND FLOOR LANDING
BEDROOM 1 - 14'2" (4.32m) x 11'0" (3.35m)
Double glazed window to the rear, fitted wardrobe cupboards, dressing table and chest of drawers
BEDROOM 2 - 14'2" (4.32m) x 8'5" (2.57m)
Double glazed window to the rear, double glazed door leading on to the garden, fitted wash hand basin with cupboard under
BEDROOM 3 - 10'2" (3.1m) x 8'4" (2.54m)
Double glazed window to the rear, fitted wardrobe cupboards with sliding mirrored doors, laminate wood flooring
OUTSIDE
FRONT GARDEN
Attractive front garden with lawn and borders, gated paved area, outside light
REAR GARDEN
Attractive rear garden with paved patio area, steps down to lawn borders, shrubs, timber garden shed, outside light and outside tap, gated rear pedestrian access
GARAGE - 10'6" (3.2m) x 8'3" (2.51m)
Up and over door to the front, personal security door to the rear, wall and base units, light and water tap
OFF STREET PARKING
Via own driveway leading to the garage
COUNCIL TAX
Three Rivers District Council, Tax Band E, £2669.20 2024/2025
Notice
We have prepared these particulars as a general guide of the property and they are not intended to constitute part of an offer or contract. We have not carried out a detailed survey of the property and we have not tested any apparatus, fixtures, fittings, or services. All measurements and floorplans are approximate, and photographs are for guidance only, and these should not be relied upon for the purchase of carpets or any other fixtures or fittings.
Lease details, service charges and ground rent (where applicable) have been provided by the client and should be checked and confimed by your solicitor prior to exchange of contracts.
