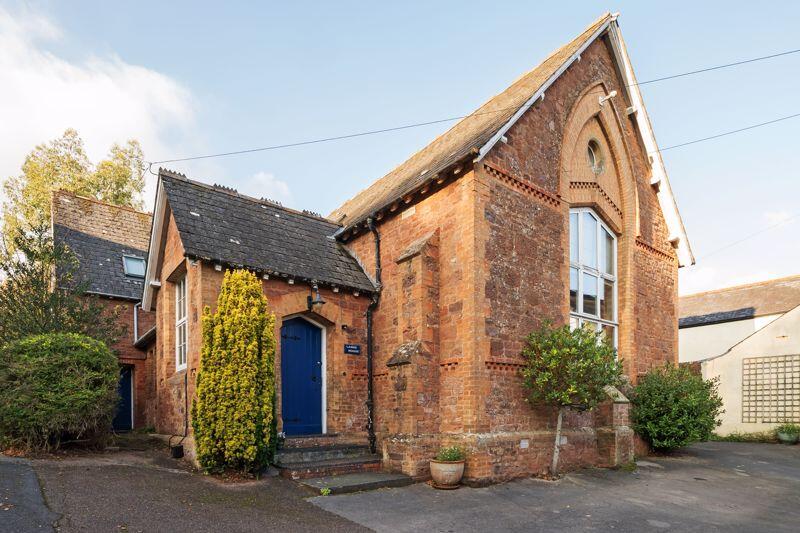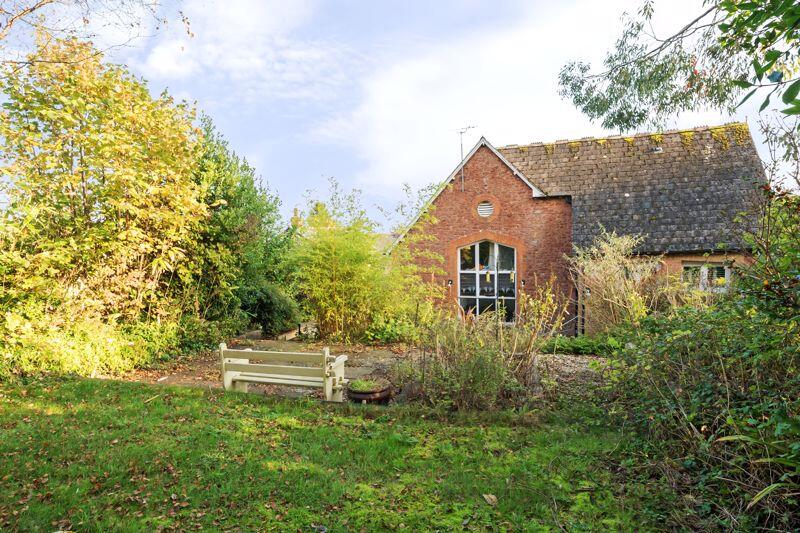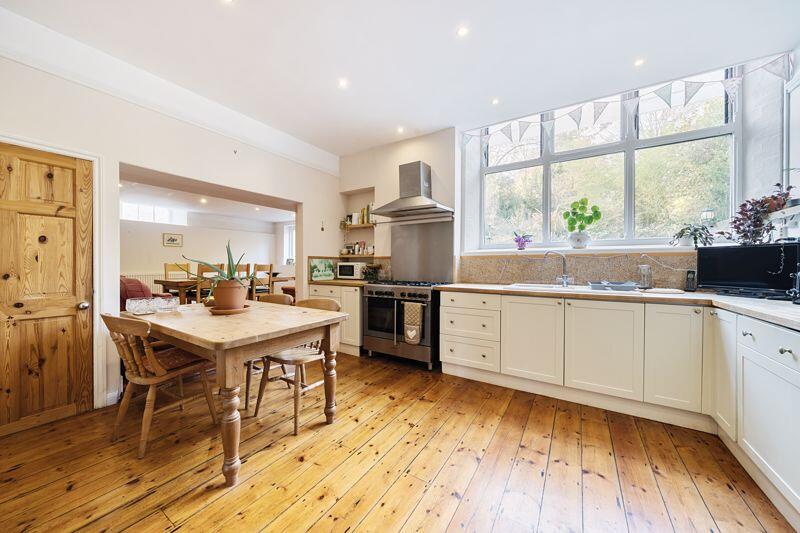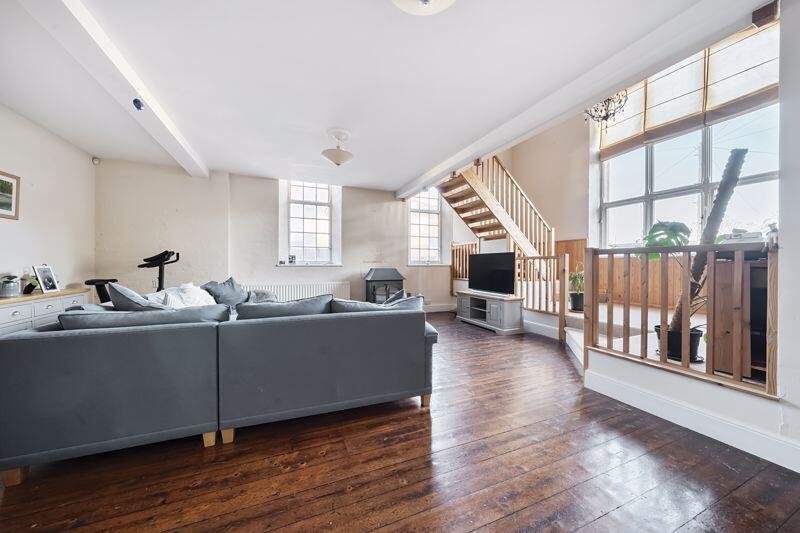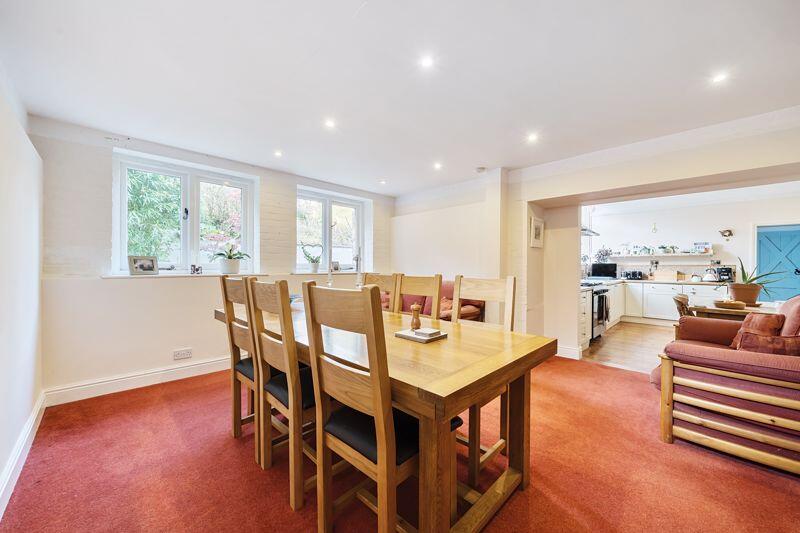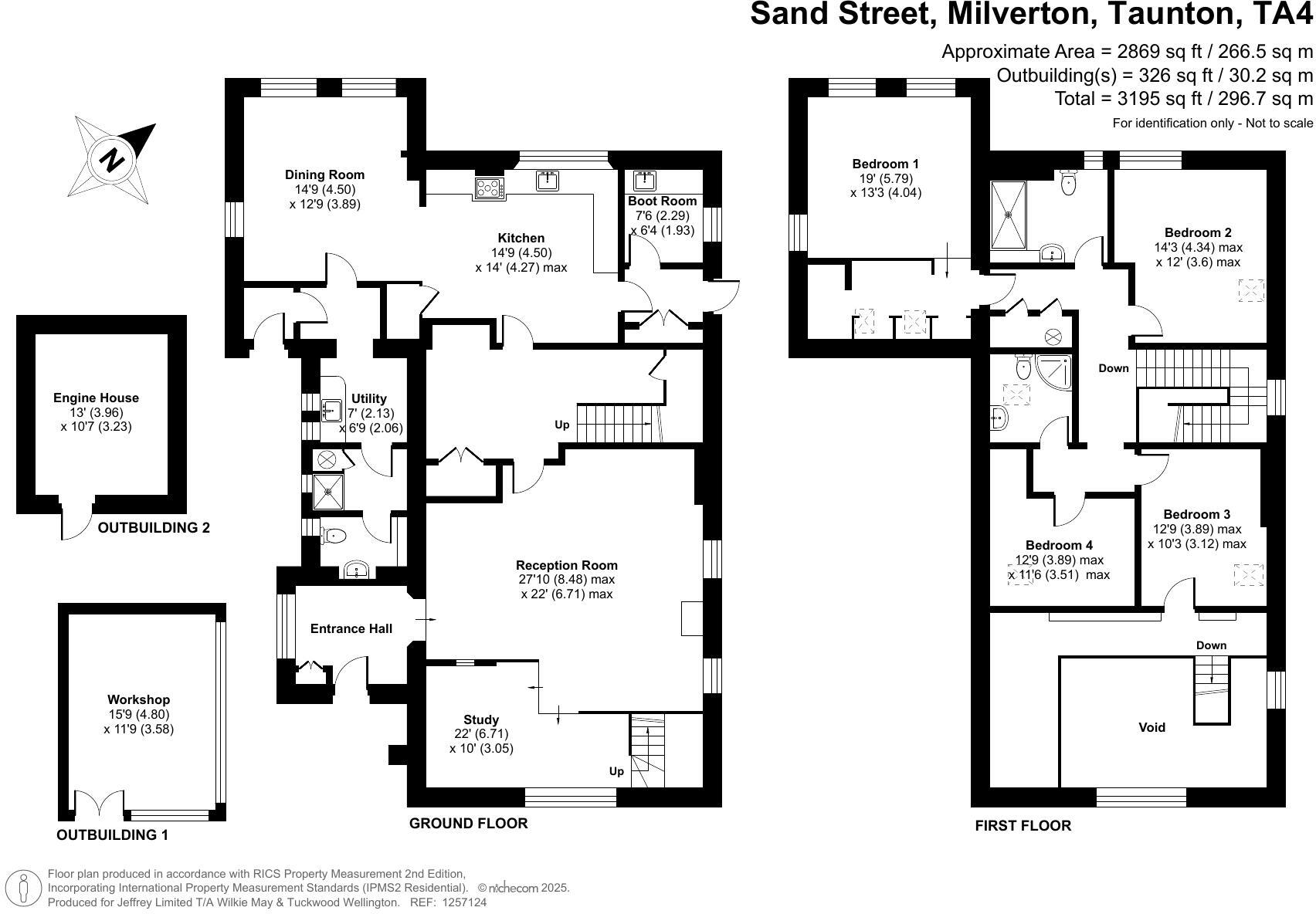- Period property +
- Village location +
- Four bedrooms +
- High ceilings +
- Flexible living accommodation +
- Private rear gardens +
- Driveway parking for 3-4 vehicles +
- Annex potential +
Believed to date back to the early 1800’s, Lambe House is a sympathetically converted Victorian school offering four bedrooms, three reception rooms, driveway parking, workshops and a generous garden.
The property comprises in brief; a door into the entrance hallway which leads into the sitting room with a log burner and open access to the study which overlooks the front and an inner hallway with stairs to the first floor. The kitchen and dining room sit at the rear of the property and benefit from plenty of units and shelving for storage with contrasting worktops and tiled splashbacks. There is space provided for white goods in the utility room and boot room which both offer additional hand wash basins. Completing the downstairs accommodation is the cloakroom.
The first floor features four double bedrooms which are served by two separate shower rooms. Bedroom one has a generous dressing area providing plenty of storage. A beautiful mezzanine offers an area to be used as a library with steps down to the study on the ground floor.
Externally, the property is approached via a shared driveway with space provided for 3-4 vehicles. The rear garden offers an area of patio and lawn within a private setting surrounded by mature shrubs and trees. A stepped pathway leads to a further garden which again is laid to lawn.
There is also a Grade II listed building at the front which was previously the village firehouse.
