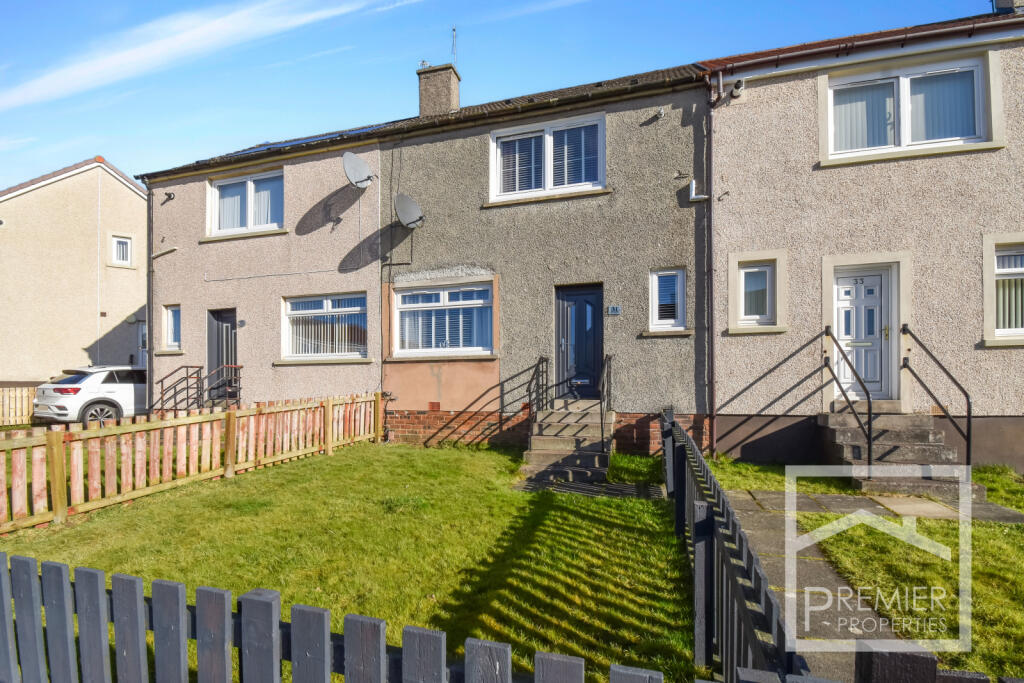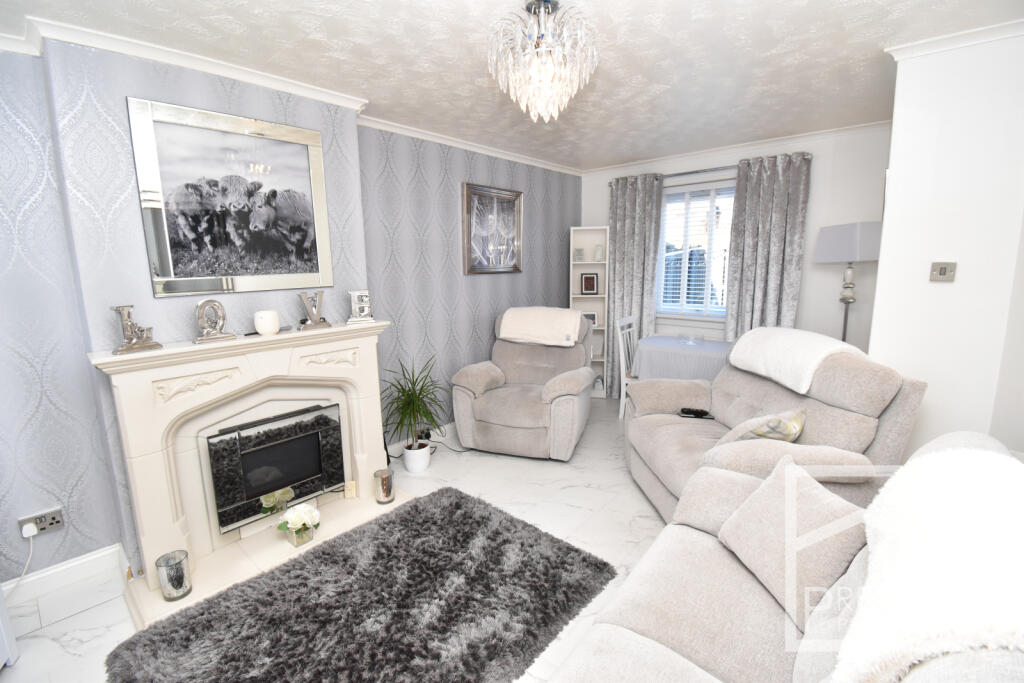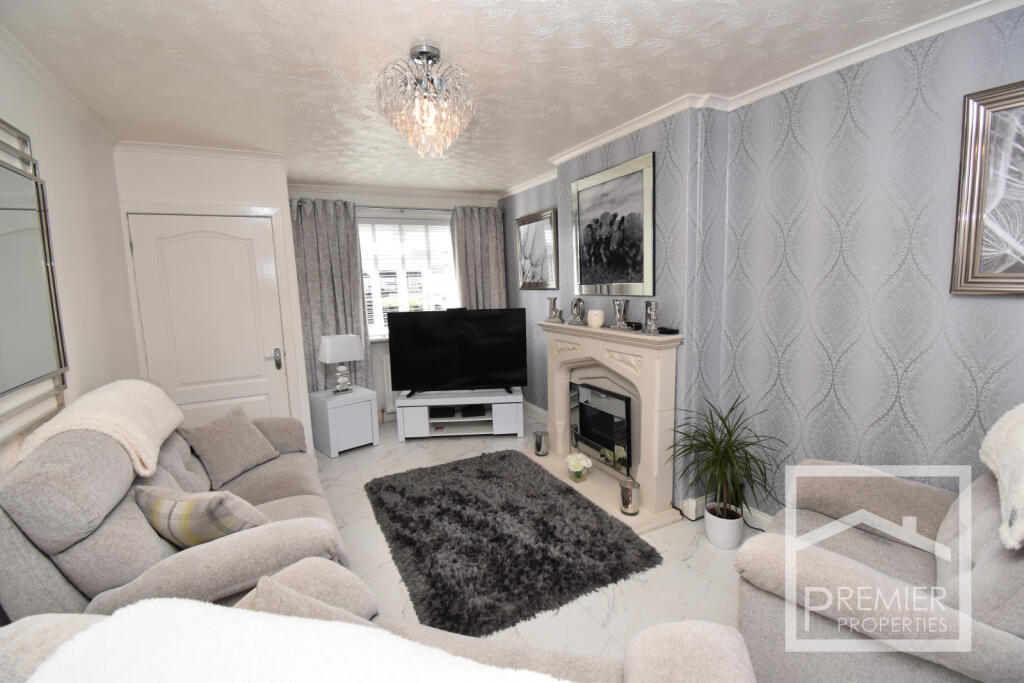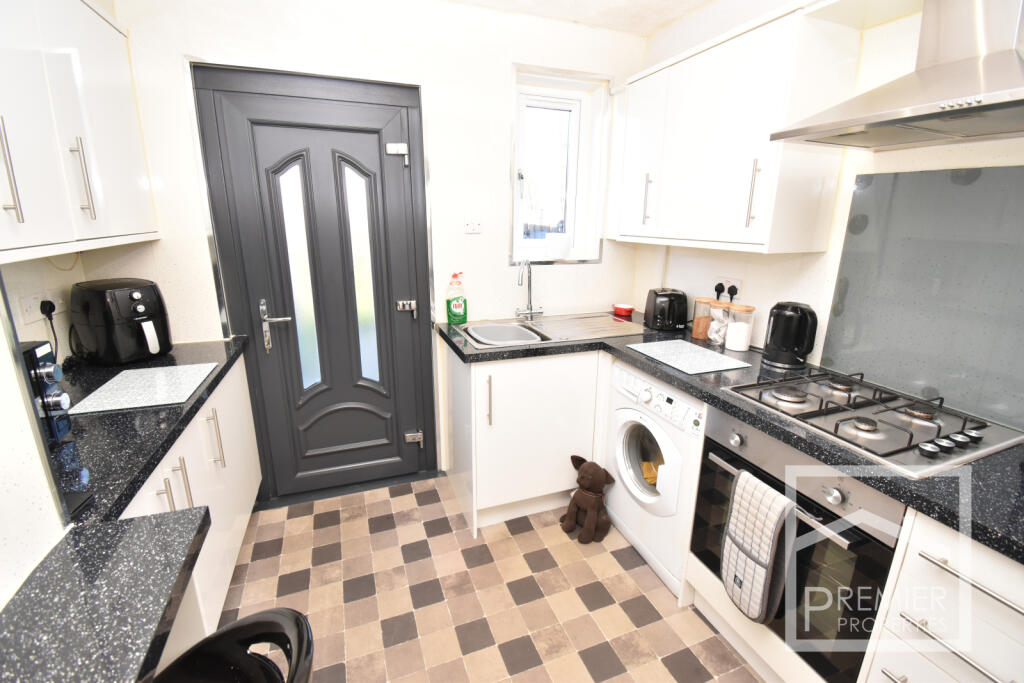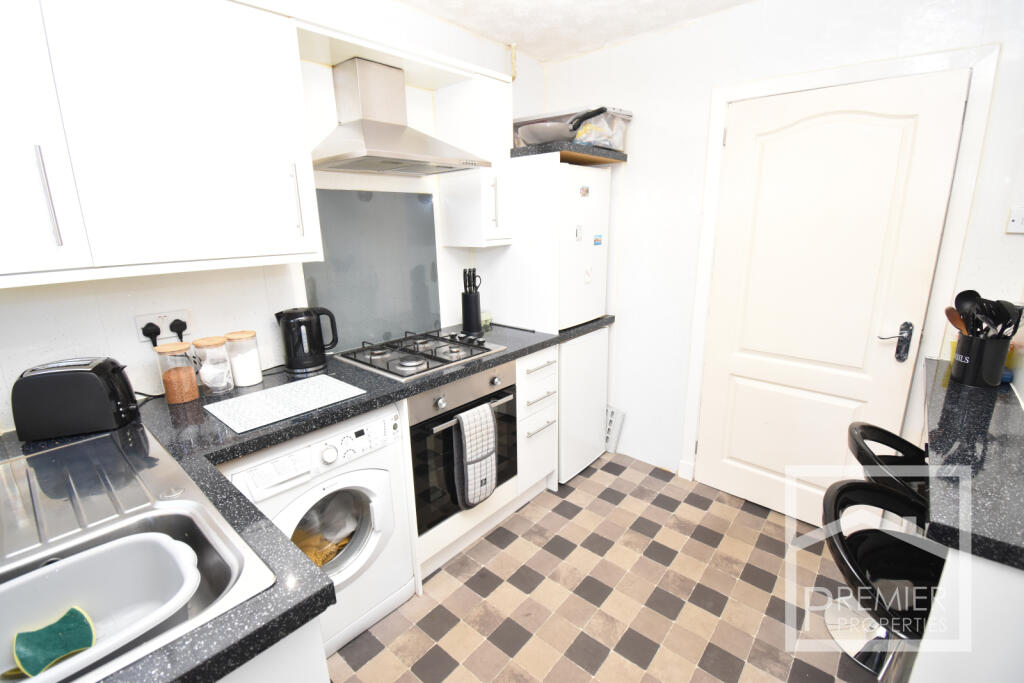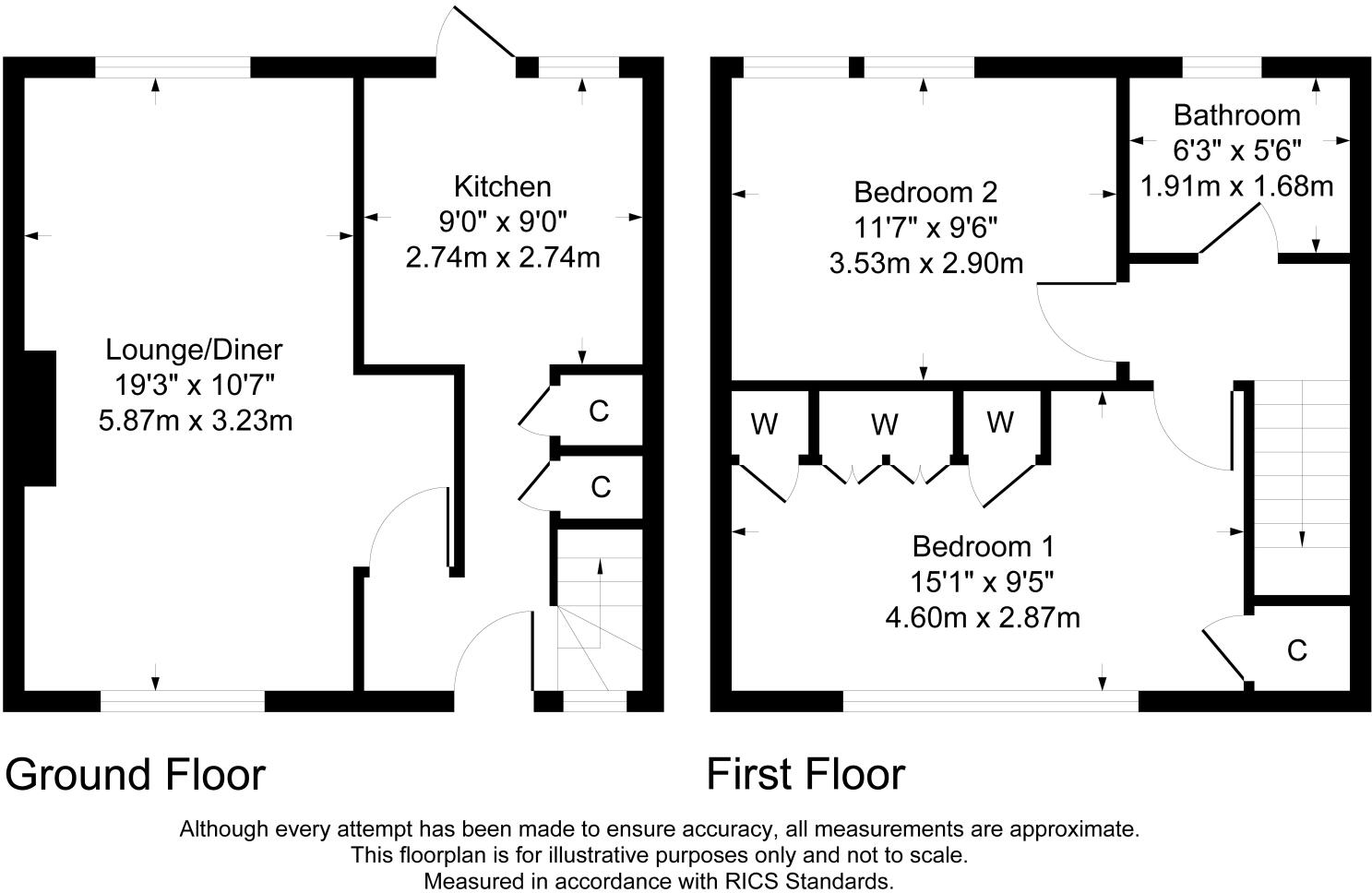- Garden +
- Open Plan Lounge +
- Full Double Glazing +
- Oven/Hob +
- Gas Central Heating Combi Boiler +
* CLOSING DATE 12PM 19th MARCH 2025 *
Premier Properties offer a fantastic opportunity to purchase this well presented two bedroom mid terrace villa set within the popular part of Wishaw known as Pather.
Accommodation:
The front door opens to a welcoming entrance hall with two understairs storage cupboards and doors leading to a bright dual aspect lounge with a marble fireplace with a remote controlled electric fire inset and a kitchen with a range of wall and base units with an inset oven with gas hob with extractor fan over, space and plumbing for washing machine and space for a fridge and freezer, there is also a breakfast bar and a door leading to the rear garden. To the first floor there are two double bedrooms, bedroom one comes with a range of fitted wardrobes and cupboards and a bathroom with a three piece white suite.
Other features include double glazing and gas central heating.
Outside there is a good sized garden to the front and a rear garden with a paved patio area with space for garden furniture and a large timber shed to the rear with electric.
Amenities:
Close to the town centre location, just a short walk to the high street, which offers a wide range of shops, also a good selection of supermarkets, in the town we have Tesco, Morrisons, Lidl and Aldi. There is a local train station offering a good selection of services, great for the commuter to Glasgow or Edinburgh, the property also sits close to a bus route. There are schools for all levels close by, golf course, leisure centre, retail park and bingo hall. A good commuter area, serves central Scotland well, with the M8 and M74 close by, excellent train and bus services.
Property additional info
Lounge diner: 19' 3" x 10' 7" (5.87m x 3.23m)
Kitchen: 9' x 9' (2.74m x 2.74m)
Bedroom 1: 9' 5" x 15' 1" (2.87m x 4.60m)
Bedroom 2: 9' 6" x 11' 7" (2.90m x 3.53m)
Bathroom: 5' 6" x 6' 3" (1.68m x 1.91m)
Roof type: Slate tiles.
Flooded in the last 5 years: No.
Construction materials used: Brick and block.
Water source: Direct mains water.
Electricity source: National Grid.
Sewerage arrangements: Standard UK domestic.
Heating Supply: Central heating (gas).
Does the property have required access (easements, servitudes, or wayleaves)?
Yes.
Do any public rights of way affect your your property or its grounds?
No.
