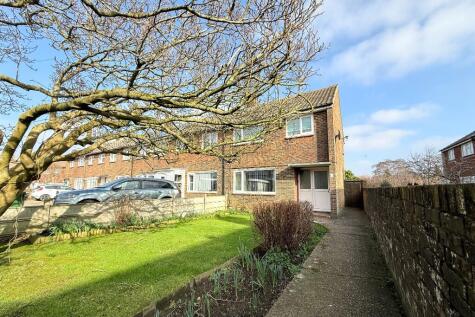3 Bed Terraced House, Planning Permission, Eastbourne, BN22 9PH, £280,000
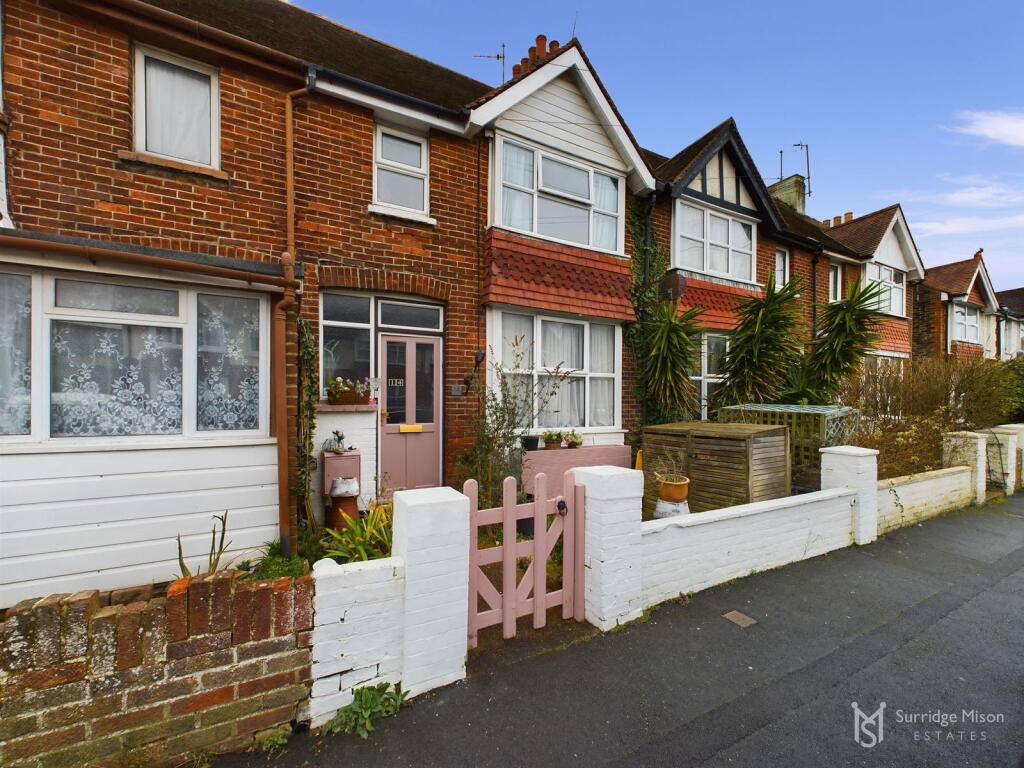
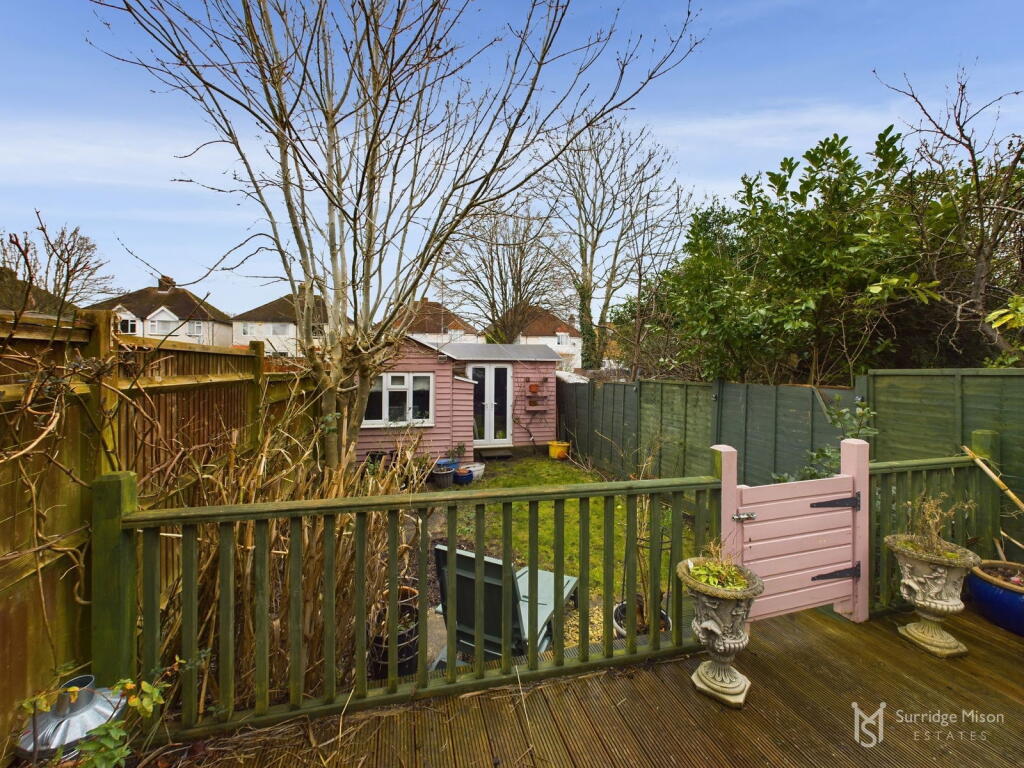
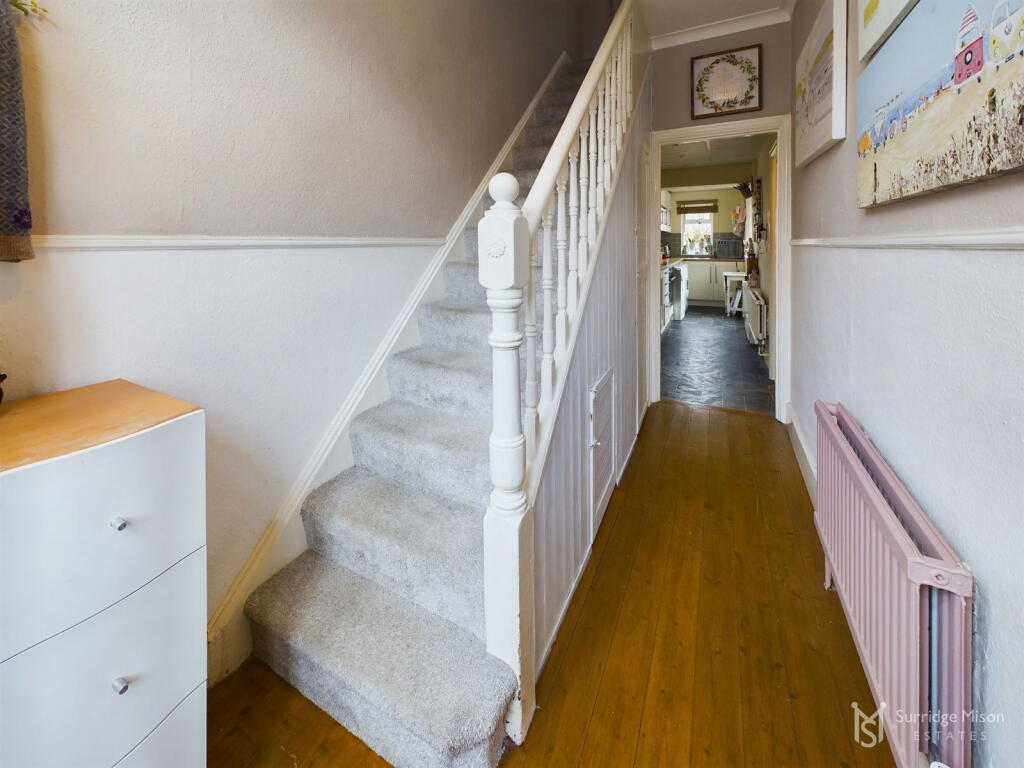
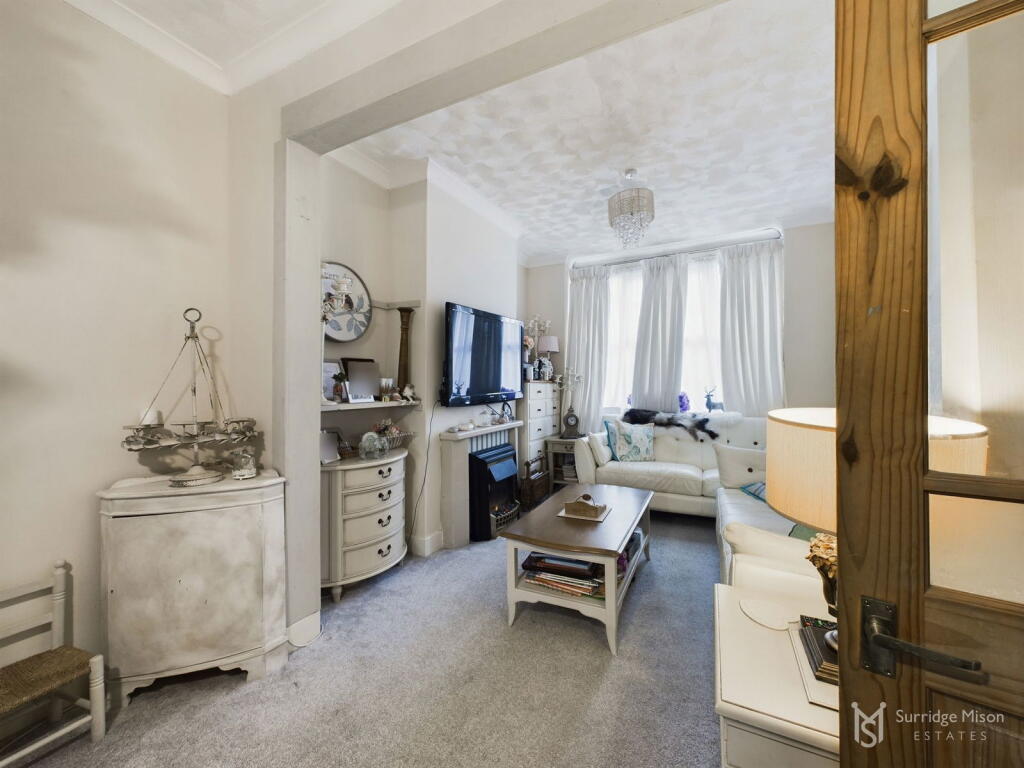

ValuationUndervalued
| Sold Prices | £170K - £410K |
| Sold Prices/m² | £2.2K/m² - £5.2K/m² |
| |
Square Metres | ~93 m² |
| Price/m² | £3K/m² |
Value Estimate | £286,709£286,709 |
| BMV | 2% |
Investment Opportunity
Cash In | |
Purchase Finance | MortgageMortgage |
Deposit (25%) | £70,000£70,000 |
Stamp Duty & Legal Fees | £19,200£19,200 |
Total Cash In | £89,200£89,200 |
| |
Cash Out | |
Rent Range | £1,100 - £2,000£1,100 - £2,000 |
Rent Estimate | £1,200 |
Running Costs/mo | £1,135£1,135 |
Cashflow/mo | £65£65 |
Cashflow/yr | £780£780 |
ROI | 1%1% |
Gross Yield | 5%5% |
Local Sold Prices
50 sold prices from £170K to £410K, average is £255K. £2.2K/m² to £5.2K/m², average is £3K/m².
| Price | Date | Distance | Address | Price/m² | m² | Beds | Type | |
| £232K | 03/21 | 0.01 mi | 13, Hampden Avenue, Eastbourne, East Sussex BN22 9PH | £3,464 | 67 | 3 | Terraced House | |
| £230.5K | 02/21 | 0.07 mi | 60, Lottbridge Drive, Eastbourne, East Sussex BN22 9PD | £3,341 | 69 | 3 | Semi-Detached House | |
| £360K | 02/23 | 0.08 mi | 1, Howletts Close, Eastbourne, East Sussex BN22 9NP | - | - | 3 | Detached House | |
| £290K | 06/23 | 0.1 mi | 17, Withyham Close, Eastbourne, East Sussex BN22 9ET | £3,580 | 81 | 3 | Terraced House | |
| £170K | 03/23 | 0.11 mi | 24, Wadhurst Close, Eastbourne, East Sussex BN22 9PG | - | - | 3 | Terraced House | |
| £286K | 03/21 | 0.14 mi | 48, Brodrick Road, Eastbourne, East Sussex BN22 9NR | - | - | 3 | Semi-Detached House | |
| £249.9K | 08/21 | 0.16 mi | 16, Frenchgate Close, Eastbourne, East Sussex BN22 9EX | - | - | 3 | Terraced House | |
| £222K | 05/21 | 0.16 mi | 1, Frenchgate Close, Eastbourne, East Sussex BN22 9EX | £2,552 | 87 | 3 | Terraced House | |
| £305K | 06/23 | 0.16 mi | 14, Frenchgate Close, Eastbourne, East Sussex BN22 9EX | £3,961 | 77 | 3 | Semi-Detached House | |
| £365K | 10/22 | 0.17 mi | 69, Brodrick Road, Eastbourne, East Sussex BN22 9NS | £4,294 | 85 | 3 | Semi-Detached House | |
| £390K | 11/22 | 0.18 mi | 71, Brodrick Road, Eastbourne, East Sussex BN22 9NS | - | - | 3 | Semi-Detached House | |
| £296.7K | 06/21 | 0.18 mi | 80, Brodrick Road, Eastbourne, East Sussex BN22 9NS | £4,864 | 61 | 3 | Semi-Detached House | |
| £240K | 02/21 | 0.18 mi | 5, Brampton Road, Eastbourne, East Sussex BN22 9BN | £2,500 | 96 | 3 | Semi-Detached House | |
| £299.9K | 09/21 | 0.2 mi | 5, Kingston Road, Eastbourne, East Sussex BN22 9JB | £2,962 | 101 | 3 | Semi-Detached House | |
| £245K | 03/21 | 0.2 mi | 19, Kingston Road, Eastbourne, East Sussex BN22 9JB | £2,952 | 83 | 3 | Semi-Detached House | |
| £400K | 09/21 | 0.23 mi | 9, Freeman Avenue, Eastbourne, East Sussex BN22 9NT | - | - | 3 | Semi-Detached House | |
| £265K | 06/21 | 0.24 mi | 76, Knoll Crescent, Eastbourne, East Sussex BN22 9DP | £3,581 | 74 | 3 | Semi-Detached House | |
| £410K | 12/22 | 0.25 mi | 27, Freeman Avenue, Eastbourne, East Sussex BN22 9NU | £5,190 | 79 | 3 | Semi-Detached House | |
| £250K | 02/21 | 0.27 mi | 52, Kingston Road, Eastbourne, East Sussex BN22 9JA | £3,205 | 78 | 3 | Semi-Detached House | |
| £250K | 07/21 | 0.27 mi | 58, Kingston Road, Eastbourne, East Sussex BN22 9JA | - | - | 3 | Semi-Detached House | |
| £245K | 02/21 | 0.27 mi | 29, Kingston Road, Eastbourne, East Sussex BN22 9JA | £2,552 | 96 | 3 | Semi-Detached House | |
| £325K | 03/23 | 0.29 mi | 27, Pulborough Avenue, Eastbourne, East Sussex BN22 9QX | £3,385 | 96 | 3 | Terraced House | |
| £308.5K | 06/23 | 0.29 mi | 14, Pulborough Avenue, Eastbourne, East Sussex BN22 9QZ | - | - | 3 | Semi-Detached House | |
| £288K | 11/21 | 0.29 mi | 1, Ashington Road, Eastbourne, East Sussex BN22 9EB | £3,236 | 89 | 3 | Terraced House | |
| £222K | 08/21 | 0.33 mi | 44, Percival Road, Eastbourne, East Sussex BN22 9JN | £2,817 | 79 | 3 | Semi-Detached House | |
| £268K | 03/23 | 0.33 mi | 70, Percival Road, Eastbourne, East Sussex BN22 9JN | £3,103 | 86 | 3 | Semi-Detached House | |
| £225K | 12/20 | 0.33 mi | 71, Percival Road, Eastbourne, East Sussex BN22 9JN | £2,586 | 87 | 3 | Semi-Detached House | |
| £275K | 05/23 | 0.33 mi | 68, Percival Road, Eastbourne, East Sussex BN22 9JN | - | - | 3 | Semi-Detached House | |
| £270K | 04/23 | 0.33 mi | 14, Wilton Avenue, Eastbourne, East Sussex BN22 9HZ | £4,655 | 58 | 3 | Terraced House | |
| £210K | 12/20 | 0.35 mi | 43, Iden Street, Eastbourne, East Sussex BN22 9HD | £3,134 | 67 | 3 | Terraced House | |
| £220K | 12/20 | 0.36 mi | 52, Southern Road, Eastbourne, East Sussex BN22 9LR | £2,829 | 78 | 3 | Terraced House | |
| £305K | 06/23 | 0.37 mi | 11, Crawley Crescent, Eastbourne, East Sussex BN22 9RN | - | - | 3 | Semi-Detached House | |
| £294K | 11/20 | 0.4 mi | 17, Firwood Close, Eastbourne, East Sussex BN22 9QL | £3,063 | 96 | 3 | Semi-Detached House | |
| £405K | 04/23 | 0.4 mi | 15, Firwood Close, Eastbourne, East Sussex BN22 9QL | £4,175 | 97 | 3 | Semi-Detached House | |
| £268K | 08/21 | 0.4 mi | 113, Percival Road, Eastbourne, East Sussex BN22 9JW | £3,153 | 85 | 3 | Semi-Detached House | |
| £190K | 02/21 | 0.4 mi | 113, Percival Road, Eastbourne, East Sussex BN22 9JW | £2,235 | 85 | 3 | Semi-Detached House | |
| £232K | 02/21 | 0.41 mi | 13, Bodiam Crescent, Eastbourne, East Sussex BN22 9HQ | £2,667 | 87 | 3 | Terraced House | |
| £350K | 09/23 | 0.42 mi | 181, Brodrick Road, Eastbourne, East Sussex BN22 9RE | - | - | 3 | Semi-Detached House | |
| £280K | 12/22 | 0.43 mi | 19, Tugwell Road, Eastbourne, East Sussex BN22 9LH | - | - | 3 | Terraced House | |
| £228K | 05/21 | 0.45 mi | 24, Winkney Road, Eastbourne, East Sussex BN22 9LL | £2,923 | 78 | 3 | Terraced House | |
| £210K | 11/20 | 0.45 mi | 50, Winkney Road, Eastbourne, East Sussex BN22 9LL | £2,713 | 77 | 3 | Terraced House | |
| £260K | 12/20 | 0.46 mi | 36, Attfield Walk, Eastbourne, East Sussex BN22 9LE | £2,708 | 96 | 3 | Terraced House | |
| £226K | 03/21 | 0.46 mi | 45, Mulberry Close, Eastbourne, East Sussex BN22 0TU | £2,935 | 77 | 3 | Semi-Detached House | |
| £233K | 01/21 | 0.46 mi | 178, Brodrick Road, Eastbourne, East Sussex BN22 9RF | £2,774 | 84 | 3 | Terraced House | |
| £220K | 11/20 | 0.48 mi | 7, Mulberry Close, Eastbourne, East Sussex BN22 0TU | - | - | 3 | Terraced House | |
| £275K | 06/23 | 0.48 mi | 45, Mulberry Close, Eastbourne, East Sussex BN22 0TU | £3,571 | 77 | 3 | Terraced House | |
| £210K | 02/21 | 0.5 mi | 106, Attfield Walk, Eastbourne, East Sussex BN22 9LF | £2,692 | 78 | 3 | Terraced House | |
| £215K | 04/21 | 0.51 mi | 29, Linden Close, Eastbourne, East Sussex BN22 0TT | £2,216 | 97 | 3 | Semi-Detached House | |
| £233K | 03/21 | 0.51 mi | 83, Linden Close, Eastbourne, East Sussex BN22 0TT | - | - | 3 | Terraced House | |
| £225K | 04/21 | 0.51 mi | 1, Linden Close, Eastbourne, East Sussex BN22 0TT | £2,586 | 87 | 3 | Terraced House |
Local Rents
29 rents from £1.1K/mo to £2K/mo, average is £1.4K/mo.
| Rent | Date | Distance | Address | Beds | Type | |
| £1,250 | 04/24 | 0.13 mi | Frenchgate Road, Hampden Park, Eastbourne | 3 | Terraced House | |
| £1,300 | 04/24 | 0.18 mi | Court Road, Hampden Park, Eastbourne | 3 | Terraced House | |
| £1,250 | 04/24 | 0.2 mi | The Hydneye, Hampden Park, Eastbourne | 3 | Terraced House | |
| £1,300 | 04/25 | 0.29 mi | - | 3 | Semi-Detached House | |
| £1,200 | 09/24 | 0.38 mi | - | 3 | Terraced House | |
| £1,375 | 04/24 | 0.4 mi | Hazelwood Avenue, Eastbourne, BN22 0UY | 3 | Terraced House | |
| £1,350 | 03/24 | 0.41 mi | Southern Road, Eastbourne | 3 | Terraced House | |
| £1,150 | 03/24 | 0.57 mi | Percival Road, Eastbourne | 3 | Terraced House | |
| £1,100 | 04/25 | 0.69 mi | - | 3 | Terraced House | |
| £1,400 | 03/24 | 0.74 mi | Croxden Way, Hampden Park | 3 | Detached House | |
| £1,300 | 03/24 | 0.76 mi | Croxden Way, EASTBOURNE | 3 | Terraced House | |
| £1,375 | 03/24 | 0.78 mi | Pinewood Close, Eastbourne, East Sussex, BN22 | 3 | Detached House | |
| £1,450 | 04/24 | 0.85 mi | - | 3 | Terraced House | |
| £1,600 | 04/24 | 0.85 mi | Sevenoaks Road, Eastbourne, BN23 | 3 | Terraced House | |
| £1,500 | 04/24 | 0.85 mi | Sevenoaks Road, Eastbourne, BN23 | 3 | Terraced House | |
| £1,450 | 04/24 | 0.85 mi | Sevenoaks Road, Eastbourne, BN23 | 3 | Terraced House | |
| £1,350 | 04/24 | 0.9 mi | Willingdon Trees - Let Agreed | 3 | House | |
| £1,250 | 03/24 | 0.91 mi | Foxglove Road, Eastbourne | 3 | Terraced House | |
| £1,700 | 12/23 | 1 mi | - | 3 | Terraced House | |
| £2,000 | 11/24 | 1.03 mi | - | 3 | Bungalow | |
| £1,950 | 11/24 | 1.03 mi | - | 3 | Bungalow | |
| £1,900 | 04/24 | 1.07 mi | Coniston Avenue | 3 | Detached House | |
| £1,750 | 02/24 | 1.11 mi | - | 3 | Semi-Detached House | |
| £1,650 | 03/24 | 1.16 mi | Wateringbury Way, Eastbourne | 3 | Detached House | |
| £1,550 | 12/24 | 1.17 mi | Wellsbourne Road, Stone Cross, Pevensey | 3 | Detached House | |
| £1,500 | 07/23 | 1.18 mi | - | 3 | Semi-Detached House | |
| £1,400 | 05/24 | 1.22 mi | Tweedsmuir Close | 3 | Semi-Detached House | |
| £1,700 | 03/24 | 1.22 mi | Ringwood Road, Eastbourne | 3 | Detached House | |
| £1,400 | 04/24 | 1.23 mi | Swinburne Avenue, Eastbourne | 3 | Bungalow |
Local Area Statistics
Population in BN22 | 32,80832,808 |
Population in Eastbourne | 107,152107,152 |
Town centre distance | 1.55 miles away1.55 miles away |
Nearest school | 0.10 miles away0.10 miles away |
Nearest train station | 0.37 miles away0.37 miles away |
| |
Rental demand | Landlord's marketLandlord's market |
Rental growth (12m) | +6%+6% |
Sales demand | Seller's marketSeller's market |
Capital growth (5yrs) | +22%+22% |
Property History
Listed for £280,000
March 4, 2025
Floor Plans
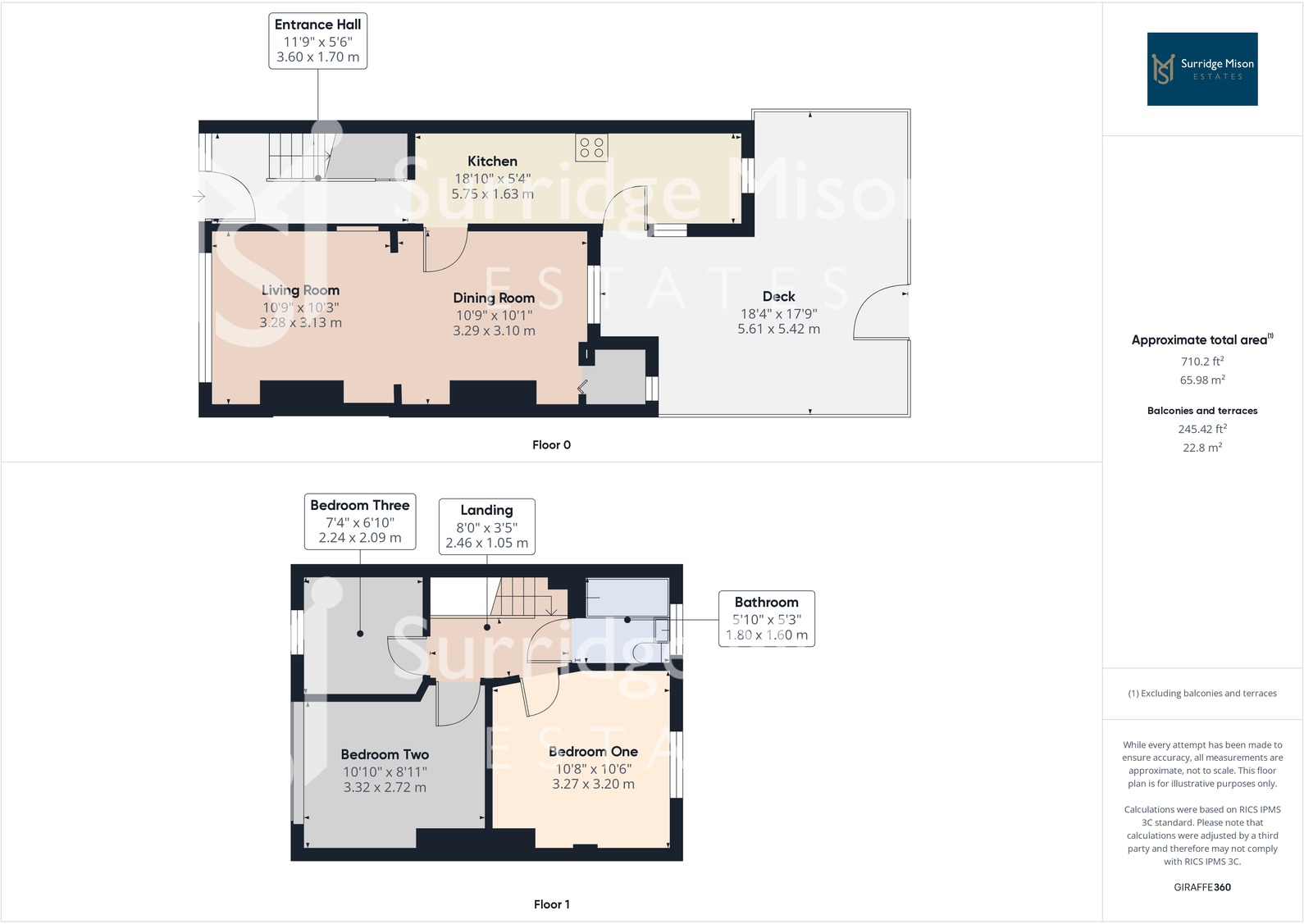
Description
- Guide Price £280,000-£290,000 +
- Beautifully Presented Victorian Home +
- Three Bedrooms +
- Quiet Cul-De-Sac In Hampden Park, Eastbourne +
- Modernised Throughout Whilst Retaining Characterful Features +
- Bay Fronted Double Reception Room +
- Pretty Rear Garden With Summerhouse/Cabin +
- Modern Kitchen With Space For Appliances +
- Modern Bathroom Suite +
- Close Proximity To Mainline Train Station, Shops, Schools, Bus Routes & Road Links +
Guide Price £280,000-£290,000
A three bedroom home with character and space situated in close proximity to Hampden Park train station and all additional local amenities. This home has an abundance of character, which the current owner has really brought out in her enjoyment of the home, but is now ready for a change of pace and as such we are delighted to bring the property to the market for her.
Three bedrooms and wonderful reception, kitchen and garden space are the main features of this home. Further benefits include double glazing and gas central heating throughout, together with a neutral decor enhancing the overall presentation of the property. The accommodation on the ground floor comprises of the two reception rooms having been opened up to create adjoining rooms, but with distinct uses having comfortable sitting room at the front with the cosy fireplace, and a spacious dining room at the back conveniently situated adjacent to the modern and well equipped kitchen.
The kitchen has side access onto the decked area of the garden, perfect for entertaining with the remainder of the area being laid to lawn and having a large wooden shed. Upstairs are three good sized bedrooms, and the modern bathroom.
Hampden Park is highly sought after as a residential area due to its easy access to the mainline train station, road links and shopping facilities. Public transport via the train line and bus routes and well represented from this location and schools and colleges all in easy reach.
Check out the 3D virtual tour!
Entrance Hall
Double glazed door to front. Stripped wooden flooring. Radiator. Dado rail. Coving. Stairs leading to first floor with understairs cupboard.
Kitchen - 5.79m x 1.65m (19'0" x 5'5")
Double aspect room with double glazed window to rear and double glazed door and window to side. Vinyl flooring and partially tiled walls. Radiator. Inset spotlights. Fully fitted with a range of modern wall and base units with space and plumbing for washing machine, fridge/freezer and tumble dryer. Built in electric oven with fitted cooker hood. Work surfaces with inset one and a half bowl stainless steel sink and drainer unit and 4 burner electric hob.
Lounge - 3.33m x 3.12m (10'11" x 10'3")
Double glazed bay window to front. Electric fireplace. Radiator. Coving. Carpet flooring.
Dining Room - 3.3m x 3.12m (10'10" x 10'3")
Double glazed window to rear. Built in cupboard housing boiler. Carpet flooring. Coving. Radiator.
First Floor Landing
Loft access, which is boarded. Radiator.
Bedroom One - 3.33m x 3.23m (10'11" x 10'7")
Double glazed window to rear. Radiator.
Bedroom Two - 3.35m x 3.05m (11'0" x 10'0")
Double glazed window to front. Radiator.
Bedroom Three - 2.26m x 2.13m (7'5" x 7'0")
Double glazed window to front. Radiator. Fitted storage, shelving and hanging rail.
Bathroom
Double glazed opaque window to rear. Inset spotlights. Chrome towel rail. Extractor fan. Tiled flooring and fully tiled walls. Modern suite compromising of bath with mixer taps and shower attachment, wash hand basin set within vanity unit and W.C.
Rear Garden
Mainly laid to lawn with decking area. Mature shrubs and trees. Fencing surrounds. Cabin/shed with power and light and double glazed French doors and window.
Front Garden
Low level wall. Gated, with pathway leading to front.
Please contact Surridge Mison Estates for viewing arrangements or for further information.
Council Tax Band- B
EPC Rating- C
Tenure- Freehold
Utilities
This property has the following utilities:
Water; Mains
Drainage; Mains
Gas; Mains
Electricity; Mains
Primary Heating; Gas central heating system
Solar Power; None
To check broadband visit Openreach:
To check mobile phone coverage, visit Ofcom:
We have prepared these property particulars & floor plans as a general guide. All measurements are approximate and into bays, alcoves and occasional window spaces where appropriate. Room sizes cannot be relied upon for carpets, flooring and furnishings. We have tried to ensure that these particulars are accurate but, to a large extent, we have to rely on what the vendor tells us about the property. You may need to carry out more investigations in the property than it is practical or reasonable for an estate agent to do when preparing sales particulars. For example, we have not carried out any kind of survey of the property to look for structural defects and would advise any homebuyer to obtain a surveyor’s report before exchanging contracts. We have not checked whether any equipment in the property (such as central heating) is in working order and would advise homebuyers to check this. You should also instruct a solicitor to investigate all legal matters relating to the property (e.g. title, planning permission, etc) as these are specialist matters in which estate agents are not qualified. Your solicitor will also agree with the seller what items (e.g. carpets, curtains, etc) will be included in the sale.
Similar Properties
Like this property? Maybe you'll like these ones close by too.
