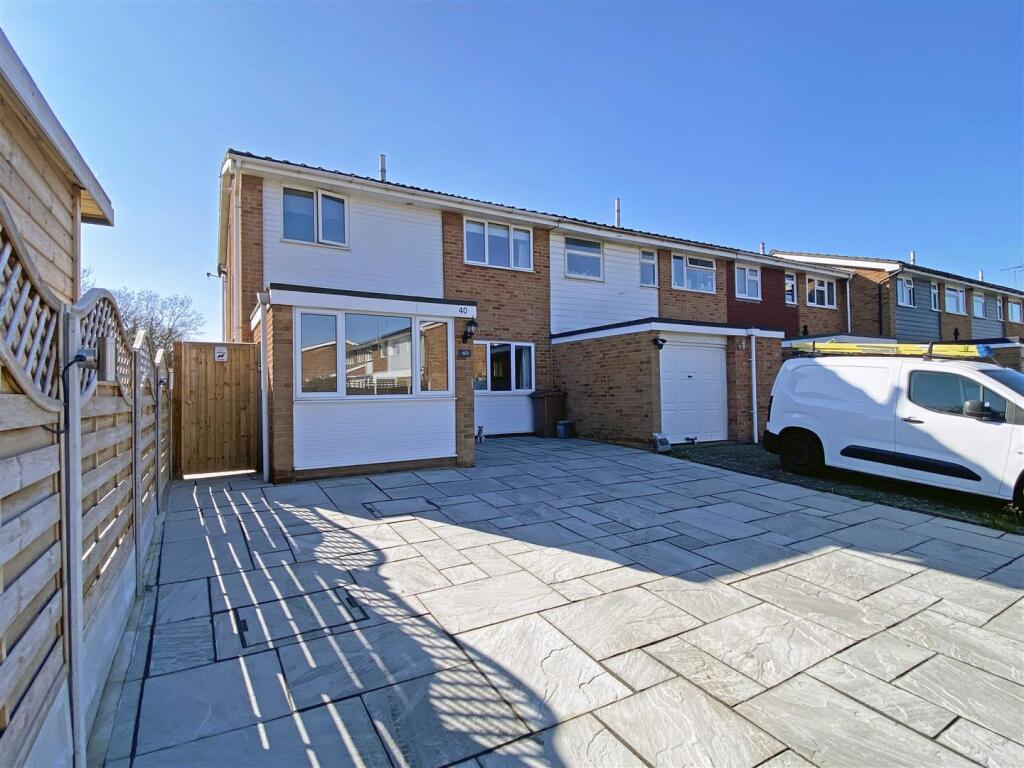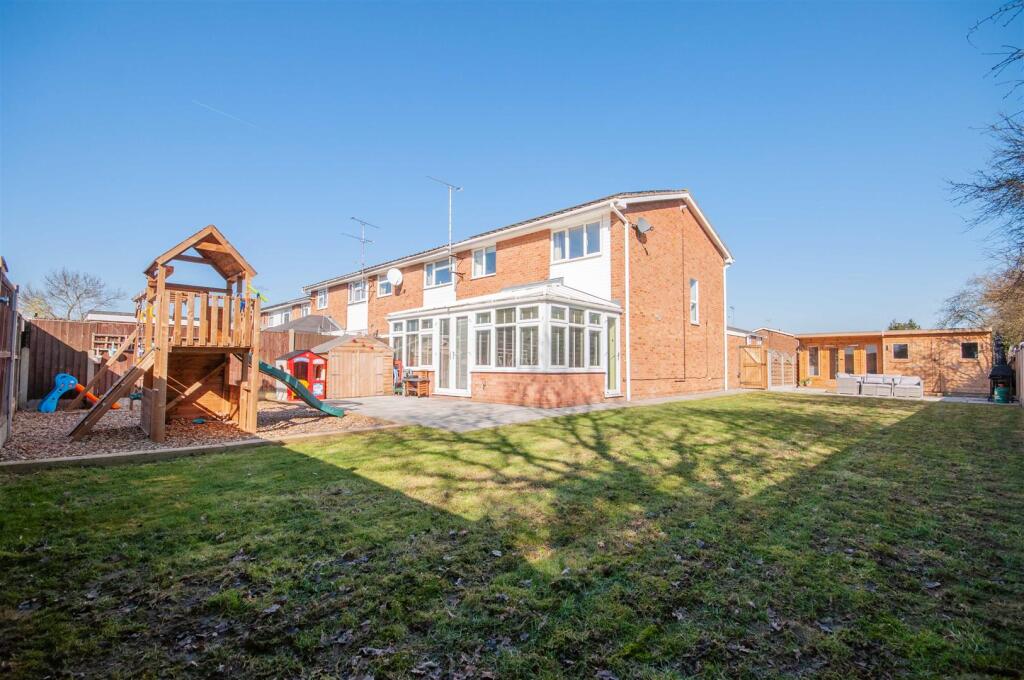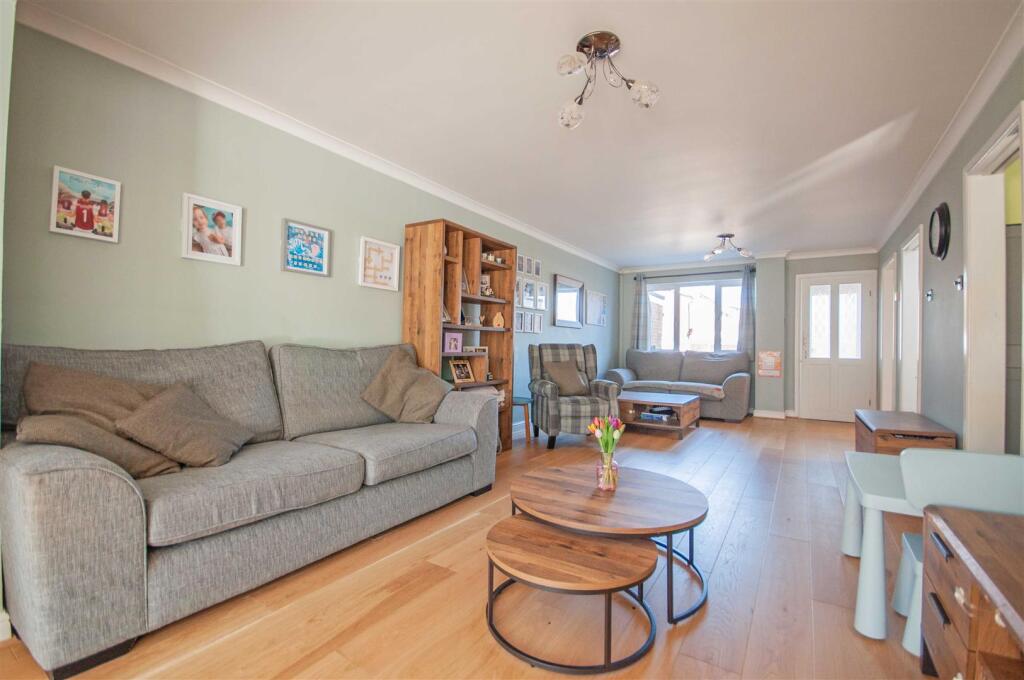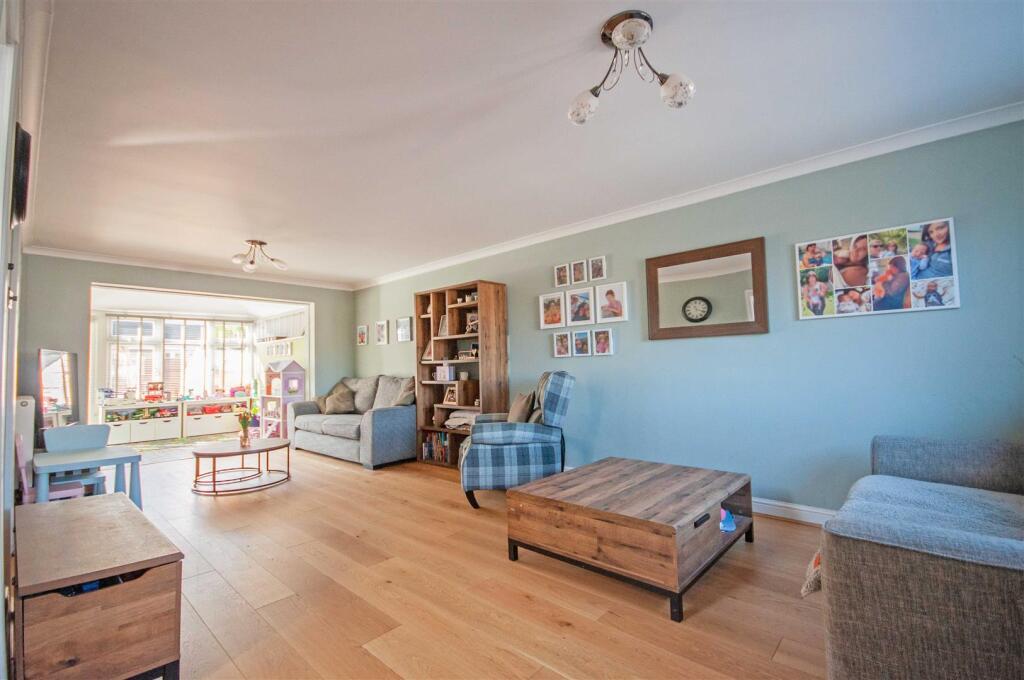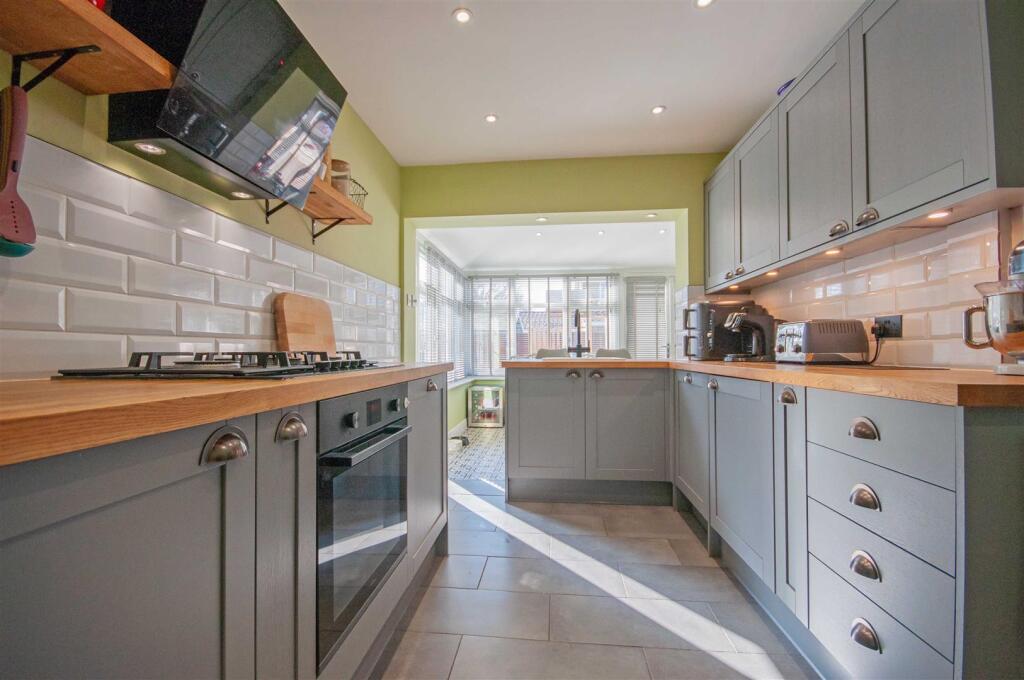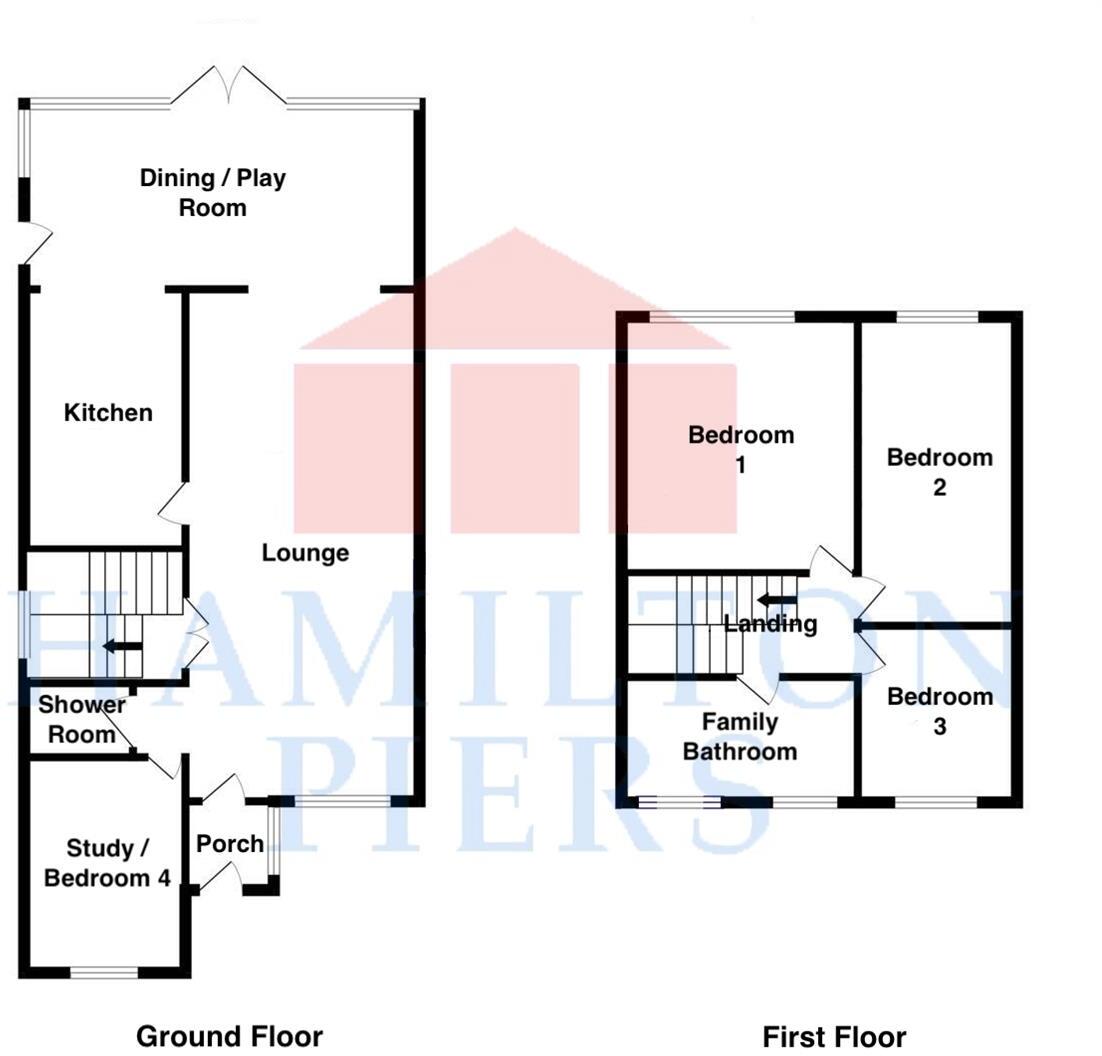- Extended End Terraced Home +
- Up to Four Double Bedrooms +
- Spacious 24' Lounge +
- Modern Kitchen +
- Generous Corner Plot +
- Landscaped Rear Garden +
- Driveway Parking for 4 + Cars +
- Walking Distance to Local Schools & Shops +
Offered for sale is this EXTENDED end terraced home, situated on a GENEROUS CORNER PLOT, offering a modern kitchen, SPACIOUS 24' LOUNGE, dining / play room, up to four good sized bedrooms, four piece family bedroom and ground floor shower room, driveway parking for 4 cars, Contact Hamilton Piers to view!
*GUIDE PRICE £450,000 - £475,000*
Ground Floor: -
Entrance Porch: - UPVC door to front, door to lounge.
Lounge: - 7.32m x 3.53m (24' x 11'7") - Double glazed window to front, doors to inner hall, kitchen, entrance to dining room, stairs to first floor, two radiators, wood flooring.
Inner Hall: - Doors to bedroom four / study, shower room.
Study / Bedroom Four: - 3.12m x 2.34m (10'3" x 7'8") - Double glazed window to front, electric heater.
Shower Room: - Fully tiled shower cubicle, low level W/C, vanity hand wash basin, part tiled walls, tiled flooring.
Kitchen: - 3.58m x 2.46m (11'9" x 8'1") - Range of wall and base units, square edge work surfaces with sink inset, integrated fridge freezer, dishwasher, washing machine, low level oven, 5 ring gas hob with extractor over, part tiled walls, tiled flooring, open to:-
Dining / Play Room: - 5.56m x 2.90m (18'3" x 9'6") - French doors to rear, doors to side, double glazed windows to side and rear, radiator, tiled flooring.
First Floor: -
Landing: - Double glazed window to side half landing, doors to bedroom one, bedroom two, bedroom three, family bathroom,
Bedroom One: - 3.58m x 3.56m (11'9" x 11'8") - Double glazed window to rear, fitted wardrobes, radiator.
Bedroom Two: - 4.57m x 2.39m (15' x 7'10") - Double glazed windows to rear, radiator.
Bedroom Three: - 2.64m x 2.39m (8'8" x 7'10") - Double glazed window to front, radiator.
Family Bathroom: - 3.58m x 1.68m (11'9" x 5'6") - Obscure double glazed window to front, corner bath with shower mixer tap, fully tiled shower cubicle, low level W/C, pedestal hand wash basin, chrome towel radiator, tiled walls and flooring.
Exterior: -
Rear Garden: - Paved patio to immediate rear, gated side access, further patio to summerhouse and shed, rest laid to law, approx 92' x 43' max.
Summer House / Bar: - 3.05m x 2.41m (10' x 7'11") - Two windows and French doors to front.
Frontage & Parking: - Driveway parking for 4 cars.
