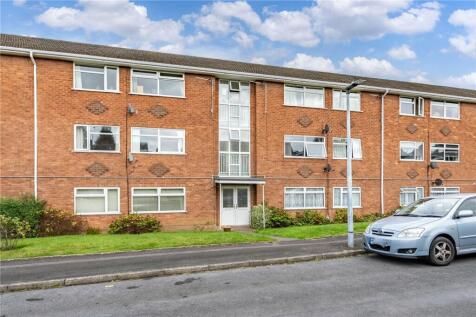This property was removed from Dealsourcr.
2 Bed Flat, Cash/Bridging Only, Wolverhampton, WV3 7JD, £100,000
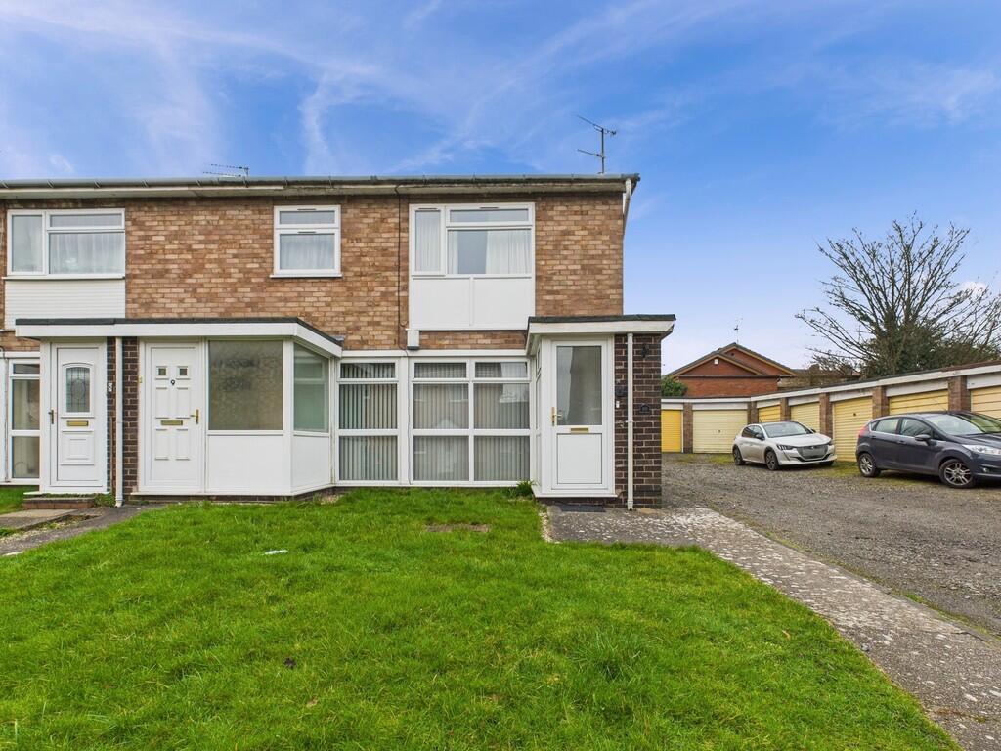
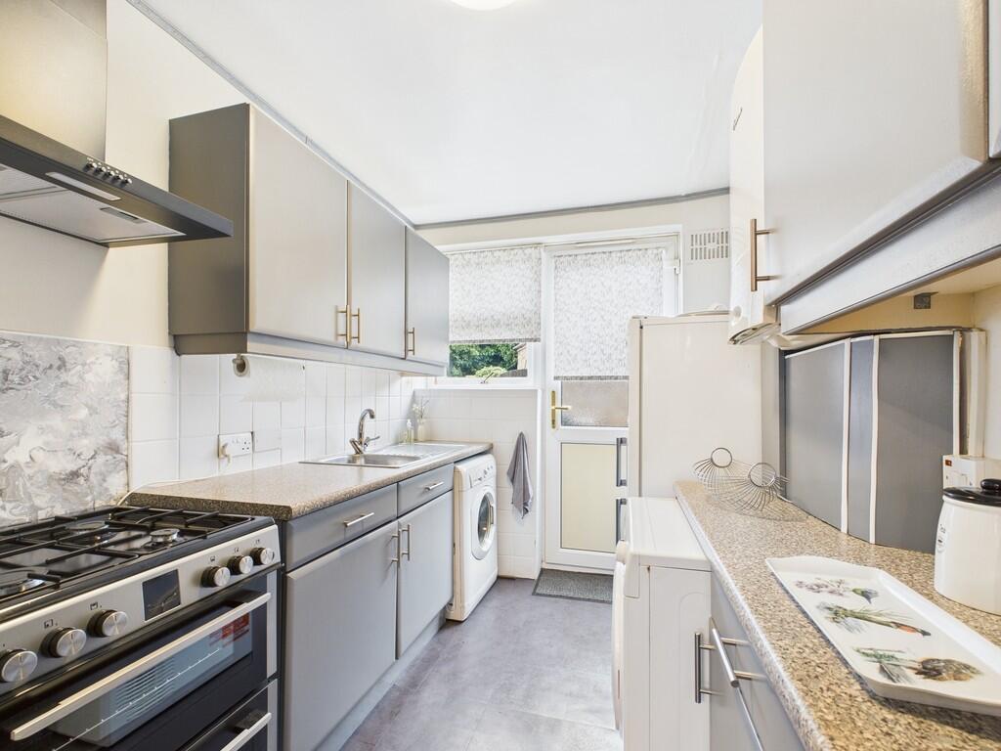
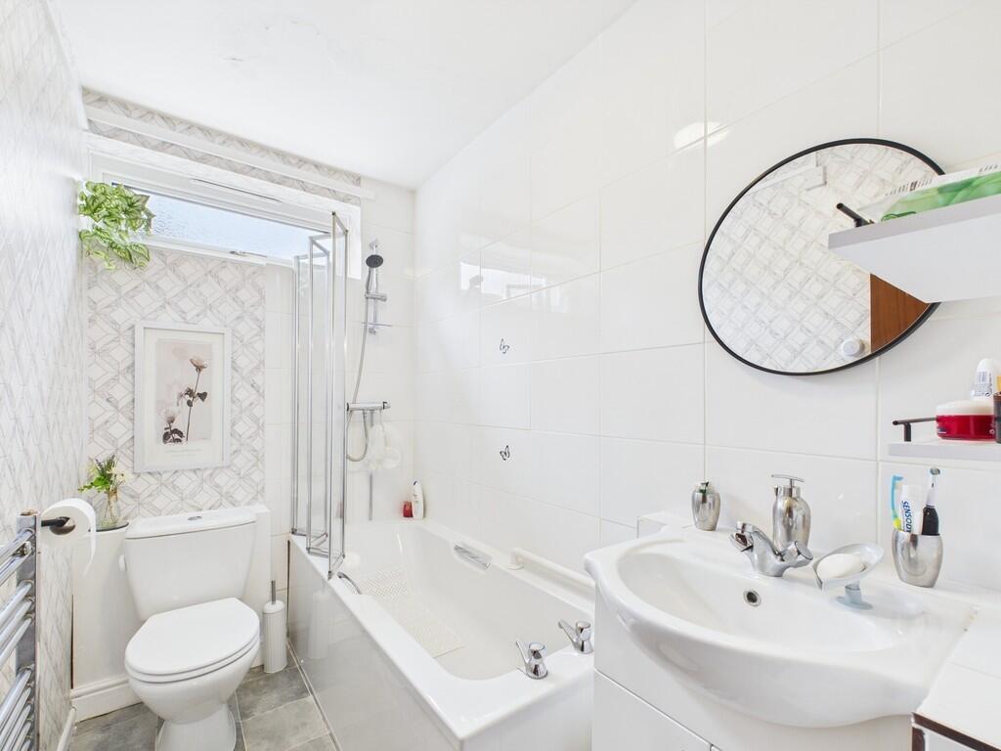
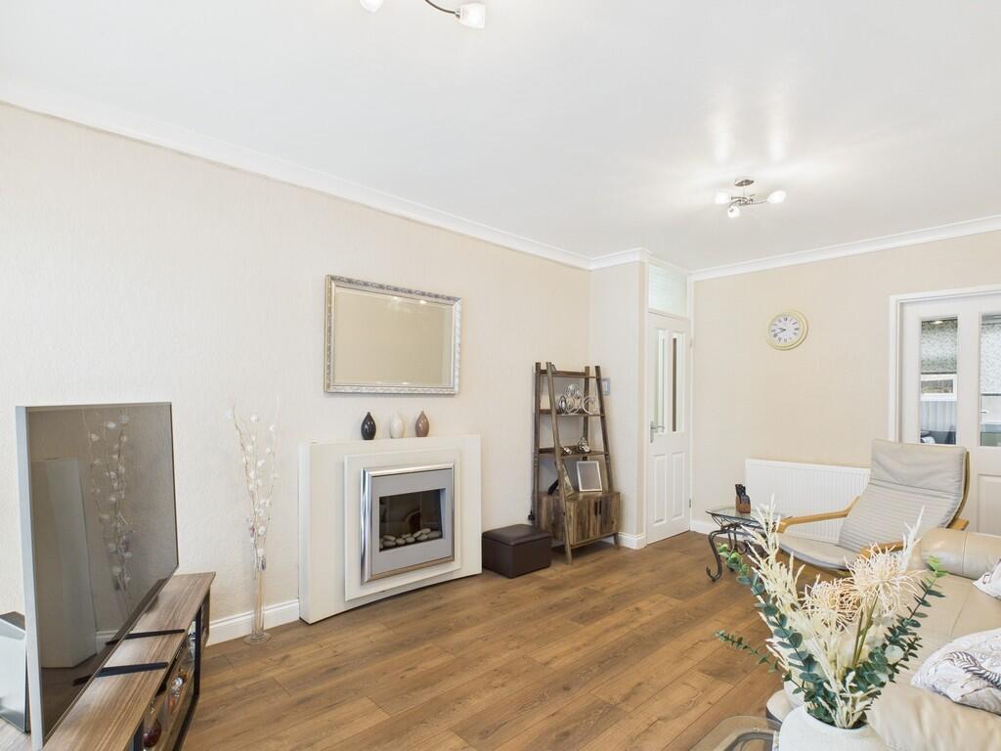
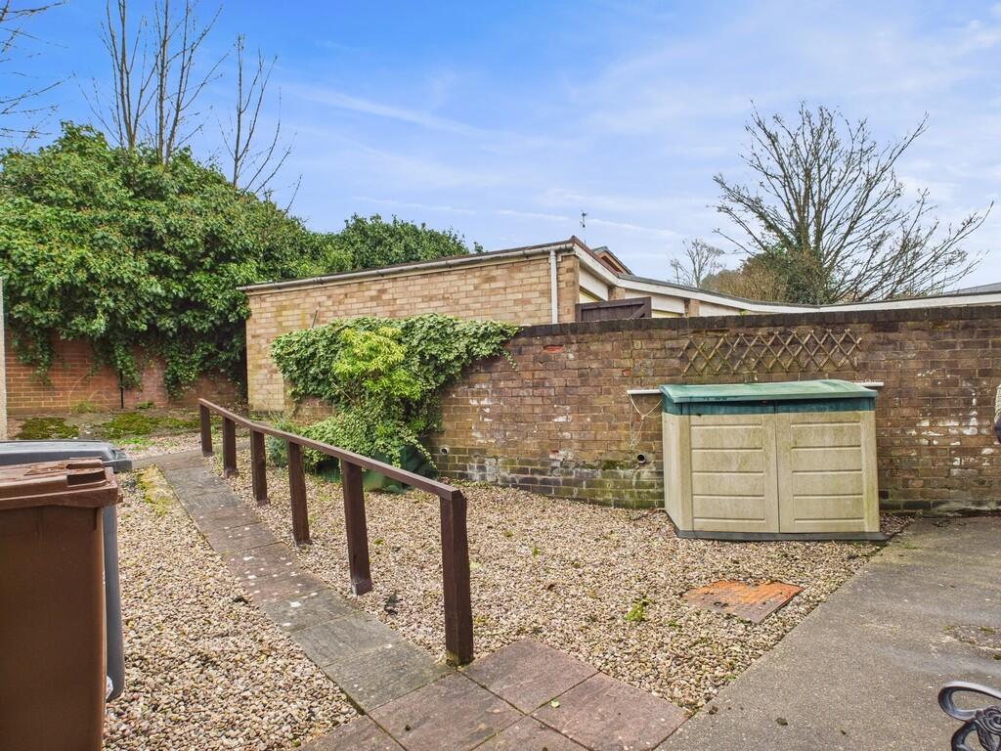
ValuationFair Value
| Sold Prices | £85K - £210K |
| Sold Prices/m² | £1.2K/m² - £2.6K/m² |
| |
Square Metres | ~68.11 m² |
| Price/m² | £1.5K/m² |
Value Estimate | £102,000£102,000 |
| |
End Value (After Refurb) | £167,427£167,427 |
Uplift in Value | +67%+67% |
Investment Opportunity
Cash In | |
Purchase Finance | Bridging LoanBridging Loan |
Deposit (25%) | £25,000£25,000 |
Stamp Duty & Legal Fees | £6,200£6,200 |
Refurb Costs | £26,951£26,951 |
Bridging Loan Interest | £2,625£2,625 |
Total Cash In | £62,526£62,526 |
| |
Cash Out | |
Monetisation | FlipRefinance & RentFlip |
Estimated Sale Price | £167,427£167,427 |
Agent Fees (1%) | £1,674£1,674 |
Bridging Loan | £75,000£75,000 |
Bridging Loan Interest | £2,625£2,625 |
Flip Profit | £28,226£28,226 |
Local Sold Prices
41 sold prices from £85K to £210K, average is £122K. £1.2K/m² to £2.6K/m², average is £1.9K/m².
| Price | Date | Distance | Address | Price/m² | m² | Beds | Type | |
| £96.5K | 10/20 | 0.34 mi | 18, Gail Park, Wolverhampton, West Midlands WV3 7JJ | - | - | 2 | Flat | |
| £85K | 04/23 | 0.34 mi | 27, Gail Park, Wolverhampton, West Midlands WV3 7JJ | - | - | 2 | Flat | |
| £165K | 12/23 | 0.41 mi | 9, Finchfield Road, Wolverhampton, West Midlands WV3 9LS | £2,578 | 64 | 2 | Flat | |
| £96K | 08/21 | 0.48 mi | Flat 131, Merridale Court, Merridale Road, Wolverhampton, West Midlands WV3 9LF | - | - | 2 | Flat | |
| £105K | 02/21 | 0.48 mi | Flat 138, Merridale Court, Merridale Road, Wolverhampton, West Midlands WV3 9LF | - | - | 2 | Flat | |
| £116.5K | 09/22 | 0.48 mi | Flat 141, Merridale Court, Merridale Road, Wolverhampton, West Midlands WV3 9LF | - | - | 2 | Flat | |
| £123K | 04/21 | 0.5 mi | 1, Bantock Gardens, Wolverhampton, West Midlands WV3 9LP | £1,922 | 64 | 2 | Flat | |
| £107.5K | 11/22 | 0.5 mi | Flat 128, Merridale Court, Merridale Road, Wolverhampton, West Midlands WV3 9LF | - | - | 2 | Flat | |
| £125K | 07/23 | 0.6 mi | 18, Chequerfield Drive, Penn Fields, Wolverhampton, West Midlands WV3 7DH | £2,232 | 56 | 2 | Flat | |
| £139.9K | 07/23 | 0.61 mi | 9, Spruce Way, Wolverhampton, West Midlands WV3 9EZ | £2,153 | 65 | 2 | Flat | |
| £95K | 06/21 | 0.61 mi | 23, Stubbs Road, Penn Fields, Wolverhampton, West Midlands WV3 7DF | £1,610 | 59 | 2 | Flat | |
| £120K | 08/22 | 0.61 mi | 22a, Stubbs Road, Penn Fields, Wolverhampton, West Midlands WV3 7DF | £2,141 | 56 | 2 | Flat | |
| £150K | 08/22 | 0.64 mi | 4, Spruce Way, Wolverhampton, West Midlands WV3 9EZ | £2,308 | 65 | 2 | Flat | |
| £127K | 08/22 | 0.65 mi | 22, Stubbs Road, Penn Fields, Wolverhampton, West Midlands WV3 7DF | - | - | 2 | Flat | |
| £179.9K | 12/20 | 0.68 mi | 8, Weller Court, Wolverhampton, West Midlands WV3 9EF | £2,399 | 75 | 2 | Flat | |
| £175K | 04/21 | 0.68 mi | 11, Weller Court, Wolverhampton, West Midlands WV3 9EF | £2,108 | 83 | 2 | Flat | |
| £178K | 08/23 | 0.68 mi | 7, Weller Court, Wolverhampton, West Midlands WV3 9EF | £2,442 | 73 | 2 | Flat | |
| £179.9K | 12/20 | 0.68 mi | 8, Weller Court, Wolverhampton, West Midlands WV3 9EF | £2,399 | 75 | 2 | Flat | |
| £175K | 04/21 | 0.68 mi | 11, Weller Court, Wolverhampton, West Midlands WV3 9EF | £2,108 | 83 | 2 | Flat | |
| £160K | 02/23 | 0.68 mi | 11, Weller Court, Wolverhampton, West Midlands WV3 9EF | £1,928 | 83 | 2 | Flat | |
| £128.5K | 06/21 | 0.81 mi | 159a, Penn Road, Wolverhampton, West Midlands WV3 0ED | £1,567 | 82 | 2 | Flat | |
| £96K | 05/21 | 0.85 mi | 65, Langley Road, Wolverhampton, West Midlands WV4 4YU | £1,500 | 64 | 2 | Flat | |
| £106K | 10/23 | 0.86 mi | 48, Warstones Gardens, Wolverhampton, West Midlands WV4 4PD | £1,606 | 66 | 2 | Flat | |
| £98K | 04/23 | 0.86 mi | 26, Warstones Gardens, Wolverhampton, West Midlands WV4 4PD | £1,485 | 66 | 2 | Flat | |
| £93K | 03/23 | 0.88 mi | 32, White Oak Drive, Wolverhampton, West Midlands WV3 9AW | £1,691 | 55 | 2 | Flat | |
| £122K | 11/22 | 0.89 mi | Flat 1, Lawton Court, Oaks Crescent, Chapel Ash, Wolverhampton, West Midlands WV3 9SH | - | - | 2 | Flat | |
| £210K | 08/22 | 0.93 mi | Flat 15, Magnolia Court, Muchall Road, Wolverhampton, West Midlands WV4 5TR | - | - | 2 | Flat | |
| £183K | 03/23 | 0.93 mi | Flat 12, Magnolia Court, Muchall Road, Wolverhampton, West Midlands WV4 5TR | - | - | 2 | Flat | |
| £118K | 11/21 | 0.93 mi | 60a, Compton Road, Wolverhampton, West Midlands WV3 9PH | - | - | 2 | Flat | |
| £134K | 03/23 | 0.93 mi | 56, Compton Road, Wolverhampton, West Midlands WV3 9PH | - | - | 2 | Flat | |
| £140K | 05/23 | 0.93 mi | 68, Compton Road, Wolverhampton, West Midlands WV3 9PH | - | - | 2 | Flat | |
| £143K | 11/22 | 0.94 mi | 17, Lea Bank, Wolverhampton, West Midlands WV3 9HN | £2,167 | 66 | 2 | Flat | |
| £85K | 01/21 | 0.95 mi | 118, Limehurst Avenue, Wolverhampton, West Midlands WV3 9BE | £1,197 | 71 | 2 | Flat | |
| £100K | 07/21 | 0.96 mi | 114, Limehurst Avenue, Finchfield, Wolverhampton, West Midlands WV3 9BE | - | - | 2 | Flat | |
| £85K | 10/23 | 0.96 mi | 48, Limehurst Avenue, Wolverhampton, West Midlands WV3 9BE | - | - | 2 | Flat | |
| £85K | 01/21 | 0.96 mi | 118, Limehurst Avenue, Wolverhampton, West Midlands WV3 9BE | £1,197 | 71 | 2 | Flat | |
| £130K | 08/22 | 0.96 mi | 6, Lea Bank, Wolverhampton, West Midlands WV3 9HN | - | - | 2 | Flat | |
| £130K | 10/23 | 0.97 mi | 18, Lea Bank, Wolverhampton, West Midlands WV3 9HN | £1,940 | 67 | 2 | Flat | |
| £115K | 11/20 | 0.97 mi | 1, Lea Bank, Wolverhampton, West Midlands WV3 9HN | £1,716 | 67 | 2 | Flat | |
| £112.5K | 06/21 | 0.97 mi | Apartment 18, Tettenhall Gate, Haden Hill, Wolverhampton, West Midlands WV3 9PN | - | - | 2 | Flat | |
| £90K | 02/21 | 0.98 mi | 4c, Studley Road, Finchfield, Wolverhampton, West Midlands WV3 9BB | £1,500 | 60 | 2 | Flat |
Local Rents
50 rents from £614/mo to £4K/mo, average is £850/mo.
| Rent | Date | Distance | Address | Beds | Type | |
| £899 | 02/25 | 0.14 mi | - | 2 | Bungalow | |
| £900 | 11/24 | 0.46 mi | - | 2 | Terraced House | |
| £795 | 11/24 | 0.49 mi | Merridale Road, Wolverhampton, WV3 | 2 | Flat | |
| £795 | 11/24 | 0.5 mi | Finchfield Road West, Finchfield, Wolverhampton | 2 | Flat | |
| £1,000 | 04/25 | 0.5 mi | - | 2 | Terraced House | |
| £925 | 11/24 | 0.6 mi | Copthorne Road, Wolverhampton | 2 | Flat | |
| £825 | 11/24 | 0.61 mi | York Avenue, Finchfield | 2 | Flat | |
| £840 | 03/25 | 0.65 mi | - | 2 | Flat | |
| £875 | 11/24 | 0.71 mi | Lea Road, Wolverhampton | 2 | Flat | |
| £614 | 11/24 | 0.72 mi | - | 2 | Flat | |
| £875 | 03/25 | 0.73 mi | - | 2 | Terraced House | |
| £850 | 03/25 | 0.73 mi | - | 2 | Flat | |
| £750 | 02/25 | 0.74 mi | - | 2 | Terraced House | |
| £850 | 04/25 | 0.74 mi | - | 2 | Flat | |
| £850 | 04/25 | 0.74 mi | - | 2 | Flat | |
| £850 | 04/25 | 0.79 mi | - | 2 | Flat | |
| £725 | 04/25 | 0.79 mi | - | 2 | Flat | |
| £799 | 03/25 | 0.79 mi | - | 2 | Flat | |
| £850 | 02/25 | 0.81 mi | - | 2 | Flat | |
| £795 | 11/24 | 0.83 mi | Compton Road, Wolverhampton, West Midlands, WV3 | 2 | Flat | |
| £895 | 10/24 | 0.83 mi | - | 2 | Flat | |
| £850 | 11/24 | 0.86 mi | Pennant Court, Wolverhampton, WV3 | 2 | Flat | |
| £950 | 03/25 | 0.88 mi | - | 2 | Flat | |
| £950 | 11/24 | 0.89 mi | - | 2 | Flat | |
| £850 | 04/25 | 0.89 mi | - | 2 | Flat | |
| £975 | 11/24 | 0.9 mi | Merridale Road, Wolverhampton, West Midlands, WV3 | 2 | Flat | |
| £900 | 11/24 | 0.93 mi | 4 Magnolia Court, Muchall Road, Penn | 2 | Flat | |
| £800 | 11/24 | 0.93 mi | Haden Hill, Wolverhampton | 2 | Flat | |
| £995 | 11/24 | 0.93 mi | Haden Hill, Wolverhampton | 2 | Flat | |
| £875 | 11/24 | 0.93 mi | Haden Hill, WOLVERHAMPTON | 2 | Flat | |
| £825 | 11/24 | 0.93 mi | Tettenhall Gate, Haden Hill, Wolverhampton | 2 | Flat | |
| £1,200 | 11/24 | 0.94 mi | - | 2 | Flat | |
| £1,100 | 12/24 | 0.94 mi | - | 2 | Flat | |
| £1,100 | 01/25 | 0.94 mi | - | 2 | Flat | |
| £850 | 11/24 | 0.97 mi | Tettenhall Gate, Tettenhall Road, Wolverhampton | 2 | Flat | |
| £795 | 11/24 | 0.97 mi | Graiseley Street, Penn Fields | 2 | Flat | |
| £4,000 | 11/24 | 0.98 mi | - | 2 | Flat | |
| £4,000 | 11/24 | 0.98 mi | - | 2 | Flat | |
| £925 | 11/24 | 0.98 mi | Haden Hill, Wolverhampton | 2 | Flat | |
| £4,000 | 11/24 | 0.99 mi | - | 2 | Flat | |
| £1,150 | 11/24 | 1.02 mi | - | 2 | Detached House | |
| £795 | 11/24 | 1.04 mi | Tettenhall Road, Wolverhampton, West Midlands | 2 | Flat | |
| £750 | 02/25 | 1.04 mi | - | 2 | Flat | |
| £975 | 11/24 | 1.09 mi | Chapel Ash, Wolverhampton, West Midlands, WV3 | 2 | Flat | |
| £1,000 | 11/24 | 1.11 mi | Wynchcombe Avenue, Penn | 2 | Flat | |
| £850 | 12/24 | 1.13 mi | Slade Hill, Wolverhampton | 2 | Flat | |
| £800 | 12/24 | 1.13 mi | Slade Hill, Wolverhampton | 2 | Flat | |
| £800 | 12/24 | 1.13 mi | Slade Hll, Wolverhampton | 2 | Flat | |
| £850 | 11/24 | 1.14 mi | Rosemary Avenue, WOLVERHAMPTON | 2 | Flat | |
| £1,250 | 11/24 | 1.16 mi | - | 2 | Flat |
Local Area Statistics
Population in WV3 | 29,66329,663 |
Population in Wolverhampton | 260,353260,353 |
Town centre distance | 0.84 miles away0.84 miles away |
Nearest school | 0.50 miles away0.50 miles away |
Nearest train station | 1.49 miles away1.49 miles away |
| |
Rental demand | Landlord's marketLandlord's market |
Rental growth (12m) | +14%+14% |
Sales demand | Seller's marketSeller's market |
Capital growth (5yrs) | +27%+27% |
Property History
Listed for £100,000
March 4, 2025
Floor Plans
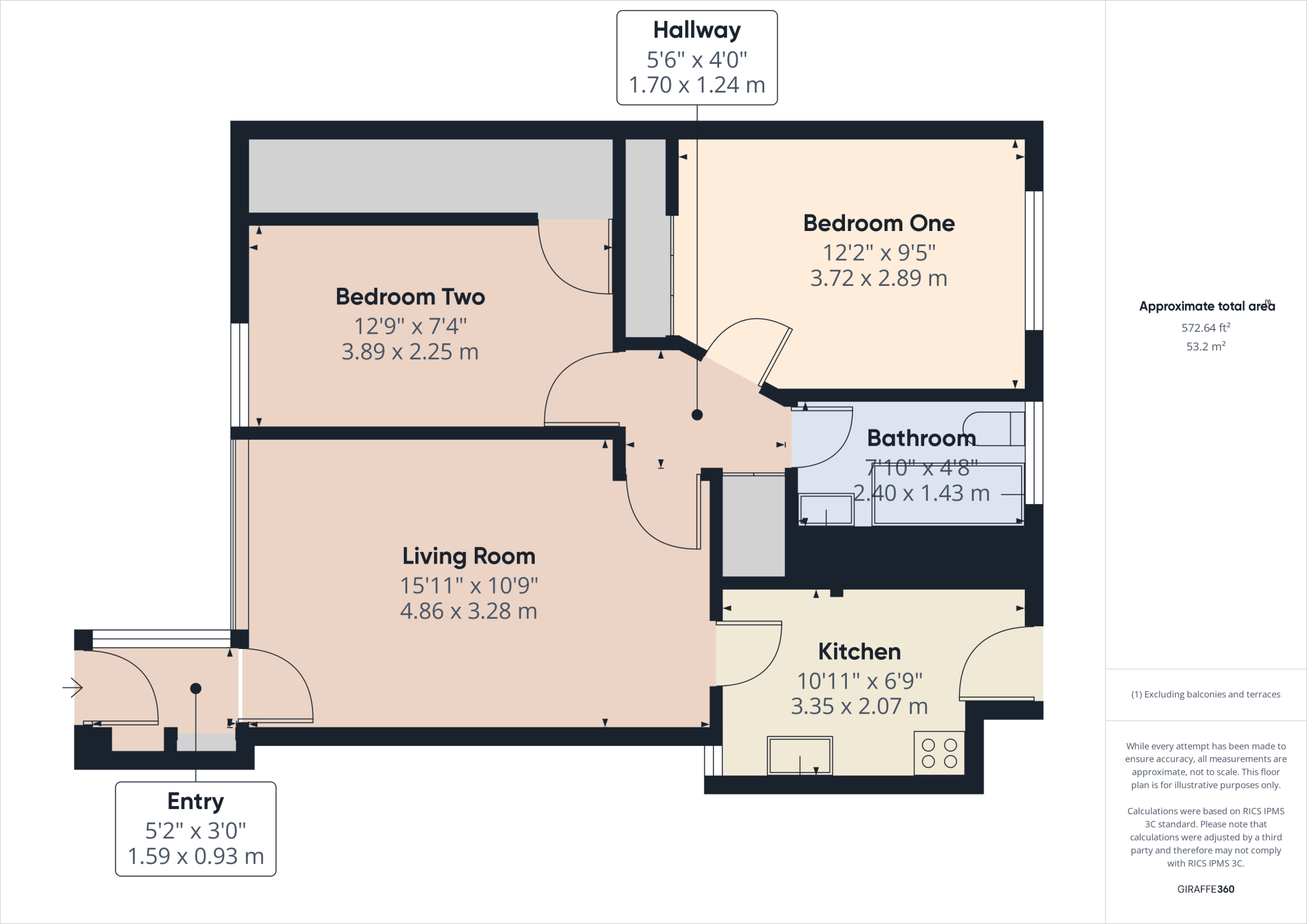
Description
- Ground Floor Apartment +
- Two Double Bedrooms +
- Lounge/Diner +
- Kitchen +
- Bathroom +
- Rear Garden +
- Garage +
- Storage +
- Investment Opportunity +
- Cash Buyers Due to Low Lease +
FRONT ELEVATION The front elevation of this two-bedroom ground floor apartment features a welcoming, contemporary design. A well-maintained turfed front lawn enhances the curb appeal, providing a lush green space that complements the apartment's exterior. The entrance is framed with clean lines and large windows, allowing ample natural light into the living spaces. To the side, a garage offers convenient off-street parking, seamlessly integrated with the overall design.
PORCH 5' 2" x 3' 0" (1.57m x 0.91m) The porch is a functional and inviting space, featuring a UPVC double glazed door that offers both security and natural light. A frosted UPVC double glazed window provides additional privacy while allowing light to filter through. The tiled flooring adds a durable and easy-to-maintain surface. A light fitting overhead ensures the space is well-lit, while a small storage cupboard with shelves offers convenient organization. A wooden, glass-panelled door leads into the lounge/diner, creating a seamless transition from the porch into the living area.
LOUNGE/DINER 15' 11" x 10' 9" (4.85m x 3.28m) The lounge/diner is a bright and comfortable space, featuring newly fitted laminate flooring that adds a sleek, modern touch. A stylish electric fire sits within a contemporary mantle, providing both warmth and a focal point for the room. A radiator ensures the space remains cozy, while two light fittings overhead offers ample illumination. The large UPVC double glazed window floods the room with natural light, enhancing the open and airy feel. Access to the kitchen is available through a white wooden glass-panelled door, while an additional white wooden glass-panelled door leads to the hallway, creating easy flow and connectivity between the spaces.
KITCHEN 10' 11" x 6' 9" (3.33m x 2.06m) The kitchen is both functional and stylish, featuring vinyl tiled flooring for easy maintenance. Grey fitted wall and base units provide functional storage space, complemented by a matching worktop. The stainless steel sink with a draining board and chrome tap is positioned beneath a UPVC double glazed window, offering views to the outside. A tiled splashback adds a practical yet attractive detail, while a black cooker hood enhances the modern aesthetic. The kitchen also includes space for appliances and houses the boiler for convenience. A light fitting ensures the room is well-lit, and a UPVC double glazed frosted glass back door provides access to the rear garden, allowing for natural light and easy outdoor access.
HALLWAY 4' 0" x 4' 0" (1.24m x 1.24m) The hallway features sleek laminate flooring, creating a modern and durable pathway that connects the key areas of the home. It provides access to both double bedrooms and the bathroom, ensuring easy flow between spaces. A storage cupboard offers practical organization for household items, while a light fitting overhead ensures the area is well-lit.
BEDROOM ONE 12' 2" x 9' 5" (3.71m x 2.87m) The double master bedroom offers a cosy retreat, featuring soft fitted carpet for comfort. It provides ample storage space, with a wardrobe that extends over the bed and additional drawer units for convenient organization. A radiator ensures the room stays warm, while a light fitting adds a welcoming touch. The UPVC double glazed window overlooks the rear elevation, allowing natural light to flood the room and offering pleasant views of the outdoors.
BEDROOM TWO 12' 9" x 7' 4" (3.89m x 2.24m) The second double bedroom is a spacious and versatile room, featuring soft fitted carpet for added comfort. It includes a large storage cupboard, providing plenty of space for organizing belongings. A radiator ensures the room remains at a comfortable temperature, while a light fitting adds a bright, welcoming touch. The large UPVC double glazed window overlooks the front elevation, allowing natural light to fill the room and offering views of the exterior.
BATHROOM 7' 10" x 4' 8" (2.39m x 1.42m) The modern bathroom is both stylish and functional, featuring a bath with an overhead shower and a retractable shower screen for convenience. The toilet is equipped with an inset flush for a sleek, minimalist look. A sink with chrome taps and built-in storage provides space for toiletries. The room is beautifully finished with tiled walls and flooring, adding a contemporary touch. A heated towel rail ensures comfort, while a light fitting provides illumination. A UPVC double glazed frosted window offers privacy and allows natural light to brighten the space.
REAR GARDEN The rear garden features a spacious slabbed patio, perfect for outdoor relaxation and entertaining. A pathway runs up the garden, guiding you through the gravelled area, which is adorned with some planted shrubs adding greenery and charm. At the end of the garden, there is access to a side gate that leads to the garage, providing convenient external access. The garden offers a peaceful and low-maintenance outdoor space for enjoying the surroundings.
GARAGE The garage for this property is conveniently located as the first garage on the right upon entering the parking area. It offers additional space for storage or the option to park a vehicle, providing both practicality and ease of access. The garage enhances the property's overall functionality, making it an ideal space for keeping belongings secure or for parking.
Similar Properties
Like this property? Maybe you'll like these ones close by too.
