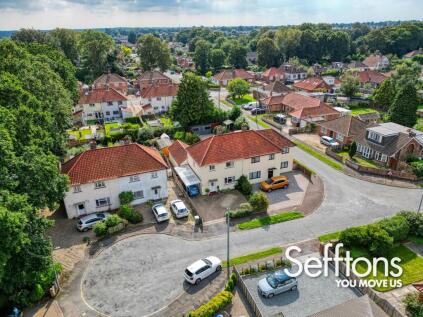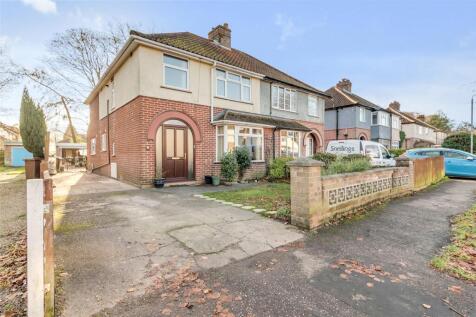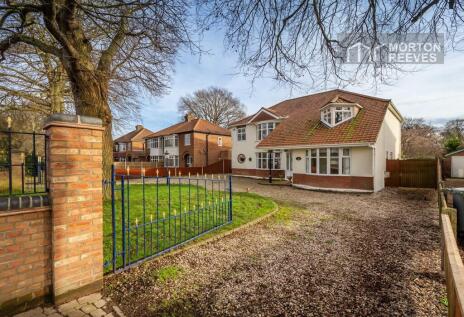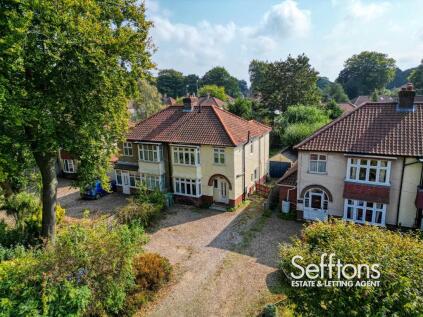2 Bed Bungalow, Single Let, Norwich, NR7 0PS, £325,000
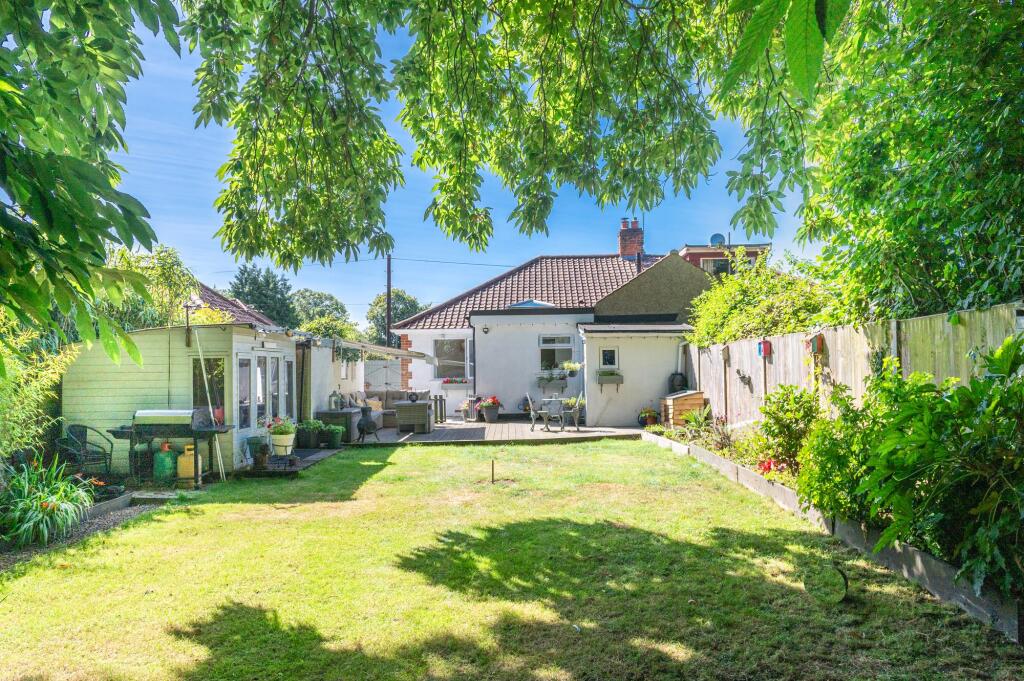
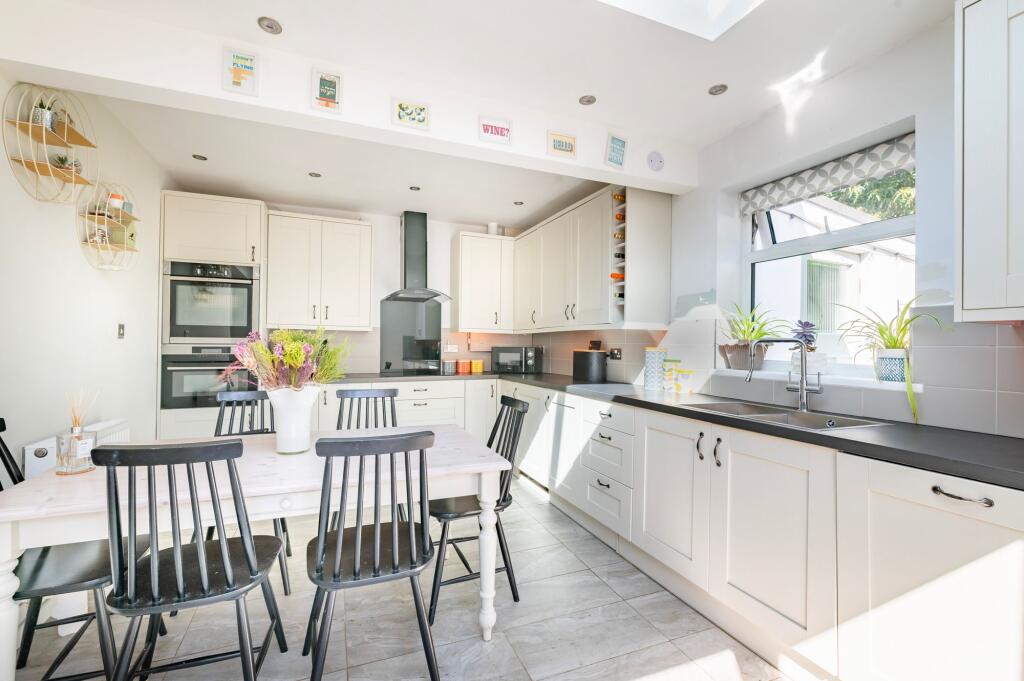
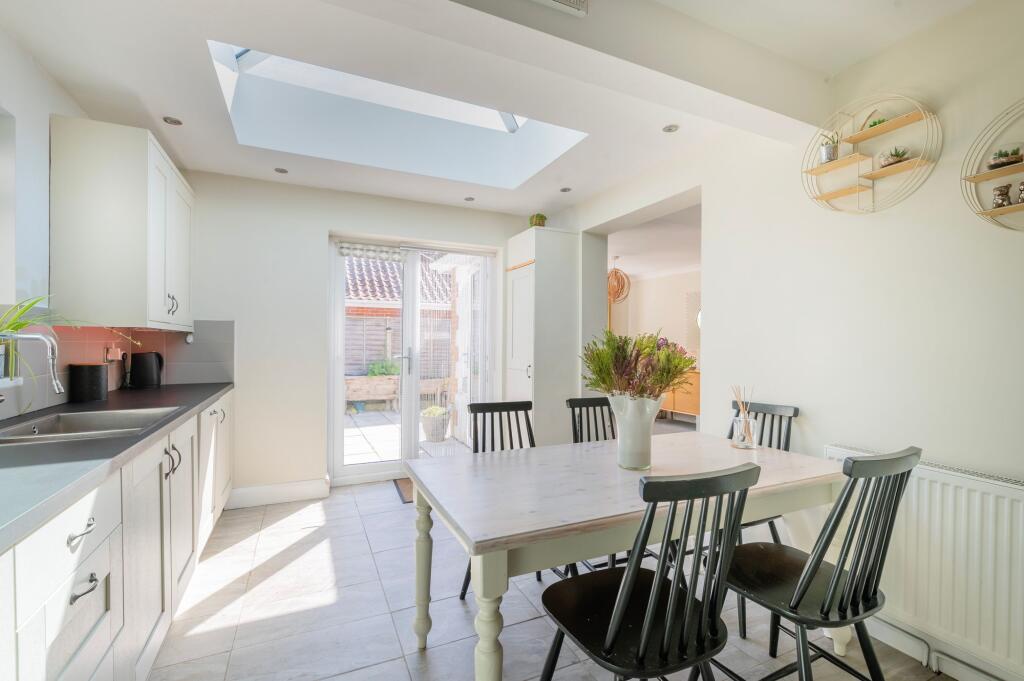
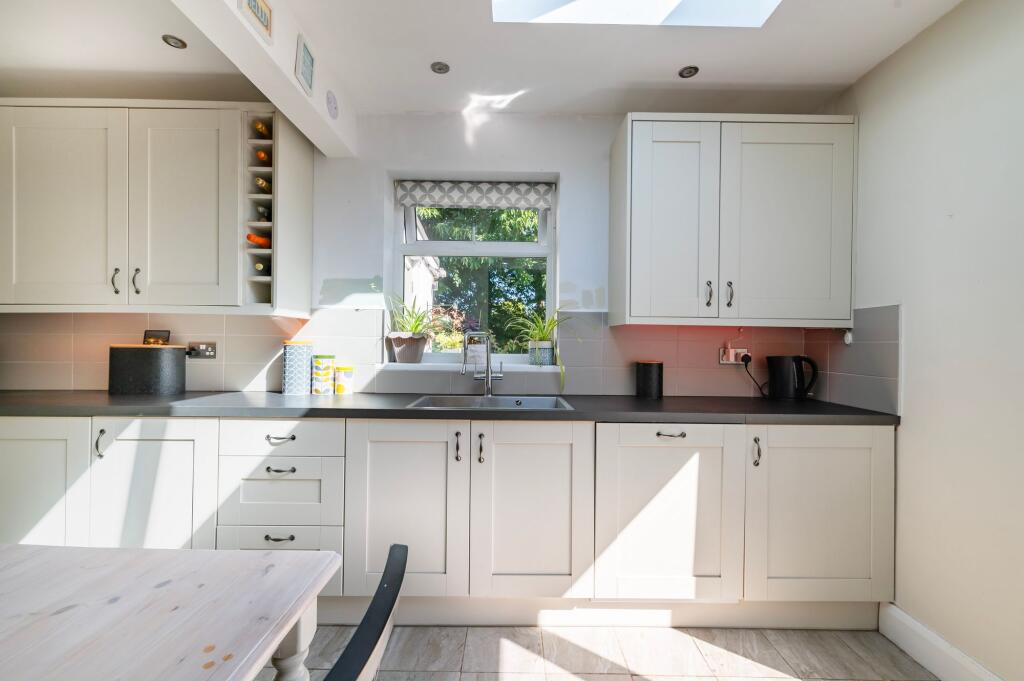
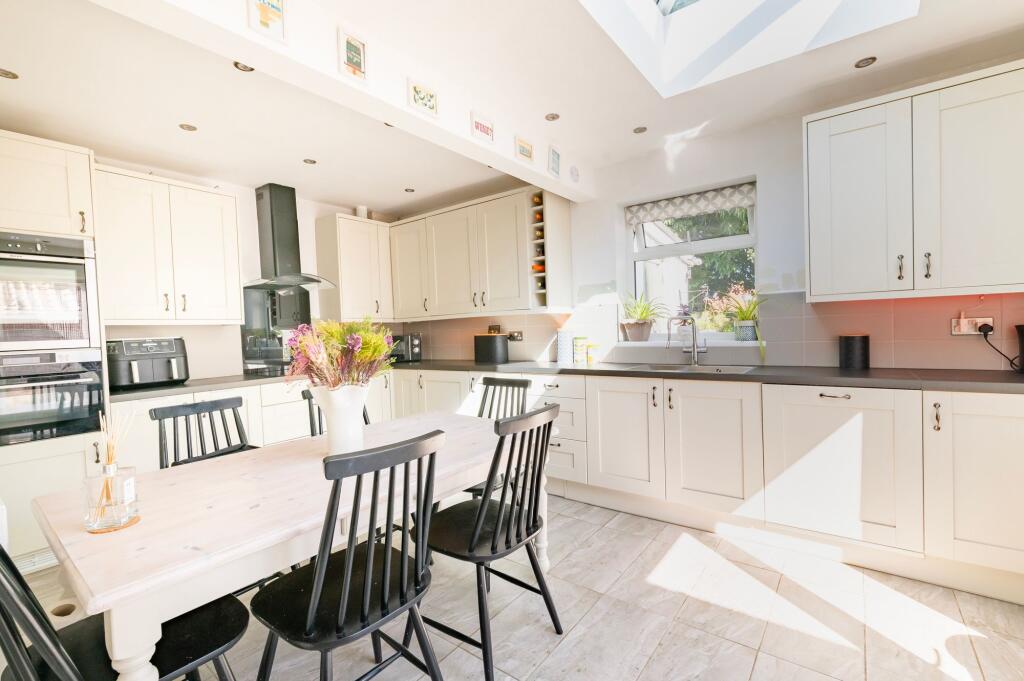
ValuationOvervalued
| Sold Prices | £152K - £342K |
| Sold Prices/m² | £2.6K/m² - £6K/m² |
| |
Square Metres | ~68.11 m² |
| Price/m² | £4.8K/m² |
Value Estimate | £269,952£269,952 |
Cashflows
Cash In | |
Purchase Finance | MortgageMortgage |
Deposit (25%) | £81,250£81,250 |
Stamp Duty & Legal Fees | £21,200£21,200 |
Total Cash In | £102,450£102,450 |
| |
Cash Out | |
Rent Range | £795 - £1,300£795 - £1,300 |
Rent Estimate | £838 |
Running Costs/mo | £1,203£1,203 |
Cashflow/mo | £-365£-365 |
Cashflow/yr | £-4,383£-4,383 |
Gross Yield | 3%3% |
Local Sold Prices
48 sold prices from £152K to £342K, average is £250K. £2.6K/m² to £6K/m², average is £4K/m².
| Price | Date | Distance | Address | Price/m² | m² | Beds | Type | |
| £325K | 11/23 | 0.02 mi | 17, Belmore Close, Norwich, Norfolk NR7 0PS | £3,963 | 82 | 2 | Bungalow | |
| £245K | 12/22 | 0.09 mi | 13, Caston Road, Norwich, Norfolk NR7 0LS | £5,038 | 49 | 2 | Semi-Detached House | |
| £222.5K | 10/23 | 0.09 mi | 9, Caston Road, Norwich, Norfolk NR7 0LS | - | - | 2 | Semi-Detached House | |
| £280K | 09/21 | 0.11 mi | 61, Belmore Road, Thorpe St Andrew, Norwich, Norfolk NR7 0PR | £5,833 | 48 | 2 | Semi-Detached House | |
| £265K | 07/24 | 0.11 mi | 49, Belmore Road, Thorpe St Andrew, Norwich, Norfolk NR7 0PR | - | - | 2 | Bungalow | |
| £280K | 01/24 | 0.18 mi | 6, Tracey Road, Norwich, Norfolk NR7 9LA | £4,080 | 69 | 2 | Bungalow | |
| £200K | 12/20 | 0.21 mi | 33, Spinney Road, Norwich, Norfolk NR7 0PL | £2,817 | 71 | 2 | Semi-Detached House | |
| £255K | 11/20 | 0.22 mi | 102, Furze Road, Norwich, Norfolk NR7 0AU | £2,602 | 98 | 2 | Semi-Detached House | |
| £195K | 12/20 | 0.23 mi | 6, Pine Road, Norwich, Norfolk NR7 9LE | £3,482 | 56 | 2 | Detached House | |
| £314K | 12/23 | 0.24 mi | 12, Spinney Close, Norwich, Norfolk NR7 0PN | £4,486 | 70 | 2 | Semi-Detached House | |
| £275K | 07/24 | 0.24 mi | 2, Spinney Close, Norwich, Norfolk NR7 0PN | £5,952 | 46 | 2 | Bungalow | |
| £235K | 06/23 | 0.26 mi | 10, Oak Avenue, Norwich, Norfolk NR7 0PD | £3,176 | 74 | 2 | Semi-Detached House | |
| £265K | 03/21 | 0.26 mi | 26, Oak Avenue, Norwich, Norfolk NR7 0PD | £3,442 | 77 | 2 | Semi-Detached House | |
| £263K | 03/23 | 0.27 mi | 9, Thompson Road, Norwich, Norfolk NR7 0LU | £4,311 | 61 | 2 | Semi-Detached House | |
| £270K | 06/23 | 0.27 mi | 15, Thompson Road, Norwich, Norfolk NR7 0LU | - | - | 2 | Semi-Detached House | |
| £262.5K | 02/23 | 0.3 mi | 41, South Hill Road, Norwich, Norfolk NR7 0PQ | £4,688 | 56 | 2 | Semi-Detached House | |
| £206K | 05/21 | 0.3 mi | 26, South Hill Road, Norwich, Norfolk NR7 0PQ | £3,743 | 55 | 2 | Semi-Detached House | |
| £232.5K | 04/23 | 0.3 mi | 1, Furze Avenue, Norwich, Norfolk NR7 0AX | - | - | 2 | Terraced House | |
| £235K | 02/23 | 0.3 mi | 51, Furze Road, Norwich, Norfolk NR7 0AT | £4,482 | 52 | 2 | Semi-Detached House | |
| £210K | 05/21 | 0.3 mi | 57, Furze Road, Norwich, Norfolk NR7 0AT | £4,038 | 52 | 2 | Semi-Detached House | |
| £265K | 08/23 | 0.34 mi | 40, Longfields Road, Norwich, Norfolk NR7 0NB | - | - | 2 | Semi-Detached House | |
| £225K | 02/24 | 0.34 mi | 38, Longfields Road, Norwich, Norfolk NR7 0NB | £2,778 | 81 | 2 | Bungalow | |
| £227.5K | 10/23 | 0.37 mi | 14, Thorpe Avenue, Norwich, Norfolk NR7 0XB | £3,456 | 66 | 2 | Terraced House | |
| £152K | 05/24 | 0.37 mi | 7, Cyril Road, Norwich, Norfolk NR7 0XL | - | - | 2 | Bungalow | |
| £235K | 02/23 | 0.38 mi | 1, Furze Road, Norwich, Norfolk NR7 0AS | £3,790 | 62 | 2 | Semi-Detached House | |
| £188K | 01/23 | 0.39 mi | 70, Charles Avenue, Norwich, Norfolk NR7 0PF | - | - | 2 | Terraced House | |
| £225K | 02/21 | 0.41 mi | 15, South Hill Road, Norwich, Norfolk NR7 0PG | £3,571 | 63 | 2 | Semi-Detached House | |
| £250K | 11/23 | 0.41 mi | 36, Gorse Road, Thorpe St Andrew, Norwich, Norfolk NR7 0AY | - | - | 2 | Bungalow | |
| £253K | 07/21 | 0.41 mi | 41, Gorse Road, Thorpe St Andrew, Norwich, Norfolk NR7 0AY | - | - | 2 | Semi-Detached House | |
| £308K | 09/23 | 0.41 mi | 49, Gorse Road, Thorpe St Andrew, Norwich, Norfolk NR7 0AY | - | - | 2 | Semi-Detached House | |
| £342K | 08/21 | 0.42 mi | 111, St Williams Way, Norwich, Norfolk NR7 0AN | £4,015 | 85 | 2 | Detached House | |
| £260K | 02/23 | 0.44 mi | 138, St Williams Way, Norwich, Norfolk NR7 0AR | - | - | 2 | Semi-Detached House | |
| £196K | 11/23 | 0.47 mi | 37, Hooker Road, Norwich, Norfolk NR7 9UL | - | - | 2 | Terraced House | |
| £160K | 10/23 | 0.48 mi | 35, Antingham Road, Norwich, Norfolk NR7 9TA | £2,712 | 59 | 2 | Terraced House | |
| £152K | 07/23 | 0.5 mi | 75, Gawdy Road, Norwich, Norfolk NR7 9UZ | £2,576 | 59 | 2 | Terraced House | |
| £280K | 12/23 | 0.52 mi | 34, Greenborough Road, Norwich, Norfolk NR7 9HQ | £4,444 | 63 | 2 | Bungalow | |
| £253K | 01/24 | 0.52 mi | 30, Greenborough Road, Norwich, Norfolk NR7 9HQ | £3,466 | 73 | 2 | Bungalow | |
| £230K | 01/23 | 0.54 mi | 90, Gordon Avenue, Norwich, Norfolk NR7 0DR | £4,276 | 54 | 2 | Detached House | |
| £260K | 12/20 | 0.54 mi | 12, Aerodrome Road, Norwich, Norfolk NR7 0BD | £3,768 | 69 | 2 | Semi-Detached House | |
| £250K | 02/23 | 0.55 mi | 35, Thor Close, Norwich, Norfolk NR7 0JT | £4,709 | 53 | 2 | Semi-Detached House | |
| £208K | 10/22 | 0.57 mi | 25, Goulburn Road, Norwich, Norfolk NR7 9UX | - | - | 2 | Terraced House | |
| £180K | 03/21 | 0.57 mi | 19, Goulburn Road, Norwich, Norfolk NR7 9UX | £2,932 | 61 | 2 | Semi-Detached House | |
| £260K | 10/21 | 0.58 mi | 24, Thor Close, Norwich, Norfolk NR7 0JT | £3,768 | 69 | 2 | Semi-Detached House | |
| £303.5K | 03/23 | 0.58 mi | 24, Thor Close, Norwich, Norfolk NR7 0JT | £4,399 | 69 | 2 | Semi-Detached House | |
| £260K | 05/24 | 0.58 mi | 14, Thor Close, Norwich, Norfolk NR7 0JT | - | - | 2 | Semi-Detached House | |
| £295K | 10/21 | 0.58 mi | 46, Thor Close, Norwich, Norfolk NR7 0JT | £4,346 | 68 | 2 | Semi-Detached House | |
| £215K | 01/21 | 0.6 mi | 30, Elizabeth Avenue, Norwich, Norfolk NR7 0YE | £4,216 | 51 | 2 | Semi-Detached House | |
| £195K | 08/23 | 0.6 mi | 37, Elizabeth Avenue, Norwich, Norfolk NR7 0YE | - | - | 2 | Semi-Detached House |
Local Rents
25 rents from £795/mo to £1.3K/mo, average is £1K/mo.
| Rent | Date | Distance | Address | Beds | Type | |
| £825 | 12/24 | 0.18 mi | Tracey Road, Norwich | 2 | Flat | |
| £1,150 | 06/24 | 0.21 mi | Thunder Lane, Thorpe St Andrew, Norwich, NR7 | 2 | Flat | |
| £1,100 | 12/24 | 0.35 mi | Thorpe Close, Norwich, Norfolk, NR7 | 2 | Bungalow | |
| £950 | 10/24 | 0.4 mi | - | 2 | Flat | |
| £1,300 | 06/24 | 0.4 mi | - | 2 | Bungalow | |
| £1,050 | 09/24 | 0.83 mi | - | 2 | Semi-Detached House | |
| £1,250 | 06/24 | 0.83 mi | St Andrews Close, Norwich, NR7 | 2 | Flat | |
| £1,000 | 12/24 | 0.91 mi | - | 2 | Flat | |
| £1,050 | 12/24 | 0.91 mi | Dussindale | 2 | Terraced House | |
| £995 | 06/24 | 0.92 mi | Desborough Way, Norwich | 2 | Terraced House | |
| £1,050 | 06/24 | 0.93 mi | Hilton Court, Yarmouth Road | 2 | Flat | |
| £1,100 | 03/25 | 0.95 mi | - | 2 | Semi-Detached House | |
| £950 | 06/24 | 0.97 mi | Pine Court, Plantation Drive, Norwich, Norfolk, NR7 | 2 | Flat | |
| £950 | 06/24 | 0.98 mi | Lloyd Road, Norwich, NR1 | 2 | Flat | |
| £795 | 12/24 | 0.99 mi | Rowan Court, Plantation Drive, Norwich | 2 | Flat | |
| £950 | 02/25 | 1 mi | - | 2 | Terraced House | |
| £1,250 | 12/24 | 1 mi | Tower Hill, Norwich, NR7 | 2 | Terraced House | |
| £1,050 | 06/24 | 1.03 mi | Yarmouth Road, Norwich | 2 | Flat | |
| £1,300 | 10/24 | 1.03 mi | - | 2 | Flat | |
| £925 | 06/24 | 1.07 mi | Yarmouth Road, Norwich, Norfolk, NR7 | 2 | Flat | |
| £950 | 12/24 | 1.07 mi | Yarmouth Road, Norwich, Norfolk, NR7 | 2 | Flat | |
| £950 | 12/24 | 1.07 mi | Yarmouth Road, Norwich, Norfolk, NR7 | 2 | Flat | |
| £950 | 12/24 | 1.14 mi | Cere Road, Norwich, Norfolk, NR7 | 2 | Bungalow | |
| £995 | 12/24 | 1.19 mi | Thorpe Hall Close, Norwich, NR7 | 2 | Flat | |
| £1,050 | 06/24 | 1.21 mi | Leveson Road, Norwich | 2 | Flat |
Local Area Statistics
Population in NR7 | 32,04632,046 |
Population in Norwich | 366,887366,887 |
Town centre distance | 2.26 miles away2.26 miles away |
Nearest school | 0.40 miles away0.40 miles away |
Nearest train station | 1.89 miles away1.89 miles away |
| |
Rental demand | Landlord's marketLandlord's market |
Rental growth (12m) | +25%+25% |
Sales demand | Balanced marketBalanced market |
Capital growth (5yrs) | +16%+16% |
Property History
Listed for £325,000
March 3, 2025
Floor Plans
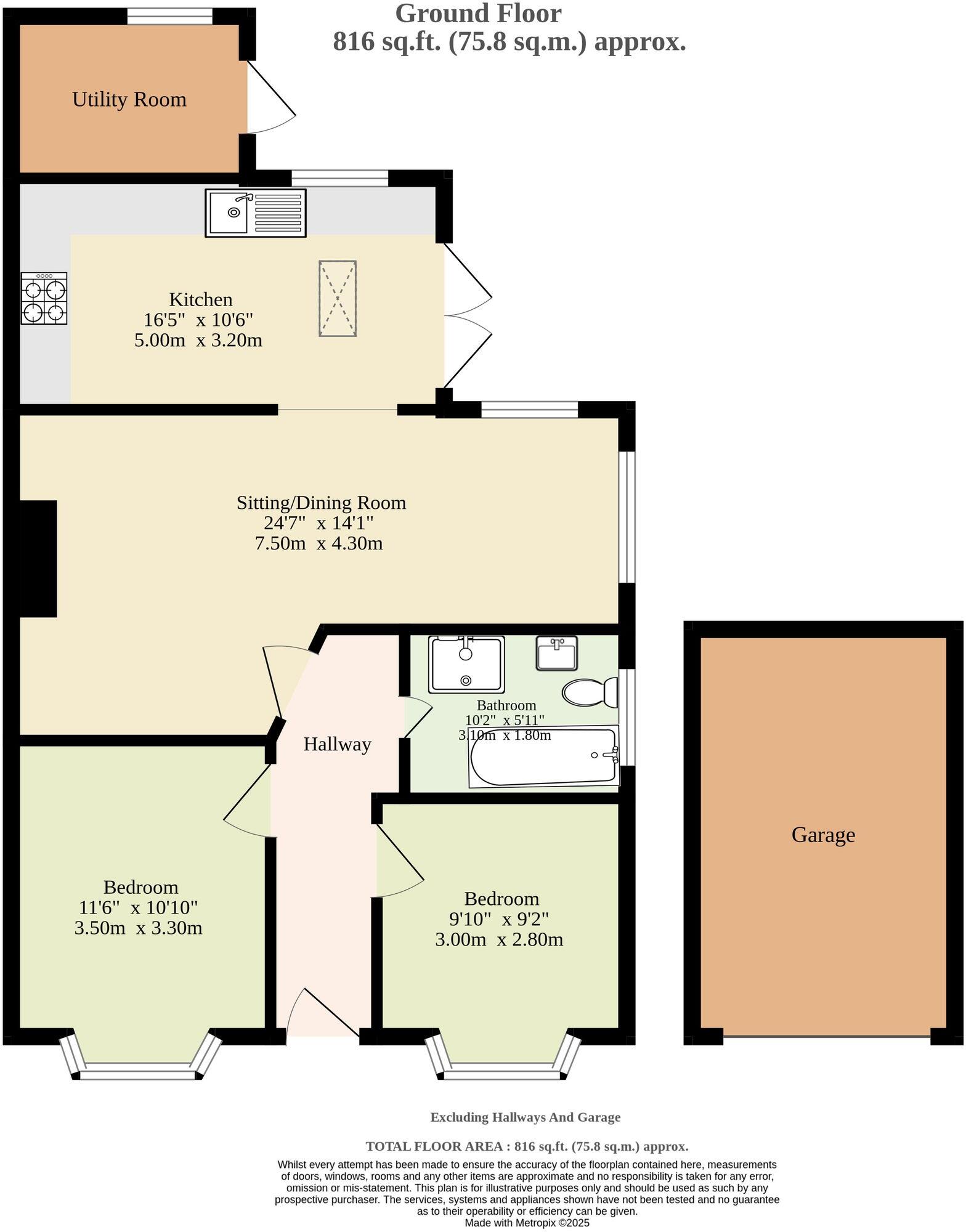
Description
- Light and airy entrance hall providing access to all rooms +
- Expansive open-plan sitting and dining room, filled with natural light, ideal for both relaxation and entertaining +
- Fully-equipped kitchen featuring high-quality units, appliances, and ample storage space +
- Convenient utility room with garden access, perfect for laundry and additional storage +
- Beautifully maintained rear garden, designed to accommodate various outdoor activities and leisure pursuits +
- Decked terrace perfect for outdoor furniture, complemented by a well-manicured lawn and bordered with plants and shrubbery +
- Off-road parking for multiple vehicles, with a garage located within the garden, offering additional storage and convenience +
- Guide Price £325,000 - £350,000 +
Guide Price £325,000 - £350,000. Exuding light and airiness throughout, this bungalow creates a welcoming atmosphere from the moment you step inside. The open-plan sitting and dining room is bathed in natural light, providing a perfect space for relaxation and entertaining guests. At the heart of the home, the kitchen/breakfast room is thoughtfully designed with high-quality units and appliances, making it ideal for both daily meals and hosting occasions. Two spacious double bedrooms offer comfort and privacy, each with a modern and refined design. The rear garden is a true highlight, featuring a decked terrace, lawn and summerhouse, all fully enclosed to provide a peaceful and private outdoor setting. Location Nestled in the desirable outskirts of Norwich in Thorpe St. Andrew, Belmore Road offers an ideal location with convenient access to essential amenities. With both Lidl and Tesco in close proximity, daily necessities are easily within reach. The property enjoys a great catchment for schooling options, catering to families with educational needs. Additionally, its easy access to the Northern Distributor Road (NDR) ensures a smooth commute for residents who need to travel, enhancing the overall appeal of this well-rounded location. Belmore Close
Welcome into the bright and airy entrance hall, allowing access into all rooms. Immediately capturing your attention with its warm and inviting ambience is the open-plan sitting/dining room. This light-filled space is perfect for showcasing your most comfortable furniture and dining set-up, creating a seamless transition from relaxation to entertainment. At the heart of the home lies an open-plan kitchen/breakfast room, ensuring effortless interaction when hosting occasions and everyday living. It is well-equipped with high quality units and appliances to be able to cook your favourite meals. Complemented by a utility room, accessed via the garden, for your additional storage and laundry essentials.
The bungalow features two double bedrooms, each thoughtfully designed to offer relaxation and privacy. Both bedrooms reflect a meticulous attention to detail, emphasising a sophisticated and modern aesthetic. The bathroom comprises of a modern four piece suite, accommodating all residents in the household.
Towards the rear is a beautifully maintained garden, offering endless possibilities for outdoor activities and enjoyment. It creates ample space tailored to individual preferences, including gardening, outdoor dining, and entertainment. The garden features a decked terrace, perfect for outdoor furniture, and a laid-to-lawn area bordered by plants and shrubbery. Complemented by a summerhouse, a wood store, and a convenient garage. Additionally, the property benefits from off-road parking, ensuring ease and accessibility, while the garden remains fully enclosed for ultimate privacy and seclusion.
Agents Note
We understand that this property is freehold. Connected to mains water, electricity, gas and drainage. Heating system - Gas central heating. Council Tax Band: B
EPC Rating: E Disclaimer Minors and Brady, along with their representatives, are not authorized to provide assurances about the property, whether on their own behalf or on behalf of their client. We do not take responsibility for any statements made in these particulars, which do not constitute part of any offer or contract. It is recommended to verify leasehold charges provided by the seller through legal representation. All mentioned areas, measurements, and distances are approximate, and the information provided, including text, photographs, and plans, serves as guidance and may not cover all aspects comprehensively. It should not be assumed that the property has all necessary planning, building regulations, or other consents. Services, equipment, and facilities have not been tested by Minors and Brady, and prospective purchasers are advised to verify the information to their satisfaction through inspection or other means.
Similar Properties
Like this property? Maybe you'll like these ones close by too.
