3 Bed Detached House, Single Let, Carlisle, CA3 0GX, £195,000
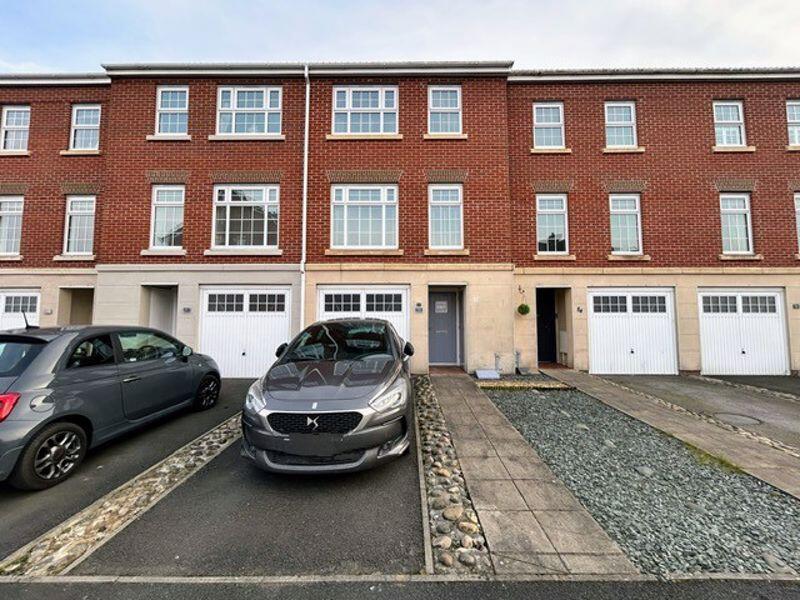
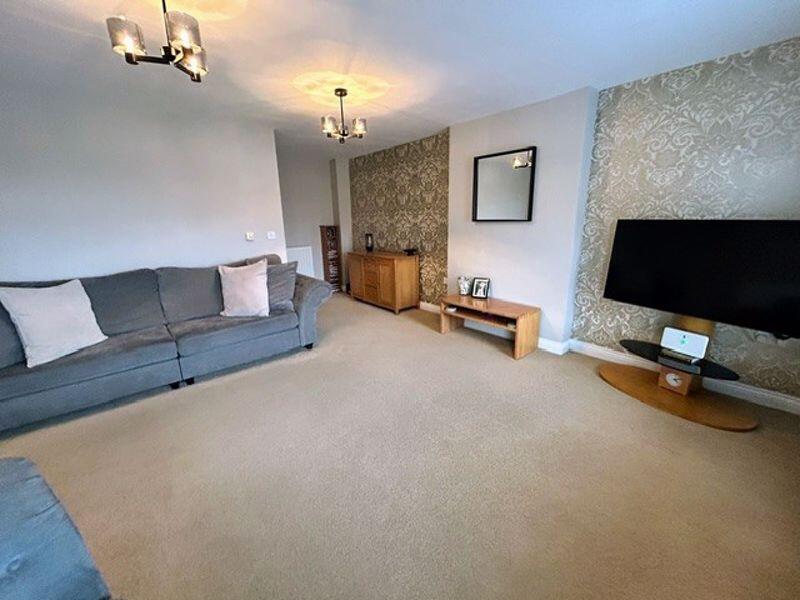
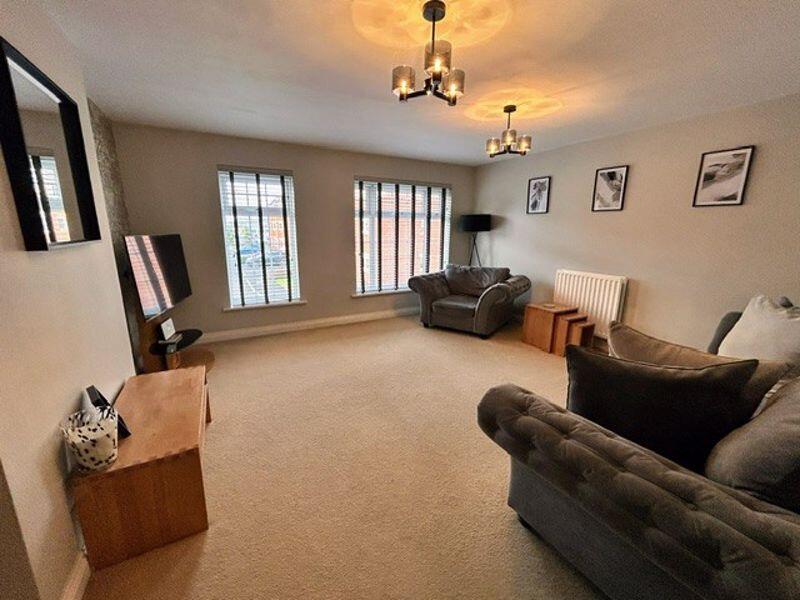
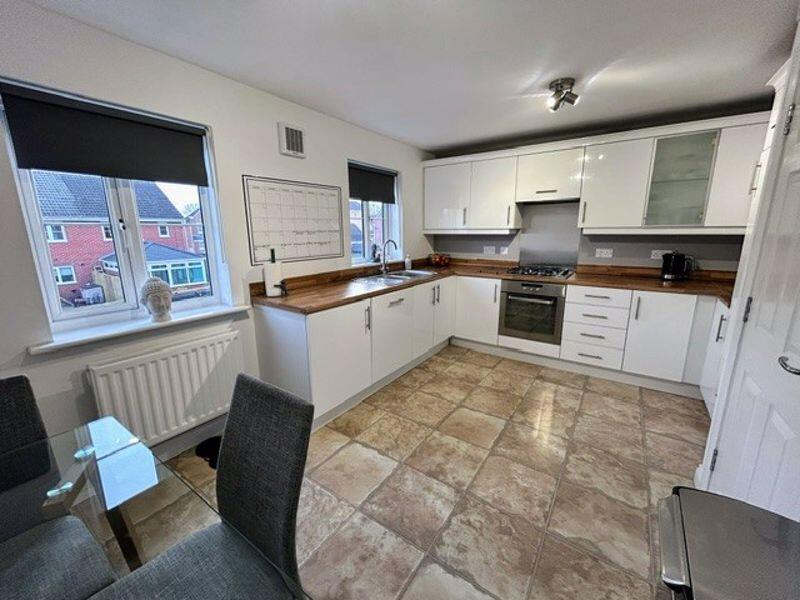
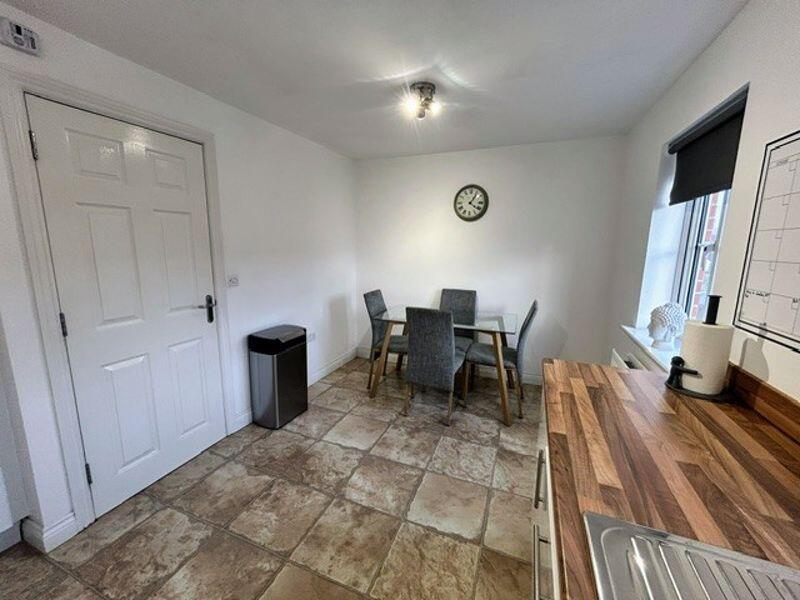
ValuationOvervalued
Cashflows
Property History
Listed for £195,000
March 3, 2025
Description
- A Beautifully Presented Mid Link House +
- Situated In a Highly Sought After Location To The North Of Carlisle +
- Shower Room +
- Utility & Bedroom +
- Large Lounge/Diner +
- Modern Fitted Dining Kitchen +
- Two Double Bedrooms (Both with Ensuite) +
- Gas Central Heating & uPVC Double Glazing +
- Driveway, Garage & Low Maintenance Garden +
- Internal Viewing Is Highly Recommended +
A beautifully presented, three bedroom mid link town house with the benefit of two ensuite bedrooms, situated in this highly sought after residential location to the North of Carlisle in Lowry Hill and being just a few walk to Kingmoor Infant and Primary School. There are a wealth of local amenities including a variety of shops and excellent transport links to the M6 motorway and the A69. Accommodation comprises of Entrance into Hallway, Shower Room, Utility and Bedroom. To the first floor there is a Large Lounge/Diner and Modern Fitted Dining Kitchen. To the second floor there are Two Double Bedroom (both with ensuite). The property benefits from gas central heating and uPVC double glazing. Externally there is a driveway, single adjoining garage and low maintenance rear garden. Internal viewing is highly recommended. Being sold with no ongoing chain.
In through the front door to:
Entrance Hallway
Airing cupboard housing the hot water system, further built in cloaks/WC, door into garage, doors into utility room, bedroom three and ground floor shower room.
Ground Floor Shower Room
6' 10'' x 2' 5'' (2.08m x 0.74m) Shower cubicle with thermostatic shower and tiled surround, WC, wash hand basin, tiled flooring, extractor fan and radiator.
Utility Room
8' 8'' x 5' 6'' (2.64m x 1.68m) Fitted with some modern base units, complementary worktop surface, washing machine and tumble dryer, tiled flooring, extractor, Potterton combination boiler, radiator, door leading outside to the rear garden.
Bedroom Three
9' 1'' x 8' 8'' (2.77m x 2.64m) Single radiator, uPVC double glazed window to the rear of the property.
From Entrance Hallway upstairs to:
First Floor Landing
Stairs leading to the second floor, doors into lounge/diner and dining kitchen.
Lounge/Diner
18' 5'' x 14' 5'' (5.61m x 4.39m) Spacious lounge in good decorative order with T.V. and telephone points, thermostat for central heating, two radiators, two uPVC double glazed windows to the front of the property.
Dining Kitchen
14' 6'' x 11' 1'' (4.42m x 3.38m) A superb modern fitted dining kitchen with a range of base and wall units, complementary worktop surface, one and a half bowl stainless steel sink and drainer with a mixer tap above, electric fan assisted oven and grill, integrated four ring gas hob, stainless steel splashback with extractor hood above, integrated fridge, integrated dishwasher, space for a good sized dining table, double radiator, extractor fan, two uPVC double glazed windows to the rear of the property.
From First Floor Landing upstairs to:
Second Floor Landing
Doors to bedrooms one and two.
Bedroom Two
14' 6'' x 11' 5'' (4.42m x 3.48m) Good sized double bedroom with the benefit of an ensuite, single radiator, two uPVC double glazed windows to the rear of the property.
Ensuite
5' 3'' x 5' 0'' (1.60m x 1.52m) Corner shower cubicle with thermostatic shower and tiled surround, vanity unit, WC, mirrored cabinet, shaver power point, sunken spotlights to the ceiling, tiled flooring, radiator, extractor fan.
Bedroom One
14' 5'' x 14' 5'' (4.39m x 4.39m) Good sized double bedroom with the benefit of an ensuite, T.V. point, access to the loft, single radiator, two uPVC double glazed windows to the front of the property.
Ensuite
6' 9'' x 5' 9'' (2.06m x 1.75m) Three piece bathroom suite, bath with mixer shower over, WC, vanity unit, shaver power point, sunken spotlights and extractor.
Services
Mains gas, water, electricity and drainage. Gas central heating. uPVC double glazing. Freehold. Council Tax Band C.
Outside
To the front of the property there is a driveway providing off street parking for one car, single adjoining garage, built in cupboard ideal for recycling. To the rear there is a low maintenance garden laid to lawn with block paved patio.
Similar Properties
Like this property? Maybe you'll like these ones close by too.