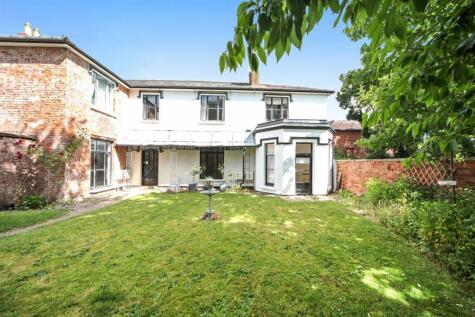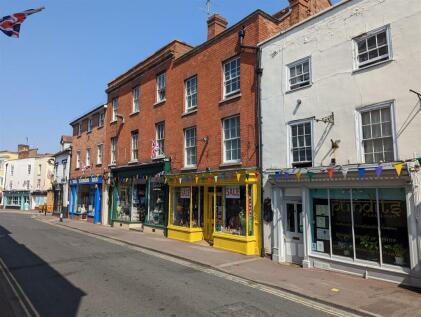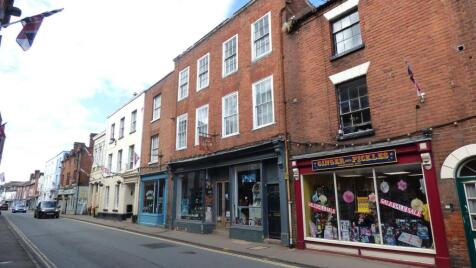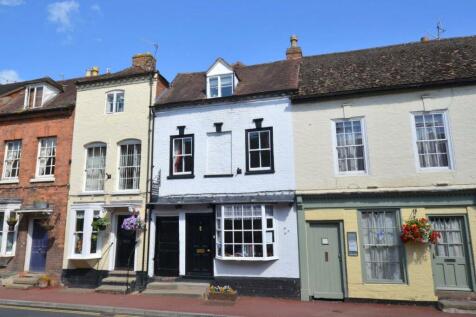3 Bed Terraced House, Single Let, Worcester, WR8 0NS, £319,995





ValuationOvervalued
| Sold Prices | £200K - £527K |
| Sold Prices/m² | £2.4K/m² - £5.4K/m² |
| |
Square Metres | ~93 m² |
| Price/m² | £3.4K/m² |
Value Estimate | £304,733£304,733 |
Cashflows
Cash In | |
Purchase Finance | MortgageMortgage |
Deposit (25%) | £79,999£79,999 |
Stamp Duty & Legal Fees | £21,695£21,695 |
Total Cash In | £101,694£101,694 |
| |
Cash Out | |
Rent Range | £515 - £4,000£515 - £4,000 |
Rent Estimate | £761 |
Running Costs/mo | £1,172£1,172 |
Cashflow/mo | £-411£-411 |
Cashflow/yr | £-4,934£-4,934 |
Gross Yield | 3%3% |
Local Sold Prices
36 sold prices from £200K to £527K, average is £287.5K. £2.4K/m² to £5.4K/m², average is £3.3K/m².
| Price | Date | Distance | Address | Price/m² | m² | Beds | Type | |
| £208K | 09/21 | 0.05 mi | 31, Old Street, Upton Upon Severn, Worcester, Worcestershire WR8 0HN | - | - | 3 | Terraced House | |
| £280K | 06/23 | 0.08 mi | 54, Gardens Walk, Upton Upon Severn, Worcester, Worcestershire WR8 0JE | £3,077 | 91 | 3 | Detached House | |
| £289.9K | 09/23 | 0.08 mi | 50, Gardens Walk, Upton Upon Severn, Worcester, Worcestershire WR8 0JE | £4,280 | 68 | 3 | Detached House | |
| £268K | 12/22 | 0.1 mi | 1, Riverside Close, Upton Upon Severn, Worcester, Worcestershire WR8 0JN | £3,481 | 77 | 3 | Detached House | |
| £290K | 05/23 | 0.1 mi | 10, Riverside Close, Upton Upon Severn, Worcester, Worcestershire WR8 0JN | - | - | 3 | Detached House | |
| £268.5K | 03/23 | 0.1 mi | 15, Riverside Close, Upton Upon Severn, Worcester, Worcestershire WR8 0JN | £3,949 | 68 | 3 | Semi-Detached House | |
| £475K | 06/21 | 0.1 mi | 2, Church Street, Upton Upon Severn, Worcester, Worcestershire WR8 0HT | - | - | 3 | Terraced House | |
| £285K | 02/22 | 0.12 mi | 8, Church Street, Upton Upon Severn, Worcester, Worcestershire WR8 0HT | £2,442 | 117 | 3 | Terraced House | |
| £350K | 03/23 | 0.14 mi | 21, Gardens Walk, Upton Upon Severn, Worcester, Worcestershire WR8 0LJ | £4,430 | 79 | 3 | Semi-Detached House | |
| £527K | 01/24 | 0.18 mi | 89, Old Street, Upton Upon Severn, Worcester, Worcestershire WR8 0JQ | - | - | 3 | Bungalow | |
| £270K | 09/21 | 0.19 mi | 14, Longfield, Upton Upon Severn, Worcester, Worcestershire WR8 0NR | £2,857 | 95 | 3 | Detached House | |
| £270K | 12/20 | 0.19 mi | 26, Longfield, Upton Upon Severn, Worcester, Worcestershire WR8 0NR | £3,176 | 85 | 3 | Detached House | |
| £365K | 03/21 | 0.24 mi | 17, Ham View, Upton Upon Severn, Worcester, Worcestershire WR8 0QE | £5,368 | 68 | 3 | Detached House | |
| £395K | 03/21 | 0.24 mi | 14, Ham View, Upton Upon Severn, Worcester, Worcestershire WR8 0QE | £4,202 | 94 | 3 | Semi-Detached House | |
| £325K | 05/22 | 0.27 mi | 4, Laburnum Walk, Upton Upon Severn, Worcester, Worcestershire WR8 0LW | - | - | 3 | Semi-Detached House | |
| £305K | 03/24 | 0.27 mi | 3, Rectory Road, Upton Upon Severn, Worcester, Worcestershire WR8 0LU | - | - | 3 | Semi-Detached House | |
| £235K | 02/23 | 0.46 mi | 7, Upton Gardens, Upton Upon Severn, Worcester, Worcestershire WR8 0NU | £2,938 | 80 | 3 | Semi-Detached House | |
| £262.5K | 07/21 | 0.46 mi | 29, Upton Gardens, Upton Upon Severn, Worcester, Worcestershire WR8 0NU | £3,750 | 70 | 3 | Semi-Detached House | |
| £200K | 01/21 | 0.46 mi | 28, Upton Gardens, Upton Upon Severn, Worcester, Worcestershire WR8 0NU | £2,740 | 73 | 3 | Semi-Detached House | |
| £270K | 08/23 | 0.46 mi | 2, Upton Gardens, Upton Upon Severn, Worcester, Worcestershire WR8 0NU | - | - | 3 | Semi-Detached House | |
| £235K | 10/20 | 0.47 mi | 20, Upton Gardens, Upton Upon Severn, Worcester, Worcestershire WR8 0NU | £3,013 | 78 | 3 | Semi-Detached House | |
| £340K | 10/22 | 0.47 mi | 30, Upton Gardens, Upton Upon Severn, Worcester, Worcestershire WR8 0NU | £3,318 | 102 | 3 | Semi-Detached House | |
| £230K | 04/21 | 0.56 mi | 6, Hall Green, Upton Upon Severn, Worcester, Worcestershire WR8 0NQ | £2,614 | 88 | 3 | Semi-Detached House | |
| £310K | 11/20 | 0.57 mi | 140, The Beeches, Upton Upon Severn, Worcester, Worcestershire WR8 0QQ | £2,897 | 107 | 3 | Detached House | |
| £207.5K | 01/23 | 0.58 mi | 15, Hall Green, Upton Upon Severn, Worcester, Worcestershire WR8 0NQ | - | - | 3 | Terraced House | |
| £280K | 06/22 | 0.6 mi | 15, The Beeches, Upton Upon Severn, Worcester, Worcestershire WR8 0QQ | £3,500 | 80 | 3 | Semi-Detached House | |
| £410K | 12/23 | 0.63 mi | Glenhey, Ryall Road, Holly Green, Worcester, Worcestershire WR8 0PG | - | - | 3 | Detached House | |
| £340K | 10/22 | 0.66 mi | 2, Court Lea, Upton Upon Severn, Worcester, Worcestershire WR8 0PE | - | - | 3 | Detached House | |
| £340K | 03/24 | 0.69 mi | 23, Ryall Meadow, Ryall, Worcester, Worcestershire WR8 0PJ | - | - | 3 | Bungalow | |
| £270K | 12/22 | 0.72 mi | 5, Hollygrove, Ryall, Worcester, Worcestershire WR8 0PH | £3,277 | 82 | 3 | Terraced House | |
| £425K | 04/23 | 0.73 mi | 20, Hillview Gardens, Ryall, Worcester, Worcestershire WR8 0QJ | £4,570 | 93 | 3 | Detached House | |
| £375K | 09/23 | 0.73 mi | 29, Hillview Gardens, Ryall, Worcester, Worcestershire WR8 0QJ | - | - | 3 | Detached House | |
| £328.6K | 05/21 | 0.76 mi | Sarnen, Ryall Road, Ryall, Worcester, Worcestershire WR8 0RH | - | - | 3 | Detached House | |
| £275K | 09/22 | 0.77 mi | 15, The Woodlands, Upton Upon Severn, Worcester, Worcestershire WR8 0PQ | - | - | 3 | Semi-Detached House | |
| £220K | 03/21 | 0.78 mi | 9, Mulberry Drive, Upton Upon Severn, Worcester, Worcestershire WR8 0ET | £3,333 | 66 | 3 | Semi-Detached House | |
| £365K | 01/24 | 0.98 mi | Bluebell Cottage, Pershore Road, Earls Croome, Worcester, Worcestershire WR8 9DJ | £3,120 | 117 | 3 | Semi-Detached House |
Local Rents
17 rents from £515/mo to £4K/mo, average is £1.3K/mo.
| Rent | Date | Distance | Address | Beds | Type | |
| £1,250 | 05/24 | 0.01 mi | - | 3 | Semi-Detached House | |
| £515 | 11/24 | 0.04 mi | New Street, Upton-Upon-Severn, Worcester | 1 | Flat | |
| £595 | 11/24 | 0.05 mi | Flat5, 1-3 New Street, Upton-Upon-Severn, Worcester | 2 | Flat | |
| £900 | 03/25 | 0.07 mi | - | 2 | Flat | |
| £785 | 11/24 | 0.08 mi | New Development - New Street, Upton-Upon-Severn, Worcestershire, WR8 | 1 | Flat | |
| £825 | 11/24 | 0.08 mi | New Development - New Street, Upton-Upon-Severn, Worcestershire, WR8 | 1 | Flat | |
| £925 | 11/24 | 0.08 mi | New Development - New Street, Upton-Upon-Severn, Worcestershire, WR8 | 2 | Flat | |
| £925 | 11/24 | 0.08 mi | New Development - New Street, Upton-Upon-Severn, Worcestershire, WR8 | 2 | Flat | |
| £1,250 | 11/24 | 0.1 mi | Upton Upon Severn, WR8 | 4 | Flat | |
| £2,200 | 11/24 | 0.66 mi | Shire Gardens, Upton-Upon-Severn, Worcester | 4 | Detached House | |
| £2,540 | 03/25 | 0.67 mi | - | 4 | Detached House | |
| £2,450 | 03/25 | 0.67 mi | - | 4 | Detached House | |
| £2,100 | 03/25 | 0.67 mi | - | 3 | Detached House | |
| £2,490 | 12/24 | 0.7 mi | - | 4 | Detached House | |
| £4,000 | 11/24 | 0.78 mi | Ryall Road, Upton-Upon-Severn, Worcester | 6 | Detached House | |
| £1,990 | 11/24 | 1.5 mi | Gilberts End Lane, Hanley Castle, Worcester | 4 | Detached House | |
| £2,250 | 11/24 | 2.38 mi | Oakwood, Severn Stoke, Worcester, Worcestershire, WR8 9JA | 4 | Detached House |
Local Area Statistics
Population in WR8 | 8,0938,093 |
Population in Worcester | 142,140142,140 |
Town centre distance | 8.73 miles away8.73 miles away |
Nearest school | 0.10 miles away0.10 miles away |
Nearest train station | 5.38 miles away5.38 miles away |
| |
Rental growth (12m) | +35%+35% |
Sales demand | Balanced marketBalanced market |
Capital growth (5yrs) | +29%+29% |
Property History
Price changed to £319,995
March 20, 2025
Listed for £329,950
March 3, 2025
Floor Plans

Description
- THREE BEDROOMS +
- GOOD SIZED SITTING ROOM +
- LARGE RECEPTION HALL +
- MODERN FITTED KITCHEN +
- WHITE BATHROOM SUITE +
- LOCATED IN THE HEART OF UPTON-UPON-SEVERN +
- PARKING +
- SPACIOUS COURTYARD GARDEN +
- NO CHAIN +
- MUST BE SEEN +
We are delighted to offer for sale this spacious, older style property with the perfect balance of modern fixtures and fittings and character and charm. Boasting sash windows, exposed beams & a fireplace with log burner in the Lounge. Located in the heart of Upton-Upon-Severn the property is conveniently located for the town and its amenities and offers off road parking of one/ two small cars.
Entrance via pedestrian path leading to the Dining Entrance Hall with Staircase off leading to the first floor and doors to the Modern Fitted Kitchen, Good sized Lounge with log burner and to the low maintenance enclosed Garden perfect for entertaining.
Upstairs the property offers Three good sized bedrooms, a modern family Bathroom and airing cupboard with Worcester combi boiler.
Given the updating and improvement over the years you can certainly move straight in.
Entrance via timber door with outside light adjacent leading to the:
ENTRANCE DINING HALL 15' 0" x 12' 11" (4.57m x 3.94m) with front and rear aspect feature sash windows & a rear aspect glazed door leading to the Courtyard Garden. Room offers; laminate flooring, exposed beams, telephone point, radiator, radiator, smoke detector, stairs to the first floor and doors to the Kitchen and door to:
LOUNGE 14' 10" x 13' 0" (4.52m x 3.96m) with two front and rear aspect sash windows. Feature fireplace with a slate hearth and log burner, exposed beams, laminate flooring, power points, television point, radiator and a ceiling light point.
KITCHEN 14' 6" x 7' 6" (4.42m x 2.29m) Having front and rear aspect sash windows, fitted with a matching range of white gloss wall and base units with granite effect worktops and matching upstands. The Kitchen is completed by; stainless steel sink inset to worktop, space for a range style cooker with cooker hood over & steel splashback behind, space for fridge freezer, plumbing and waste for a washing machine and dishwasher, breakfast bar, radiator, vent, smoke detector and 8 downlighters to ceiling.
LANDING with rear aspect sash window, exposed beams, wooden spindle staircase, power point, smoke detector, ceiling light point, loft hatch and doors to the following rooms:
Airing Cupboard housing the Worcester gas fired central heating combi boiler and having shelving within.
BEDROOM ONE 13' 0" x 9' 9" (3.96m x 2.97m) with two front aspect sash windows with exposed beams over, radiator, power points, T.V. point, ceiling light point and having a fitted cupboard with shelving within.
BEDROOM TWO 12' 10" x 8' 9" (3.91m x 2.67m) with two front aspect sash windows with exposed beams over, radiator, power points, T.V. point, ceiling light point and a smoke detector.
BEDROOM THREE 15' 0" x 8' 2" (4.57m x 2.49m) with front and rear aspect sash windows with exposed beams over, radiator, power points, T.V. point, ceiling light point and a smoke detector.
BATHROOM 9' 8" x 5' 3" (2.95m x 1.6m) with side aspect obscure sash window and being fitted with a white suite comprising; low level closed coupled WC, pedestal wash hand basin and a panelled sided bath with electric triton shower over and full height tiling within. Room is completed by vinyl flooring, tiling to important wall areas, chrome ladder style radiator and 3 downlighters to ceiling.
Outside Rear Garden There is parking available for one/two cars at the front of the property and pedestrian gated access into the:
Courtyard Garden which is low maintenance and is mainly paved having flower beds, brick built flower bed, wall light, garden walls and fencing to boundaries.
TENURE this is understood to be FREEHOLD
SERVICES Mains Electricity, Water and Drainage.
TELEPHONE LINE Subject to B.T. regulations.
VACANT POSSESSION UPON COMPLETION OF PURCHASE
N.B. Room sizes stated are approx. (measured wall to wall) and if you require measurements for carpets or other purposes we recommend that you measure RELEVANT areas.
AGENTS NOTE 1 Whilst we endeavour to ensure the accuracy of property details produced and displayed, we have not tested any apparatus, equipment, fixture and fittings or services and so cannot verify that they are connected, in working order or fit for the purpose. Neither have we had sight of the legal documents to verify the Freehold or Leasehold status of any property. A Buyer is advised to obtain verification from their Solicitor and/or Surveyor. Items shown in photographs are NOT included unless specifically mentioned within the sales particulars. A Buyer is advised to check the availability of a property before embarking on any journey to see a property.
VIEWING STRICTLY VIA KIMBERLEYS ESTATE AGENTS.
TEL:
13 New Street, Ledbury HR8 2DX
Email:
Web Site: kimberleysestateagents.co.uk
REGULATORY NOTES: Succesful offeror/s are required to produce identification & residency documentation, together with proof of funds in order to satisfy our clients that the PURCHASER complies with The Money Laundering, Terrorist Financing and Transfer of Funds Regulations 2017. More information can be requested from on request. Meanwhile, KIMBERLEY'S have made every effort to ensure that our measurements and details/particulars are accurate, but, prospective purchaser/s/tenant/s must satisfy themselves as to the accuracy of the information we provide. No information with regard to planning / building regulations compliance, or of the structural integrity, tenure, services or appliances has been verified by ourselves; therefore prospective purchaser/s/tenant/s need to validate any of these matters prior to offering and making a formal intention to purchase or lease any property, or enter into a contract.
CONSUMER PROTECTION FROM UNFAIR TRADING REGULATIONS 2008
Kimberley's Estate Agents have not tested any apparatus, equipment, fixtures and fittings or services and so cannot verify that they are in working order or fit for the purpose. Any buyer is advised to obtain verification from their Solicitor or Surveyor; and references to the Tenure of a Property are based on information supplied by the Seller. The Agent has not had sight of the title documents, thus any buyer is advised to obtain verification from their Solicitor. Items shown in photographs are not included unless specifically mentioned within the sales particulars; however they may be available by separate negotiation. Buyers must check the availability of any property and make an appointment to view before embarking on any journey to see a property.
Similar Properties
Like this property? Maybe you'll like these ones close by too.
2 Bed Flat, Single Let, Worcester, WR8 0LA
£219,950
1 views • 8 months ago • 81 m²
4 Bed House, Single Let, Worcester, WR8 0HN
£450,000
4 views • a year ago • 129 m²
2 Bed Flat, Single Let, Worcester, WR8 0HA
£135,000
1 views • 8 months ago • 68 m²
6 Bed House, Single Let, Worcester, WR8 0HN
£575,000
5 months ago • 179 m²



