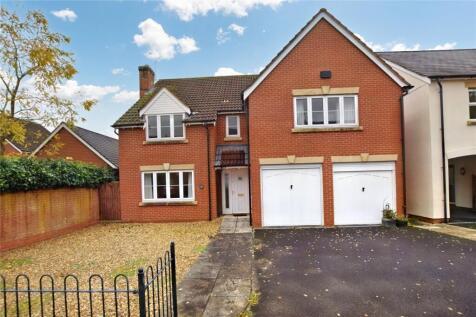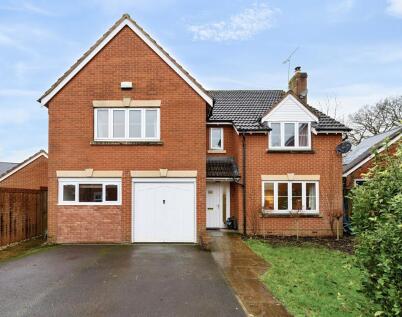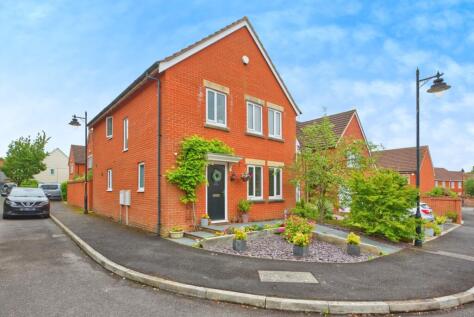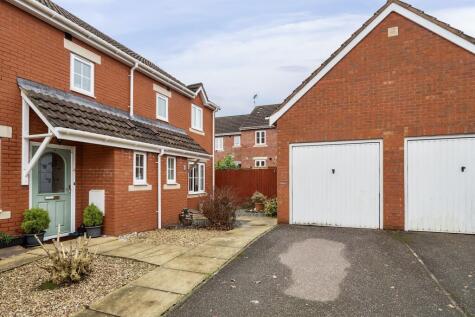4 Bed Detached House, Single Let, Taunton, TA4 1PB, £450,000
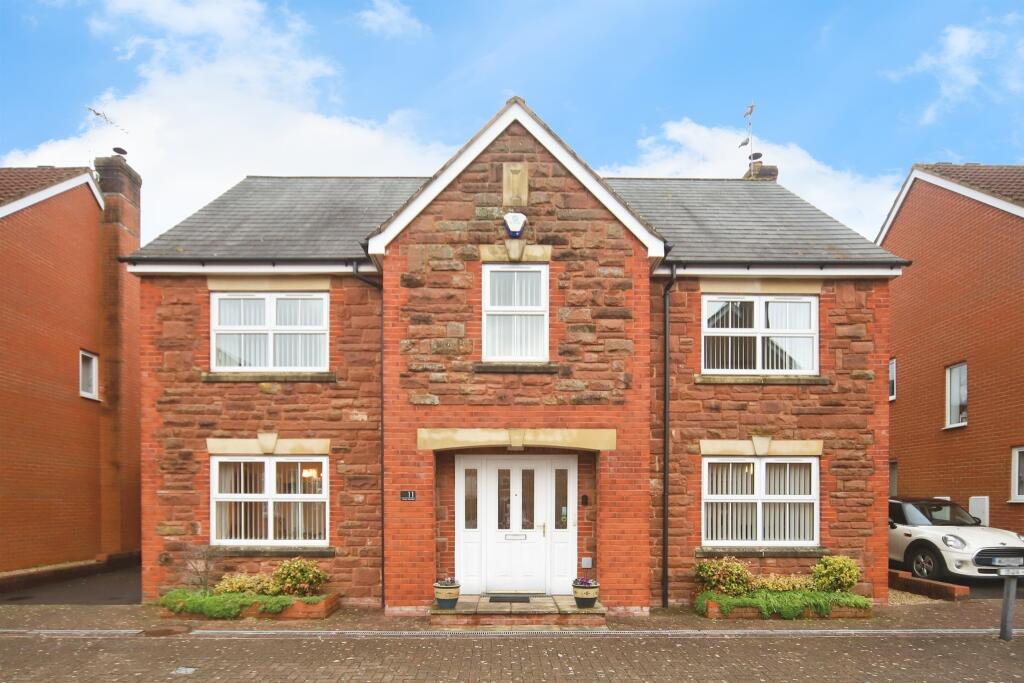
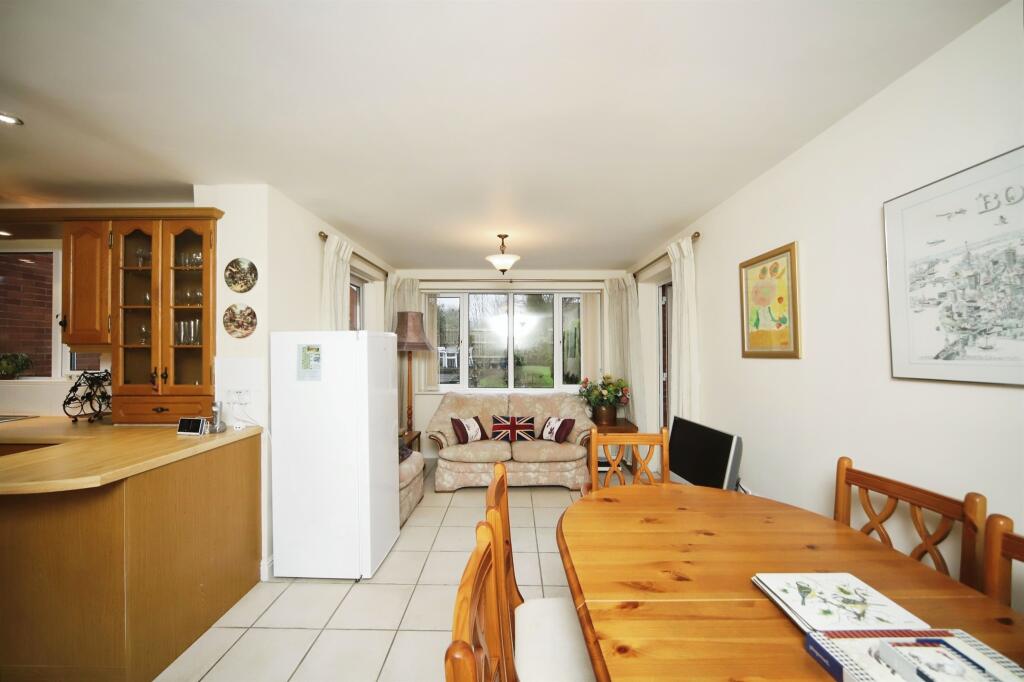
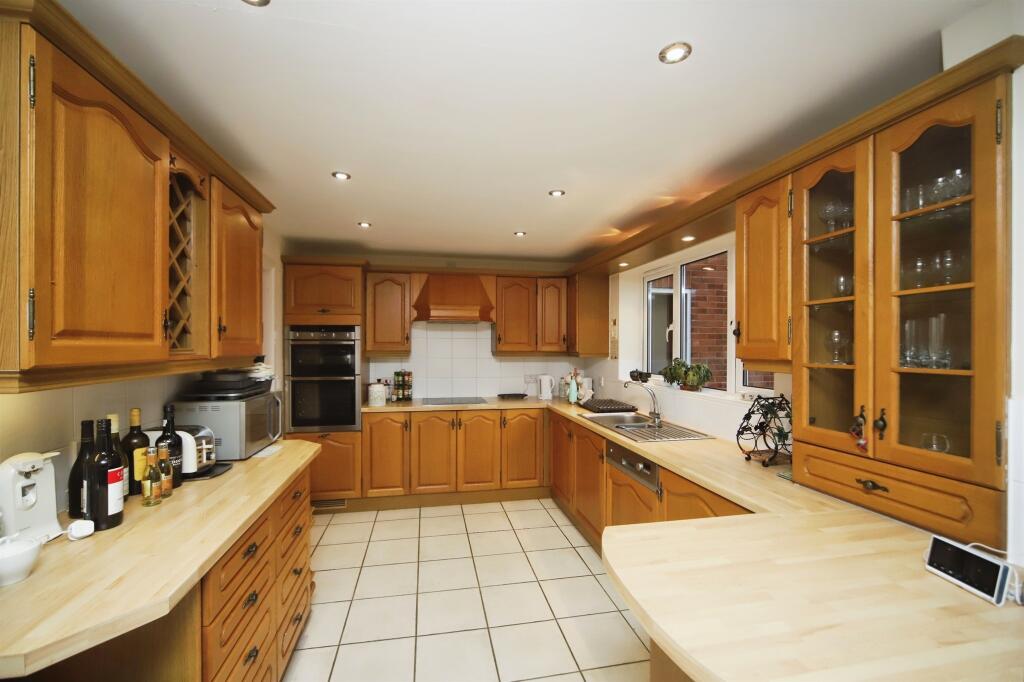
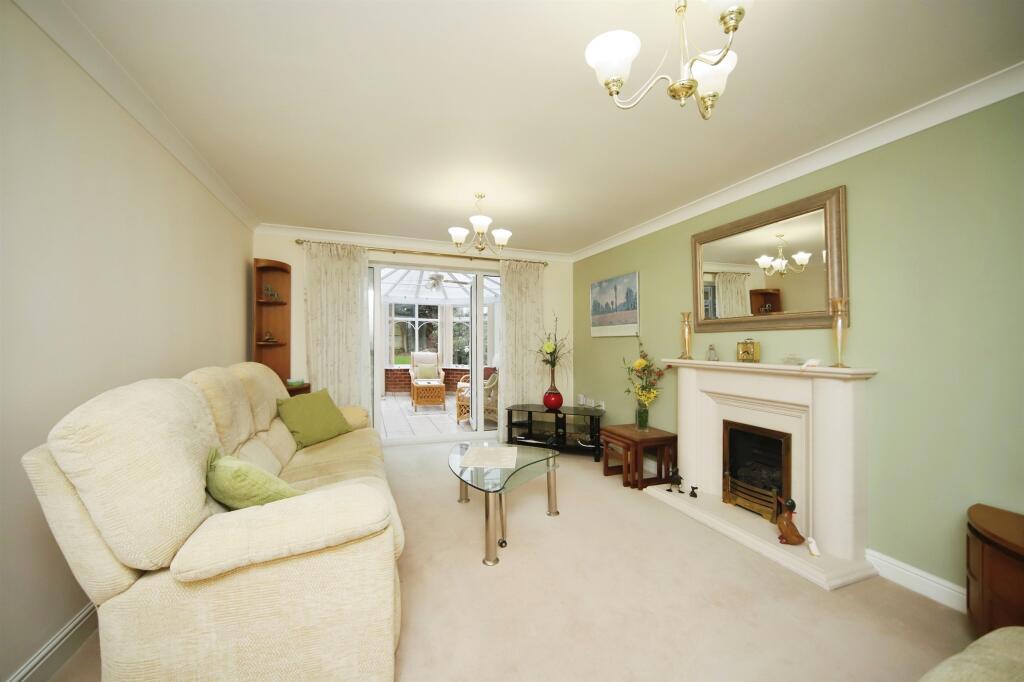
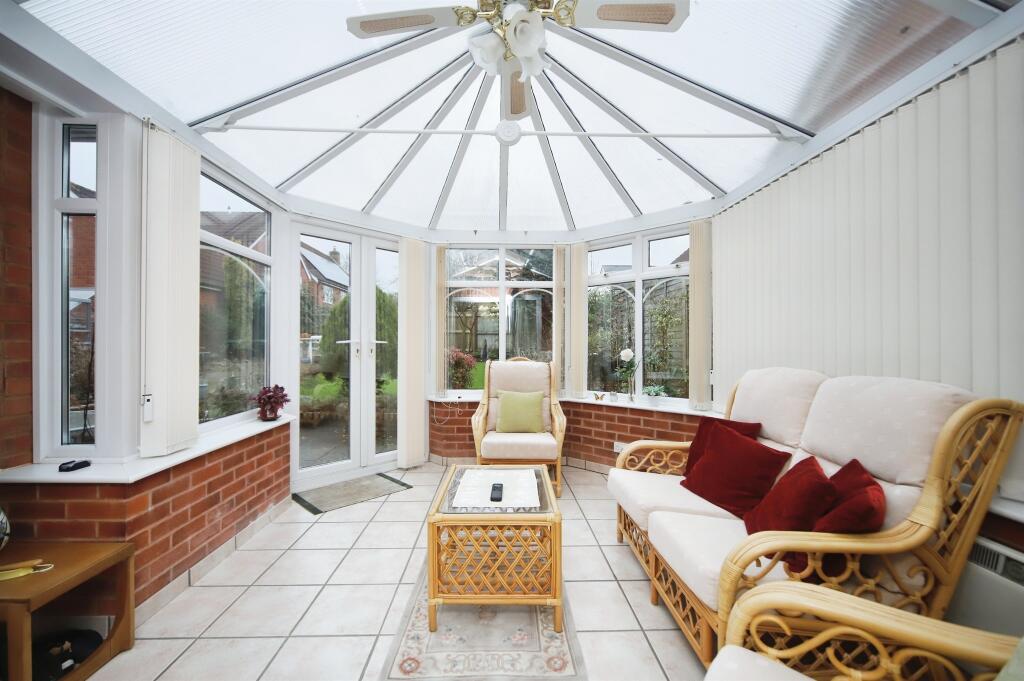
ValuationOvervalued
| Sold Prices | £260K - £525K |
| Sold Prices/m² | £2.1K/m² - £4.1K/m² |
| |
Square Metres | ~129.26 m² |
| Price/m² | £3.5K/m² |
Value Estimate | £366,639£366,639 |
Cashflows
Cash In | |
Purchase Finance | MortgageMortgage |
Deposit (25%) | £112,500£112,500 |
Stamp Duty & Legal Fees | £35,200£35,200 |
Total Cash In | £147,700£147,700 |
| |
Cash Out | |
Rent Range | £850 - £1,800£850 - £1,800 |
Rent Estimate | £878 |
Running Costs/mo | £1,602£1,602 |
Cashflow/mo | £-724£-724 |
Cashflow/yr | £-8,686£-8,686 |
Gross Yield | 2%2% |
Local Sold Prices
22 sold prices from £260K to £525K, average is £397.5K. £2.1K/m² to £4.1K/m², average is £2.8K/m².
| Price | Date | Distance | Address | Price/m² | m² | Beds | Type | |
| £395K | 03/21 | 0 mi | 6, Healys Meadow, Cotford St Luke, Taunton, Somerset TA4 1PB | £2,477 | 159 | 4 | Detached House | |
| £425K | 07/23 | 0.08 mi | 19, Manning Road, Cotford St Luke, Taunton, Somerset TA4 1NY | £2,252 | 189 | 4 | Semi-Detached House | |
| £405K | 11/22 | 0.13 mi | 29, Stutts End, Cotford St Luke, Taunton, Somerset TA4 1NX | - | - | 4 | Semi-Detached House | |
| £380K | 02/23 | 0.16 mi | 75, Graham Way, Cotford St Luke, Taunton, Somerset TA4 1JG | - | - | 4 | Detached House | |
| £310K | 10/20 | 0.16 mi | 28, Graham Way, Cotford St Luke, Taunton, Somerset TA4 1JG | £2,562 | 121 | 4 | Detached House | |
| £315K | 08/21 | 0.21 mi | 43, Baileys Gate, Cotford St Luke, Taunton, Somerset TA4 1JE | £2,556 | 123 | 4 | Detached House | |
| £260K | 12/22 | 0.22 mi | 9, Grenville View, Cotford St Luke, Taunton, Somerset TA4 1JH | - | - | 4 | Terraced House | |
| £360K | 05/21 | 0.22 mi | 46, Needhams Patch, Cotford St Luke, Taunton, Somerset TA4 1JF | - | - | 4 | Detached House | |
| £405K | 01/24 | 0.26 mi | 20, Venn Close, Cotford St Luke, Taunton, Somerset TA4 1JQ | - | - | 4 | Detached House | |
| £400K | 05/21 | 0.33 mi | 2, Acland Round, Cotford St Luke, Taunton, Somerset TA4 1JL | £2,797 | 143 | 4 | Detached House | |
| £332K | 11/21 | 0.89 mi | 9, Spinneyfield, Bishops Lydeard, Taunton, Somerset TA4 3PD | - | - | 4 | Detached House | |
| £305K | 09/23 | 0.9 mi | 6, Groats, Bishops Lydeard, Taunton, Somerset TA4 3NX | £3,013 | 101 | 4 | Semi-Detached House | |
| £478K | 01/21 | 0.93 mi | Barn House, Taunton Road, Bishops Lydeard, Taunton, Somerset TA4 3BN | £2,969 | 161 | 4 | Detached House | |
| £265K | 05/23 | 0.94 mi | 3, Wheatstones, Bishops Lydeard, Taunton, Somerset TA4 3NS | - | - | 4 | Semi-Detached House | |
| £525K | 08/23 | 0.95 mi | 6, Homefield, Bishops Lydeard, Taunton, Somerset TA4 3UA | - | - | 4 | Detached House | |
| £415K | 07/21 | 1.13 mi | 5, Lydeard Mead, Bishops Lydeard, Taunton, Somerset TA4 3UD | - | - | 4 | Detached House | |
| £277K | 02/21 | 1.23 mi | 33, Quantock View, Bishops Lydeard, Taunton, Somerset TA4 3AP | £2,098 | 132 | 4 | Semi-Detached House | |
| £515K | 06/21 | 1.28 mi | Piffens, Piffin Lane, Bishops Lydeard, Taunton, Somerset TA4 3AS | - | - | 4 | Detached House | |
| £365K | 01/23 | 1.4 mi | 2, The Bartons, Bishops Lydeard, Taunton, Somerset TA4 3BJ | £3,120 | 117 | 4 | Semi-Detached House | |
| £405K | 04/21 | 1.41 mi | 33, Saxon Close, Oake, Taunton, Somerset TA4 1JA | £3,022 | 134 | 4 | Detached House | |
| £450K | 01/23 | 1.41 mi | 36, Saxon Close, Oake, Taunton, Somerset TA4 1JA | £4,144 | 109 | 4 | Detached House | |
| £440K | 10/23 | 1.41 mi | 1, Saxon Close, Oake, Taunton, Somerset TA4 1JA | £2,876 | 153 | 4 | Detached House |
Local Rents
35 rents from £850/mo to £1.8K/mo, average is £1.1K/mo.
| Rent | Date | Distance | Address | Beds | Type | |
| £925 | 09/24 | 0.12 mi | Merrifields, Cotford St. Luke, | 2 | Terraced House | |
| £925 | 09/24 | 0.13 mi | Cotford St Luke | 2 | Terraced House | |
| £1,375 | 09/24 | 0.15 mi | Burge Crescent, Cotford St. Luke, TAUNTON | 3 | Flat | |
| £1,200 | 09/24 | 0.15 mi | St. Lukes Mews, TA4 | 3 | Terraced House | |
| £1,195 | 09/24 | 0.16 mi | - | 3 | Semi-Detached House | |
| £950 | 09/24 | 0.16 mi | Graham Way, Cotford St. Luke, TAUNTON | 2 | Flat | |
| £1,200 | 09/24 | 0.17 mi | Cotford St. Luke | 3 | Detached House | |
| £875 | 09/24 | 0.19 mi | Park View, Cotford St Luke. TA4 | 2 | Flat | |
| £980 | 10/23 | 0.19 mi | - | 2 | Terraced House | |
| £1,650 | 07/23 | 0.21 mi | - | 4 | Detached House | |
| £1,800 | 09/24 | 0.53 mi | Cotford St Luke, Taunton | 2 | Terraced House | |
| £1,250 | 09/24 | 0.89 mi | Mill Lane, Bishops Lydeard | 3 | Detached House | |
| £1,250 | 09/24 | 1.06 mi | Heathfiled Court TA4 | 2 | Flat | |
| £1,300 | 09/24 | 1.32 mi | Church Street, Bishops Lydeard, Taunton, TA4 | 3 | Flat | |
| £1,000 | 09/24 | 1.92 mi | - | 3 | Terraced House | |
| £1,200 | 11/24 | 1.94 mi | - | 4 | Terraced House | |
| £1,000 | 11/24 | 1.94 mi | - | 2 | Terraced House | |
| £900 | 09/24 | 1.99 mi | Marshall Court, Norton Fitzwarren, Somerset | 2 | Flat | |
| £925 | 09/24 | 2.07 mi | - | 2 | Terraced House | |
| £925 | 09/24 | 2.07 mi | - | 2 | Terraced House | |
| £925 | 07/24 | 2.07 mi | - | 2 | Terraced House | |
| £950 | 01/24 | 2.14 mi | - | 2 | Flat | |
| £950 | 12/23 | 2.14 mi | - | 2 | Flat | |
| £1,100 | 09/24 | 2.16 mi | Morse Road, Norton Fitzwarren, Taunton | 2 | Flat | |
| £1,050 | 09/24 | 2.17 mi | Hele Manor Barns, Taunton, TA4 | 3 | Flat | |
| £985 | 09/24 | 2.17 mi | Morse Road, Norton Fitzwarren, Taunton | 1 | Flat | |
| £1,100 | 01/24 | 2.19 mi | - | 2 | Terraced House | |
| £1,300 | 09/24 | 2.21 mi | Hele Manor Barns, Hele, Taunton, TA4 | 3 | Flat | |
| £995 | 09/24 | 2.23 mi | Hele Manor Barns, Hele, Taunton, TA4 | 2 | Terraced House | |
| £1,100 | 02/25 | 2.34 mi | - | 2 | Terraced House | |
| £990 | 02/24 | 2.34 mi | - | 2 | Terraced House | |
| £1,200 | 09/24 | 2.4 mi | Apple Tree Close, Norton Fitzwarren, TAUNTON | 2 | Flat | |
| £850 | 09/24 | 2.41 mi | Apple Tree Close, Norton Fitzwarren, Taunton, Somerset, TA2 | 1 | Flat | |
| £1,600 | 09/24 | 2.43 mi | Collett Road, Norton Fitzwarren, TAUNTON | 4 | Flat | |
| £1,250 | 10/23 | 2.43 mi | - | 4 | Semi-Detached House |
Local Area Statistics
Population in TA4 | 19,14919,149 |
Population in Taunton | 85,08885,088 |
Town centre distance | 4.35 miles away4.35 miles away |
Nearest school | 0.30 miles away0.30 miles away |
Nearest train station | 3.93 miles away3.93 miles away |
| |
Rental growth (12m) | -1%-1% |
Sales demand | Buyer's marketBuyer's market |
Capital growth (5yrs) | +13%+13% |
Property History
Price changed to £450,000
April 1, 2025
Listed for £465,000
March 3, 2025
Floor Plans
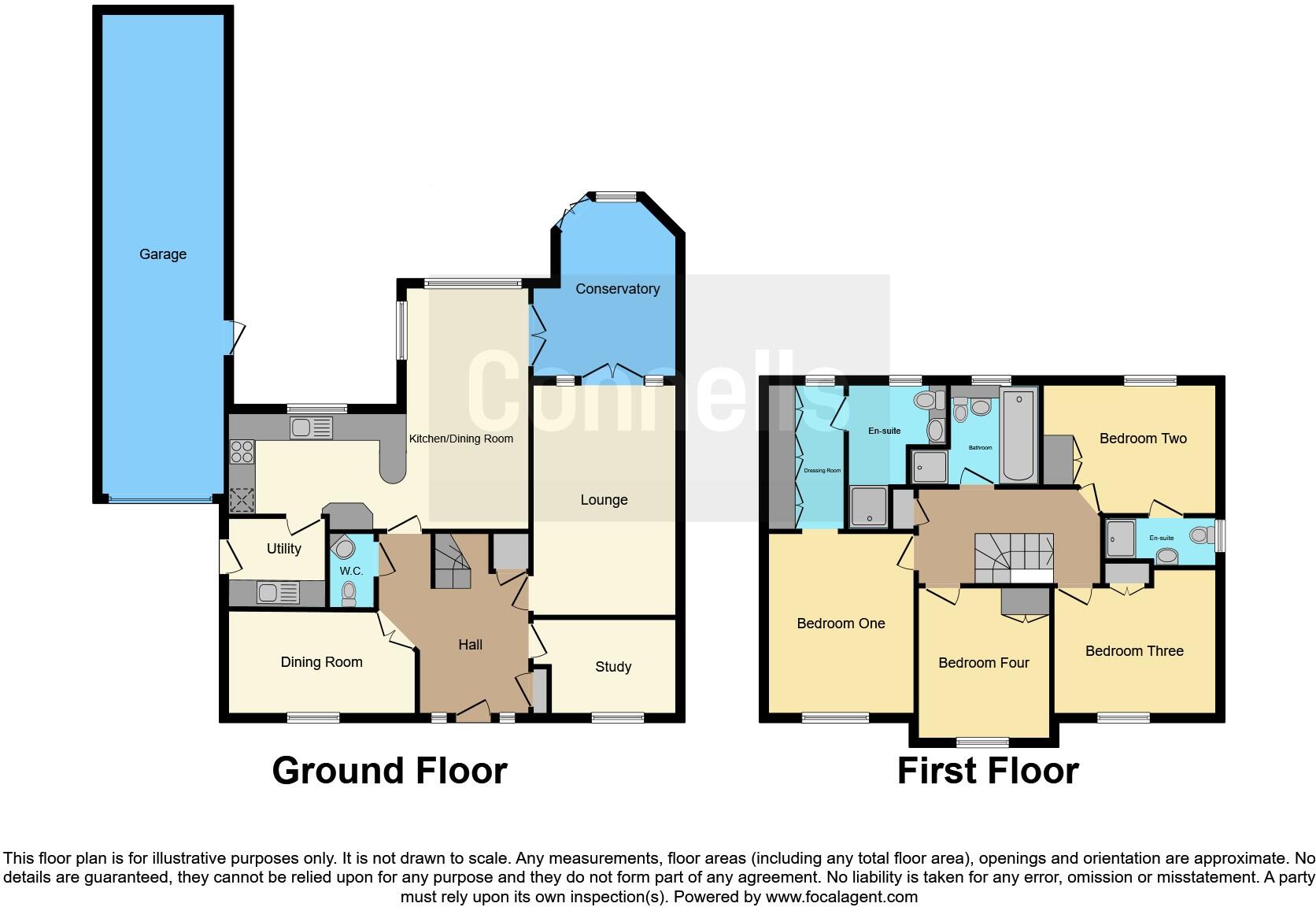
Description
- Incredible Four Bedroom Family Home +
- Two En Suites, Family Bathroom & Cloakroom +
- Lounge, Dining Room, Study & Conservatory +
- Kitchen/Diner/Family Room +
- Utility Room +
- Tandem Double Garage With EV Charger +
- Popular Modern Village With Local Amenities +
- NO ONWARD CHAIN +
SUMMARY
NO ONWARD CHAIN! An incredible family home boasting FOUR DOUBLE BEDROOMS, a generous Kitchen/Diner/Family room and TWO EN SUITES. Further features include a TANDEM DOUBLE GARAGE, Study, UTILITY ROOM and CONSERVATORY. View now!
DESCRIPTION
Offered to the market with NO ONWARD CHAIN is this incredible stone-fronted family home in the popular modern village of Cotford St Luke. The village boasts local amenities such as a Co-Op shop and highly-regarded restaurant in a stunning converted chapel, whilst also being surrounded by beautiful countryside at the foot of the Quantock Hills (AONB). Located along the A358, the village has excellent access to the North Coast and the county town, Taunton. The property itself is neutrally decorated throughout and features spacious accommodation well suited to a larger family. In brief the accommodation comprises entrance hall, lounge, dining room, study, cloakroom, kitchen/diner/family room, utility room, conservatory, four double bedrooms, two en suites and the family bathroom. To the rear is an enclosed landscaped garden with patio, green house and artificial turf. The tandem double-length garage is located to the side of the property and features an electric up and over door to front, power and EV charger. Driveway parking is located to the front of the garage. Early viewing advised!
Front Door
Leading into...
Entrance Hall
A generous and welcoming entrance hall with stairs rising to the first floor. Features include a cloak cupboard, under-stairs storage cupboard and wall-mounted radiator. Doors to the Lounge, Dining Room, Kitchen/Diner/Family Room, Study and Cloakroom. Alarm system control panel.
Cloakroom
Low level WC and wash hand basin. Wall-mounted radiator and extractor fan. Automatic motion sensor light.
Lounge
A good size family reception room with gas fireplace, television point and two wall-mounted radiators. Double doors to the Conservatory.
Dining Room
Wall-mounted radiator and double glazed window to front aspect.
Study
A versatile room featuring wall-mounted radiator and double glazed window to front aspect.
Kitchen / Diner / Family Room
The Kitchen/Diner/Family Room acts as a real 'hub' of the house and is well suited to a larger family and those that entertain. The Kitchen itself features a range of fitted wall and base units with work surfaces incorporating a one and a half bowl sink with drainer and induction hob, with cooker hood over. Built-in electric double oven and integrated dishwasher with further integrated fridge and integrated freezer. Tiled flooring and double glazed windows to the rear aspect. Downlighters and inset lighting. Double doors lead out to the rear garden. Door into the...
Utility Room
Additional work surfaces with a sink and drainer. Recesses for an automatic washing machine and dryer. Wall-mounted gas boiler. Door leading out to the driveway.
Conservatory
A large conservatory with Double glazed windows, electric heater, ceiling fan, tiled flooring and double doors to the rear garden.
First Floor Landing
Loft hatch leading to a part-boarded loft. Built-in airing cupboard with hot water tank and fitted shelving. Wall-mounted radiator. Doors to all bedrooms and the Bathroom.
Bedroom 1
A spacious double bedroom featuring a television point, wall-mounted radiator and window to front aspect. The bedroom flows into the...
Dressing Area 10' 8" x 5' ( 3.25m x 1.52m )
Double glazed window to rear, wall-mounted radiator and spotlights. Measurements exclude a comprehensive range of built-in wardrobes with some mirror fronted panels. Door through to the...
En Suite
Suite comprising shower cubicle with wall-mounted shower over, low level WC and wash hand basin. Double glazed window to rear aspect. Extractor fan. Heated towel rail.
Bedroom 2
A second double bedroom with double wardrobe, wall-mounted radiator, double glazed window to rear aspect and door to an...
En Suite
Shower cubicle with wall-mounted shower over, low level WC and pedestal wash hand basin. Double glazed window to side aspect. Extractor fan. Heated towel rail.
Bedroom 3
Double wardrobes, wall-mounted radiator and double glazed window to front aspect.
Bedroom 4
Double wardrobes, wall-mounted radiator and double glazed window to front aspect.
Bathroom
A generous family suite comprising bath with mixer taps and shower over. separate shower cubicle with wall-mounted electric shower, low level WC and wash hand basin. Wall-mounted heated towel rail and double glazed window to rear aspect.
Rear Garden
A beautifully landscaped rear garden laid primarily to patio paving and artificial lawn. Well-stocked, mature flowerbeds border the garden and there is a greenhouse and external tap.
Tandem Double Garage
A brilliant double-length garage with key-activated up-and-over door, overhead storage, power and PIR motion-activated automatic light. The garage also features an electric car charging point and a single door to the side leading to the rear garden.
Parking
Private driveway to the front of the garage.
DIRECTIONS
From Taunton take the A358 at the Cross Keys roundabout heading towards Minehead. After approximately two miles take the first exit at the mini-roundabout and proceed into Cotford St Luke. At the next mini-roundabout take the third exit onto Graham Way and proceed down the hill turning right onto Manning Road and your subsequent left into Burge Crescent. Shortly thereafter turn right into Healys Meadow where the property will be found straight ahead.
1. MONEY LAUNDERING REGULATIONS - Intending purchasers will be asked to produce identification documentation at a later stage and we would ask for your co-operation in order that there will be no delay in agreeing the sale.
2: These particulars do not constitute part or all of an offer or contract.
3: The measurements indicated are supplied for guidance only and as such must be considered incorrect.
4: Potential buyers are advised to recheck the measurements before committing to any expense.
5: Connells has not tested any apparatus, equipment, fixtures, fittings or services and it is the buyers interests to check the working condition of any appliances.
6: Connells has not sought to verify the legal title of the property and the buyers must obtain verification from their solicitor.
Similar Properties
Like this property? Maybe you'll like these ones close by too.
5 Bed House, Single Let, Taunton, TA4 1PB
£465,000
18 days ago • 179 m²
6 Bed House, Single Let, Taunton, TA4 1PB
£465,000
3 months ago • 205 m²
4 Bed House, Single Let, Taunton, TA4 1NZ
£325,000
9 months ago • 125 m²
3 Bed House, Single Let, Taunton, TA4 1PE
£250,000
2 months ago • 66 m²
