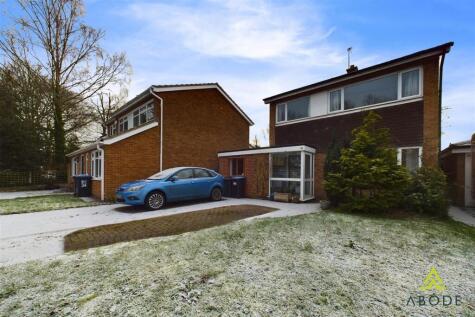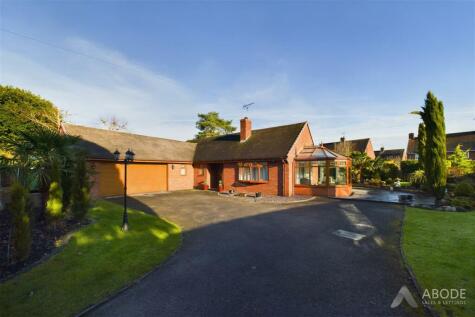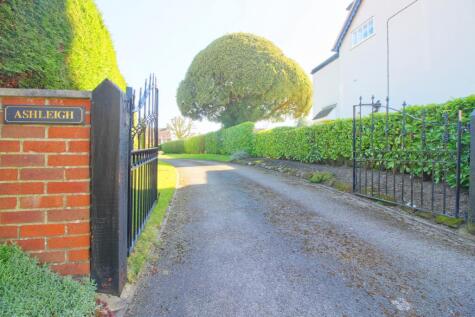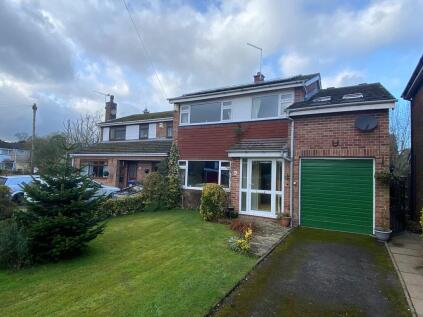4 Bed Detached House, Single Let, Ashbourne, DE6 5ND, £450,000
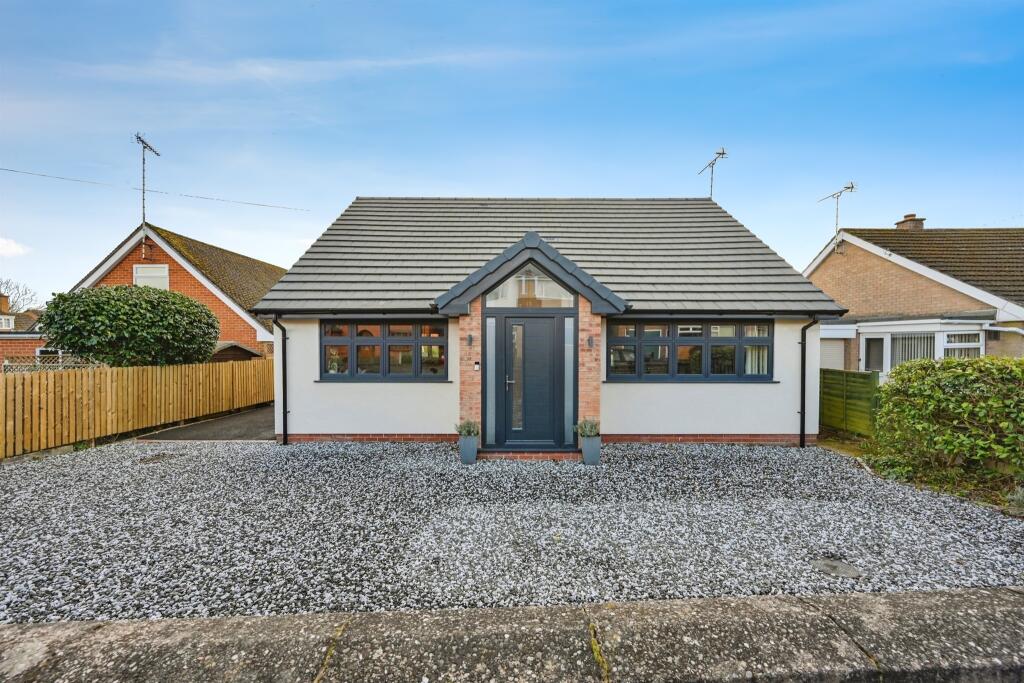
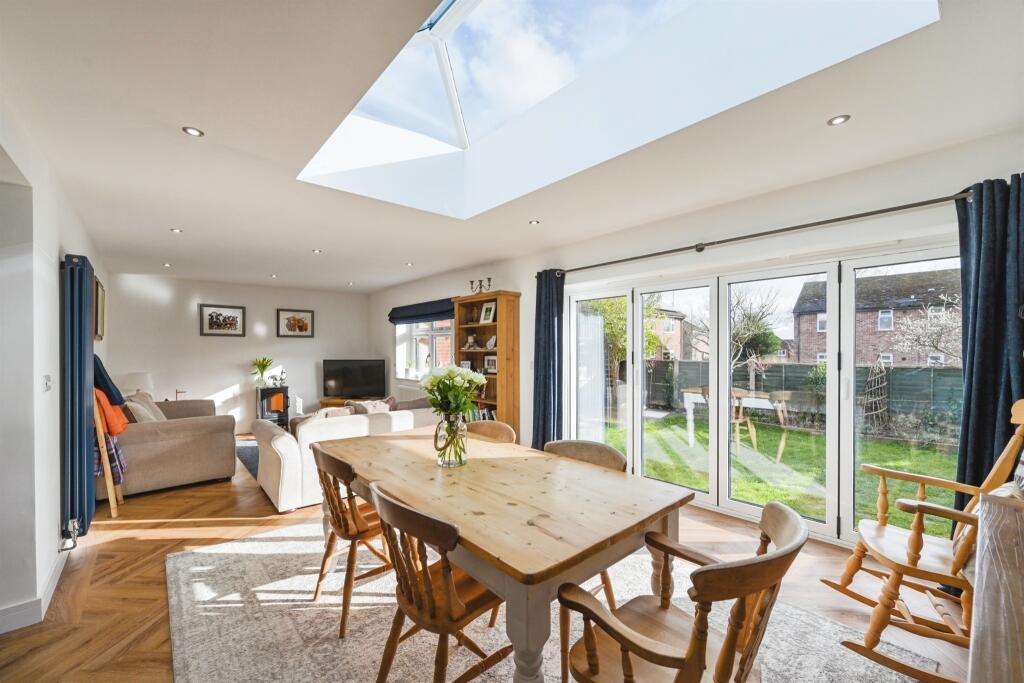
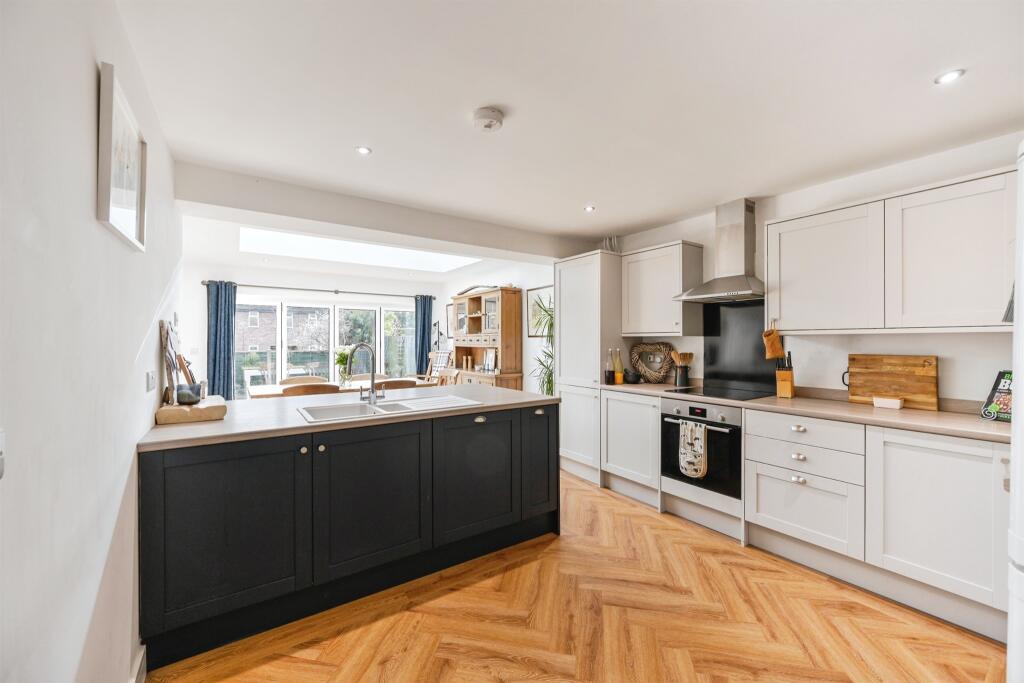
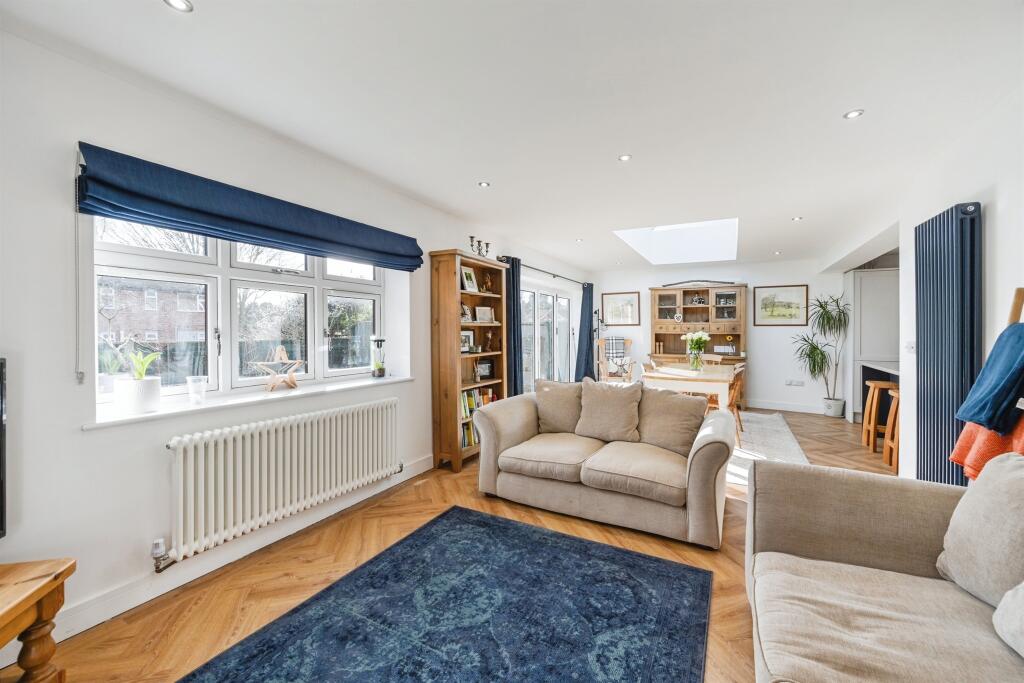
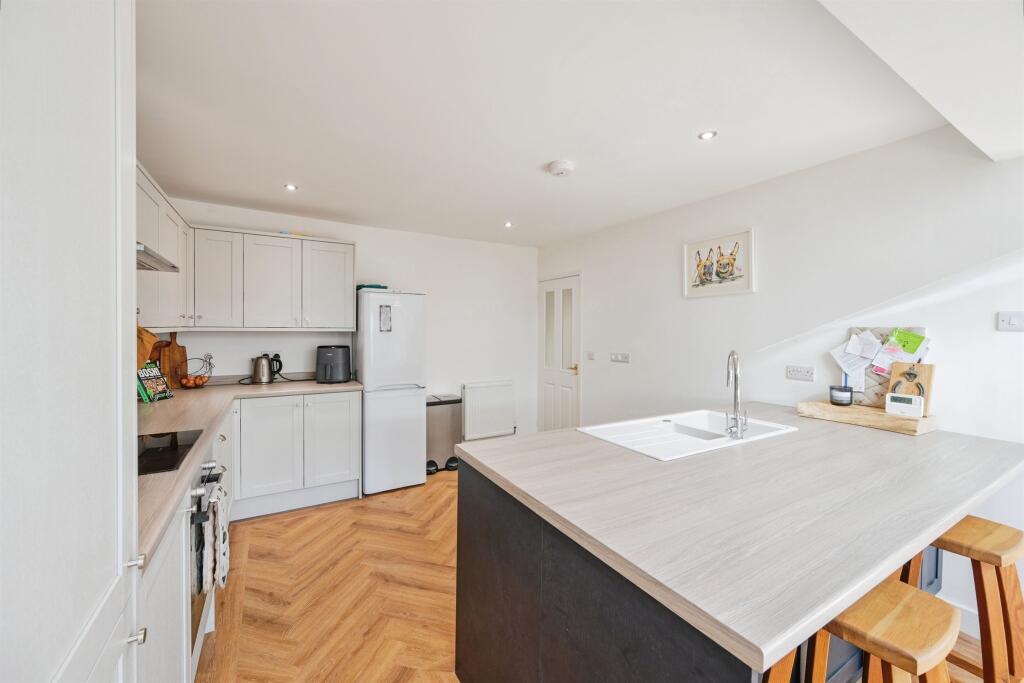
ValuationOvervalued
| Sold Prices | £172K - £667.5K |
| Sold Prices/m² | £1.4K/m² - £4.9K/m² |
| |
Square Metres | ~129.26 m² |
| Price/m² | £3.5K/m² |
Value Estimate | £321,824£321,824 |
Cashflows
Local Sold Prices
47 sold prices from £172K to £667.5K, average is £310K. £1.4K/m² to £4.9K/m², average is £2.5K/m².
| Price | Date | Distance | Address | Price/m² | m² | Beds | Type | |
| £300K | 11/20 | 0.04 mi | 2, Maple Close, Doveridge, Ashbourne, Derbyshire DE6 5LU | £2,564 | 117 | 4 | Detached House | |
| £330K | 03/21 | 0.08 mi | 6, High Street, Doveridge, Ashbourne, Derbyshire DE6 5NA | £2,143 | 154 | 4 | Detached House | |
| £565K | 12/20 | 0.15 mi | Bransdale, Pump Lane, Doveridge, Ashbourne, Derbyshire DE6 5LX | £2,797 | 202 | 4 | Detached House | |
| £350K | 04/23 | 0.17 mi | 12, Oak Drive, Doveridge, Ashbourne, Derbyshire DE6 5NF | £3,056 | 115 | 4 | Detached House | |
| £600K | 06/23 | 0.17 mi | 9, Hall Lane, Doveridge, Ashbourne, Derbyshire DE6 5NQ | £3,529 | 170 | 4 | Detached House | |
| £370K | 05/21 | 0.17 mi | 16, Lake Drive, Doveridge, Ashbourne, Derbyshire DE6 5NW | £2,418 | 153 | 4 | Semi-Detached House | |
| £385K | 12/22 | 0.2 mi | 12, Cavendish Close, Doveridge, Ashbourne, Derbyshire DE6 5LB | £3,008 | 128 | 4 | Detached House | |
| £288.5K | 02/21 | 0.2 mi | 4, Lime Close, Doveridge, Ashbourne, Derbyshire DE6 5NR | £2,801 | 103 | 4 | Detached House | |
| £400K | 07/21 | 0.3 mi | Brickwell House, Chapel Green, Doveridge, Ashbourne, Derbyshire DE6 5JY | £2,857 | 140 | 4 | Detached House | |
| £667.5K | 04/21 | 0.36 mi | 2, Lower Street, Doveridge, Ashbourne, Derbyshire DE6 5NS | - | - | 4 | Detached House | |
| £570K | 10/20 | 0.36 mi | Ryecroft, Lower Street, Doveridge, Ashbourne, Derbyshire DE6 5NS | £2,689 | 212 | 4 | Detached House | |
| £275K | 01/21 | 1.34 mi | 2, Russell Close, Uttoxeter, Staffordshire ST14 8HZ | - | - | 4 | Detached House | |
| £280K | 01/23 | 1.45 mi | 19, Wilsford Avenue, Uttoxeter, Staffordshire ST14 8XG | - | - | 4 | Semi-Detached House | |
| £270K | 11/20 | 1.5 mi | 5, Seagram Way, Uttoxeter, Staffordshire ST14 8XF | £2,727 | 99 | 4 | Detached House | |
| £254K | 08/21 | 1.51 mi | 1, Arkle Close, Uttoxeter, Staffordshire ST14 8XH | - | - | 4 | Detached House | |
| £244K | 12/20 | 1.51 mi | 8, Arkle Close, Uttoxeter, Staffordshire ST14 8XH | £2,490 | 98 | 4 | Detached House | |
| £200K | 12/22 | 1.52 mi | 47, Chamberlain Close, Uttoxeter, Staffordshire ST14 8ET | £2,273 | 88 | 4 | Terraced House | |
| £660K | 11/20 | 1.53 mi | Woodreeves, Wood Lane, Uttoxeter, Staffordshire ST14 8BE | £2,750 | 240 | 4 | Detached House | |
| £186K | 02/21 | 1.65 mi | 11, The Steeplechase, Uttoxeter, Staffordshire ST14 7JR | - | - | 4 | Terraced House | |
| £408K | 01/23 | 1.65 mi | 3, Highwood Road, Uttoxeter, Staffordshire ST14 8BQ | £3,264 | 125 | 4 | Semi-Detached House | |
| £172K | 05/21 | 1.72 mi | 113, Park Street, Uttoxeter, Staffordshire ST14 7AW | £1,654 | 104 | 4 | Semi-Detached House | |
| £200K | 05/23 | 1.74 mi | 5, The Limes, Uttoxeter, Staffordshire ST14 7FA | £1,835 | 109 | 4 | Semi-Detached House | |
| £362.5K | 01/21 | 1.76 mi | 54b, Highwood Road, Uttoxeter, Staffordshire ST14 8BJ | £2,401 | 151 | 4 | Semi-Detached House | |
| £545K | 03/24 | 1.76 mi | The Old Coach House, Highwood Road, Uttoxeter, Staffordshire ST14 8BJ | £3,132 | 174 | 4 | House | |
| £390K | 06/21 | 1.77 mi | 7, Woodleighton Grove, Uttoxeter, Staffordshire ST14 8BX | - | - | 4 | Detached House | |
| £250K | 01/21 | 1.77 mi | 40, Mellor Drive, Uttoxeter, Staffordshire ST14 7AL | £2,358 | 106 | 4 | Detached House | |
| £253K | 02/21 | 1.77 mi | 19, Mellor Drive, Uttoxeter, Staffordshire ST14 7AL | £1,902 | 133 | 4 | Detached House | |
| £380K | 08/23 | 1.78 mi | 8, Kynnersley Croft, Uttoxeter, Staffordshire ST14 7SH | £3,060 | 124 | 4 | Detached House | |
| £485K | 12/23 | 1.79 mi | 2, Woodleighton Grove, Uttoxeter, Staffordshire ST14 8BX | £3,392 | 143 | 4 | Detached House | |
| £475K | 07/23 | 1.83 mi | 7, Oakover Close, Uttoxeter, Staffordshire ST14 8XZ | £2,554 | 186 | 4 | Detached House | |
| £370K | 12/20 | 1.83 mi | 15, Oakover Close, Uttoxeter, Staffordshire ST14 8XZ | £1,989 | 186 | 4 | Detached House | |
| £270K | 10/23 | 1.84 mi | 94a, Carter Street, Uttoxeter, Staffordshire ST14 8DA | £2,389 | 113 | 4 | Terraced House | |
| £245K | 02/21 | 1.85 mi | 10, Heath Road, Uttoxeter, Staffordshire ST14 7LT | £2,356 | 104 | 4 | Detached House | |
| £370K | 12/20 | 1.85 mi | 32, Heath Road, Uttoxeter, Staffordshire ST14 7LT | £2,229 | 166 | 4 | Semi-Detached House | |
| £258K | 04/21 | 1.86 mi | 45, Lark Rise, Uttoxeter, Staffordshire ST14 8SZ | £1,430 | 180 | 4 | Detached House | |
| £300K | 01/21 | 1.87 mi | 1, Fairfield Road, Uttoxeter, Staffordshire ST14 7JY | £4,918 | 61 | 4 | Detached House | |
| £277.5K | 05/21 | 1.87 mi | 2, Partridge Drive, Uttoxeter, Staffordshire ST14 8TY | - | - | 4 | Detached House | |
| £260K | 03/21 | 1.87 mi | 20, Partridge Drive, Uttoxeter, Staffordshire ST14 8TY | £2,680 | 97 | 4 | Detached House | |
| £310K | 10/23 | 1.87 mi | 2, Greenfinch Close, Uttoxeter, Staffordshire ST14 8UB | - | - | 4 | Detached House | |
| £235K | 10/20 | 1.89 mi | 6, Lark Rise, Uttoxeter, Staffordshire ST14 8SZ | £2,282 | 103 | 4 | Detached House | |
| £271K | 02/21 | 1.91 mi | 4, Chaffinch Drive, Uttoxeter, Staffordshire ST14 8UE | - | - | 4 | Detached House | |
| £380K | 12/23 | 1.95 mi | 43, Demontfort Way, Uttoxeter, Staffordshire ST14 8XY | £2,346 | 162 | 4 | Detached House | |
| £425K | 10/20 | 1.95 mi | 55, Demontfort Way, Uttoxeter, Staffordshire ST14 8XY | £2,415 | 176 | 4 | Detached House | |
| £331K | 09/21 | 1.95 mi | 54, Demontfort Way, Uttoxeter, Staffordshire ST14 8XY | £2,736 | 121 | 4 | Detached House | |
| £262K | 03/21 | 1.96 mi | 19, Sandpiper Drive, Uttoxeter, Staffordshire ST14 8TA | £2,360 | 111 | 4 | Detached House | |
| £273.5K | 12/20 | 1.97 mi | 2, Brooklands Close, Uttoxeter, Staffordshire ST14 8UH | £2,708 | 101 | 4 | Detached House | |
| £350K | 06/21 | 1.98 mi | 5, Brooklands Close, Uttoxeter, Staffordshire ST14 8UH | £2,465 | 142 | 4 | Detached House |
Local Area Statistics
Population in DE6 | 25,59925,599 |
Town centre distance | 8.57 miles away8.57 miles away |
Nearest school | 0.30 miles away0.30 miles away |
Nearest train station | 1.43 miles away1.43 miles away |
| |
Rental demand | Landlord's marketLandlord's market |
Rental growth (12m) | +194%+194% |
Sales demand | Buyer's marketBuyer's market |
Capital growth (5yrs) | +15%+15% |
Property History
Listed for £450,000
March 3, 2025
Floor Plans

Description
- Completely Renovated & Extended Detached Property +
- Flexible Living Accommodation +
- Open Plan Living Kitchen Dining Bi-Fold Doors to Garden +
- Four Bedrooms. Luxury Bathroom. Shower Room +
- Garage. Driveway. Rear Garden +
SUMMARY
Bagshaws Residential are delighted to market this EXTENDED & COMPLETELY RENOVATED property having flexible living accommodation comprising: open plan living kitchen diner with bi-fold doors to garden, utility room, luxury bathroom, two bedrooms. First floor two bedrooms and shower room.
DESCRIPTION
Situated in the sought after village of Doveridge is this COMPLETELY RENOVATED detached property which has also been EXTENDED making it an ideal family home offering flexible accommodation. The village itself benefits from its own primary school, village hall and village pub and there is easy access to the market towns of Uttoxeter and Ashbourne where there are a wider range of amenities including several supermarkets, good schools, bars and restaurants and Uttoxeter boasts good sports and leisure facilities, the famous Uttoxeter Racecourse and a local railway station. The A50 with its M1 and M6 connections is easily accessible and Stoke, Stafford and Derby are within commuting distance. Bagshaws Residential recommend viewing this property to fully appreciate the size and standard of accommodation which in brief comprises on the ground floor: open plan living kitchen diner with bi-fold doors leading out to the rear garden, separate utility room, spacious luxury bathroom and two bedrooms and the first floor two bedrooms and shower room. Externally the driveway provides of road parking leading to the garage and enclosed garden to the rear.
Access to the property is gained via driveway providing off road parking leading to:
Entrance Door:
Leading into:
Entrance Hallway:
Having Karndean flooring; central heating radiator, Oak glass panelled stairs to the first floor accommodation; feature vaulted with sky light window; doors off to:
Open Plan Living Kitchen Diner 27' x 24' 8" max ( 8.23m x 7.52m max )
A fitted kitchen comprising one and a half bowl sink and drainer set in island base unit; further base, wall and drawer units; complementary work surfaces; breakfast bar; integrated oven with hob, splashback and cooker hood over; Karndean flooring; vertical radiator; bi-fold doors leading out to the rear garden via two steps; double glazed window to the rear elevation; central heating radiator; log burning stove; apex roof window.
Utility Room: 10' 10" x 5' ( 3.30m x 1.52m )
Having stainless steel sink and drainer set in a base unit; further base unit; plumbing for washing machine; central heating radiator; door leading out to the side elevation; Karndean flooring.
Luxury Bathroom: 10' 10" x 10' ( 3.30m x 3.05m )
Having free standing bath; walk in shower unit with wall mounted shower over; complementary wall and floor tiling; low level wc; his and hers sinks set in a vanity unit; heated towel rail.
Bedroom / Reception Room: 14' 11" x 13' 2" ( 4.55m x 4.01m )
With double glazed window to the front elevation; central heating radiator; feature fireplace housing an electric stove (we understand from the Vendor this is removable).
Bedroom: 11' 4" x 10' 11" ( 3.45m x 3.33m )
Having double glazed window to the front elevation; central heating radiator.
Stairs From Hallway:
Leading to:
First Floor Landing:
With doors off to:
Bedroom: 13' 7" max x 13' 1" max ( 4.14m max x 3.99m max )
Part restricted head height. Having double glazed window to the side elevation; two sky light windows to the rear elevation; central heating radiator.
Bedroom: 11' 3" x 10' 9" ( 3.43m x 3.28m )
Part restricted head height. With double glazed window to the side elevation; central heating radiator; storage cupboard.
Shower Room:
Having walk in shower with wall mounted shower; wash hand basin set in a vanity unit; low level wc; complementary wall tiling; laminate flooring.
Externally:
To the front the driveway provides off road parking with brick wall, hedge and timber fence boundaries. The rear garden is mainly laid to lawn with flower and shrub plantings, patio area and timber fenced boundaries.
Garage:
With up and over door; side personal door; glazed window.
Please Note:
Photographs may have been taken using a wide angle lens. Council Tax Band D.
1. MONEY LAUNDERING REGULATIONS: Intending purchasers will be asked to produce identification documentation at a later stage and we would ask for your co-operation in order that there will be no delay in agreeing the sale.
2. General: While we endeavour to make our sales particulars fair, accurate and reliable, they are only a general guide to the property and, accordingly, if there is any point which is of particular importance to you, please contact the office and we will be pleased to check the position for you, especially if you are contemplating travelling some distance to view the property.
3. The measurements indicated are supplied for guidance only and as such must be considered incorrect.
4. Services: Please note we have not tested the services or any of the equipment or appliances in this property, accordingly we strongly advise prospective buyers to commission their own survey or service reports before finalising their offer to purchase.
5. THESE PARTICULARS ARE ISSUED IN GOOD FAITH BUT DO NOT CONSTITUTE REPRESENTATIONS OF FACT OR FORM PART OF ANY OFFER OR CONTRACT. THE MATTERS REFERRED TO IN THESE PARTICULARS SHOULD BE INDEPENDENTLY VERIFIED BY PROSPECTIVE BUYERS OR TENANTS. NEITHER SEQUENCE (UK) LIMITED NOR ANY OF ITS EMPLOYEES OR AGENTS HAS ANY AUTHORITY TO MAKE OR GIVE ANY REPRESENTATION OR WARRANTY WHATEVER IN RELATION TO THIS PROPERTY.
Similar Properties
Like this property? Maybe you'll like these ones close by too.
3 Bed House, Single Let, Ashbourne, DE6 5NE
£280,000
1 views • 3 months ago • 82 m²
3 Bed Bungalow, Single Let, Ashbourne, DE6 5LX
£500,000
1 views • 4 months ago • 138 m²
3 Bed Bungalow, Single Let, Ashbourne, DE6 5LX
£500,000
1 views • 16 days ago • 93 m²
4 Bed House, Single Let, Ashbourne, DE6 5NF
£367,500
2 views • 2 months ago • 129 m²
