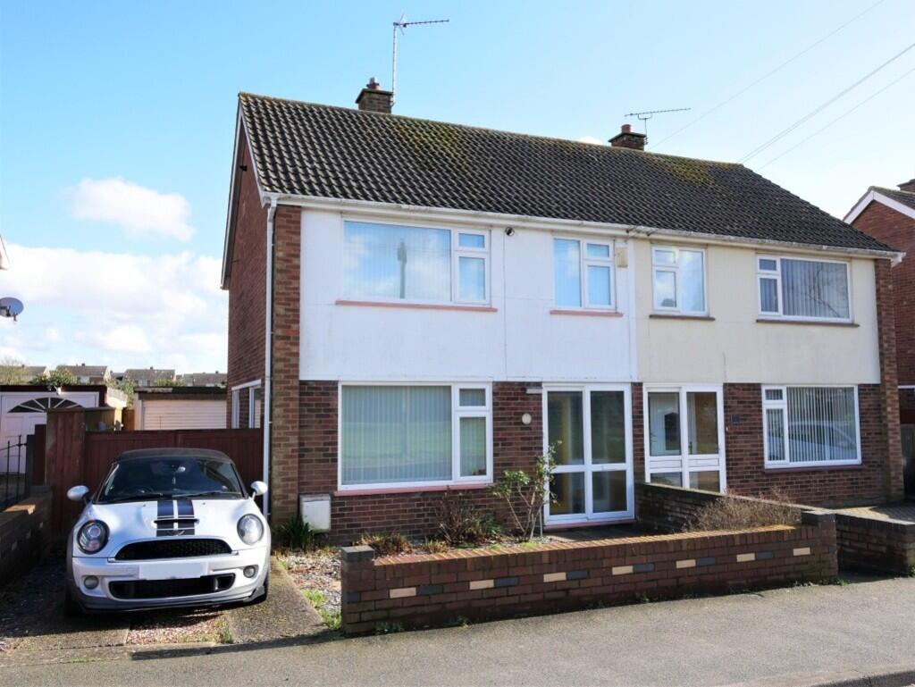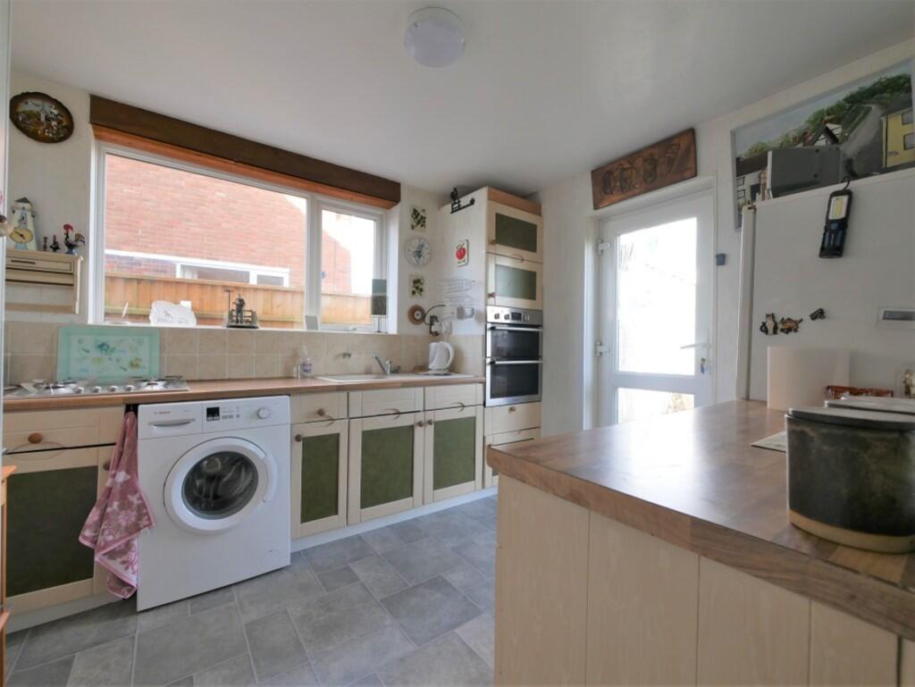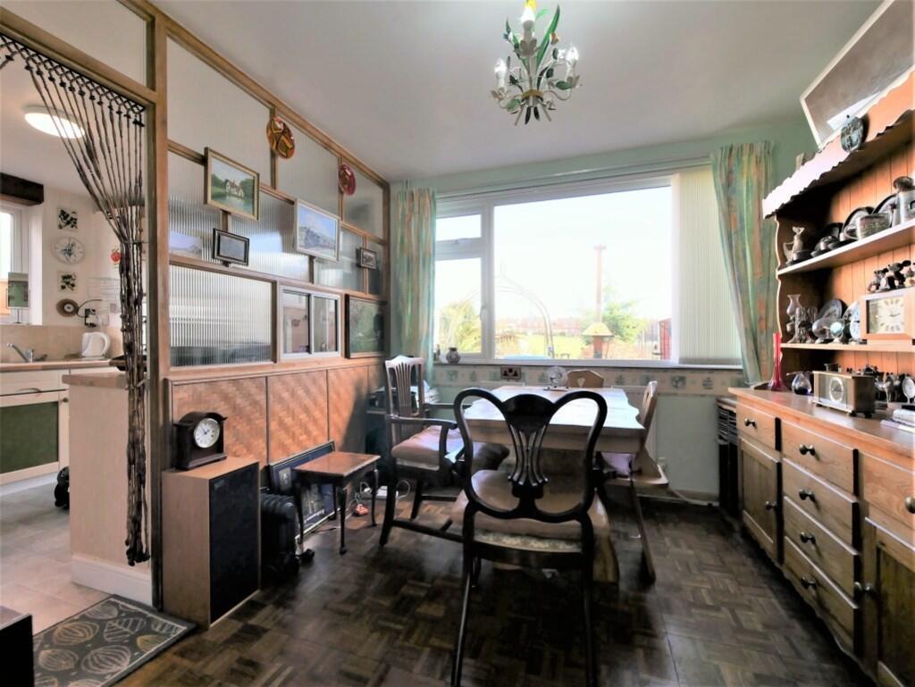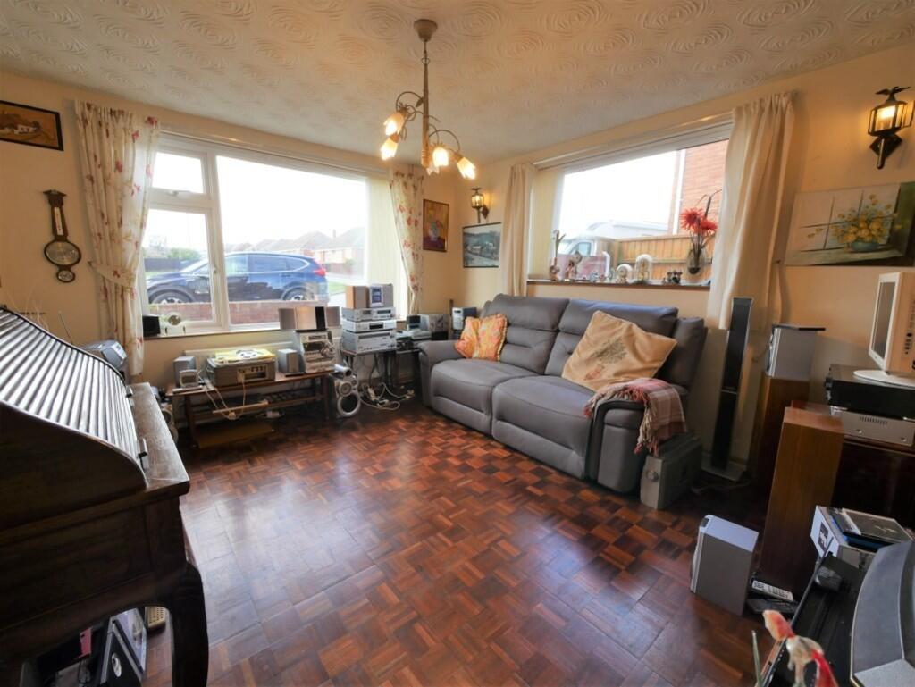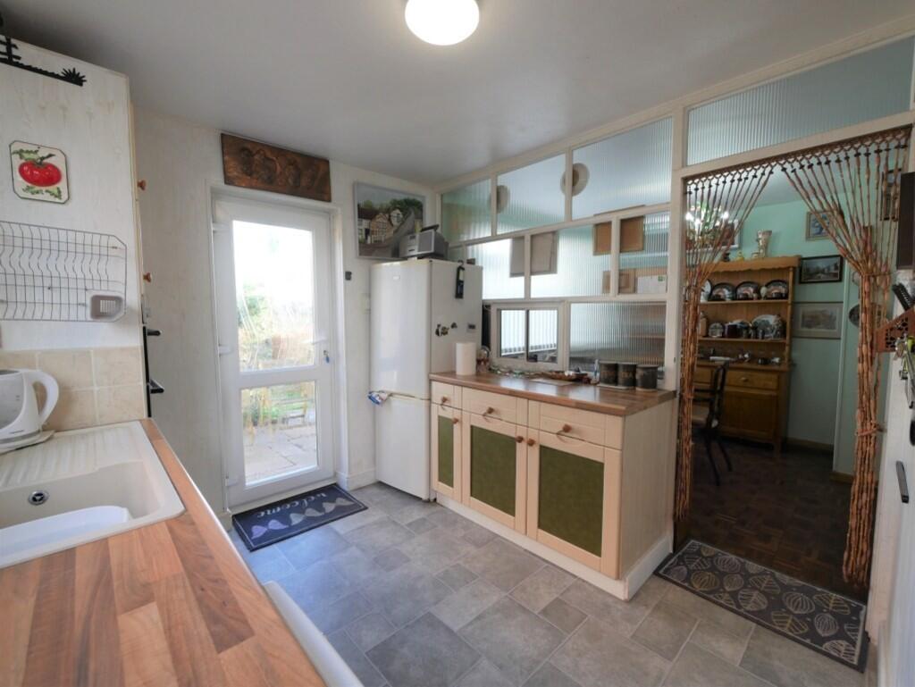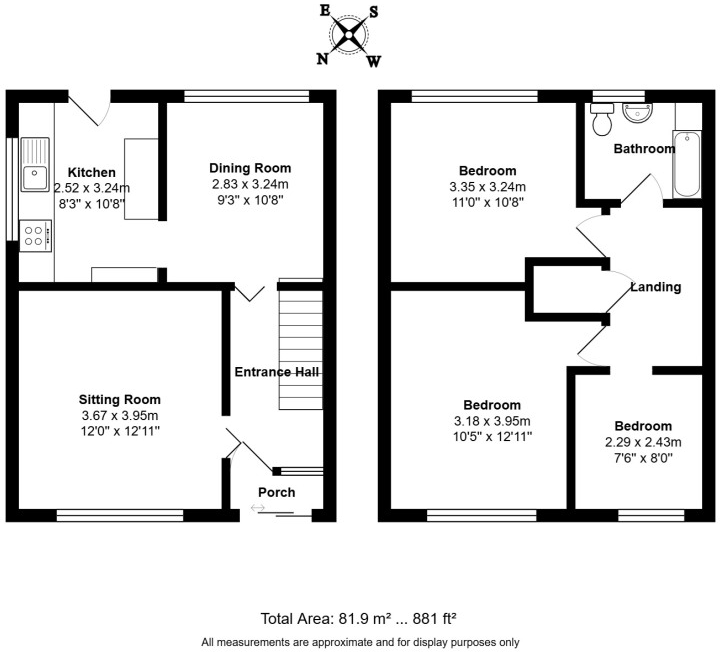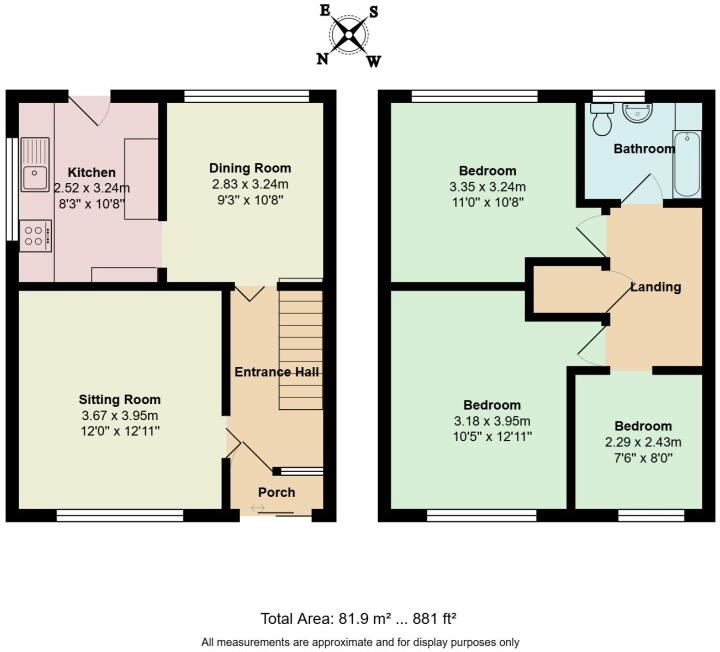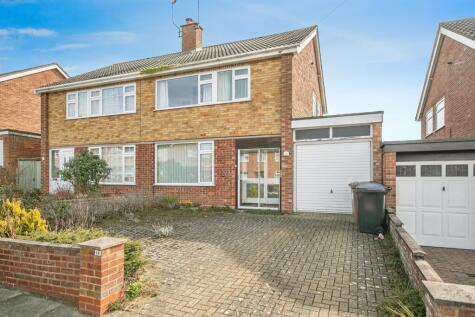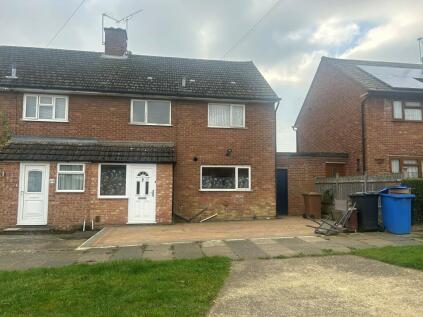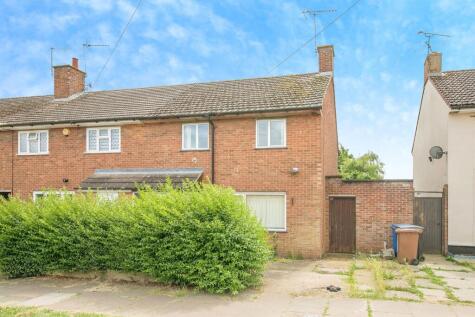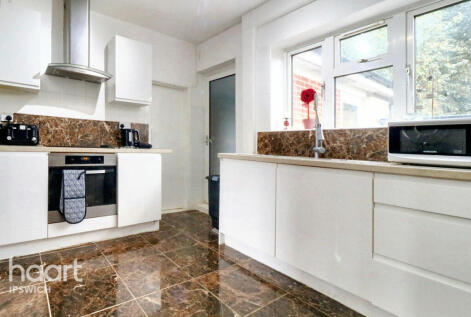- POPULAR NORTH WEST IPSWICH +
- SEMI-DETACHED HOUSE +
- THREE BEDROOMS +
- TWO RECEPTIONS +
- DRIVEWAY & DETACHED GARAGE +
- PREDOMINANTLY DOUBLE GLAZED +
- GAS FIRED CENTRAL HEATING +
- ENTRANCE HALL +
- SOUTH EAST FACING GARDEN BACKING ONTO FIELD +
- CHAIN FREE +
SUMMARY CHAIN FREE - A three bedroom semi-detached family home located to the popular North-West of Ipswich, backing onto Castle Hill School field and enjoying a South-East facing open outlook. The accommodation, which has been well maintained but would benefit from a degree of modernisation, briefly comprises; enclosed porch, entrance hall, kitchen, dining room, and sitting room on the ground floor, with landing, three bedrooms and bathroom on the first floor. The property benefits from predominant double glazing and gas fired central heating, traditional parquet wood flooring flows through the entrance hall and into the dining and sitting rooms. The frontage is low maintenance with a side driveway and double gated access leading to a detached garage, whilst the South-East facing established rear garden is mainly laid to lawn with entertainment patio, rockery, and shed. Early viewing is highly advised.
DOUBLE GLAZED PATIO STYLE DOOR TO
ENCLOSED PORCH Tiled threshold, light, glazed door and side casement to entrance hall.
ENTRANCE HALL Radiator, parquet wood flooring, cupboard under stairs, stairs with banister rising to first floor, doors to.
SITTING ROOM 12' x 12' 11" approx. (3.66m x 3.94m) Dual aspect double glazed windows to front and side, radiator, coal effect enclosed gas fire, parquet wood flooring.
DINING ROOM 9' 3" x 10' 8" approx. (2.82m x 3.25m) Double glazed window to rear, wall mounted air conditioning unit, built-in cupboard housing electric consumer unit, parquet wood flooring, glazed separation with opening through to kitchen.
KITCHEN 8' 3" x 10' 8" approx. (2.51m x 3.25m) Double glazed window to side, a range of base and eye level fitted cupboard and drawer units, wood effect rolled edge work surfaces, inset composite sink drainer unit with mixer tap, tiled splash backs, built-in electric double oven and grill, inset gas hob, under counter spaces for fridge, freezer and washing machine, tile effect flooring, double glazed door to rear opening to garden.
STAIRS RISING TO FIRST FLOOR
LANDING Loft access hatch with drop down ladder to predominantly boarded loft space with light, housing modern wall mounted gas fired boiler. Built-in airing cupboard with radiator, doors and openings to.
BEDROOM ONE 10' 5" x 12' 11" approx. (3.18m x 3.94m) Double glazed window to front, radiator.
BEDROOM TWO 11' x 10' 8" approx. (3.35m x 3.25m) Double glazed window to rear, radiator.
BEDROOM THREE 7' 6" x 8' approx. (2.29m x 2.44m) Double glazed window to rear, radiator, parquet effect flooring.
BATHROOM Obscure double glazed window to rear, walk in seated bath with mixer tap, low level WC with concealed cistern and vanity surface atop, mounted hand-wash basin with mixer tap and cupboard under, part tiled walls, mosaic tile effect flooring.
OUTSIDE The frontage consists of low maintenance shingle and slate chippings with a side driveway and double gated access leading to a detached garage with mains power, lighting and remotely operated electric up and over door. The South-East facing established rear garden backs onto Castle Hill School field and enjoys an open outlook, it is mainly laid to mature lawn with entertainment patio, rockery, and shed.
IPSWICH BOROUGH COUNCIL Tax band C - Approximately £2,003.60 PA (2024-2025).
NEAREST SCHOOLS (.GOV ONLINE) Castle Hill Infant primary and Ormiston Endeavour secondary.
DIRECTIONS Leaving Ipswich town centre and heading North on Henley Road towards St Edmund's Rd, turn left onto Valley Rd/A1214, turn right onto Dale Hall Lane, at the roundabout, continue straight onto Congreve Road, go through one roundabout, turn right onto Dryden Road, the destination will be on the right.
BROADBAND & MOBILE PHONE COVERAGE Broadband- To check the broadband coverage available in the area go to
Mobile Phone- To check mobile phone coverage in the area go to
AGENT'S STAMP DUTY NOTE Please be advised that as of the 1st of April 2025, the government is changing the stamp duty and land tax structure on all residential purchases, which may affect the cost of stamp duty and land tax for your property purchase.
As of the 1st of April 2025, stamp duty and land tax will become due on all residential purchases of £125,000 or more. First time buyers will be required to pay stamp duty and land tax on all purchases of £300,000 or more.
If you are purchasing a second home, you will also be required to pay an additional 5% stamp duty and land tax.
CONSUMER PROTECTION REGULATIONS 2008 Your Ipswich Ltd has not tested any electrical items, appliances, plumbing or heating systems and therefore cannot testify that they are operational. These particulars are set out as a general outline only for the guidance of potential purchasers or tenants and do not constitute an offer or contract. Photographs are not necessarily comprehensive or current and all descriptions, dimensions, references to condition necessary permissions for use and occupation and other details are given in good faith and believed to be correct but should not be relied upon as statements of, or representations of, fact. Intending purchasers or tenants must satisfy themselves by inspection or otherwise as to the correctness of each of them. We have taken steps to comply with Consumer Protection Regulations 2008, which require both the seller and their agent to disclose anything, within their knowledge, that would affect the buying decision of the average consumer. If there are any aspects of this property that you wish to clarify before arranging an appointment to view or considering an offer to purchase, please contact us and we will make every effort to be of assistance.
Your Ipswich Ltd, as part of their service to both vendor and purchaser, offer assistance to arrange mortgage and insurance policies, legal services, energy performance certificates, and the valuation and sale of any property relating to any purchaser connected to this transaction. Your Ipswich Ltd confirms they will not prefer one purchaser above another solely because he/she has agreed to accept the offer of any other service from Your Ipswich Ltd. Referral commission (where received) is in the range of £60 to £200.
