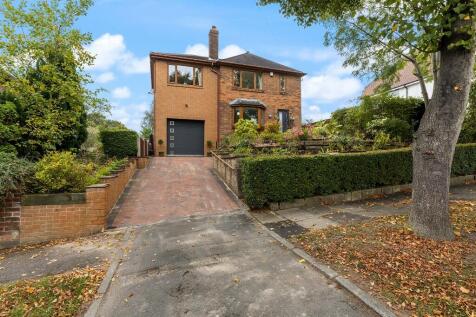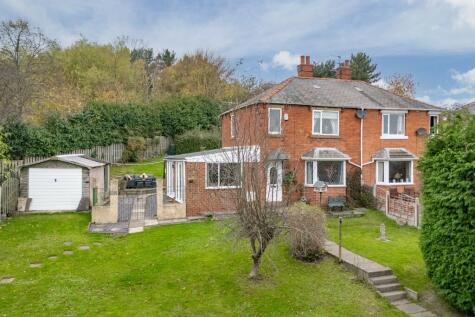4 Bed Detached House, Planning Permission, Wakefield, WF2 9DG, £525,000
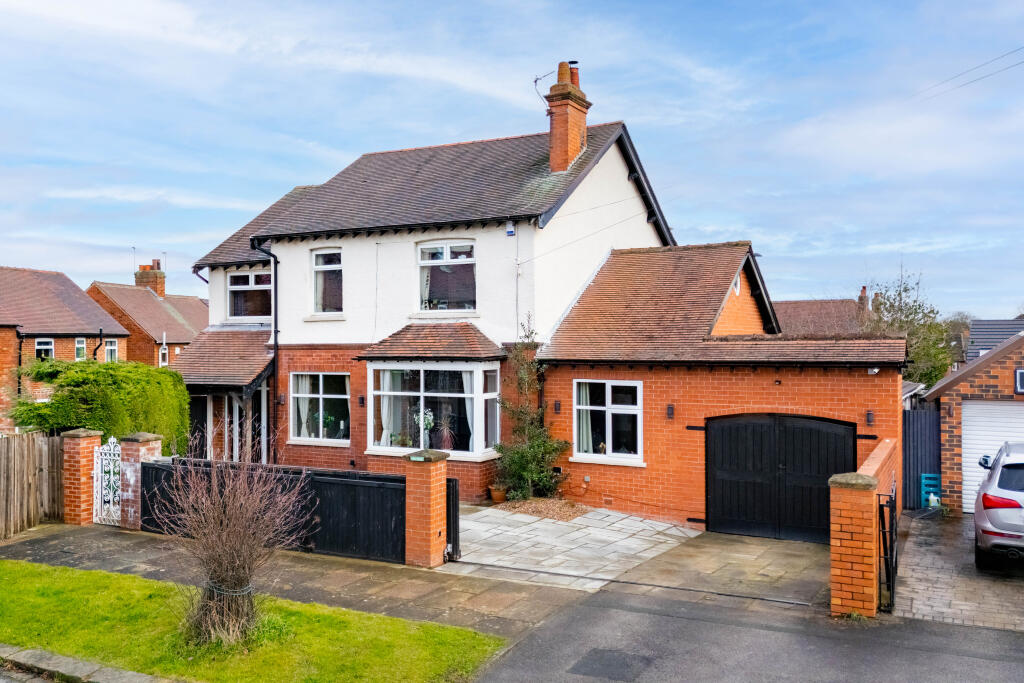
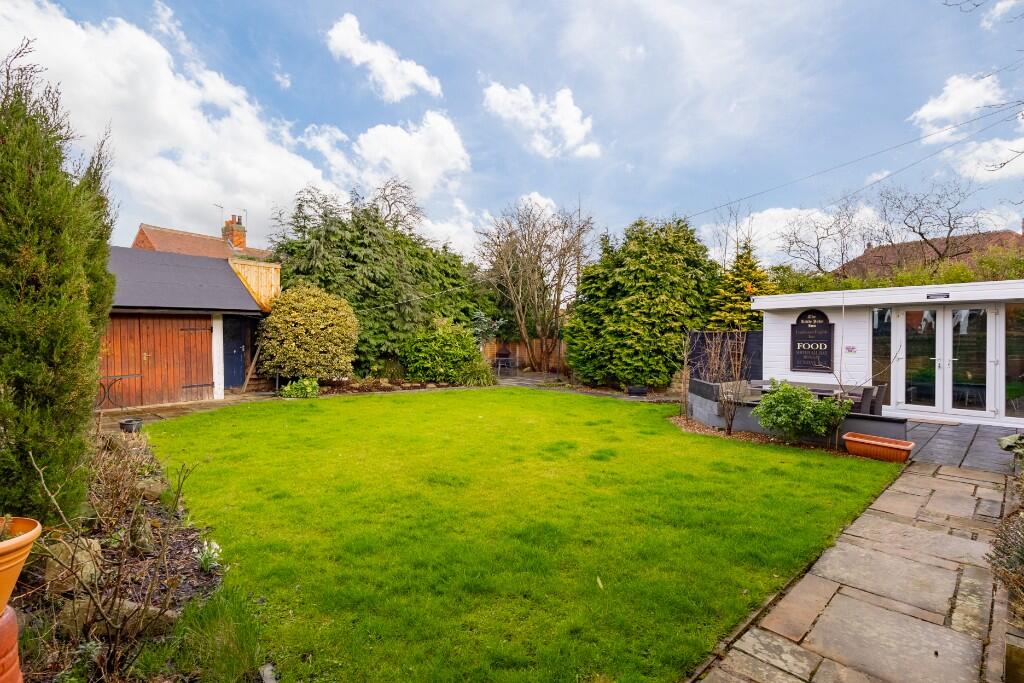
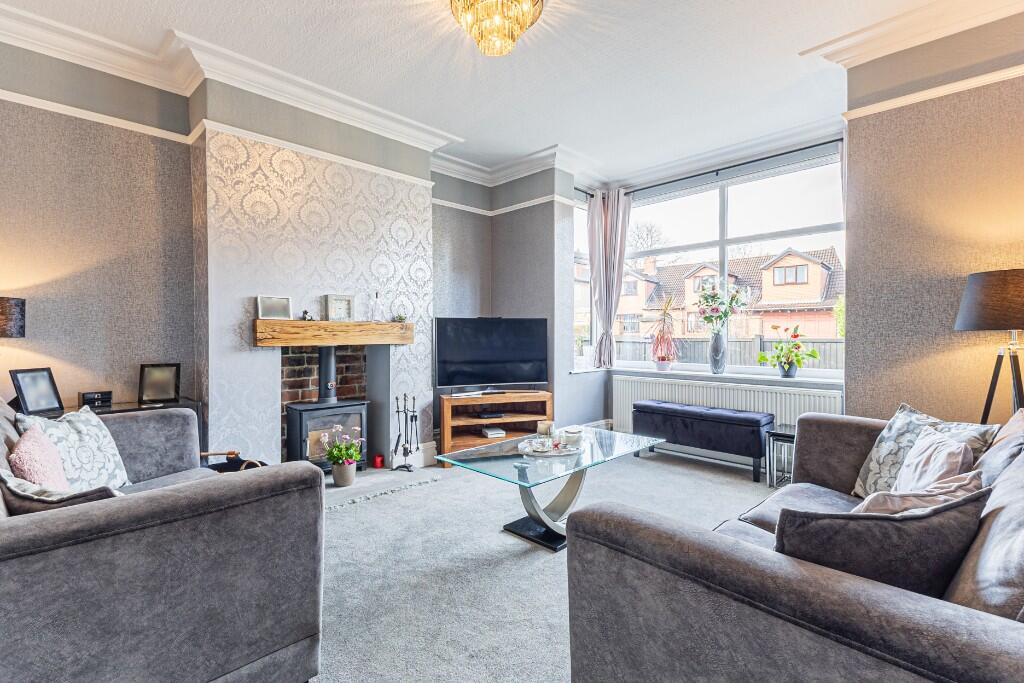
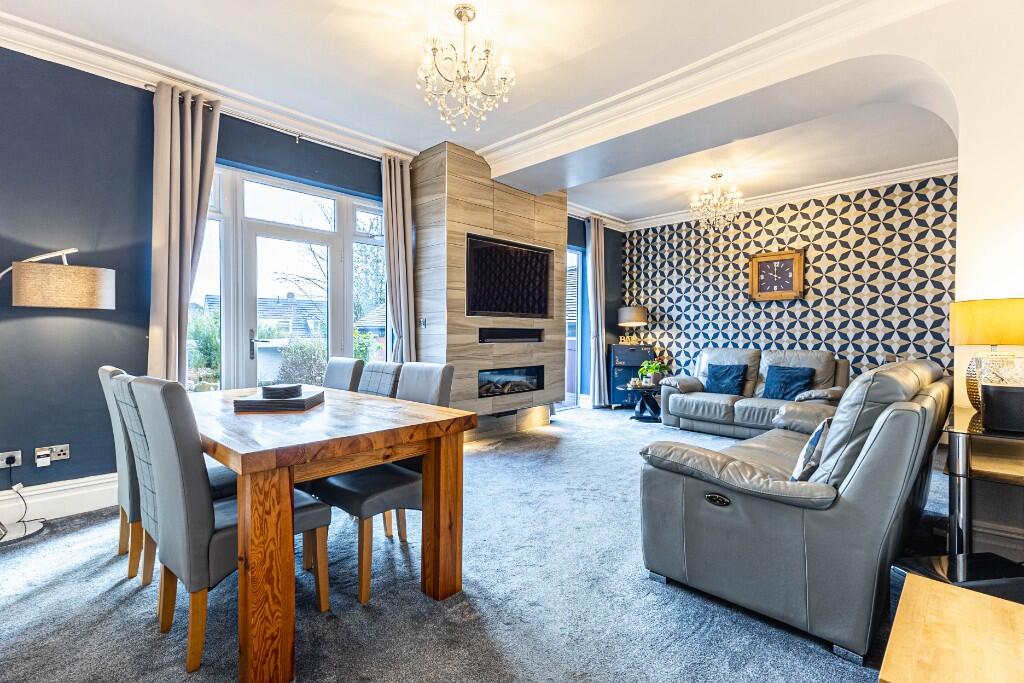
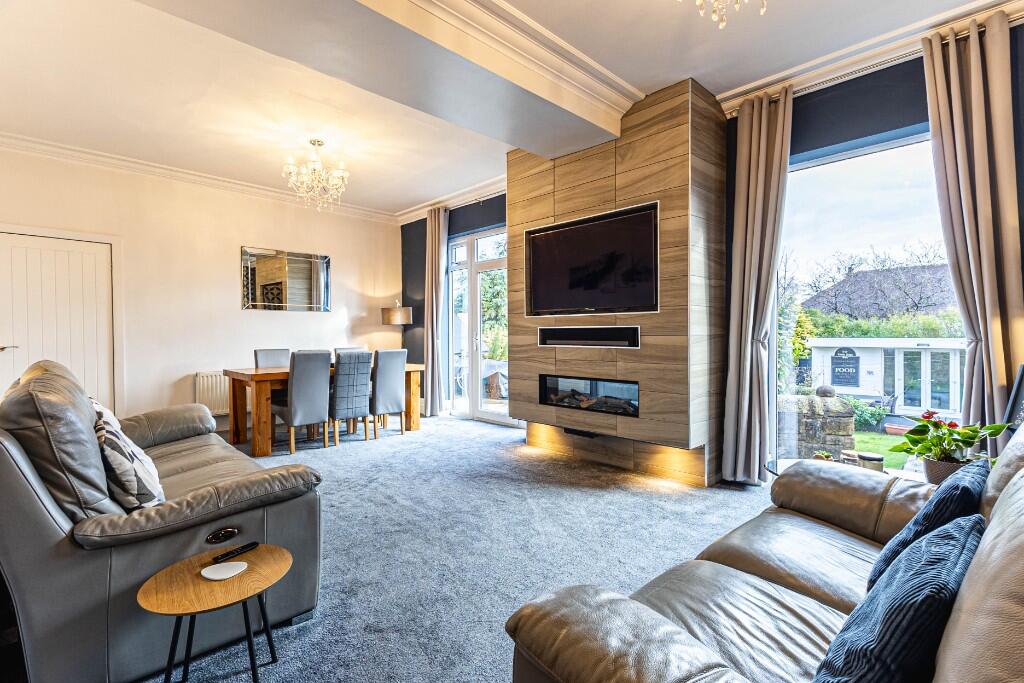
ValuationOvervalued
| Sold Prices | £75K - £540K |
| Sold Prices/m² | £765/m² - £4.2K/m² |
| |
Square Metres | ~129.26 m² |
| Price/m² | £4.1K/m² |
Value Estimate | £304,986£304,986 |
Investment Opportunity
Cash In | |
Purchase Finance | MortgageMortgage |
Deposit (25%) | £131,250£131,250 |
Stamp Duty & Legal Fees | £43,700£43,700 |
Total Cash In | £174,950£174,950 |
| |
Cash Out | |
Rent Range | £750 - £3,261£750 - £3,261 |
Rent Estimate | £779 |
Running Costs/mo | £1,816£1,816 |
Cashflow/mo | £-1,037£-1,037 |
Cashflow/yr | £-12,449£-12,449 |
Gross Yield | 2%2% |
Local Sold Prices
37 sold prices from £75K to £540K, average is £307.5K. £765/m² to £4.2K/m², average is £2.4K/m².
| Price | Date | Distance | Address | Price/m² | m² | Beds | Type | |
| £245K | 12/21 | 0.05 mi | 46, Oakleigh Avenue, Wakefield, West Yorkshire WF2 9DF | £2,475 | 99 | 4 | Detached House | |
| £230K | 05/23 | 0.08 mi | 2, Pinewood Avenue, Wakefield, West Yorkshire WF2 9JR | £1,917 | 120 | 4 | Terraced House | |
| £308K | 05/23 | 0.08 mi | 14, Ashleigh Avenue, Wakefield, West Yorkshire WF2 9DA | £2,933 | 105 | 4 | Semi-Detached House | |
| £305K | 03/23 | 0.14 mi | 294, Dewsbury Road, Wakefield, West Yorkshire WF2 9DB | £2,607 | 117 | 4 | Semi-Detached House | |
| £321.5K | 10/23 | 0.16 mi | 327, Flanshaw Lane, Wakefield, West Yorkshire WF2 9JA | £2,203 | 146 | 4 | Detached House | |
| £76K | 05/21 | 0.28 mi | 203, Dewsbury Road, Wakefield, West Yorkshire WF2 9BZ | - | - | 4 | Terraced House | |
| £117.5K | 03/23 | 0.5 mi | 15, Cave Crescent, Wakefield, West Yorkshire WF2 8HB | - | - | 4 | Semi-Detached House | |
| £140K | 11/21 | 0.59 mi | 80, Whinney Moor Avenue, Wakefield, West Yorkshire WF2 8RJ | £1,591 | 88 | 4 | Semi-Detached House | |
| £265K | 03/24 | 0.59 mi | 64, Batley Road, Wakefield, West Yorkshire WF2 0AD | - | - | 4 | Semi-Detached House | |
| £300K | 11/20 | 0.59 mi | 62, Batley Road, Wakefield, West Yorkshire WF2 0AD | £2,273 | 132 | 4 | Semi-Detached House | |
| £280K | 12/22 | 0.6 mi | 10, Padgett Way, Wakefield, West Yorkshire WF2 9UG | £3,256 | 86 | 4 | Detached House | |
| £290K | 03/21 | 0.61 mi | 6, Conway Road, Wakefield, West Yorkshire WF2 0AZ | £1,859 | 156 | 4 | Detached House | |
| £277.5K | 06/23 | 0.67 mi | 150c, Balne Lane, Wakefield, West Yorkshire WF2 0DP | - | - | 4 | Detached House | |
| £200K | 01/21 | 0.68 mi | 203, Horbury Road, Wakefield, West Yorkshire WF2 8RB | £1,724 | 116 | 4 | Semi-Detached House | |
| £330K | 12/22 | 0.7 mi | 11, Thornbury Park, Wakefield, West Yorkshire WF2 8LQ | - | - | 4 | Detached House | |
| £280K | 05/23 | 0.72 mi | 19, Larkspur Way, Wakefield, West Yorkshire WF2 0FD | - | - | 4 | Detached House | |
| £360K | 12/20 | 0.72 mi | 67, Larkspur Way, Wakefield, West Yorkshire WF2 0FD | £2,293 | 157 | 4 | Detached House | |
| £310K | 04/21 | 0.76 mi | 56, Thornes Road, Wakefield, West Yorkshire WF2 8QL | £2,385 | 130 | 4 | Semi-Detached House | |
| £400K | 03/21 | 0.78 mi | 5, Gelder Court, Wakefield, West Yorkshire WF2 0UN | - | - | 4 | Detached House | |
| £375K | 08/23 | 0.78 mi | 4, Gelder Court, Wakefield, West Yorkshire WF2 0UN | £2,360 | 159 | 4 | Detached House | |
| £307.5K | 03/21 | 0.78 mi | 14, Geary Drive, Wakefield, West Yorkshire WF2 0UQ | - | - | 4 | Detached House | |
| £418K | 12/22 | 0.79 mi | 6, Gelder Court, Wakefield, West Yorkshire WF2 0UN | - | - | 4 | Detached House | |
| £410K | 12/20 | 0.79 mi | 8, Saffron Court, Wakefield, West Yorkshire WF2 0FQ | £2,515 | 163 | 4 | Detached House | |
| £540K | 08/23 | 0.79 mi | 8, Saffron Court, Wakefield, West Yorkshire WF2 0FQ | £3,313 | 163 | 4 | Detached House | |
| £75K | 05/23 | 0.82 mi | 21, Balne Lane, Wakefield, West Yorkshire WF2 0DL | £765 | 98 | 4 | Terraced House | |
| £390K | 07/23 | 0.82 mi | 8, Geary Close, Wakefield, West Yorkshire WF2 0UL | £3,047 | 128 | 4 | Detached House | |
| £340K | 12/20 | 0.82 mi | 9, Geary Close, Wakefield, West Yorkshire WF2 0UL | £2,345 | 145 | 4 | Detached House | |
| £368K | 05/24 | 0.84 mi | 51a, Lennox Drive, Wakefield, West Yorkshire WF2 8LJ | - | - | 4 | Bungalow | |
| £258K | 05/23 | 0.84 mi | 39, Lennox Drive, Wakefield, West Yorkshire WF2 8LJ | £1,654 | 156 | 4 | Detached House | |
| £148K | 03/21 | 0.87 mi | 79, Mount Crescent, Wakefield, West Yorkshire WF2 8QQ | £1,057 | 140 | 4 | Semi-Detached House | |
| £159K | 10/23 | 0.88 mi | 18, Silcoates Street, Wakefield, West Yorkshire WF2 0DU | £1,006 | 158 | 4 | Terraced House | |
| £375K | 08/21 | 0.91 mi | 82, Balne Lane, Wakefield, West Yorkshire WF2 0DG | £4,167 | 90 | 4 | Semi-Detached House | |
| £425K | 01/21 | 0.94 mi | 5, Silcoates Court, Wakefield, West Yorkshire WF2 0UJ | £2,249 | 189 | 4 | Detached House | |
| £435K | 03/23 | 0.96 mi | 101, Cumbrian Way, Wakefield, West Yorkshire WF2 8JT | £3,790 | 115 | 4 | Detached House | |
| £260K | 01/21 | 0.96 mi | 77, Cumbrian Way, Wakefield, West Yorkshire WF2 8JS | £2,766 | 94 | 4 | Semi-Detached House | |
| £456K | 12/20 | 0.99 mi | 2, Scholars Chase, Wakefield, West Yorkshire WF2 0FA | £2,667 | 171 | 4 | Detached House | |
| £330K | 04/21 | 0.99 mi | 30, Roundwood Road, Ossett, West Yorkshire WF5 0HZ | £2,895 | 114 | 4 | Detached House |
Local Rents
22 rents from £750/mo to £3.3K/mo, average is £1.3K/mo.
| Rent | Date | Distance | Address | Beds | Type | |
| £1,700 | 03/25 | 0.31 mi | - | 4 | Detached House | |
| £1,300 | 03/25 | 0.45 mi | - | 5 | Semi-Detached House | |
| £750 | 10/24 | 0.53 mi | Fernleigh Court, Wakefield, West Yorkshire, WF2 | 3 | Detached House | |
| £1,300 | 02/25 | 0.53 mi | - | 5 | Semi-Detached House | |
| £1,300 | 01/25 | 0.53 mi | Dewsbury Road, Wakefield, WF2 | 5 | Semi-Detached House | |
| £1,550 | 10/24 | 0.64 mi | Gentian Court, WAKEFIELD | 5 | Detached House | |
| £1,200 | 10/24 | 0.7 mi | - | 3 | Detached House | |
| £900 | 10/24 | 0.71 mi | Hillside Close, WAKEFIELD | 3 | Terraced House | |
| £875 | 10/24 | 0.71 mi | Wakefield, WF2 #357759 | 3 | Terraced House | |
| £1,350 | 10/24 | 0.74 mi | Horbury Road, Wakefield, West Yorkshire, WF29RW | 4 | Terraced House | |
| £1,750 | 12/23 | 0.75 mi | - | 4 | Detached House | |
| £867 | 12/23 | 0.84 mi | - | 3 | Terraced House | |
| £1,500 | 12/24 | 0.85 mi | - | 3 | Terraced House | |
| £3,261 | 03/25 | 0.89 mi | - | 3 | Semi-Detached House | |
| £1,200 | 11/24 | 1.09 mi | - | 3 | Terraced House | |
| £1,200 | 10/24 | 1.1 mi | - | 3 | Detached House | |
| £1,475 | 01/25 | 1.1 mi | - | 4 | Detached House | |
| £1,500 | 10/24 | 1.11 mi | - | 4 | Detached House | |
| £950 | 11/24 | 1.13 mi | Spa Croft Road, Ossett, WF5 0HE | 3 | Flat | |
| £1,350 | 11/24 | 1.24 mi | - | 3 | Detached House | |
| £1,350 | 11/24 | 1.24 mi | Towngate, Ossett, WF5 | 3 | Detached House | |
| £950 | 12/24 | 1.24 mi | - | 3 | Terraced House |
Local Area Statistics
Population in WF2 | 50,88450,884 |
Population in Wakefield | 126,493126,493 |
Town centre distance | 0.88 miles away0.88 miles away |
Nearest school | 0.10 miles away0.10 miles away |
Nearest train station | 1.09 miles away1.09 miles away |
| |
Rental growth (12m) | +22%+22% |
Sales demand | Balanced marketBalanced market |
Capital growth (5yrs) | +22%+22% |
Property History
Listed for £525,000
March 3, 2025
Floor Plans
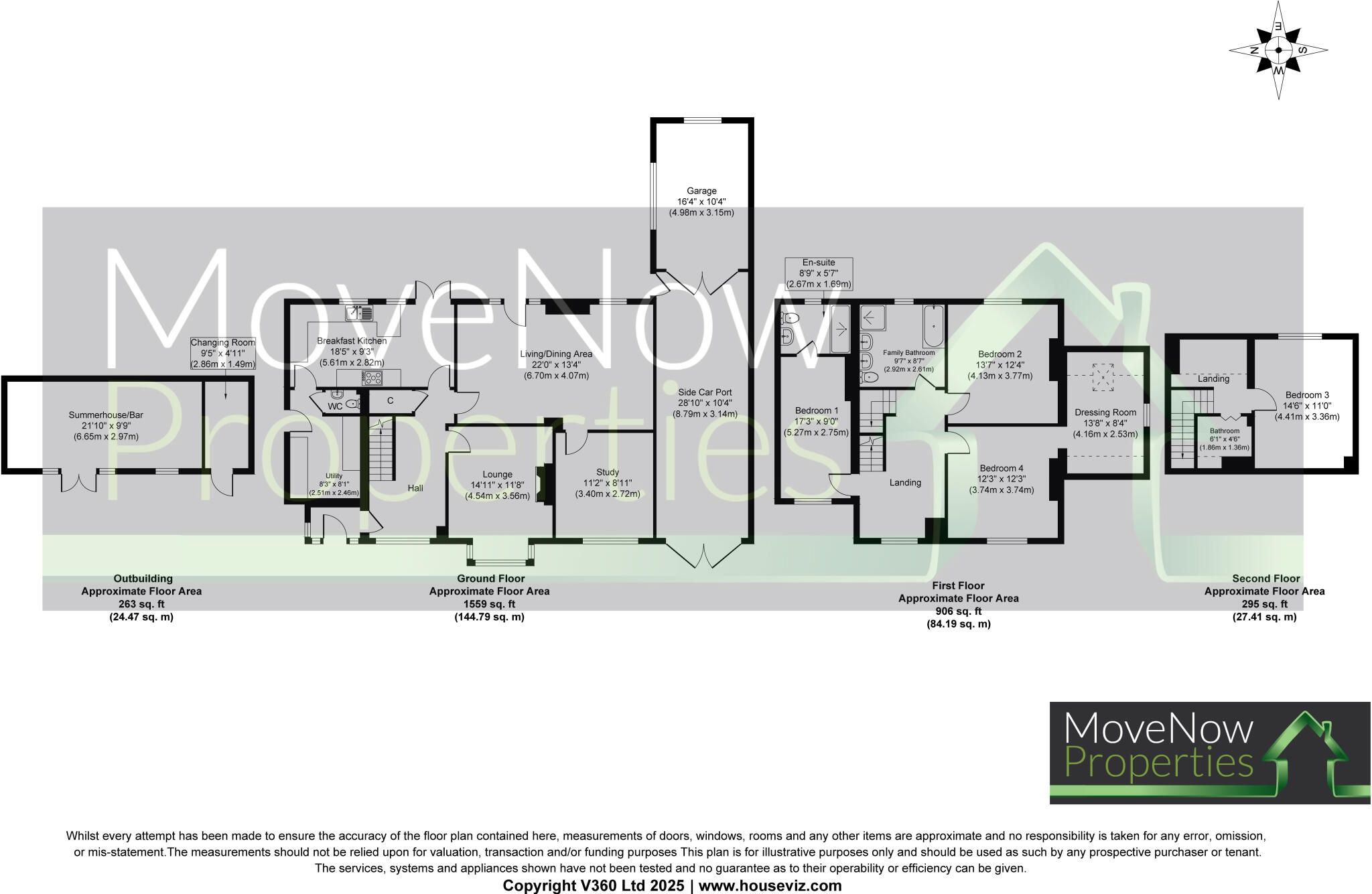
Description
- Stunning Four-Bedroom Detached Home - Offering generous living space with high-quality finishes throughout. +
- Three Stylish Bathrooms & Downstairs WC - Designed for comfort and convenience. +
- Spacious Utility Room - Providing extra storage and functionality. +
- Three Elegant Reception Rooms - Perfect for relaxation, entertaining, or family gatherings. +
- Beautifully Enclosed Garden - Featuring multiple seating areas, a fully equipped outdoor bar, and a luxurious hot tub for ultimate enjoyment. +
- Private Driveway, Carport & Garage - Securely positioned behind electric gates for added privacy and security. +
- Peaceful & Desirable Location - Nestled in a quiet and sought-after area, offering a serene retreat while remaining well-connected. +
- A Home That Must Be Seen to Be Fully Appreciated - Book a viewing today to experience its charm and luxury firsthand! +
Movenowproperties are thrilled to present this exceptional four-bedroom detached home, finished to the highest standard with premium fixtures and fittings. This spacious and versatile property truly must be viewed to be fully appreciated. Located behind private electric gates, the home boasts a large driveway, a beautifully landscaped enclosed garden, and multiple outdoor entertainment spaces-including a fully equipped bar and luxurious hot tub. Inside, you'll find four generous double bedrooms, three stylish bathrooms, three reception rooms, a modern kitchen, utility room, and a downstairs WC-offering the perfect blend of comfort and sophistication.
Accommodation Briefly Comprises:
Entrance Porch
Upon entering through the composite entrance door, the welcoming porch features floor-to-ceiling frosted side glass and colourful glass panels overlooking the side, a stylish mosaic-tiled floor, and a radiator. A door leads into the main hallway.
Entrance Hall
A spacious entrance hall which includes a double glazed window overlooking the front, radiator and useful under-stairs storage cupboard.
Living Room
Measurements: 14'11 x 11'8" (4.54m x 3.56m)
The living room is a charming and inviting space with plush carpet flooring, a traditional picture rail, a cosy log burner, and a large double-glazed bay window that floods the room with natural light while overlooking the front private drive.
Second Living Room / Dining Room
Measurements: 22'0" x 13'4" (6.70m x 4.07m)
This second living room and dining area are located at the rear of the property. Offering a spacious and versatile sitting and dining space with a media wall designed to accommodate a TV and soundbar, an electric fire, and floor-to-ceiling windows that showcase stunning views of the rear garden. Patio doors open directly onto the outdoor space, enhancing the connection between indoor and outdoor living.
Study
Measurements: 11'2" x 8'11" (3.40m x 2.72m)
A third reception toom provides a peaceful and functional workspace, playroom or third sitting room with a view of the front garden.
Kitchen
Measurements: 18'5" x 9'3" (5.61m x 2.82m)
The modern and well-presented kitchen is fitted with a wood-effect tiled flooring, a range of wall and base units, complemented by stylish work surfaces and splashbacks. It includes a five-ring induction hob with a cooker hood above, a modern radiator, recessed spotlights, and integrated appliances such as a full-height fridge and dishwasher. A sink and drainer with a mixer tap sit beneath a double-glazed window overlooking the rear garden. Patio doors lead out to the enclosed rear garden, making it a perfect space for cooking and entertaining. Adjacent to the kitchen is a convenient utility Room
Utility Room
Measurements: 8'3" x 8'1" (2.51m x 2.46m)
The spacious utility room provides additional storage and workspace, with plumbing for a washing machine, space for a dryer, and room for an extra fridge freezer. Recessed spotlights and a frosted-glass external door leading to the side complete this practical space.
Downstairs WC
A modern downstairs WC, conveniently located off the main living areas, features wood-effect tile flooring, stylish wall tiling, a contemporary low-flush WC, and a washbasin set in a modern vanity unit.
Stairs & landing to first floor
A carpeted staircase with a handrail leads to a spacious first-floor landing, which features a radiator and a double-glazed window overlooking the front.
Master Bedroom
Measurements: 17'3" x 9'0" (5.27m x 2.27m)
The master bedroom is a beautifully designed double room with carpet flooring, a large double-glazed window overlooking the front, a radiator, and a door leading to a private en-suite bathroom.
En-Suite
Measurements: 8'9" x 5'7" (2.67m x 1.69m)
The en-suite is fitted with sleek floor and wall tiling, a toilet and wash basin set in a modern vanity unit, a double walk-in shower, recessed spotlights, a frosted double-glazed window overlooking the rear, and a radiator.
Bedroom 2
Measurements: 13'7" x 12'4" (4.13m x 3.77m)
The second bedroom is another generously sized double with carpet flooring, a radiator, and a large double-glazed window overlooking the rear garden.
Bedroom 4
Measurements: 12'3" x 12'3" (3.74m x 3.74m)
The fourth bedroom, also a double, features carpet flooring, a radiator, and a double-glazed window overlooking the front. An opening leads to a spacious and versatile dressing area, which includes a circular feature window, recessed spotlights, and a Velux window opening to the rear.
Family Bathroom
Measurements: 9'7" x 8'7" (2.92m x 2.61m)
The family bathroom on the first floor is a luxurious and spacious retreat, boasting a four-piece suite that includes a Jacuzzi bath, a separate shower unit with an overhead waterfall shower, his-and-hers sinks, and a low-flush WC set in a modern vanity. Recessed spotlights, a chrome towel heater, a frosted double-glazed window overlooking the rear, and elegant floor and wall tiling complete this spa-like space.
Stairs & landing to second floor
A second staircase leads to the top floor, where a carpeted landing with wall lights provides access to the third bedroom and the additional shower room.
Bedroom 3
Measurements: 14'6 x 11'0" (4.41m x 3.36m)
The third bedroom is a bright and airy double, featuring carpet flooring, recessed spotlights, a radiator, and a large double-glazed window overlooking the rear, offering stunning scenic views over Wakefield.
Shower Room
Measurements: 6'1" x 4'6" (1.86m x 1.36m)
The modern shower room is fitted with stylish floor and wall tiling, a contemporary low-flush WC, a washbasin set in a modern vanity unit, a walk-in shower, recessed spotlights, and a radiator.
Outside
The exterior of this home is just as impressive as the interior. To the front of the property, a private driveway finished in Indian stone is secured by electric gates, offering ample off-road parking. A side gate provides access to the front entrance.
To the side of the property, a gated carport with lighting leads to the garage.
The rear garden is a beautifully designed and fully enclosed outdoor space, featuring a well-maintained lawn, a patio area, and well-established shrubs. Immediately accessible from the house is a raised seating area with a pagoda, providing additional seating and power points for outdoor use.
The standout feature of the garden is the fully equipped summer house, which currently accommodates a bar with power, lighting, patio doors, recessed spotlights, and a double-glazed window overlooking the front. To the side of the summer house, a UPVC door opens to a convenient changing room with a seating area and recessed spotlights.
The outdoor entertainment area continues under another pagoda, where a hot tub is perfectly positioned to overlook several pleasant seating areas, creating the ideal setting for relaxation and social gatherings. A large garden shed provides additional storage, while outdoor power points offer extra convenience for gardening and entertainment purposes.
Changing Room
Measurements: 9'5" x 4'11" (2.86m x 1.49m)
Summerhouse / Bar
Measurements: 21'10" x 9'9" (6.65m x 2.97m)
Side Car Port
Measurements: 28'10" x 10'4" (8.79m x 3.14m)
Garage
Measurements: 16'4" x 10'4" (4.98m x 3.15m)
The garage features double-opening doors, power, lighting, and windows overlooking both the side and rear.
This incredible family home offers privacy, luxury, and an unbeatable entertaining space, making it the perfect home for those who appreciate high-quality living. Situated in a sought-after area of Wakefield, it provides easy access to local amenities, schools, and excellent transport links. Book your viewing today to experience this exceptional home firsthand.
EPC Rating: D66
Please contact us for further details of the full EPC
Tenure: Freehold
Council Tax Band E
Property Type: Detached
Construction type Brick built
Heating Type Gas central heating
Water Supply Mains water supply
Sewage Mains drainage
Gas Type Mains Gas
Electricity Supply Mains Electricity
All buyers are advised to visit the Ofcom website and open reach to gain information on broadband speed and mobile signal/coverage.
Parking type: Off road, Private drive, car port and garage
Building safety N/A
Restrictions N/A
Rights and easements N/A
Flooding - LOW
All buyers are advised to visit the Government website to gain information on flood risk.
Planning permissions N/A
Accessibility features N/A
Coal mining area West Yorkshire is a mining area
All buyers are advised to check the Coal Authority website to gain more information on if this property is affected by coal mining.
We advise all clients to discuss the above points with a conveyancing solicitor.
Floor plans
These floor plans are intended as a rough guide only and are not to be intended as an exact representation and should not be scaled. We cannot confirm the accuracy of the measurements or details of these floor plans.
Viewings
For further information or to arrange a viewing please contact our offices directly.
Free valuations
Considering selling or letting your property?
For a free valuation on your property please do not hesitate to contact us.
DISCLAIMER:
The details shown on this website are a general outline for the guidance of intending purchasers, and do not constitute, nor constitute part of, an offer or contract or sales particulars. All descriptions, dimensions, references to condition and other details are given in good faith and are believed to be correct but any intending purchasers should not rely on them as statements or representations of fact but must satisfy themselves by inspection, searches, survey, enquiries or otherwise as to their correctness. We have not been able to test any of the building service installations and recommend that prospective purchasers arrange for a qualified person to check them before entering into any commitment. Further, any reference to, or use of any part of the properties is not a statement that any necessary planning, building regulations or other consent has been obtained. All photographs shown are indicative and cannot be guaranteed to represent the complete interior scheme or items included in the sale. No person in our employment has any authority to make or give any representation or warranty whatsoever in relation to this property.
Similar Properties
Like this property? Maybe you'll like these ones close by too.
