4 Bed Terraced House, Single Let, London, SW1Y 5AT, £5,250,000
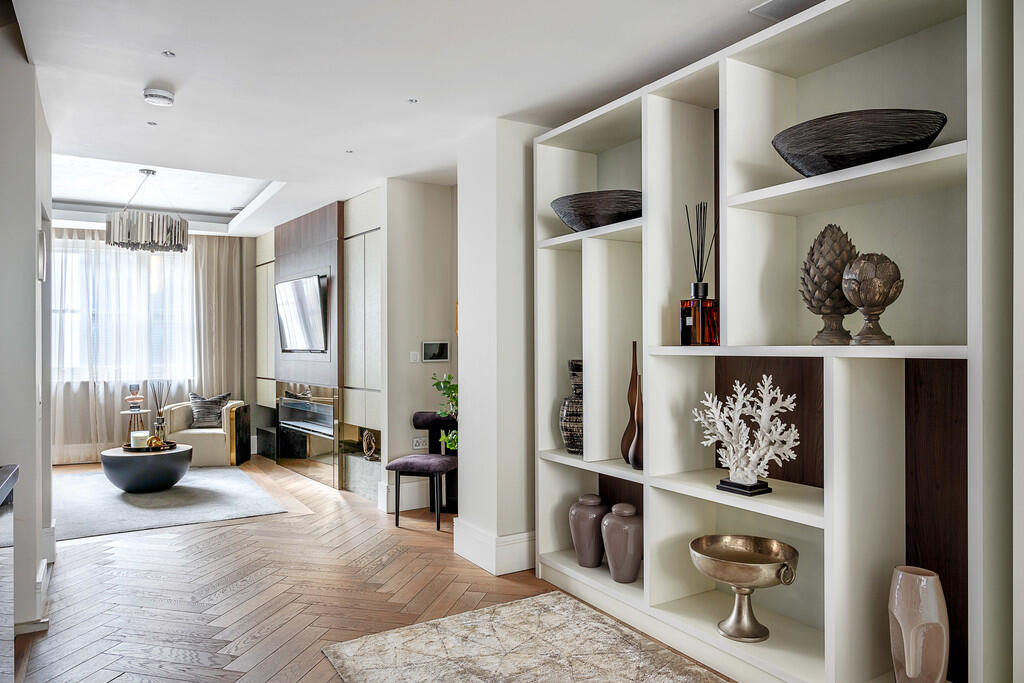
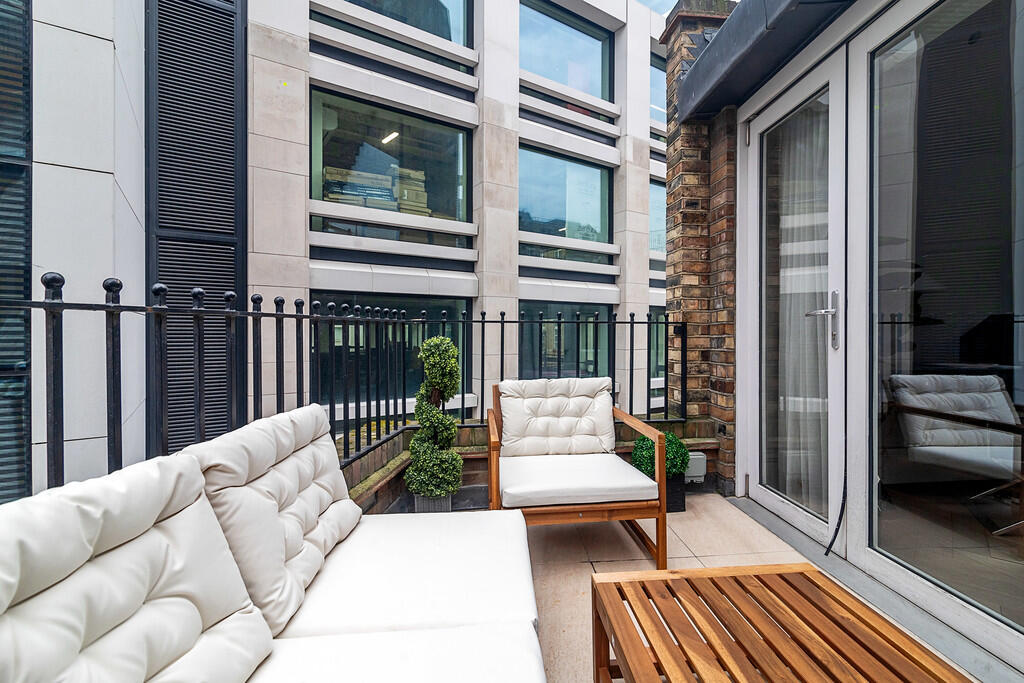
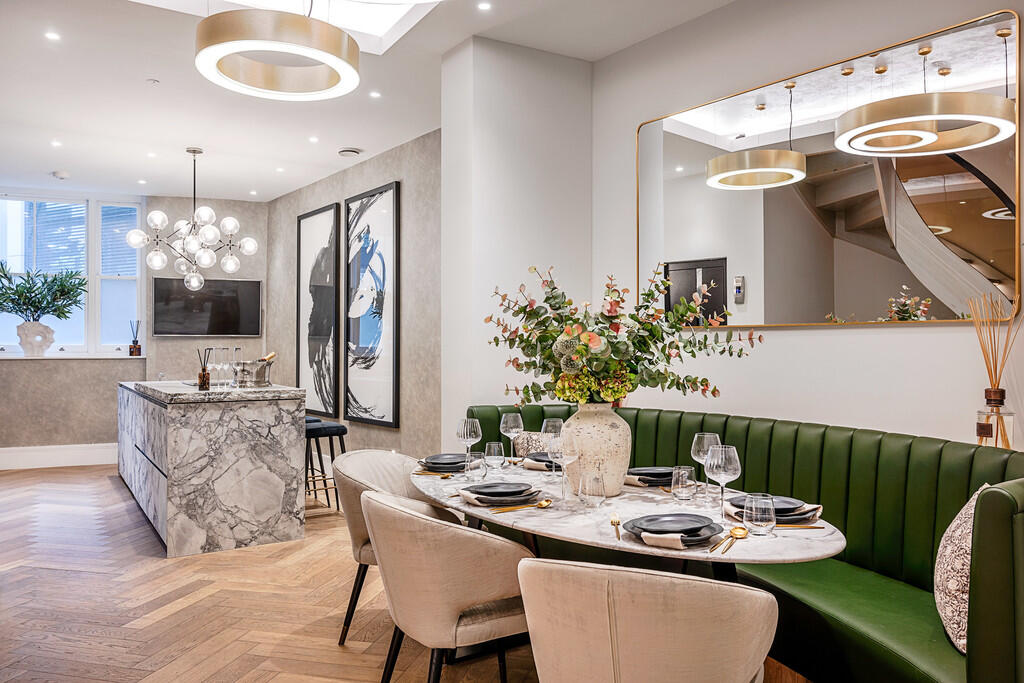
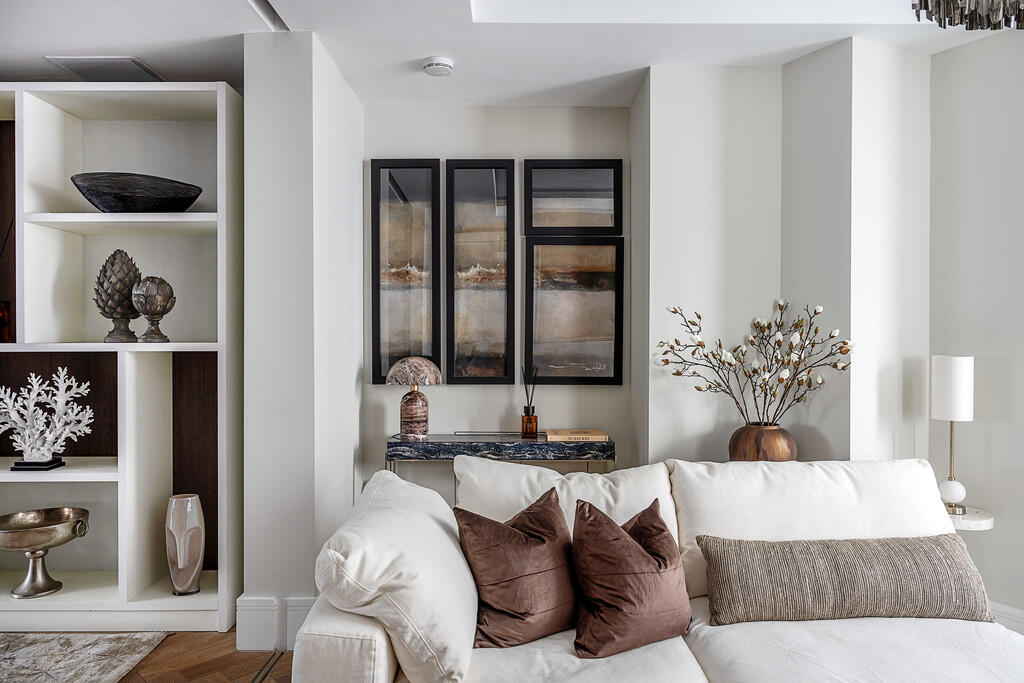
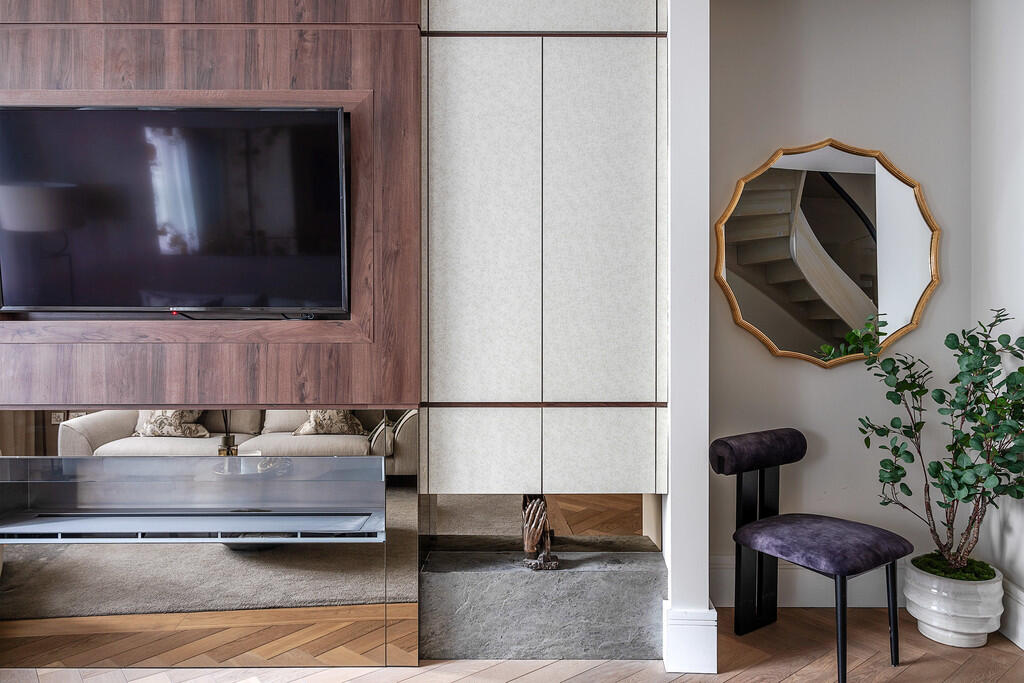
ValuationOvervalued
Cashflows
Property History
Listed for £5,250,000
March 3, 2025
Floor Plans
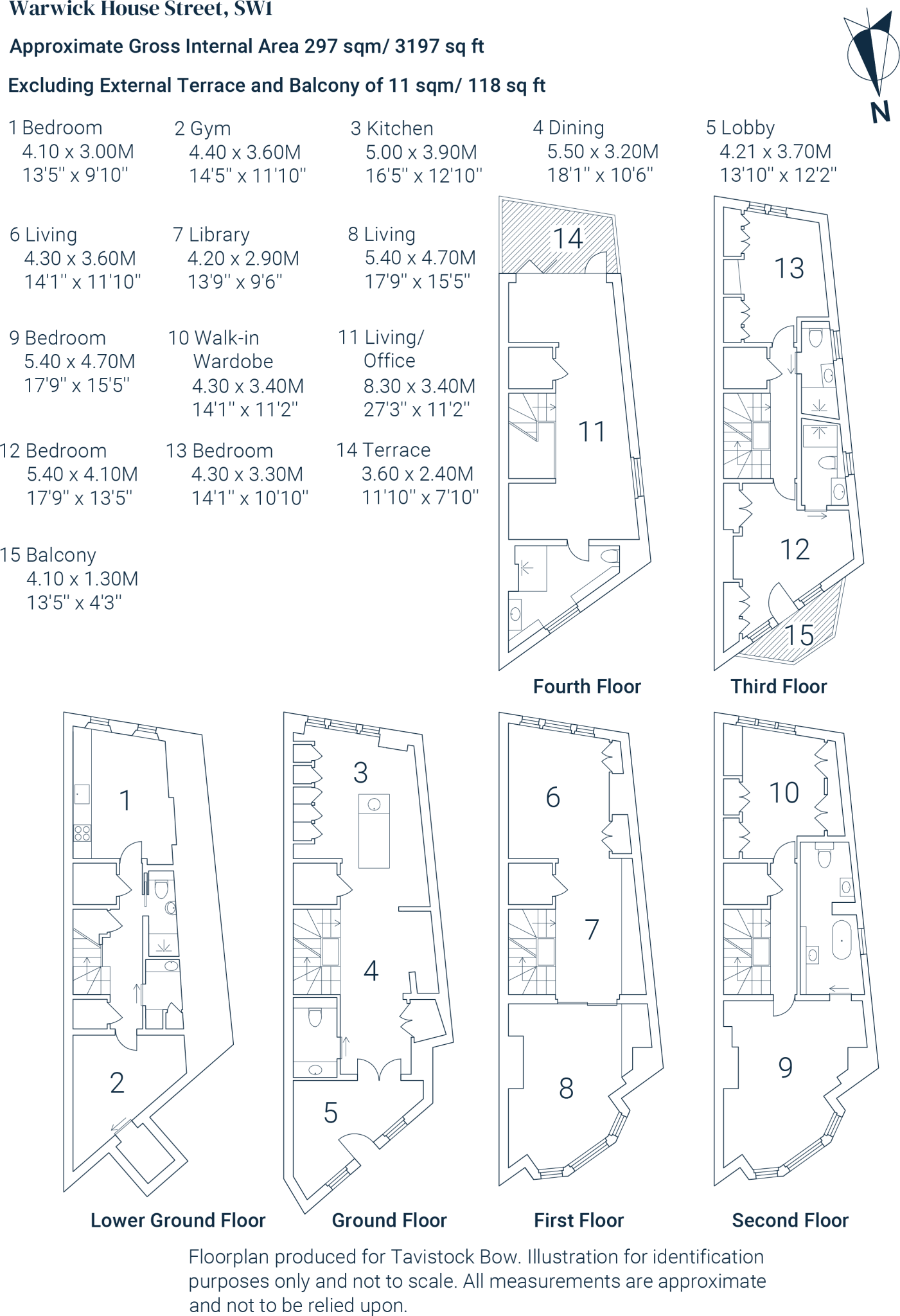
Description
- Freehold Town House +
- Arranged Over Six Floors +
- Internal Passenger Lift +
- Roof Terrace & Balcony +
- Principal Bedroom Suite Occupies an Entire Floor +
- Two Further Guest Bedrooms Suites +
- Basement Gym, Sauna & Staff Suite +
- Top Floor Sun-Room +
- Exceptional Specification +
- Westminster Tax Band H: £1946.32 PA +
This handsome bay fronted red-brick former Public House was originally known as the Two Chairmen, so named due to its central location as the pick-up point for the Sedan chairs carried by two men, a popular form of transport around the narrow streets of London in the 1700's due to its speed and convenience. The first building on the site is believed to date from c.1755, with the current structure rebuilt around 1869.
The modern iteration of this historic building features an incredible mix of high-quality contemporary materials, finishes, specification and design.
After entering via a generously sized reception hall, double doors open into the flowing ground floor living space, arranged as a formal dining area and thoughtfully designed kitchen. Beautiful oiled oak floors arranged in an attractive herringbone pattern flow throughout the impressive ground floor. The recently fitted Minotti kitchen is truly bespoke, crafted from beautiful honed stone with discreetly integrated Gaggenau appliances.
From the ground floor, there is a passenger lift serving all six floors, combined with a beautifully crafted bespoke staircase that provides access to every floor and a central focal point for the entire home.
The first floor is semi-open plan, arranged as a formal living area to the rear with a more cozy snug area situated at the front of the house, separated by glazed pocket doors. Both areas have high-quality app or tablet-controlled integrated AV, programmable lighting, living flame feature fireplaces and under-floor heating.
The second floor is occupied by the principal suite, arranged with the bay-fronted bedroom to the front, finished in sumptuous materials and a calming neutral colour palette. The beautifully finished contemporary bathroom features a freestanding bath and separate shower. A generous dressing room is located to the rear, separated by a landing to access the lift & stairs, featuring fully integrated bespoke joinery.
The third floor is occupied by two further bedroom suites, again finished in a mix of luxury materials and a warm colour palette. Both feature their own high quality en-suite shower room, with the front suite benefitting from its own private balcony overlooking Warwick House Street.
The lower ground floor features a further bedroom suite, utility room, comms cupboard and fitness room, which includes a sauna. The bedroom benefits from a kitchenette, perfect for live-in staff or perhaps older children seeking a little independence. There is a separate shower room serving both the bedroom and good-sized fitness room and sauna.
A short ride in the lift to the fourth floor accesses the top floor sun-room, with voluminous vaulted ceilings and wonderful natural light flooding through the numerous skylights. Currently arranged as another snug and study area, the sun-room could easily be configured as an additional bedroom suite, benefitting from a large separate shower room. The top floor of the home has access via bi-fold glazed doors to a well-sized roof terrace situated to the rear of the property, making this floor ideal for summer entertaining.
St. James's is one of London's most historic and prestigious neighbourhoods, long associated with royalty, aristocracy, and high society. Established in the 17th century, the area grew around St. James's Palace, which remains an official royal residence. Over the centuries, it became the home of London's elite, with grand Georgian townhouses, exclusive gentlemen's clubs along Pall Mall, and traditional outfitters like Lock & Co., the world's oldest hat shop.
Modern St. James's blends its rich history with contemporary attractions. St. James's Market has become a vibrant hub for fine dining, featuring acclaimed restaurants such as Aquavit, known for its modern Nordic cuisine, and Scully, which offers an innovative fusion of global flavours. Iconic institutions like The Wolseley and Franco's continue to draw discerning diners, while contemporary art galleries such as the White Cube and the Royal Academy of Arts add a cultural dimension to the area.
St. James's enjoys a prime location, offering easy access to some of London's most vibrant areas. A short walk east leads to Covent Garden, renowned for its world-class theatres, bustling piazza, and an eclectic mix of shops, restaurants, and street performers. The Royal Opera House, along with numerous West End theatres, ensures that St. James's is just moments away from the heart of London's cultural scene. To the south, the Thames Embankment provides a scenic riverside escape, with Embankment Gardens offering a peaceful retreat and breathtaking views of the river. From here, iconic landmarks such as the London Eye and the Southbank's arts venues are just a short stroll across the water, accessible via the nearby Hungerford and Waterloo Bridges.
With its elegant mix of heritage, luxury, and modern sophistication, St. James's remains one of London's most refined and dynamic neighbourhoods.
Similar Properties
Like this property? Maybe you'll like these ones close by too.