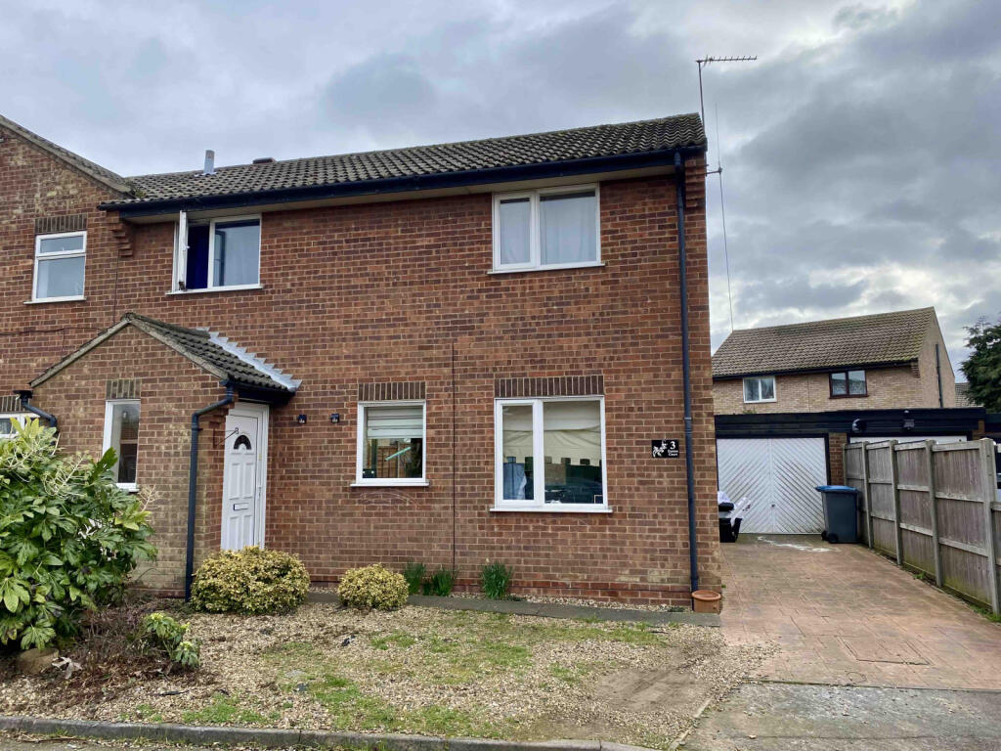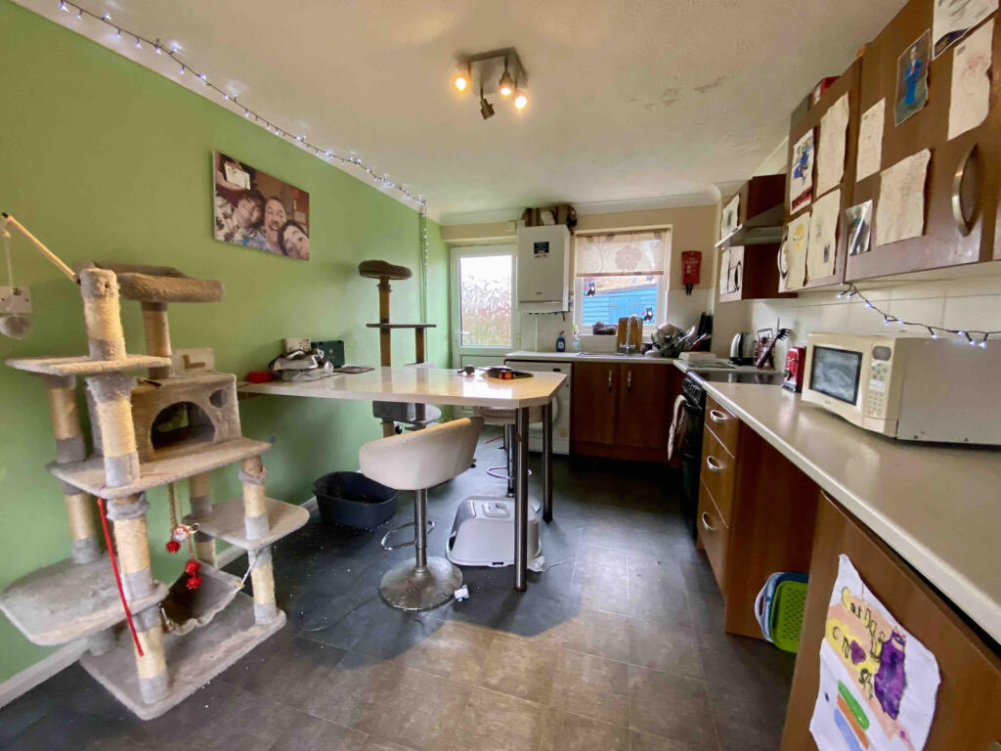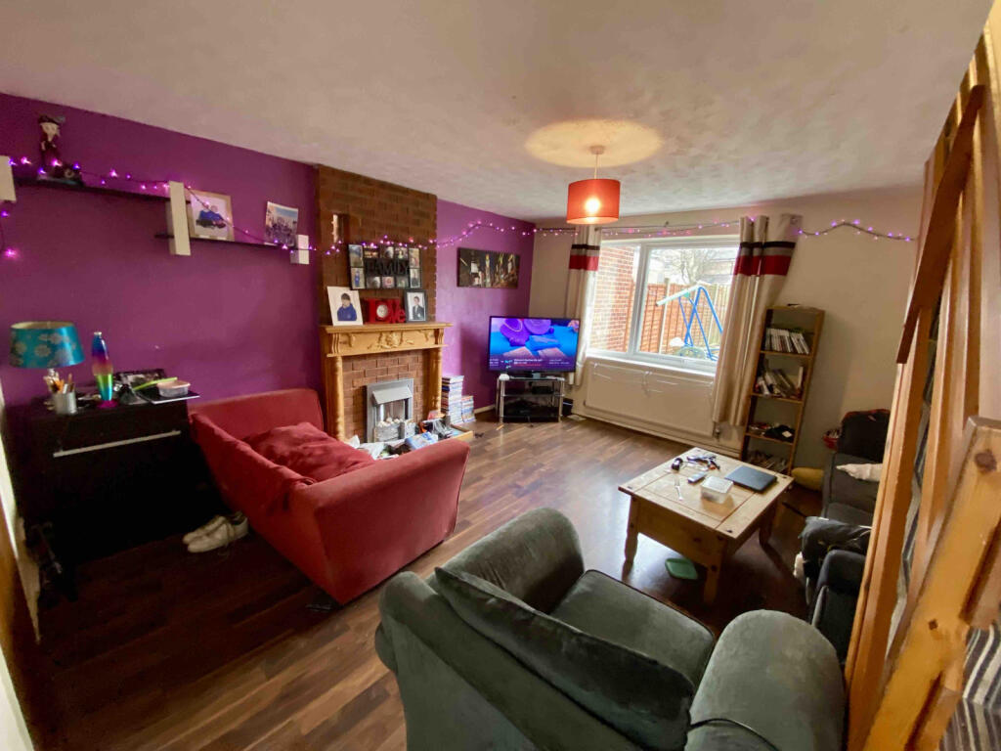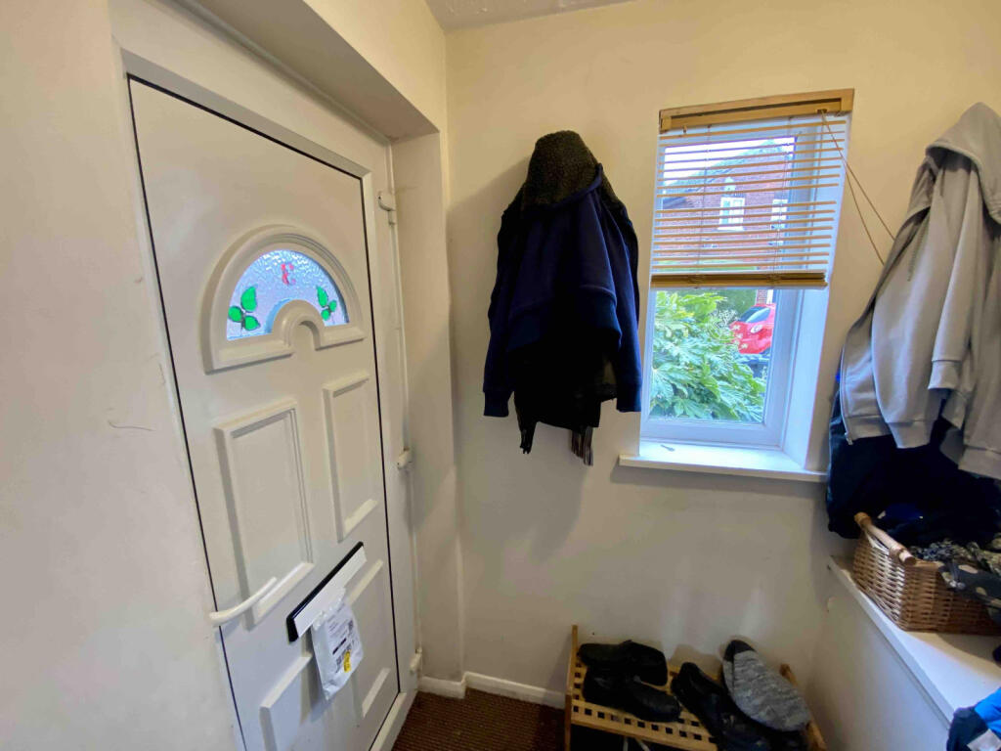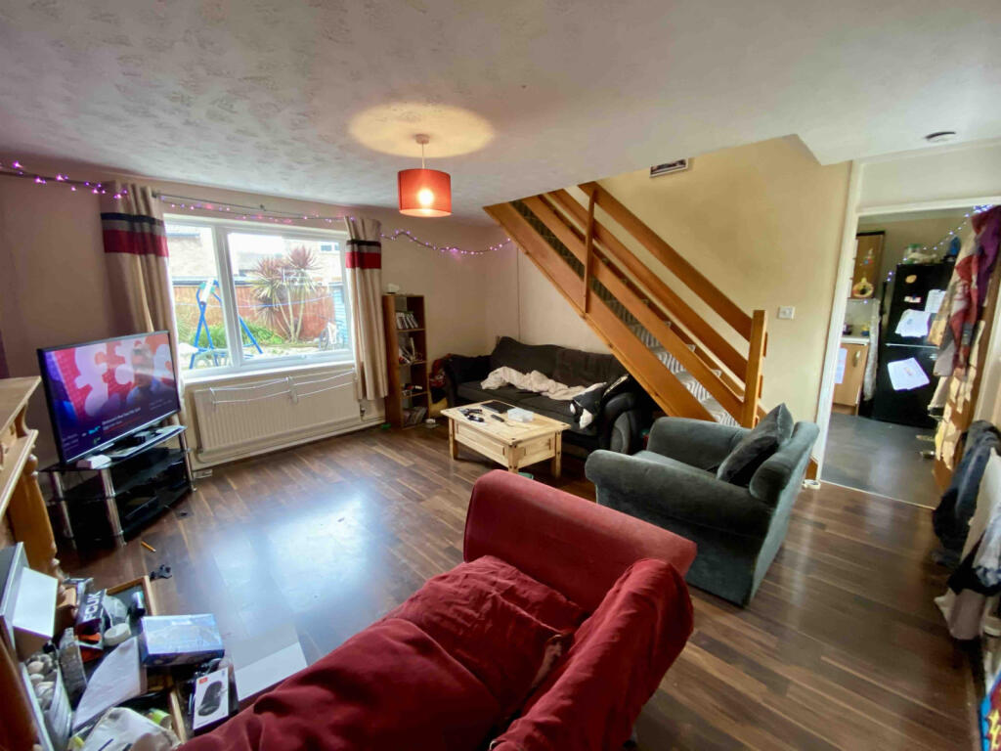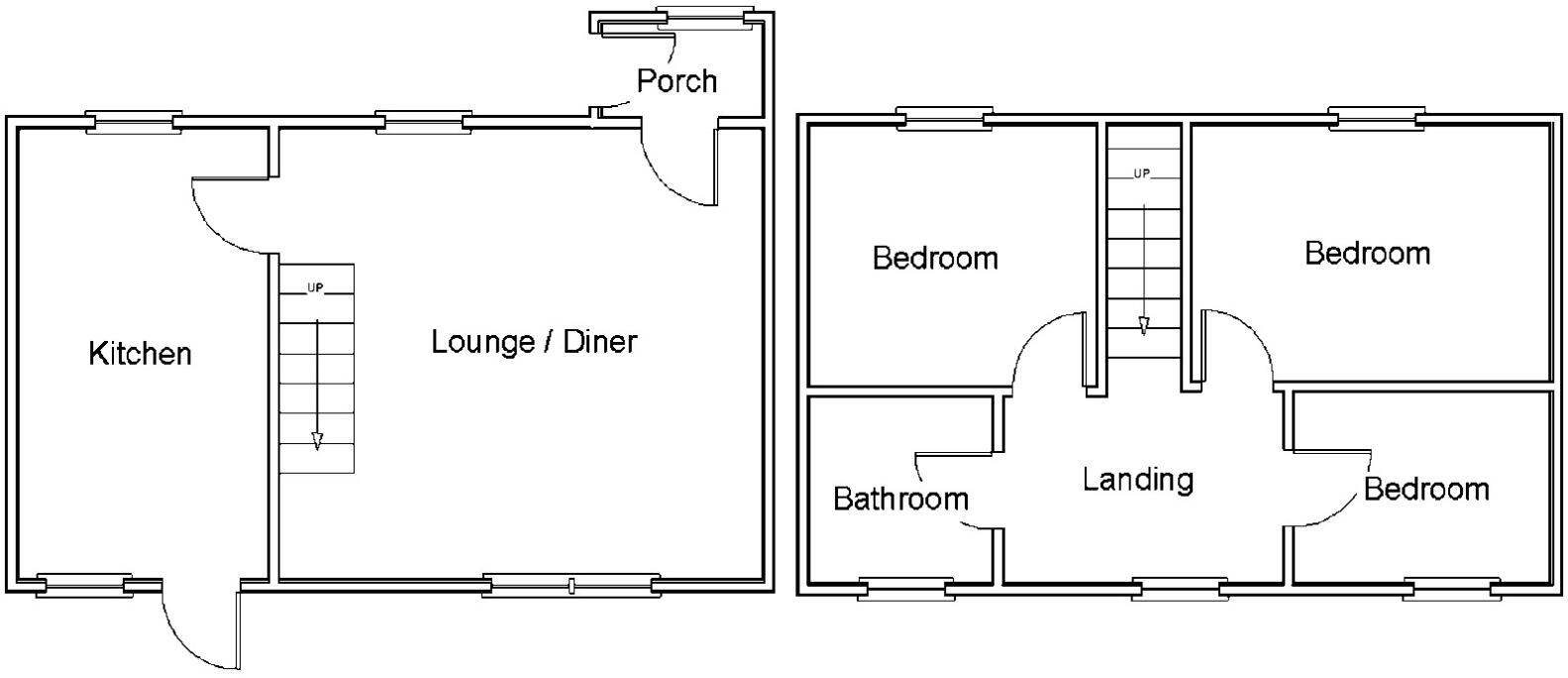- No onward chain involved +
- Possibility to keep existing tenants for a buy to let investor +
- Garage & driveway +
- Some modernisation required +
- Three bedrooms +
- Lounge +
- Kitchen/breakfast room +
- Bathroom +
- Garden to the rear +
This spacious three-bedroom detached home presents a fantastic opportunity for buyers looking to put their own stamp on a property. While in need of some modernisation, this home offers great potential to create a stylish and comfortable living space.
The property boasts a generously sized living room and dining area, a kitchen with scope for updating. Upstairs, you’ll find three well-proportioned bedrooms and a family bathroom, all offering plenty of natural light.
Externally, the home benefits from a garage, two off-road parking spaces, and a private rear garden, perfect for outdoor entertaining.
Located close to local amenities, schools, and transport links, this is an ideal home for families, investors, or those looking for a renovation project in a desirable coastal town.
Don't miss the chance to transform this property into your dream home – contact us today to arrange a viewing!
Property additional info
Outside Front:
A dropped curb leads to the driveway & garage. The driveway length is sufficient for two cars parked front to back. Front garden is open and mainly covered in gravel with paving slabs leading up to front door from driveway, variety of flowers and shrubs to edge.
Entrance lobby: 1.59m x 1.05m (5' 3" x 3' 5")
UPVC partially glazed front door opens into the lobby. Window to front aspect, wooden cupboard built-in, carpet, door to lounge room.
Lounge: 4.29m x 4.54m (14' 1" x 14' 11")
Window to rear aspect, window to front aspect, two radiators, brick built feature fireplace with wooden mantle and feature hearth with inset feature fireplace, laminate flooring, stairs to 1st floor.
Kitchen diner: 4.54m x 2.98m (14' 11" x 9' 9")
Window to front aspect, UPVC half glazed door to garden, window to rear aspect, radiator, marble effect laminate breakfast bar, roll top laminate worktop with inset stainless steel one and a half bowl sink, space for cooker, extraction hood in stainless steel, space for washing machine, space for fridge freezer, space for dishwasher. Eyelevel wall mounted cupboards, base-level cupboards and drawers, coving to ceiling, wall mounted Baxi platinum boiler vinyl flooring.
Top landing: 2.68m x 1.23m (8' 10" x 4' )
Window to rear aspect, hatch to loft, carpet, doors to
Bedroom one: 3.33m x 2.48m (10' 11" x 8' 2")
Window to front aspect, radiator, built-in wardrobes.
Bedroom two: 2.93m x 2.50m (9' 7" x 8' 2")
Window to front aspect, radiator, built-in wardrobes,.
Bedroom three: 1.98m x 2.44m (6' 6" x 8' )
Window to rear aspect, radiator, carpet.
Bathroom: 1.94m x 2.00m (6' 4" x 6' 7")
Window to rear aspect, radiator, bath with shower over, and wash basin, WC, partially tiled walls, vinyl flooring.
Back garden: 10.40m x 7.46m (34' 1" x 24' 6")
Concrete patio area with low brick built wall leading to hardstanding for garden shed and main garden area which is mainly gravel covered with railway sleeper boards and several shrubs. Wooden fencing and gate to side leading to the driveway.
Garage: 5.20m x 2.28m (17' 1" x 7' 6")
Brick built at garage with up and over door
Additonal Information:
Wainwrights Estate & Lettings Agent Ltd. Co No. 14699401. Trading Address: 156-158 Hamilton Road, Felixstowe, Suffolk, IP11 7DS. Misrepresentation Act 1967 and Property Misrepresentations Act 1991. This advertisement or these particulars do not constitute any part of an offer or contract. All measurements are given as a guide, and no liability can be accepted for any errors arising from. No responsibility is taken for any other error, omission, or misstatement in these particulars not for any expenses incurred by the applicants for whatever reason. No representation or warranty is made in relation to this property whether in these particulars, during negotiations or otherwise. Intending purchasers will be asked to produce identification documentation and proof of funds at a later stage. Wainwrights has not sought to verify the legal title of the property and the buyers must obtain verification from their solicitor. Council tax band B. April 2024 - 31st March 2025: Band B - 1,639.55
Roof type: Slate tiles.
Construction materials used: Brick and block.
Water source: Direct mains water.
Electricity source: National Grid.
Sewerage arrangements: Standard UK domestic.
Heating Supply: Central heating (gas).
Parking Availability: Yes.
