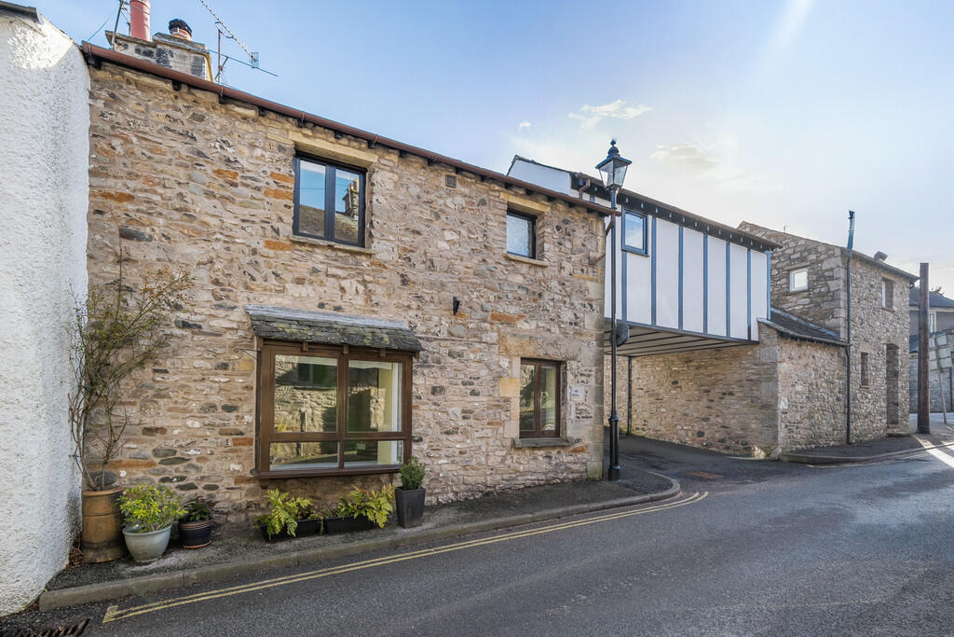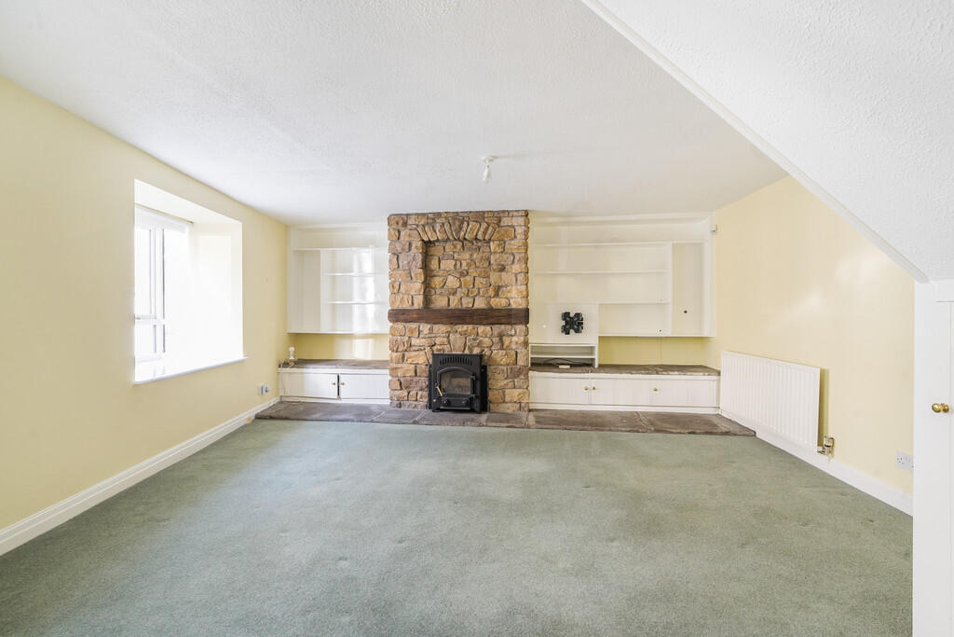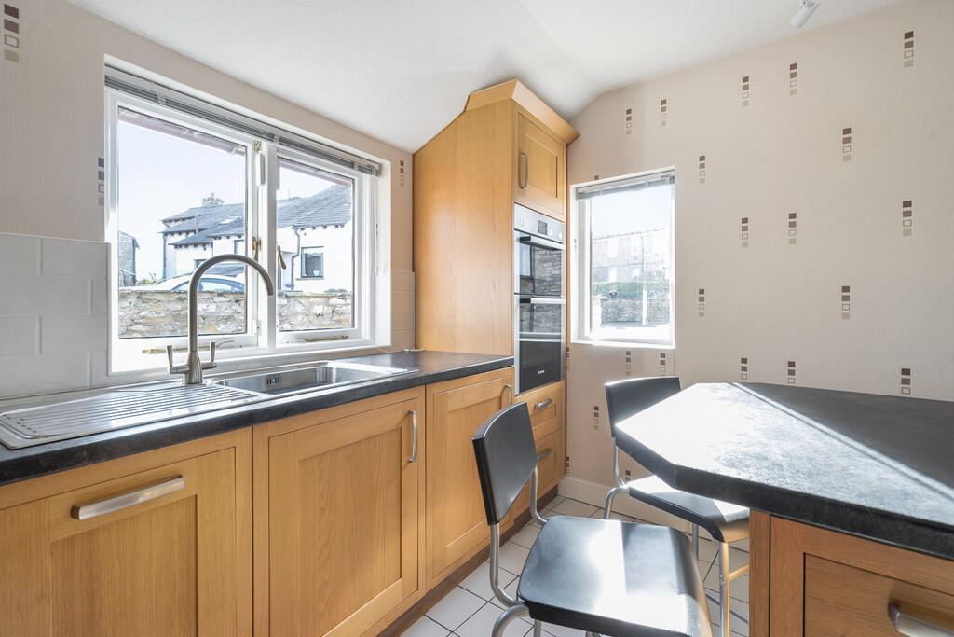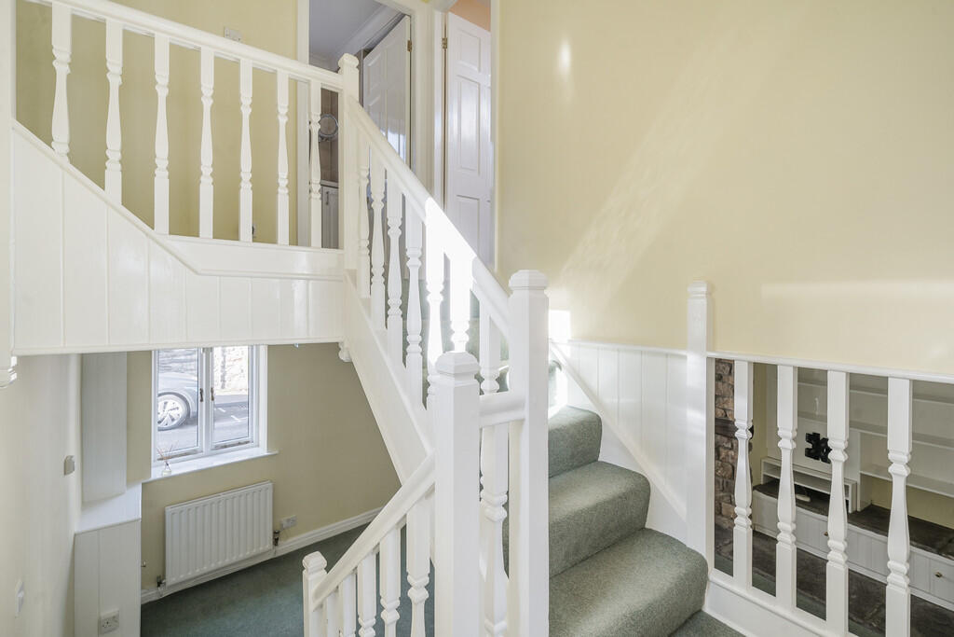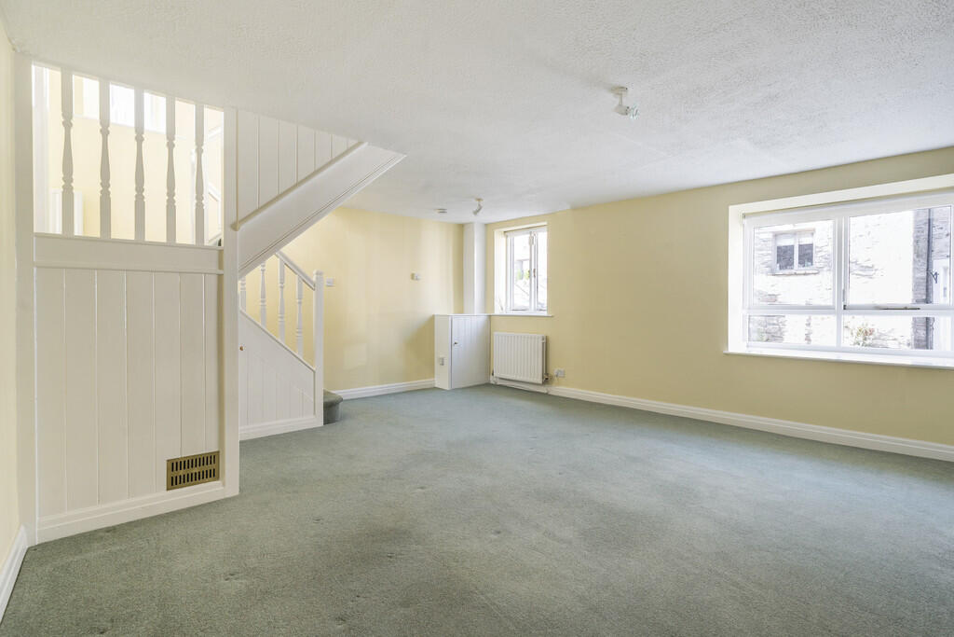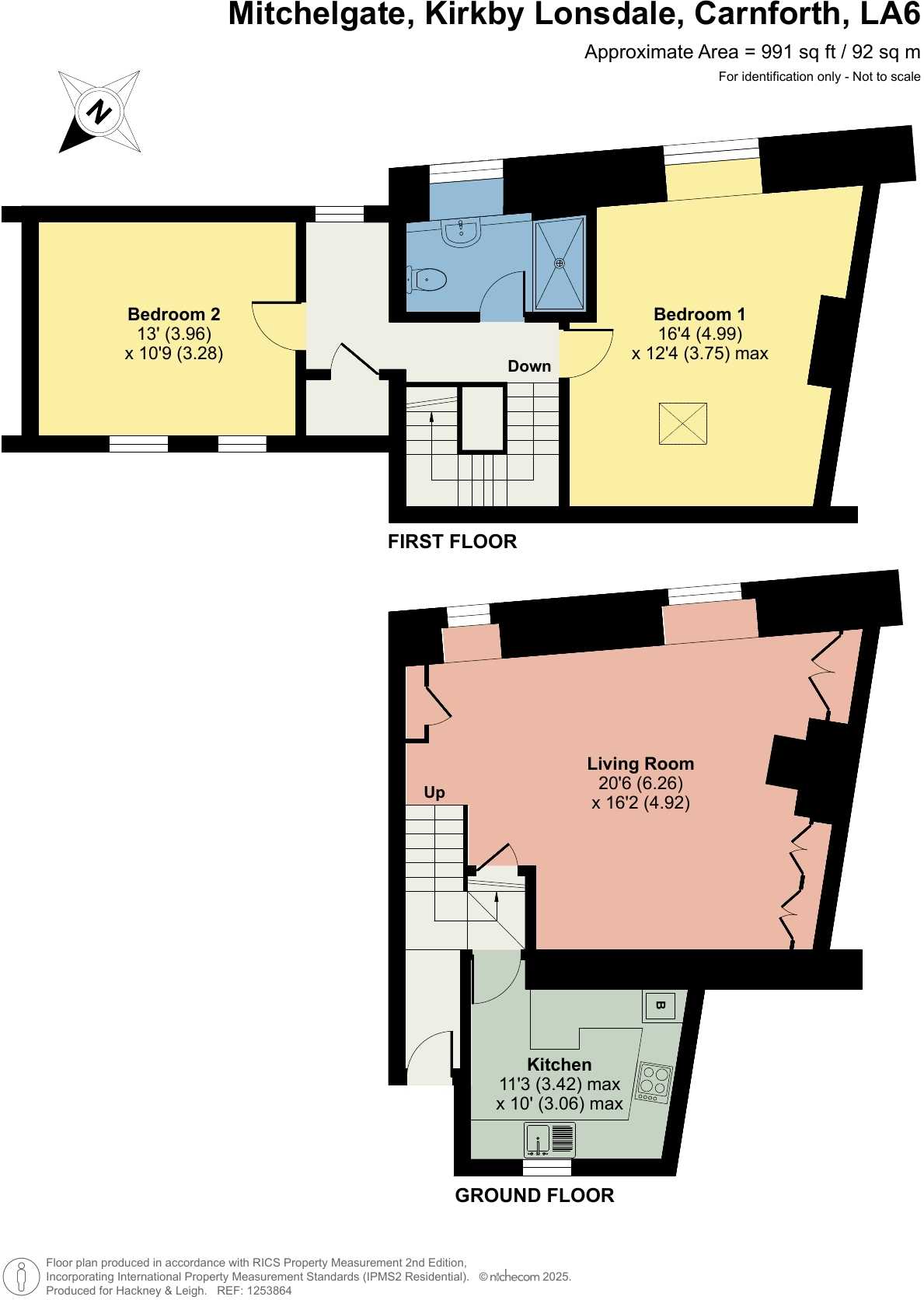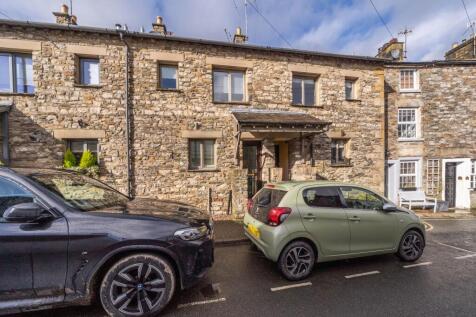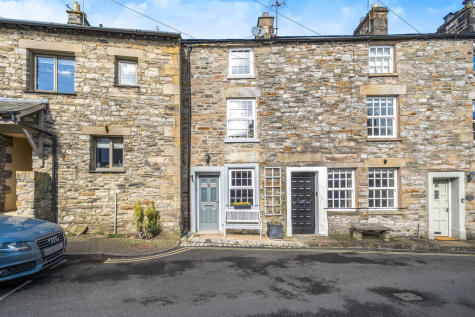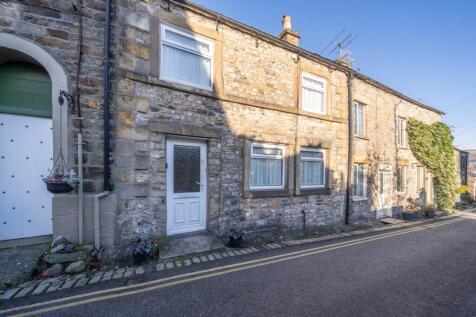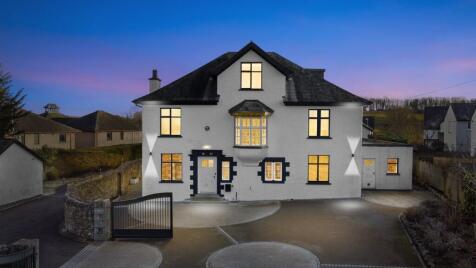- Well Appointed Mid Terraced House +
- Two Off Road Parking Spaces +
- Two bedrooms & One Bathroom +
- Walking Distance to all Local Amenities +
- Within a Conservation Area +
- Ideal Investment Opportunity +
- Small Patio Garden +
- Close to Local Amenities +
- No Onward Chain +
- Ultrafast Broadband Available +
Situated in the heart of Kirkby Lonsdale, this delightful stone-built property offers modern, well-appointed accommodation with no onward chain, this property is ready for you to make it your own. The home boasts two spacious double bedrooms, ensuring ample living space for a variety of lifestyles. Its prime location provides easy access to local amenities, while the charming character of the stone exterior blends seamlessly with contemporary interiors.
Upon entering, you're greeted by a split landing that leads you to a well-appointed breakfast kitchen. Equipped with wall and base units, a double oven, slimline dishwasher, and washing machine. A few steps down bring you to the cosy living room, where a log burner set against an exposed stone chimney creates a warm and inviting atmosphere.
Upstairs, the first double bedroom features a window to Mitchelgate and a Velux window, bathing the room in natural light. The shower room is elegantly designed with a vanity sink unit, WC, and shower. A few more steps lead to another landing, where a large cupboard provides ample storage space. This area also includes a nook ideal for a home office setup. The second double bedroom boasts fitted wardrobes, offering plenty of storage.
Outside, a small patio garden provides the perfect spot to bask in the afternoon sun. Additionally, the property includes two coveted parking spaces, a rare find in Kirkby Lonsdale.
With double glazing throughout, this charming home offers warmth and energy efficiency. Whether you're looking for a permanent residence or a weekend retreat, 46 Mitchelgate promises a lifestyle of comfort and convenience in a sought-after location.
Accommodation with approximate dimensions:
Breakfast Kitchen 11' 3" x 10' 0" (3.43m x 3.05m)
Living Room 20' 2" x 16' 2" (6.15m x 4.93m)
Bedroom One 16' 4" x 12' 4" (4.98m x 3.76m)
Bedroom Two 13' 0" x 10' 9" (3.96m x 3.28m)
Property Information
Parking Two off road parking spaces.
Tenure Freehold (Vacant possession upon completion). Flying freehold.
Council Tax Westmorland nd Furness Council - Band D
Services Mains gas, water, drainage and electricity.
Energy Performance Certificate The full Energy Performance Certificate is available on our website and also at any of our offices.
What3Words ///joins.tarnished.delusions
Viewings Strictly by appointment with Hackney & Leigh.
Disclaimer All permits to view and particulars are issued on the understanding that negotiations are conducted through the agency of Messrs. Hackney & Leigh Ltd. Properties for sale by private treaty are offered subject to contract. No responsibility can be accepted for any loss or expense incurred in viewing or in the event of a property being sold, let, or withdrawn. Please contact us to confirm availability prior to travel. These particulars have been prepared for the guidance of intending buyers. No guarantee of their accuracy is given, nor do they form part of a contract. *Broadband speeds estimated and checked by on 28th February 2025.
Anti-Money Laundering Regulations (AML) Please note that when an offer is accepted on a property, we must follow government legislation and carry out identification checks on all buyers under the Anti-Money Laundering Regulations (AML). We use a specialist third-party company to carry out these checks at a charge of £42.67 (inc. VAT) per individual or £36.19 (incl. vat) per individual, if more than one person is involved in the purchase (provided all individuals pay in one transaction). The charge is non-refundable, and you will be unable to proceed with the purchase of the property until these checks have been completed. In the event the property is being purchased in the name of a company, the charge will be £120 (incl. vat).
