3 Bed Semi-Detached House, Cash/Bridging Only, Ipswich, IP2 0SA, £220,000
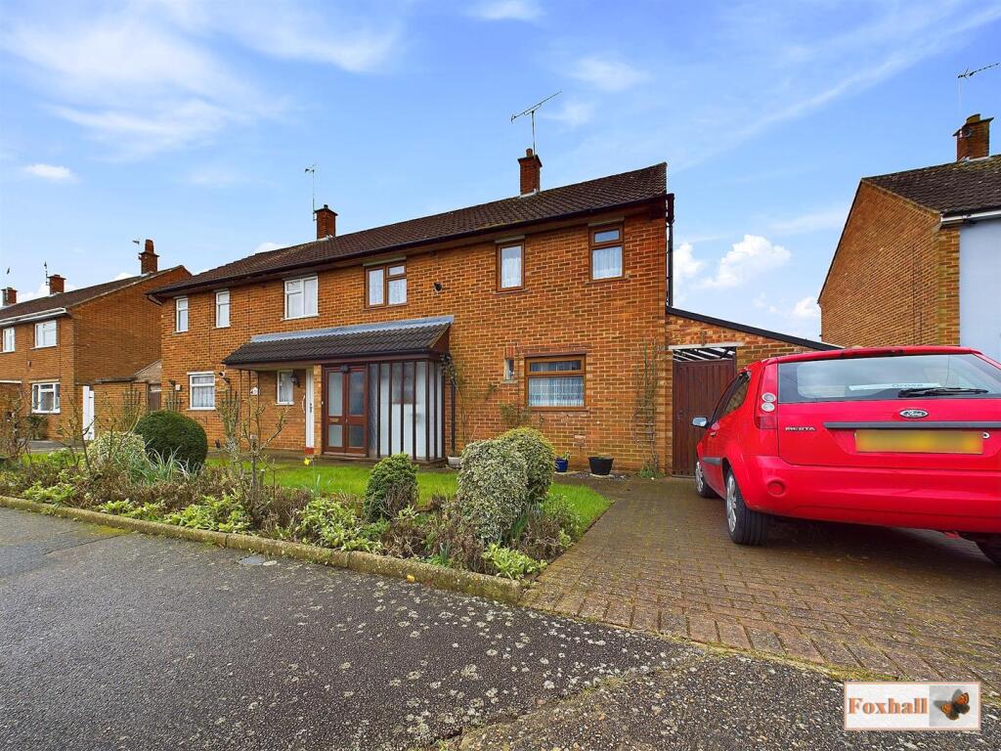
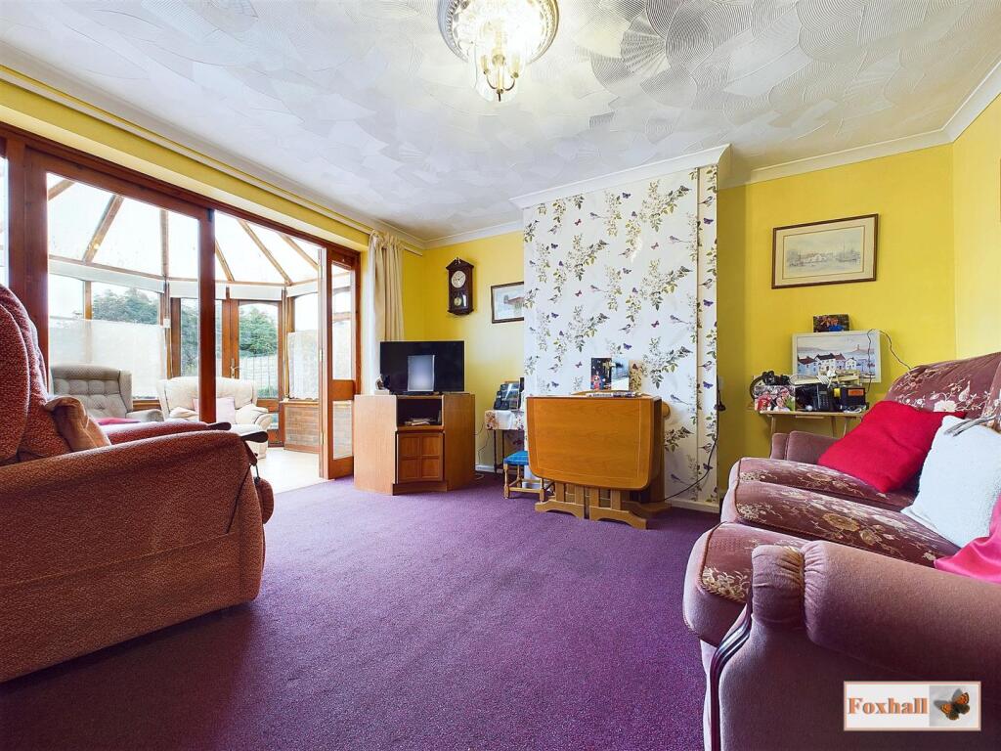
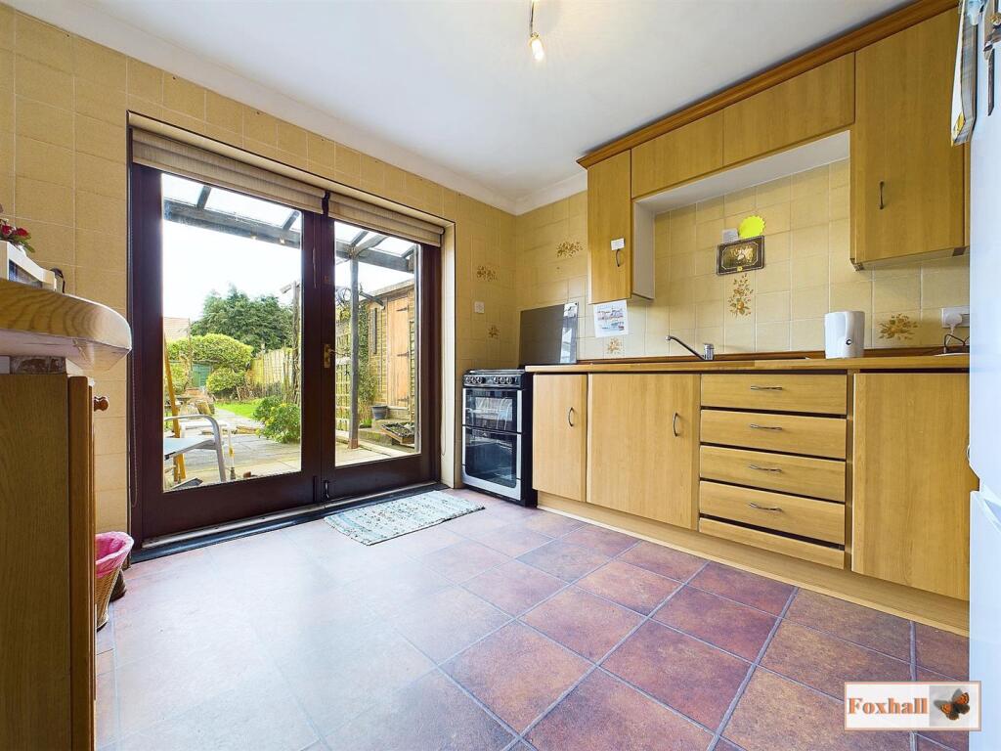
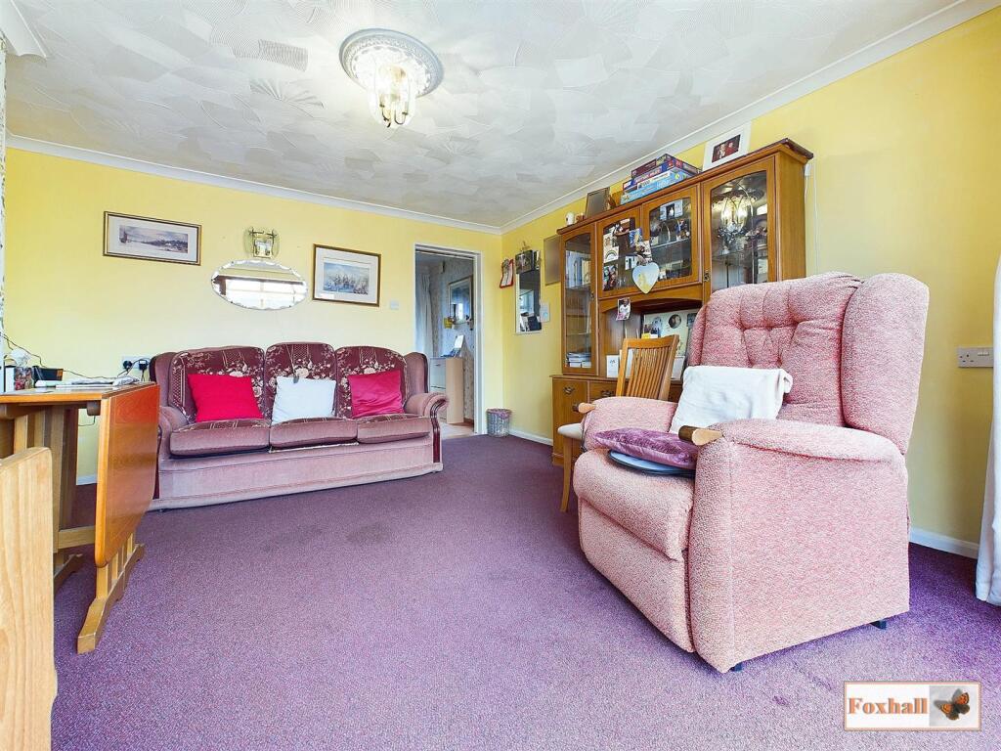
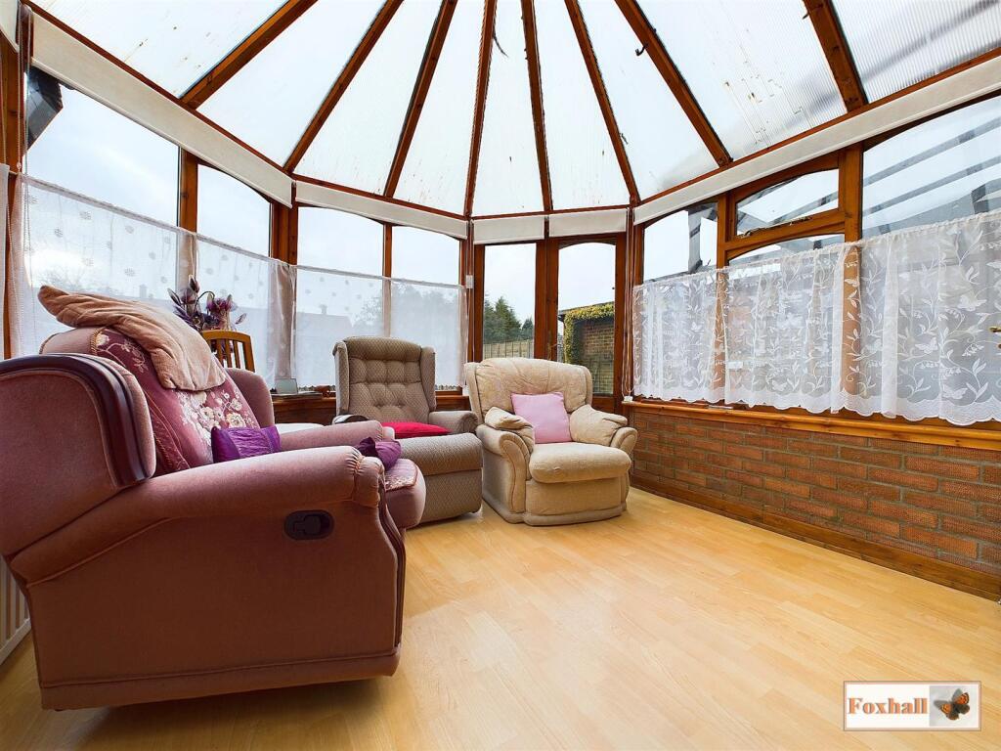
ValuationFair Value
| Sold Prices | £170K - £330K |
| Sold Prices/m² | £2K/m² - £3.8K/m² |
| |
Square Metres | ~93 m² |
| Price/m² | £2.4K/m² |
Value Estimate | £220,000£220,000 |
| |
End Value (After Refurb) | £269,985£269,985 |
Uplift in Value | +23%+23% |
Investment Opportunity
Cash In | |
Purchase Finance | Bridging LoanBridging Loan |
Deposit (25%) | £55,000£55,000 |
Stamp Duty & Legal Fees | £12,200£12,200 |
Refurb Costs | £43,548£43,548 |
Bridging Loan Interest | £5,775£5,775 |
Total Cash In | £118,273£118,273 |
| |
Cash Out | |
Monetisation | FlipRefinance & RentRefinance & Rent |
Revaluation | £269,985£269,985 |
Mortgage (After Refinance) | £202,489£202,489 |
Mortgage LTV | 75%75% |
Cash Released | £37,489£37,489 |
Cash Left In | £80,785£80,785 |
Equity | £67,496£67,496 |
Rent Range | £900 - £1,450£900 - £1,450 |
Rent Estimate | £1,194 |
Running Costs/mo | £1,103£1,103 |
Cashflow/mo | £91£91 |
Cashflow/yr | £1,098£1,098 |
ROI | 1%1% |
Gross Yield | 7%7% |
Local Sold Prices
50 sold prices from £170K to £330K, average is £222K. £2K/m² to £3.8K/m², average is £2.8K/m².
| Price | Date | Distance | Address | Price/m² | m² | Beds | Type | |
| £186K | 11/20 | 0.02 mi | 39, Stonechat Road, Ipswich, Suffolk IP2 0SA | - | - | 3 | Semi-Detached House | |
| £220K | 05/23 | 0.03 mi | 332, Hawthorn Drive, Ipswich, Suffolk IP2 0RX | £2,750 | 80 | 3 | Semi-Detached House | |
| £185K | 12/20 | 0.03 mi | 348, Hawthorn Drive, Ipswich, Suffolk IP2 0RX | - | - | 3 | Semi-Detached House | |
| £225K | 05/23 | 0.11 mi | 28, Greenfinch Avenue, Ipswich, Suffolk IP2 0SG | £2,848 | 79 | 3 | Terraced House | |
| £230K | 11/21 | 0.11 mi | 38, Merlin Road, Ipswich, Suffolk IP2 0SJ | £2,911 | 79 | 3 | Terraced House | |
| £240K | 10/20 | 0.11 mi | 36, Didsbury Close, Ipswich, Suffolk IP2 9TD | £2,927 | 82 | 3 | Detached House | |
| £330K | 01/23 | 0.11 mi | 30, Didsbury Close, Ipswich, Suffolk IP2 9TD | £2,895 | 114 | 3 | Detached House | |
| £220K | 11/21 | 0.12 mi | 80, Goldcrest Road, Ipswich, Suffolk IP2 0SB | £3,036 | 72 | 3 | Semi-Detached House | |
| £225K | 05/23 | 0.12 mi | 77, Goldcrest Road, Ipswich, Suffolk IP2 0SB | £2,524 | 89 | 3 | Terraced House | |
| £208K | 11/20 | 0.12 mi | 74, Goldcrest Road, Ipswich, Suffolk IP2 0SB | £2,633 | 79 | 3 | Terraced House | |
| £245K | 12/22 | 0.12 mi | 80, Goldcrest Road, Ipswich, Suffolk IP2 0SB | £3,381 | 72 | 3 | Semi-Detached House | |
| £235K | 11/22 | 0.12 mi | 66, Goldcrest Road, Ipswich, Suffolk IP2 0SB | - | - | 3 | Semi-Detached House | |
| £205.2K | 03/21 | 0.13 mi | 64, Kestrel Road, Ipswich, Suffolk IP2 0RR | £2,443 | 84 | 3 | Semi-Detached House | |
| £200K | 11/22 | 0.13 mi | 56, Kestrel Road, Ipswich, Suffolk IP2 0RR | £2,703 | 74 | 3 | Semi-Detached House | |
| £265K | 11/22 | 0.14 mi | 37, Sprites Lane, Ipswich, Suffolk IP2 0SE | - | - | 3 | Semi-Detached House | |
| £195K | 03/21 | 0.15 mi | 294, Hawthorn Drive, Ipswich, Suffolk IP2 0RT | £2,500 | 78 | 3 | Semi-Detached House | |
| £221.5K | 07/21 | 0.15 mi | 29, Woodpecker Road, Ipswich, Suffolk IP2 0RS | £3,034 | 73 | 3 | Terraced House | |
| £200K | 03/21 | 0.15 mi | 45, Woodpecker Road, Ipswich, Suffolk IP2 0RS | £2,778 | 72 | 3 | Semi-Detached House | |
| £215K | 05/21 | 0.16 mi | 56, Greenfinch Avenue, Ipswich, Suffolk IP2 0SH | - | - | 3 | Semi-Detached House | |
| £180K | 12/20 | 0.17 mi | 66, Swallow Road, Ipswich, Suffolk IP2 0TP | £2,195 | 82 | 3 | Semi-Detached House | |
| £175K | 10/20 | 0.17 mi | 71, Swallow Road, Ipswich, Suffolk IP2 0TP | £2,303 | 76 | 3 | Terraced House | |
| £280K | 06/21 | 0.17 mi | 54, Holcombe Crescent, Ipswich, Suffolk IP2 9PW | £2,032 | 138 | 3 | Semi-Detached House | |
| £235.1K | 12/21 | 0.17 mi | 24, Sprites Lane, Sproughton, Ipswich, Suffolk IP8 3SW | £3,792 | 62 | 3 | Semi-Detached House | |
| £227.5K | 09/21 | 0.17 mi | 10, Sprites Lane, Sproughton, Ipswich, Suffolk IP8 3SW | £3,555 | 64 | 3 | Semi-Detached House | |
| £220K | 09/21 | 0.18 mi | 3, Bridgwater Road, Ipswich, Suffolk IP2 9PJ | - | - | 3 | Semi-Detached House | |
| £210K | 01/21 | 0.2 mi | 54, Bridgwater Road, Ipswich, Suffolk IP2 9PP | - | - | 3 | Semi-Detached House | |
| £220K | 04/21 | 0.2 mi | 35, Bramblewood, Ipswich, Suffolk IP8 3RS | £3,492 | 63 | 3 | Semi-Detached House | |
| £300K | 07/22 | 0.2 mi | 23, Bramblewood, Ipswich, Suffolk IP8 3RS | £3,261 | 92 | 3 | Semi-Detached House | |
| £220K | 04/21 | 0.21 mi | 38, Holcombe Crescent, Ipswich, Suffolk IP2 9QL | - | - | 3 | Semi-Detached House | |
| £285K | 05/23 | 0.21 mi | 381, Hawthorn Drive, Ipswich, Suffolk IP2 0RD | - | - | 3 | Semi-Detached House | |
| £252K | 02/23 | 0.21 mi | 33, Bridgwater Road, Ipswich, Suffolk IP2 9PR | £3,706 | 68 | 3 | Terraced House | |
| £257.5K | 10/22 | 0.22 mi | 15, Bunting Road, Ipswich, Suffolk IP2 0RL | £3,433 | 75 | 3 | Terraced House | |
| £250K | 11/22 | 0.23 mi | 1, Whitworth Close, Ipswich, Suffolk IP2 0RB | £2,809 | 89 | 3 | Semi-Detached House | |
| £222.5K | 04/23 | 0.23 mi | 7, Whitworth Close, Ipswich, Suffolk IP2 0RB | £2,472 | 90 | 3 | Semi-Detached House | |
| £210K | 01/21 | 0.23 mi | 24, Swallow Road, Ipswich, Suffolk IP2 0TN | £2,561 | 82 | 3 | Terraced House | |
| £170K | 10/20 | 0.23 mi | 5, Swallow Road, Ipswich, Suffolk IP2 0TN | £2,125 | 80 | 3 | Terraced House | |
| £170K | 03/21 | 0.23 mi | 37, Swallow Road, Ipswich, Suffolk IP2 0TN | £2,297 | 74 | 3 | Terraced House | |
| £220K | 08/21 | 0.23 mi | 15, Swallow Road, Ipswich, Suffolk IP2 0TN | - | - | 3 | Terraced House | |
| £270K | 11/22 | 0.24 mi | 60, Radcliffe Drive, Ipswich, Suffolk IP2 9RB | £2,967 | 91 | 3 | Semi-Detached House | |
| £255K | 12/20 | 0.25 mi | 13, Innes End, Ipswich, Suffolk IP8 3RZ | £3,000 | 85 | 3 | Detached House | |
| £209K | 03/21 | 0.26 mi | 9, Chantry Green, Ipswich, Suffolk IP2 0TU | £2,322 | 90 | 3 | Semi-Detached House | |
| £225K | 02/21 | 0.26 mi | 17, Chantry Green, Ipswich, Suffolk IP2 0TU | £2,273 | 99 | 3 | Terraced House | |
| £195K | 08/21 | 0.26 mi | 248, Hawthorn Drive, Ipswich, Suffolk IP2 0RH | - | - | 3 | Terraced House | |
| £248K | 05/21 | 0.26 mi | 1, Royston Drive, Ipswich, Suffolk IP2 0QZ | £3,024 | 82 | 3 | Semi-Detached House | |
| £235K | 03/21 | 0.28 mi | 45, Redwing Close, Ipswich, Suffolk IP2 0RQ | £2,026 | 116 | 3 | Semi-Detached House | |
| £221K | 12/20 | 0.31 mi | 4, Monton Rise, Ipswich, Suffolk IP2 9QQ | £2,797 | 79 | 3 | Semi-Detached House | |
| £260K | 05/21 | 0.31 mi | 5, Peacock Close, Ipswich, Suffolk IP8 3RY | £3,023 | 86 | 3 | Detached House | |
| £225K | 03/21 | 0.32 mi | 30, Broad Meadow, Ipswich, Suffolk IP8 3SP | £3,219 | 70 | 3 | Semi-Detached House | |
| £285K | 02/21 | 0.32 mi | 21, Monton Rise, Ipswich, Suffolk IP2 9QQ | £2,689 | 106 | 3 | Terraced House | |
| £210K | 11/20 | 0.32 mi | 5, Monton Rise, Ipswich, Suffolk IP2 9QQ | £2,561 | 82 | 3 | Semi-Detached House |
Local Rents
18 rents from £900/mo to £1.4K/mo, average is £1.2K/mo.
| Rent | Date | Distance | Address | Beds | Type | |
| £1,100 | 04/24 | 0.15 mi | Hawthorn Drive, Ipswich, Suffolk, IP2 | 3 | Terraced House | |
| £1,100 | 03/25 | 0.18 mi | - | 3 | Semi-Detached House | |
| £900 | 08/24 | 0.19 mi | Hale Close, Ipswich, IP2 | 3 | Flat | |
| £1,200 | 07/24 | 0.2 mi | Bridgwater Road, IPSWICH | 3 | House | |
| £1,250 | 07/24 | 0.2 mi | Bridgwater Road, IP2 | 3 | Semi-Detached House | |
| £1,200 | 07/24 | 0.2 mi | Bridgwater Road, IP2 | 3 | Semi-Detached House | |
| £1,100 | 05/24 | 0.2 mi | Bramblewood, Ipswich, IP8 | 3 | Detached House | |
| £1,250 | 08/24 | 0.22 mi | Bunting Road | 3 | Terraced House | |
| £1,200 | 04/24 | 0.36 mi | Ipswich | 3 | Semi-Detached House | |
| £1,200 | 08/24 | 0.38 mi | Radcliffe Drive, Ipswich | 3 | House | |
| £1,050 | 06/24 | 0.39 mi | Irlam Road, IP2 | 3 | Semi-Detached House | |
| £1,395 | 08/24 | 0.39 mi | Irlam Road, Ipswich, IP2 | 3 | House | |
| £1,200 | 04/24 | 0.44 mi | Sheldrake Drive, Ipswich, Suffolk, IP2 | 3 | Semi-Detached House | |
| £1,200 | 07/24 | 0.54 mi | Annbrook Road, Ipswich, Suffolk, IP2 | 3 | Semi-Detached House | |
| £1,350 | 09/24 | 0.54 mi | Dawnbrook Close, Ipswich, Suffolk, IP2 | 3 | Bungalow | |
| £1,250 | 08/24 | 0.55 mi | Daffodil Close, Ipswich, Suffolk, IP2 | 3 | House | |
| £1,450 | 03/25 | 0.61 mi | - | 3 | Semi-Detached House | |
| £1,100 | 06/24 | 0.61 mi | Devlin Road, Ipswich, Suffolk, IP8 | 3 | Detached House |
Local Area Statistics
Population in IP2 | 30,99730,997 |
Population in Ipswich | 219,393219,393 |
Town centre distance | 2.51 miles away2.51 miles away |
Nearest school | 0.10 miles away0.10 miles away |
Nearest train station | 1.45 miles away1.45 miles away |
| |
Rental demand | Landlord's marketLandlord's market |
Rental growth (12m) | -1%-1% |
Sales demand | Balanced marketBalanced market |
Capital growth (5yrs) | +28%+28% |
Property History
Listed for £220,000
March 3, 2025
Floor Plans
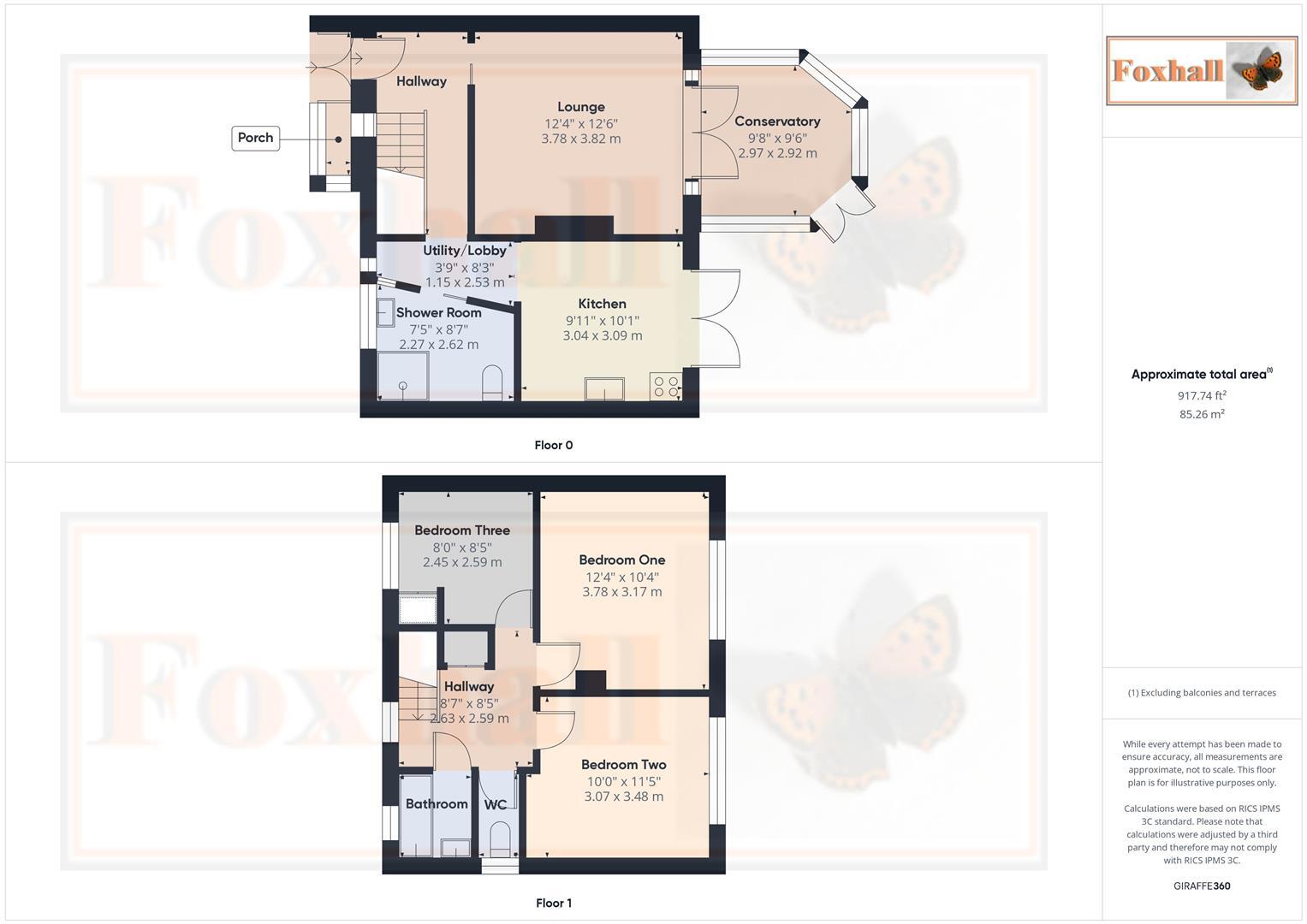
Description
- SOUGHT AFTER POPULAR CHANTRY DEVELOPMENT +
- WALKING DISTANCE OF AN EXCELLENT RANGE OF LOCAL SHOPS & AMENITIES +
- CLOSE TO THE A14 / A12 +
- THREE BEDROOM SEMI DETACHED HOUSE +
- UPSTAIRS BATHROOM & DOWNSTAIRS SHOWER ROOM +
- BLOCK PAVED DRIVEWAY +
- SOUTH FACING REAR GARDEN +
- FREEHOLD - COUNCIL TAX BAND B +
- PLEASE NOTE - THIS PROPERTY HAS SPRAY FOAM INSULATION IN THE LOFT +
SEMI-DETACHED HOUSE - THREE BEDROOMS - UPSTAIRS BATHROOM & DOWNSTAIRS SHOWER ROOM - BLOCK PAVED DRIVEWAY - WALKING DISTANCE TO SHOPS & AMENITIES
*Foxhall Estate Agents* are pleased to offer to market this three bedroom semi-detached family home on a popular residential road in Chantry. Located to the south west of Ipswich it provides easy access to local supermarkets, the A12/A14, town centre, waterfront and green spaces.
The house itself comprises of a porch, entrance hallway, lounge, conservatory, kitchen and shower room downstairs. Upstairs there is a landing, three bedrooms, family bathroom, w.c and airing cupboard. To the front there is a block paved driveway, lawn area and mature shrub/flower bed. To the rear there is a large South facing rear garden with side lean-to. Further benefitting from gas central heating and double glazing throughout.
The town of Ipswich offers a range of amenities including schools, university, independent and high street shops, hospital, theatres and cinemas, vast selection of restaurants & bars, beautiful parks such as the historic Christchurch Park and the popular Orwell Country Park as well as many more recreational and educational facilities. The town centre houses the mainline railway station which provides direct links to London Liverpool Street and where you can also find the beautiful Ipswich Marina which has undergone extensive redevelopment over the years to create a wonderful vibrant waterfront which is lined with restaurants, cafes, galleries and shops.
Front Garden - Block paved driveway, lawn area and mature shrub/flower beds, there is a pedestrian path to the porch and gated side access to the rear garden.
Porch - Front aspect frosted front door into the porch, carpeted flooring, front aspect door into the hallway.
Entrance Hallway - Rear aspect door into the lounge, open through to the utility/lobby, stairs to the first floor, under stairs cupboard, radiator, carpeted flooring.
Lounge - 3.82 x 3.78 (12'6" x 12'4") - Rear aspect french doors into the conservatory, radiator, carpeted flooring.
Conservatory - 2.97 x 2.92 (9'8" x 9'6") - Rear aspect french doors to the garden, radiator, laminate flooring.
Utility/Lobby - Front aspect frosted window, space and plumbing for a washing machine, worktop, side aspect sliding door into the shower room, open through to the kitchen, laminate flooring.
Shower Room - 2.62 x 2.27 (8'7" x 7'5") - Front aspect double glazed window, corner shower cubicle, low level w.c, wall mounted hand was basin, radiator, tiled walls, laminate flooring.
Kitchen - 3.09 x 3.04 (10'1" x 9'11") - Base and eye level units, integrated sink and drainer, space for freestanding oven & hob, space for fridge/freezer, radiator, rear aspect french doors into the garden, laminate flooring.
Landing - Doors to all bedrooms, the bathroom and w.c. Airing cupboard housing the boiler, loft access, carpeted flooring.
Bedroom One - 3.78 x 3.17 (12'4" x 10'4" ) - Rear aspect double glazed window, radiator, carpeted flooring.
Bedroom Two - 3.48 x 3.07 (11'5" x 10'0") - Rear aspect double glazed window, radiator, carpeted flooring.
Bedroom Three - 2.59 x 2.45 (8'5" x 8'0") - Front aspect double glazed window, built in wardrobes, radiator, carpeted flooring.
Bathroom - Low height panel bath, wall mounted hand was basin, radiator, front aspect frosted double glazed window, tiled walls, carpeted flooring.
W.C. - Side aspect frosted double glazed window, low level w.c, tiled walls, carpeted flooring.
Rear Garden - The south facing rear garden is mainly laid to lawn with a large patio area and a range of mature trees, shrubs and flower beds. To the side of the house is a lean to providing a storage/workspace area, there are also brick and timber sheds.
Agents Note - Tenure - Freehold
Council Tax Band - B
PLEASE NOTE THE PROPERTY HAS SPRAY FOAM INSULATION IN THE LOFT AND THEREFORE IS IDEALLY AIMED AT CASH BUYERS ONLY