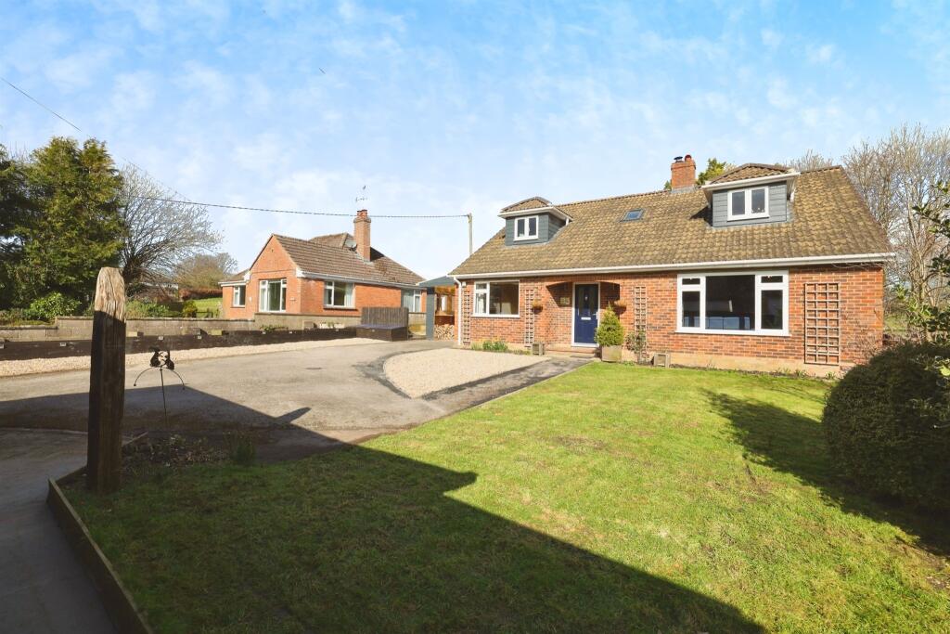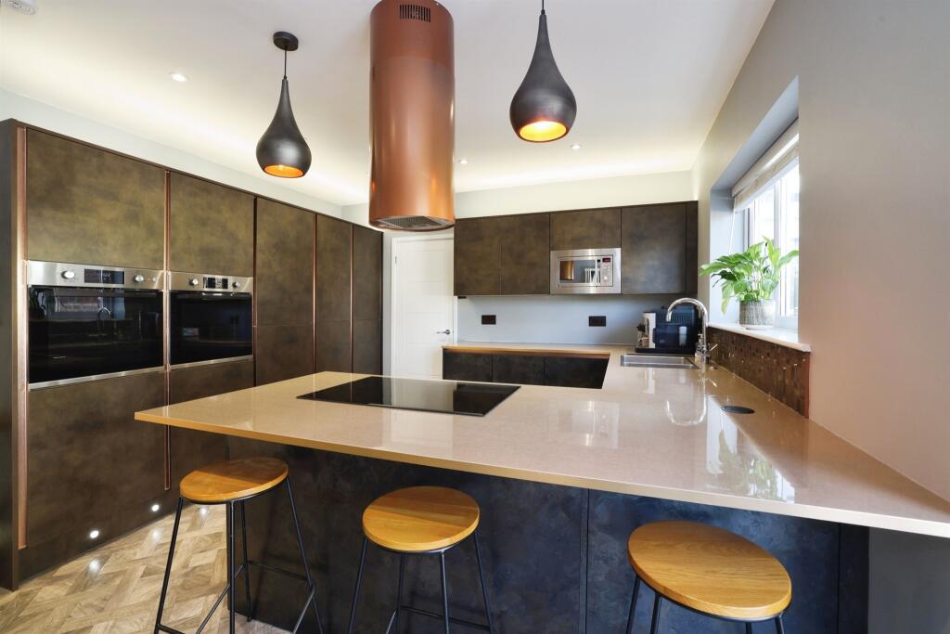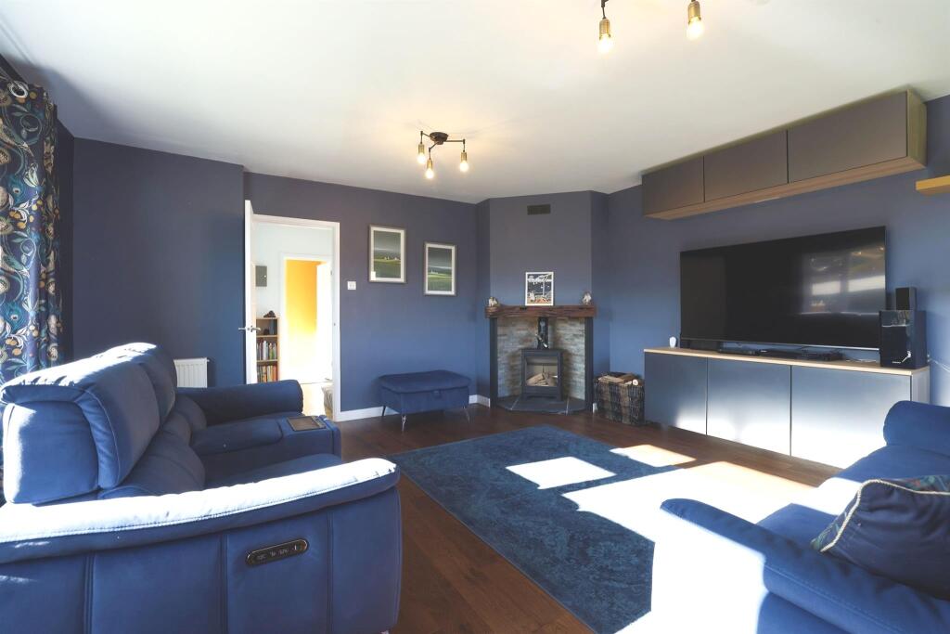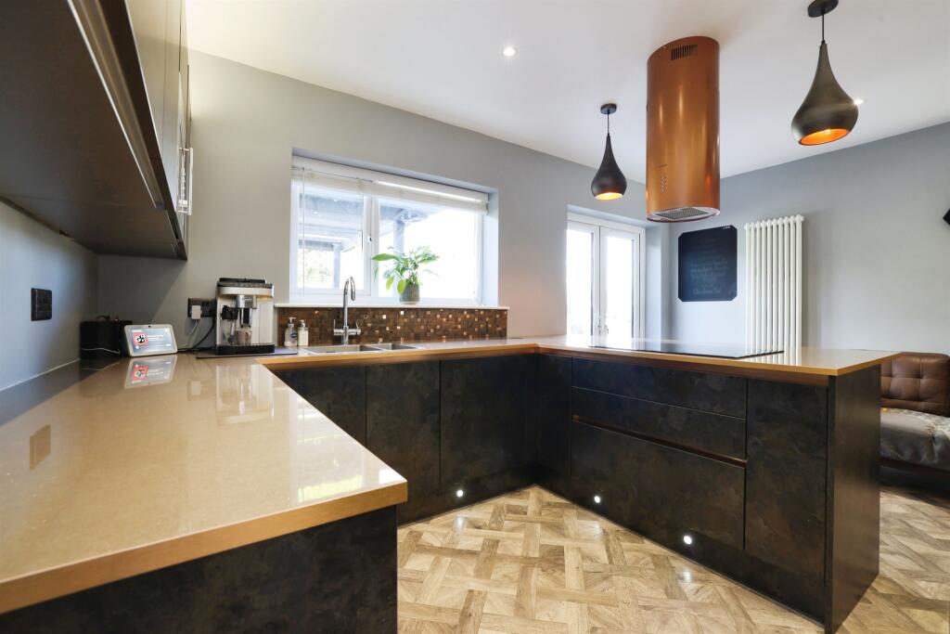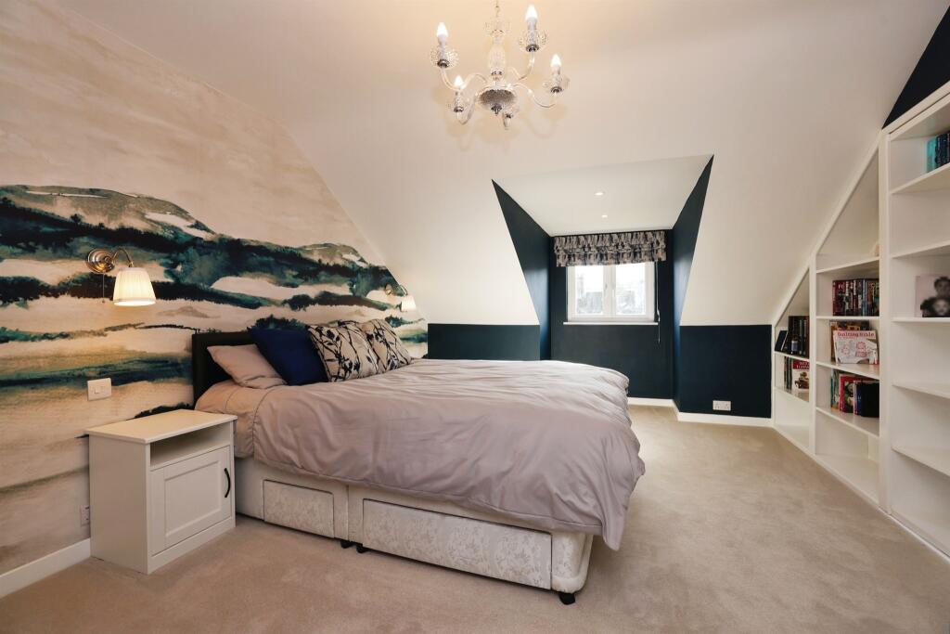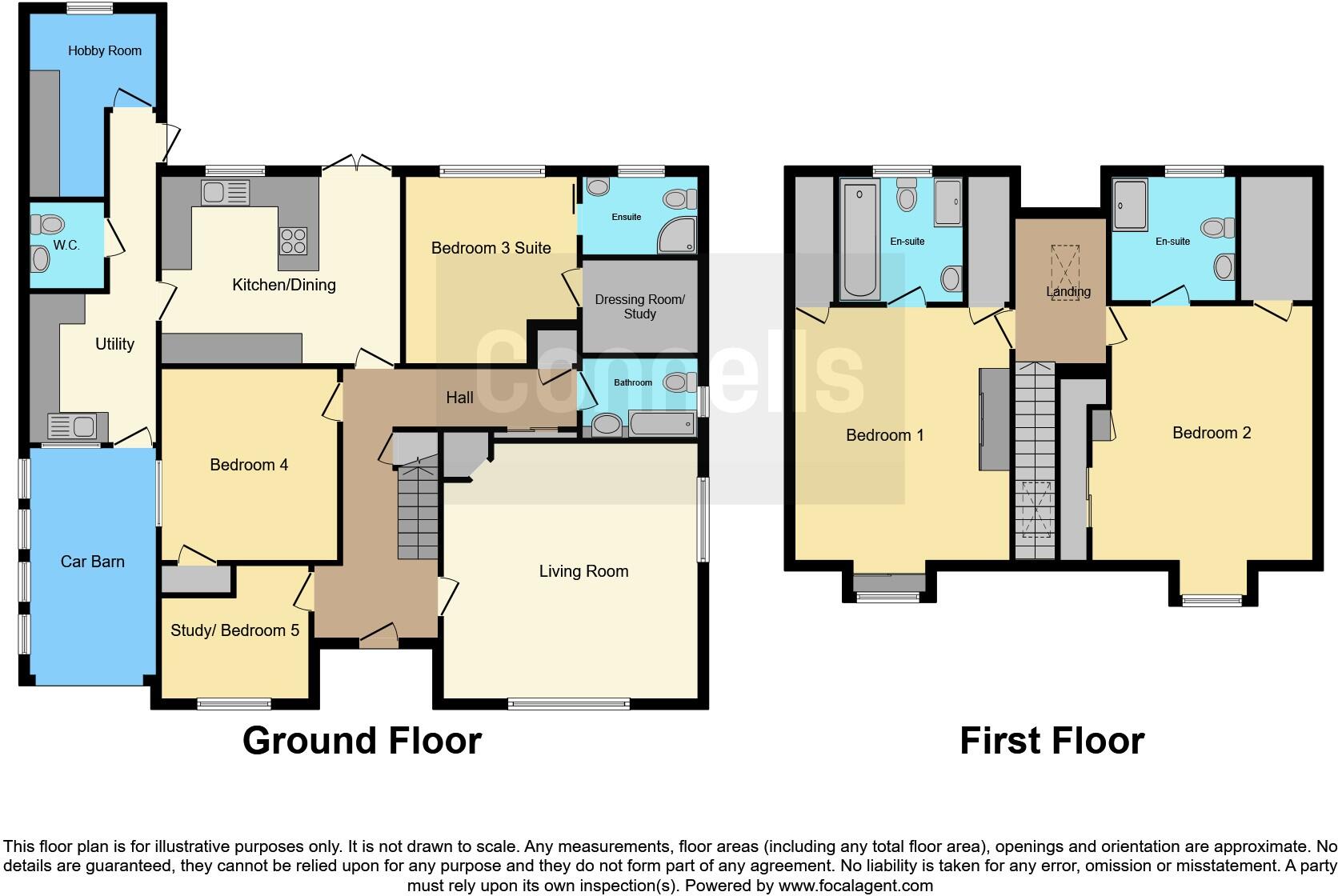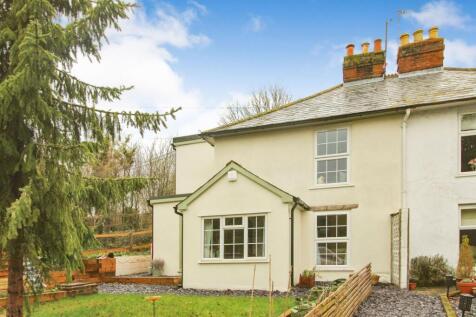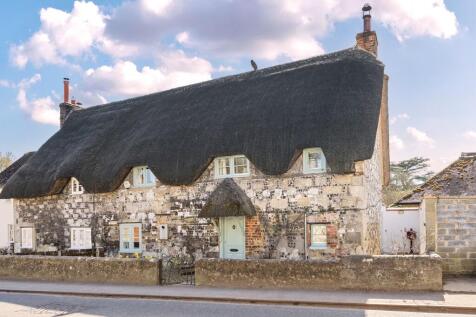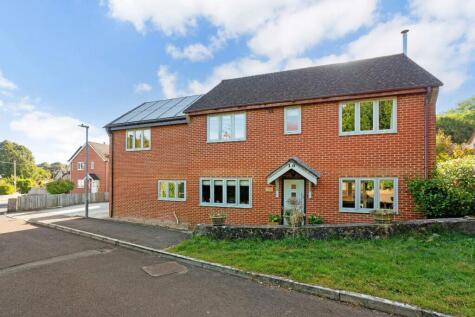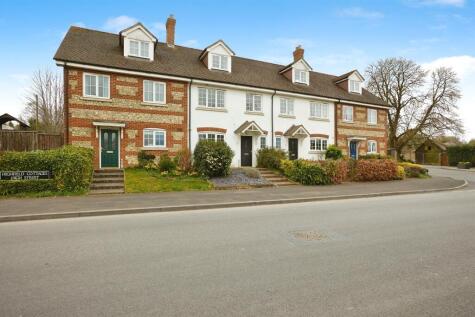- EXTREMELY DECEPTIVE EXTERIOR +
- Four/ Five Bedrooms +
- Three Ensuites +
- Lounge with log Burner +
- Contemporary Kitchen/ Dining Room +
- Stunning Presentation +
- Lovely View to Rear +
- Access A303 +
SUMMARY
This EXTREMELY DECEPTIVE high specification four/five bedroom house benefits from three ensuites and a contemporary kitchen/dining room along with a living room with log burner. The property offers superb views to the rear and the A303 is just minutes away.
DESCRIPTION
This EXTREMELY DECEPTIVE high specification four/five bedroom house benefits from three ensuites along with a contemporary kitchen/dining room and living room with log burner. The property offers superb views to the rear and features a beautiful Mediterranean-style garden perfect for entertaining and relaxing. Shrewton itself offers a shop, post office, pub, village hall and school and the A303 is just minutes away.
30' Entrance Hall
L'shaped and giving access to all major ground floor rooms, stairs to first floor formal landing with concealed tread lighting, built in double cloaks cupboard, further understairs cupboard, downlighter spots.
Cloakroom
Comprising a WC and wash hand basin set atop of vanity unit, heated towel rail.
Living Room 16' x 15' 9" ( 4.88m x 4.80m )
Incorporating corner fireplace with large log burner, stripped wood effect floor, fitted units, double aspect.
Kitchen/ Break/ Dining Room 15' 8" x 12' ( 4.78m x 3.66m )
Comprising a stunning range of stylish wall and base units with glitter effect work surfaces, twin built in ovens, further built in microwave, built in and concealed dishwasher, built in and concealed fridge and freezer, magic-style corner storage unit, built in larder and spice drawer, peninsular unit with breakfast bar and hob unit with 'Klarstein' circular extractor unit over, downlighter spots, rrear aspect, French doors to garden.
Utility Room 9' x 8' ( 2.74m x 2.44m )
Comprising a single drainer sink unit with base units and work surface with space under for washing machine and tumble drier, further appliance space, door to front and further 12' hall leading to the cloakroom, hobby room and door to the rear garden.
Bedroom Suite
Bedroom Three 12' max x 11' max ( 3.66m max x 3.35m max )
Rear aspect
Study/ Dressing Room 7' 6" x 6' ( 2.29m x 1.83m )
Downlighter spots, barn-style door to..
Ensuite
Comprising a corner shower cubicle with wash hand basin set atop of vanity unit, WC, heated towel rail, downlighter spots.
Bedroom Four 12' 5" x 11' 6" ( 3.78m x 3.51m )
Built in double wardrobe.
Bedroom Five/ Study 9' 7" max x 8' 7" max ( 2.92m max x 2.62m max )
Front aspect.
Guest Bathroom
Comprising a panel enclosed bath with shower and glass screen, wash hand basin set atop of vanity unit, WC, heated towel rail, downlighter spots.
Hobby Room 12' x 8' max narrowing to 5' ( 3.66m x 2.44m max narrowing to 1.52m )
Fitted storage units,rear aspect.
Formal Landing
Two Velux-style windows, artwork downlighters,
Master Bedroom 16' 5" max x 14' ( 5.00m max x 4.27m )
Size incorporates stylish range of fitted wardrobes, two wall lights, dormer to front aspect.
Four Piece Ensuite Bathroom
Comprising a double shower cubicle with panel enclosed bath, wash hand basin set atop of vanity unit, WC, heated mirror with concealed lighting, heated towel rail, downlighter spots. views over fields.
Bedroom Two 16' 5" max x 11' 3" ( 5.00m max x 3.43m )
Fitted bookcase with concealed walk in wardrobe behind, dormer to front aspect
Ensuite
Comprising a double shower cubicle with wash hand basin set atop of vanity unit, WC, heated mirror with built in lighting, heated towel rail, downlighter spots, views over fields.
Outside
Rear Garden
This beautiful Mediterranean-style garden is idylic and perfect for entertaining and relaxing in the warmer months. To one side is a spa area with double external sockets and pergola over. This part of the garden offers stylish seating areas on quality tiled terraces with shingle edging. The views are open and offer fields and trees to the rear. A gate leads to a kitchen garden area with raised boxes and renewed oil tank. There is also gated side access, a timber shed, courtesy lighting and an external water supply.
Large Timber Garage 18' x 15' ( 5.49m x 4.57m )
With power and light and swing doors. The garage is currently used as a large workshop and there is a further secure storage area to the rear.
Car Barn
Located to the side with electric vehicle charging point, double external socket and log store.
Driveway
With parking for five cars.
1. MONEY LAUNDERING REGULATIONS - Intending purchasers will be asked to produce identification documentation at a later stage and we would ask for your co-operation in order that there will be no delay in agreeing the sale.
2: These particulars do not constitute part or all of an offer or contract.
3: The measurements indicated are supplied for guidance only and as such must be considered incorrect.
4: Potential buyers are advised to recheck the measurements before committing to any expense.
5: Connells has not tested any apparatus, equipment, fixtures, fittings or services and it is the buyers interests to check the working condition of any appliances.
6: Connells has not sought to verify the legal title of the property and the buyers must obtain verification from their solicitor.
