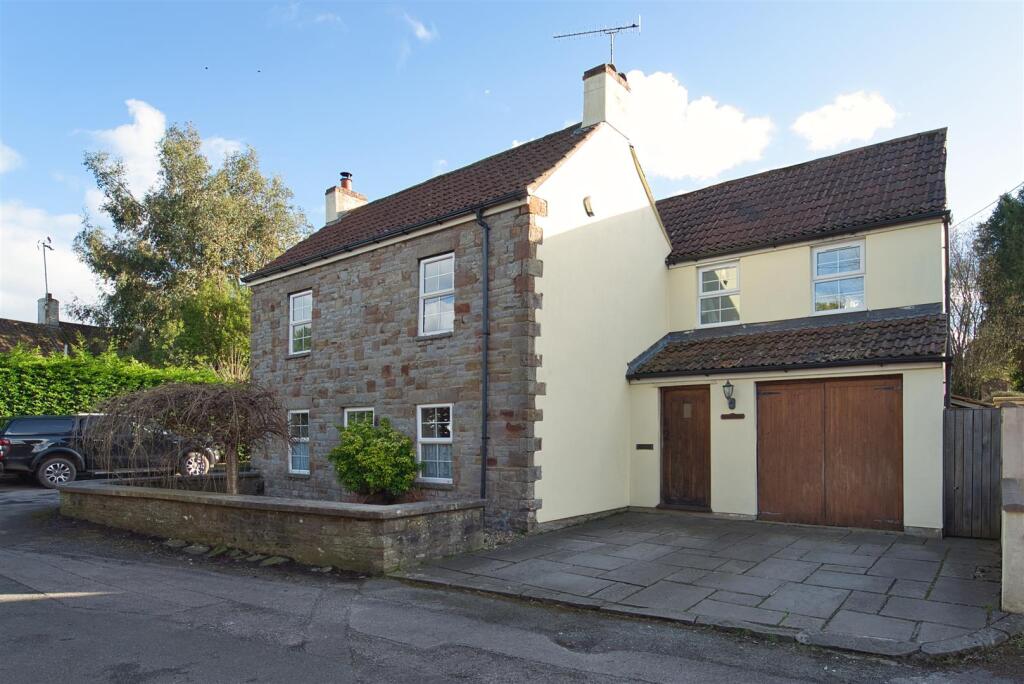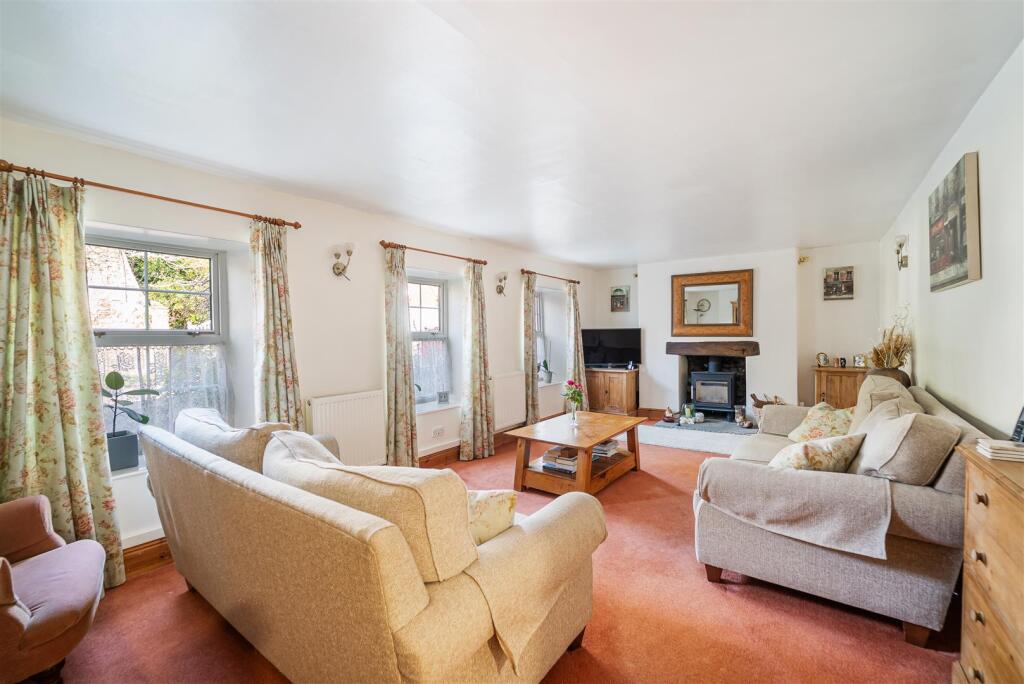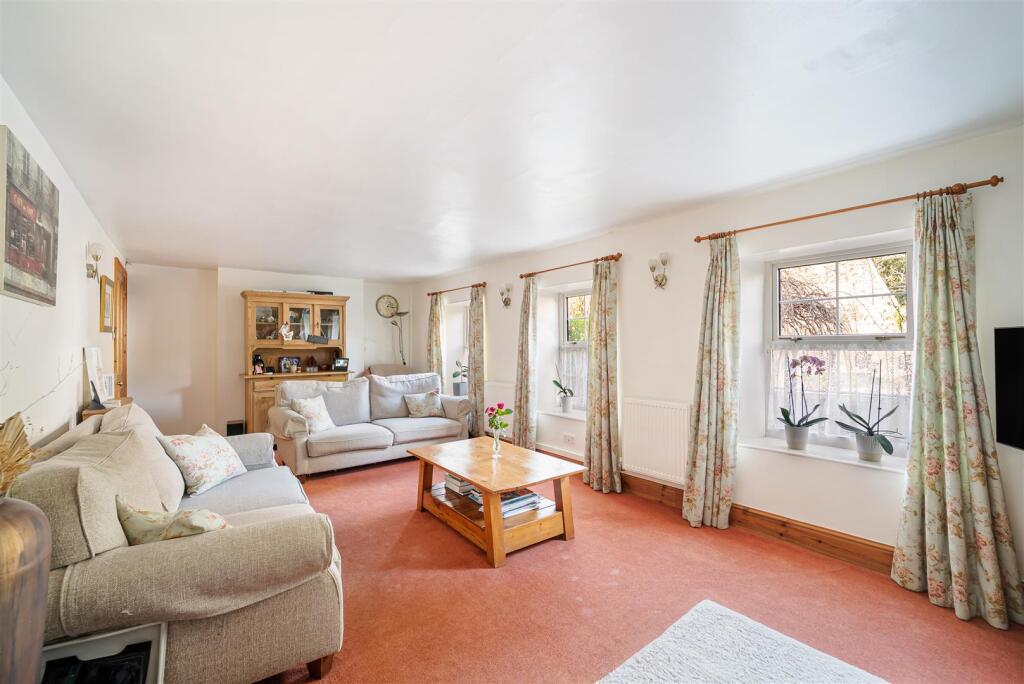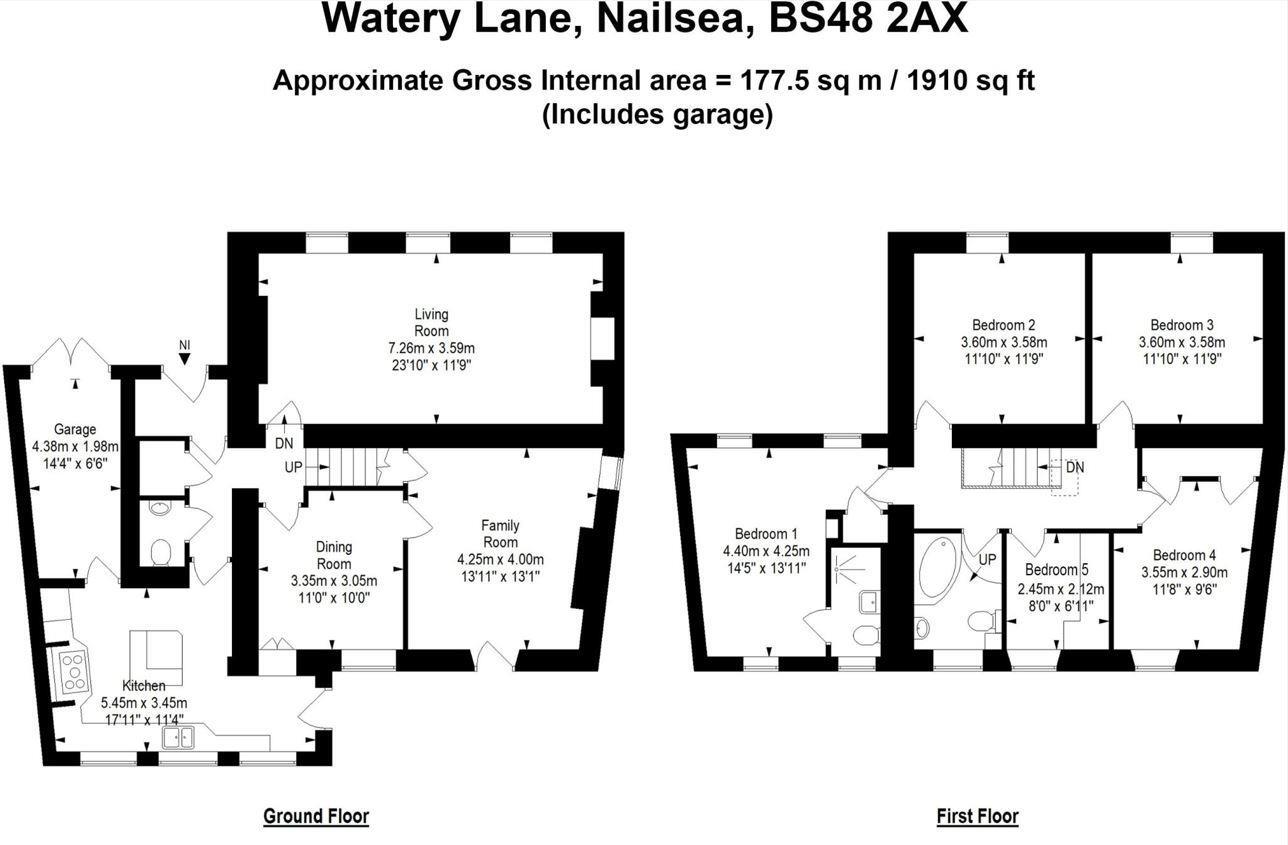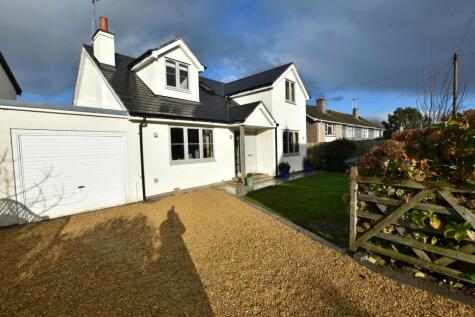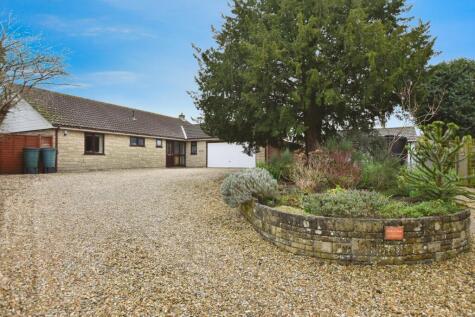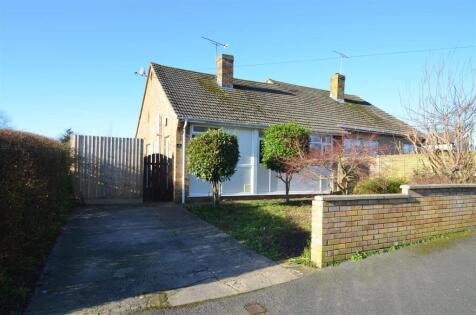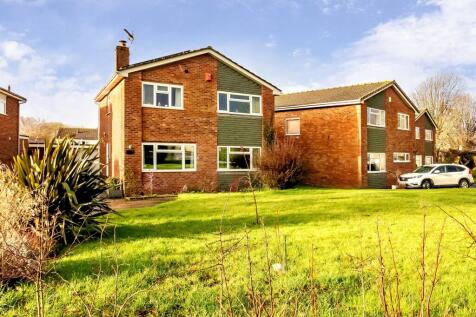- Fabulous Five Bedroom Period Cottage +
- Location in a conservation area - sought after quiet cul se sac +
- 2 Bathrooms - 3 generous sized receptions room - flexible accommodation +
- Extended and restored accommodation over the years +
- Private, south facing rear garden +
- Situated on one of the oldest village lanes in Nailsea +
- Offered for sale with no chain delays +
- Garage & driveway parking +
- UPVC double glazed & gas central heated +
- EPC rating - D Council Tax Band - E Tenure - Freehold +
NO ONWARD CHAIN. A unique and outstanding 5 Bedroom detached Cottage, dating back to the late Georgian Era, located in a quiet, traffic free cul de sac towards the west end of Nailsea boasting vast and very adaptable accommodation ideal for the growing family. This lovely property offers an abundance of charm and character throughout whilst offering versatile accommodation and stands in this extremely convenient position in Watery Lane, one of the oldest village lanes in Nailsea with a nice variation of high value neighbouring properties. In brief, this charming period property comprises: Entrance Hall, Living Room, Family Room, Dining Room and Cloakroom. On the first floor there are 5 Bedrooms with 2 Bathrooms whilst externally there are gardens to the front and rear - the latter being south facing, along with a garage and driveway parking. EPC rating - D.
Entrance Hall - Entered via a glazed wooden door. Useful storage cupboard.
Living Room - 7.26m'' x 3.58m'' (23'10'' x 11'9'') - 3 deep sill UPVC double glazed windows to the front with window seats. Original fireplace wood burning stove inset, exposed local stonework, an open flagstone hearth and exposed natural stone chimney back. 3 radiators.
Family Room - 4.24m''x 3.99m'' (13'11''x 13'1'') - A versatile room which could make an ideal Study. With dual aspect UPVC double glazed windows to the side and rear garden. Inset cast iron fireplace with an open hearth. Retractable cinema screen may be available by separate negotiation. 2 radiators.
Dining Room - 3.61m'' x 3.05m'' (11'10'' x 10'0'') - UPVC double glazed window to the rear as well as a large opening to the Kitchen which used to be a doorway with a cupboard recessed beneath. Radiator.
Kitchen/Breakfast Room - 5.46m'' x 3.45m'' (17'11'' x 11'4'') - Fitted with a comprehensive range of wall and base units with with roll edge worksurfaces and tiling to splashback. Inset 1 and a half sink with drainer and mixer tap. Fitted Range cooker set in a classic fireplace surround. Integral fridge/freezer and dishwasher. Useful breakfast island providing additional storage space and a seating area. Radiator, ceiling spotlights and UPVC double glazed windows and French doors to the patio area. A further door leads you to the integral garage.
Cloakroom - Fitted with a white suite comprising: Concealed low level wc and wash hand basin. Radiator.
First Floor Landing - A galleried landing with stripped and waxed original panel doors opening to each room. Velux window, radiator and access to the loft.
Main Bedroom - 4.39m'' x 4.24m'' (14'5'' x 13'11'') - Dual aspect UPVC double glazed windows to the front and rear. Storage cupboard, 2 radiators and door to the En Suite.
En Suite Wet Room - Smartly tiled with a thermostatically controlled shower. Low level close coupled wc and pedestal wash hand basin. Radiator. UPVC double glazed window to the rear.
Bedroom 2 - 3.61m'' x 3.58m'' (11'10'' x 11'9'') - UPVC double glazed window to the front. Radiator.
Bedroom 3 - 3.61m'' x 3.58m'' (11'10'' x 11'9'') - UPVC double glazed window to the front. Radiator.
Bedroom 4 - 3.56m'' x 2.90m'' (11'8'' x 9'6'') - UPVC double glazed window to the rear. Fitted double storage cupboard. Radiator.
Bedroom 5 - 2.44m'' x 2.11m'' (8'0'' x 6'11'') - UPVC double glazed window to the rear. Radiator.
Family Bathroom - Fitted with a suite comprising: Corner bath with glass screen and mixer taps. High level wc and pedestal wash hand basin. Heated towel rail. UPVC double glazed window to the rear.
Rear Garden - A gate at the side of the cottage leads around to the rear garden that is south and south westerly facing with sunshine all day. The garden is just the right size with space to play and enjoy without being slave to the lawn mower. A flagstone patio adjoins the rear of the property with local stone walls flanking a series of easy steps that rise to the lawn which is framed by further local stone walls, evergreen hedges and an attractive selection of shrubs and bushes with shaped borders.
Front Garden - The pretty front garden is bounded by a low stone wall and is laid to gravel with mature shrubs and a beautiful selection of Roses.
Garage - 4.37m'' x 1.98m'' (14'4'' x 6'6'') - Accessed via side hinged garage doors. Light and power connected. A recently installed gas central heating boiler.
