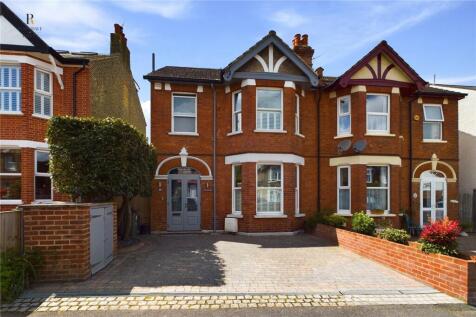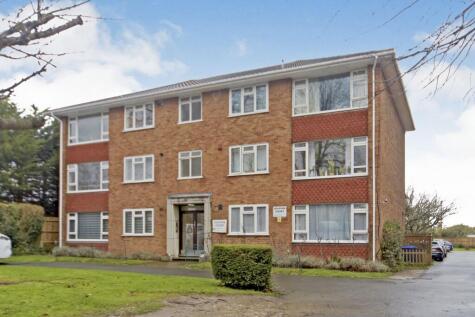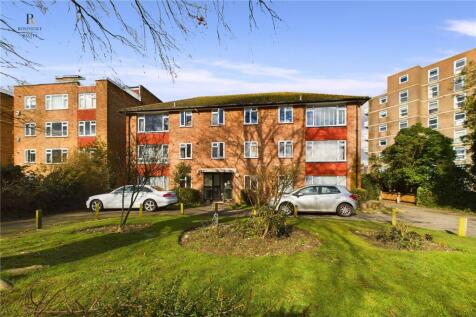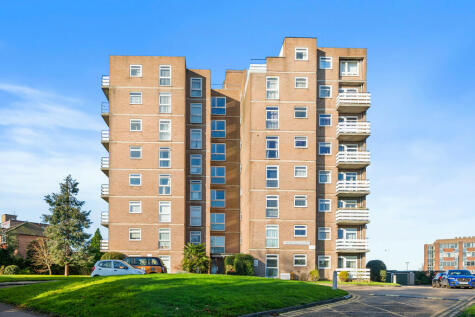4 Bed Flat, Single Let, Wallington, SM6 0EN, £595,000
33a Grosvenor Road, Wallington, Surrey, SM6 0EN - 2 months ago
Leasehold
BTL
135 m²
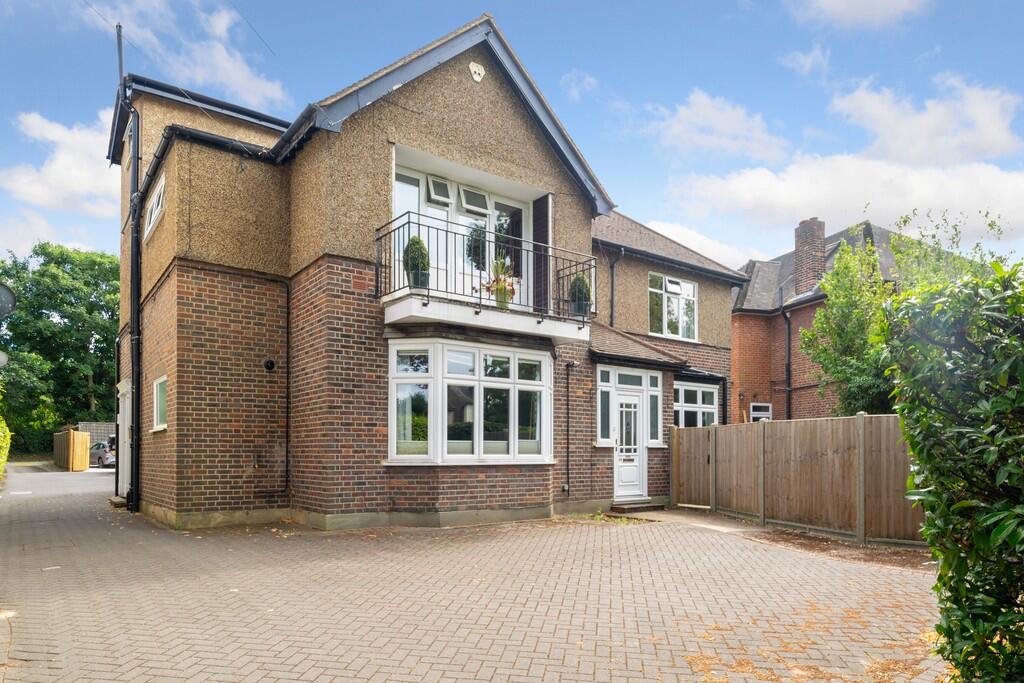
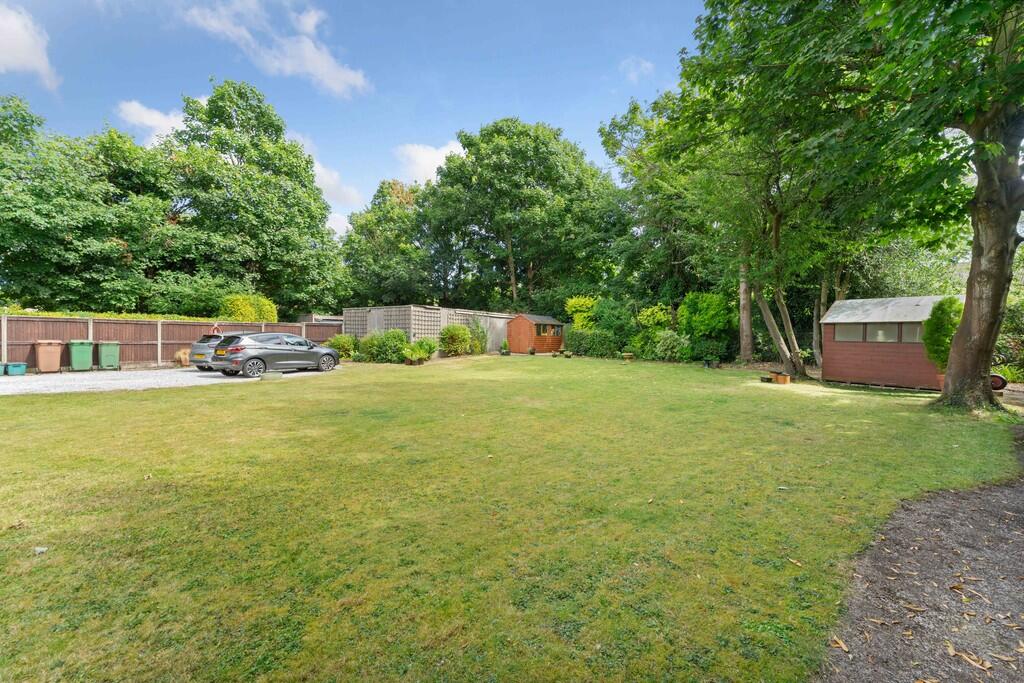
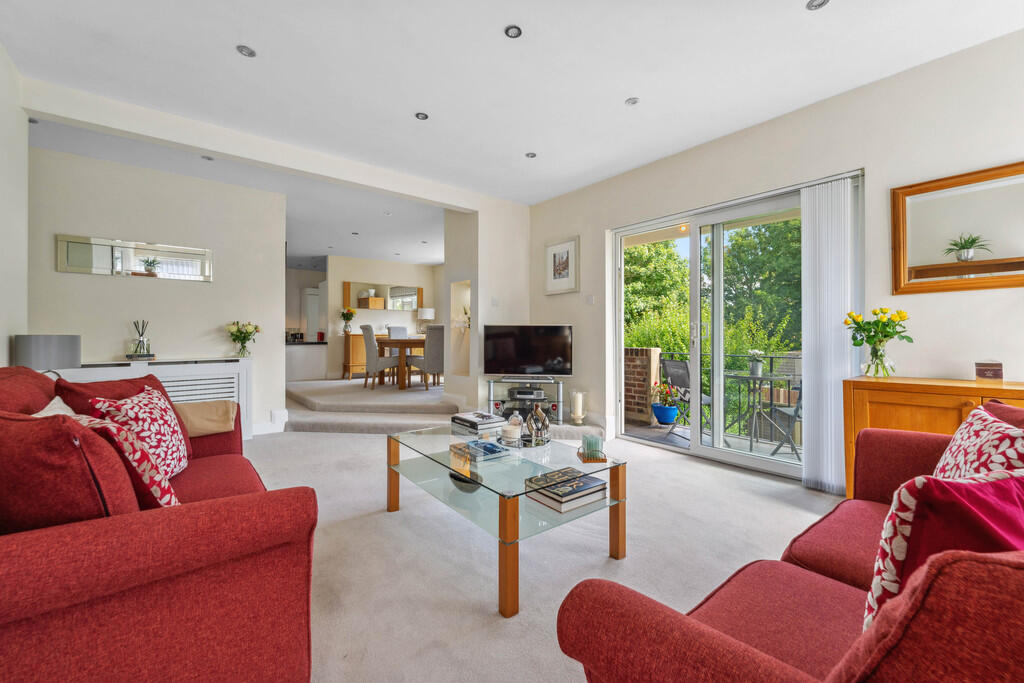
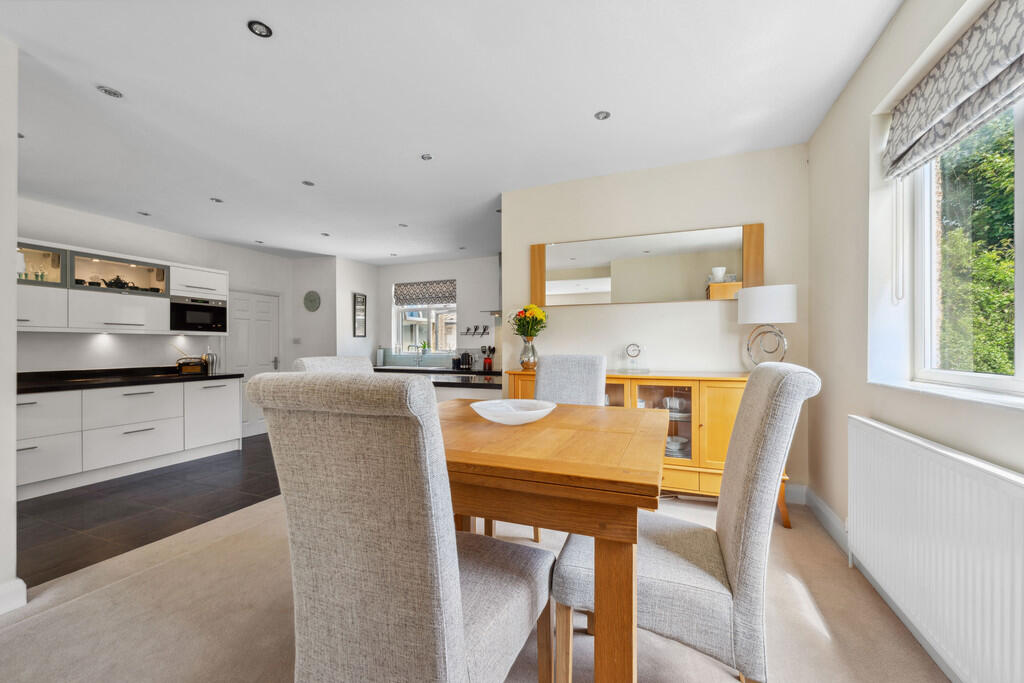
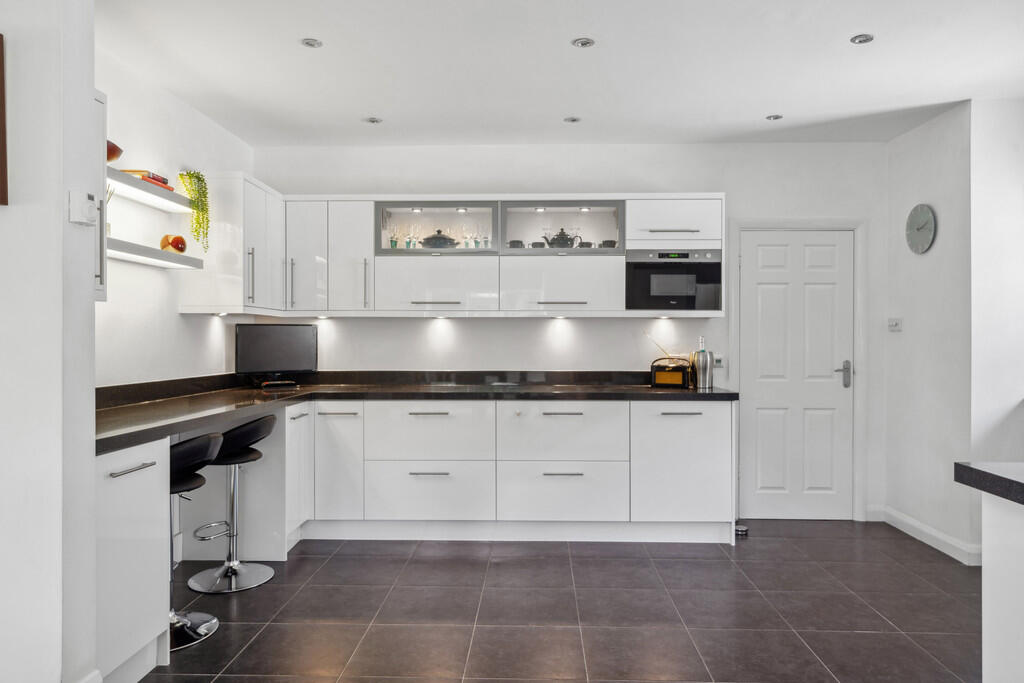
+24 photos
ValuationOvervalued
| Sold Prices | £275K - £510K |
| Sold Prices/m² | £2.3K/m² - £8.4K/m² |
| |
Square Metres | 135 m² |
| Price/m² | £4.4K/m² |
Value Estimate | £466,250 |
Cashflows
Cash In | |
Purchase Finance | Mortgage |
Deposit (25%) | £148,750 |
Stamp Duty & Legal Fees | £48,200 |
Total Cash In | £196,950 |
| |
Cash Out | |
Rent Range | £1,750 - £3,200 |
Rent Estimate | £1,750 |
Running Costs/mo | £2,229 |
Cashflow/mo | £-479 |
Cashflow/yr | £-5,752 |
Gross Yield | 4% |
Local Sold Prices
6 sold prices from £275K to £510K, average is £400.5K. £2.3K/m² to £8.4K/m², average is £3.5K/m².
Local Rents
30 rents from £1.8K/mo to £3.2K/mo, average is £2.4K/mo.
Local Area Statistics
Population in SM6 | 36,166 |
Town centre distance | 0.66 miles away |
Nearest school | 0.20 miles away |
Nearest train station | 0.20 miles away |
| |
Rental demand | Landlord's market |
Rental growth (12m) | +30% |
Sales demand | Seller's market |
Capital growth (5yrs) | +19% |
Property History
Listed for £595,000
February 28, 2025
Floor Plans
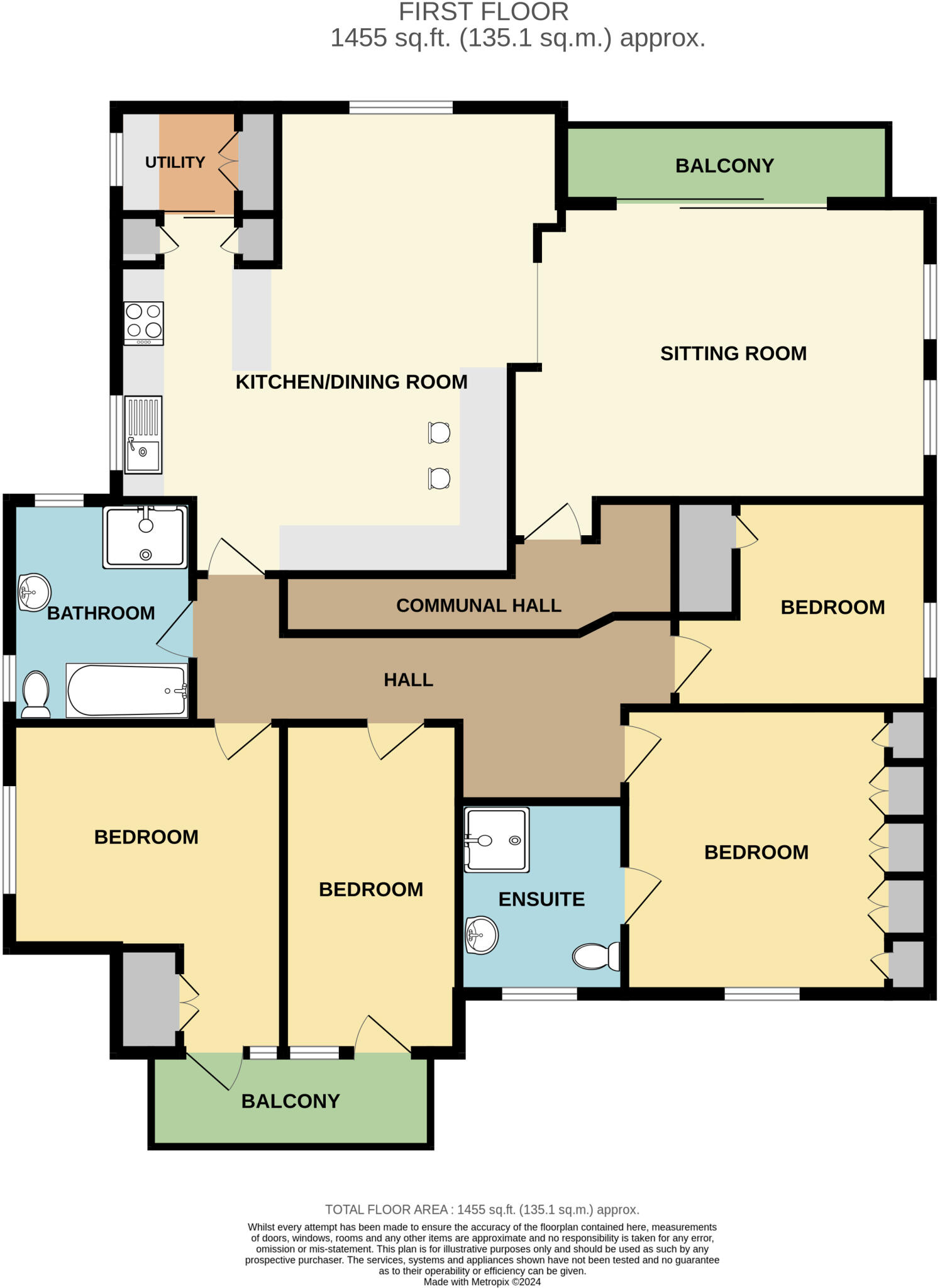
Description
Similar Properties
Like this property? Maybe you'll like these ones close by too.
4 Bed House, Single Let, Wallington, SM6 0BA
£895,000
a month ago • 129 m²
Sold STC
2 Bed Flat, Single Let, Wallington, SM6 0HP
£325,000
1 views • 3 months ago • 68 m²
2 Bed Flat, Single Let, Wallington, SM6 0HS
£315,000
1 views • 2 months ago • 68 m²
Sold STC
2 Bed Flat, Single Let, Wallington, SM6 0JQ
£290,000
2 views • 5 months ago • 83 m²
