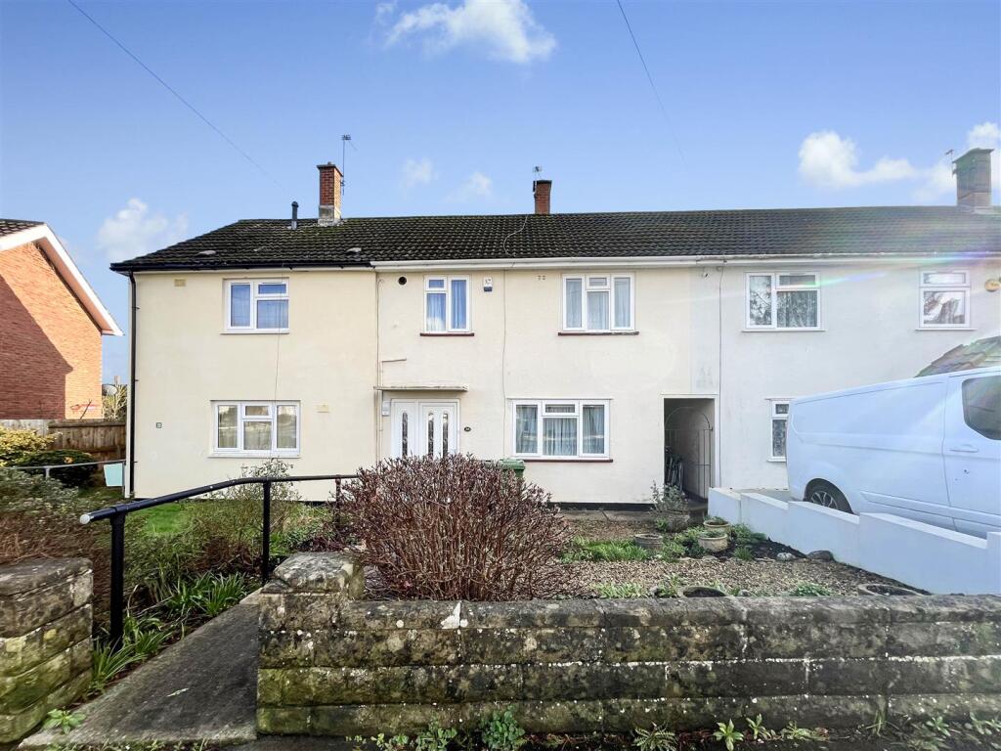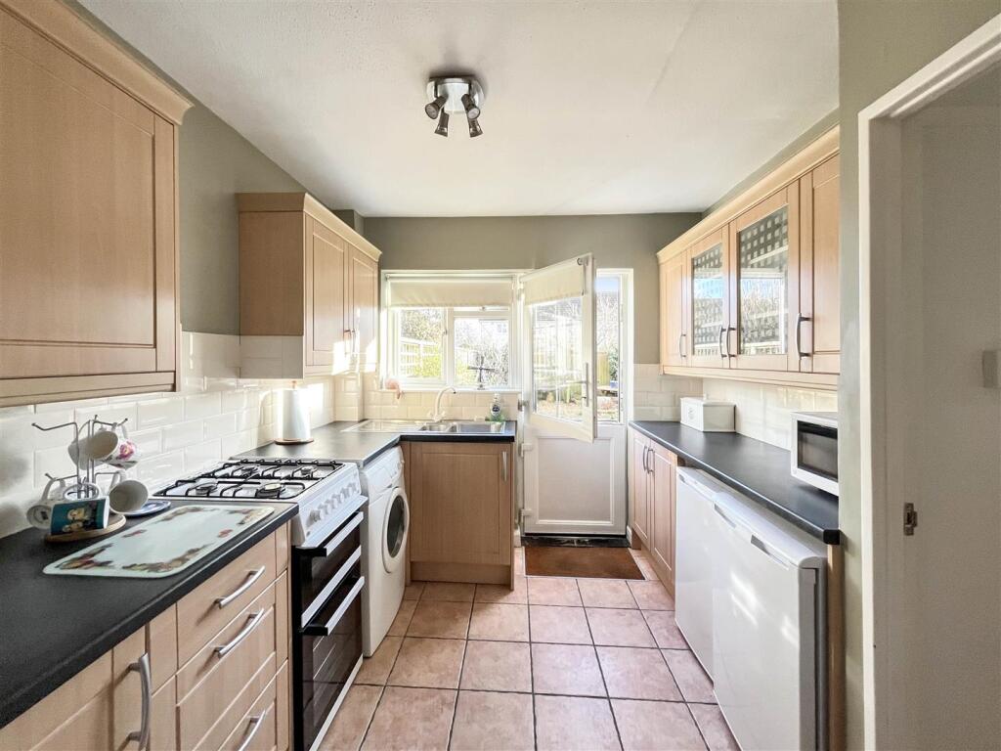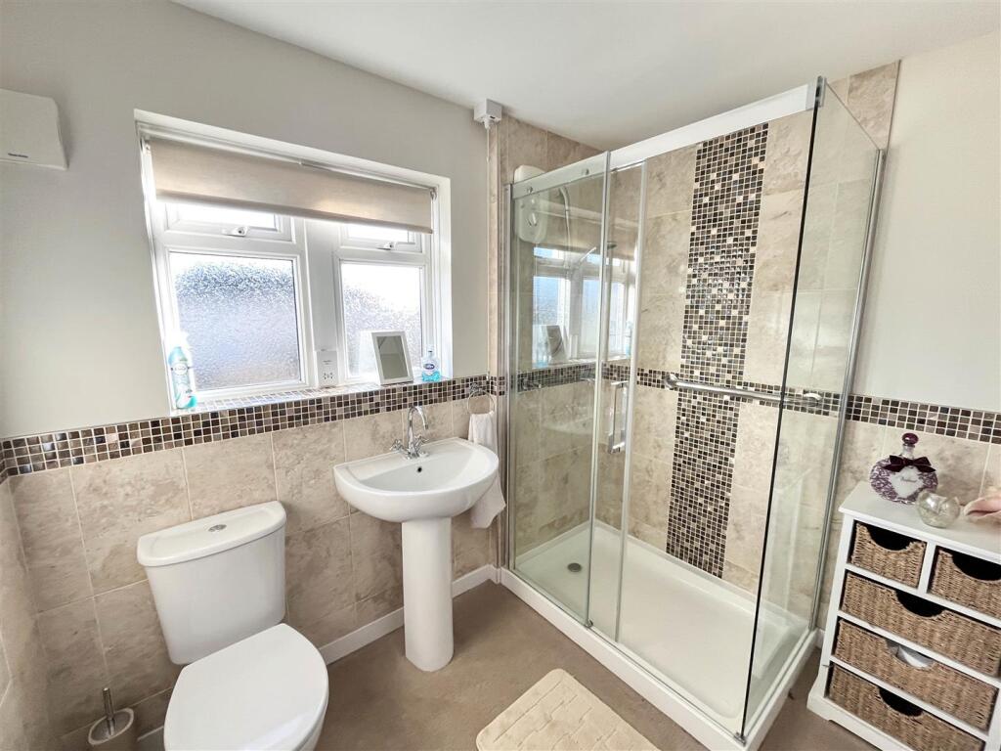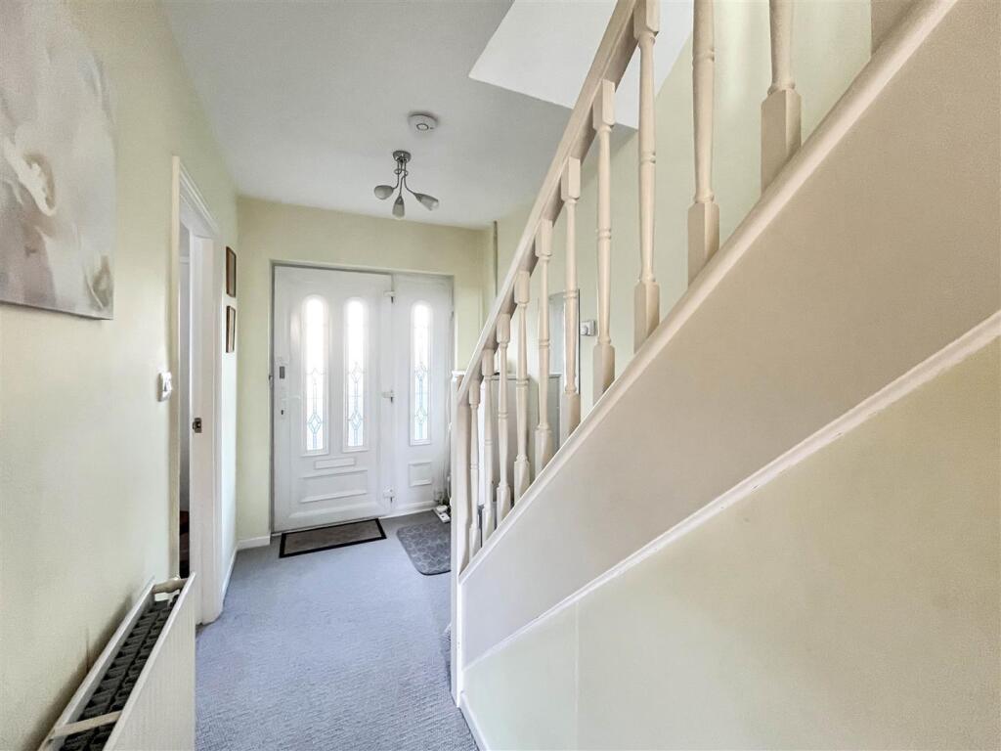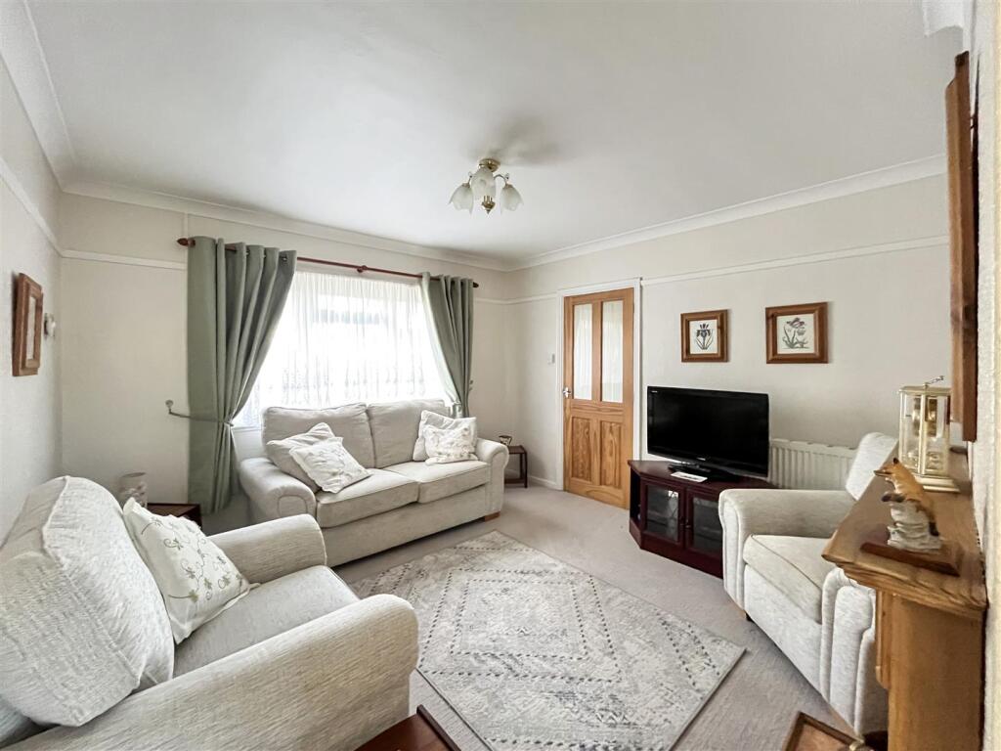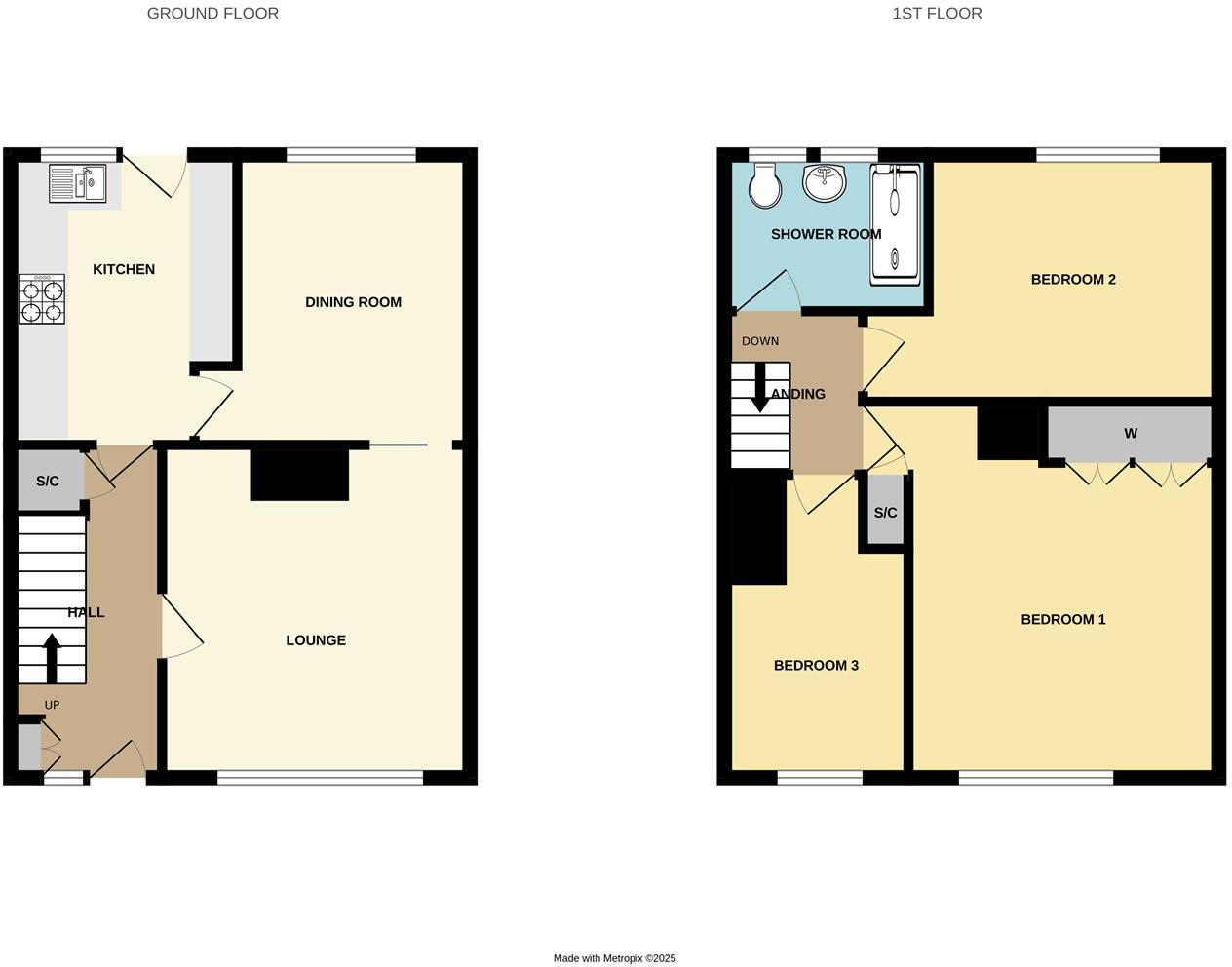- No Chain +
- Three Bedrooms +
- Middle Terrace +
- Rear Garden +
- Two Receptions +
- Well Presented +
- Modern Shower Room +
- Close To Schools And Amenities +
- A Must View +
NO CHAIN! Blue Sky are pleased to offer for sale this terrific three bedroom middle terrace home located on Long Handstones in Cadbury Heath. The property is within easy access to travel links, schools and other amenities in the area. The property does require some updating but offers any potential buyer the opportunity to really make their mark. This property boasts an entrance hall, lounge, dining room and kitchen to the ground floor. On the first floor can be found three bedrooms and shower room. Further benefits include double glazing and gas central heating. Externally the property offers a front and a good size rear garden with patio area and outbuilding. Sure to be popular, call today!
Entrance Hall - 4.11m x 1.80m (13'6" x 5'11") - Double glazed window and door to front, radiator, stairs to first floor landing, under stairs storage cupboard, base cupboard housing meters and fuse board,
Lounge - 3.94m max x 3.58m (12'11" max x 11'9") - Double glazed window to front, radiator, gas fire with surround (not connected), sliding door to dining room.
Dining Room - 2.87m x 3.25m n/t 2.72m (9'5" x 10'8" n/t 8'11") - Double glazed window to rear, radiator.
Kitchen - 3.02m x 2.64m (9'11" x 8'8") - Double glazed stable door to rear, double glazed window to rear, wall and base units, worktops, one and a half bowl sink and drainer, tiled splashbacks, space for fridge, space for freezer, space for gas cooker, space for washing machine, tiled flooring.
First Floor Landing - 2.03m x 1.83m (6'8" x 6'0") - Loft access (light and part boarded).
Bedroom One - 3.96m max x 4.19m max (13'0" max x 13'9" max) - Double glazed window to front, radiator, storage cupboard, fitted wardrobes and shelving.
Bedroom Two - 2.90m max x 4.14m max (9'6" max x 13'7" max) - Double glazed window to rear, radiator.
Bedroom Three - 2.95m max x 2.67m max (9'8" max x 8'9" max) - Double glazed window to front, wall mounted gas combi boiler.
Shower Room - 1.75m x 2.41m (5'9" x 7'11") - Double glazed window to rear, extractor fan, shaver point, WC, wash hand basin, shower cubicle, radiator, part tiled walls.
Front Garden - Steps down to front door, gravel, shrubs and plants, shared gated side access with path leading to side access into the rear garden.
Rear Garden - Enclosed rear garden, outbuilding with window and door, side access gate, garden seat, gravel area, patio, outside tap, plants and shrubs.
Agent Note - Please be aware this property is a system built concrete construction. All interested parties buying with a mortgage must check with their mortgage provider.
