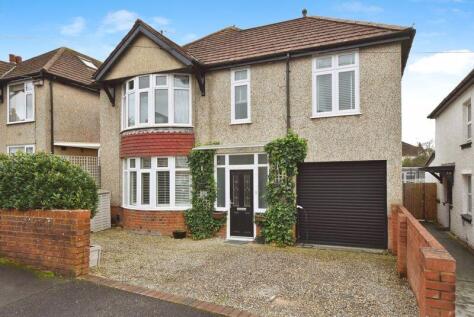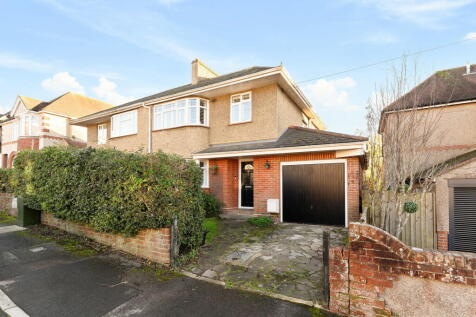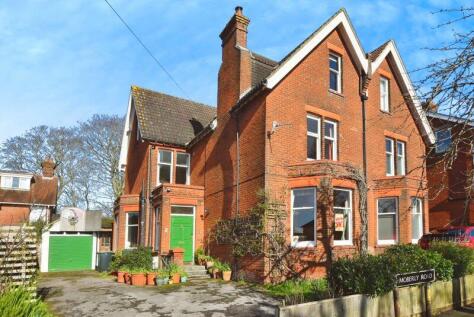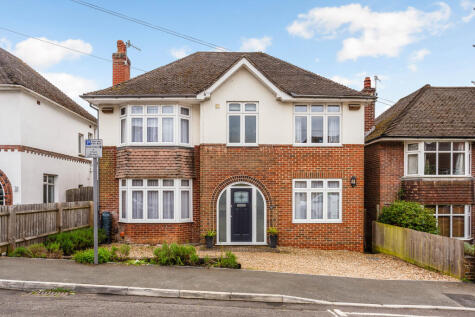4 Bed Detached House, Single Let, Salisbury, SP1 3BZ, £985,000
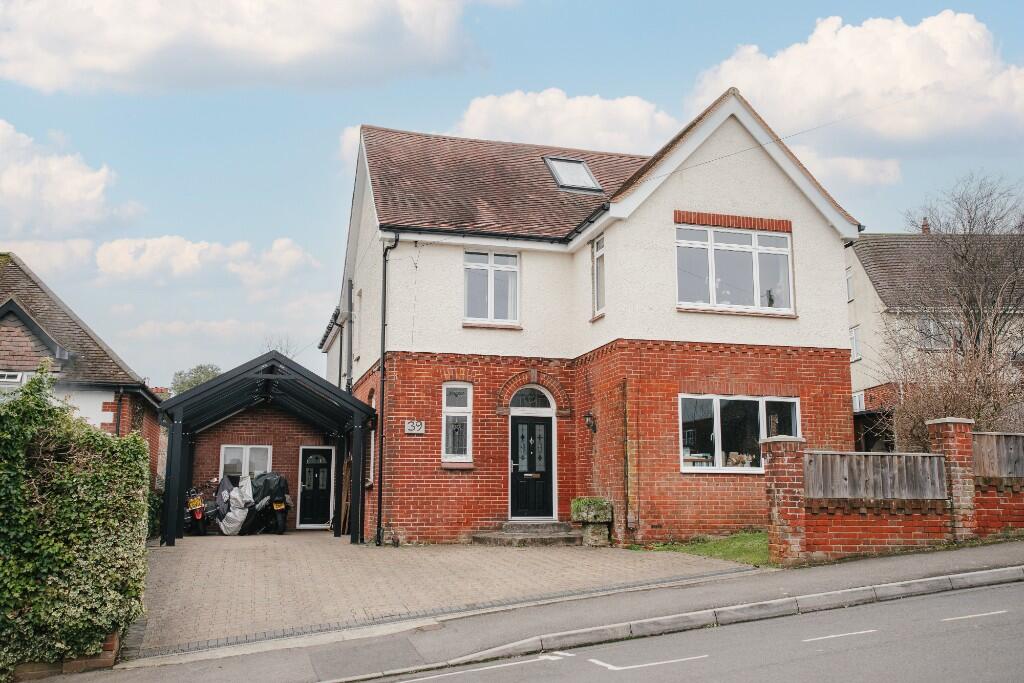
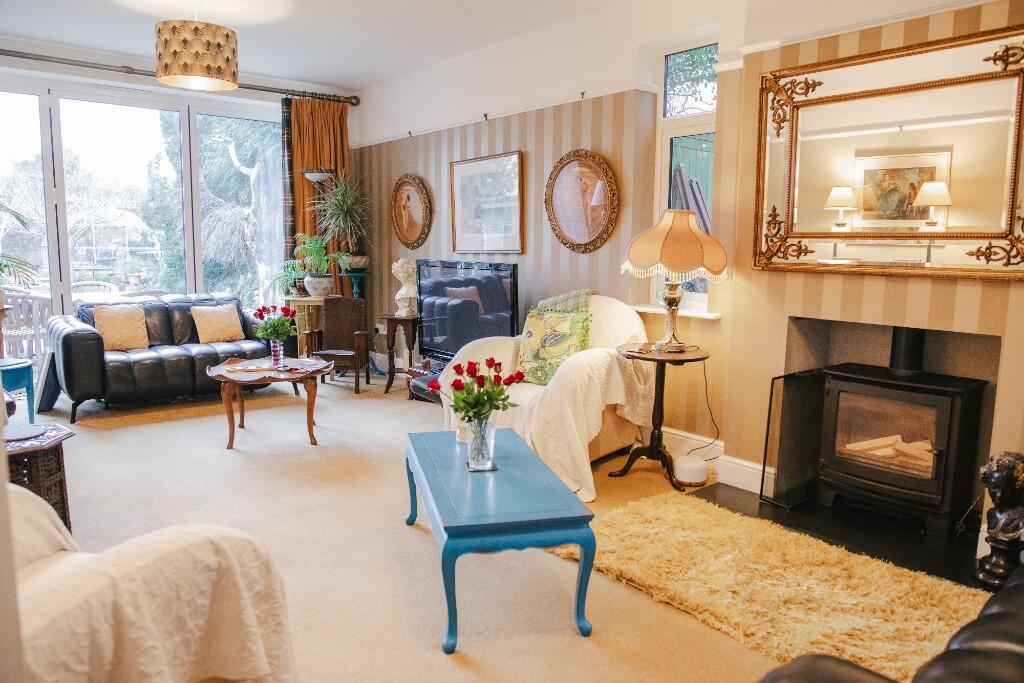
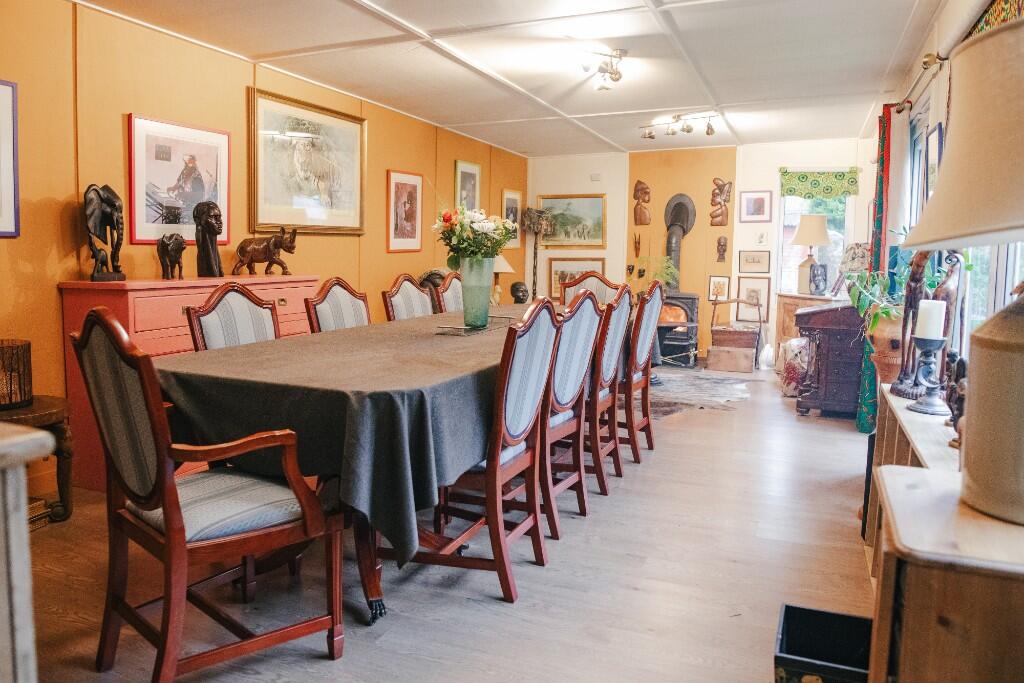
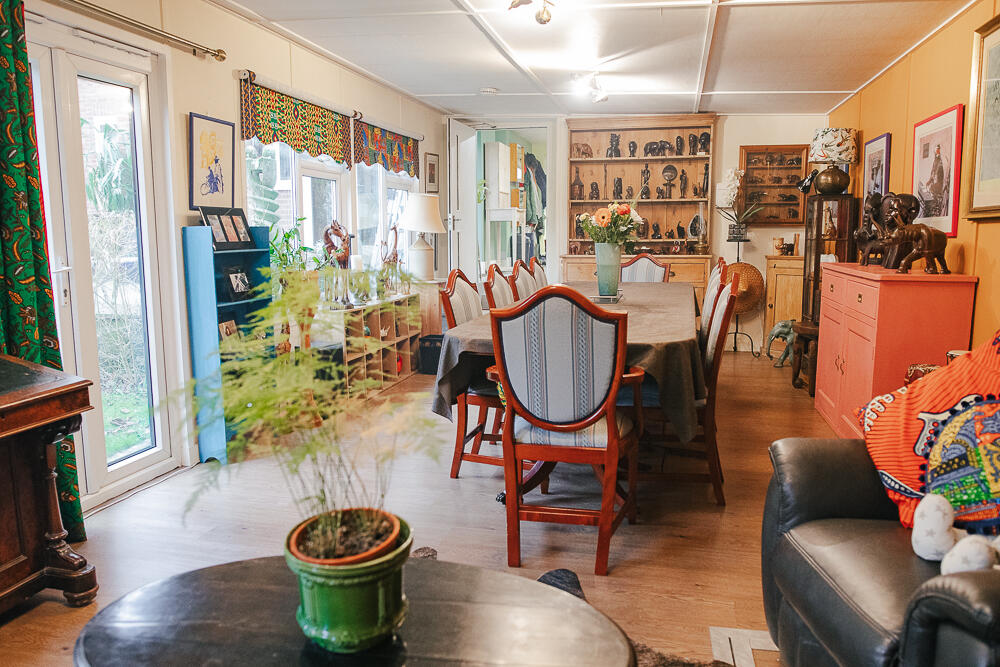
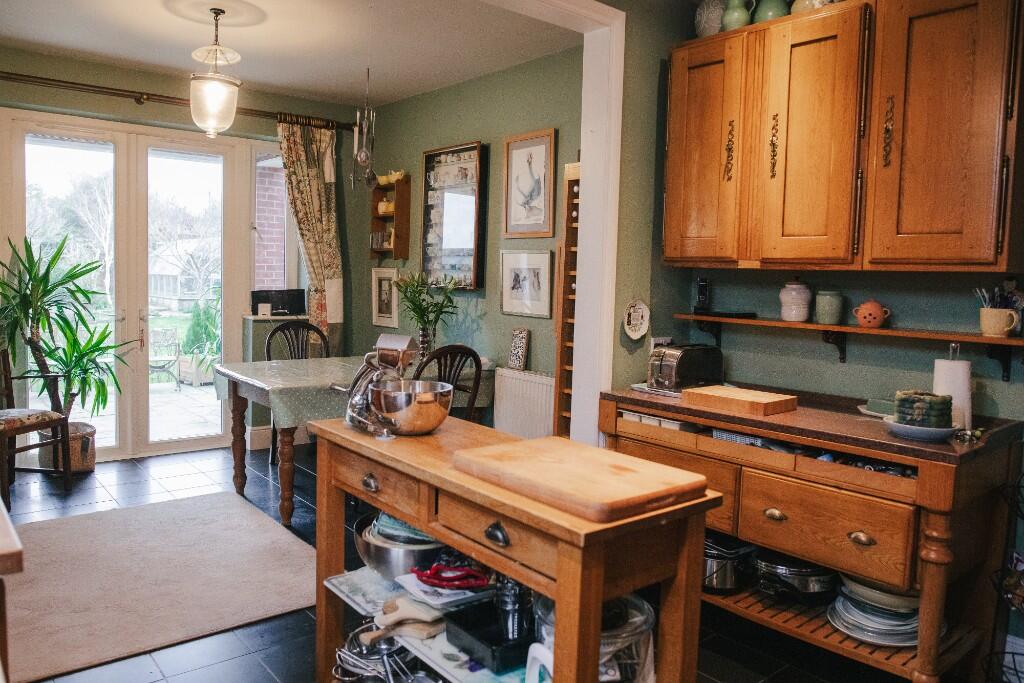
ValuationOvervalued
| Sold Prices | £292K - £845K |
| Sold Prices/m² | £2.5K/m² - £5.7K/m² |
| |
Square Metres | 177 m² |
| Price/m² | £5.6K/m² |
Value Estimate | £628,559£628,559 |
Cashflows
Cash In | |
Purchase Finance | MortgageMortgage |
Deposit (25%) | £246,250£246,250 |
Stamp Duty & Legal Fees | £90,200£90,200 |
Total Cash In | £336,450£336,450 |
| |
Cash Out | |
Rent Range | £799 - £3,150£799 - £3,150 |
Rent Estimate | £1,250 |
Running Costs/mo | £3,348£3,348 |
Cashflow/mo | £-2,098£-2,098 |
Cashflow/yr | £-25,177£-25,177 |
Gross Yield | 2%2% |
Local Sold Prices
51 sold prices from £292K to £845K, average is £450K. £2.5K/m² to £5.7K/m², average is £3.6K/m².
| Price | Date | Distance | Address | Price/m² | m² | Beds | Type | |
| £625K | 06/21 | 0.05 mi | 32, Devonshire Road, Salisbury, Wiltshire SP1 3NW | £4,630 | 135 | 4 | Detached House | |
| £769.5K | 08/23 | 0.06 mi | 21, Moberly Road, Salisbury, Wiltshire SP1 3BZ | £4,996 | 154 | 4 | Detached House | |
| £378K | 03/21 | 0.08 mi | 34b, Ridgeway Road, Salisbury, Wiltshire SP1 3BU | £3,918 | 96 | 4 | Detached House | |
| £485K | 12/20 | 0.11 mi | 21, Cornwall Road, Salisbury, Wiltshire SP1 3NH | £4,181 | 116 | 4 | Semi-Detached House | |
| £511K | 12/20 | 0.12 mi | 16, Dorset Road, Salisbury, Wiltshire SP1 3BP | £4,056 | 126 | 4 | Detached House | |
| £565K | 12/20 | 0.14 mi | 4, Queensberry Road, Salisbury, Wiltshire SP1 3PJ | £3,174 | 178 | 4 | Semi-Detached House | |
| £750K | 06/23 | 0.14 mi | Queensberry House, Queensberry Road, Salisbury, Wiltshire SP1 3PJ | £4,491 | 167 | 4 | Detached House | |
| £325K | 12/20 | 0.16 mi | 10, Wordsworth Road, Salisbury, Wiltshire SP1 3BH | £2,955 | 110 | 4 | Semi-Detached House | |
| £325K | 12/20 | 0.16 mi | 10, Wordsworth Road, Salisbury, Wiltshire SP1 3BH | £2,955 | 110 | 4 | Semi-Detached House | |
| £492K | 01/21 | 0.16 mi | 15, Somerset Road, Salisbury, Wiltshire SP1 3BN | £4,556 | 108 | 4 | Detached House | |
| £585.1K | 06/21 | 0.16 mi | 29, Somerset Road, Salisbury, Wiltshire SP1 3BN | £4,466 | 131 | 4 | Detached House | |
| £775K | 06/21 | 0.16 mi | 3, Victoria Road, Salisbury, Wiltshire SP1 3NF | - | - | 4 | Detached House | |
| £460K | 06/21 | 0.17 mi | 77, Castle Road, Salisbury, Wiltshire SP1 3RN | - | - | 4 | Semi-Detached House | |
| £375K | 06/21 | 0.25 mi | 71, Hamilton Road, Salisbury, Wiltshire SP1 3TQ | £3,125 | 120 | 4 | Terraced House | |
| £415K | 11/20 | 0.25 mi | 4, Feversham Road, Salisbury, Wiltshire SP1 3PP | £3,705 | 112 | 4 | Semi-Detached House | |
| £762.5K | 03/21 | 0.27 mi | 55, Wyndham Road, Salisbury, Wiltshire SP1 3AH | £4,415 | 173 | 4 | Terraced House | |
| £450K | 11/20 | 0.27 mi | 40, Queens Road, Salisbury, Wiltshire SP1 3AG | £3,103 | 145 | 4 | Semi-Detached House | |
| £360K | 03/21 | 0.29 mi | 39, Beatrice Road, Salisbury, Wiltshire SP1 3PW | - | - | 4 | Semi-Detached House | |
| £425K | 03/23 | 0.3 mi | 8, Campbell Road, Salisbury, Wiltshire SP1 3BG | - | - | 4 | Terraced House | |
| £294.2K | 02/21 | 0.31 mi | 64, St Marks Road, Salisbury, Wiltshire SP1 3AZ | £2,515 | 117 | 4 | Terraced House | |
| £437.5K | 10/20 | 0.31 mi | 13, Wyndham Terrace, Salisbury, Wiltshire SP1 3AF | £3,270 | 134 | 4 | Terraced House | |
| £325K | 12/20 | 0.31 mi | 20, Wyndham Terrace, Salisbury, Wiltshire SP1 3AF | £2,982 | 109 | 4 | Terraced House | |
| £420K | 05/23 | 0.31 mi | 9, Wyndham Terrace, Salisbury, Wiltshire SP1 3AF | £5,040 | 83 | 4 | Terraced House | |
| £560K | 08/23 | 0.31 mi | 23, Wyndham Road, Salisbury, Wiltshire SP1 3AB | - | - | 4 | Terraced House | |
| £479.9K | 06/21 | 0.32 mi | 5, Beatrice Road, Salisbury, Wiltshire SP1 3PN | £4,033 | 119 | 4 | Semi-Detached House | |
| £480K | 08/23 | 0.32 mi | 63, Belle Vue Road, Salisbury, Wiltshire SP1 3YE | £3,934 | 122 | 4 | Terraced House | |
| £414K | 08/23 | 0.33 mi | 5, St Marks Road, Salisbury, Wiltshire SP1 3AY | £4,433 | 93 | 4 | Semi-Detached House | |
| £650K | 05/21 | 0.36 mi | 17, Glenmore Road, Salisbury, Wiltshire SP1 3HF | £4,305 | 151 | 4 | Semi-Detached House | |
| £527.5K | 08/23 | 0.38 mi | 40, Belle Vue Road, Salisbury, Wiltshire SP1 3YD | £4,083 | 129 | 4 | Terraced House | |
| £527.5K | 08/23 | 0.38 mi | 40, Belle Vue Road, Salisbury, Wiltshire SP1 3YD | £4,083 | 129 | 4 | Terraced House | |
| £375K | 01/23 | 0.39 mi | 63, Park Street, Salisbury, Wiltshire SP1 3AT | £3,261 | 115 | 4 | Semi-Detached House | |
| £315K | 12/22 | 0.43 mi | 65, Estcourt Road, Salisbury, Wiltshire SP1 3AX | - | - | 4 | Terraced House | |
| £465K | 03/23 | 0.44 mi | 24, Belle Vue Road, Salisbury, Wiltshire SP1 3YG | £5,671 | 82 | 4 | Terraced House | |
| £305K | 02/21 | 0.48 mi | 14, Anderson Road, Bishopdown, Salisbury, Wiltshire SP1 3DX | - | - | 4 | Semi-Detached House | |
| £500K | 07/21 | 0.49 mi | 12, Stroud Place, Salisbury, Wiltshire SP1 1JQ | £3,333 | 150 | 4 | Terraced House | |
| £325K | 01/21 | 0.51 mi | 57, Fairfield Road, Salisbury, Wiltshire SP1 3NY | £3,283 | 99 | 4 | Semi-Detached House | |
| £375K | 08/23 | 0.54 mi | 24, Cheverell Avenue, Salisbury, Wiltshire SP1 3HH | £3,472 | 108 | 4 | Semi-Detached House | |
| £845K | 08/23 | 0.54 mi | 36, Manor Road, Salisbury, Wiltshire SP1 1JS | - | - | 4 | Detached House | |
| £530K | 08/23 | 0.56 mi | 39, Wain A Long Road, Salisbury, Wiltshire SP1 1LJ | £3,630 | 146 | 4 | Semi-Detached House | |
| £292K | 09/23 | 0.61 mi | 7, The Greencroft, Salisbury, Wiltshire SP1 1JD | £2,725 | 107 | 4 | Terraced House | |
| £560K | 03/21 | 0.62 mi | 3a, Kelsey Road, Salisbury, Wiltshire SP1 1JP | - | - | 4 | Detached House | |
| £385K | 10/20 | 0.62 mi | 2, St Francis Crescent, Salisbury, Wiltshire SP1 3QT | £2,994 | 129 | 4 | Semi-Detached House | |
| £333.7K | 01/21 | 0.62 mi | 10, St Francis Crescent, Salisbury, Wiltshire SP1 3QT | £2,472 | 135 | 4 | Semi-Detached House | |
| £530K | 05/21 | 0.65 mi | 57, Wain A Long Road, Salisbury, Wiltshire SP1 1LW | - | - | 4 | Semi-Detached House | |
| £533K | 09/21 | 0.65 mi | 59, Wain A Long Road, Salisbury, Wiltshire SP1 1LW | - | - | 4 | Semi-Detached House | |
| £360K | 12/20 | 0.7 mi | 11, Juniper Drive, Salisbury, Wiltshire SP1 3RA | £3,130 | 115 | 4 | Semi-Detached House | |
| £292K | 11/20 | 0.72 mi | 71, Rampart Road, Salisbury, Wiltshire SP1 1HU | £3,106 | 94 | 4 | Terraced House | |
| £450K | 03/21 | 0.74 mi | 12, Shakespeare Road, Salisbury, Wiltshire SP1 3LA | - | - | 4 | Detached House | |
| £415K | 03/21 | 0.74 mi | 5, Shakespeare Road, Salisbury, Wiltshire SP1 3LA | £3,430 | 121 | 4 | Detached House | |
| £475K | 02/23 | 0.75 mi | 25, The Oakbournes, Bishopdown, Salisbury, Wiltshire SP1 3FZ | - | - | 4 | Detached House | |
| £395K | 12/20 | 0.76 mi | 16, Oldfield Road, Bishopdown, Salisbury, Wiltshire SP1 3GQ | £3,043 | 130 | 4 | Detached House |
Local Rents
17 rents from £799/mo to £3.1K/mo, average is £1.4K/mo.
| Rent | Date | Distance | Address | Beds | Type | |
| £2,050 | 09/24 | 0.07 mi | Salisbury | 5 | Detached House | |
| £3,000 | 08/24 | 0.15 mi | - | 5 | Detached House | |
| £1,500 | 09/24 | 0.19 mi | Victoria Road | 3 | Detached House | |
| £799 | 12/24 | 0.19 mi | - | 3 | Detached House | |
| £1,450 | 09/24 | 0.2 mi | Castle Road, Salisbury | 3 | Detached House | |
| £1,350 | 09/24 | 0.31 mi | SALISBURY - Wyndham Terrace | 3 | Flat | |
| £1,450 | 09/24 | 0.34 mi | SALISBURY - Thistlebarrow Road | 4 | Detached House | |
| £1,250 | 09/24 | 0.36 mi | SALISBURY - Atherton Court | 3 | Flat | |
| £1,400 | 09/24 | 0.44 mi | Belle Vue Road, Salisbury | 3 | Terraced House | |
| £2,350 | 09/24 | 0.49 mi | Endless Street Salisbury SP1 | 5 | Detached House | |
| £2,900 | 09/24 | 0.5 mi | - | 5 | Terraced House | |
| £1,300 | 12/24 | 0.56 mi | - | 3 | Terraced House | |
| £1,200 | 09/24 | 0.57 mi | - | 3 | Terraced House | |
| £1,200 | 09/24 | 0.57 mi | - | 3 | Terraced House | |
| £2,650 | 12/23 | 0.61 mi | - | 4 | Semi-Detached House | |
| £2,650 | 09/24 | 0.61 mi | - | 4 | Semi-Detached House | |
| £3,150 | 08/24 | 0.61 mi | - | 4 | Semi-Detached House |
Local Area Statistics
Population in SP1 | 21,62121,621 |
Population in Salisbury | 93,60593,605 |
Town centre distance | 0.86 miles away0.86 miles away |
Nearest school | 0.20 miles away0.20 miles away |
Nearest train station | 0.81 miles away0.81 miles away |
| |
Rental demand | Tenant's marketTenant's market |
Rental growth (12m) | +49%+49% |
Sales demand | Seller's marketSeller's market |
Capital growth (5yrs) | +9%+9% |
Property History
Listed for £985,000
February 28, 2025
Floor Plans
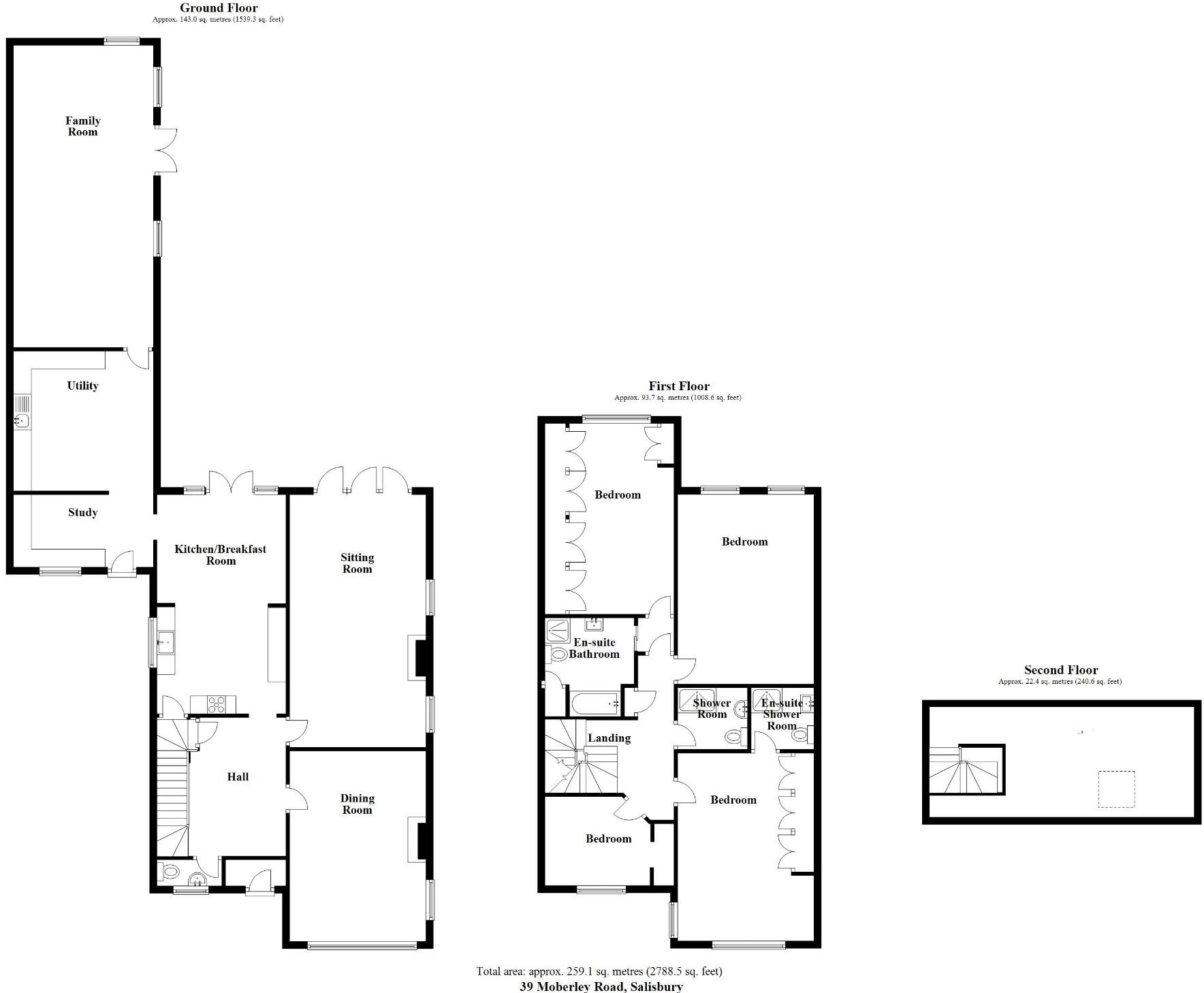
Description
- IMPOSING 1930S DETACHED HOUSE IN ELEVATED POSITION +
- ELEGANT LIVING ROOM WITH BI-FOLD DOORS TO GARDEN +
- DINING ROOM +
- COMFORTABLE KITCHEN/BREAKFAST ROOM +
- 27FT FAMILY/GARDEN ROOM +
- MASTER BEDROOM WITH ENSUITE FAMILY BATHROOM +
- SECOND BEDROOM WITH ENSUITE SHOWER/WET ROOM +
- TWO FURTHER BEDROOMS +
- LARGE ENCLOSED REAR GARDEN +
- NO ONWARD CHAIN +
The Property:
Available with no onwards chain, this is an elegant detached property which has been extended to create a well arranged, light and spacious family home. The versatile accommodation comprising an imposing entrance hall, living room with doors to the garden, dining room, a 27ft family/garden room with access to a basement bomb shelter, a good sized kitchen breakfast room, home office, well fitted utility room and guest cloakroom on the ground floor and a master bedroom with an en-suite family bathroom, bedroom 2 with en-suite shower room, two further bedrooms and a shower room on the first floor and a large study on the second floor with sloping ceilings.
To the front of the property is a lawned garden, driveway parking for several vehicles and a car port. To the rear of the property is a large, fully enclosed garden which is mainly laid to lawn with a generous, partly covered patio which provides a secluded area for outside dining.
The Situation:
Moberly Road is a highly sought-after residential road located just outside the Ring Road giving pedestrian access to a wealth of local facilities including Victoria Park with its tennis courts, the Castle Hill Country Park, Five Rivers Leisure Centre with gym and indoor pool, Old Sarum English Heritage site and a useful convenience store. There are excellent private and state schools nearby including South Wilts Grammar School, St Mark s C of E, Wyndham Park, Exeter House, Leehurst Swan and Chafyn Grove. Salisbury city centre can be reached on foot or by public transport and offers an extensive range of amenities including a twice-weekly charter market, play house and two multi-screen cinemas. Salisbury train station offers links to London (Waterloo) and the West Country. There are excellent road links to London, Southampton, Bournemouth and the New Forest.
VIEWING:
Strictly by appointment with the Vendor s Sole Agents, John Jeffery of Salisbury.
SERVICES:
All mains services are connected to the property.
FLOOD RISK:
We are advised that the Flood Risk is No Risk .
COUNCIL TAX:
The Local Authority has advised that the property falls within Band E.
POSSESSION:
Vacant possession upon completion of the sale. The Vendor is not in a chain.
EPC:
The property is approached across a pavioured driveway leading to a front door with glazed insets to:
ENTRANCE PORCH:
Tiled floor, high level consumer box, timber door with etched glass panels to
ENTRANCE HALL:
Secondary glazed window to side elevation, radiator, doors to sitting room, dining room, kitchen/breakfast room, guest cloakroom and stairs to first floor with cupboard below;
LIVING ROOM:
7.17m x 3.83m (23' 08" x 12' 07")
Bi-fold doors to garden, windows to side elevation, wood burning stove, radiators, picture rail.
DINING ROOM:
5.25m x 3.83m (17' 04" x 12' 07")
Windows to front and side elevation, chimney recess, wood laminate flooring.
KITCHEN/BREAKFAST ROOM:
5.86m x 3.43m (19' 04" x 11' 04" ) at best
Window to side elevation; glazed doors to garden; fitted with French Oak base and wall units, inset Belfast sink with mixer tap, integrated fridge, space for Aga style cooker with chimney extractor hood over, door to deep, shelved larder cupboard, tiled floor, door to:
UTILITY/HOME OFFICE
5.58m x 3.95m (18' 03" x 13' 02 ) including office
Door to front; window to front elevation, door to garden, fitted with range of matching base and wall mounted units, inset one and a half bowl sink with drainer and mixer tap, space and plumbing for a dishwasher, space and plumbing for a washing machine, space for a tumble dryer, space for fridge/freezer, office area fitted with L shaped work surface, tiled floor, door and steps down to:
FAMILY/GARDEN ROOM:
8.3m x 3.72m (27' 04" x 12' 03" )
Windows and doors to garden, wood burner, wood laminate flooring, access hatch to under floor bomb shelter.
CLOAKROOM:
Window to front elevation, wall mounted wash hand basin, low level wc.
FIRST FLOOR
LANDING:
Doors to all bedrooms and shower room, door to airing cupboard, stairs to second floor, door to:
INNER HALLWAY:
Door to family bathroom, door to:
MASTER BEDROOM:
5.25m x 2.8m (17' 04" x 9' 04" ) excluding wardrobes
Window to rear elevation overlooking the garden, extensive range of fitted wardrobes and matching bedside cabinets, access hatch to loft space.
BATHROOM:
Two obscure glazed windows to side elevation, double cupboard housing the Valiant gas fired boiler, white suite comprising a bath, low level wc and wall mounted wash hand basin, walk-in shower, shaver point, tiled flooring, tiled splashbacks, recessed spot lights, extractor fan.
BEDROOM 2:
5.47m x 3.92m (18' 0" x 12' 10" )
Windows to front and side elevation, range of fitted wardrobes, picture rail; door to en-suite shower/wet room with motion detecting recessed lighting, shower, wash hand basin, low level wc, heated towel rail, tiled floor and walls.
BEDROOM 3:
4.8m x 3.92m (16' 07" x 12' 10" )
Windows to rear elevation overlooking the garden, picture rail.
BEDROOM 4:
2.45m x 2.8m (8' 02" x 9' 04" )
Window to front elevation; useful storage recess, picture rail.
SHOWER/WET ROOM:
Motion detecting recessed lighting, shower, wash hand basin, low level wc, heated towel
rail, tiled floor and walls.
SECOND FLOOR
STUDY:
2.9m x 5.27m (9' 09" x 17' 07" ) with sloping ceilings
Double glazed Velux window, opening to area housing the hot water cylinder.
OUTSIDE
To the front of the property is a lawned garden and a pavioured driveway providing ample parking for several vehicles and a single car port. To the rear of the property is a fully enclosed, mature garden which is mainly laid to lawn with well stocked beds and borders, a garden shed and green house. Immediately behind the house is secluded patio offering a high degree of privacy. There is an outside tap and power point.
Similar Properties
Like this property? Maybe you'll like these ones close by too.
4 Bed House, Single Let, Salisbury, SP1 3NW
£670,000
1 views • 2 months ago • 129 m²
3 Bed House, Single Let, Salisbury, SP1 3NW
£460,000
3 views • 5 months ago • 93 m²
5 Bed House, Single Let, Salisbury, SP1 3BZ
£775,000
3 views • 6 months ago • 178 m²
4 Bed House, Single Let, Salisbury, SP1 3BU
£700,000
2 views • a month ago • 129 m²
