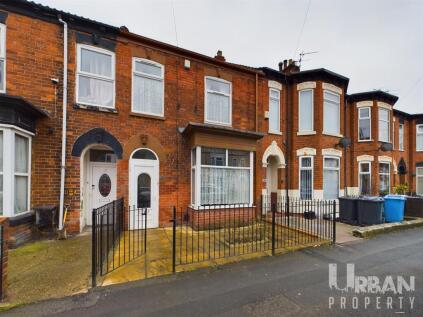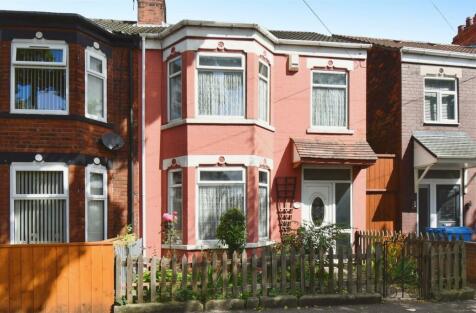4 Bed Terraced House, Refurb/BRRR, Hull, HU9 2LJ, £30,000
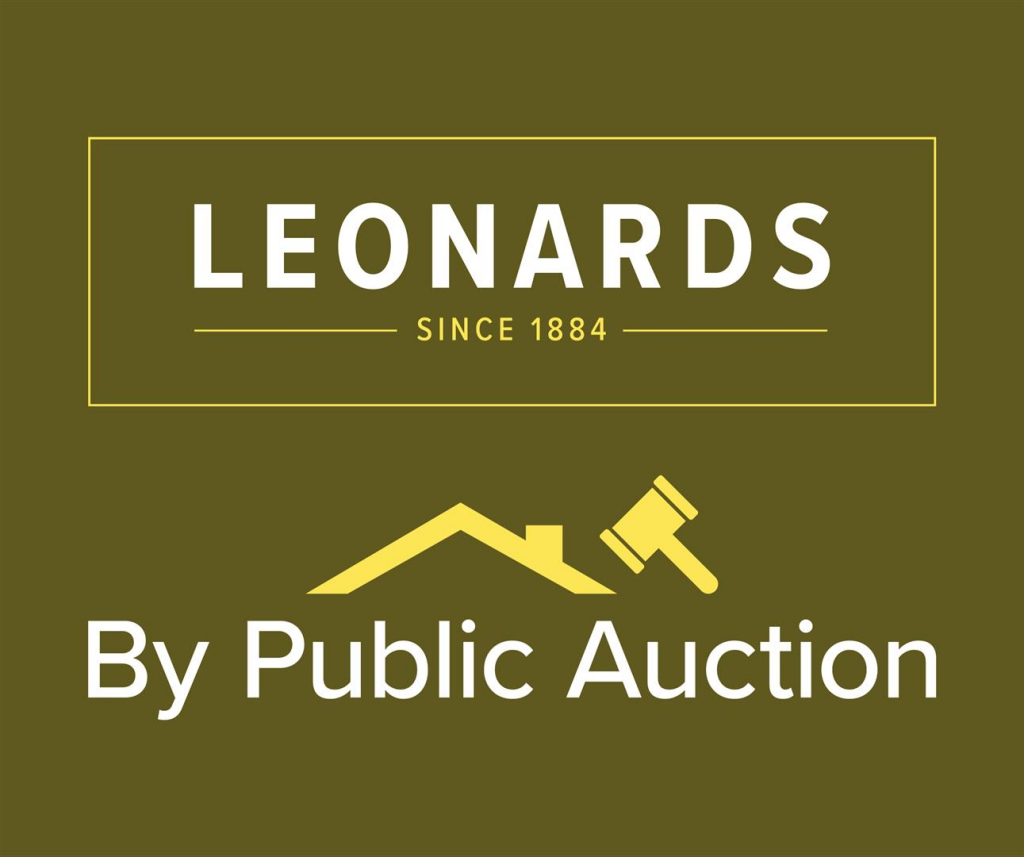
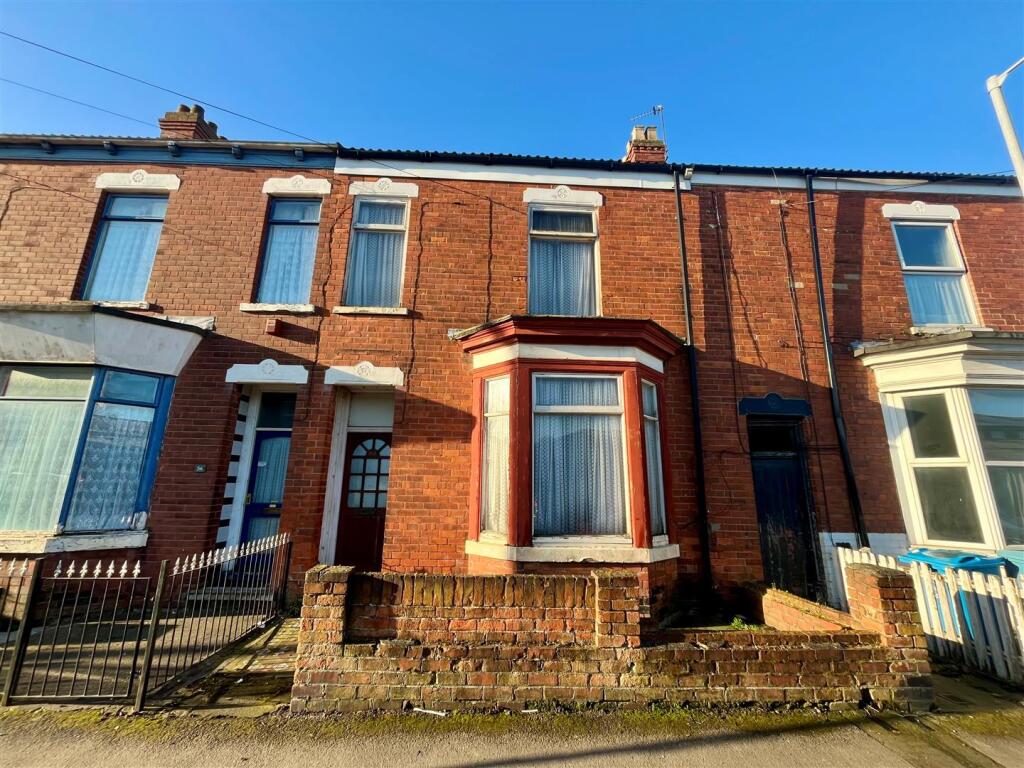
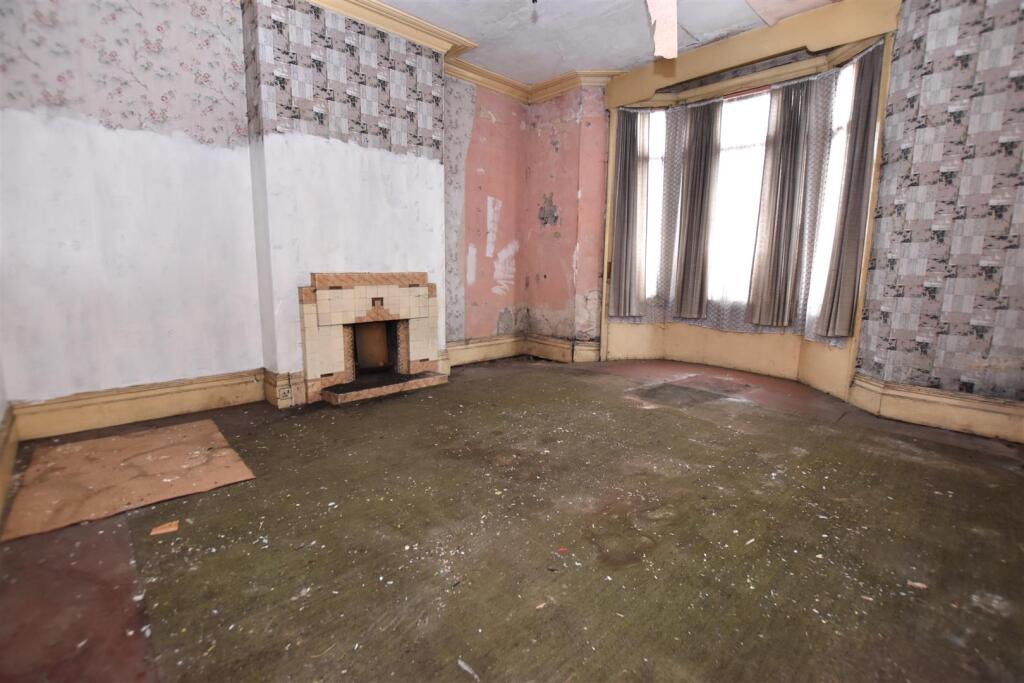
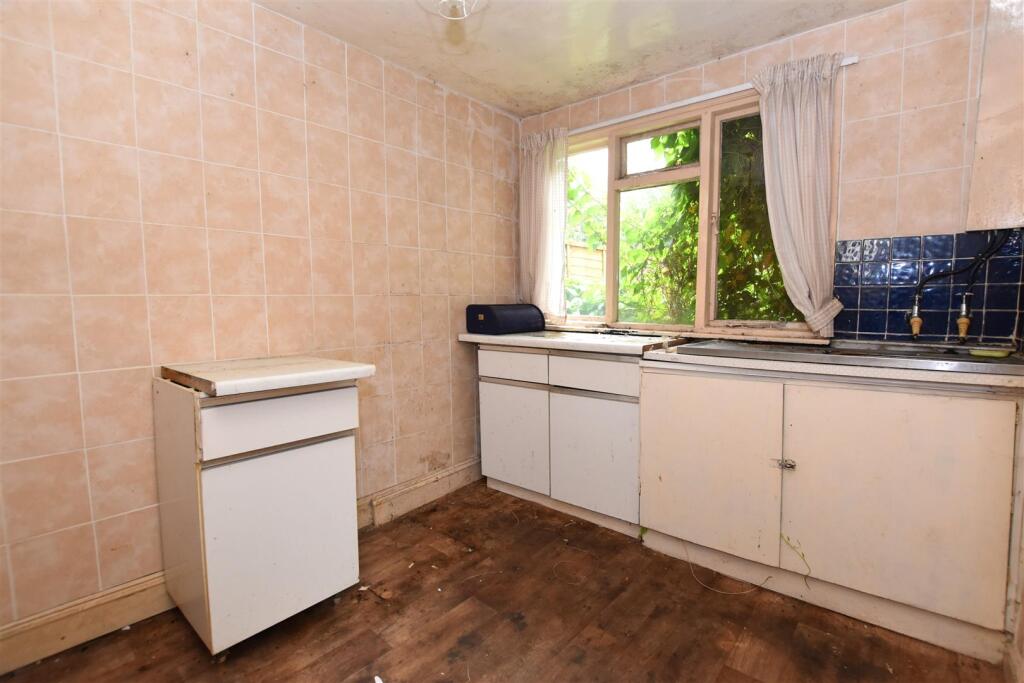
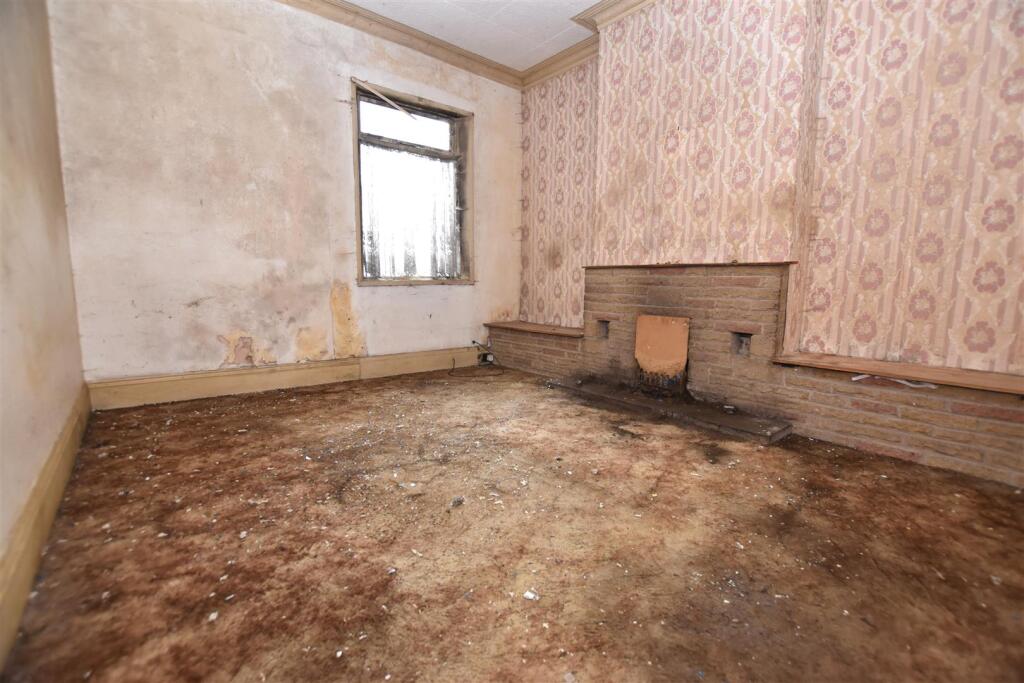
ValuationUndervalued
| Sold Prices | £75K - £400K |
| Sold Prices/m² | £765/m² - £2.7K/m² |
| |
Square Metres | 163 m² |
| Price/m² | £184/m² |
Value Estimate | £36,000£36,000 |
| BMV | 20% |
Investment Opportunity
Cash In | |
Purchase Finance | MortgageMortgage |
Deposit (25%) | £7,500£7,500 |
Stamp Duty & Legal Fees | £2,700£2,700 |
Total Cash In | £10,200£10,200 |
| |
Cash Out | |
Rent Range | £625 - £1,430£625 - £1,430 |
Rent Estimate | £0 |
Running Costs/mo | £114£114 |
Cashflow/mo | £-114£-114 |
Cashflow/yr | £-1,365£-1,365 |
Local Sold Prices
23 sold prices from £75K to £400K, average is £247.5K. £765/m² to £2.7K/m², average is £1.9K/m².
| Price | Date | Distance | Address | Price/m² | m² | Beds | Type | |
| £131K | 01/21 | 0.03 mi | 52, Morrill Street, Hull, City Of Kingston Upon Hull HU9 2LJ | £780 | 168 | 4 | Terraced House | |
| £75K | 03/23 | 0.18 mi | 41, Severn Street, Hull, City Of Kingston Upon Hull HU8 8TG | £765 | 98 | 4 | Terraced House | |
| £101.5K | 11/20 | 0.41 mi | 13, Westcott Street, Hull, City Of Kingston Upon Hull HU8 8LR | - | - | 4 | Terraced House | |
| £337K | 05/21 | 0.47 mi | 13, The Oval, Hull, City Of Kingston Upon Hull HU8 8PN | £2,042 | 165 | 4 | Semi-Detached House | |
| £240K | 02/21 | 0.47 mi | 74, Laburnum Avenue, Garden Village, Hull, City Of Kingston Upon Hull HU8 8PJ | £1,920 | 125 | 4 | Semi-Detached House | |
| £247.5K | 11/22 | 0.48 mi | 79, Laburnum Avenue, Garden Village, Hull, City Of Kingston Upon Hull HU8 8PE | - | - | 4 | Semi-Detached House | |
| £260K | 09/21 | 0.57 mi | 33, Swinburne Street, Hull, City Of Kingston Upon Hull HU8 8NS | £1,804 | 144 | 4 | Detached House | |
| £142K | 08/21 | 0.57 mi | 41, Lilac Avenue, Garden Village, Hull, Humberside HU8 8PU | £1,940 | 73 | 4 | Terraced House | |
| £250K | 06/23 | 0.58 mi | 25, Maytree Avenue, Hull, City Of Kingston Upon Hull HU8 8PP | £1,748 | 143 | 4 | Semi-Detached House | |
| £135K | 10/21 | 0.6 mi | 11, Kelvin Street, Hull, City Of Kingston Upon Hull HU9 3EH | £1,038 | 130 | 4 | Terraced House | |
| £139K | 05/21 | 0.69 mi | 8, Southcoates Avenue, Hull, City Of Kingston Upon Hull HU9 3HA | - | - | 4 | Terraced House | |
| £250K | 09/21 | 0.73 mi | 56, Raleigh Drive, Hull, City Of Kingston Upon Hull HU9 1UN | £2,444 | 102 | 4 | Detached House | |
| £270K | 05/23 | 0.73 mi | 21, Pavilion Close, Hull, City Of Kingston Upon Hull HU8 8EA | - | - | 4 | Detached House | |
| £180K | 03/21 | 0.75 mi | 555, Holderness Road, Hull, City Of Kingston Upon Hull HU8 9AA | £973 | 185 | 4 | Terraced House | |
| £150K | 05/23 | 0.76 mi | 45, East Park Avenue, Hull, City Of Kingston Upon Hull HU8 9AD | - | - | 4 | Terraced House | |
| £280K | 05/22 | 0.78 mi | 7, Raleigh Drive, Hull, City Of Kingston Upon Hull HU9 1UN | £2,295 | 122 | 4 | Detached House | |
| £245K | 04/21 | 0.84 mi | 26, Helm Drive, Hull, City Of Kingston Upon Hull HU9 1UH | £2,025 | 121 | 4 | Detached House | |
| £318K | 12/21 | 0.85 mi | 18, Helm Drive, Hull, City Of Kingston Upon Hull HU9 1UH | - | - | 4 | Detached House | |
| £400K | 09/21 | 0.86 mi | 17, Spinnaker Close, Hull, City Of Kingston Upon Hull HU9 1UL | - | - | 4 | Detached House | |
| £255K | 11/21 | 0.89 mi | 87, Chandlers Court, Hull, City Of Kingston Upon Hull HU9 1FB | £2,584 | 99 | 4 | Detached House | |
| £274K | 12/22 | 0.92 mi | 19, Glenwood Close, Hull, City Of Kingston Upon Hull HU8 0ER | £2,530 | 108 | 4 | Detached House | |
| £250K | 12/20 | 0.92 mi | 27, Glenwood Close, Hull, Humberside HU8 0ER | £2,660 | 94 | 4 | Detached House | |
| £132K | 01/23 | 0.93 mi | 8, Aberdeen Street, Hull, City Of Kingston Upon Hull HU9 3JU | - | - | 4 | Terraced House |
Local Rents
34 rents from £625/mo to £1.4K/mo, average is £750/mo.
| Rent | Date | Distance | Address | Beds | Type | |
| £725 | 05/24 | 0.04 mi | Sherburn Street, Hull | 3 | Terraced House | |
| £875 | 05/24 | 0.06 mi | Sherburn Street, Hull, Yorkshire, HU9 | 4 | Terraced House | |
| £695 | 12/24 | 0.07 mi | - | 3 | Terraced House | |
| £750 | 05/24 | 0.07 mi | - | 3 | Terraced House | |
| £850 | 03/25 | 0.08 mi | - | 3 | Terraced House | |
| £700 | 03/25 | 0.16 mi | - | 3 | Terraced House | |
| £795 | 05/24 | 0.18 mi | Severn Street, Hull | 3 | House | |
| £695 | 12/24 | 0.2 mi | - | 3 | Terraced House | |
| £795 | 05/24 | 0.23 mi | Jalland Street, Hull, HU8 | 3 | Terraced House | |
| £750 | 04/24 | 0.24 mi | - | 3 | Terraced House | |
| £775 | 12/24 | 0.24 mi | - | 3 | Terraced House | |
| £625 | 03/24 | 0.24 mi | James Niven Court, Hull, East Riding Of Yorkshire, HU9 | 3 | Terraced House | |
| £700 | 04/24 | 0.26 mi | Rustenburg Street, Hull, HU9 | 3 | Terraced House | |
| £695 | 05/24 | 0.26 mi | Mersey St, Hull, HU8 | 3 | Terraced House | |
| £795 | 05/24 | 0.27 mi | Severn Street, HULL | 3 | House | |
| £900 | 12/24 | 0.31 mi | - | 3 | Terraced House | |
| £750 | 02/24 | 0.33 mi | - | 3 | Terraced House | |
| £795 | 04/24 | 0.34 mi | Mersey Street, Hull | 3 | House | |
| £1,365 | 06/24 | 0.34 mi | - | 4 | Terraced House | |
| £650 | 05/24 | 0.41 mi | Byron Street, Westcott Street | 3 | Terraced House | |
| £650 | 06/24 | 0.41 mi | Byron Street, Westcott Street | 3 | Terraced House | |
| £800 | 03/25 | 0.44 mi | - | 3 | Terraced House | |
| £700 | 12/24 | 0.44 mi | - | 3 | Terraced House | |
| £1,430 | 04/24 | 0.47 mi | - | 4 | Terraced House | |
| £1,365 | 07/24 | 0.47 mi | - | 4 | Terraced House | |
| £650 | 05/24 | 0.47 mi | Barnsley Street, HU8 | 3 | Terraced House | |
| £725 | 05/24 | 0.48 mi | Summergangs Road, Hull | 3 | Terraced House | |
| £795 | 02/25 | 0.49 mi | - | 3 | Terraced House | |
| £850 | 05/24 | 0.5 mi | Chestnut Grove, Garden Village, HU8 | 3 | Semi-Detached House | |
| £750 | 06/24 | 0.5 mi | - | 3 | Terraced House | |
| £750 | 06/24 | 0.5 mi | - | 3 | Terraced House | |
| £745 | 05/24 | 0.52 mi | - | 3 | Terraced House | |
| £870 | 06/24 | 0.52 mi | Telford Street, HULL | 3 | Terraced House | |
| £1,050 | 12/23 | 0.58 mi | - | 4 | Terraced House |
Local Area Statistics
Population in HU9 | 40,94840,948 |
Population in Hull | 313,622313,622 |
Town centre distance | 2.14 miles away2.14 miles away |
Nearest school | 0.10 miles away0.10 miles away |
Nearest train station | 1.73 miles away1.73 miles away |
| |
Rental demand | Landlord's marketLandlord's market |
Rental growth (12m) | +8%+8% |
Sales demand | Seller's marketSeller's market |
Capital growth (5yrs) | +17%+17% |
Property History
Listed for £30,000
February 28, 2025
Floor Plans
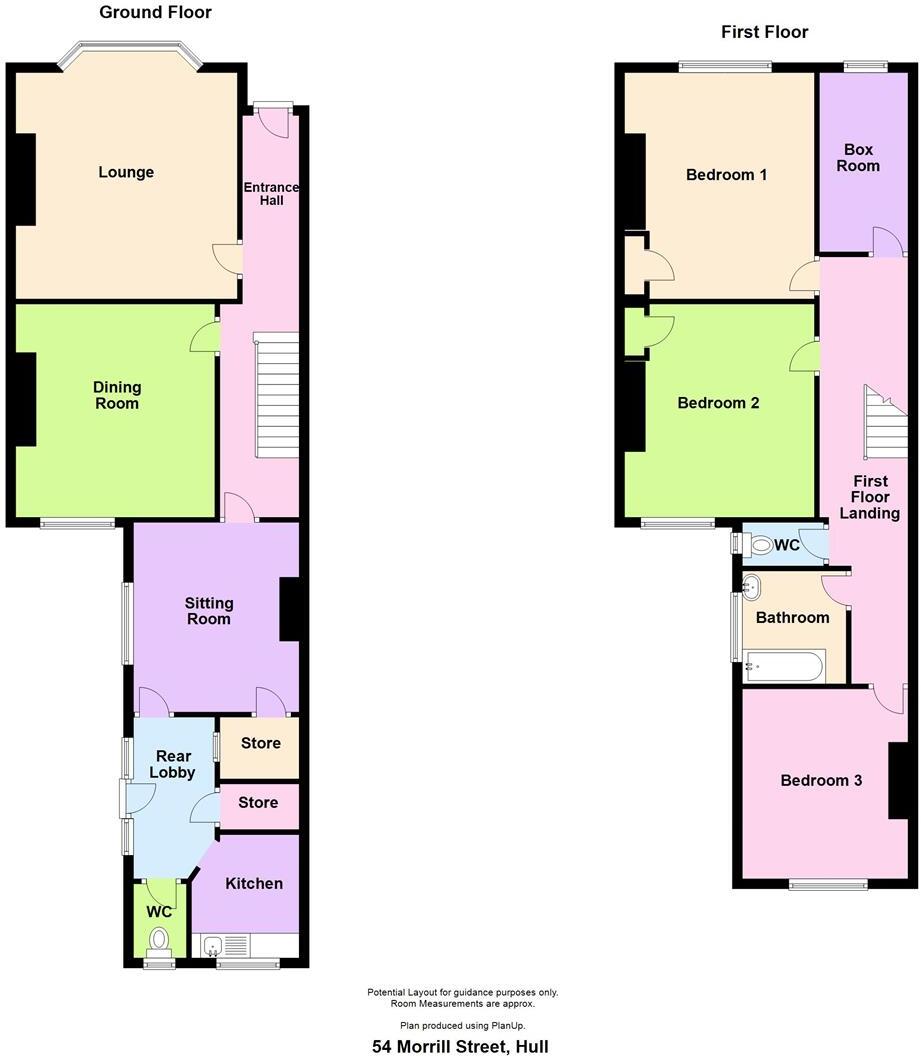
Description
- For Sale By Public Auction +
- Wednesday 2nd April 2025 +
- Brantingham Park - HU15 1HX +
- Registration from 6:00pm to start at 6:30pm +
- Requires Improvements and Updating +
- Three Bedroom Mid Terrace House +
- Located off Holderness Road +
- Three Reception Rooms +
- Kitchen and GF WC +
- First Bathroom and Sep WC +
*FOR SALE by PUBLIC AUCTION - Wednesday 2nd April - To be held at Hull Ionians RUFC - BRANTINGHAM PARK - Brantingham Road, Elloughton, HU15 1HX - Registration from 6:00pm - Auction to commence from 6:30pm - FOR FURTHER DETAILS AND TO REGISTER YOUR INTEREST PLEASE CONTACT LEONARDS on * Guide Price £30,000 - £40,000.
Vacant three mid terrace house, requires a scheme of improvements and updating throughout. Located off Holderness Road the property is well placed for local amenities nearby. The well proportioned accommodation comprises:- Entrance hall, lounge, dining room, sitting room, rear lobby, GF WC and kitchen. On the first floor there are three bedrooms, bathroom and sep WC. Front forecourt and rear garden area. Viewing via Leonards please.
Location - Located off Holderness Road, the property is well placed for a host of local amenities nearby. The Mount Pleasant retail park is within easy reach and provides an Asda supermarket. The city centre is within a short commute and provides a wide variety of shopping, leisure and transport facilities.
Entrance Hall - Main entrance door (requires replacement/repair) provides access into the property. access to ground floor rooms off and stairs to the first floor accommodation.
Lounge - 4.474m to back of cb x 4.569m + bay (14'8" to back - Bay window to the front elevation and fire surround.
Dining Room - 3.790m to back of cb x 4.302m (12'5" to back of c - Window to the rear elevation and fire surround.
Sitting Room - 2.808m to cb x 3.822m (9'2" to cb x 12'6") - Window to the side elevation, fire surround, airing cupboard with tank (not tested) and pantry cupboard off.
Rear Lobby - Side access door to the outside, access to store, WC and kitchen off.
Gf Wc - Suite of WC.
Kitchen - 2.383m x 2.705m (7'9" x 8'10") - Containing base units with sink. Window to the rear elevation.
First Floor Landing - Access to rooms off.
Bedroom One - 4.098m to cb x 4.591m (13'5" to cb x 15'0") - Window to the front elevation, fire surround and cupboard.
Bedroom Two - 4.067m to cb x 4.277m (13'4" to cb x 14'0") - Window to the rear elevation, fire surround and cupboard.
Bedroom Three - 3.266m to back of cb x 3.656m (10'8" to back of cb - Window to the rear elevation and fire surround.
Bathroom - 2.156m x 1.778m (7'0" x 5'9" ) - Suite of bath, basin and window to the side elevation.
Sep Wc - WC and window to the side elvation.
Outside - Small front forecourt and shared passage access to the rear of the property and garden area.
Auction Buyers Fees - Auction Buyers Fees - In addition to any possible vendor solicitor costs and searches, the purchaser will be responsible for the payment of a combined buyers premium and auction administration charge of £825 (£687.50 + VAT). For further clarification, please contact the auctioneers.
Registering & Buying At Leonards Auctions - Registering & Buying At Leonards Auctions - All prospective purchasers MUST PRE REGISTER at our office on HOLDERNESS ROAD before 12:00 noon of the auction date by providing TWO FORMS OF PROOF OF IDENTITY (NAME & ADDRESS) to be able to register to bid on the night of the auction. (Two buyers etc - two forms of ID each.) DEBIT CARD, CONFIRMED INTERNET BANK TRANSFER OR CHEQUE WILL BE ACCEPTED FOR PAYMENT OF THE DEPOSIT AND ANY ASSOCIATED FEES ON THE DAY OF THE AUCTION. Please call for further information.
Public Auction - The property is offered for sale By Public Auction. The property will be sold subject to the Contract and Conditions of Sale in the auction pack & any supplementary Special Conditions of Sale, which will be available as part of the auction pack and will be available for inspection 7 days prior to the date of auction at the solicitors and auctioneers offices. Intending purchasers are advised to make any enquiries relating to these contracts and conditions of sale prior to the date of auction as it is not intended to have these read out at the sale.
Energy Performance Certificate - The current energy rating on the property is G (1).
Purchaser Outgoings - From internet enquiries with the Valuation Office website the property has been placed in Band A for Council Tax purposes. Local Authority Reference Number 1. Prospective buyers should check this information before making any commitment to take up a purchase of the property.
Referral Fees - As part of our service, we often recommend buyers and sellers to our local conveyancing providers, namely Jane Brooks Law, Graham & Rosen and Brewer Wallace whereby we will obtain from them on your behalf a quotation. It is at your discretion whether you choose to engage the services of the provider that we recommend. Should you do so, you should know that we would expect to receive from them a referral fee of £104.17 + VAT (£125.00 including VAT) from Jane Brooks Law or £104.17 + VAT (£125 including VAT) from Graham & Rosen or £100.00 +VAT (£120.00 including VAT) from Brewer Wallace for each successful completion transaction for recommending you to them. We will also have a mortgage referral arrangement with Hull Moneyman for which we will receive a fee based on the procuration fee they receive. We also receive a referral fee for survey instructions passed to Graham Gibbs Associates of £20 + VAT (£24 including VAT).
Services - The mains services of water and electric are connected. None of the services or appliances including boilers, fires and any room heaters have not been tested.
For mobile/broadband coverage, prospective occupants are advised to check the Ofcom website:-
Solicitors - Pepperells, 15a Wednesday Market, Beverley, HU17 0DH
Tel:
John Taylor - acting
Tenure - The tenure of this property is currently unregistered.
Viewings - Strictly through the sole agents Leonards /
Agents Note - This property is being sold to probate.
Auction Appraisal - Property renovation, plot of land, tenanted investment, looking to achieve a quick sale at full value, have you ever thought about auction? Why not contact Leonards and speak with one of our auction team for advice or a free no obligation auction appraisal, we hold regular property auction sales throughout the year.
Similar Properties
Like this property? Maybe you'll like these ones close by too.
2 Bed House, Refurb/BRRR, Hull, HU9 2QN
£75,000
7 views • a month ago • 68 m²
2 Bed House, Refurb/BRRR, Hull, HU8 8RB
£119,995
3 views • 2 months ago • 134 m²
2 Bed House, Refurb/BRRR, Hull, HU9 2RJ
£67,000
4 views • 2 months ago • 68 m²
3 Bed House, Refurb/BRRR, Hull, HU9 3AX
£119,950
6 views • 7 months ago • 93 m²

