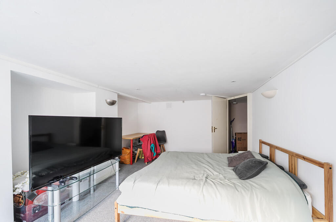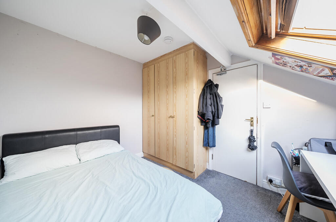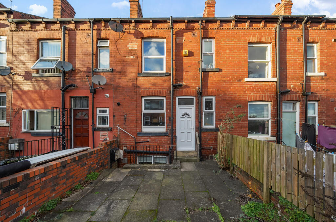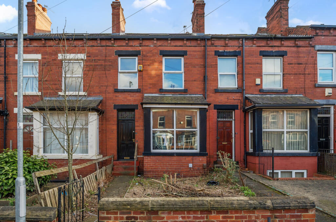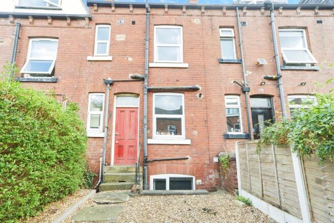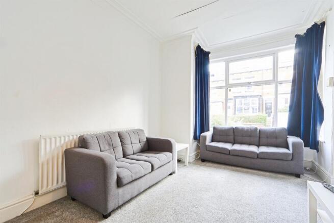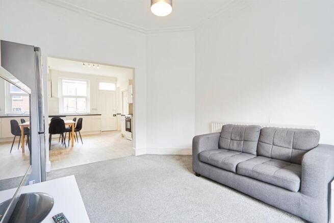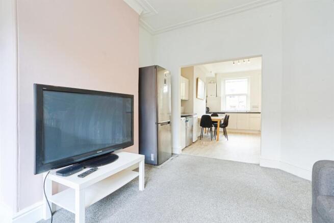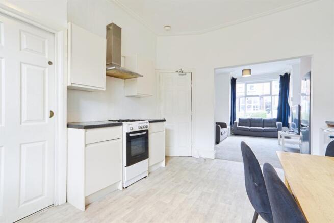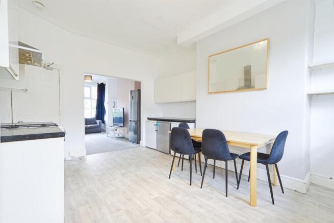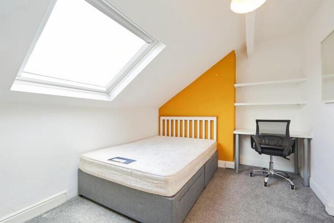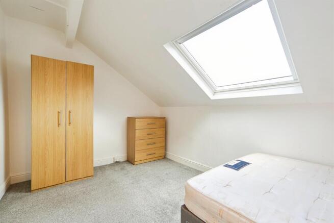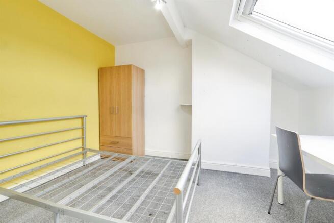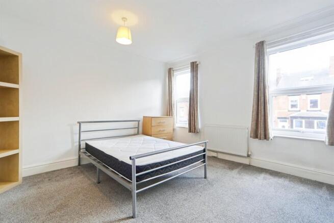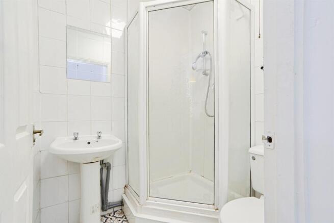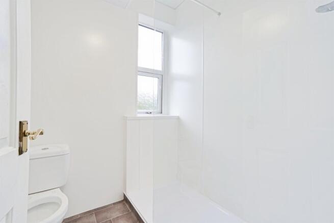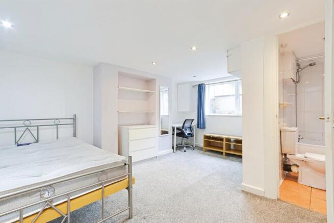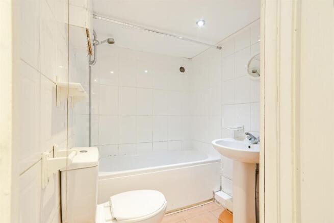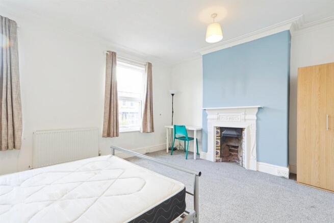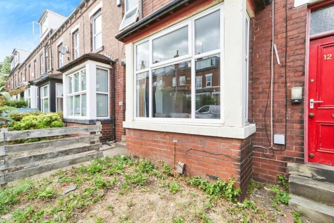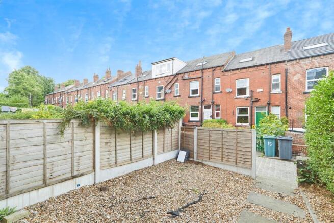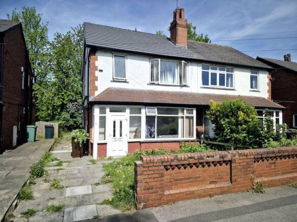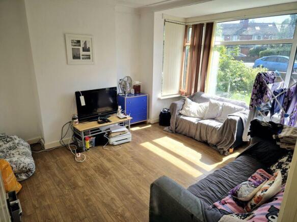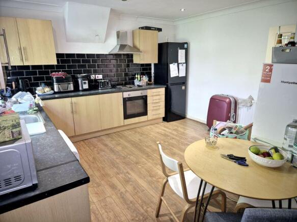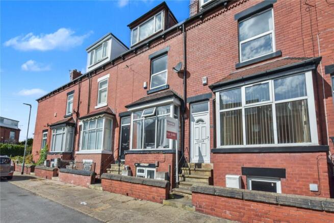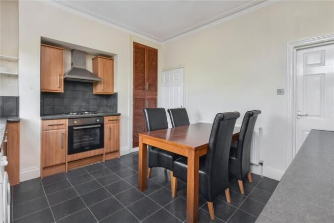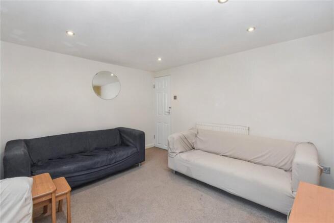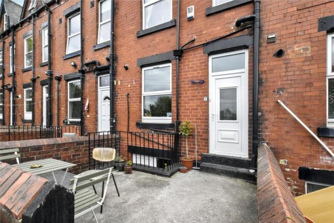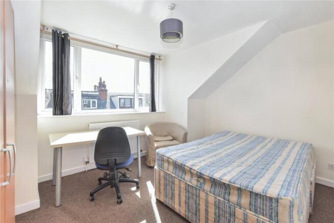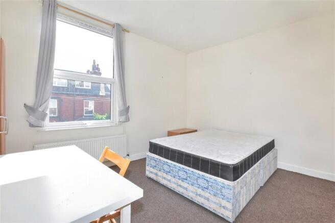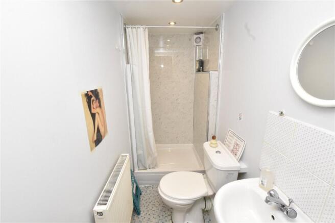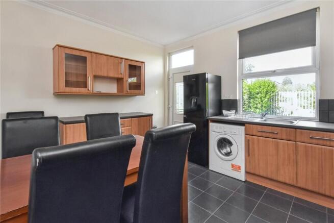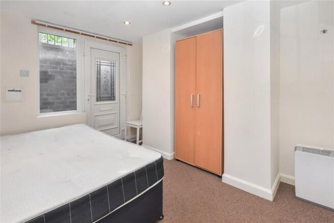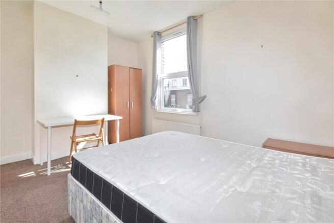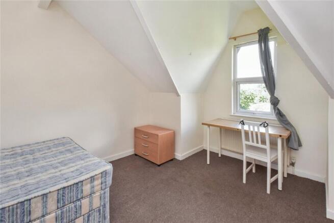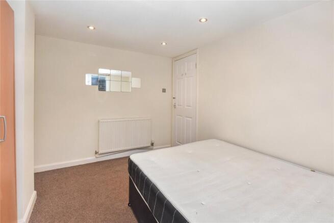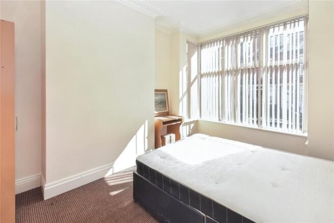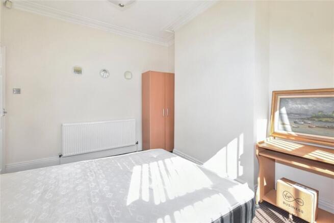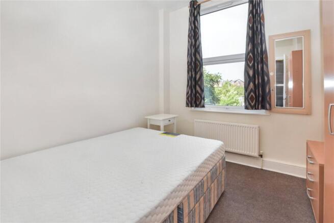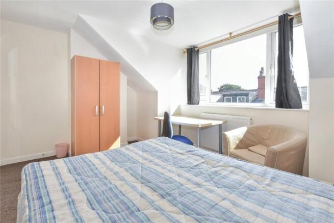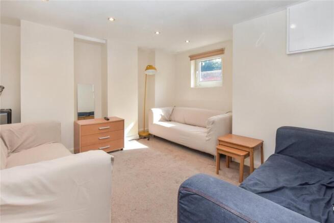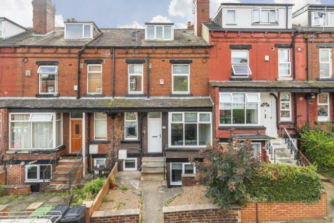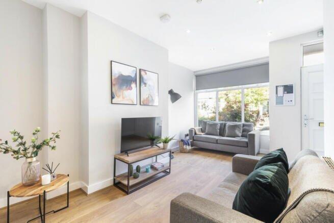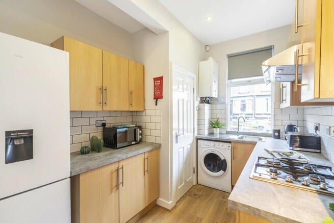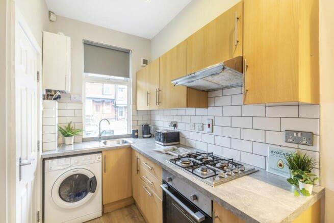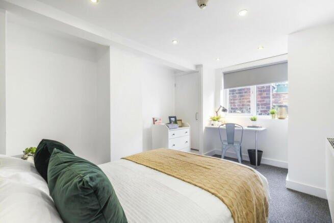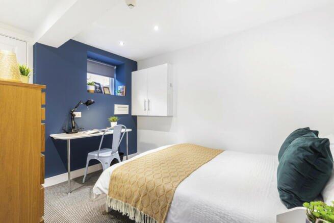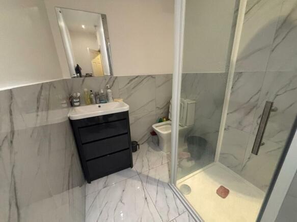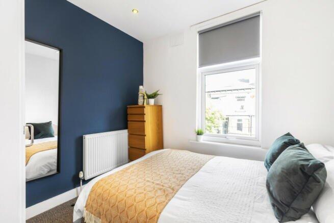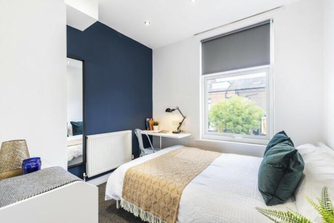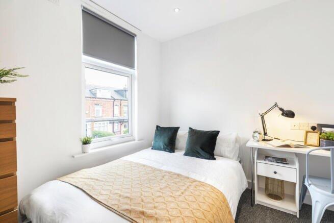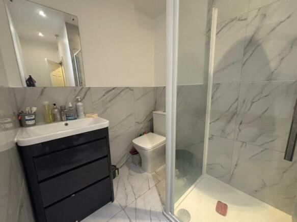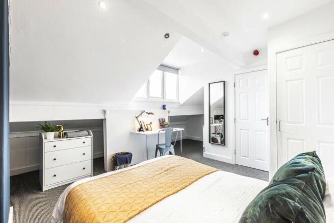A FIVE BED, TWO BATH STUDENT INVESTMENT PROPERTY located in Burley with full letting history back to 2012. Freehold. Council Tax Band B.
GENERAL
Presented to the market with the benefit of NO ONWARD CHAIN, this well maintained through terrace HMO benefits from gas central heating, uPVC double glazing, a recently installed consumer unit and a RENEWED & INSULATED ROOF. With DEEMED C4 PLANNING CONSENT to let as a HMO, our seller can provide Assured Shorthold Tenancy agreements dating back to 2012. The property provides accommodation over four floors and briefly comprises: entrance hall, lounge with a bay window, a dining kitchen and a shower room on the ground floor. There are two double bedrooms and a bathroom on the first floor, with two more double bedrooms located on the second floor. A 5th double bedroom is located on the lower ground floor. There are small, low maintenance courtyard gardens at the front and back. The property has been successfully let and managed by HOP for many years and is currently advertised for the next academic year £2686pcm to include bills. Our sellers have a HMO licence until June 2027. VIEWING HIGHLY RECOMMENDED.
AREA
Burley is a popular suburb in north-west Leeds, situated approx. two miles from Leeds city centre. The nearest train station is Burley Park, which is approx. 5 minutes’ walk away; and only one stop before Leeds city centre. The immediate area has a range of local shops, off licences, takeaways etc, and there are larger stores and leisure facilities a ten minute walk away on Kirkstall Road. Headingley’s vibrant centre is approx. 10-minute walk away.
GROUND FLOOR
ENTRANCE HALL
The hallway gives access to the lounge, dining kitchen and stairs to upper floors.
LOUNGE
This is a spacious lounge with laminate flooring and a bay window to the front.
SHOWER ROOM
A fully tiled room comprising a pedestal washbasin, a WC and a shower cubicle with a plumbed shower.
DINING KITCHEN
This is a fully equipped modern dining kitchen with plenty of wall and base units, complementary worksurfaces and splash wall tiling. Integrated electric oven & gas hob with extractor hood above. Freestanding dishwasher, a utility area with a washing machine and tumble dryer and a uPVC door out into the rear yard. Stairs lead down to…
LOWER GROUND FLOOR
BEDROOM (DOUBLE)
This is a generous double bedroom with fitted storage and a fire-exit window out into the rear yard.
FIRST FLOOR
BEDROOM (DOUBLE)
Positioned at the front of the house, this is a very spacious double bedroom benefiting from two windows, a carpeted floor and a period fireplace.
BEDROOM (DOUBLE)
Located at the rear of the property, this double bedroom has a carpeted floor and a period fireplace.
BATHROOM
A fully tiled bathroom comprising a panelled bath with over bath shower, a pedestal washbasin and a low level WC. This room benefits from a window fitted with privacy glass.
SECOND FLOOR
BEDROOM (DOUBLE)
Located at the rear, this room has a Velux window, a carpeted floor and fitted wardrobes.
BEDROOM (DOUBLE)
Located at the front of the property, this room has a Velux window, a carpeted floor and a period fireplace.
OUTSIDE
The property has low maintenance courtyards at the front and rear. Ample unrestricted on street car parking.
MATERIAL INFORMATION:
TENURE
The property is Freehold.
SERVICES
The property has mains gas, electricity, water and drainage/sewerage, which were connected and working at the time of our inspection.
BROADBAND/MOBILE SIGNAL & COVERAGE
BROADBAND is available in this area / MOBILE SIGNAL & COVERAGE is available in this area.
FLOOD RISK & PLANNING PERMISSION
FLOOD RISK – not in the immediate area / PLANNING PERMISSION – none in the immediate area.
COUNCIL TAX BAND B
