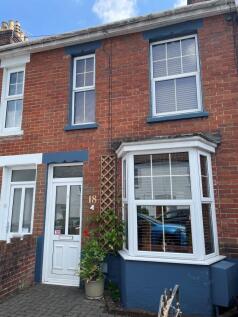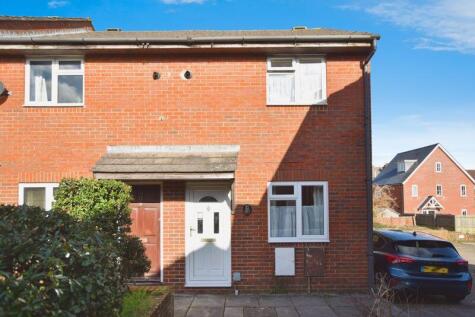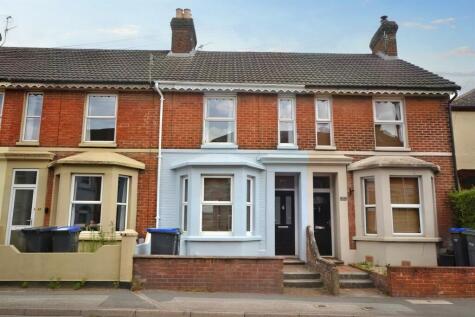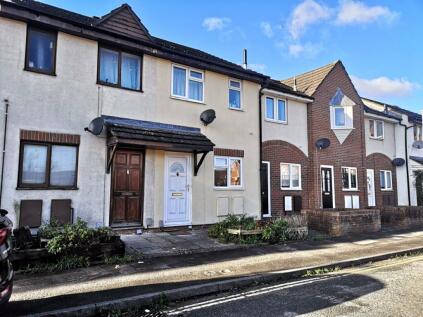2 Bed Terraced House, Single Let, Salisbury, SP2 7BS, £200,000
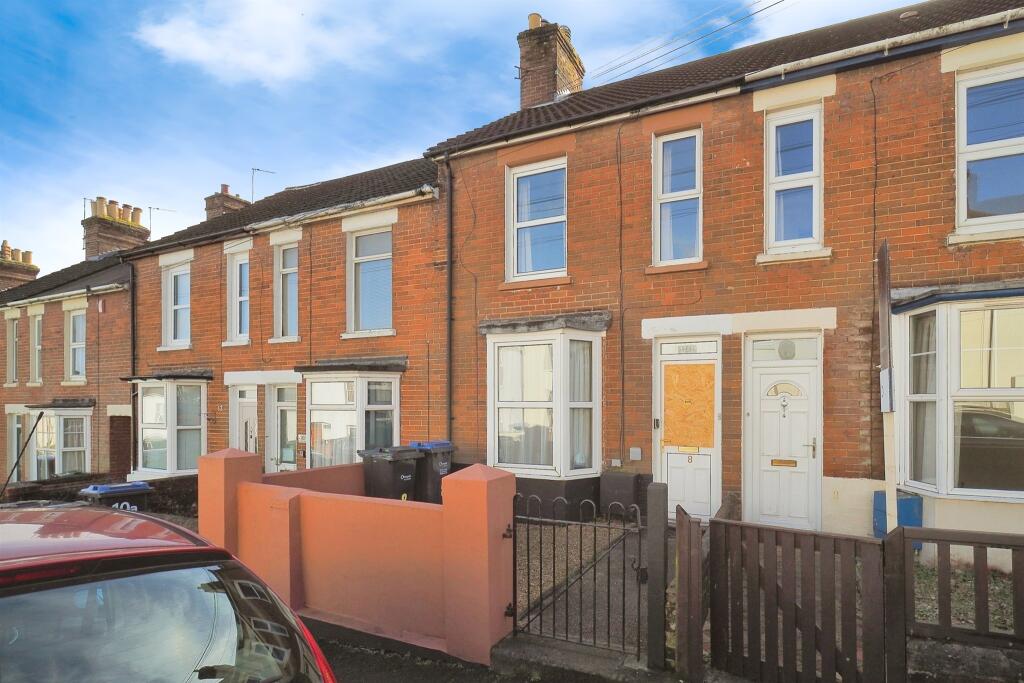
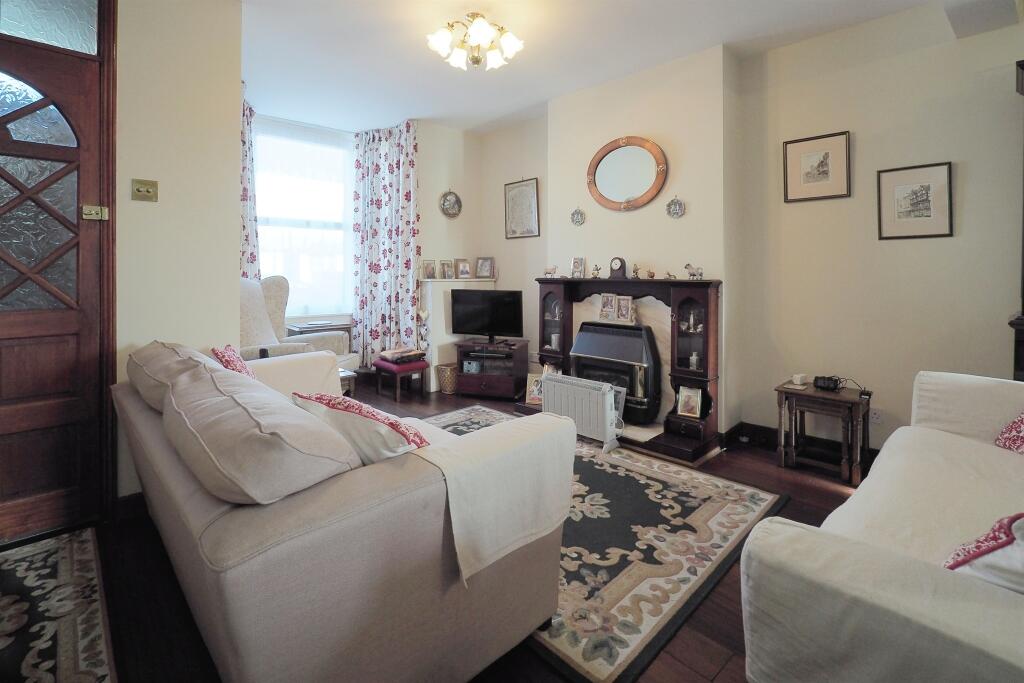
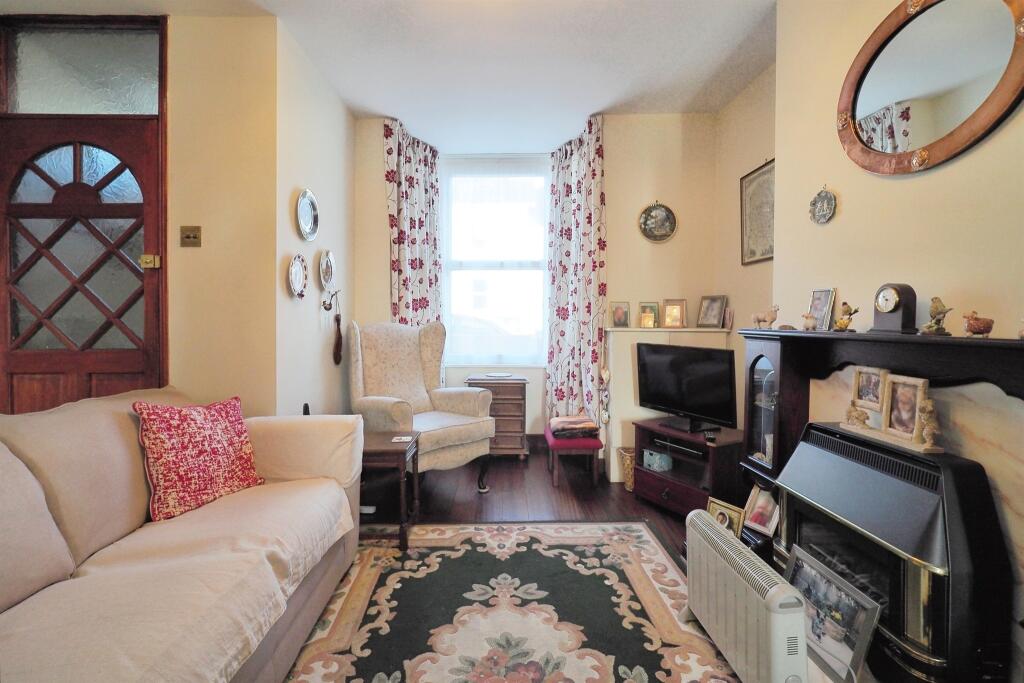
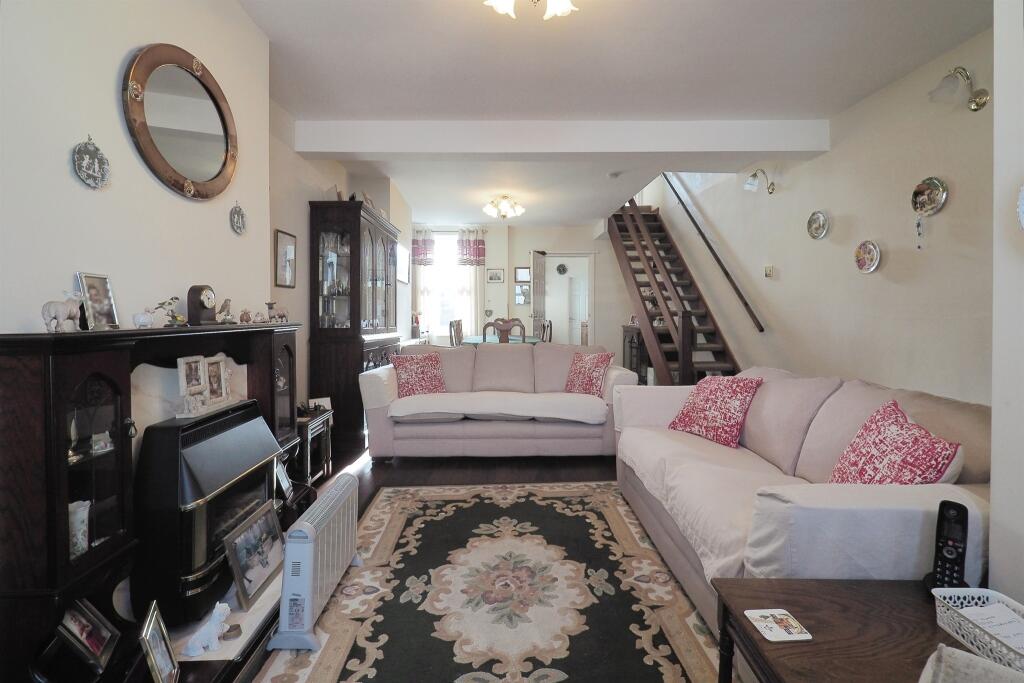
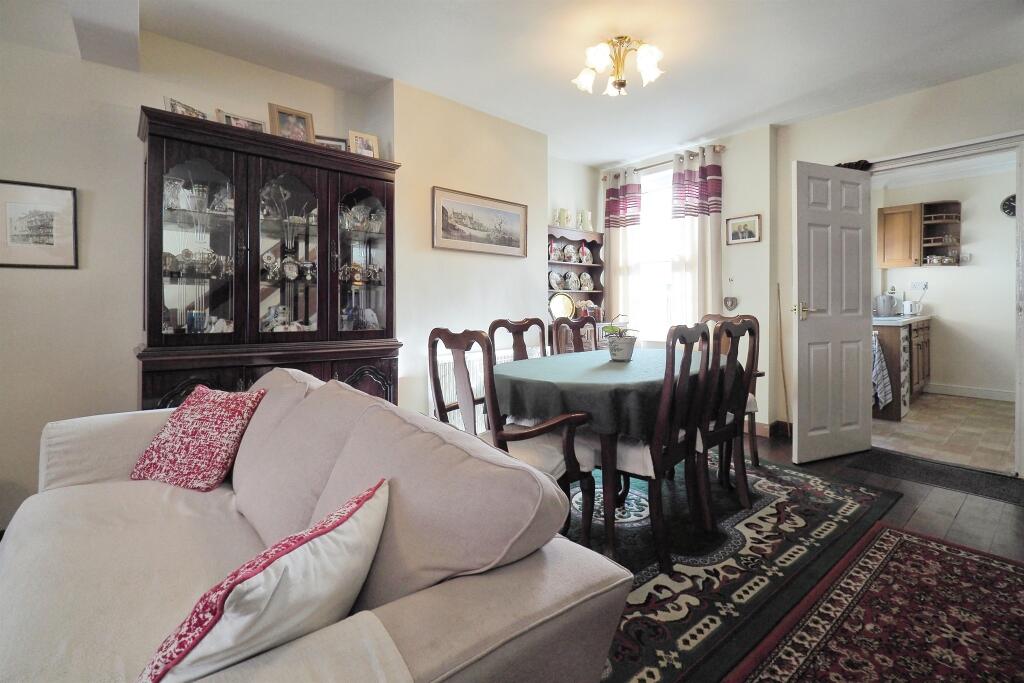
ValuationUndervalued
| Sold Prices | £182.5K - £325K |
| Sold Prices/m² | £2.6K/m² - £6.2K/m² |
| |
Square Metres | ~68.11 m² |
| Price/m² | £2.9K/m² |
Value Estimate | £244,171£244,171 |
| BMV | 22% |
Cashflows
Cash In | |
Purchase Finance | MortgageMortgage |
Deposit (25%) | £50,000£50,000 |
Stamp Duty & Legal Fees | £7,200£7,200 |
Total Cash In | £57,200£57,200 |
| |
Cash Out | |
Rent Range | £800 - £1,600£800 - £1,600 |
Rent Estimate | £819 |
Running Costs/mo | £809£809 |
Cashflow/mo | £10£10 |
Cashflow/yr | £122£122 |
ROI | 0%0% |
Gross Yield | 5%5% |
Local Sold Prices
50 sold prices from £182.5K to £325K, average is £241.5K. £2.6K/m² to £6.2K/m², average is £3.6K/m².
| Price | Date | Distance | Address | Price/m² | m² | Beds | Type | |
| £246K | 10/20 | 0 mi | 28, Clifton Road, Salisbury, Wiltshire SP2 7BS | £3,037 | 81 | 2 | Terraced House | |
| £189.9K | 09/21 | 0.05 mi | 2, Gas Lane, Salisbury, Wiltshire SP2 7AN | £2,594 | 73 | 2 | Terraced House | |
| £220K | 03/23 | 0.05 mi | 3, Gas Lane, Salisbury, Wiltshire SP2 7AN | £4,074 | 54 | 2 | Semi-Detached House | |
| £280K | 08/23 | 0.06 mi | 25, Ashley Road, Salisbury, Wiltshire SP2 7BZ | £3,069 | 91 | 2 | Semi-Detached House | |
| £220K | 05/21 | 0.06 mi | 48, Devizes Road, Salisbury, Wiltshire SP2 7AD | £2,716 | 81 | 2 | Terraced House | |
| £270K | 02/23 | 0.07 mi | 25, Sidney Street, Salisbury, Wiltshire SP2 7AJ | - | - | 2 | Terraced House | |
| £222.5K | 01/21 | 0.09 mi | 4, James Street, Salisbury, Wiltshire SP2 7AL | £2,618 | 85 | 2 | Terraced House | |
| £215K | 04/23 | 0.09 mi | 4, Charles Street, Salisbury, Wiltshire SP2 7AW | £3,707 | 58 | 2 | Semi-Detached House | |
| £240K | 03/21 | 0.1 mi | 19, Kingsland Road, Salisbury, Wiltshire SP2 7DQ | £2,609 | 92 | 2 | Terraced House | |
| £275K | 02/23 | 0.11 mi | 20, George Street, Salisbury, Wiltshire SP2 7BA | £3,766 | 73 | 2 | Detached House | |
| £215K | 10/20 | 0.11 mi | 14, George Street, Salisbury, Wiltshire SP2 7BA | £3,071 | 70 | 2 | Terraced House | |
| £280K | 06/23 | 0.12 mi | 37, Ashley Road, Salisbury, Wiltshire SP2 7DD | £3,457 | 81 | 2 | Terraced House | |
| £240K | 05/23 | 0.14 mi | 52, York Road, Salisbury, Wiltshire SP2 7AT | £3,158 | 76 | 2 | Terraced House | |
| £248K | 04/23 | 0.16 mi | 4, Middleton Road, Salisbury, Wiltshire SP2 7AY | £6,200 | 40 | 2 | Terraced House | |
| £250K | 09/21 | 0.19 mi | 6, St Pauls Road, Salisbury, Wiltshire SP2 7AG | £3,968 | 63 | 2 | Semi-Detached House | |
| £250K | 12/20 | 0.19 mi | 30, St Pauls Road, Salisbury, Wiltshire SP2 7BH | £3,012 | 83 | 2 | Terraced House | |
| £256K | 12/22 | 0.21 mi | 8, Windsor Road, Salisbury, Wiltshire SP2 7DX | - | - | 2 | Terraced House | |
| £265K | 01/23 | 0.21 mi | 113, Devizes Road, Salisbury, Wiltshire SP2 7LS | £4,206 | 63 | 2 | Semi-Detached House | |
| £225.5K | 11/21 | 0.21 mi | 149, Devizes Road, Salisbury, Wiltshire SP2 7LS | - | - | 2 | Terraced House | |
| £217K | 07/21 | 0.21 mi | 18, Russell Road, Salisbury, Wiltshire SP2 7LR | - | - | 2 | Terraced House | |
| £185.3K | 05/21 | 0.21 mi | 70, Russell Road, Salisbury, Wiltshire SP2 7LR | £3,495 | 53 | 2 | Terraced House | |
| £227.5K | 01/21 | 0.32 mi | 14, Dews Road, Salisbury, Wiltshire SP2 7SN | £3,393 | 67 | 2 | Terraced House | |
| £232K | 02/21 | 0.35 mi | 14, Ashfield Road, Salisbury, Wiltshire SP2 7EW | £3,173 | 73 | 2 | Terraced House | |
| £265K | 08/21 | 0.37 mi | 15, South Street, Salisbury, Wiltshire SP2 7SE | £3,740 | 71 | 2 | Terraced House | |
| £271K | 04/23 | 0.38 mi | 7, South Street, Salisbury, Wiltshire SP2 7SE | £4,261 | 64 | 2 | Terraced House | |
| £190K | 08/21 | 0.39 mi | 60, Sarum Close, Salisbury, Wiltshire SP2 7LF | £3,585 | 53 | 2 | Terraced House | |
| £235K | 03/23 | 0.39 mi | 59, Sarum Close, Salisbury, Wiltshire SP2 7LF | £4,196 | 56 | 2 | Terraced House | |
| £243K | 02/23 | 0.39 mi | 57, Sarum Close, Salisbury, Wiltshire SP2 7LF | £4,312 | 56 | 2 | Terraced House | |
| £260K | 08/21 | 0.39 mi | 12, Butts Road, Salisbury, Wiltshire SP1 3ND | £4,262 | 61 | 2 | Semi-Detached House | |
| £325K | 01/23 | 0.39 mi | 14, Water Lane, Salisbury, Wiltshire SP2 7TE | - | - | 2 | Terraced House | |
| £245K | 06/21 | 0.39 mi | 14, Water Lane, Salisbury, Wiltshire SP2 7TE | - | - | 2 | Terraced House | |
| £237.5K | 06/21 | 0.4 mi | 13, Hamilton Road, Salisbury, Wiltshire SP1 3TF | £3,045 | 78 | 2 | Terraced House | |
| £182.5K | 04/21 | 0.4 mi | 292, Devizes Road, Salisbury, Wiltshire SP2 7NB | - | - | 2 | Semi-Detached House | |
| £295K | 09/21 | 0.42 mi | 37, Hamilton Road, Salisbury, Wiltshire SP1 3TF | £3,642 | 81 | 2 | Terraced House | |
| £275K | 10/20 | 0.42 mi | 57, Hamilton Road, Salisbury, Wiltshire SP1 3TF | £3,526 | 78 | 2 | Terraced House | |
| £200K | 12/20 | 0.43 mi | 17, Montgomery Gardens, Salisbury, Wiltshire SP2 7UG | £3,636 | 55 | 2 | Semi-Detached House | |
| £240K | 03/23 | 0.44 mi | 32, Nursery Road, Salisbury, Wiltshire SP2 7HX | £3,117 | 77 | 2 | Terraced House | |
| £275K | 03/21 | 0.46 mi | 15, Gorringe Road, Salisbury, Wiltshire SP2 7HZ | £4,044 | 68 | 2 | Detached House | |
| £240K | 03/21 | 0.46 mi | 11a, Gorringe Road, Salisbury, Wiltshire SP2 7HZ | £3,077 | 78 | 2 | Semi-Detached House | |
| £225K | 06/21 | 0.47 mi | 40, Gorringe Road, Salisbury, Wiltshire SP2 7JA | - | - | 2 | Terraced House | |
| £290K | 11/22 | 0.53 mi | 54, Hudson Road, Salisbury, Wiltshire SP1 3LR | £4,265 | 68 | 2 | Terraced House | |
| £245K | 10/20 | 0.53 mi | 30, Hudson Road, Salisbury, Wiltshire SP1 3LR | £4,224 | 58 | 2 | Semi-Detached House | |
| £253K | 12/21 | 0.54 mi | 11, Stratford Road, Salisbury, Wiltshire SP1 3JL | - | - | 2 | Semi-Detached House | |
| £220K | 05/21 | 0.56 mi | 9, Orchard Road, Salisbury, Wiltshire SP2 7JE | £3,143 | 70 | 2 | Terraced House | |
| £290K | 06/21 | 0.58 mi | 25, Capulet Road, Salisbury, Wiltshire SP1 3JY | £3,806 | 76 | 2 | Semi-Detached House | |
| £290K | 06/21 | 0.58 mi | 25, Capulet Road, Salisbury, Wiltshire SP1 3JY | £3,806 | 76 | 2 | Semi-Detached House | |
| £290K | 06/21 | 0.58 mi | 25, Capulet Road, Salisbury, Wiltshire SP1 3JY | £3,806 | 76 | 2 | Semi-Detached House | |
| £227K | 05/21 | 0.61 mi | 3, Wyndham Park, Salisbury, Wiltshire SP1 3BA | £5,459 | 42 | 2 | Terraced House | |
| £194K | 02/21 | 0.61 mi | 3, Cecil Terrace, Salisbury, Wiltshire SP2 9ND | £3,197 | 61 | 2 | Terraced House | |
| £218K | 10/20 | 0.63 mi | 58, St Edmunds Church Street, Salisbury, Wiltshire SP1 1EQ | £3,460 | 63 | 2 | Terraced House |
Local Rents
29 rents from £800/mo to £1.6K/mo, average is £1.1K/mo.
| Rent | Date | Distance | Address | Beds | Type | |
| £1,100 | 09/24 | 0.07 mi | SALISBURY - Ashley Road | 2 | Detached House | |
| £1,000 | 09/24 | 0.08 mi | Sidney Street, Salisbury | 2 | Terraced House | |
| £895 | 09/24 | 0.09 mi | - | 2 | Terraced House | |
| £825 | 07/24 | 0.1 mi | - | 2 | Flat | |
| £950 | 09/24 | 0.1 mi | Meadow Road, Salisbury, SP2 | 2 | Flat | |
| £1,300 | 10/24 | 0.12 mi | - | 2 | Flat | |
| £1,250 | 04/25 | 0.13 mi | - | 2 | Flat | |
| £875 | 09/24 | 0.15 mi | George Street, Salisbury, Wiltshire | 2 | Terraced House | |
| £1,050 | 12/23 | 0.16 mi | - | 2 | Terraced House | |
| £1,100 | 09/24 | 0.16 mi | George Street, Salisbury | 2 | Terraced House | |
| £995 | 09/24 | 0.25 mi | Francis Court, Spire View | 2 | Flat | |
| £950 | 09/24 | 0.25 mi | Salisbury | 2 | Flat | |
| £995 | 10/24 | 0.26 mi | - | 2 | Flat | |
| £995 | 09/24 | 0.3 mi | - | 2 | Terraced House | |
| £1,400 | 12/23 | 0.3 mi | - | 2 | Flat | |
| £1,400 | 12/23 | 0.3 mi | - | 2 | Flat | |
| £800 | 02/25 | 0.32 mi | - | 2 | Flat | |
| £1,100 | 09/24 | 0.34 mi | Churchfields Road, SALISBURY | 2 | House | |
| £1,100 | 09/24 | 0.34 mi | Churchfields Road, Salisbury | 2 | Terraced House | |
| £1,200 | 09/24 | 0.35 mi | Fisherton Street, Salisbury | 2 | Flat | |
| £1,050 | 02/25 | 0.35 mi | - | 2 | Terraced House | |
| £1,000 | 09/24 | 0.36 mi | Salisbury | 2 | Terraced House | |
| £1,200 | 09/24 | 0.46 mi | Nursery Road, Salisbury | 2 | Flat | |
| £1,200 | 09/24 | 0.46 mi | Nursery Road, Salisbury | 2 | Flat | |
| £1,300 | 09/24 | 0.48 mi | India Avenue, Salisbury | 2 | Bungalow | |
| £1,050 | 09/24 | 0.5 mi | Stratford Road, Salisbury | 2 | Terraced House | |
| £1,100 | 09/24 | 0.5 mi | Cherry Close, Salisbury, Wiltshire, SP2 7JD | 2 | Flat | |
| £950 | 09/24 | 0.51 mi | Cherry Close, SALISBURY | 2 | Flat | |
| £1,600 | 09/24 | 0.57 mi | Endless Street Salisbury SP1 | 2 | Flat |
Local Area Statistics
Population in SP2 | 28,82328,823 |
Population in Salisbury | 93,60593,605 |
Town centre distance | 0.46 miles away0.46 miles away |
Nearest school | 0.20 miles away0.20 miles away |
Nearest train station | 0.29 miles away0.29 miles away |
| |
Rental demand | Landlord's marketLandlord's market |
Rental growth (12m) | +11%+11% |
Sales demand | Seller's marketSeller's market |
Capital growth (5yrs) | +18%+18% |
Property History
Listed for £200,000
February 28, 2025
Floor Plans
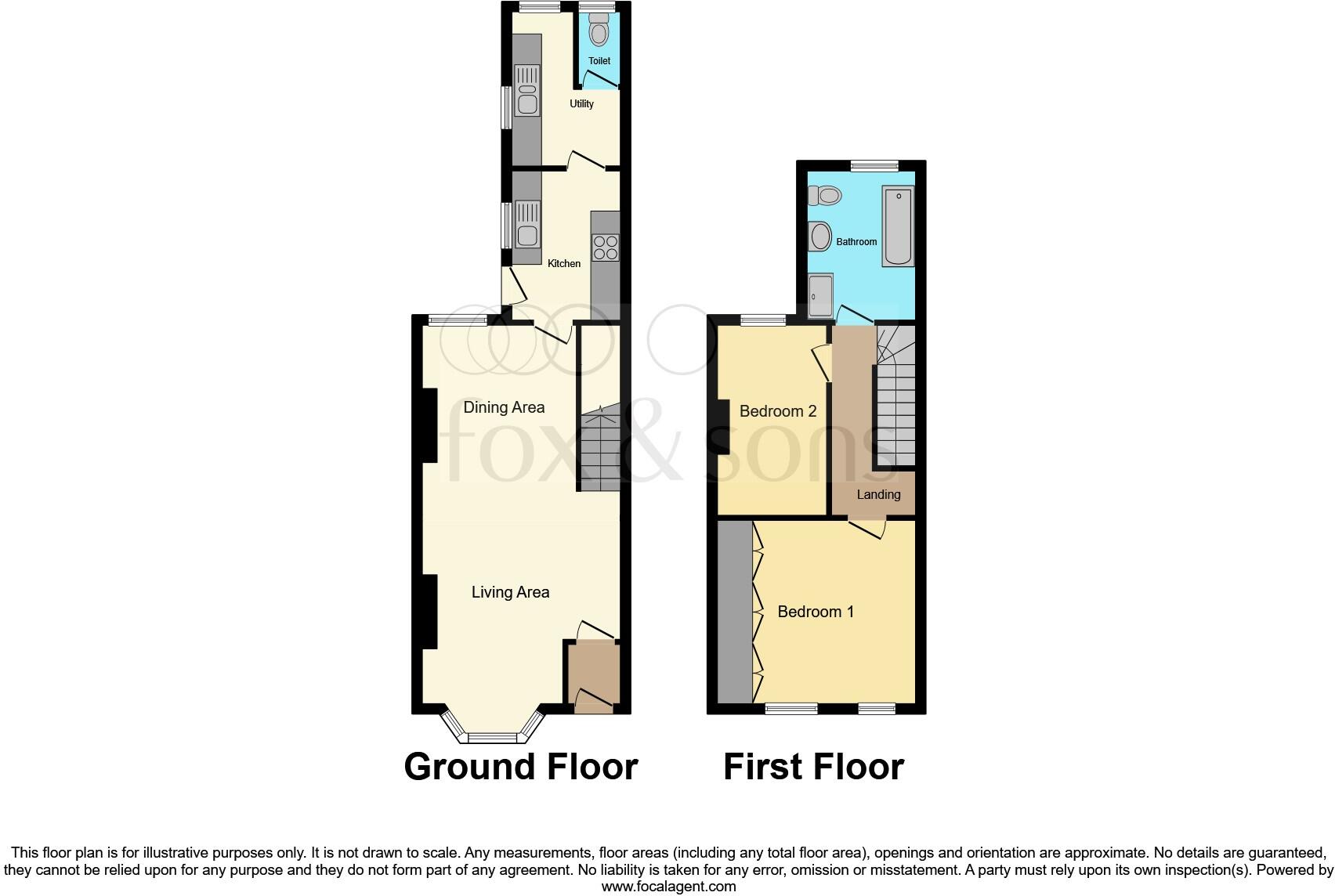
Description
- Sale by Modern Auction (T&Cs apply) +
- Subject to an undisclosed Reserve Price +
- Buyers fees apply +
- Leasehold 999 years from 24.6.1897 +
- Two bedrooms +
- Large upstairs bathroom +
- Kitchen and a utility room +
- Ground floor cloakroom +
SUMMARY
*NO FORWARD CHAIN* Two bedroom terraced house with a large upstairs bathroom conveniently located for Salisbury City Centre and transport links. The impressive accommodation includes a lounge/dining room over 27ft long, kitchen, utility room, ground floor toilet, two bedrooms and upstairs bathroom.
DESCRIPTION
Located in a convenient position for Salisbury City Centre shops, train station and local schools. The property is offered for sale with no forward chain and benefits from a very generous size rear garden. The accommodation is spacious with the dual aspect lounge/dining room being over 27ft long. There is also a kitchen, a completely separate utility room and a toilet on the ground floor. Upstairs the property has two bedrooms and a large bathroom with a shower cubicle and a bath. An internal viewing is highly recommeded to fully appreaciate the size of accommodation available.
Auctioneer's Comments
This property is offered through Modern Method of Auction. Should you view, offer or bid your data will be shared with the Auctioneer, iamsold Limited. This method requires both parties to complete the transaction within 56 days, allowing buyers to proceed with mortgage finance (subject to lending criteria, affordability and survey). The buyer is required to sign a reservation agreement and make payment of a non-refundable Reservation Fee of 4.5% of the purchase price including VAT, subject to a minimum of £6600.00 including VAT. This fee is paid in addition to purchase price and will be considered as part of the chargeable consideration for the property in the calculation for stamp duty liability. Buyers will be required to complete an identification process with iamsold and provide proof of how the purchase would be funded. The property has a Buyer Information Pack containing documents about the property. The documents may not tell you everything you need to know, so you must complete your own due diligence before bidding. A sample of the Reservation Agreement and terms and conditions are contained within this pack. The buyer will also make payment of no more than £349 inc. VAT towards the preparation cost of the pack. Please confirm exact costs with the auctioneer. The estate agent and auctioneer may recommend the services of other providers to you, in which they will be paid for the referral. These services are optional, and you will be advised of any payment, in writing before any services are accepted. Listing is subject to a start price and undisclosed reserve price that can change.
Entrance Lobby
Front door opening to the entrance lobby, with door to the lounge/dining room
Lounge / Dining Room 27' 7" x 12' 7" max incl stairs ( 8.41m x 3.84m max incl stairs )
Double glazed window to the front, two radiators, fireplace, stairs to the first floor, double glazed window to the rear, door to the kitchen
Kitchen 9' 8" x 7' 1" ( 2.95m x 2.16m )
Double glazed window to the side, obscure double glazed door to the rear garden, sink unit with cupboard below, further range of modern matching wall and base level cupboards with roll edge worktop space, point for cooker, space for fridge
Utility Room 10' 2" x 4' 1" extending to 7' 4" ( 3.10m x 1.24m extending to 2.24m )
Double glazed window ot the side and rear, plumbing for washing machine, wall mounted boiler, radiator, storage cupboards and roll edge worktops, door to the ground floor toilet
Ground Floor Toilet
Obscure double glazed window to the rear, W.C
First Floor Landing
Doors to the two bedrooms and the bathroom
Bedroom 1 12' 1" x 10' 6" from wardrobes doors ( 3.68m x 3.20m from wardrobes doors )
Two double glazed windows to the front, radiator, built in wardrobes
Bedroom 2 12' 6" x 7' 4" maximum ( 3.81m x 2.24m maximum )
Double gazed window to the rear, radiator
Bathroom 9' 8" x 7' 2" ( 2.95m x 2.18m )
Obscure double glazed window to the rear, low level W.C, wash hand basin, panel enlcosed bath, separate shower cubicle, radiator
Front Garden
Courtyard style front garden with pathway to the front door
DIRECTIONS
Proceed out of Salisbury along Devizes Road and Clifton Road is a turning on the right hand side. The property will be located on the right.
Lease details are currently being compiled. For further information please contact the branch. Please note additional fees could be incurred for items such as leasehold packs.
1. MONEY LAUNDERING REGULATIONS: Intending purchasers will be asked to produce identification documentation at a later stage and we would ask for your co-operation in order that there will be no delay in agreeing the sale.
2. General: While we endeavour to make our sales particulars fair, accurate and reliable, they are only a general guide to the property and, accordingly, if there is any point which is of particular importance to you, please contact the office and we will be pleased to check the position for you, especially if you are contemplating travelling some distance to view the property.
3. The measurements indicated are supplied for guidance only and as such must be considered incorrect.
4. Services: Please note we have not tested the services or any of the equipment or appliances in this property, accordingly we strongly advise prospective buyers to commission their own survey or service reports before finalising their offer to purchase.
5. THESE PARTICULARS ARE ISSUED IN GOOD FAITH BUT DO NOT CONSTITUTE REPRESENTATIONS OF FACT OR FORM PART OF ANY OFFER OR CONTRACT. THE MATTERS REFERRED TO IN THESE PARTICULARS SHOULD BE INDEPENDENTLY VERIFIED BY PROSPECTIVE BUYERS OR TENANTS. NEITHER SEQUENCE (UK) LIMITED NOR ANY OF ITS EMPLOYEES OR AGENTS HAS ANY AUTHORITY TO MAKE OR GIVE ANY REPRESENTATION OR WARRANTY WHATEVER IN RELATION TO THIS PROPERTY.
Similar Properties
Like this property? Maybe you'll like these ones close by too.
3 Bed House, Single Let, Salisbury, SP2 7BS
£315,000
3 months ago • 96 m²
2 Bed House, Single Let, Salisbury, SP2 7DS
£215,000
a month ago • 68 m²
2 Bed House, Single Let, Salisbury, SP2 7AD
£260,000
3 months ago • 68 m²
2 Bed House, Single Let, Salisbury, SP2 7BY
£227,500
5 views • 3 months ago • 68 m²
