3 Bed Bungalow, Single Let, Hull, HU6 7AP, £240,000
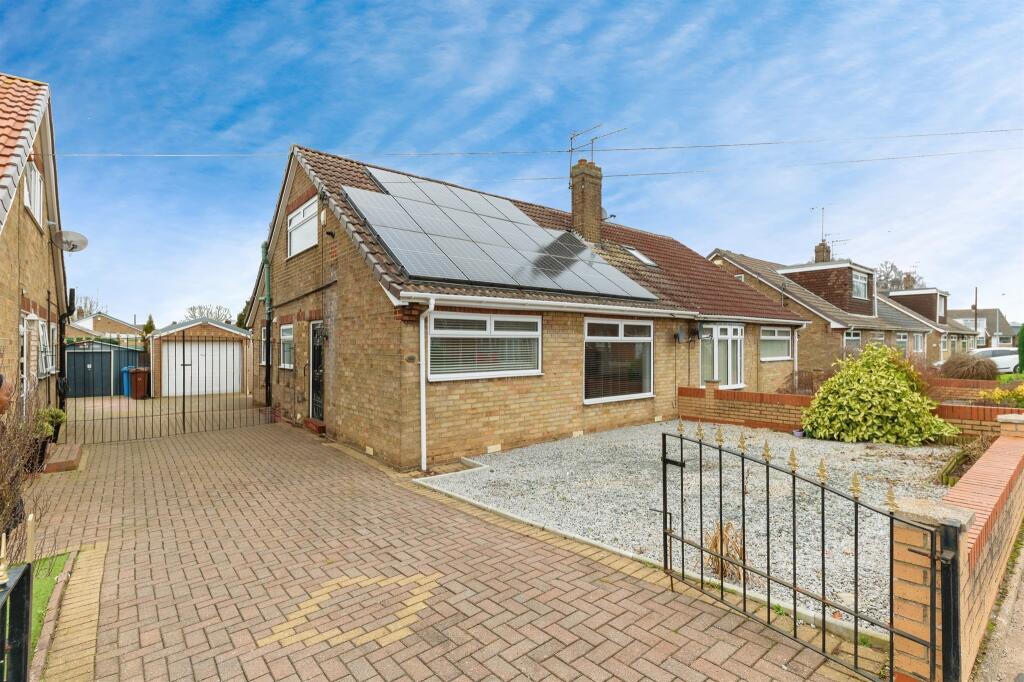
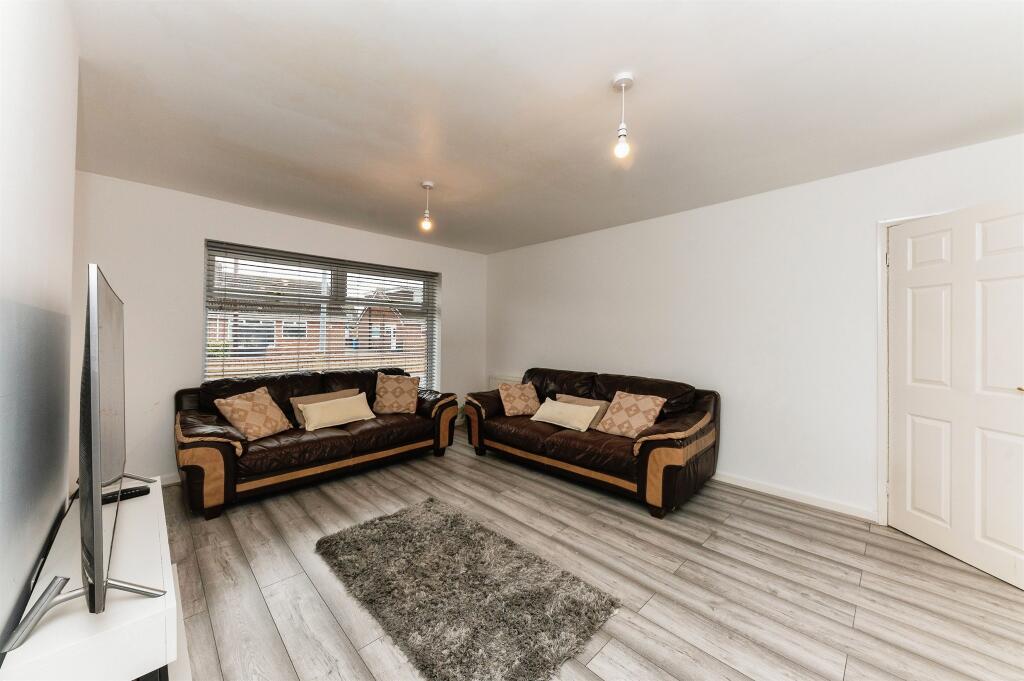
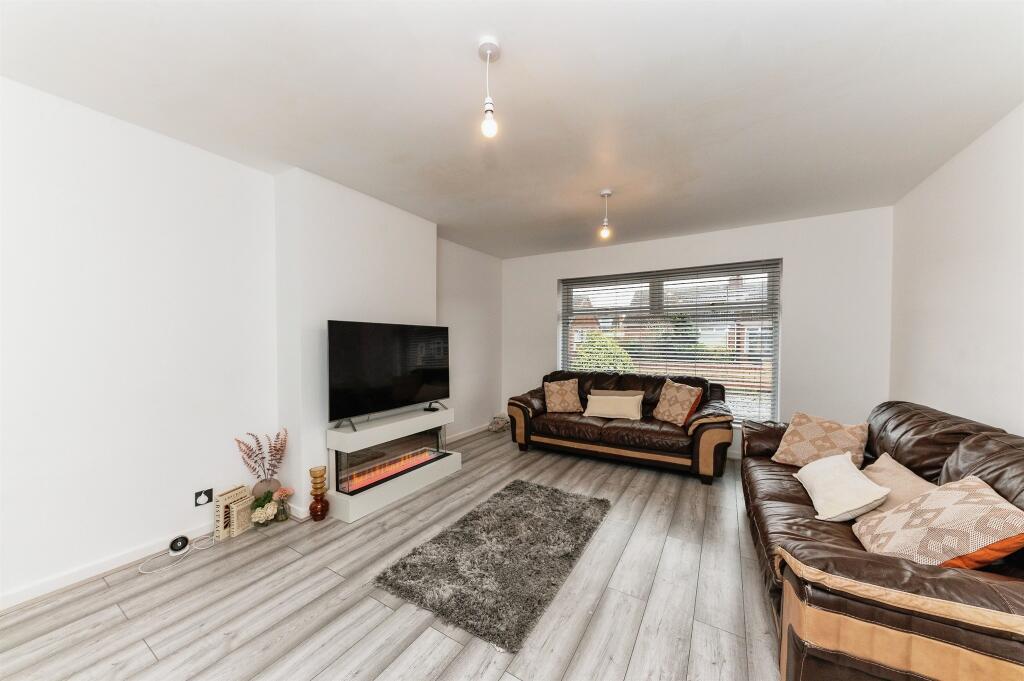
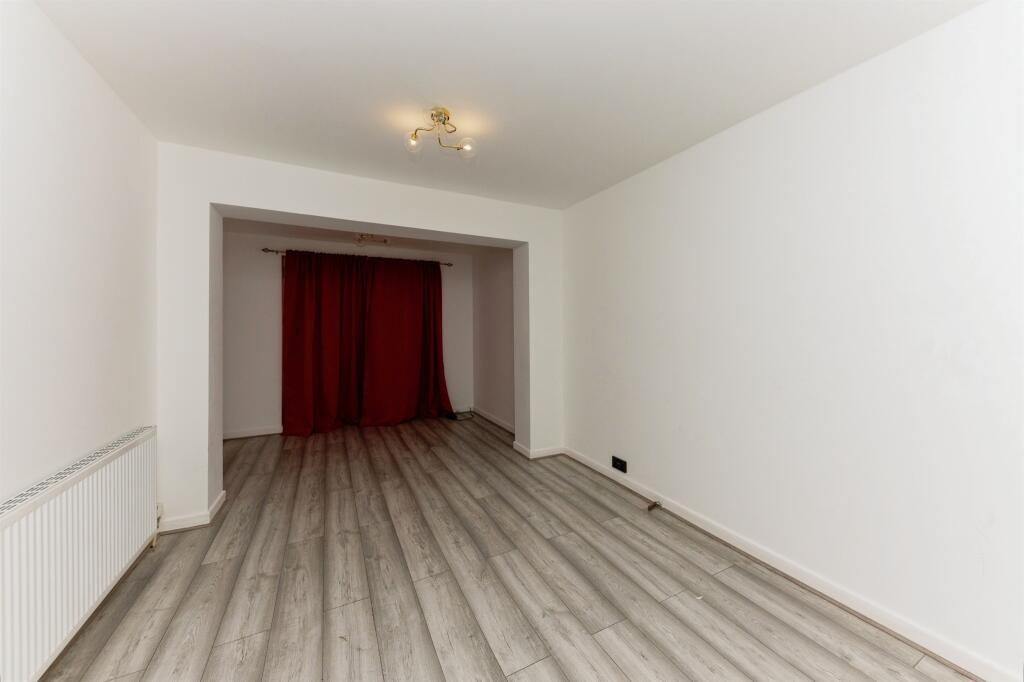
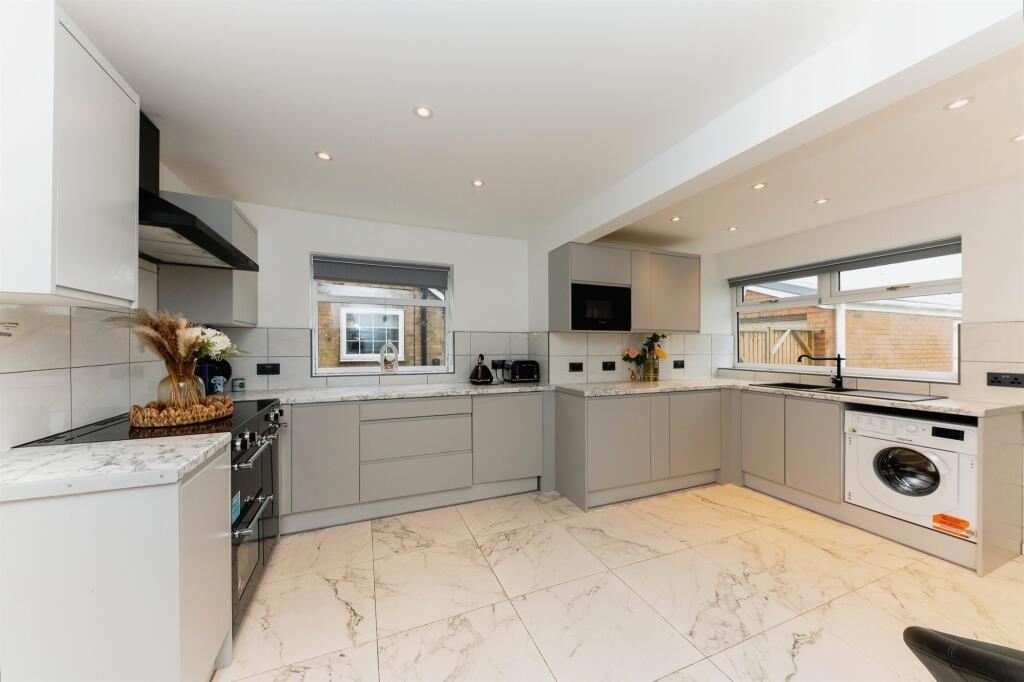
ValuationOvervalued
Cashflows
Property History
Listed for £240,000
February 28, 2025
Floor Plans
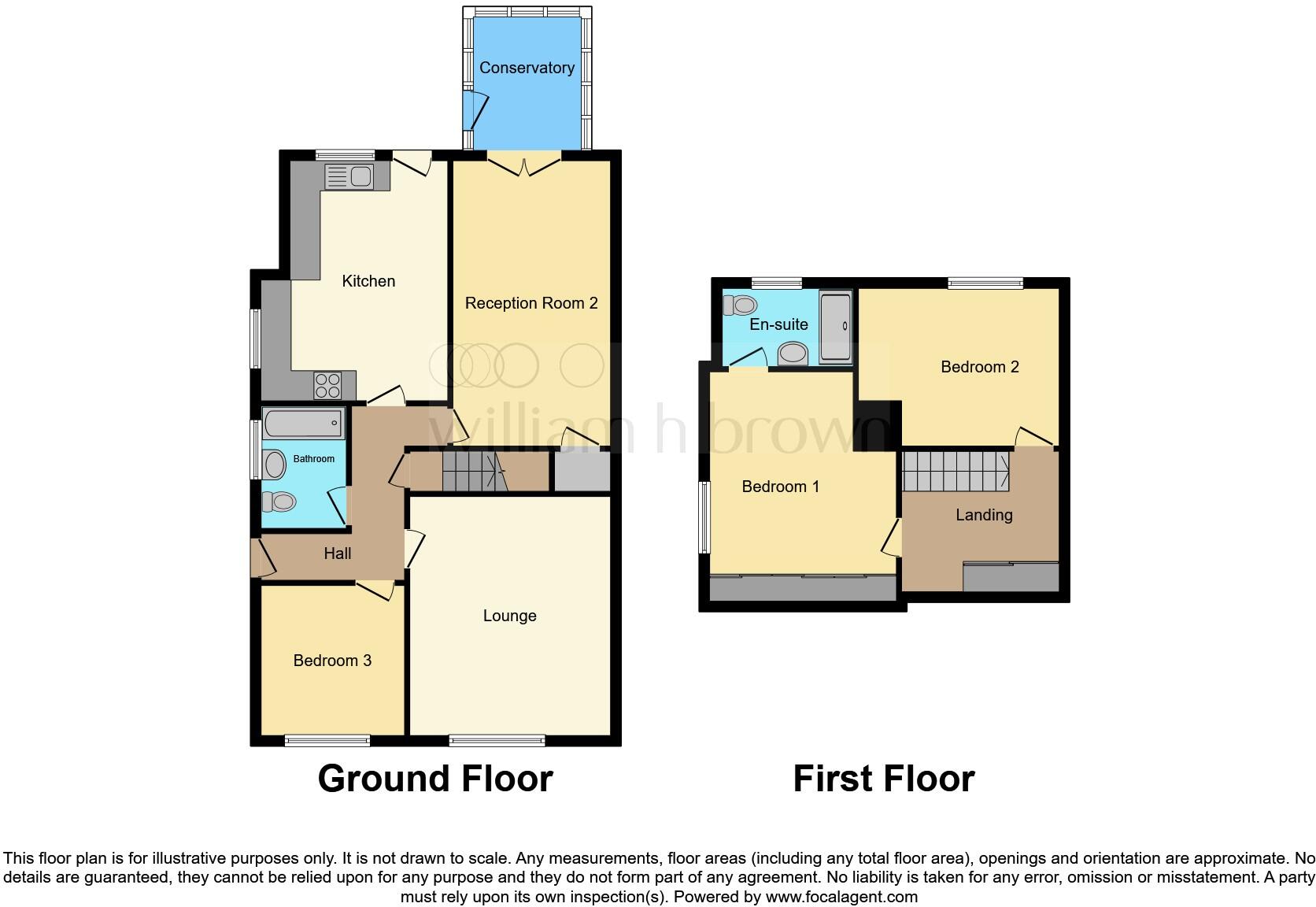
Description
- 3 Bedroom Semi-Detached Dormer Bungalow +
- Spacious Kitchen +
- Recently Refurbished +
- Close To Local Amenities +
- Easy Bus Routes To The City Centre +
SUMMARY
Situated in this quiet and popular location, this property has easy access to local amenities and is on an easy bus route to the city centre.
DESCRIPTION
This beautifully refurbished 3 bedroom semi-detached dormer bungalow situated on a quiet street, offering a peaceful and serene atmosphere while being just 2 minutes away from local amenities. The property boasts a shared drive, providing convenient off-road parking.
The interior has been thoughtfully upgraded to create a modern and stylish living space, with a welcoming open-plan layout. The spacious living room is bright and airy, leading seamlessly through a hallway into the kitchen, which features contemporary finishes and high-quality appliances.
Upstairs, the bathroom is finished to a high standard with sleek, modern fixtures.
You'll find three bedrooms across both floors, which all benefit from their own private space and could also serve as a comfortable master suite.
The rear garden is perfect for relaxing or entertaining, with a neatly maintained lawn and some space for outdoor furniture. Additionally, the property features a garage, offering extra storage or parking options.
This home is perfect for those looking for a blend of convenience, comfort, and tranquillity.
Entrance Hall
Double glazed entrance door to the front, radiator and spotlights.
Lounge 15' 7" x 13' ( 4.75m x 3.96m )
Double glazed window to the front, electric fireplace and a radiator.
Reception Room 2 19' 3" x 9' 9" ( 5.87m x 2.97m )
Double glazed french style doors to the conservatory, storage cupboard, understairs storage and a radiator.
Kitchen 15' 4" x 12' 5" ( 4.67m x 3.78m )
Fitted kitchen with a range of wall and base units, space for large cooker, hood, 1 1/2 sink and drainer, integrated washing machine, integrated tumbledryer, integrated fridge freezer, integrated dishwasher, integrated microwave, radiator, double glazed window to the side and double glazed window to the rear.
Conservatory
Double glazed window to the rear, double glazed windows to both sides and double glazed door to the side.
Bedroom 3 9' 2" x 9' 9" ( 2.79m x 2.97m )
Window and a radiator.
Landing
Two large storage units.
Bedroom 1 12' x 13' 4" ( 3.66m x 4.06m )
Window to the side, fitted wardrobes, spotlights and a radiator.
En-Suite
En-suite with walk in shower, low level W/C, vanity basin and spotlights.
Bedroom 2 10' 3" x 12' 9" ( 3.12m x 3.89m )
Double glazed window to the rear and a radiator.
Bathroom
Bathroom with bath with mixer taps, low level W/C, vanity basin, chrome style ladder radiator, spotlights, extractor fan and double glazed window to the side.
Loft Space 22' 10" x 6' 1" ( 6.96m x 1.85m )
Front Garden
Low maintenance front garden with gravelled area, wall to boundary and wrought iron gates leading to the side block paved shared driveway.
Rear Garden
Rear garden with paved patio area, turf, gate to driveway and timber fence to boundary.
Garage 17' x 8' 5" ( 5.18m x 2.57m )
Up and over door, side access door and light.
Agents Note
The property has solar panels which we understand are rented.
DIRECTIONS
See below map for property location, for further information please contact the Residential Sales Team on .
1. MONEY LAUNDERING REGULATIONS: Intending purchasers will be asked to produce identification documentation at a later stage and we would ask for your co-operation in order that there will be no delay in agreeing the sale.
2. General: While we endeavour to make our sales particulars fair, accurate and reliable, they are only a general guide to the property and, accordingly, if there is any point which is of particular importance to you, please contact the office and we will be pleased to check the position for you, especially if you are contemplating travelling some distance to view the property.
3. The measurements indicated are supplied for guidance only and as such must be considered incorrect.
4. Services: Please note we have not tested the services or any of the equipment or appliances in this property, accordingly we strongly advise prospective buyers to commission their own survey or service reports before finalising their offer to purchase.
5. THESE PARTICULARS ARE ISSUED IN GOOD FAITH BUT DO NOT CONSTITUTE REPRESENTATIONS OF FACT OR FORM PART OF ANY OFFER OR CONTRACT. THE MATTERS REFERRED TO IN THESE PARTICULARS SHOULD BE INDEPENDENTLY VERIFIED BY PROSPECTIVE BUYERS OR TENANTS. NEITHER SEQUENCE (UK) LIMITED NOR ANY OF ITS EMPLOYEES OR AGENTS HAS ANY AUTHORITY TO MAKE OR GIVE ANY REPRESENTATION OR WARRANTY WHATEVER IN RELATION TO THIS PROPERTY.
Similar Properties
Like this property? Maybe you'll like these ones close by too.