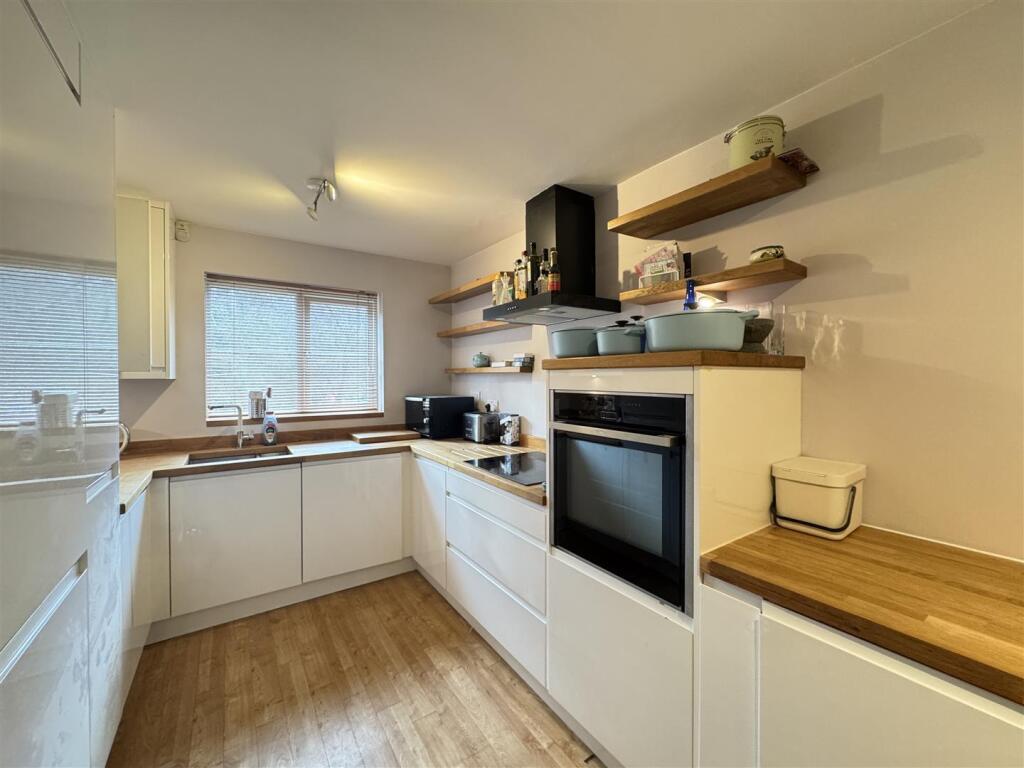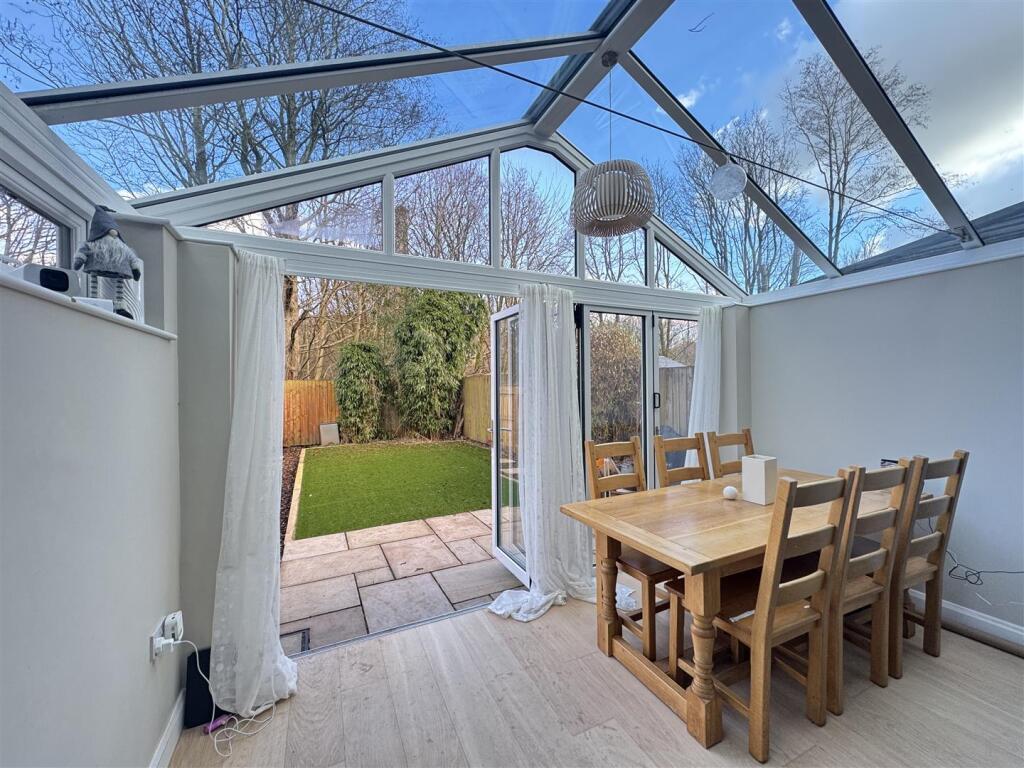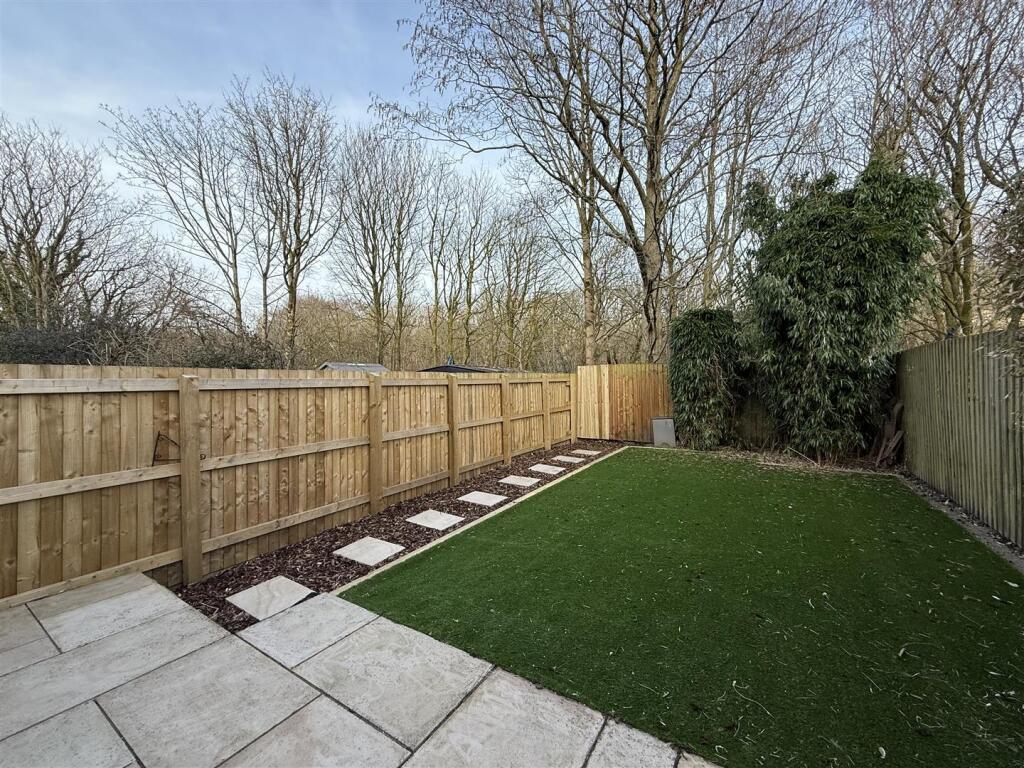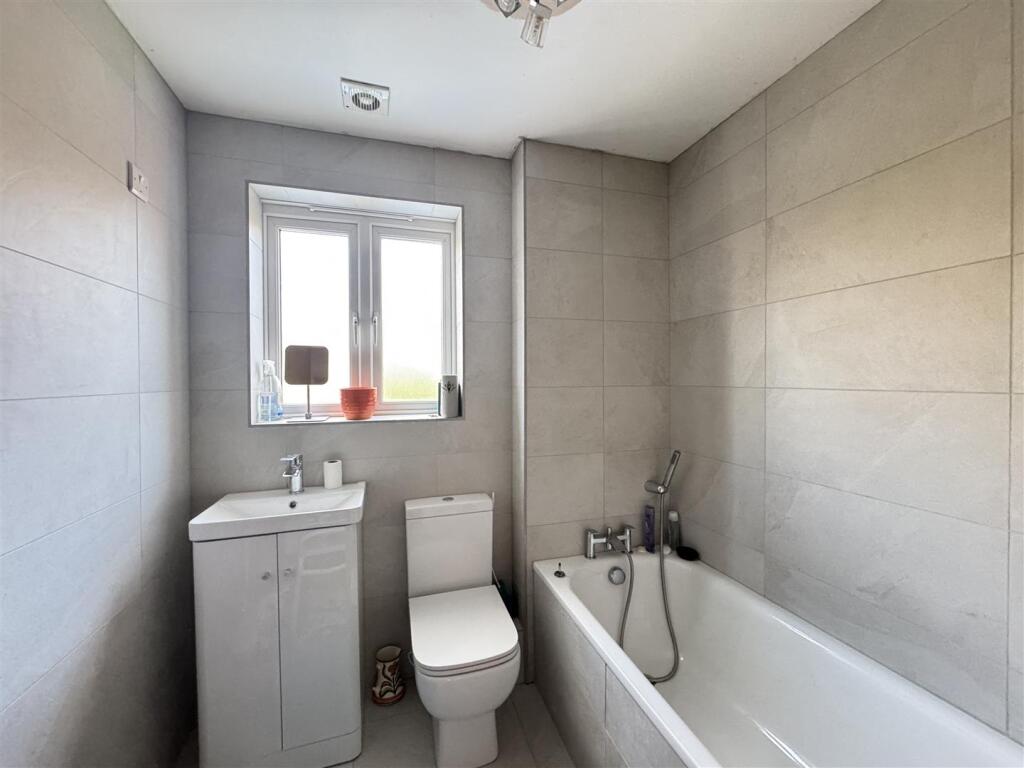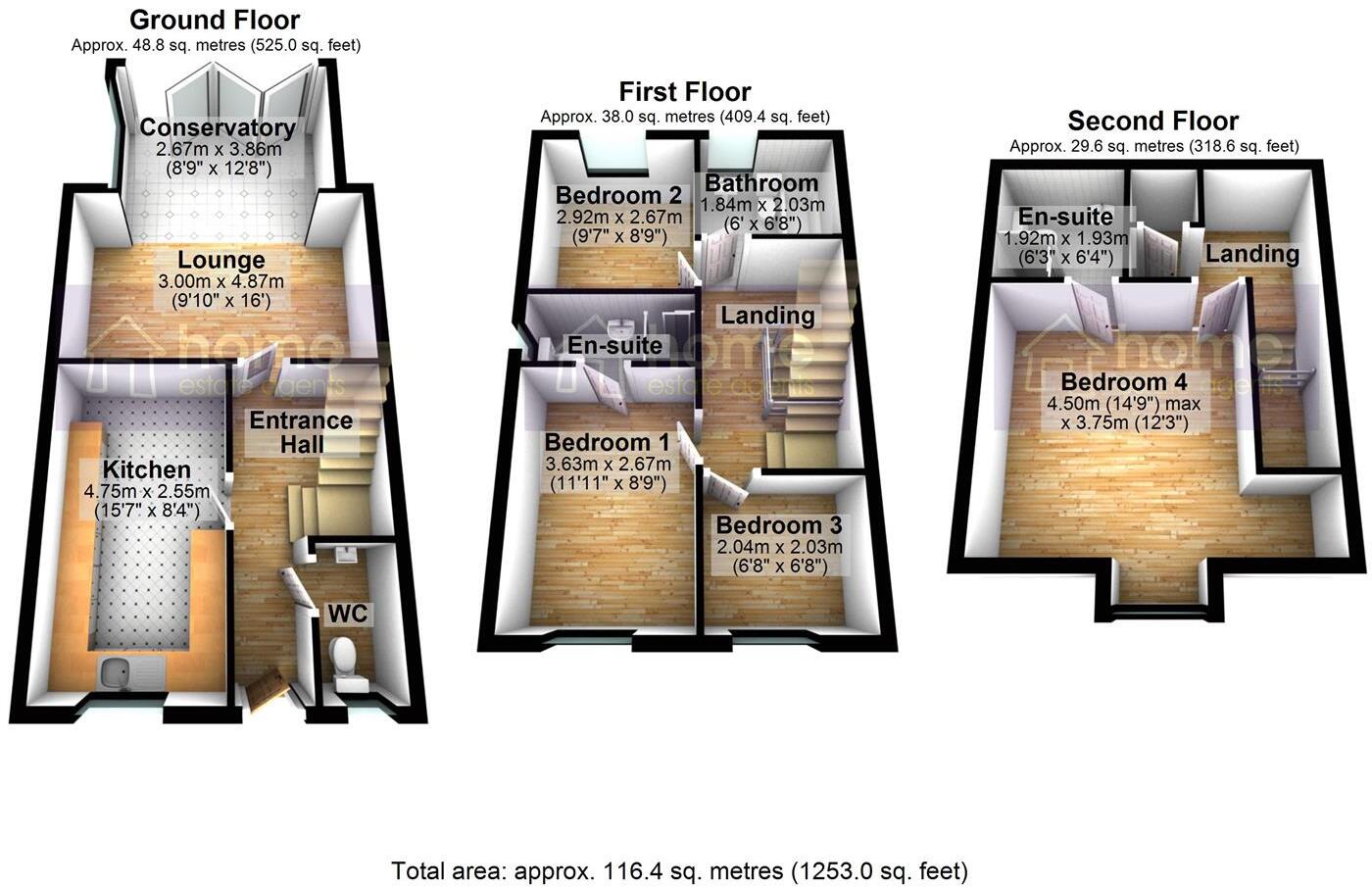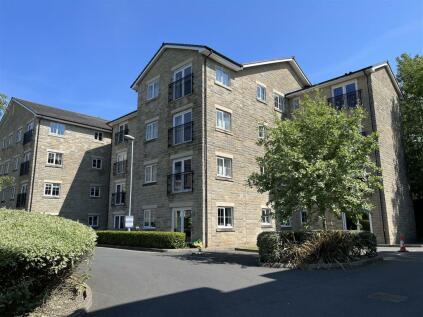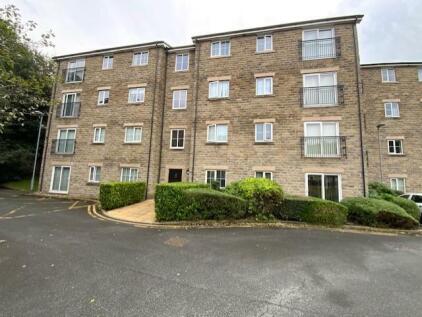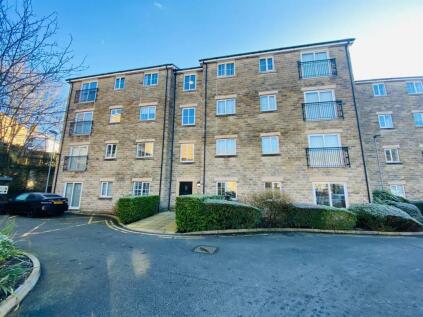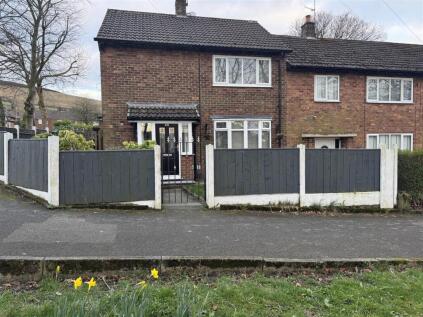A spacious four-bedroom semi-detached home offering versatile accommodation across three floors. Situated in the highly sought-after area of Millbrook, this property is perfectly positioned close to schools, local amenities, and excellent transport links. Enjoy the natural surroundings with easy access to Stalybridge Country Park, scenic countryside, Walkerwood Reservoir, and picturesque canal walks, making it an ideal location for outdoor enthusiasts.
The ground floor welcomes you with an entrance hall leading to a convenient downstairs WC. The kitchen offers ample storage and workspace with integrated appliances, while the spacious lounge seamlessly opens into the conservatory, creating a bright and airy living space that is perfect for both relaxation and entertaining.
The first floor boasts three bedrooms, including one with an en-suite shower room. A contemporary family bathroom serves the remaining two bedrooms, offering functionality.
A highlight of this home is the second-floor master suite, providing a private retreat with a spacious bedroom and an en-suite shower room. This floor is ideal for those seeking additional privacy or a guest space.
Externally, the property benefits from a driveway providing off-road parking, alongside a low-maintenance gravelled garden at the front. The enclosed rear garden offers a private outdoor space with a paved patio area, an artificial lawn for year-round greenery, and a peaceful woodland backdrop, creating a tranquil setting to unwind or entertain.
This home is ideal for families or professionals looking for modern living in a fantastic location, with nature on the doorstep and excellent local amenities within easy reach. Viewing Highly Recommended
Ground Floor -
Entrance Hall - Door to front, radiator, stairs leading to first floor, doors leading to:
Wc - Two piece suite comprising wash hand basin and low-level WC, double glazed window to front.
Kitchen - 4.75m x 2.55m (15'7" x 8'4") - Fitted with a matching range of ample base and eye level units with worktop space over, pull-out larder, inset sink with mixer tap, integrated fridge/freezer, integrated dishwasher, integrated washing machine, integrated tumble dryer, built-in oven, built-in hob with extractor hood over, double glazed window to front, radiator.
Lounge - 3.00m x 4.87m (9'10" x 16'0") - Radiator, open plan to:
Conservatory - 2.67m x 3.86m (8'9" x 12'8") - Double glazed window to side, radiator, bi-fold door leading out to rear garden.
First Floor -
Landing - Radiator, stairs leading to second floor, doors leading to:
Bedroom 1 - 3.63m x 2.67m (11'11" x 8'9") - Double glazed window to front, radiator, door leading to:
En-Suite - Three piece suite comprising wash hand basin, shower enclosure and low-level WC, double glazed window to side, radiator.
Bedroom 2 - 2.92m x 2.67m (9'7" x 8'9") - Double glazed window to rear, radiator.
Bedroom 3 - 2.04m x 2.03m (6'8" x 6'8") - Double glazed window to front, radiator.
Bathroom - 1.84m x 2.03m (6'0" x 6'8") - Three piece suite comprising bath, wash hand basin and low-level WC, double glazed window to rear, radiator.
Second Floor -
Landing - Velux window, door to storage cupboard, door leading to:
Bedroom 4 - 4.50m x 3.75m (14'9" x 12'4") - Double glazed window to front, radiator, door leading to:
En-Suite - 1.92m x 1.93m (6'4" x 6'4") - Three piece suite comprising wash hand basin, shower enclosure and low-level WC, velux window, radiator.
Outside - Driveway to the front and gravelled garden area. Enclosed garden to the rear with paved patio area and artificial lawn.
Disclaimer - Home Estate Agents believe all the particulars given to be accurate. They have not tested or inspected any equipment, apparatus, fixtures or fittings and cannot, therefore, offer any proof or confirmation as to their condition or fitness for purpose thereof. The purchaser is advised to obtain the necessary verification from the solicitor or the surveyor. All measurements given are approximate and for guide purposes only and should not be relied upon as accurate for the purpose of buying fixtures, floor-coverings, etc. The buyer should satisfy him/her self of all measurements prior to purchase.
Before we can accept an offer for any property we will need certain information from you which will enable us to qualify your offer. If you are making a cash offer which is not dependent upon the sale of another property we will require proof of funds. You should be advised that any approach to a bank, building society or solicitor before we have qualified your offer may result in legal or survey fees being lost. In addition, any delay may result in the property being offered to someone else.
-

