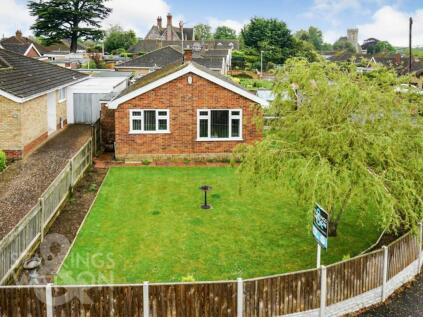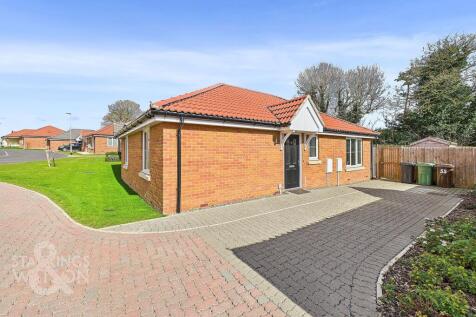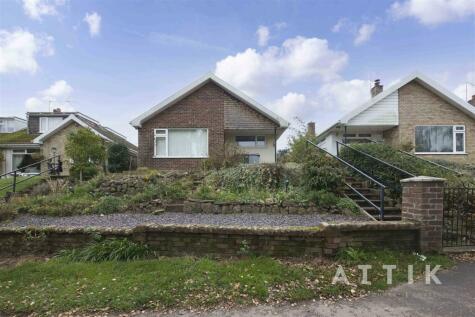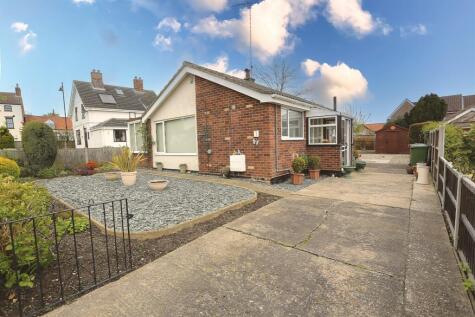2 Bed Bungalow, Single Let, Norwich, NR13 3BP, £290,000
St. Edmunds Road, Norwich, NR13 3BP - a month ago
BTL
~68 m²
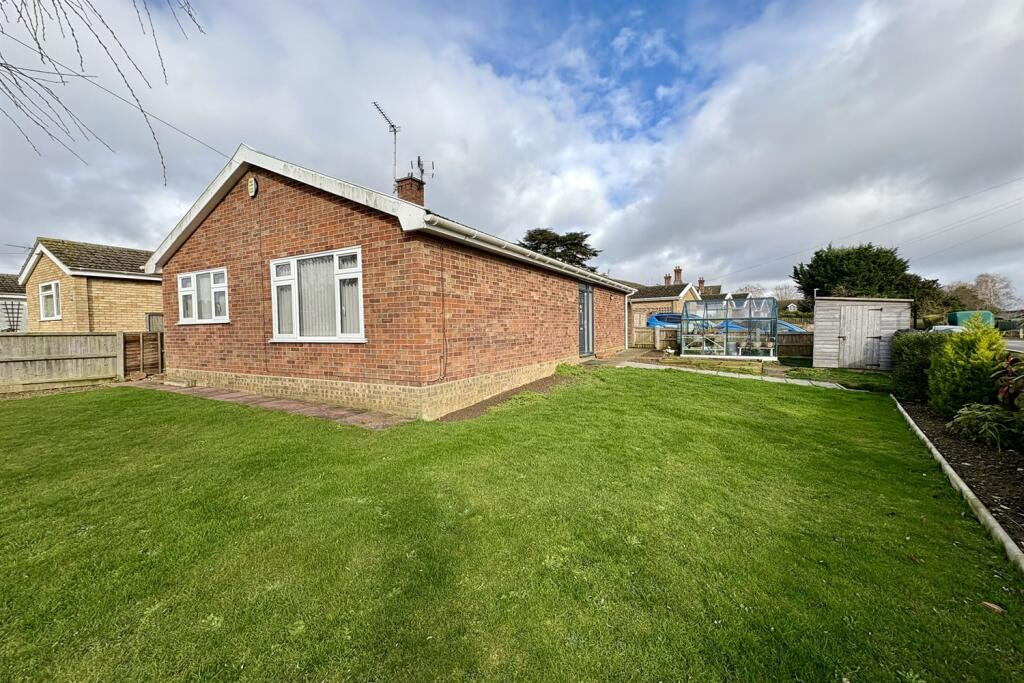
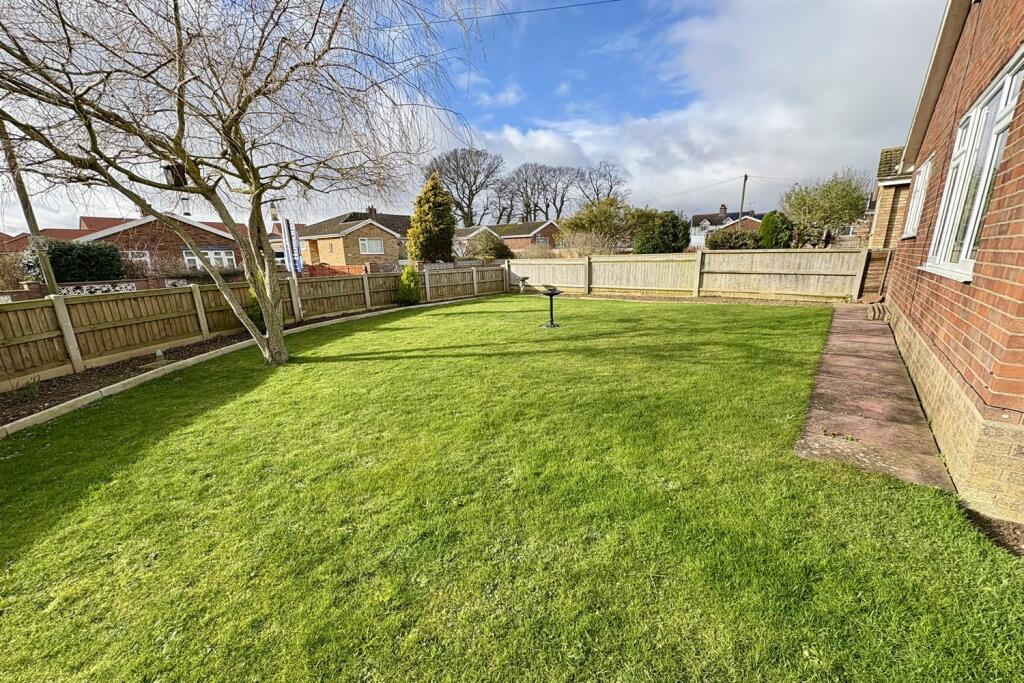
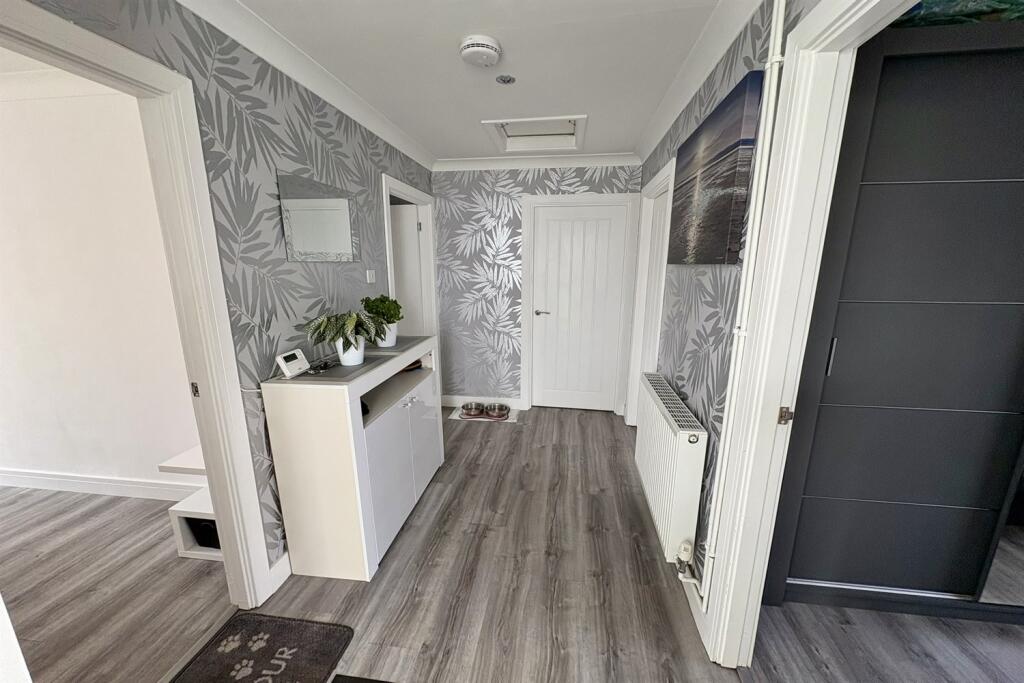
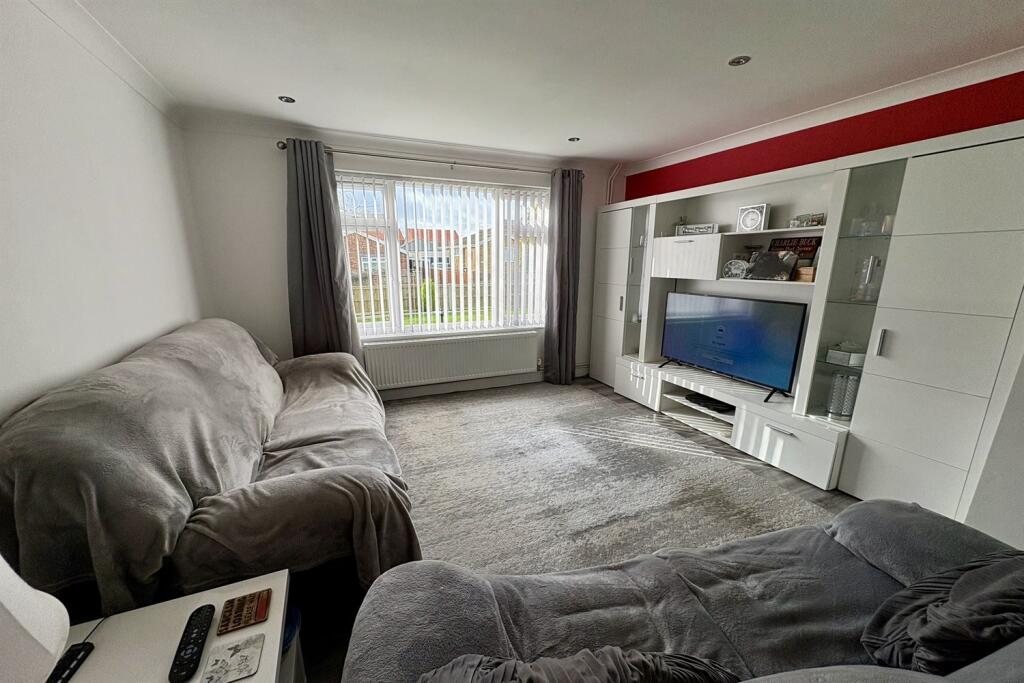
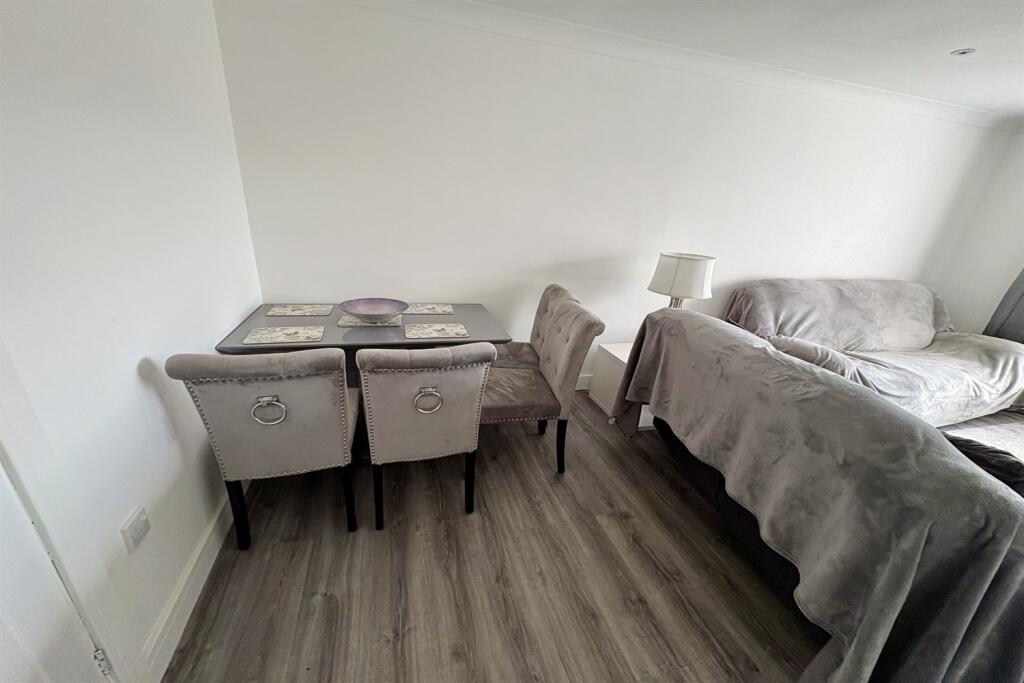
+6 photos
ValuationOvervalued
| Sold Prices | £112.5K - £335K |
| Sold Prices/m² | £2.6K/m² - £6.9K/m² |
| |
Square Metres | ~68.11 m² |
| Price/m² | £4.3K/m² |
Value Estimate | £238,740 |
Cashflows
Cash In | |
Purchase Finance | Mortgage |
Deposit (25%) | £72,500 |
Stamp Duty & Legal Fees | £17,700 |
Total Cash In | £90,200 |
| |
Cash Out | |
Rent Range | £795 - £1,500 |
Rent Estimate | £795 |
Running Costs/mo | £1,085 |
Cashflow/mo | £-290 |
Cashflow/yr | £-3,483 |
Gross Yield | 3% |
Local Sold Prices
26 sold prices from £112.5K to £335K, average is £211.5K. £2.6K/m² to £6.9K/m², average is £3.5K/m².
Local Rents
28 rents from £795/mo to £1.5K/mo, average is £950/mo.
Local Area Statistics
Population in NR13 | 26,695 |
Population in Norwich | 366,887 |
Town centre distance | 10.60 miles away |
Nearest school | 0.30 miles away |
Nearest train station | 0.23 miles away |
| |
Rental demand | Landlord's market |
Rental growth (12m) | +117% |
Sales demand | Balanced market |
Capital growth (5yrs) | +21% |
Property History
Listed for £290,000
February 28, 2025
Floor Plans
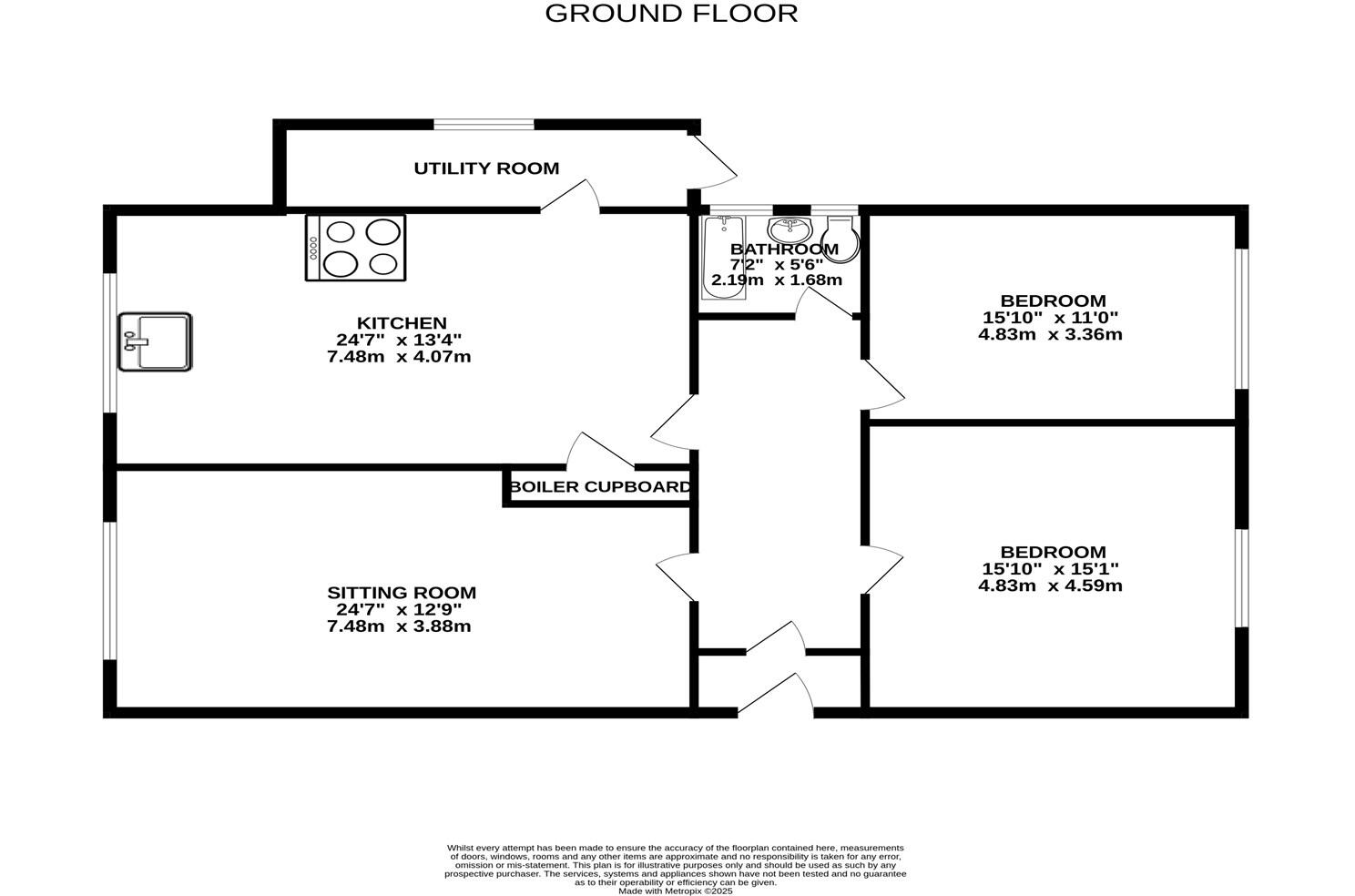
Description
Similar Properties
Like this property? Maybe you'll like these ones close by too.
2 Bed Bungalow, Single Let, Norwich, NR13 3BP
£290,000
4 months ago • 68 m²
2 Bed Bungalow, Single Let, Norwich, NR13 3FN
£335,000
19 days ago • 68 m²
Sold STC
3 Bed Bungalow, Single Let, Norwich, NR13 3BJ
£230,000
5 months ago • 78 m²
Sold STC
2 Bed Bungalow, Single Let, Norwich, NR13 3AA
£200,000
2 years ago • 55 m²
