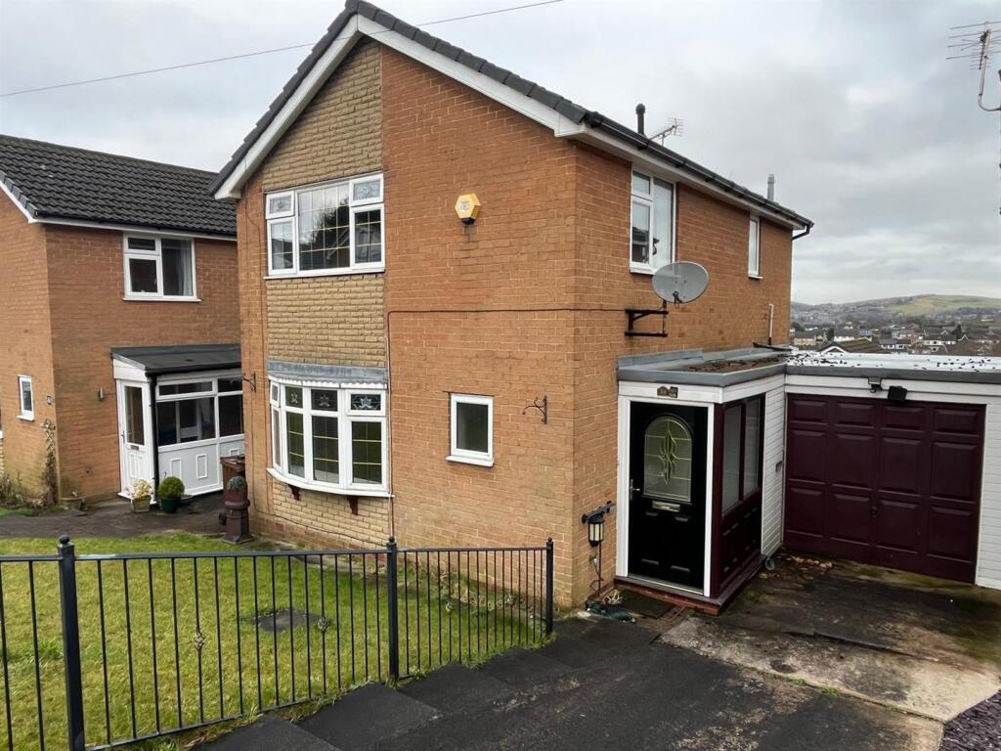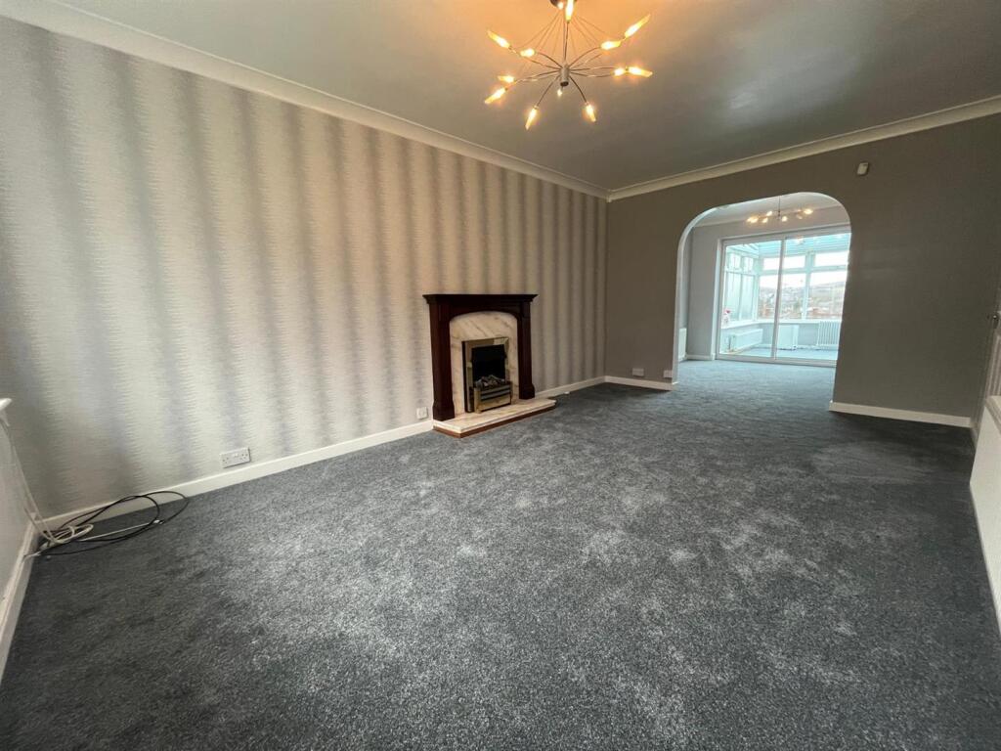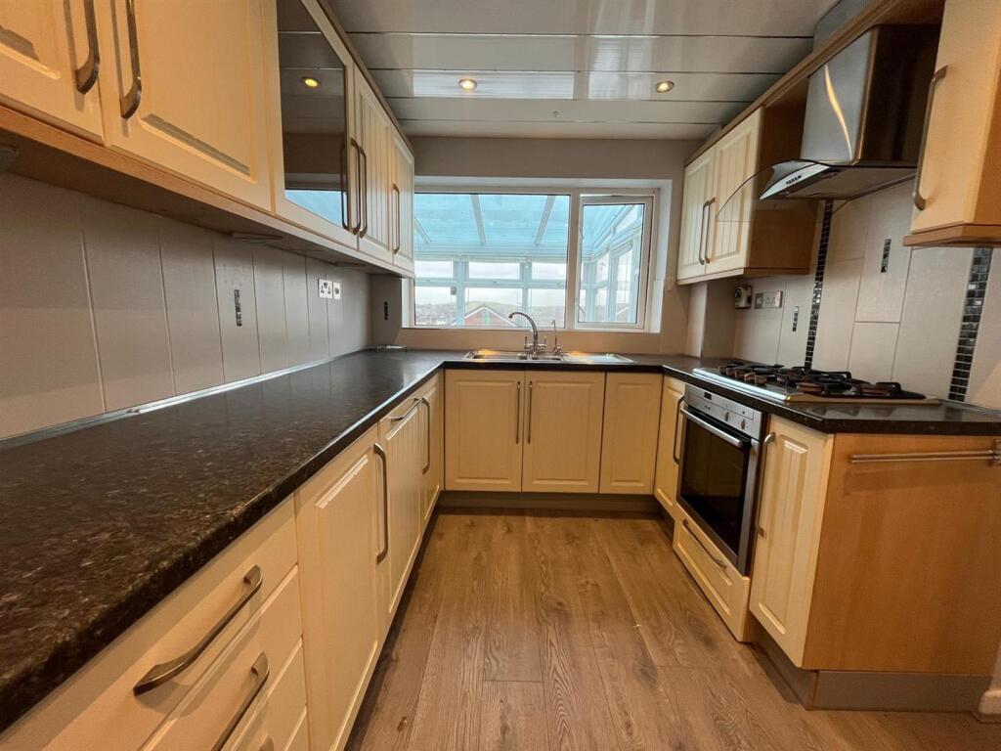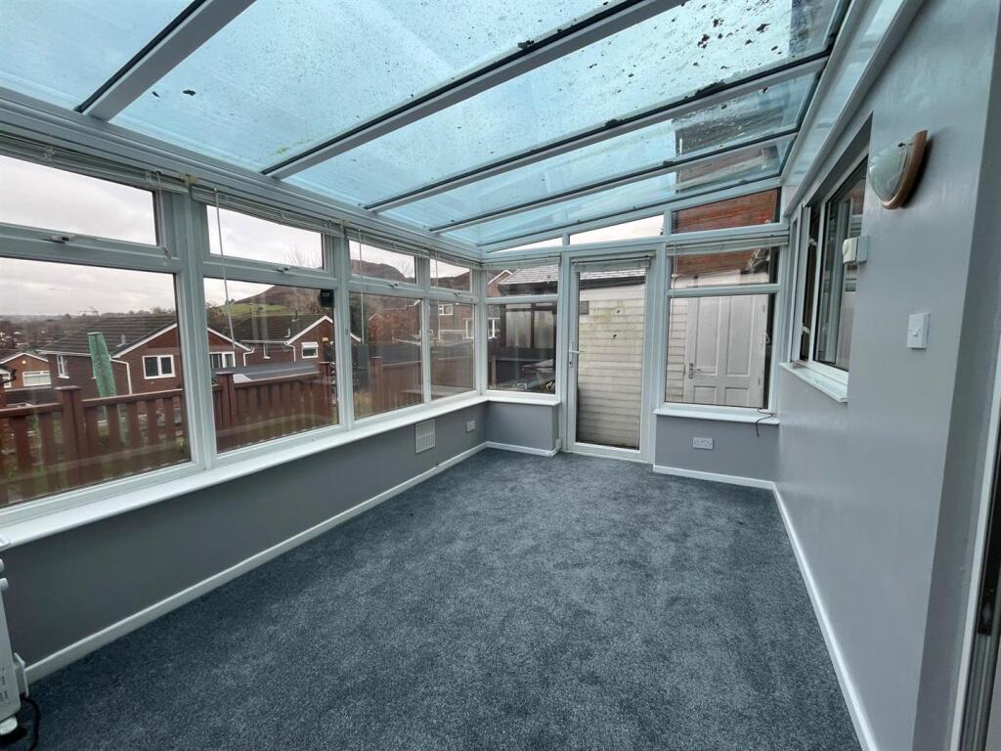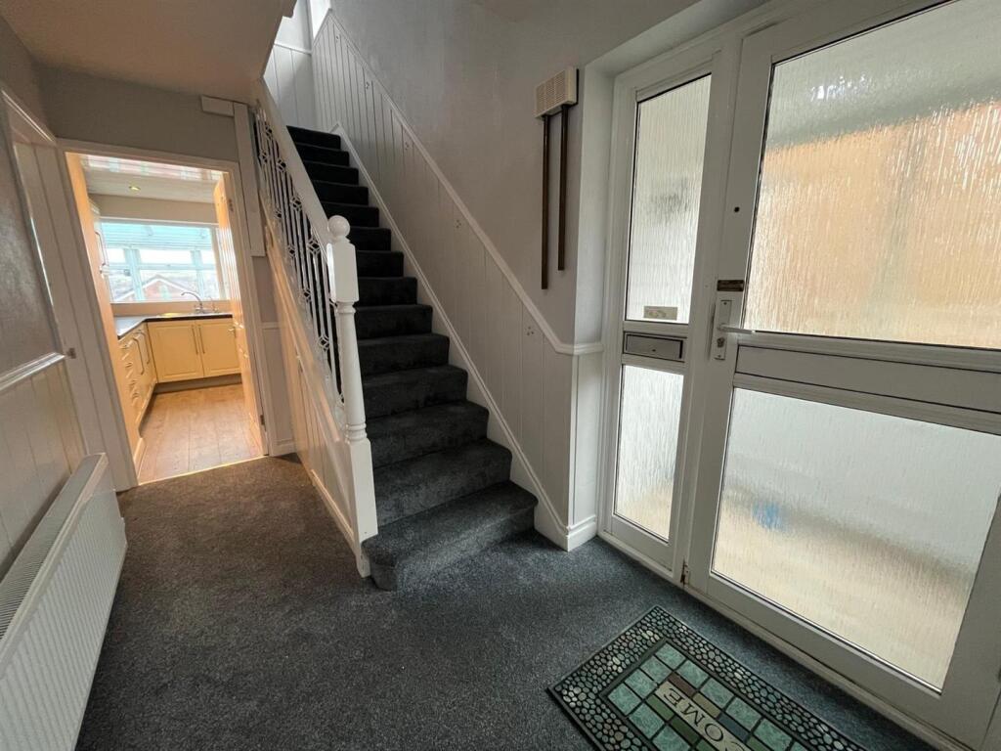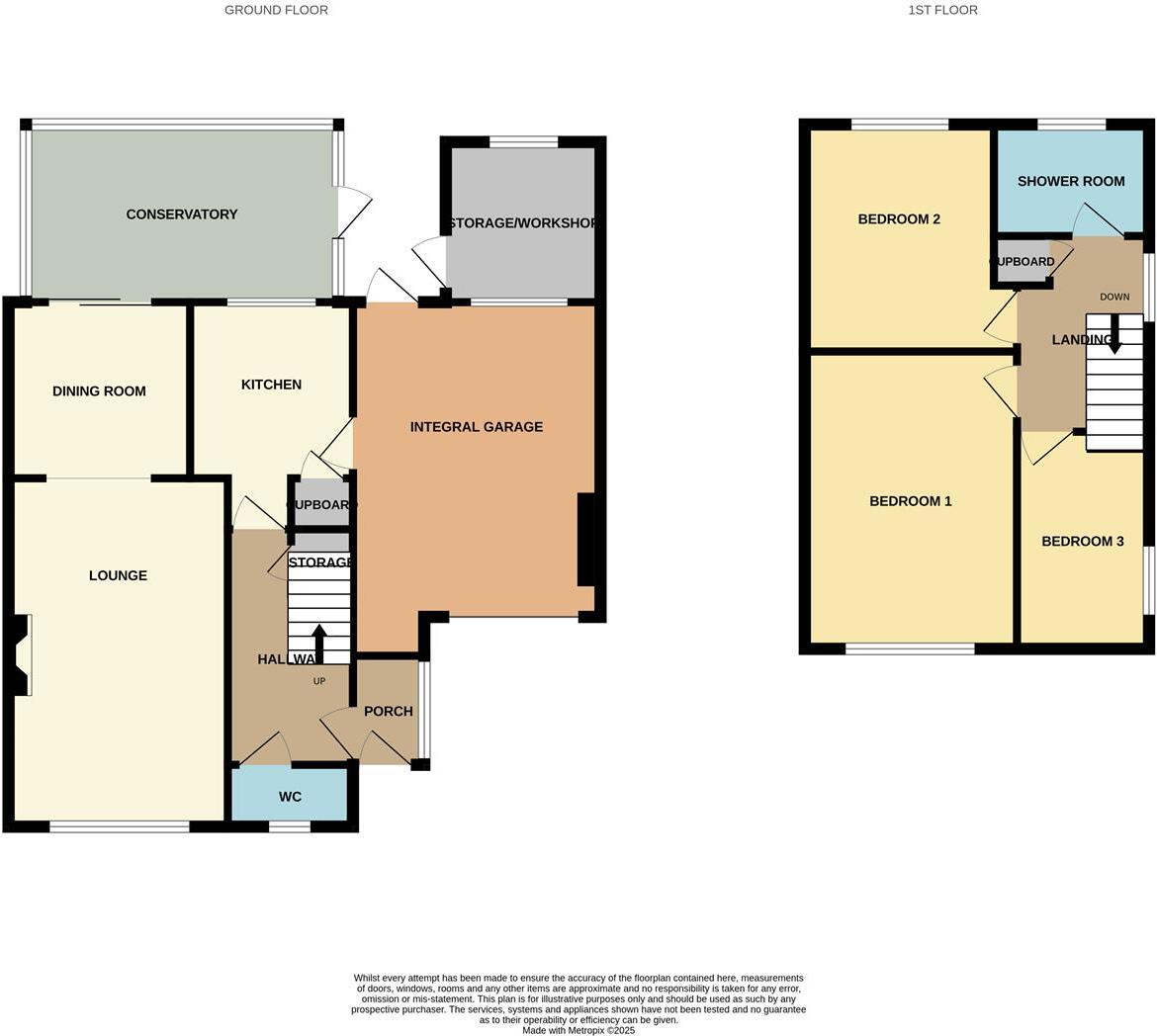- 3 Bedroom Link Detached Family Property +
- Good Sized Living Accommodation +
- Modern Fitted Kitchen +
- 3 Well Proportioned Bedrooms +
- Modern White Shower Room +
- Delightful Long Range Views to the Rear +
- Well Regarded Location +
- Good Access to Local Junior and High Schools +
- Close to Countryside Walks +
- Well Presented and Maintained +
This smartly presented, well proportioned, three bedroom, link detached property offers larger than average accommodation and has augmented living accommodation with the uPVC double glazed conservatory to the rear. The property is situated in a most popular residential location and has been well maintained throughout. No vendor chain.
The property is well placed for local amenities, with junior and high schools also being within easy reach. Stalybridge and Mossley train stations are also within a short distance and provide excellent commuter links. There are several delightful countryside walks in close proximity.
Contd....... - The Accommodation briefly comprises:
Entrance Porch, Entrance Hallway, Cloaks/WC, good sized Lounge with bow window, archway through to the Dining Room which has double glazed patio doors into the Conservatory which runs across the width of the property, the modern fitted Kitchen has integrated appliances and access to the garage.
To the first floor there are 3 well proportioned Bedrooms, Shower Room/WC with modern white suite and contemporary wash hand basin.
Externally there is a driveway providing off road parking and this leads to a good sized Integral Garage which has an attached workshop.
The Front Garden is laid to lawn. The Rear Garden is low maintenance having a decked and astro turfed section and enjoys long range views.
The Accommodation In Detail: -
Entrance Porch - uPVC double glazed windows and composite style double glazed security door
Entrance Hallway - Double glazed front door and side light, understairs storage cupboard, central heating radiator
Cloaks/Wc - Low level WC, wash hand basin with vanity storage unit below, uPVC double glazed window
Lounge - 5.08m x 3.23m (16'8 x 10'7) - uPVC double glazed bow window, feature fireplace with electric fire, central heating radiator, archway through to Dining Room
Dining Room - 2.67m x 2.59m (8'9 x 8'6) - Central heating radiator, double glazed patio doors to Conservatory
Conservatory - 4.32m x 2.62m (14'2 x 8'7) - uPVC double glazed, central heating radiator
Kitchen - 3.35m reducing to 2.59m x 2.34m (11'0 reducing to - One and a half bowl single drainer stainless steel sink unit, range of wall and floor mounted units, built-in stainless steel oven, five ring gas hob with chimney hood over, integrated dishwasher, uPVC double glazed window, recessed spotlights, built-in storage cupboard, laminate flooring. Access to Garage
First Floor: -
Landing - uPVC double glazed window, built-in storage cupboard, loft access
Bedroom (1) - 4.39m x 3.12m (14'5 x 10'3) - uPVC double glazed window, central heating radiator
Bedroom (2) - 3.35m x 2.74m plus door recess (11'0 x 9'0 plus do - uPVC double glazed window, central heating radiator
Bedroom (3) - 3.18m x 1.98m less small bulkhead section (10'5 x - uPVC double glazed window, central heating radiator
Shower Room/Wc - 2.34m x 1.65m (7'8 x 5'5) - Modern white suite having shower cubicle, low level WC, contemporary glass wash hand basin, heated chrome towel rail/radiator, fully tiled, recessed spotlights, uPVC double glazed window
Externally: - The Front Garden is laid to lawn. There is a driveway providing off road parking and leading to an Integral Garage (15'2 x 11'11 plus further alcove section), having power and lighting, plumbed for automatic washing machine.
Attached to the Garage there is a a useful Workshop (7'9 x 7'6) with power and lighting.
The Rear Garden has a flagged patio with further PVC decked seating area with further astro turfed garden area beyond. To the lower section of the garden there is a useful storage shed.
