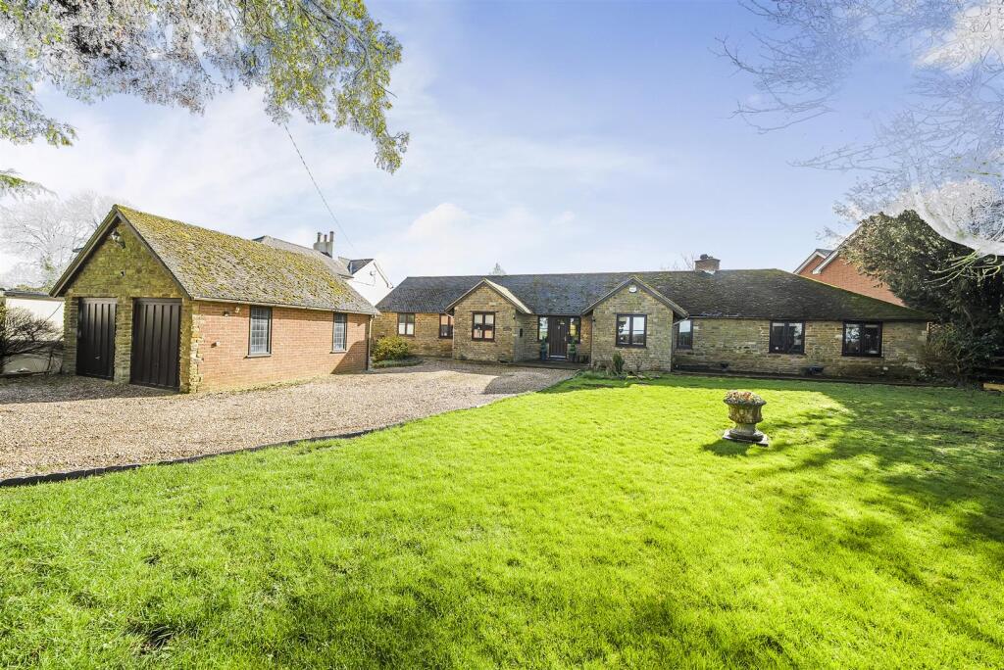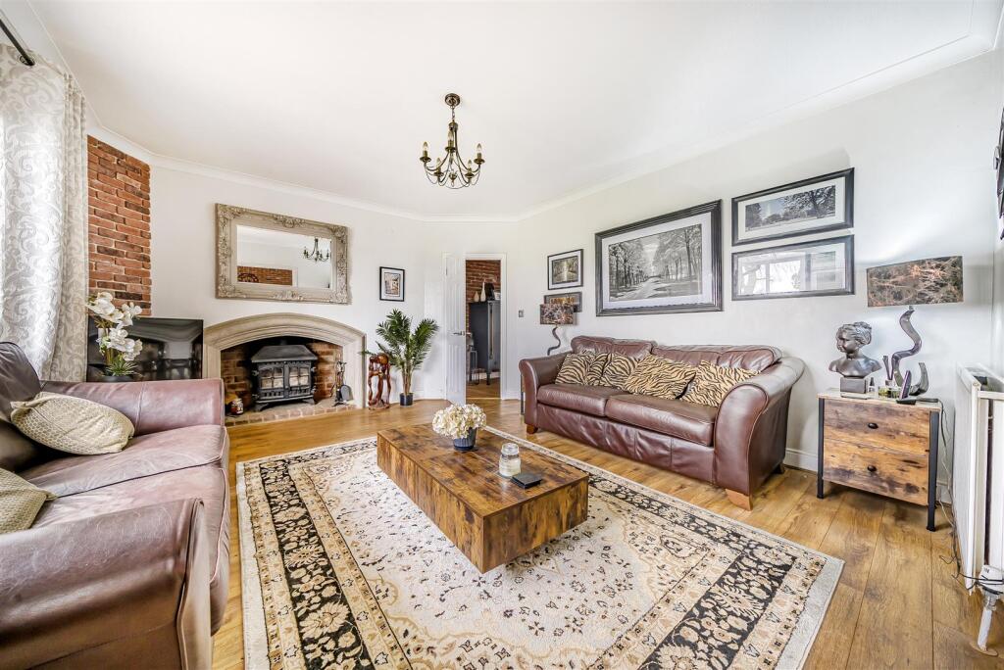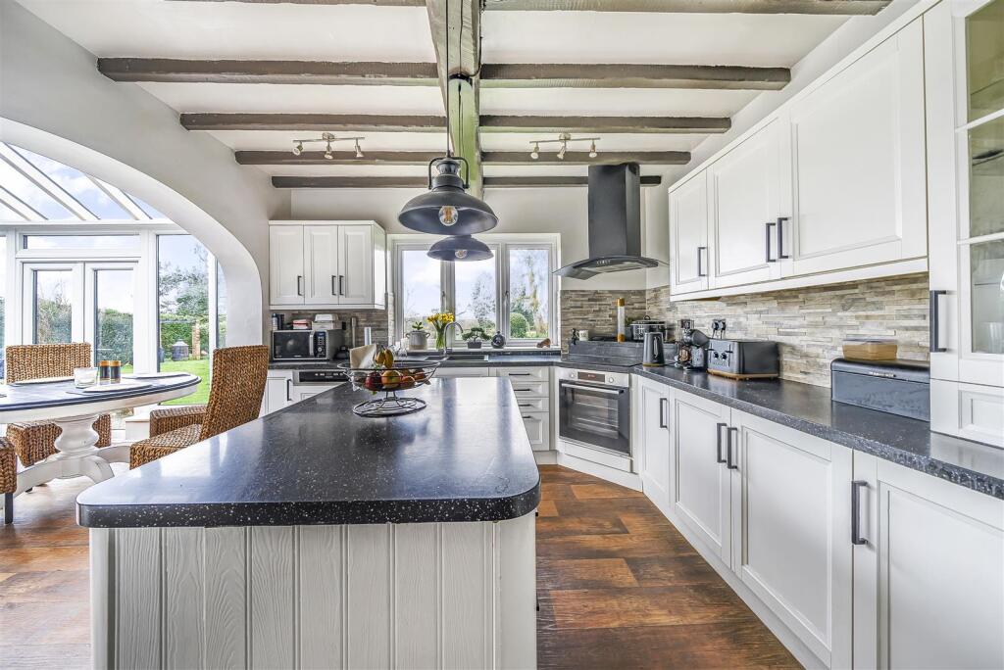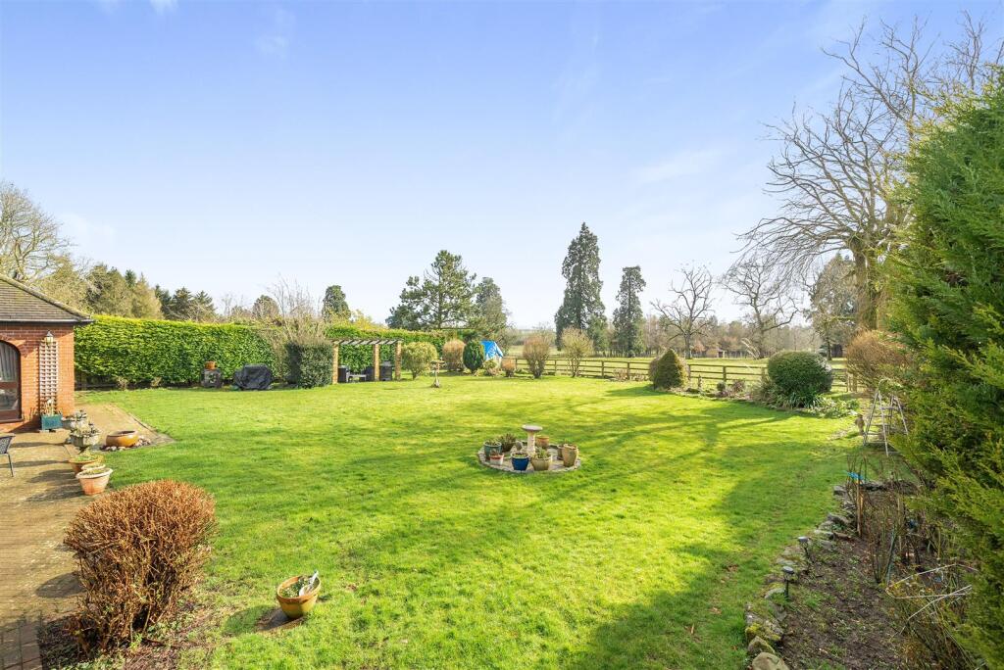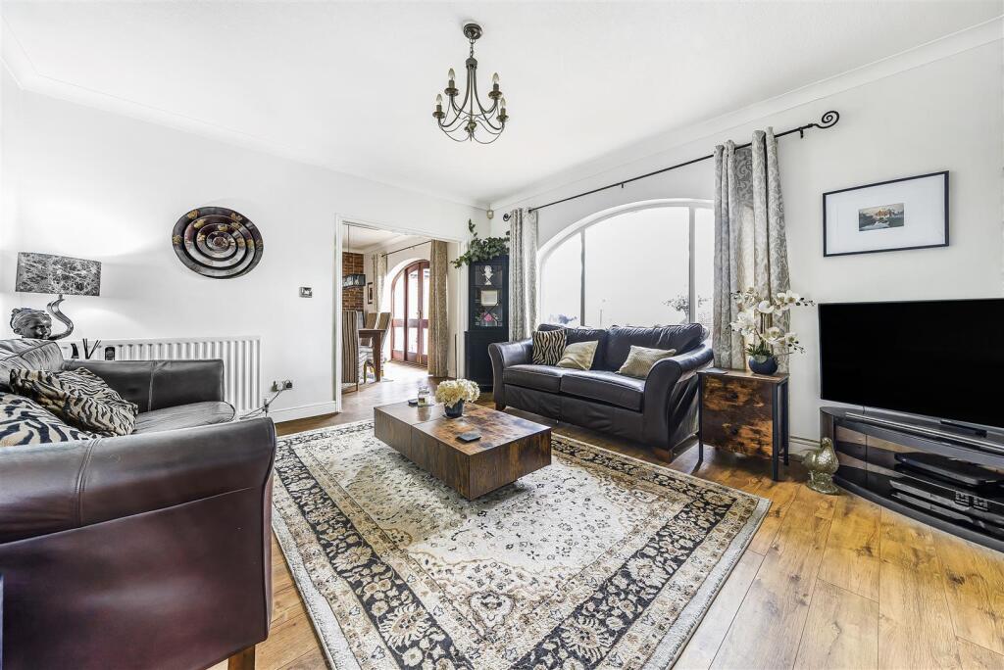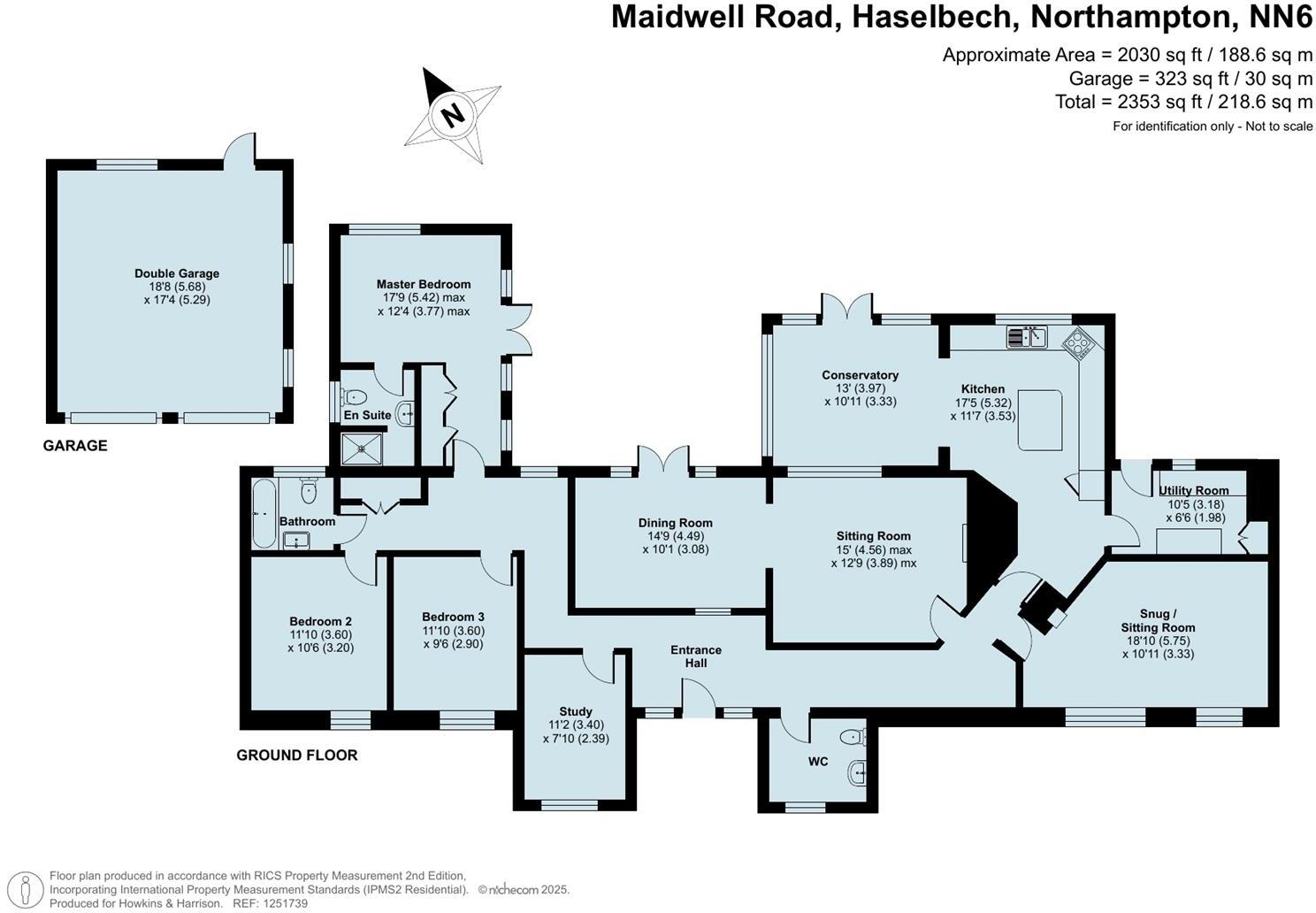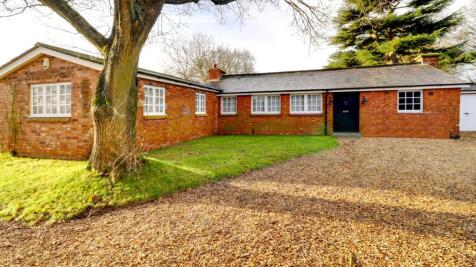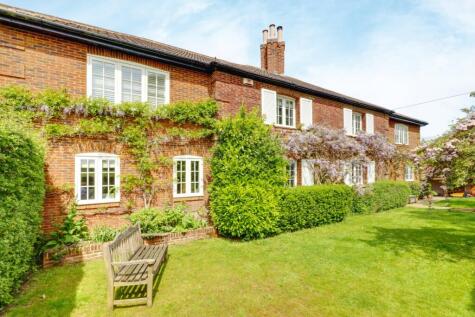- Charming detached barn conversion +
- Lounge with fireplace +
- Dining room & cloakroom +
- Sitting room +
- Kitchen/breakfast room & utility +
- Four bedrooms +
- En-suite & family bathroom +
- Detached double garage +
- 2030 sq ft plot with rural aspect +
A charming detached barn conversion enjoying a rural position in the highly regarded hamlet of Haselbech affording a picturesque south facing aspect to the rear across paddock and farmland.
Location - The picturesque village of Haselbech is nestled in rolling countryside to the south of the town of Market Harborough which provides an extensive array of everyday shopping requirements, commercial centre and leisure amenities. The county town of Northampton is set to the south with a large commercial centre and extensive amenities. The neighbouring village of Naseby, some two miles distant, has a church, village shop, public house, community centre and primary school. Water sports are available at Pitsford, Thrapston, Rutland, Grafham and golf at Cold Ashby and Church Brampton. A number of schools are availability in the locality, primary at Naseby and secondary education at Guilsborough. Preparatory education is available at Spratton, Maidwell and Bilton Grange, with secondary education at Rugby, Oundle, Oakham, Uppingham, Northampton and Leicester.
Communications in the area are excellent, with the A14 dual carriageway connecting with the M1 and onto the M6 at Birmingham, whilst to the east it joins near Huntingdon to the A1 Great North Road. Market Harborough and Kettering both have mainline train stations to London St Pancras taking approximately one hour and Northampton to Euston in just under an hour. International air travel is available at East Midlands Airport, Birmingham, Stansted and Luton.
Accomodation - Converted in the 1980’s from a former agricultural building, Barn End offers versatile single storey living accommodation on a good size and established plot with a rural outlook, the entrance hall has wooden flooring and doors off to all rooms as well as a cloakroom. The lounge has a feature period fireplace and barn style arched window, wooden flooring continues into the dining room where there are barn style arched French doors onto the gardens and a feature exposed brick wall. An attractive and peaceful sitting room that features an exposed stone wall, cast iron fireplace and wooden flooring.
The kitchen/breakfast room is positioned to the rear enjoying a south facing aspect onto the rear garden, fitted with a range of cabinets, working surfaces incorporating a sink unit, hob, oven and extractor hood as well as a dishwasher and island, an archway seamlessly opens into a breakfast/seating area which is mainly of uPVC construction with French doors onto the garden and underfloor heating to both rooms. The utility room has cabinets, working surface, sink unit, plumbing for washing machine, oil fired boiler and door to the side access.
The master bedroom has fitted wardrobes, en -suite shower room and an arched barn style French doors onto rear garden, three further bedrooms and family bathroom.
Outside - Set back from the road, Barn end is approached through a five bar gate onto a gravelled driveway providing parking for several vehicles, lawned gardens with established trees, planting and a detached double garage.
The rear garden enjoys a rural southerly aspect with a paved patio and mainly lawned gardens with established trees and planting adjacent to paddock and farmland.
Viewing Arrangements - Strictly by prior appointment via the agents Howkins & Harrison. Tel: 01604-823456
Local Authority - West Northamptonshire Council - Tel: 0300-1267000
Council Tax - Council Tax Band - G
Fixtures And Fittings - Only those items in the nature of fixtures and fittings mentioned in these particulars are included in the sale. Other items are specifically excluded. None of the appliances have been tested by the agents and they are not certified or warranted in any way.
Services - None of the available services have been tested and purchasers should note that it is their specific responsibility to make their own enquiries of the appropriate authorities as to the location, adequacy and availability of mains water, electricity, gas and drainage services.
Floorplan - Howkins & Harrison provide these plans for reference only - they are not to scale.
Important Notice - Every care has been taken with the preparation of these Sales Particulars, but complete accuracy cannot be guaranteed. In all cases, buyers should verify matters for themselves. Where property alterations have been undertaken buyers should check that relevant permissions have been obtained. If there is any point, which is of particular importance let us know and we will verify it for you. These Particulars do not constitute a contract or part of a contract. All measurements are approximate. The Fixtures, Fittings, Services & Appliances have not been tested and therefore no guarantee can be given that they are in working order. Photographs are provided for general information and it cannot be inferred that any item shown is included in the sale. Plans are provided for general guidance and are not to scale.
