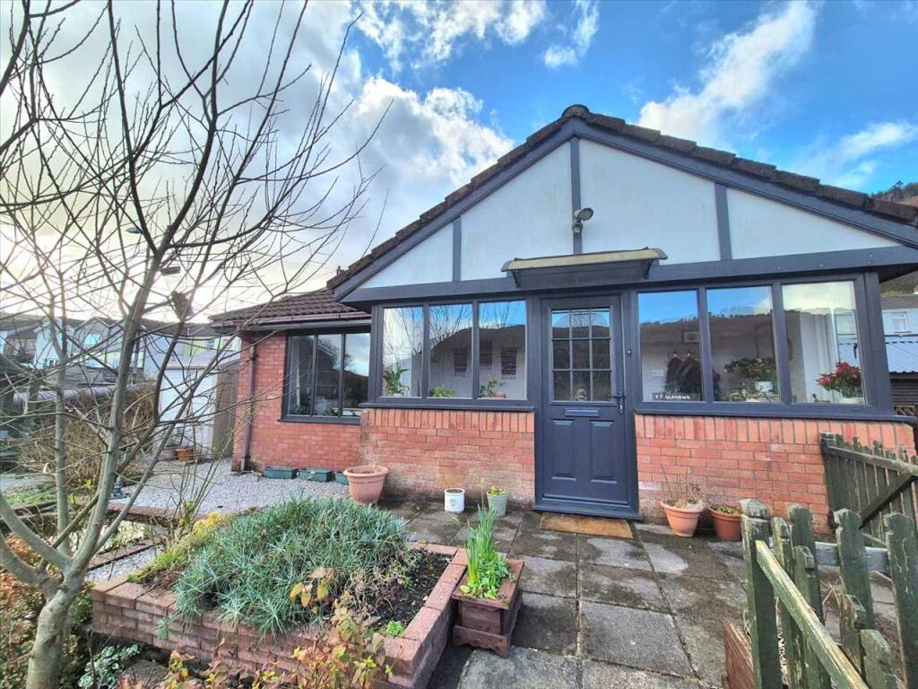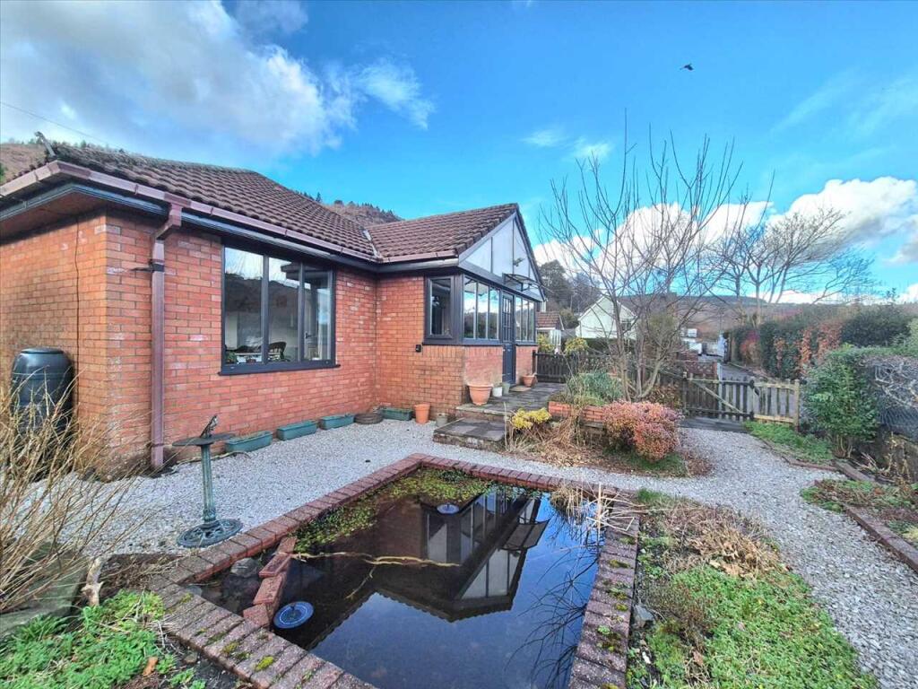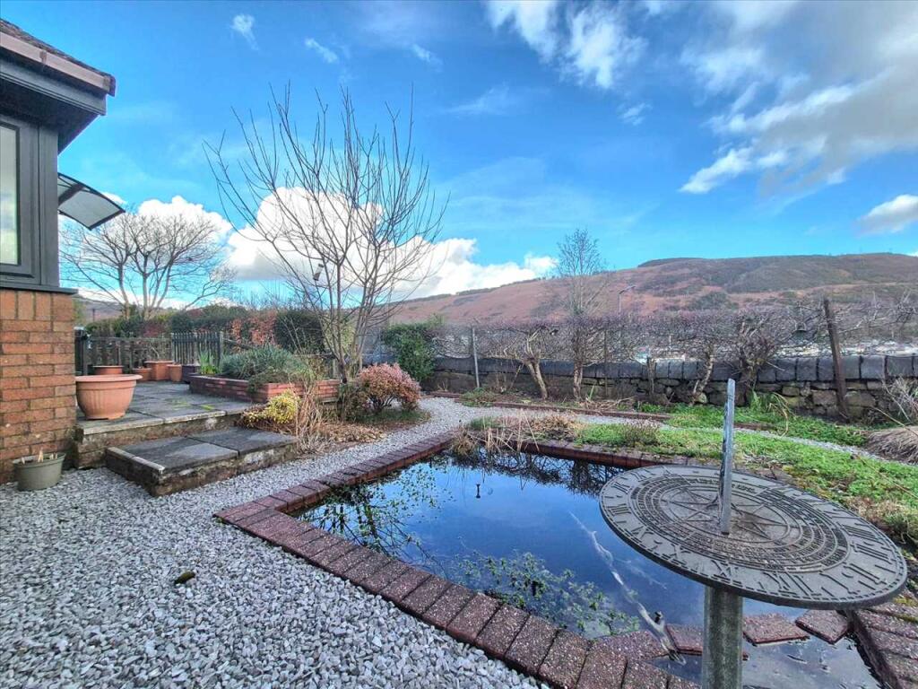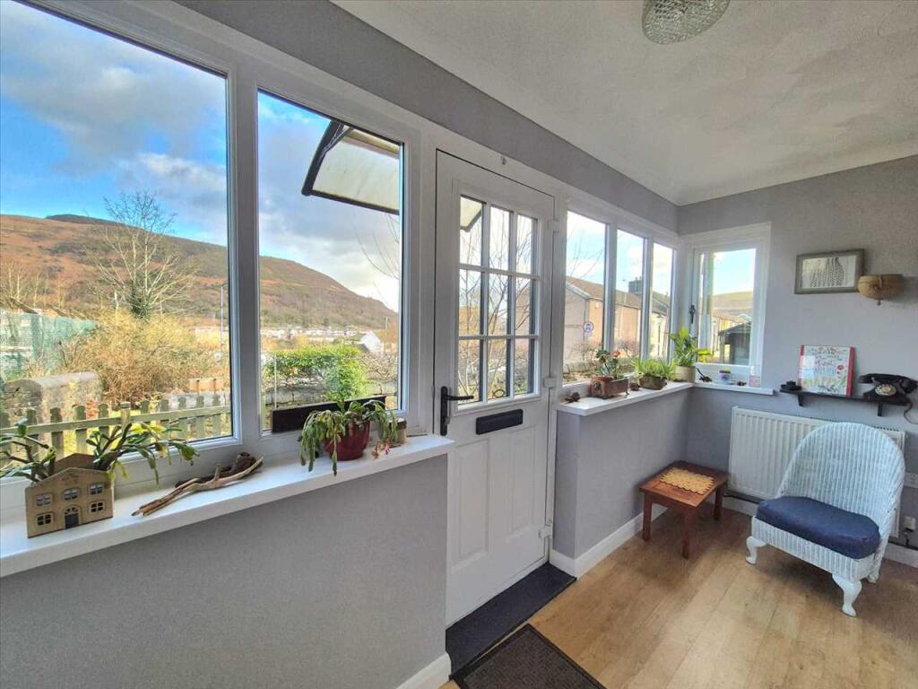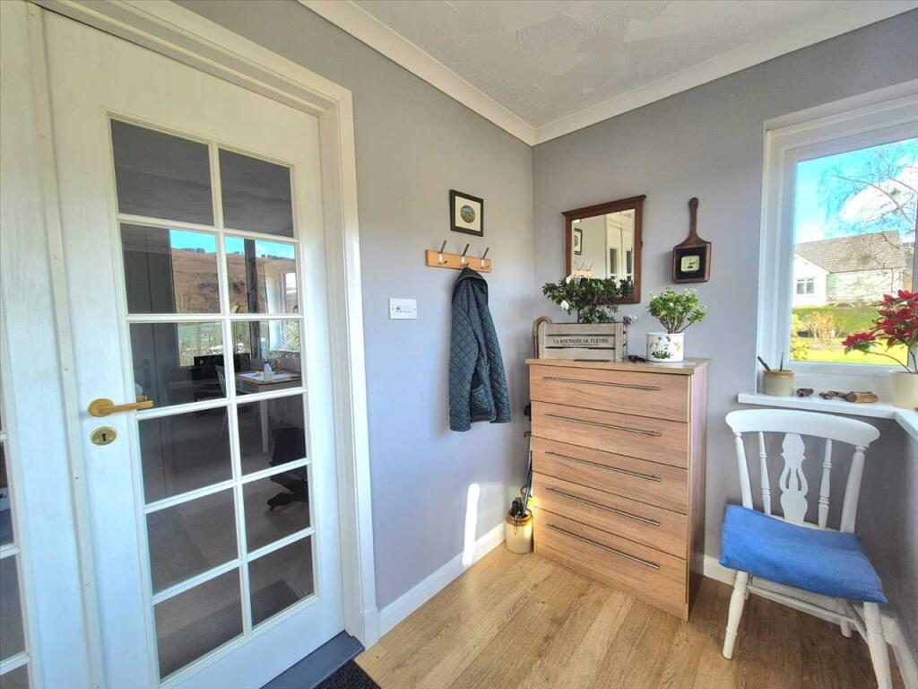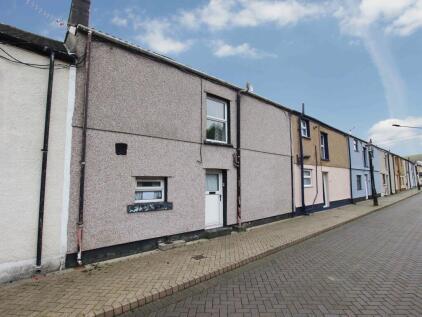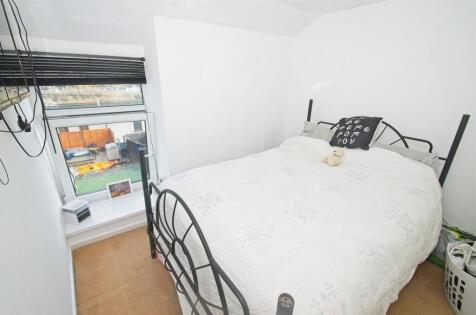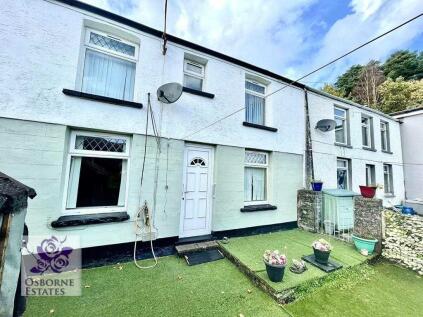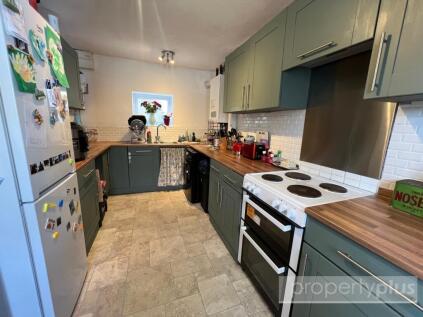- FREEHOLD +
- DETACHED BUNGALOW +
- Off Road Parking +
- TWO BEDROOMS +
- WRAP AROUND GARDEN +
- NO CHAIN +
*DETACHED BUNGALOW*NO CHAIN***TWO BEDROOMSOFF ROAD PARKINGUTILITY ROOM****
Osborne Estates are delighted to offer to the market this charming, detached bungalow and its everything you've been searching for!
This delightful bungalow offers the ideal balance of comfort, convenience, and serene surroundings. Whether you're looking to downsize or find your dream home, this property is sure to impress. Boasting two bedrooms, lounge, spacious kitchen diner, utility room, family bathroom and a wraparound garden with outbuilding. This property offers gorgeous country views from your very own private sanctuary, with a pond adding a perfect peaceful touch to your garden. Don't miss out on this opportunity to make this house your forever home. Contact us today to arrange your viewing and see all this property has to offer.
Exterior
Image 1
Exterior
Image 2
Porch 4.09m (13'5") x 1.70m (5'7")
Image 1
Enter porch via Composite front door. PVCU double glazed windows to front. Plain plaster and emulsion decor finished to a textured ceiling with a central light fitting. Floor laid to laminate. Radiator. Power points. Double doors through to lounge
Porch
Image 2
Lounge 5.36m (17'7") x 4.09m (13'5")
Image 1
PVCU double glazed window to side. Plain plaster and emulsion decor finished to a textured ceiling with two central light fittings. Fitted carpet. Radiator. Power points. TV point. Doors allowing access to lounge and inner hall.
Lounge
Image 2
Lounge
Image 3
Kitchen/Diner 5.87m (19'3") x 3.48m (11'5")
PVCU double glazed windows to front and side. Spacious fitted kitchen with a range of matching wall and base units. Heat resistant work surface with inset sink and mixer taps. Integral oven, hob and over-head extractor fan. Plain plaster and emulsion decor finished to a textured ceiling with two central light fittings. Floor laid to vinyl. Ample space for a dining table. Radiator. Power points. Door through to lounge and utility room.
Kitchen/Diner
Image 2
Kitchen/Diner
Image 3
Kitchen/Diner
Image 4
Kitchen/Diner
Image 5
Utility Room 2.67m (8'9") x 1.60m (5'3")
Image 1
PVCU window and stable door to side. Plain plaster and emulsion decor finished to a textured ceiling with a central light fitting. A selection of matching wall and base units with heat resistant work surface. Inset sink with mixer taps. Plumbing for a washing machine. Floor laid to vinyl. Radiator. Power points. Door through to inner hall.
Utility Room
Image 2
Inner Hall 2.84m (9'4") x 1.40m (4'7")
Image 1
Plain plaster and emulsion decor finished to a textured ceiling with central light fitting. Laminate flooring. Doors allowing access to two bedrooms, lounge, utility room and family bathroom.
Bedroom 1 3.68m (12'1") x 3.68m (12'1")
Image 1
PVCU double glazed window to side. Plain plaster and emulsion decor finished to a textured ceiling with a central light fitting. Fitted carpet. Fitted wardrobes. Radiator. Power points.
Bedroom 1
Image 2
Bedroom 1
Image 3
Bedroom 2 3.78m (12'5") x 2.95m (9'8")
Image 1
Double glazed window to side. Plain plaster and emulsion decor finished to textured ceiling with a central light fitting. Fitted carpet. Radiator. Power points.
Bathroom 2.49m (8'2") x 2.49m (8'2")
Image 1
Double glazed window to side. Part ceramic tiled/part plain plaster and emulsion decor finished to a textured ceiling with a central light fitting. A suite comprising of a bath, walk in shower, pedestal wash hand basin and low level w/c. Floor laid to vinyl. Radiator.
Bathroom
Image 2
Bathroom
Image 3
Porch
Image 1
View of the local countryside from the comfort of your porch.
Rear Garden
Image 1
Spacious, fully enclosed wrap around garden. Perfect for outdoor lovers and summer days. This exquisite garden boasts a beautifully designed Arbour outdoor seating space that overlooks the serene Pond, a tranquil feature in your very own garden with open breathtaking, uninterrupted countryside views as far as the eye can see.
Rear Garden
Image 2
Rear Garden
Image 3
Rear Garden
Image 4
Patio area and area laid to astro-turf.
Rear Garden
Image 5
Outbuilding
Image 1
Outbuilding/office with electric supply and surge point.
Rear Garden
Image 6
Drive
Image 1
Driveway with space for one car.
Exterior
Image 1
