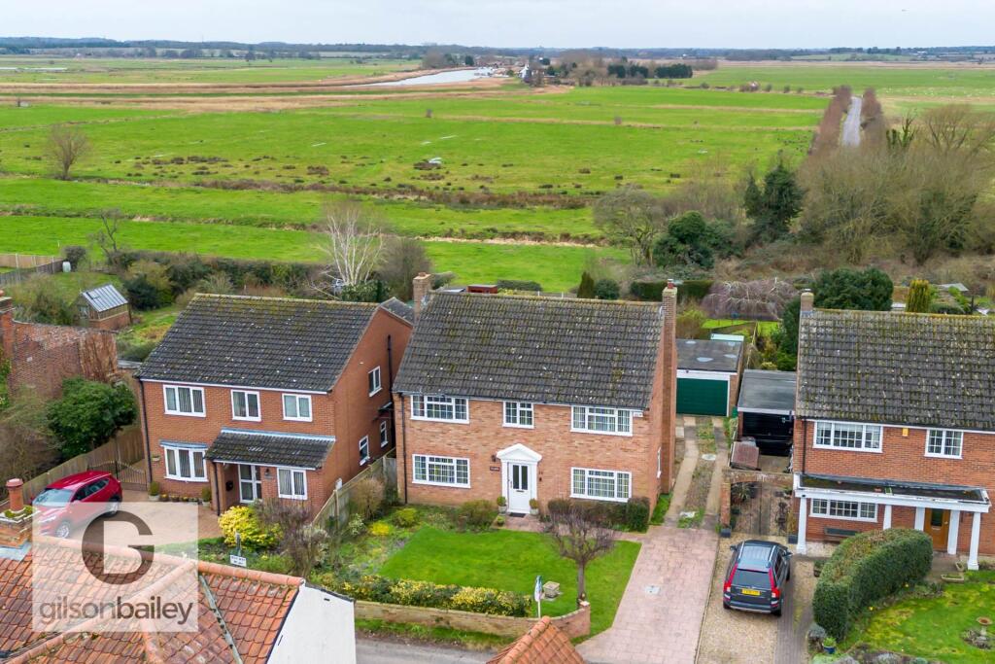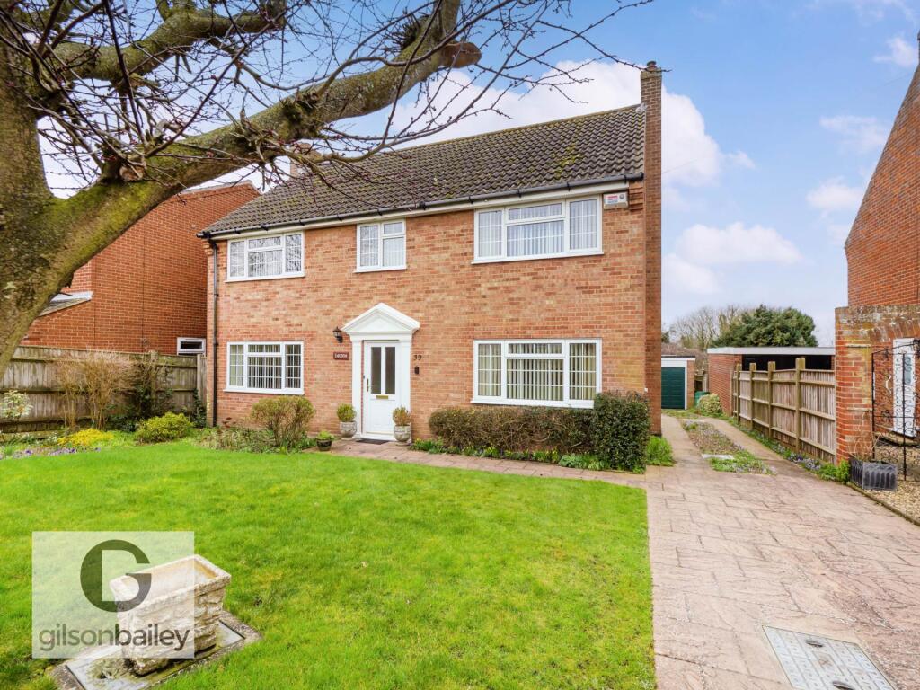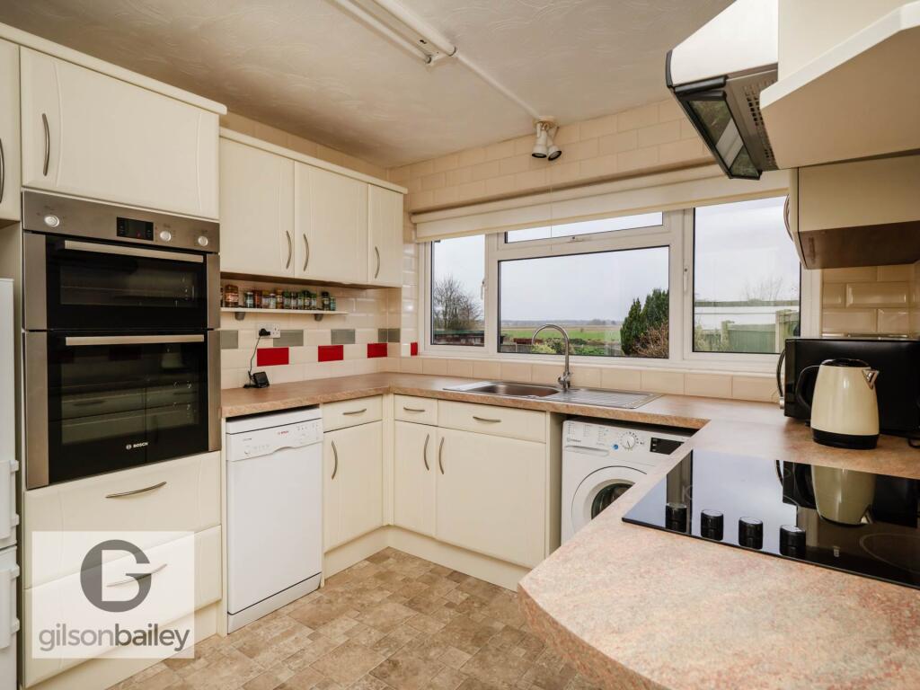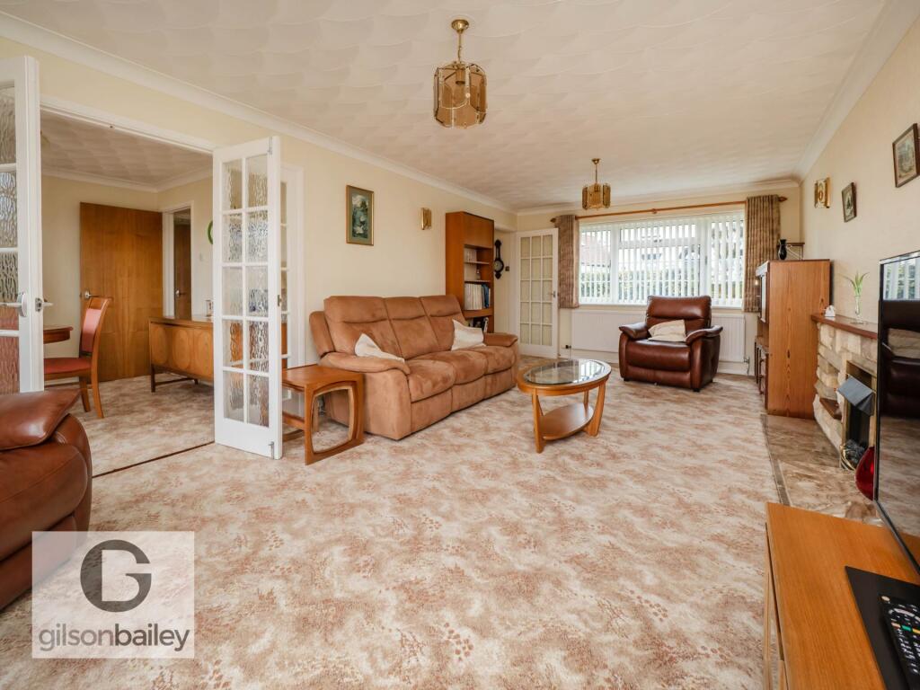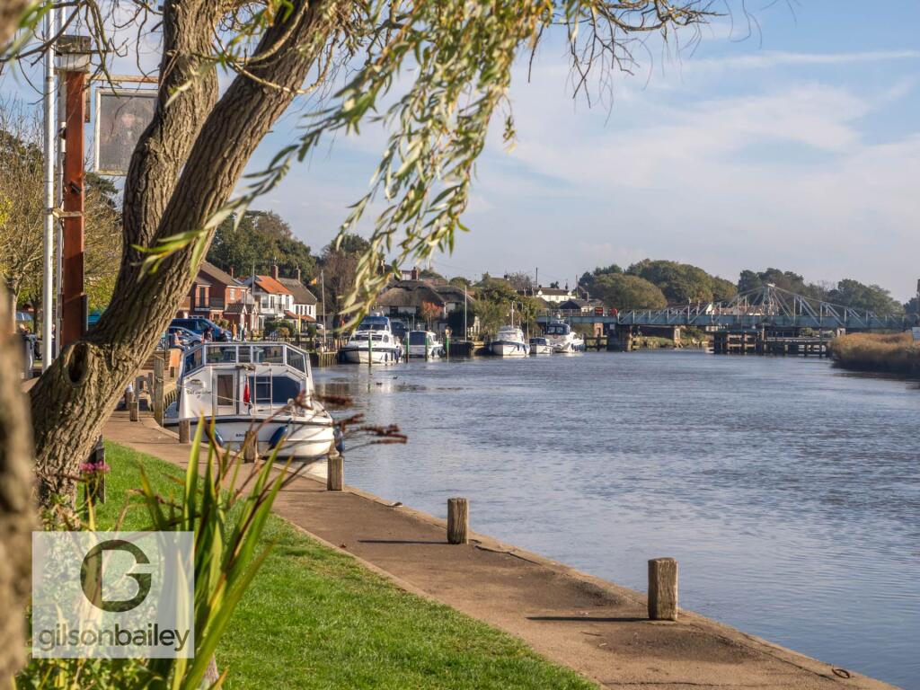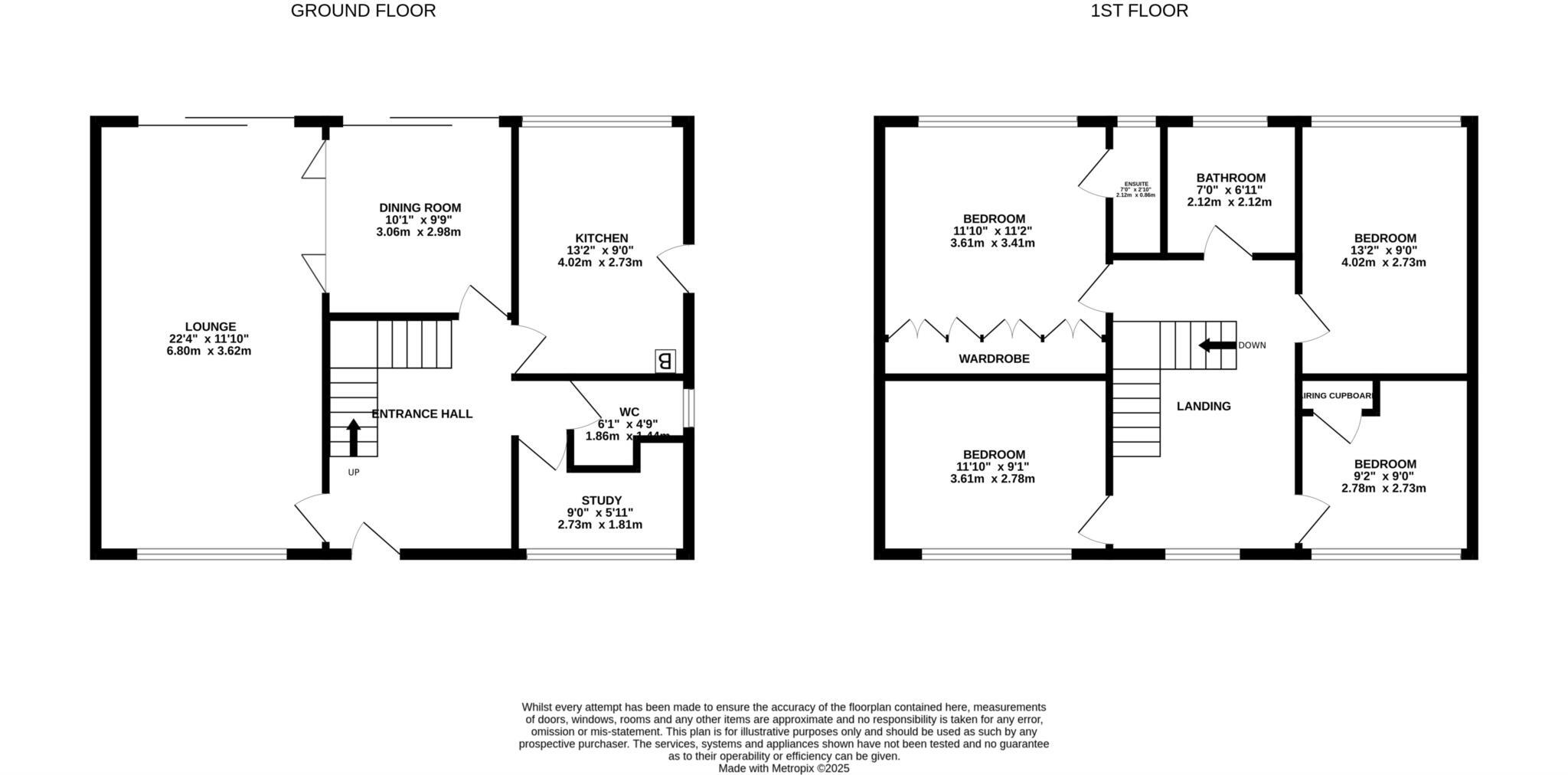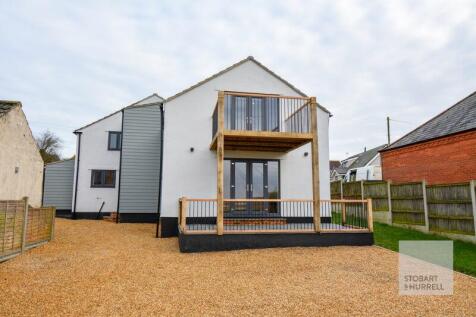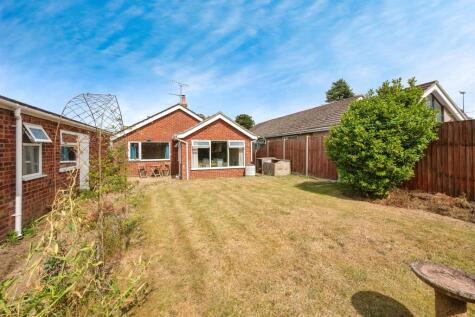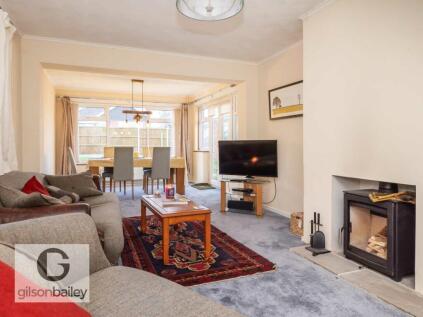- NO ONWARD CHAIN +
- DETACHED FAMILY HOUSE +
- FOUR BEDROOMS +
- RIVERSIDE VIEWS +
- STUNNING FIELD VIEWS +
- AMAZING POTENTIAL TO CREATE A DREAM HOME +
- SPACIOUS THROUGHOUT +
- DOUBLE GARAGE +
- BEAUTIFUL PRIVATE GARDEN +
GUIDE PRICE £450,00 - £475,000 NO ONWARD CHAIN ** Gilson Bailey are delighted to offer this fantastic four bedroom detached house situated in the highly popular village of Reedham.
Nestled in a beautiful part of the village this charming house offers a rare opportunity to embrace riverside living without compromising on convenience. Boasting stunning uninterrupted views across open fields, this property is a haven of peace and privacy.
The spacious and well proportioned home has fantastic features with an attractive outlook. The property gives an opportunity to adapt and personalise to create the perfect forever home.
The accommodation comprises of an entrance hall, WC, study, lounge, dining room and kitchen on the ground floor. The first floor consists of four sizeable bedrooms, an en-suite off the main bedroom and a family bathroom.
Outside the property to the front is a maintainable lawned front garden, the driveway offers ample parking to the side of the house leading to the double garage.
The garage is a great addition to parking or storage with an electric roller door and electrics.
The rear garden is peaceful and private with open fields behind, mainly laid to lawn with beautiful flowers and plants, a patio area ideal for seating during the warmer months.
The property benefits from oil fired central heating, mains water and drainage.
Location
A train station offers excellent link to Norwich, Great Yarmouth, Lowestoft and further afield to London. The Reedham Chain Ferry transports visitors across the Yare towards Beccles. Acle is the closest market town and offers a large array of amenities including surgeries, veterinary practice, train station, bus routes, banks and supermarket. The Cathedral city of Norwich is approximately 15 miles west and boasts a excellent array of shopping, restaurants, galleries & theatres, cinemas, two cathedrals and numerous parks.
Entrance Hall
Fitted carpet, radiator, door to the front of the property and stairs leading to the first floor landing.
WC
Fitted WC, hand wash basin, tiled splash back, water softener, obscured private window to the side.
Study - 9'0" (2.74m) x 5'11" (1.8m)
Fitted carpet, radiator, window to the front.
Lounge - 11'10" (3.61m) x 22'4" (6.81m)
Fitted carpet, featured electric fire place, radiator, window to the front, sliding doors leading to the rear garden, French doors opening into the dining room.
Dining Room - 9'9" (2.97m) x 10'1" (3.07m)
Fitted carpet, radiator, window to the rear.
Kitchen - 9'0" (2.74m) x 13'2" (4.01m)
Fitted with matching base, wall and drawer units, built in eye line oven, electric hob with extractor hood above, space for washing machine, fridge freezer and dishwasher, stainless steel sink and drainer, tiled splash back, housing the boiler, window to the rear and door leading to the side.
First Floor Landing
Large landing with fitted carpet, storage cupboards, window to the front.
Bedroom One - 11'10" (3.61m) x 11'2" (3.4m)
Fitted carpet, radiator, built in wardrobes, window to the rear.
En Suite
Fitted hand wash basin, shower, obscured private window to the rear.
Bedroom Two - 9'0" (2.74m) x 13'2" (4.01m)
Fitted carpet, radiator, window to the rear.
Bedroom Three - 11'10" (3.61m) x 9'1" (2.77m)
Fitted carpet, radiator, window to the front.
Bedroom Four - 9'0" (2.74m) x 9'2" (2.79m)
Fitted carpet, airing cupboard, radiator, window to the front, access to the loft.
Bathroom
Fitted WC, hand wash basin and bath, tiled walls, radiator, obscured private window to the rear.
Notice
Please note that we have not tested any apparatus, equipment, fixtures, fittings or services and as so cannot verify that they are in working order or fit for their purpose. Gilson Bailey cannot guarantee the accuracy of the information provided. This is provided as a guide to the property and an inspection of the property is recommended.
