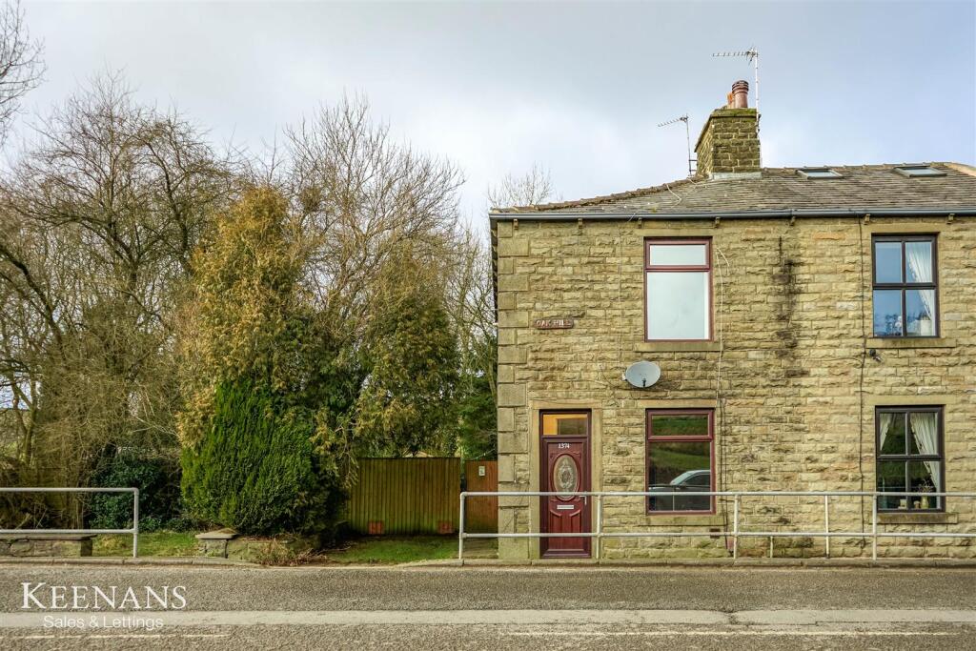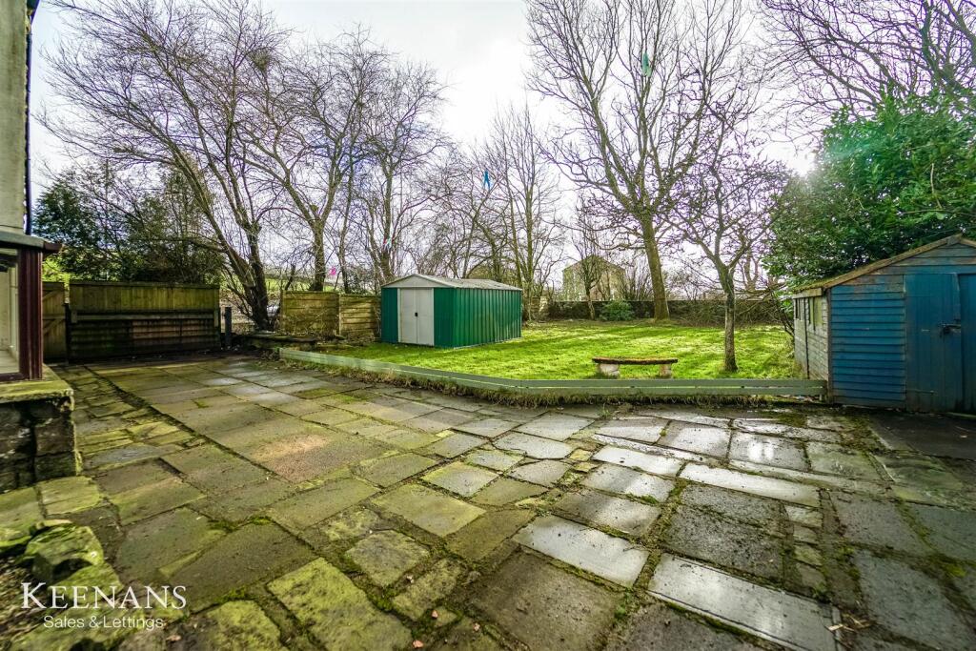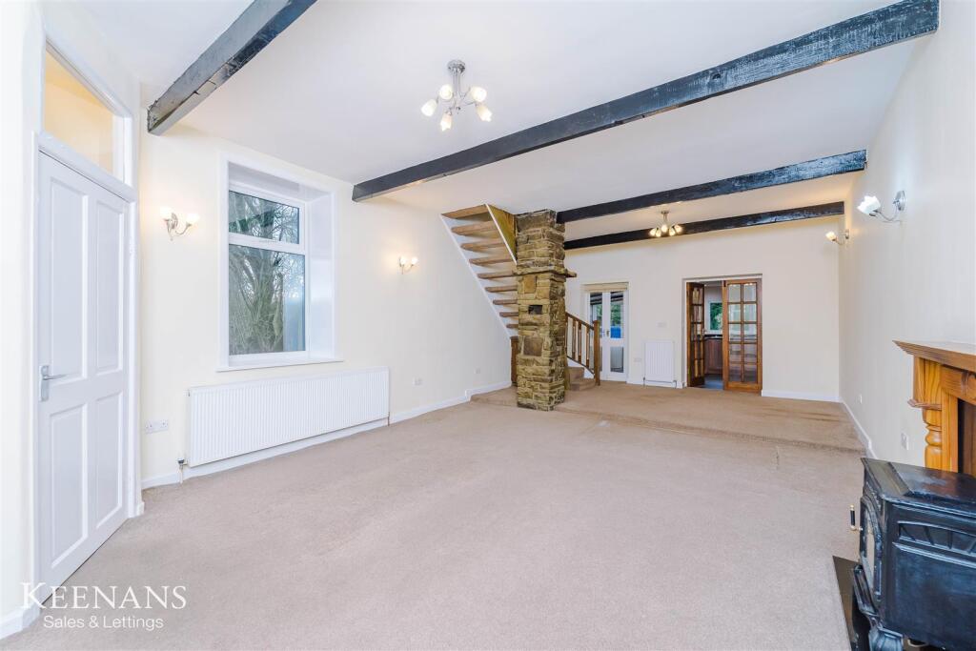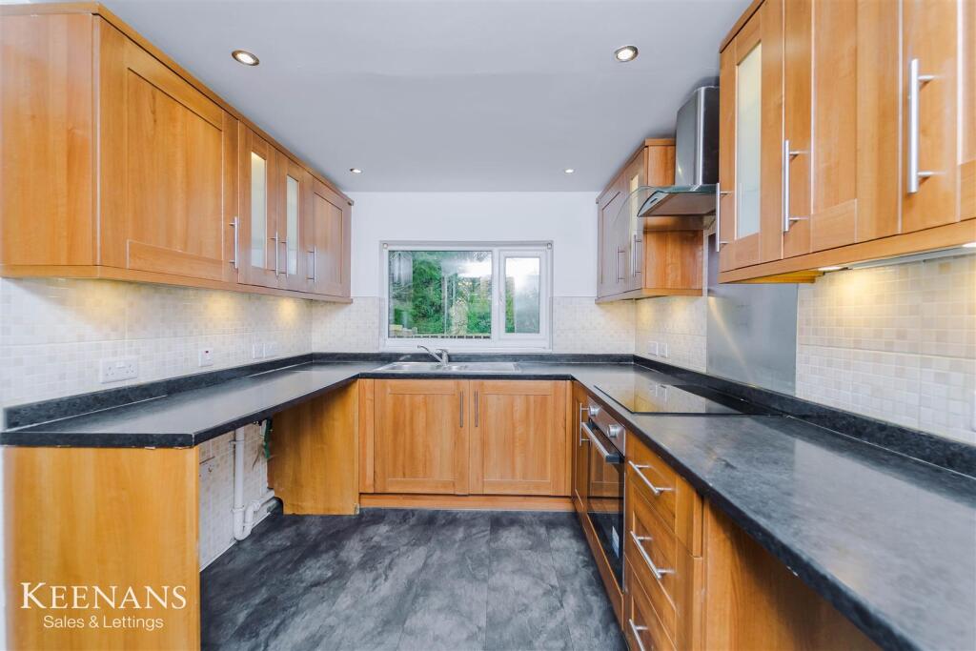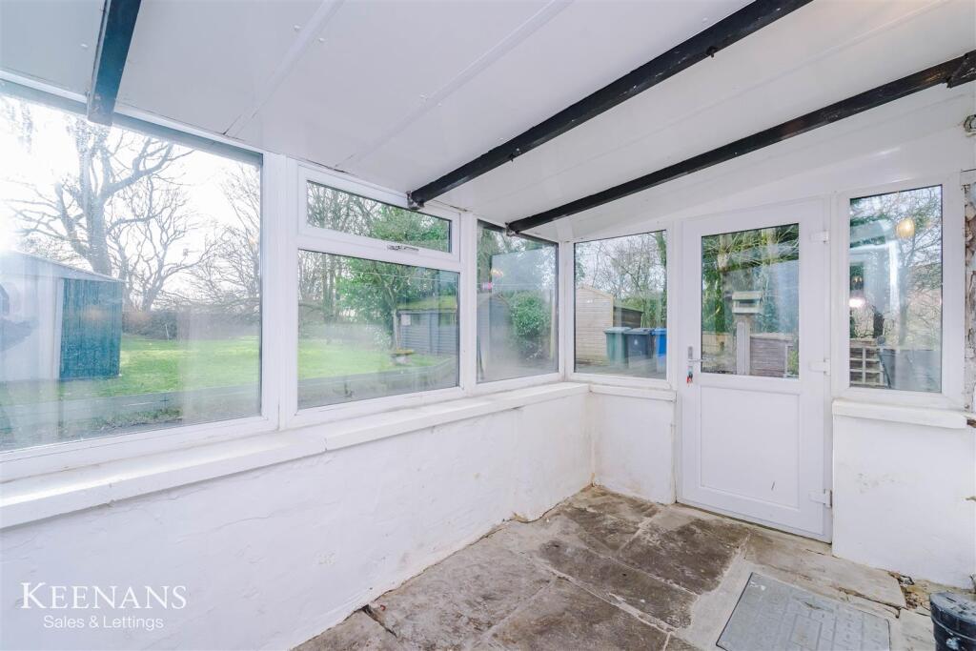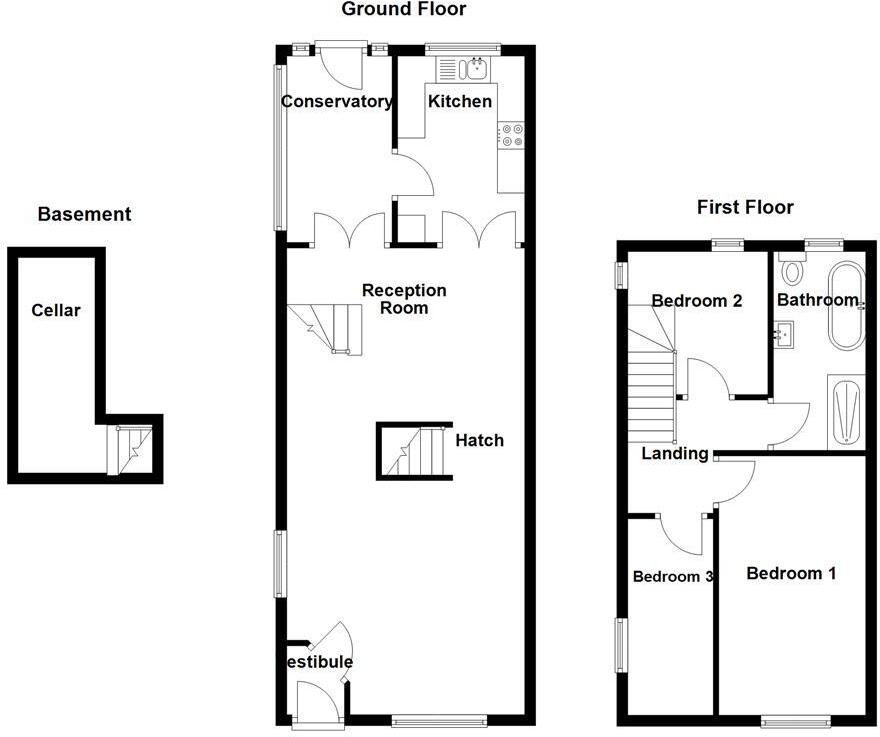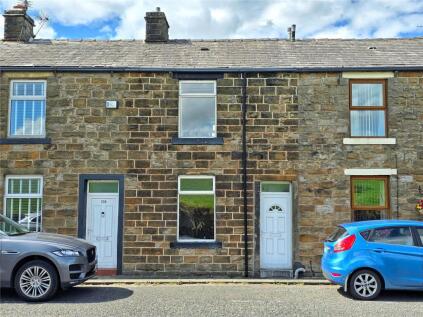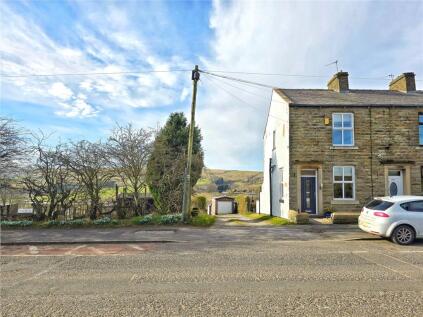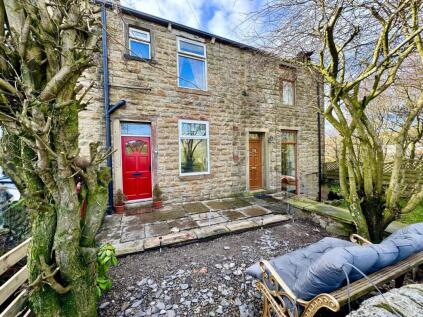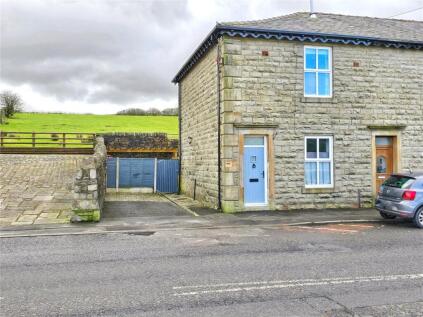- Tenure Freehold +
- Council Tax Band B +
- EPC Rating D +
- Driveway And Option To Rent A Piece Of Land To the Side Of Property For A Nominal Amount +
- Enviable Panoramic Views +
- No Chain Delay +
- Bursting With Potential +
- Viewing Essential +
- Easy Access To Major Network Links +
- Close Proximity To Local Amenities +
AN EXCEPTIONAL FAMILY HOME
With breathtaking, panoramic countryside views, open plan living space and stunning original features, this enviable three bedroom end terraced property is being proudly welcomed to the market in the desirable location of Loveclough. With enviable unique features such as off road parking and added conservatory, as well as, wrap around gardens with potential to rent additional land if desired, this property is the perfect family home truly not to be missed! Situated conveniently close to bus routes, local schools and amenities, as well as network links to Rawtenstall, Manchester, Burnley and major motorway links. The property benefits from no chain delay, neutral decoration and added cellar and is ready to move straight into!
The property comprises briefly; a welcoming entrance vestibule provides access on to an open plan reception room. The reception room guides you through to a fitted kitchen, conservatory and staircase to the first floor. The first floor comprises of doors on to three bedrooms and a four piece family bathroom. Externally there is a wrap around garden with stone flag paving, decking, stone chip and bedding areas to the rear. To the front there is a driveway which can be extended if needed.
For further information or to arrange a viewing please contact our Rossendale branch at your earliest convenience.
Ground Floor -
Entrance - UPVC double glazed frosted door to vestibule.
Vestibule - 1.27m x 1.07m (4'2 x 3'6) - Hard wood floor and door to open plan reception room.
Reception Room - 8.53m x 4.34m (28' x 14'3) - Two UPVC double glazed windows, three central heating radiators, exposed beams, four feature wall lights, granite effect hearth and surround with oak mantle, exposed stone elevation, hard wood single glazed double doors to kitchen and conservatory, open staircase with hard wood balustrade to first floor and hatch to stairs to lower ground floor.
Kitchen - 3.40m x 2.49m (11'2 x 8'2) - UPVC double glazed window, central heating radiator, spotlights, smoke alarm, range of panel wood effect wall and base units, granite effect surface, tiled splash back, stainless steel one and a half sink and drainer with mixer tap, integrated electric oven with four ring induction hob, stainless steel splash back, tiled splash back, extractor hood, space for fridge freezer, washing machine, dryer and dishwasher, slate effect laminate flooring and hard wood double glazed door to conservatory.
Conservatory - 3.40m x 1.93m (11'2 x 6'4) - UPVC double glazed window, feature wall light, stone flag floor and UPVC double glazed door to rear.
Lower Ground Floor -
Cellar - 3.96m x 1.35m (13' x 4'5) - Lighting.
First Floor -
Landing - 2.92m x 1.63m (9'7 x 5'4) - Central heating radiator, smoke alarm, loft access, doors to three bedrooms and bathroom.
Bedroom One - 4.47m x 2.79m (14'8 x 9'2) - UPVC double glazed window, central heating radiator and television point.
Bedroom Two - 3.15m x 2.92m (10'4 x 9'7) - Two UPVC double glazed windows and central heating radiator.
Bedroom Three - 3.58m x 1.57m (11'9 x 5'2) - UPVC double glazed window, central heating radiator and integrated boiler.
Bathroom - 3.91m x 1.75m (12'10 x 5'9) - UPVC double glazed frosted window, central heating towel rail, four piece suite, dual flush WC, vanity top wash basin with mixer tap, roll top clawfoot bath with mixer taps and rinse head, double direct rainfall walk in shower with rinse head, tiled elevation, spotlights, extractor fan and tiled floor.
External -
Front - Driveway.
Rear - Enclosed garden with paving, stone flag, decking, stone chip and potential to rent garden at side.
