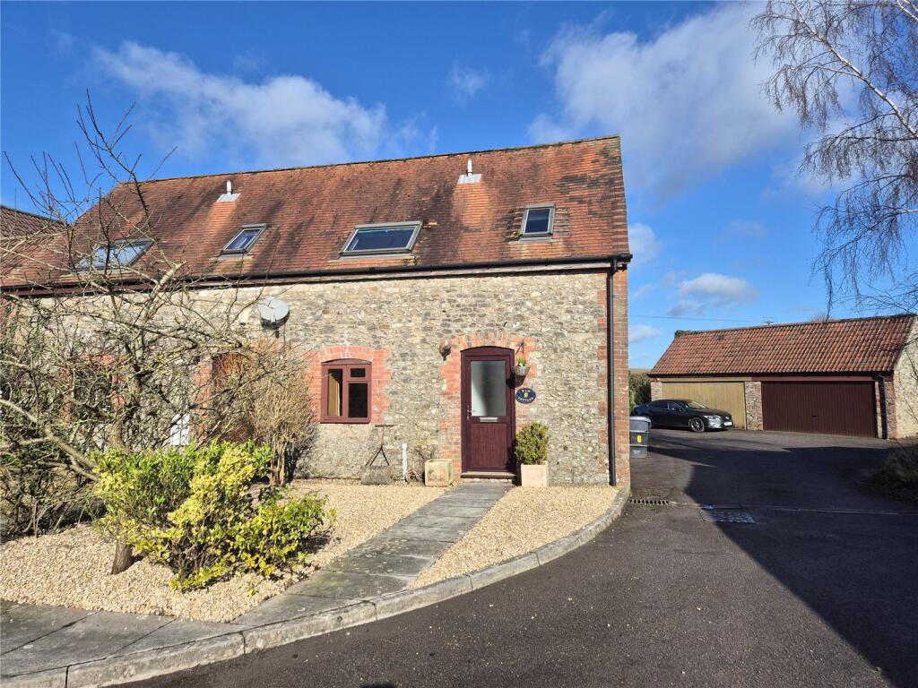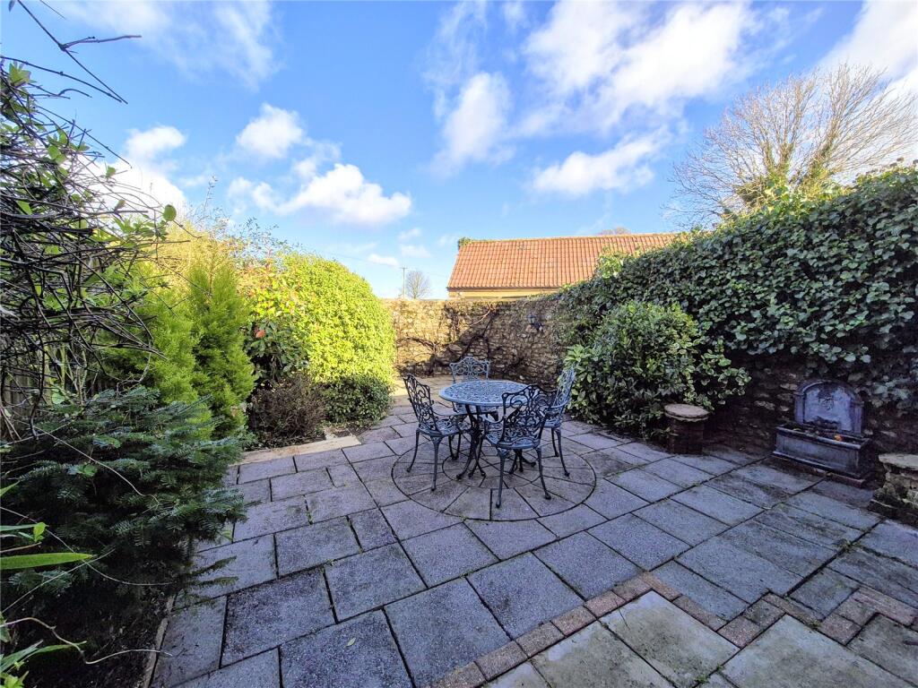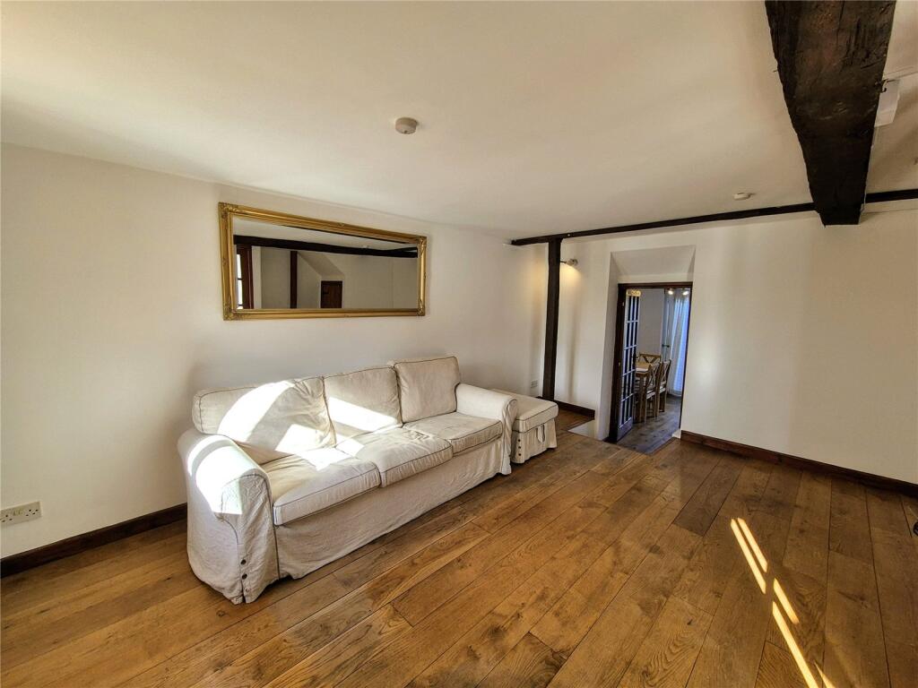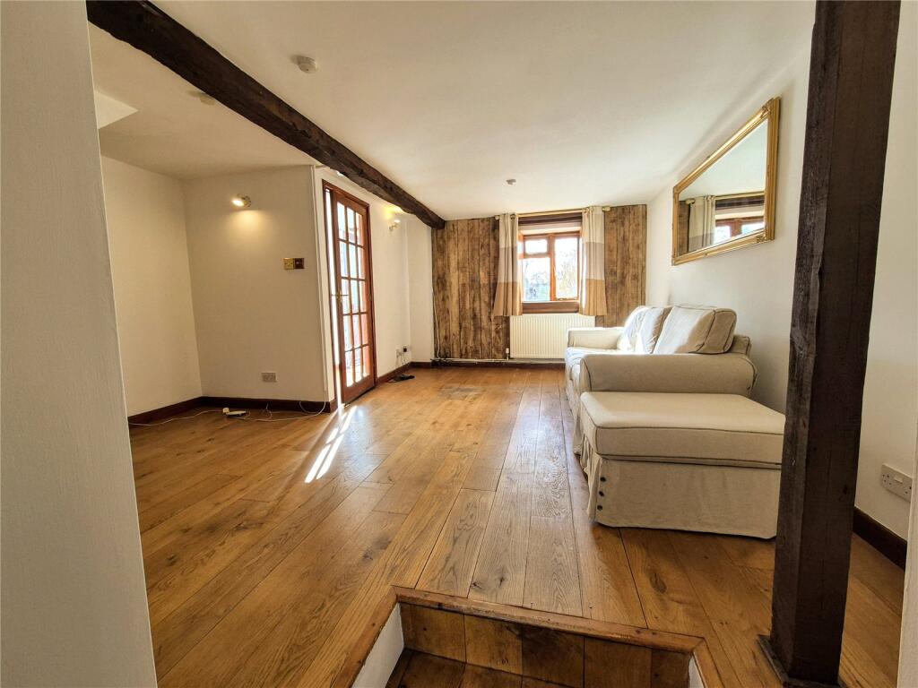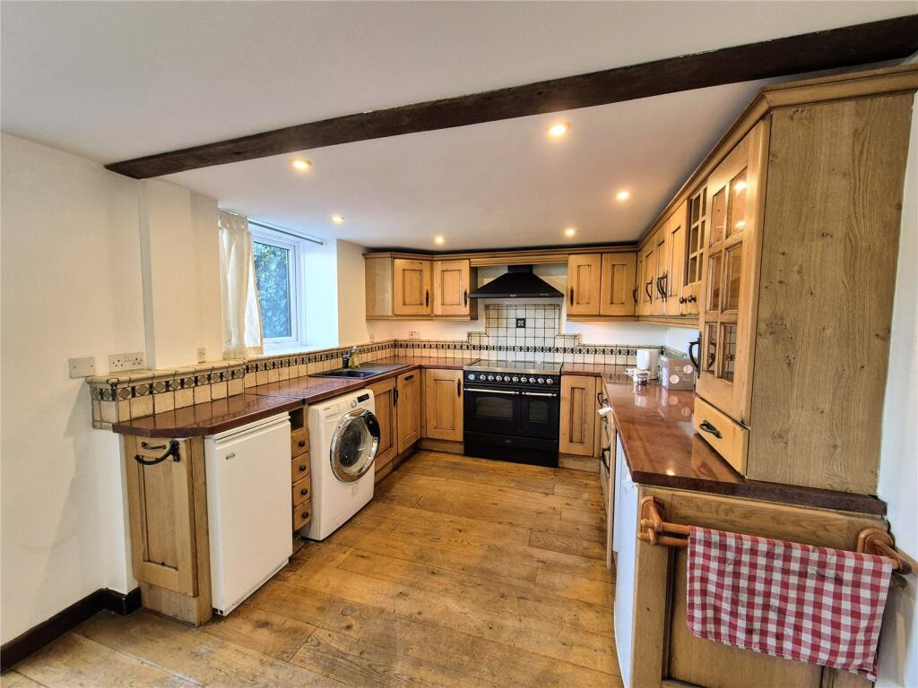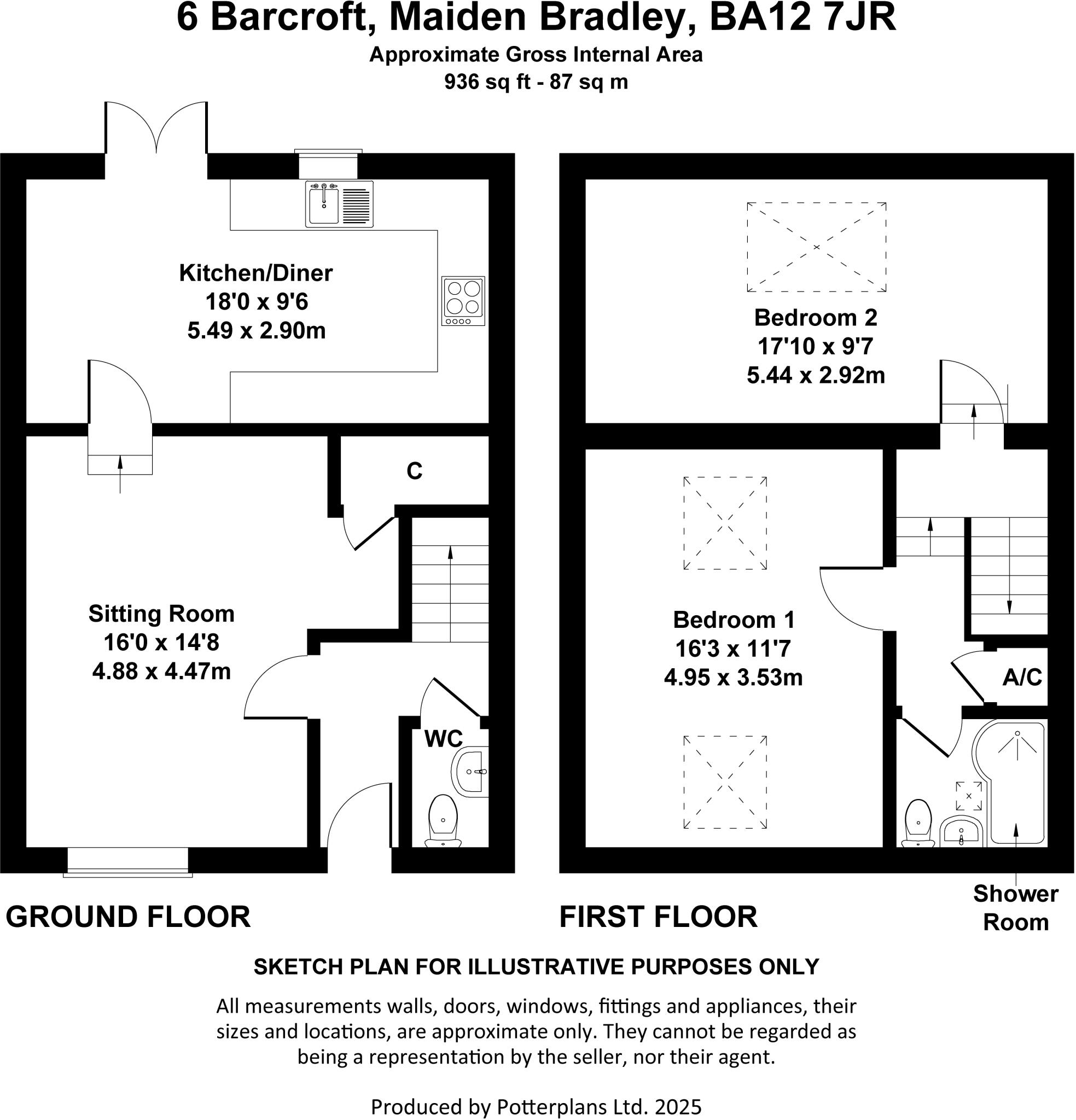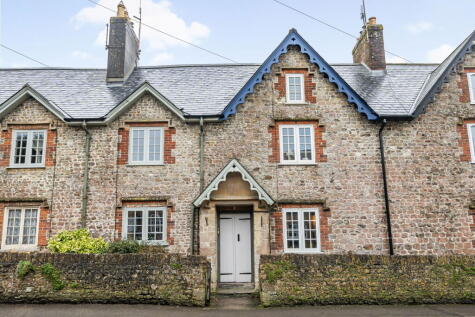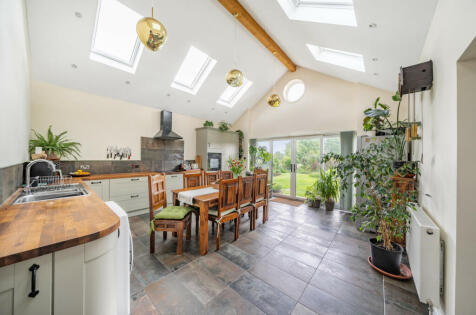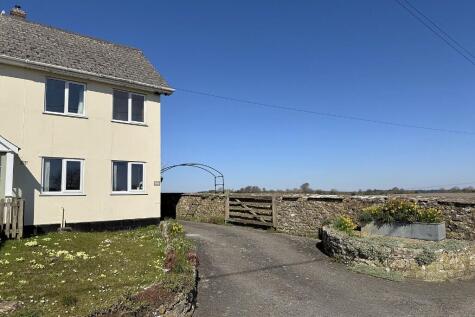- ENTRANCE HALL, CLOAKROOM, SITTING ROOM, +
- KITCHEN/DINING ROOM, FIRST FLOOR, LANDING, +
- TWO DOUBLE SIZED BEDROOMS, SHOWER ROOM, +
- DOUBLE GARAGE, PARKING, COURTYARD GARDEN +
*An attractive two double bedroom barn conversion situated within this charming village setting*Sitting room with solid oak flooring and steps down to a kitchen/dining room*Comprehensively fitted oak fronted kitchen with a range cooker*Enclosed patio garden with various shrubs and bushes*Double garage and additional parking for two vehicles to the side*No onward chain.
Situation: The property is situated within a courtyard of similar barn conversations on the outskirts of this attractive village. Maiden Bradley has a village store selling fresh produce and with a cafe. Almost opposite is the Bradley Hare which is a pub with restaurant and accommodation. There are many events taking place at the village hall and fabulous walks maybe enjoyed across neighbouring countryside towards the Longleat Estate and the Duke of Somerset's estate. The towns of Mere, Warminster and Frome are all within a five mile radius and the Georgian City of Bath lies approximately 18 miles.
Description: This two double bedroom, two storey barn conversion offers characterful accommodation with solid oak floors to the ground floor and a solid oak fronted kitchen with a range cooker, French doors leading onto an enclosed low maintenance private courtyard garden. To the first floor there is a shower room adjacent to the two double bedrooms and with a further WC to the ground floor accessed off the entrance hall. There is a double garage and parking for a further two vehicles to the side. The property is sold with the benefit of no onward chain.
Accommodation: All dimensions being approximate.
Entrance Hall: With a part glazed front door, oak floor and staircase rising to the first floor and door to:
Cloakroom: With a low level WC, pedestal wash basin and radiator.
Sitting Room: 16'x14'8" With an oak floor, radiator, double glazed window to the front, understairs storage cupboard and steps to:
Kitchen/Dining Room: 18'x9'6" With a comprehensive range of oak fronted fitted units with contrasting work surfaces comprising a single drainer scratch resistant sink with mono bloc mixer tap, adjacent work surfaces with drawers and cupboards beneath and incorporating a slimline dishwasher, integrated fridge, space and plumbing for a washing machine and freezer, eye level cupboard units incorporating an extractor hood, Grant oil fired boiler (installed approximately 3 years ago) providing domestic hot water and central heating to radiators, radiator, a double glazed window to the rear and double glazed, French doors onto the rear garden.
First Floor:
Split Level Landing: With an overstairs airing cupboard with slatted shelves and a factory lagged hot water cylinder. Door to:
Bedroom 1: 16'3x11'7" With a radiator and a double glazed roof light to the front and rear slope.
Bedroom 2: 17'10"x9'7" (floor measurements) With a double glazed window to the rear slope.
Shower Room: With a walk-in tiled shower enclosure, low level WC, pedestal wash basin, tiled floor and walls, vertical towel rail/radiator and a double glazed roof light to the front slope.
Outside: Immediately to the front of the property is a low maintenance gravelled area and pathway leading to the front door. The rear garden measures approximately 30' in length by 18' in width and is mainly paved with flower beds, shrubs and bushes. The garden is enclosed by timber fencing and stone walling and affords a good degree of privacy.
Beyond the garden is a double garage measuring internally 16'4x15'8" with a newly installed metal up and over door, power and light connected and with eaves storage, to the side of this is parking for at least two vehicles side by side.
