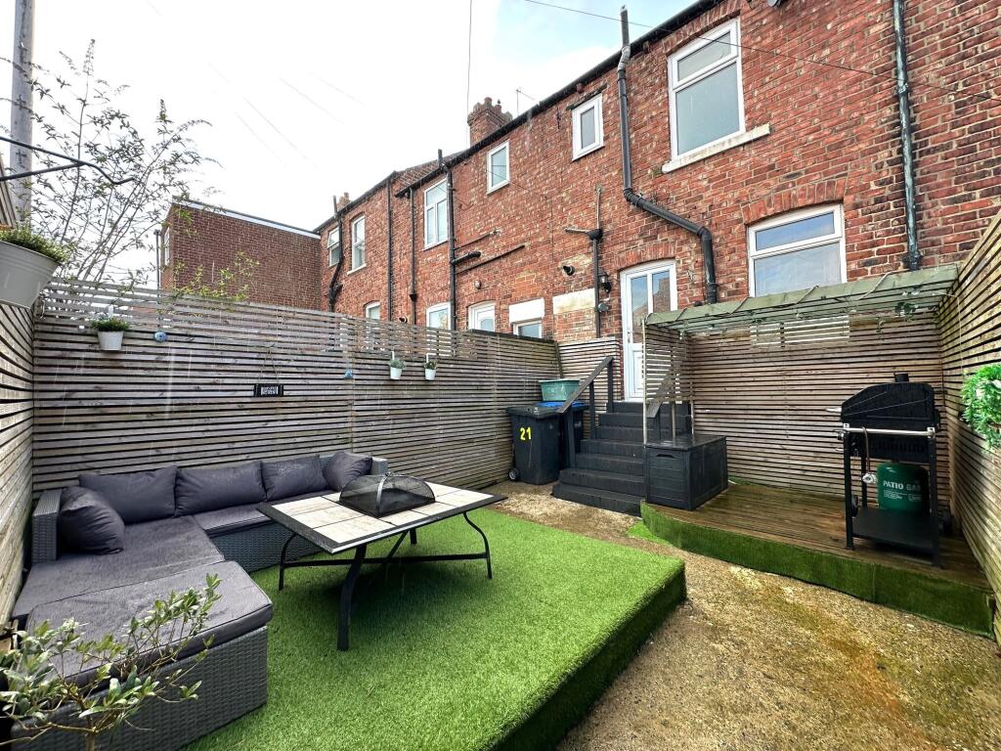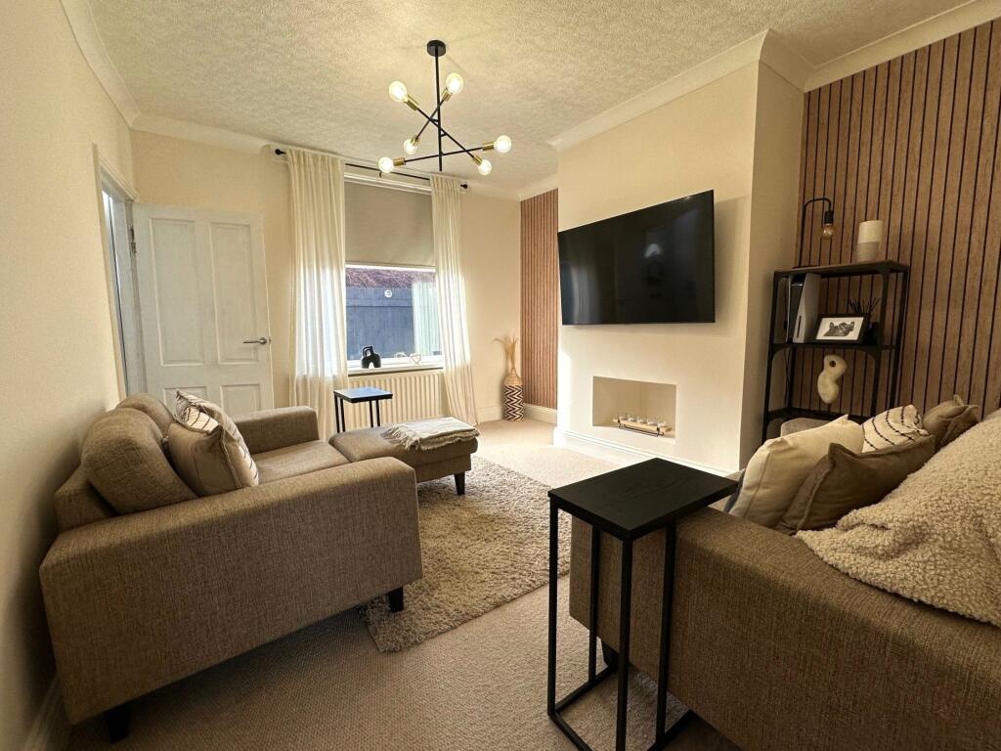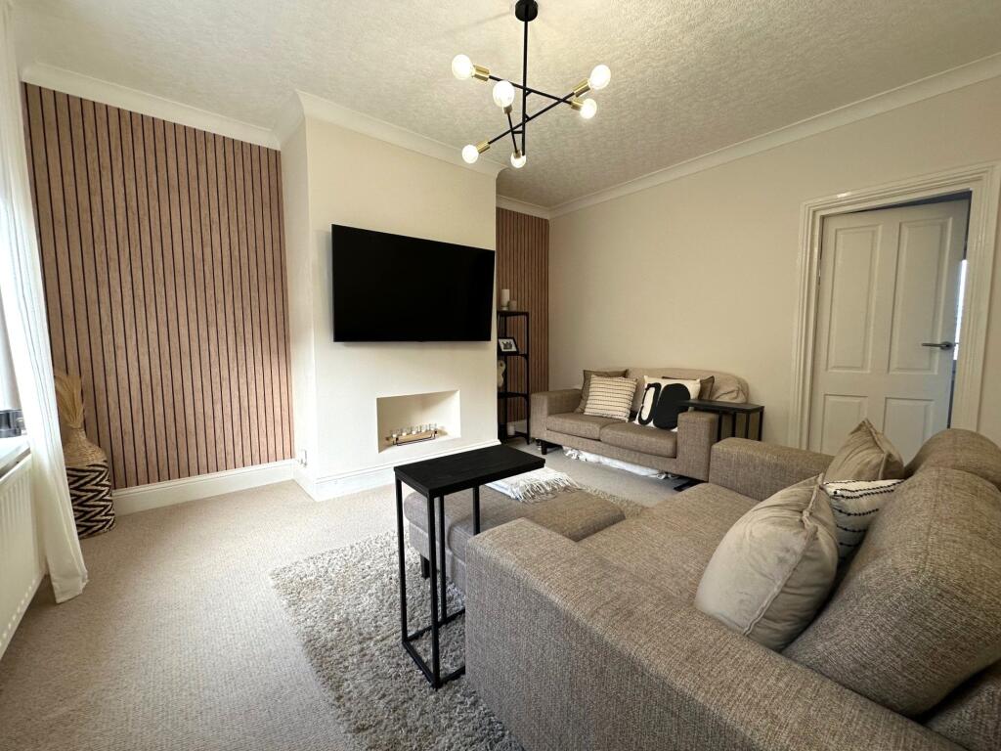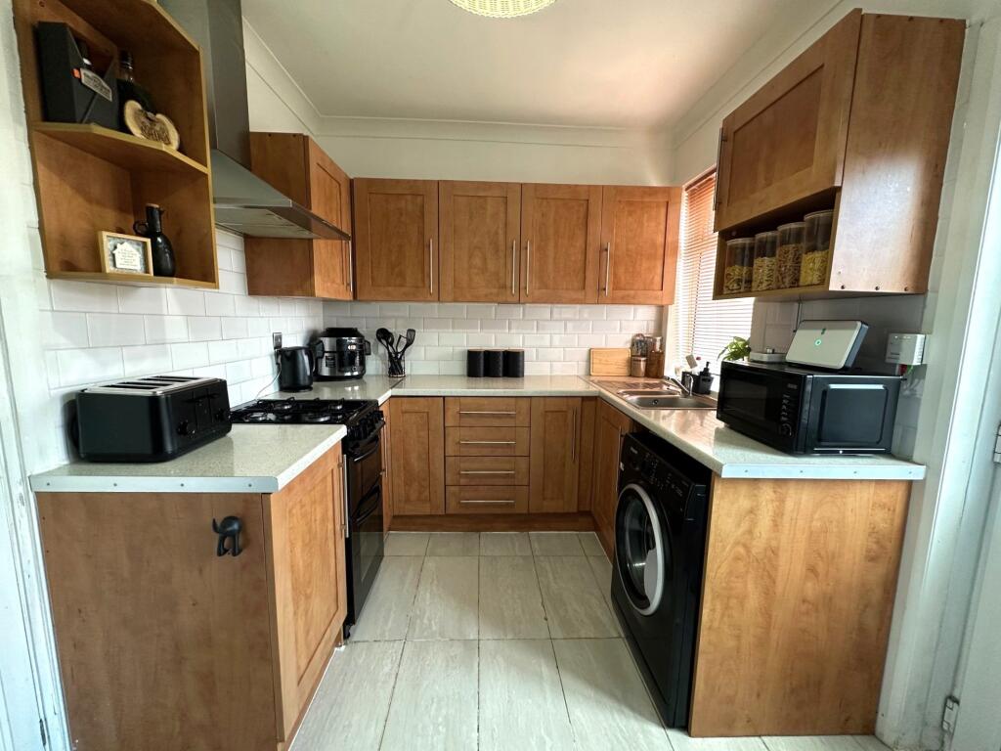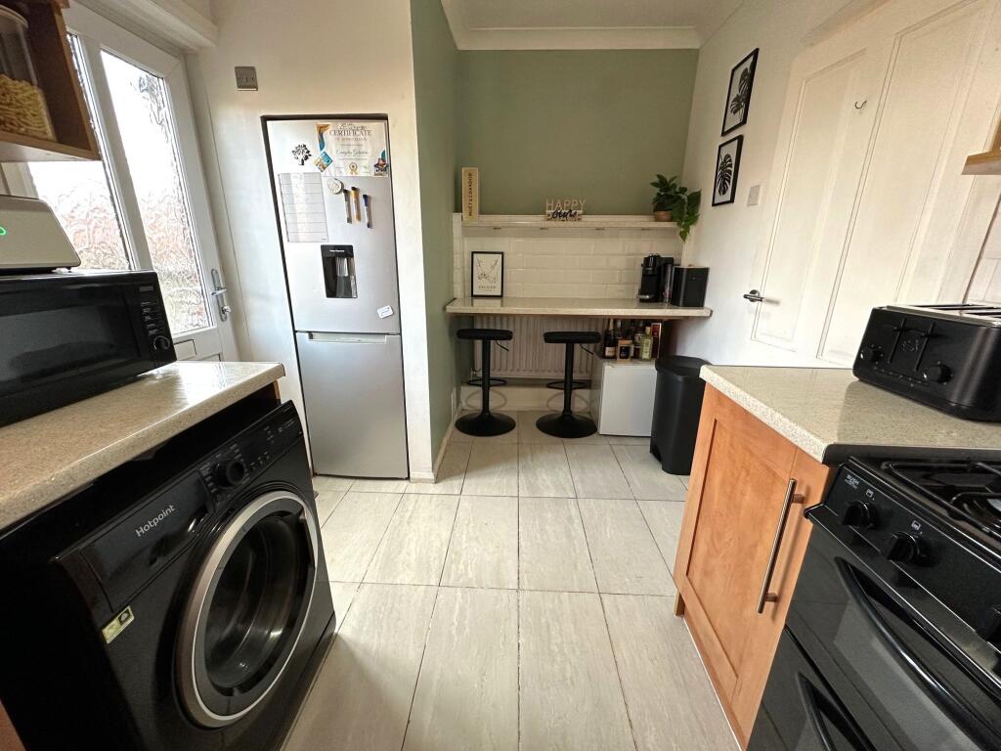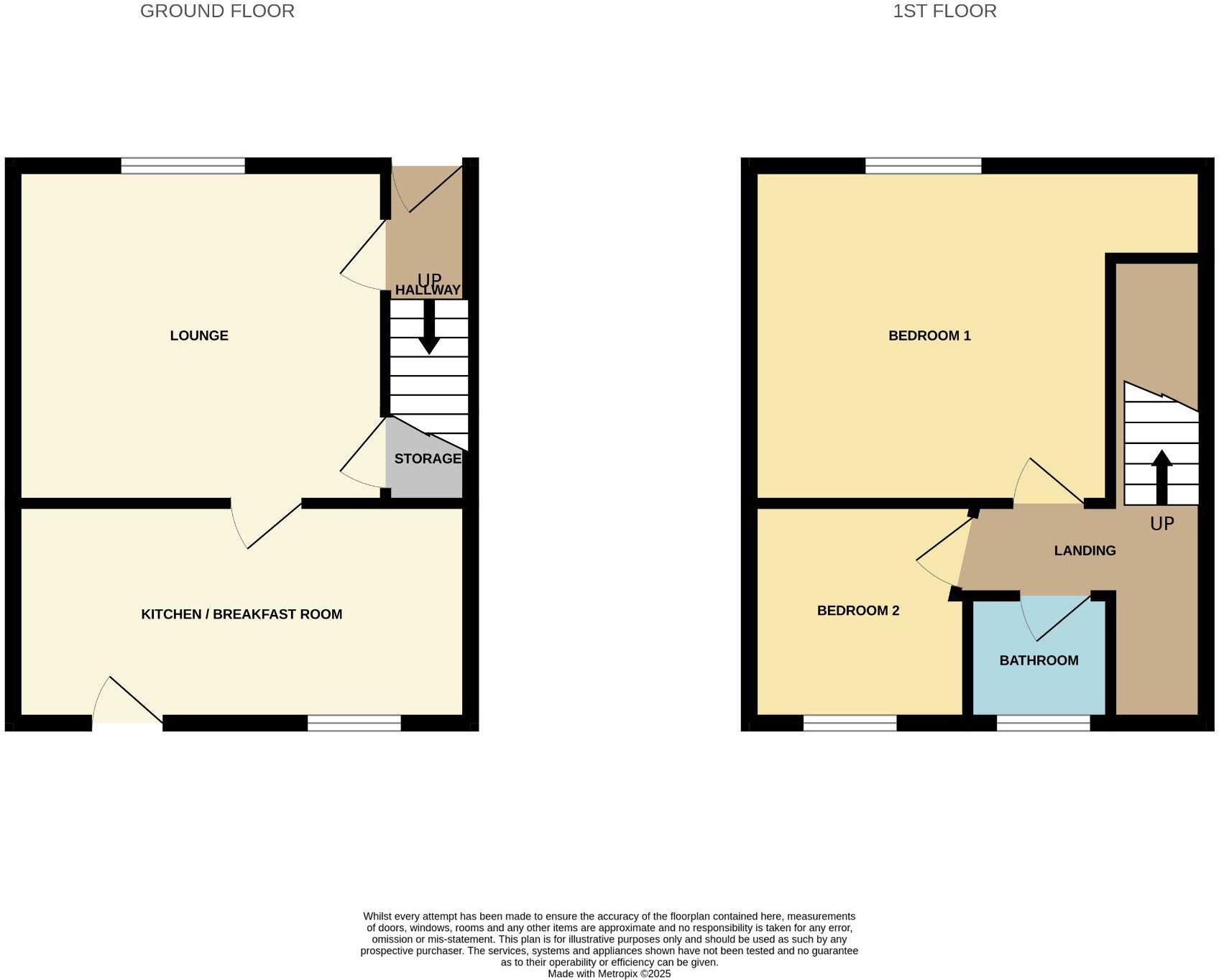- Immaculate 2 Bed Terrace +
- Spacious Lounge +
- Kitchen / Breakfast Room +
- 2 Good sized Bedrooms +
- Modern Bathroom Suite +
- Enclosed Yard, perfect For Entertaining +
- Town's Facilities Close By +
IMMACULATE 2 BEDROOM TERRACED HOUSE. SLAP BANG TOWN CENTRE. KITCHEN / BREAKFAST ROOM. BEAUTIFUL BATHROOM
Situated within meters of Chester le Street town's facilities. This modernised 2 bedroom terraced house is presented immaculately and ready to move into. From the front door you're led to the entrance hallway with access to the 1st floor. High ceilings are within the lounge and with a westerly aspect allows an abundance of natural light to flow in. The lounge offers a spacious layout and benefits from a good sized storage cupboard under the stairs.
To the rear a kitchen / breakfast room provides space for ample wall and base units, gas oven, plumbing for washing machine and space for fridge freezer. A combination boiler is also located within the kitchen area.
From the 1st floor landing a pull down ladder provides access to the attic which does benefit from a partially boarded area for additional storage. Bedroom 1 again is a good size. Immaculately decorated, further storage is provided by a built in cupboard along with a wardrobe area created within a corner alcove. Bedroom 2 does provide space for a double bed but is a good sized single.
A modern freestanding bath with twin head shower is installed to the bathroom, the suite further comprises of a floating hand basin and WC. Complimented by part tiled walls, this bathroom provides a very traditional yet modern feel.
Externally, a small westerly facing yard is to the front. The rear yard is private and enclosed. Artificial grass is fitted to a raised decking area. A prefect BBQ area is also available to enjoy town centre living.
A vast array of shops, stores and public house's are all a short distance away. Ernest Terrace is close to the train station providing superb commuting links throughout the region.
Property comprises
Hallway. Upvc door, radiator and stairs to the 1st floor.
Lounge. 14'10" (4.52m) x 13'8" (4.17m) – UPVc double glazed window to the front, Coving, Pendant light fitting, Wall mounted radiator, TV point and under stairs cupboard.
Kitchen. 14'7" (4.44m) x 7'7" (2.31m) – UPVc double glazed window to the rear, Upvc door to rear, space for fridge freezer, plumbing for washing machine, stainless steel sink, wall and base units, breakfast bar, tiled flooring, radiator, combi boiler, space for gas oven & hob and extractor hood.
First Floor Landing. Loft access with pull down ladder.
Bedroom 1. 12'3" (3.73m) x 11'6" (3.51m) – UPVc double glazed window, radiator, period cast fire place and coving.
Bedroom 2. 9'3" (2.82m) x 8'1" (2.46m) – UPVc double glazed window to the rear, radiator and coving.
Family Bathroom – UPVc double glazed window to rear, roll top bath with over bath mains powered shower, WC, floating hand wash basin, chrome heated towel rail, tiled flooring and part tiled walls.
Externally, a small westerly facing yard is to the front. The rear yard is private and enclosed. Artificial grass is fitted to a raised decking area. A prefect BBQ area is also available to enjoy town centre
