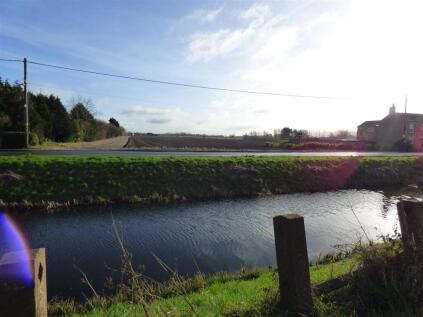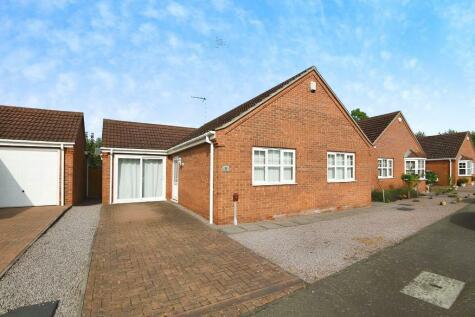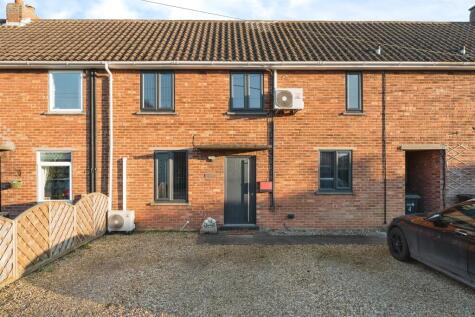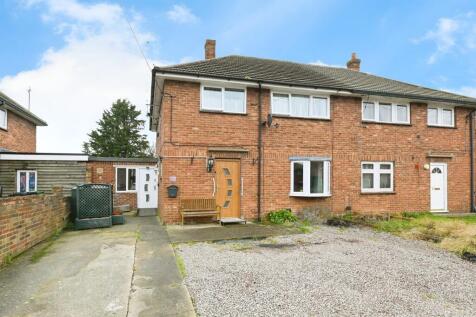2 Bed Terraced House, Single Let, Wisbech, PE14 8RD, £120,000
8A RECTORY ROAD, WISBECH, PE14 8RD - 1 views - 2 months ago
Sold STC
BTL
ROI: 6%
69 m²
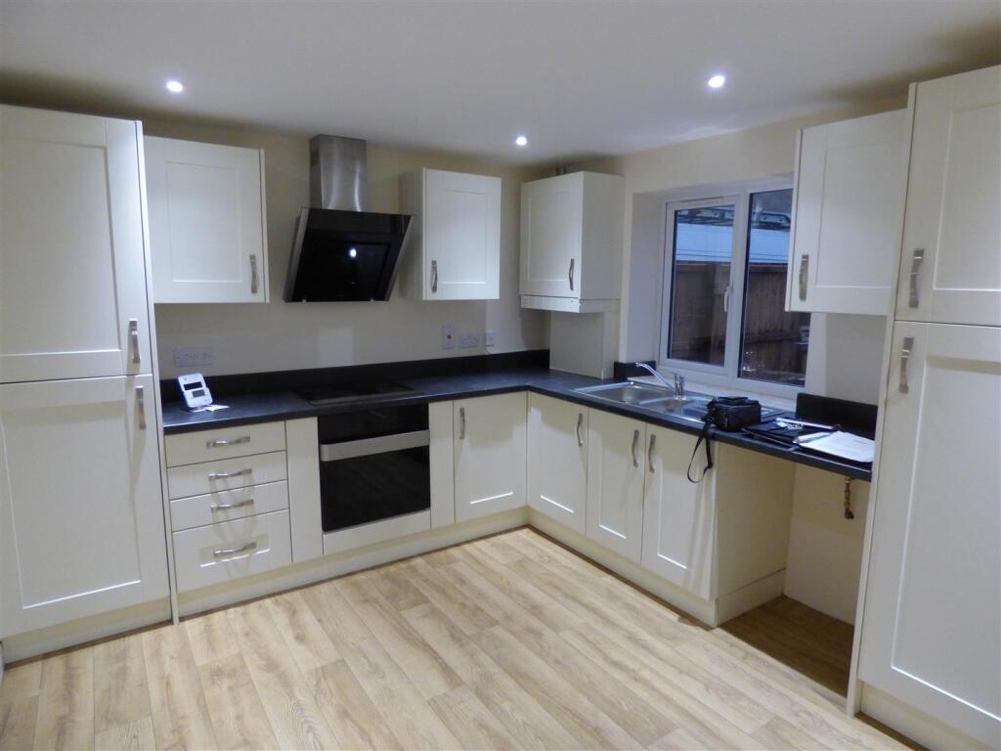
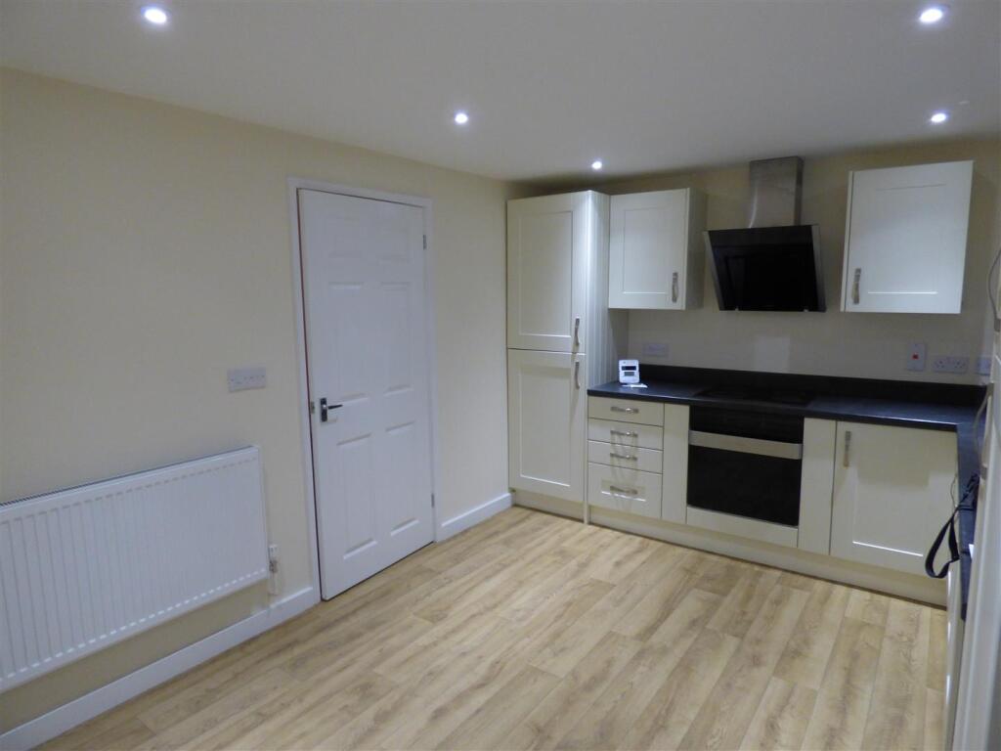
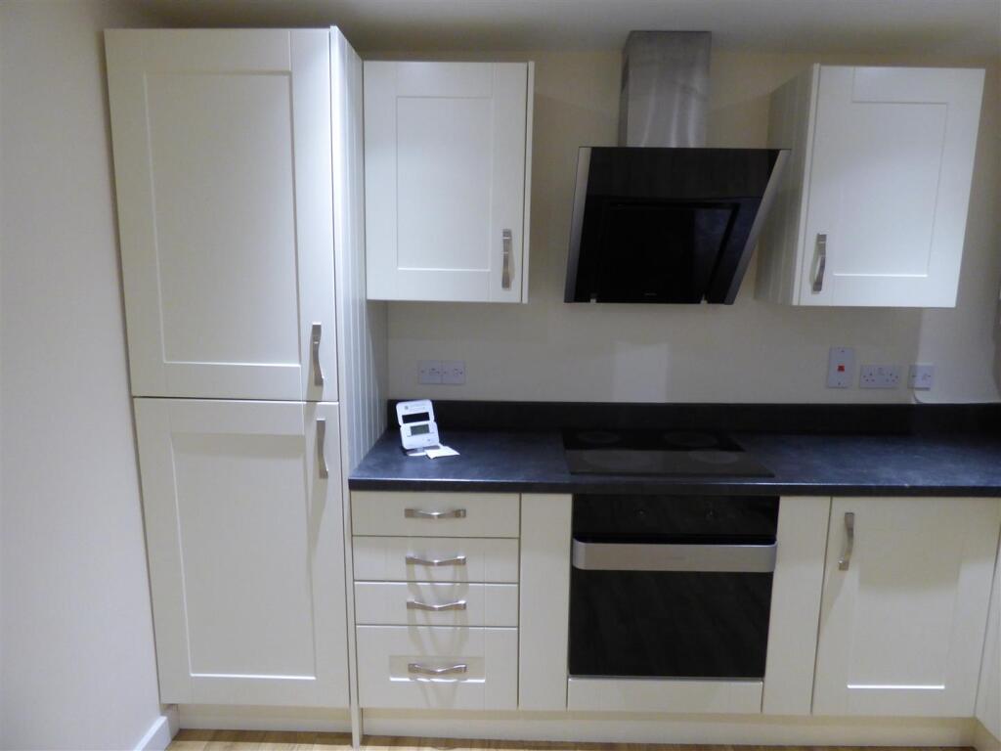
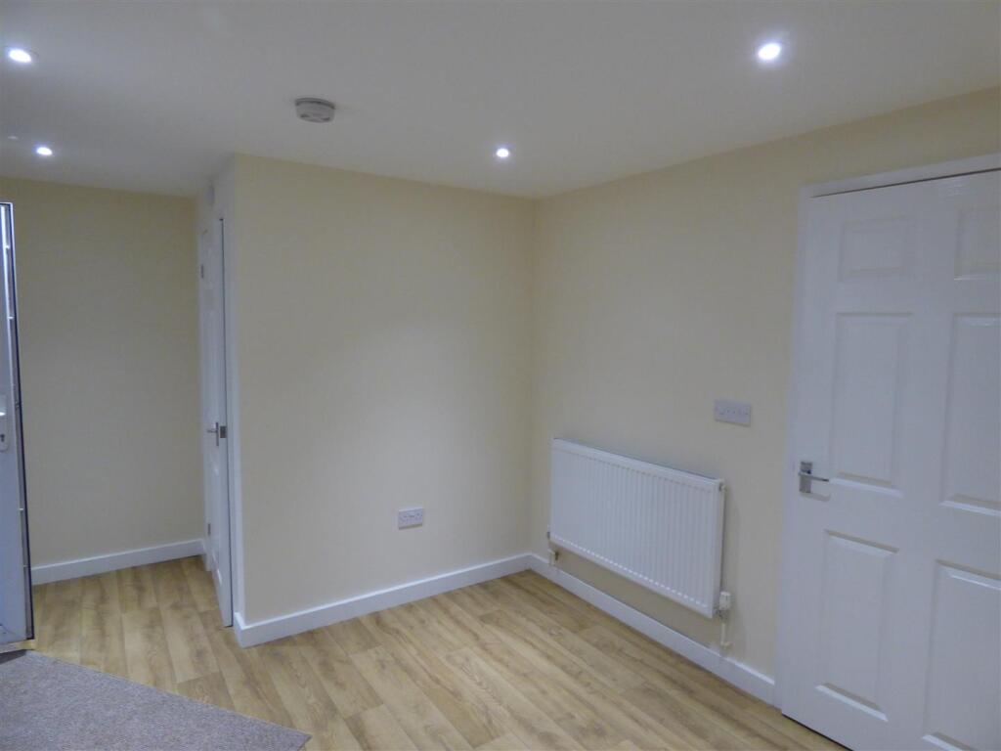
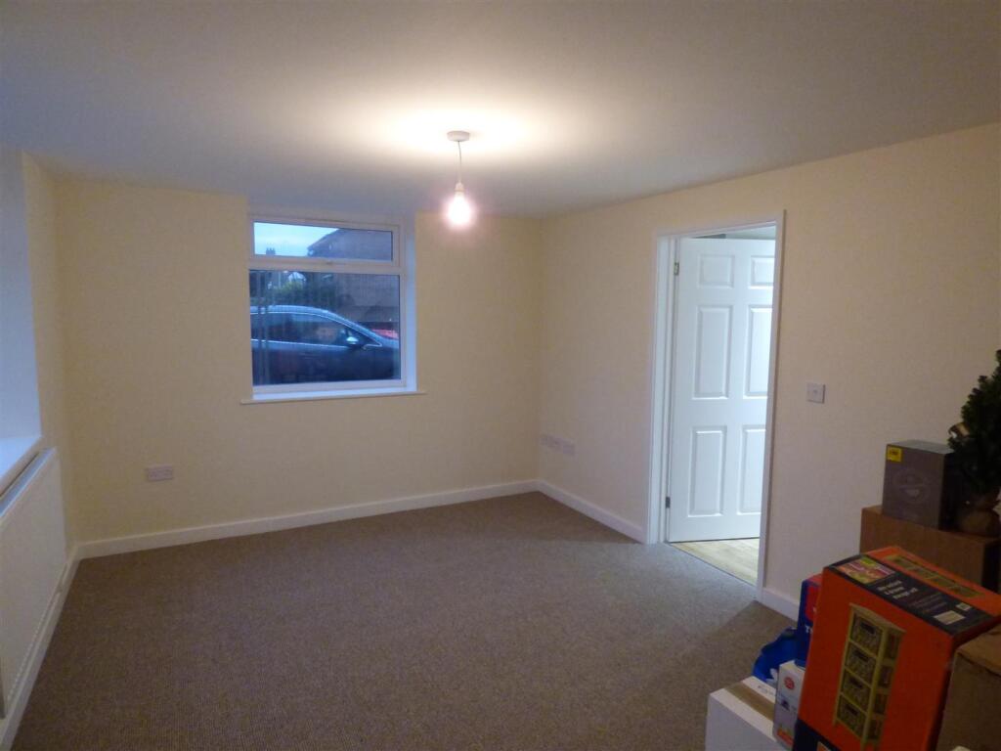
+4 photos
ValuationUndervalued
| Sold Prices | £100K - £280K |
| Sold Prices/m² | £1.3K/m² - £4.5K/m² |
| |
Square Metres | 69 m² |
| Price/m² | £1.7K/m² |
Value Estimate | £150,000 |
| BMV | 25% |
Cashflows
Cash In | |
Purchase Finance | Mortgage |
Deposit (25%) | £30,000 |
Stamp Duty & Legal Fees | £4,800 |
Total Cash In | £34,800 |
| |
Cash Out | |
Rent Range | £625 - £1,750 |
Rent Estimate | £713 |
Running Costs/mo | £538 |
Cashflow/mo | £175 |
Cashflow/yr | £2,105 |
ROI | 6% |
Gross Yield | 7% |
Local Sold Prices
21 sold prices from £100K to £280K, average is £167K. £1.3K/m² to £4.5K/m², average is £2.5K/m².
Local Rents
20 rents from £625/mo to £1.8K/mo, average is £825/mo.
Local Area Statistics
Population in PE14 | 20,844 |
Population in Wisbech | 56,030 |
Town centre distance | 4.62 miles away |
Nearest school | 0.20 miles away |
Nearest train station | 5.72 miles away |
| |
Rental demand | Balanced market |
Rental growth (12m) | +2% |
Sales demand | Buyer's market |
Capital growth (5yrs) | +27% |
Property History
Listed for £120,000
February 26, 2025
Description
Similar Properties
Like this property? Maybe you'll like these ones close by too.
2 Bed House, Single Let, Wisbech, PE14 8RD
£120,000
1 views • 2 months ago • 69 m²
Sold STC
2 Bed Bungalow, Single Let, Wisbech, PE14 8RN
£265,000
1 views • 8 months ago • 68 m²
3 Bed House, Single Let, Wisbech, PE14 8RL
£270,000
4 views • a month ago • 93 m²
Sold STC
3 Bed House, Single Let, Wisbech, PE14 8RL
£175,000
4 views • 2 months ago • 93 m²
