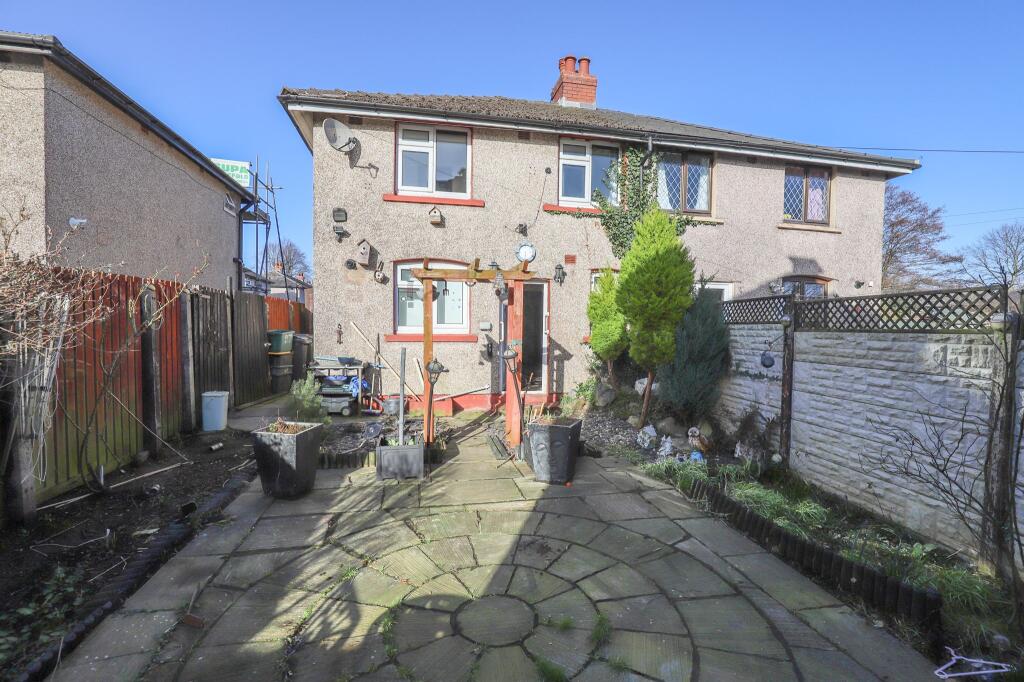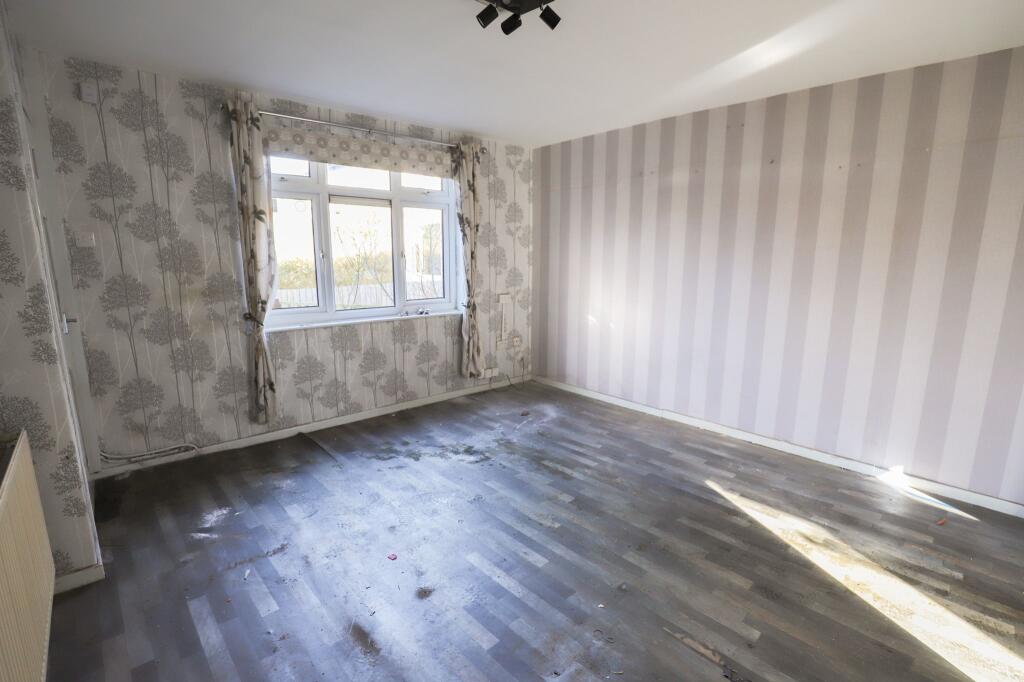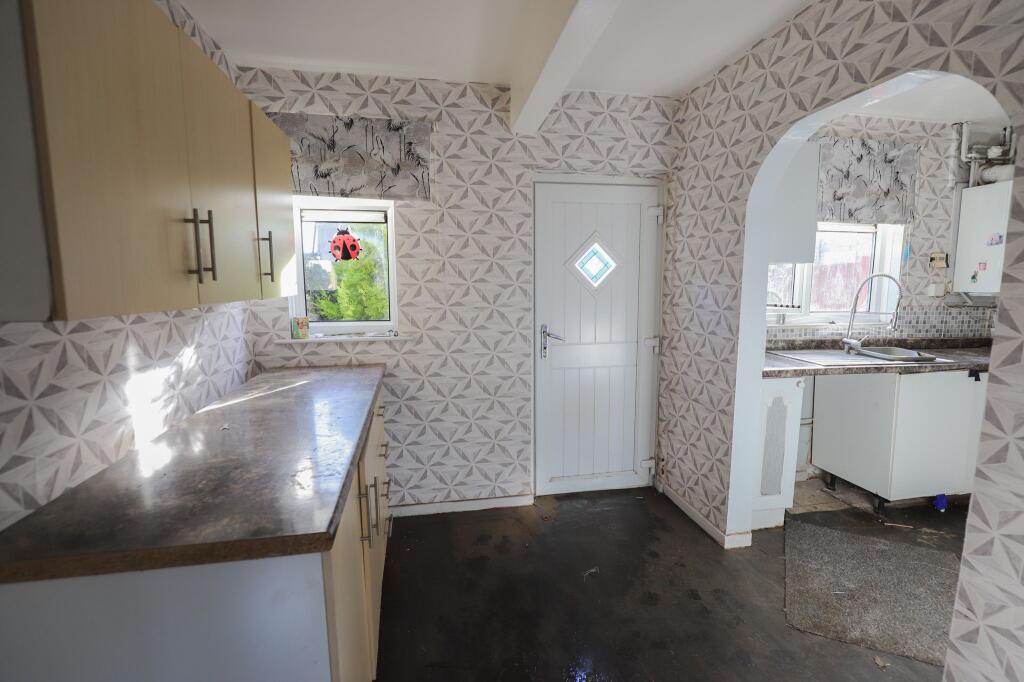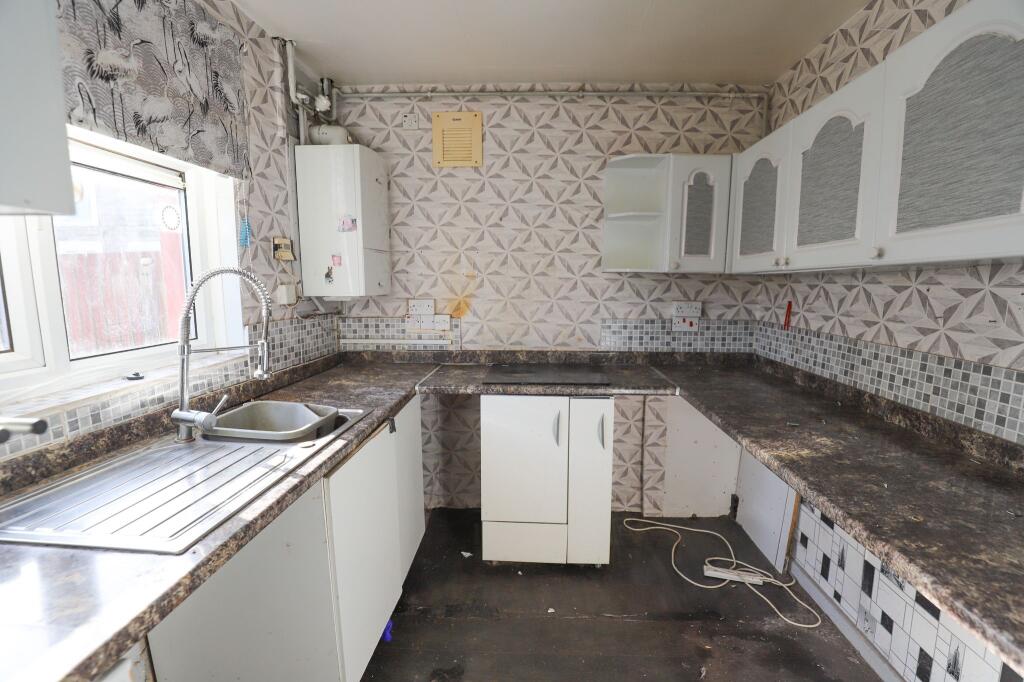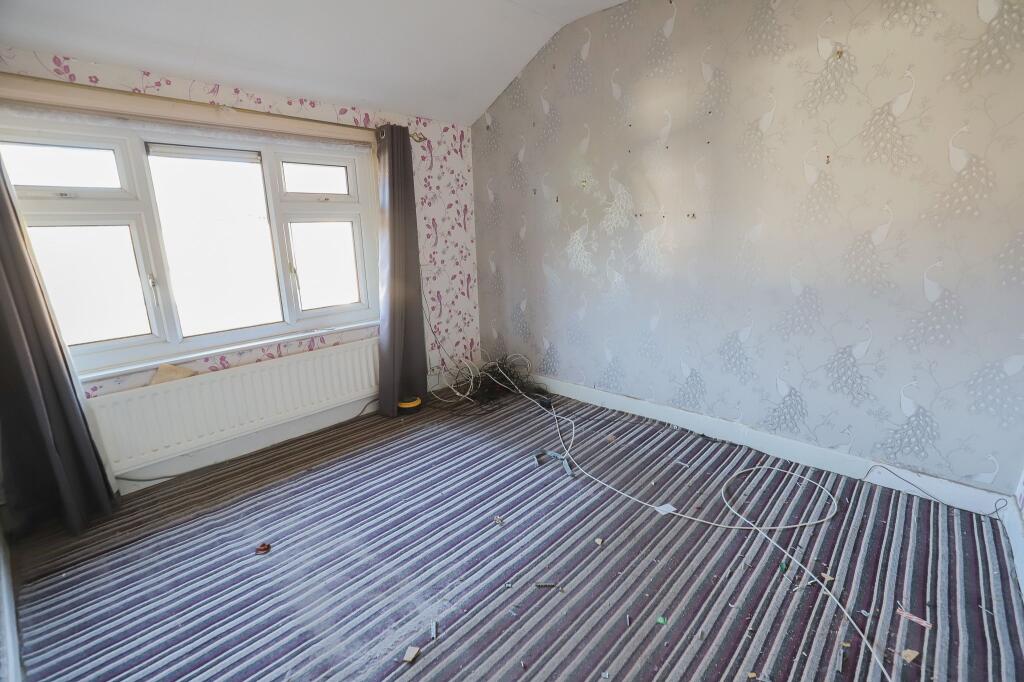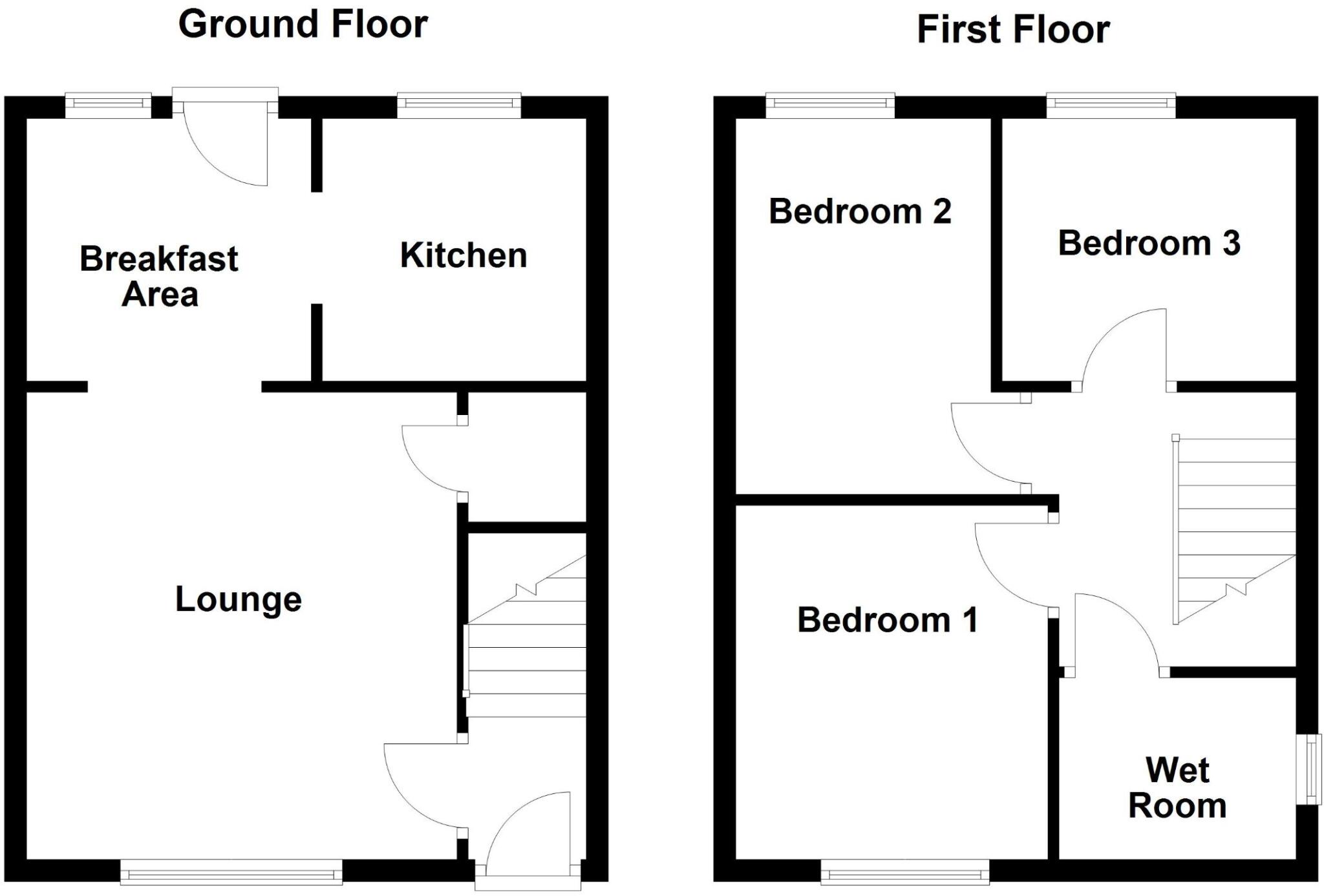Ex-local authority three bedroom semi-detached house situated at the end of a cul-de-sac which runs parallel to Halton Road and the River Lune, convenient for local schools and within approximately one mile radius of Lancaster town centre and the M6 motorway. The property is uPVC double glazed, gas central heated and briefly comprises: front entrance, hallway, lounge with archway into the breakfast area and kitchen, staircase and first floor landing, three bedrooms and wet room/wc. Outside the property there is a paved front garden with shrub beds and enclosed, low maintenance rear garden with storage shed. Although in need of full refurbishment, this house will appeal to a wide range of buyers seeking a well-proportioned property at a very affordable price. Internal viewings are recommended. Sold with vacant possession and NO UPWARD CHAIN.
FRONT ENTRANCE
uPVC double glazed door leading into:
HALLWAY
Ceiling lights. Electric power points. Staircase to first floor.
LOUNGE 4.23m x 3.92m (13'11'' x 12'10'')
uPVC double glazed window to the front elevation. Central heating radiator. TV point. Telephone point. Ceiling light. Electric power points. Understairs storage cupboard with coat hooks housing the gas meter, electric meter and fuse box. Open archway into:
BREAKFAST AREA 2.51m x 2.36m (8'3'' x 7'9'')
uPVC double glazed window and door leading out to the rear garden. Fitted units. Ceiling light. Power points. Open archway into:
KITCHEN 2.39m x 2.38m (7'10'' x 7'9'')
uPVC double glazed window to the rear elevation. Fitted base units with working surfaces to three walls. Single bowl sink. Wall mounted 'Worcester' gas combination boiler. Ceiling light. Electric power points.
STAIRCASE TO FIRST FLOOR
LANDING
Ceiling light. Loft hatch access.
BEDROOM ONE 3.24m x 2.85m (10'8'' x 9'4'')
uPVC double glazed window to the front elevation. Central heating radiator. TV point. Ceiling light. Electric power points.
BEDROOM TWO 3.41m x 2.33m (11'2'' x 7'8'')
uPVC double glazed window to the rear elevation. Central heating radiator. Ceiling light. Electric power points.
BEDROOM THREE 2.46m x 2.40m (8'1'' x 7'10'')
uPVC double glazed window to the rear elevation. Central heating radiator. Ceiling light. Electric power points.
WET ROOM/WC 1.92m x 1.64m (6'4'' x 5'5'')
uPVC double glazed window to the side elevation. Central heating radiator. Wet room shower area with electric shower, pedestal wash hand basin and wc. Fully tiled floor to ceiling. Ceiling light. Extractor fan.
OUTSIDE THE PROPERTY
FRONT GARDEN
Laid to paving with flower/shrub beds. Accessed via double timber gates. External power point.
REAR GARDEN
Mainly laid to paving with flower/shrub borders. Storage shed. Outside lights. Outside cold water tap. External power points. Surrounded by concrete and timber fencing.
TENURE Freehold
SERVICES Mains water, mains drainage, mains electricity, mains gas. Local Authority Lancaster City Council. Council Tax Band A. Amount payable for the financial year 2024/25 being £1505.37. Please note that this is a verbal enquiry only. We strongly recommend that prospective purchasers verify the information direct.
Council Tax Band: A (Lancaster City Council)
Tenure: Freehold
