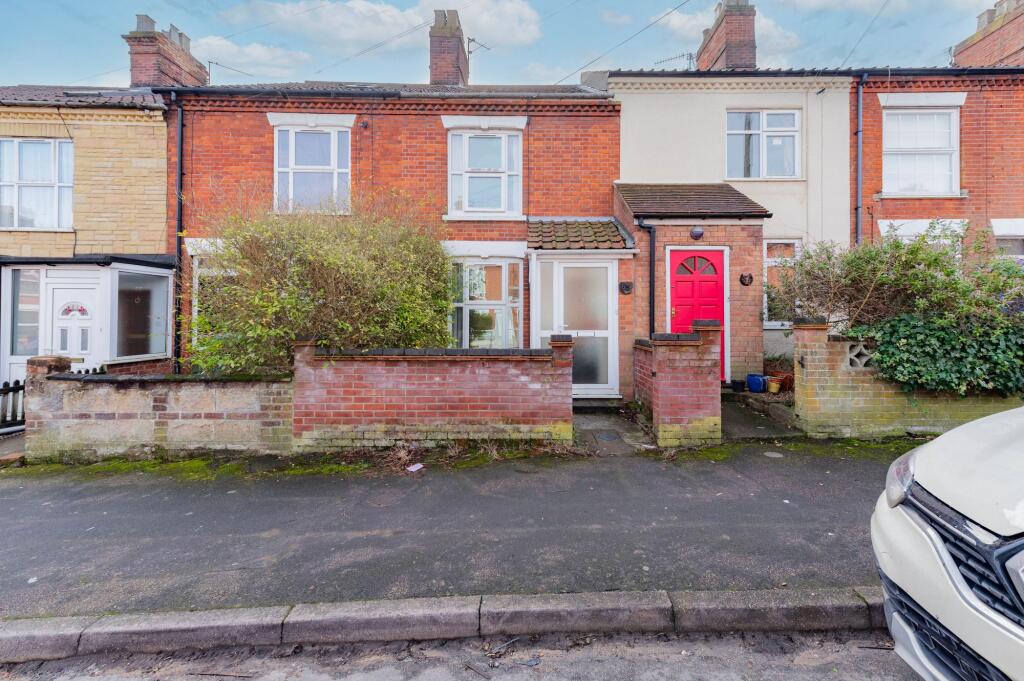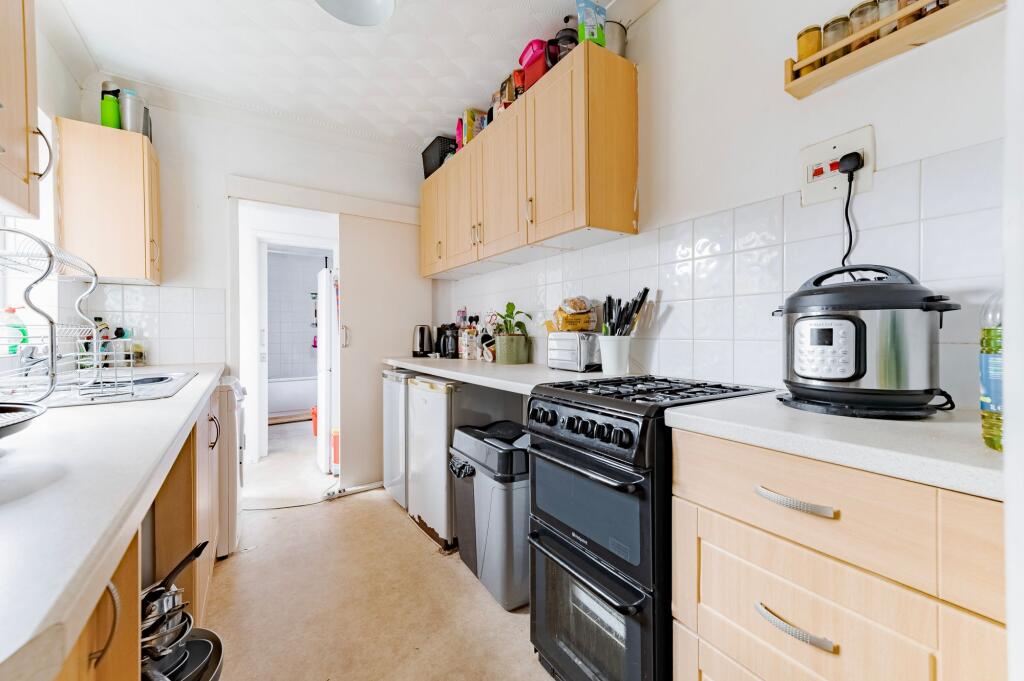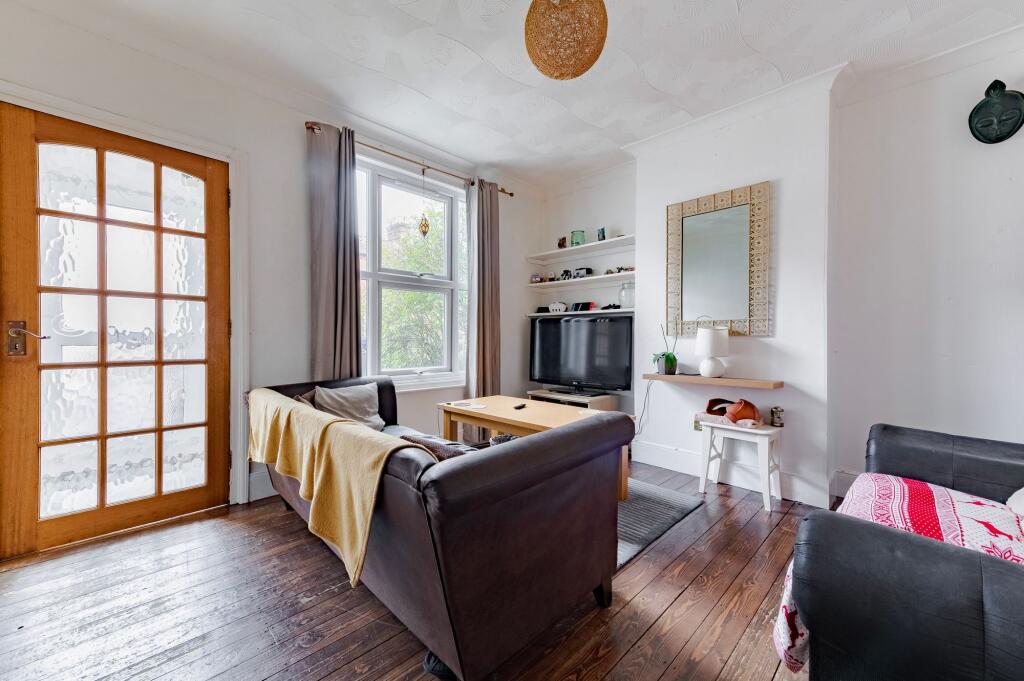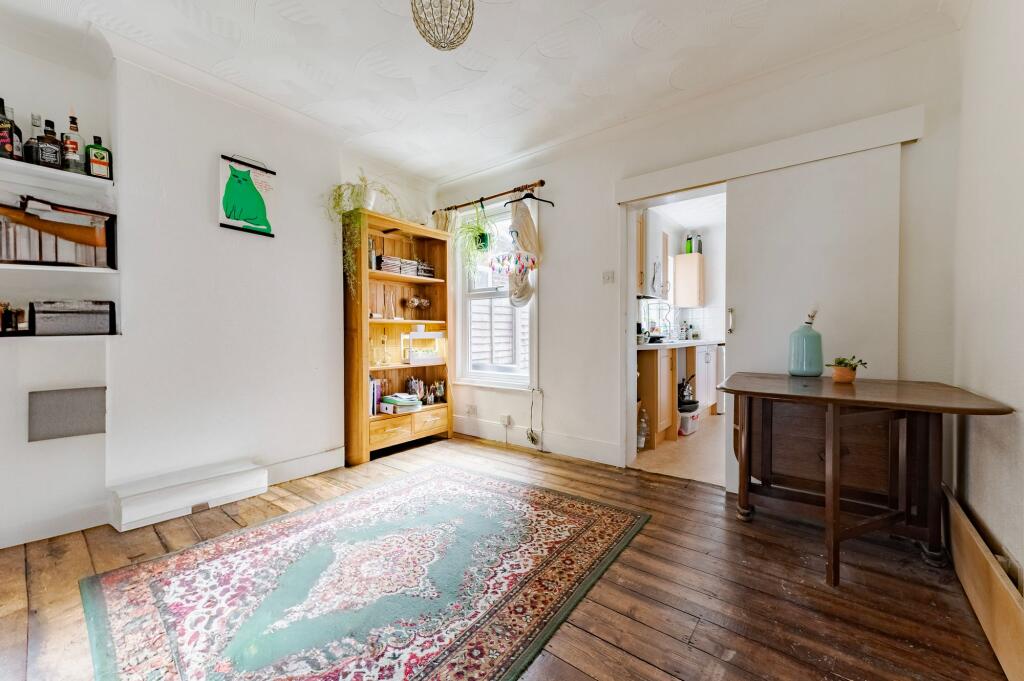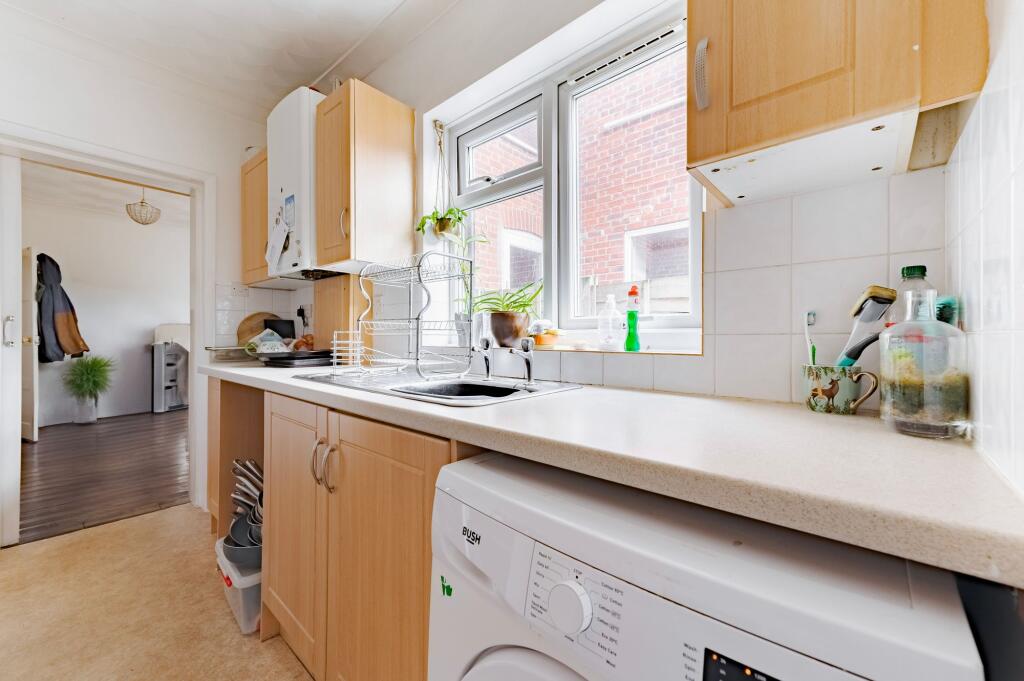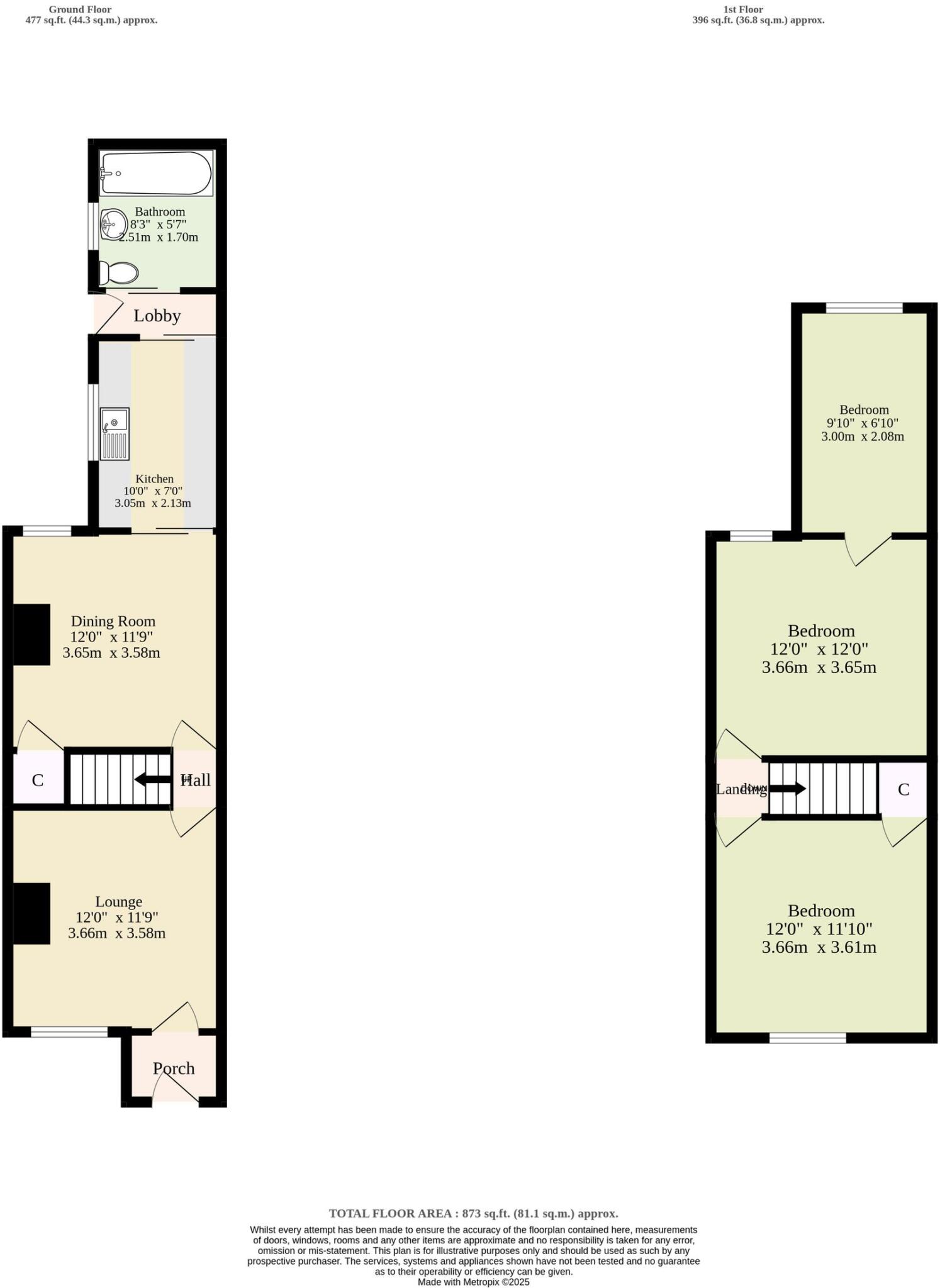- Guide price: £200,000 - £210,000 +
- No onward chain +
- Three-bedroom terrace house +
- Two reception rooms +
- Downstairs bathroom with overhead shower attachment +
- Double glazing throughout +
- Low-maintenance rear garden with no public access +
- On-street permit parking for two vehicles +
- Excellent transport links to Norwich city centre +
- Conveniently located near shops, schools, and parks +
Guide price: £200,000 - £210,000. Located in a popular suburb, this three-bedroom terraced house is perfect for families, first-time buyers, or those looking to downsize. The property offers two reception rooms, a functional kitchen, and a low-maintenance rear garden, providing a comfortable living space. With excellent transport links to Norwich city centre and easy access to local shops, schools, and parks, it is ideally positioned for convenience. Permit parking for up to two vehicles and no onward chain make it an attractive and practical choice for buyers.
Location
Eade Road is located in the North City area of Norwich. This well-established residential area offers a peaceful setting with a range of local amenities nearby, including shops, schools, and parks. The road benefits from excellent transport links, with regular bus services providing easy access to Norwich city centre, which is just a short drive away. Known for its family-friendly atmosphere, the area features green spaces and local conveniences, making it a popular choice. It is also close to the wider countryside, providing both suburban living and access to nature.
Eade Road, Norwich
Upon entering through the porch, you are welcomed into a lounge area, perfect for relaxing and entertaining guests. Continuing through, you will find a separate dining room offering ample space and a useful cupboard for storage.
Sliding doors lead into the well-appointed kitchen, which includes built-in cupboards and counter space, providing a functional area for preparing meals.
Moving through another set of sliding doors, you arrive at the rear lobby with access to the outside. The downstairs bathroom includes a bath with an overhead shower attachment, providing convenience and functionality.
Ascending the stairs to the first floor, you will discover three bedrooms. Two of the bedrooms are generously sized doubles, with one benefiting from a built-in cupboard. The third bedroom is ideal for a child's room or home office, offering versatility to suit your needs.
The property benefits from double glazing throughout.
Outside, the low-maintenance rear garden provides a private space for relaxation and outdoor enjoyment, with no public access. The garden features a paved area and space for a vegetable garden, creating a pleasant outdoor retreat.
On-street permit parking is available for up to two vehicles, providing convenience for residents.
Agents notes
We understand the property will be sold freehold, connected to mains services, water, electricity, gas and drainage.
Parking permit cost: £34.60 for 12 months for a standard vehicle
Heating system- Glow-worm gas combi boiler
Tax Council band- B
EPC Rating: D
Disclaimer
Minors and Brady, along with their representatives, are not authorized to provide assurances about the property, whether on their own behalf or on behalf of their client. We do not take responsibility for any statements made in these particulars, which do not constitute part of any offer or contract. It is recommended to verify leasehold charges provided by the seller through legal representation. All mentioned areas, measurements, and distances are approximate, and the information provided, including text, photographs, and plans, serves as guidance and may not cover all aspects comprehensively. It should not be assumed that the property has all necessary planning, building regulations, or other consents. Services, equipment, and facilities have not been tested by Minors and Brady, and prospective purchasers are advised to verify the information to their satisfaction through inspection or other means.
