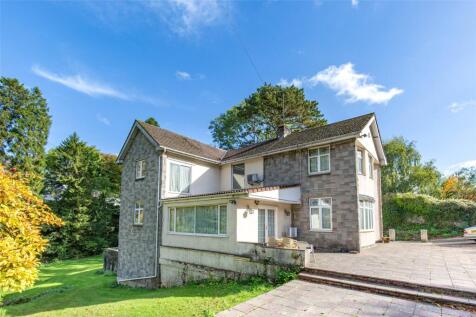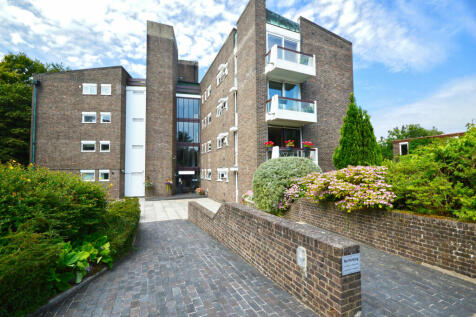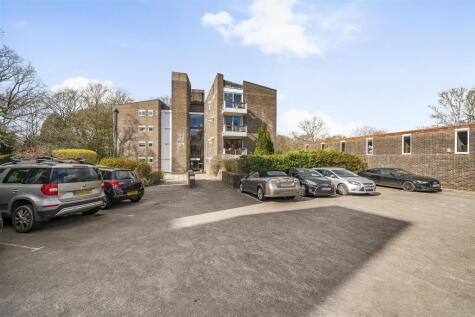4 Bed Detached House, Single Let, Bristol, BS8 3PY, £1,995,000
Leigh Woods, Bristol, North Somerset, BS8 3PY - a month ago
BTL
~129 m²
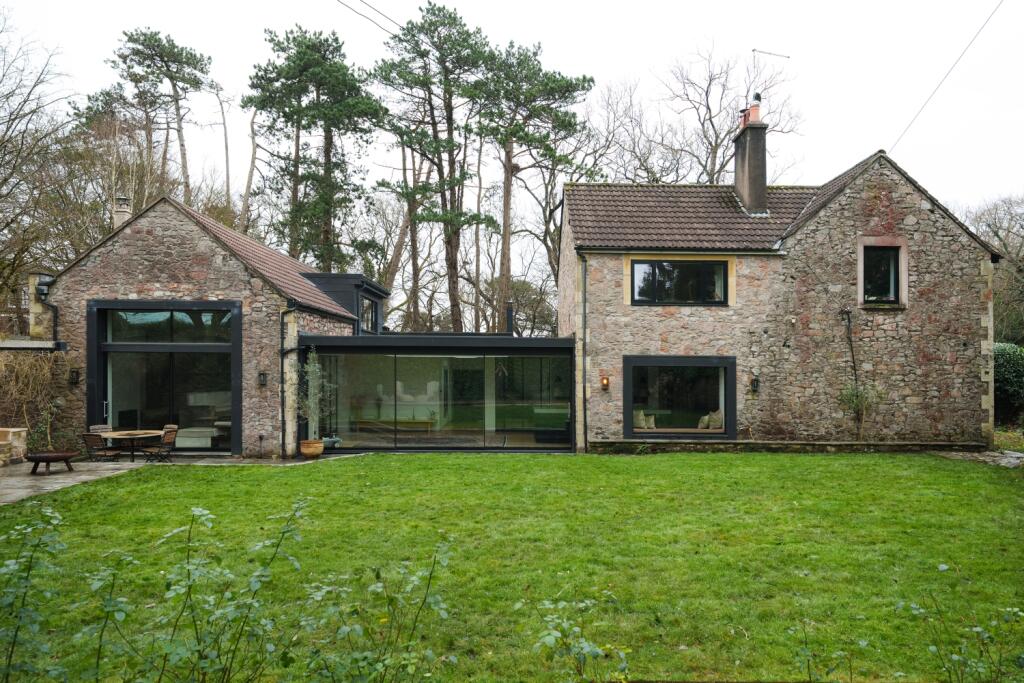
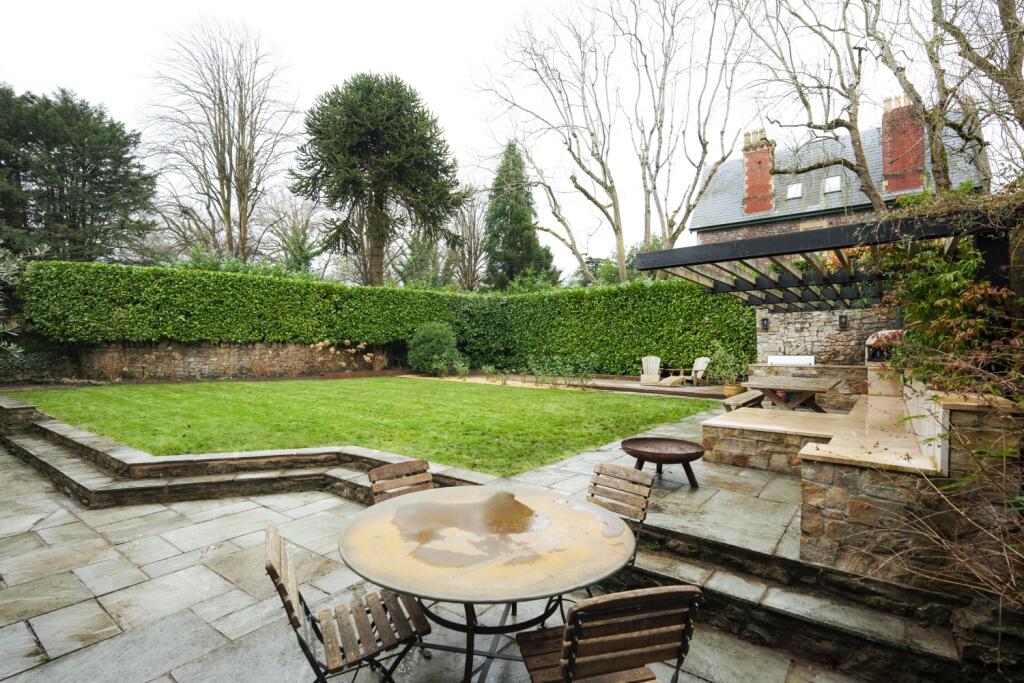
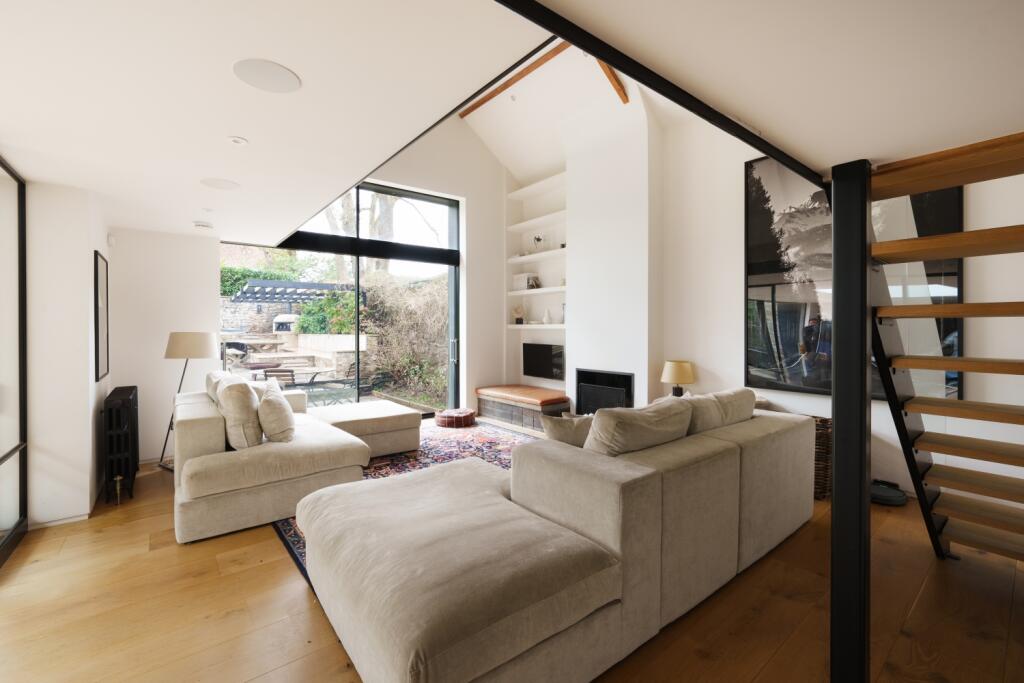
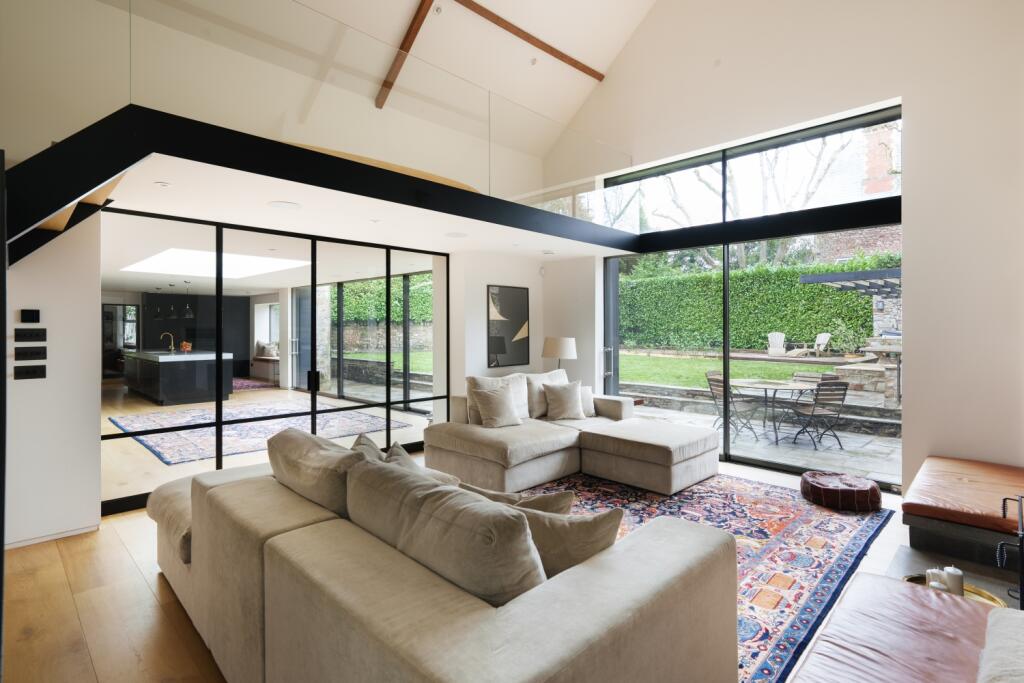
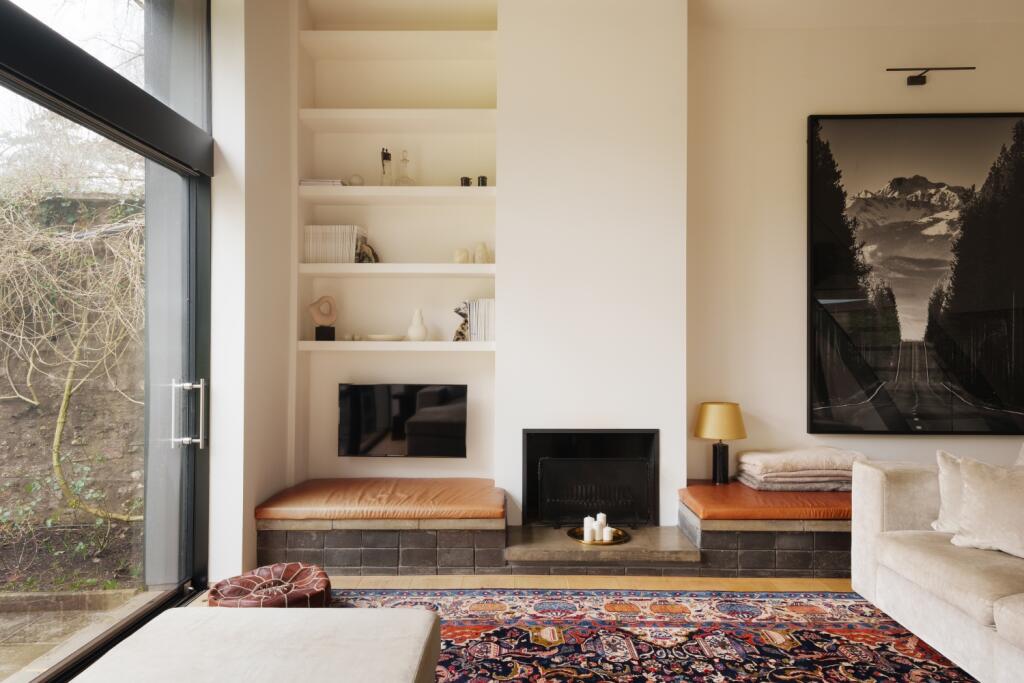
+22 photos
ValuationOvervalued
| Sold Prices | £350K - £1.9M |
| Sold Prices/m² | £3.8K/m² - £7.7K/m² |
| |
Square Metres | ~129.26 m² |
| Price/m² | £15.4K/m² |
Value Estimate | £640,945 |
Cashflows
Cash In | |
Purchase Finance | Mortgage |
Deposit (25%) | £498,750 |
Stamp Duty & Legal Fees | £211,700 |
Total Cash In | £710,450 |
| |
Cash Out | |
Rent Range | £1,700 - £8,000 |
Rent Estimate | £2,169 |
Running Costs/mo | £6,688 |
Cashflow/mo | £-4,519 |
Cashflow/yr | £-54,230 |
Gross Yield | 1% |
Local Sold Prices
22 sold prices from £350K to £1.9M, average is £759K. £3.8K/m² to £7.7K/m², average is £5K/m².
Local Rents
50 rents from £1.7K/mo to £8K/mo, average is £2.8K/mo.
Local Area Statistics
Population in BS8 | 26,327 |
Population in Bristol | 795,432 |
Town centre distance | 2.42 miles away |
Nearest school | 0.70 miles away |
Nearest train station | 1.44 miles away |
| |
Rental demand | Balanced market |
Rental growth (12m) | -18% |
Sales demand | Seller's market |
Capital growth (5yrs) | +5% |
Property History
Listed for £1,995,000
February 26, 2025
Floor Plans
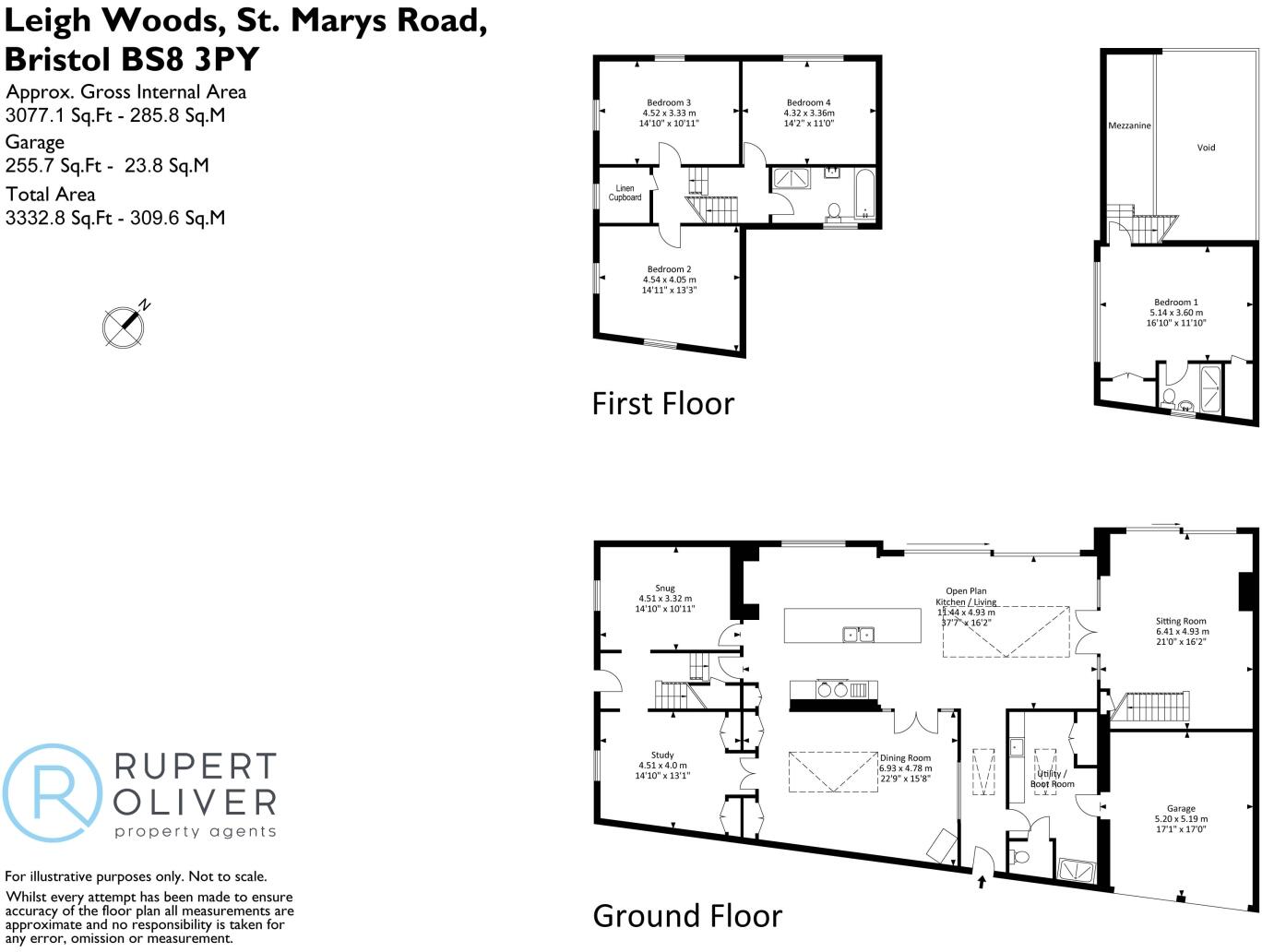
Description
Similar Properties
Like this property? Maybe you'll like these ones close by too.
Sold STC
7 Bed House, Single Let, Bristol, BS8 3PX
£1,300,000
2 months ago • 217 m²
Sold STC
2 Bed Flat, Single Let, Bristol, BS8 3PQ
£400,000
4 views • 8 months ago • 87 m²
4 Bed House, Single Let, Bristol, BS8 3PL
£1,450,000
3 views • 18 days ago • 129 m²
3 Bed Flat, Single Let, Bristol, BS8 3PQ
£400,000
2 views • 19 days ago • 93 m²
