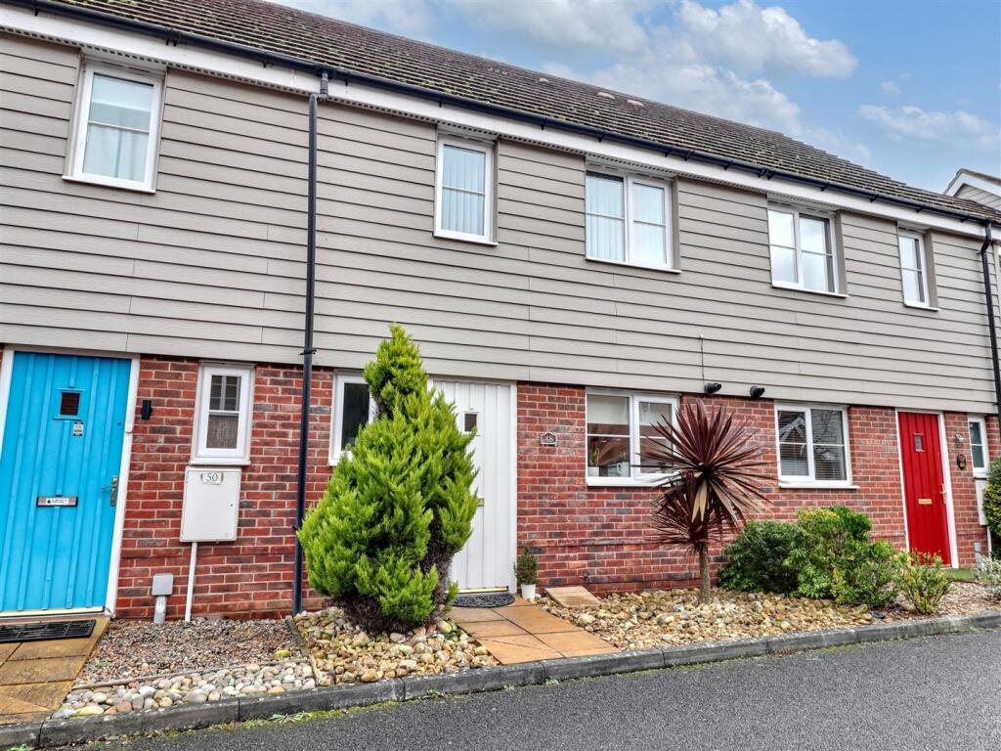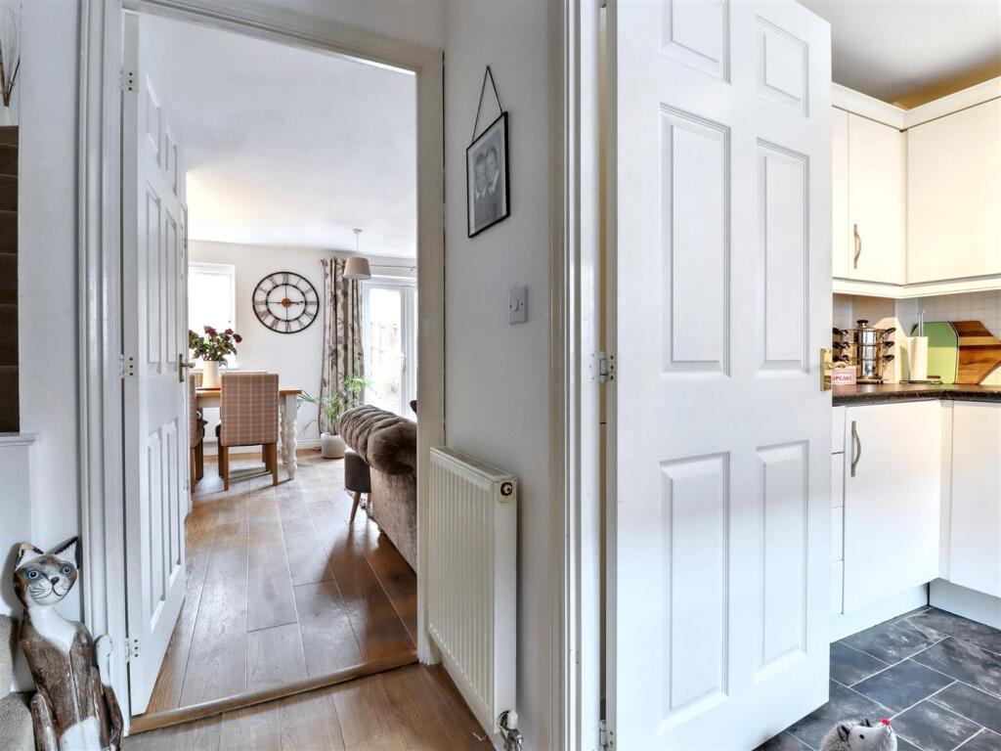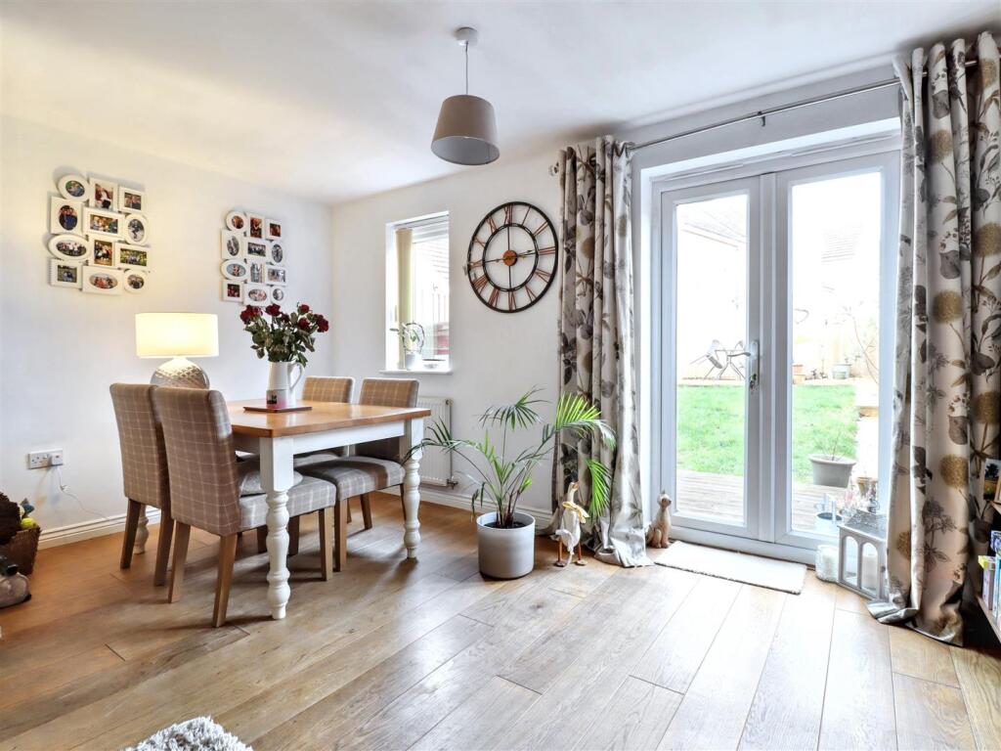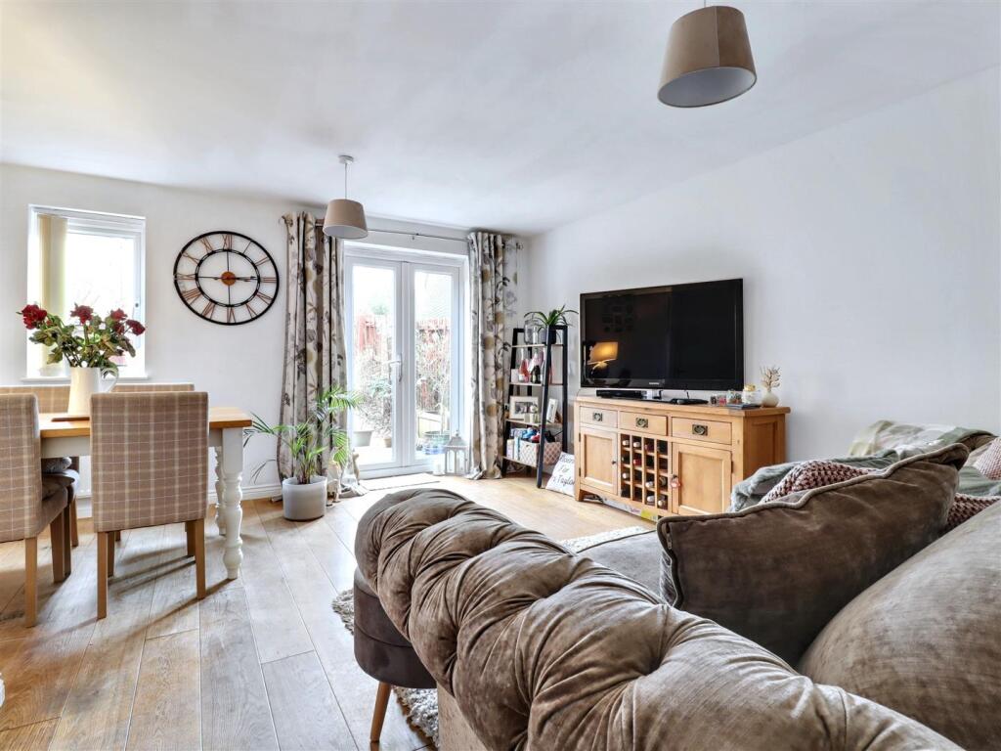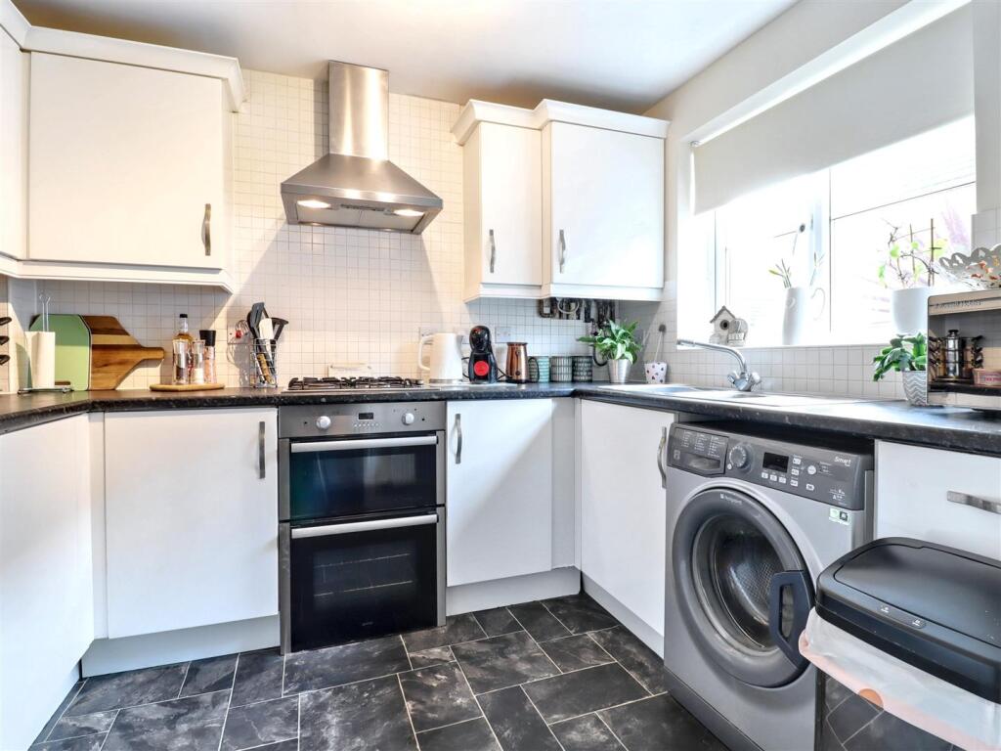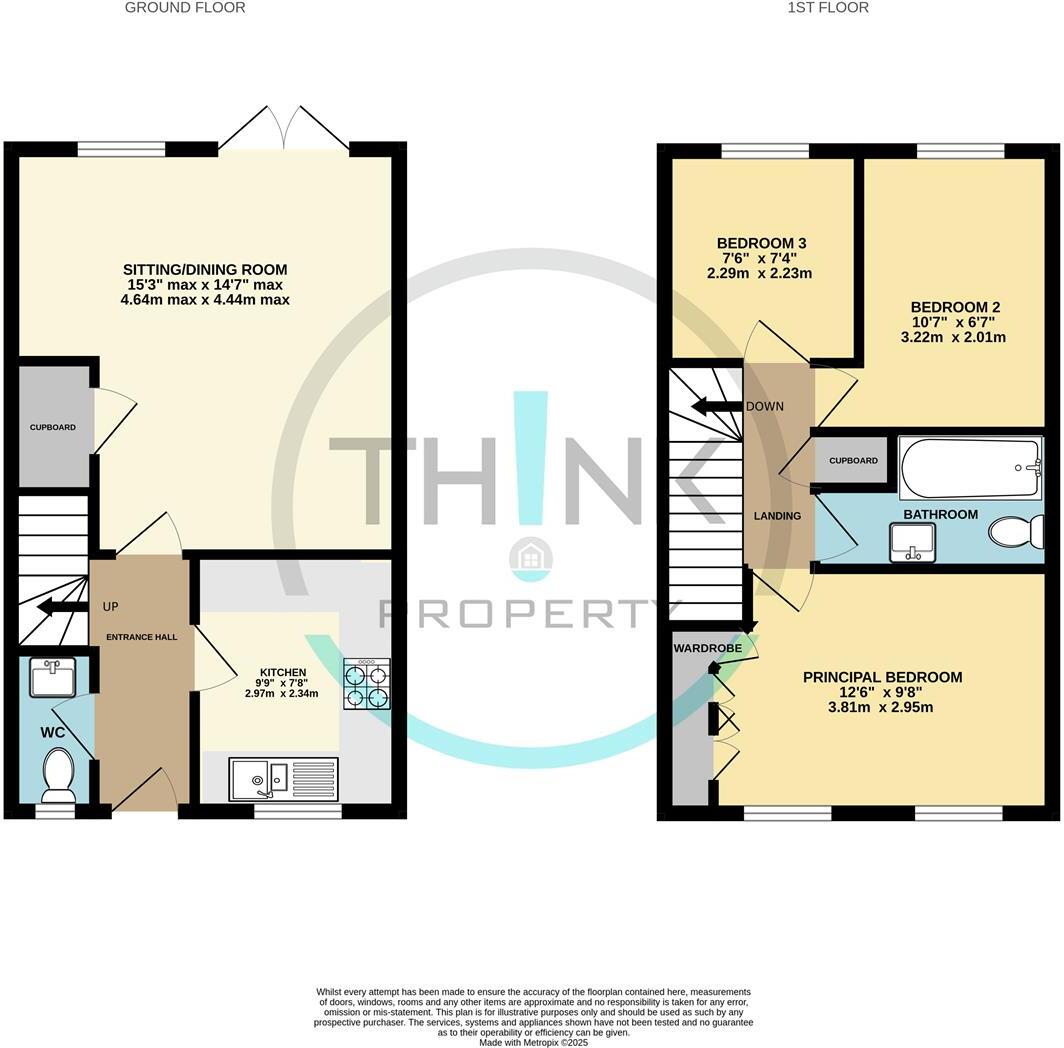- Popular Location +
- Mid Terraced +
- Three Bedrooms +
- Entrance Hall +
- WC +
- Lovely Kitchen +
- Sitting/Dining +
- Well presented +
- Family Bathroom +
- Parking for 2 +
Nestled in a tranquil corner of Rose Avenue, Costessey, this charming mid-terraced house, built in 2008, presents an ideal opportunity for families seeking a comfortable and well-appointed home. With three bedrooms and a well-designed layout, this property is both practical and inviting.
Upon entering, you are greeted by a welcoming entrance hall that leads to a convenient ground floor WC. The heart of the home is the generous sitting/dining room, which boasts double doors that open out to the rear garden, creating a seamless connection between indoor and outdoor living perfect for enjoying sunny days with family and friends. The kitchen is well-equipped, making it a delightful space for culinary pursuits.
The first floor comprises three good-sized bedrooms, providing ample space for relaxation and rest. The family bathroom is thoughtfully positioned to serve all bedrooms, ensuring convenience for daily routines.
The enclosed rear garden is a standout feature, offering a generous lawned area complemented by a patio, ideal for outdoor entertaining or simply unwinding in a relatively unoverlooked setting.
For those with vehicles, the property includes two allocated parking spaces, a valuable asset in this desirable location. Situated just a mile from a retail park, residents will find all essential amenities within easy reach, alongside excellent road links to the A47 and beyond.
This well-presented family home is a rare find in a peaceful development, making it a must-see for anyone looking to settle in Costessey.
Entrance Hall - Entrance door to hall, stairs to the first floor. Doors to cloakroom, kitchen and sitting/dining room and radiator.
Cloakroom - Sealed unit double glazed window to front, WC, washing basin, laminate flooring, radiator.
Kitchen - 2.97m x 2.34m (9'9 x 7'8) - Sealed unit double glazed window to front, fitted range of base and wall mounted units, integrated electric double oven, gas hob, extractor fan, integrated fridge/freezer, dishwasher, space for washing machine, sink and drainer, vinyl flooring.
Sitting Room/Dining Room - 4.65m max x 4.42m max (15'3 max x 14'6 max) - Sealed unit double glazed window and French doors to rear garden, storage, laminate flooring, radiator.
Landing - Doors to all rooms, airing cupboard, loft access
Principal Bedroom - 3.81m max x 2.95m max (12'6 max x 9'8 max) - Sealed unit double glazed window to front, built in wardrobe, radiator
Bedroom Two - 3.23m max x 2.01m min (10'7 max x 6'7 min) - Sealed unit double glazed window to rear, radiator
Bedroom Three - 2.29m x 2.24m (7'6 x 7'4) - Sealed unit double glazed window to rear, radiator
Bathroom - WC, shower over panel bath, washing basin, tiled flooring, radiator, extractor fan and splash backs.
Outside - Entrance with small garden area to the front. The rear garden is enclosed, mainly laid to lawn with patio area. Gated to the side. The allocated car parking spaces are at the rear.
