3 Bed Terraced House, Cash/Bridging Only, Cupar, KY15 4NA, £250,000
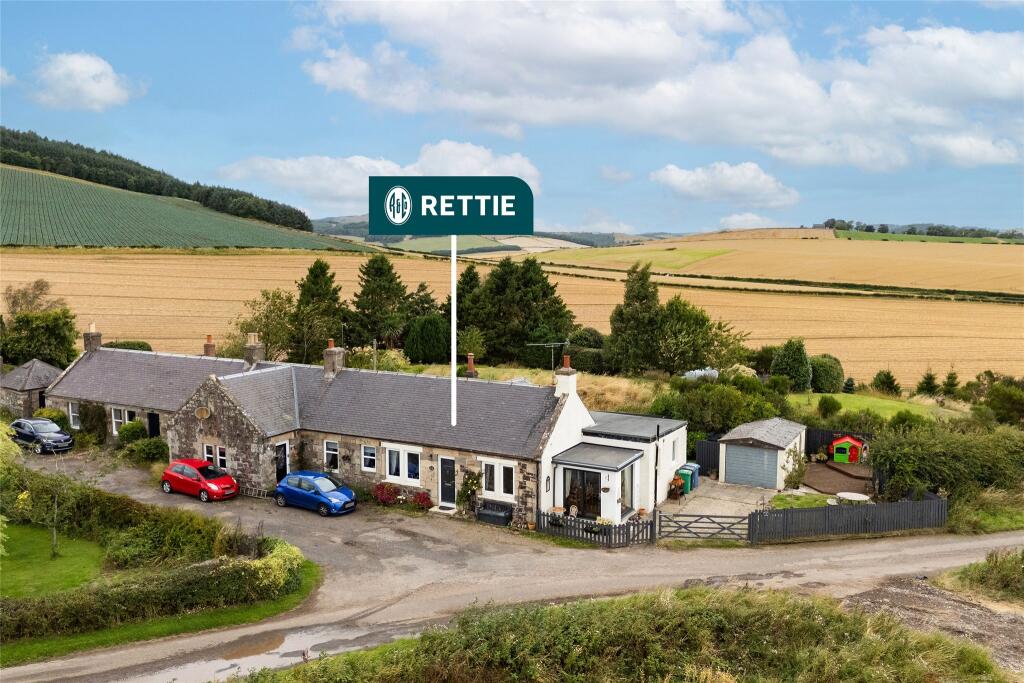
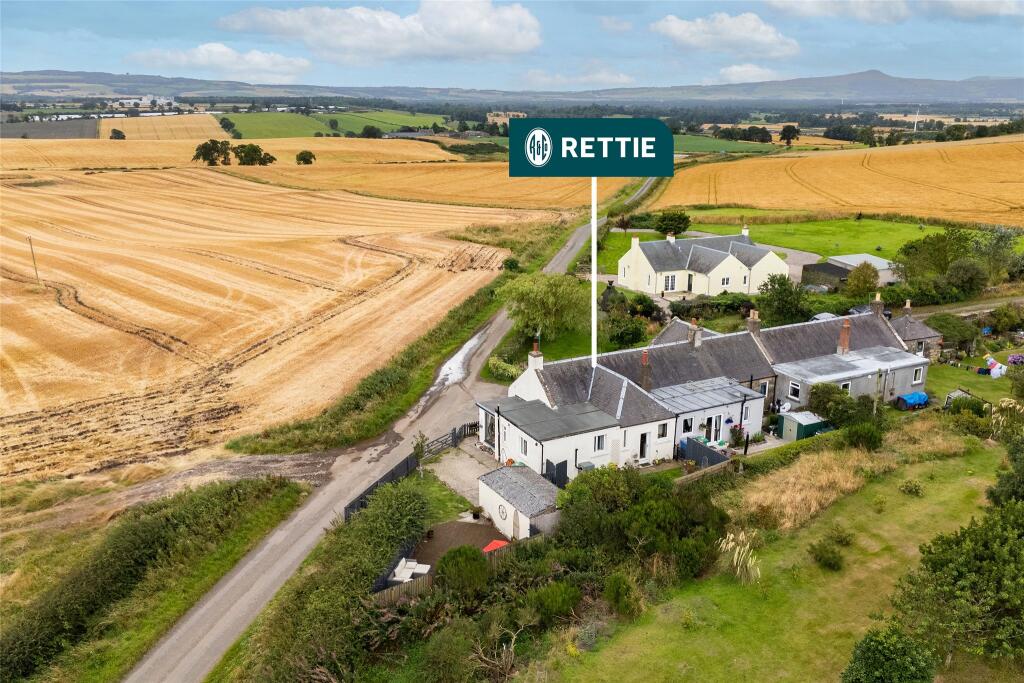
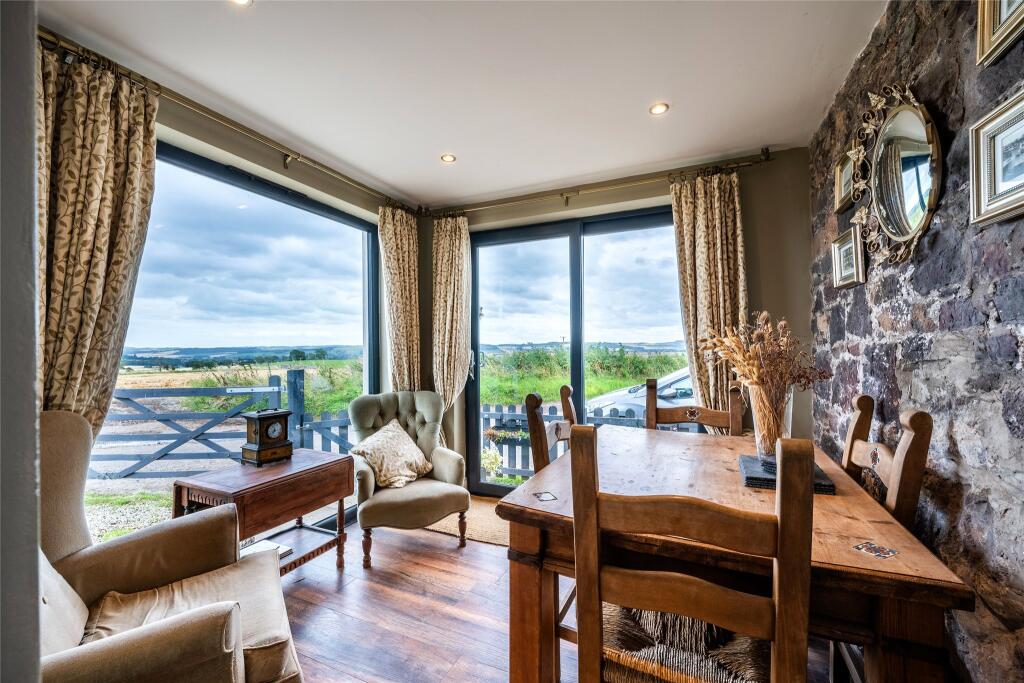
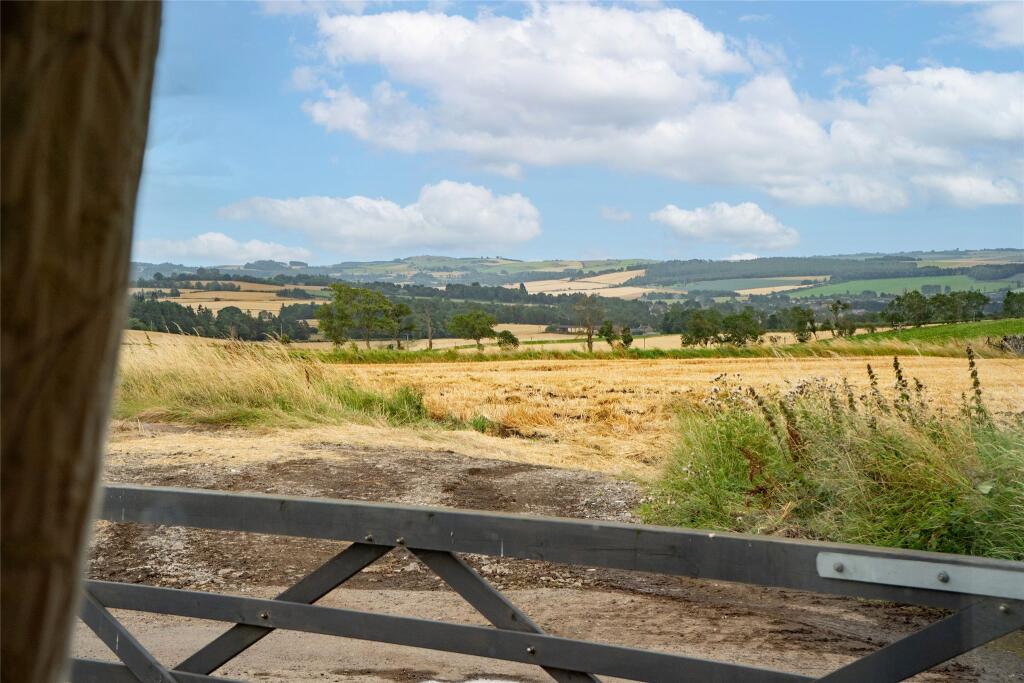
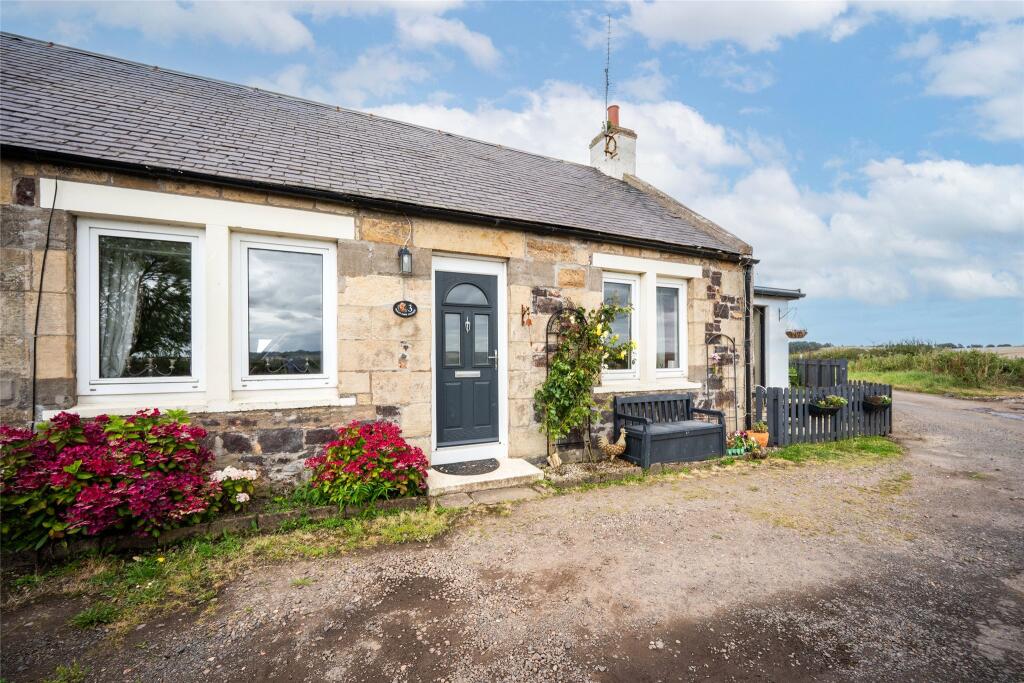
ValuationOvervalued
| Sold Prices | £110K - £380K |
| |
Square Metres | ~93 m² |
Value Estimate | £215,256£215,256 |
| |
End Value (After Refurb) | £215,215£215,215 |
Investment Opportunity
Cash In | |
Purchase Finance | Bridging LoanBridging Loan |
Deposit (25%) | £62,500£62,500 |
Stamp Duty & Legal Fees | £8,700£8,700 |
Refurb Costs | £37,989£37,989 |
Bridging Loan Interest | £6,563£6,563 |
Total Cash In | £117,502£117,502 |
| |
Cash Out | |
Monetisation | FlipRefinance & RentRefinance & Rent |
Revaluation | £215,215£215,215 |
Mortgage (After Refinance) | £161,411£161,411 |
Mortgage LTV | 75%75% |
Cash Left In | £117,502£117,502 |
Equity | £53,804£53,804 |
Rent Range | £525 - £1,500£525 - £1,500 |
Rent Estimate | £825 |
Running Costs/mo | £858£858 |
Cashflow/mo | £-33£-33 |
Cashflow/yr | £-391£-391 |
Gross Yield | 4%4% |
Local Sold Prices
39 sold prices from £110K to £380K, average is £220K.
| Price | Date | Distance | Address | Price/m² | m² | Beds | Type | |
| £185K | 08/21 | 1.73 mi | 1, Kirklands Park, Cupar, Fife KY15 4EP | - | - | 3 | Detached House | |
| £190K | 05/21 | 1.73 mi | 48, Kirklands Park, Cupar, Fife KY15 4EP | - | - | 3 | Detached House | |
| £196K | 01/21 | 1.73 mi | 54, Kirklands Park, Cupar, Ffe KY15 4EP | - | - | 3 | Semi-Detached House | |
| £195K | 05/21 | 1.73 mi | 17, Kirklands Park, Cupar, Fife KY15 4EP | - | - | 3 | Detached House | |
| £288K | 09/21 | 1.81 mi | 32, George Govan Road, Cupar KY15 4GY | - | - | 3 | Detached House | |
| £305K | 05/24 | 1.81 mi | 65, George Govan Road, Cupar, Fife KY15 4GY | - | - | 3 | Detached House | |
| £222K | 07/21 | 1.81 mi | 53, George Govan Road, Cupar KY15 4GY | - | - | 3 | Detached House | |
| £110K | 08/21 | 1.84 mi | 9, Kinloss Park, Cupar, Fife KY15 4EL | - | - | 3 | Terraced House | |
| £124.1K | 05/21 | 1.94 mi | 1, Haymount Park, Cupar, Fife KY15 4AD | - | - | 3 | Semi-Detached House | |
| £123K | 08/21 | 2.01 mi | 43, Westfield Avenue, Cupar, Fife KY15 5AA | - | - | 3 | Terraced House | |
| £245K | 06/21 | 2.03 mi | 14, Back Lebanon, Cupar, Fife KY15 4JW | - | - | 3 | Terraced House | |
| £220K | 04/21 | 2.03 mi | 21, Back Lebanon, Cupar, Fife KY15 4JW | - | - | 3 | Semi-Detached House | |
| £264.5K | 09/21 | 2.03 mi | Beath House, Westfield Road, Cupar, Fife KY15 5DS | - | - | 3 | Detached House | |
| £185K | 11/21 | 2.14 mi | 15, South Union Street, Cupar, Fife KY15 5BB | - | - | 3 | Terraced House | |
| £310K | 12/21 | 2.17 mi | 23, Ferryfield, Cupar, Fife KY15 5DG | - | - | 3 | Detached House | |
| £110K | 01/21 | 2.18 mi | 56, Orchardgate, Cupar KY15 5AF | - | - | 3 | Terraced House | |
| £154.5K | 11/21 | 2.22 mi | 30, Bishopgate, Cupar, Fife KY15 4BD | - | - | 3 | Semi-Detached House | |
| £179.1K | 07/21 | 2.26 mi | 3, Drummond Court, Cupar, Fife KY15 5DE | - | - | 3 | Semi-Detached House | |
| £197K | 05/24 | 2.3 mi | 12, Braehead, Cupar, Fife KY15 4BE | - | - | 3 | Semi-Detached House | |
| £215K | 04/24 | 2.34 mi | 54, Cupar Mills, Cupar, Fife KY15 5ES | - | - | 3 | Detached House | |
| £298.5K | 05/24 | 2.34 mi | 48, Cupar Mills, Cupar, Fife KY15 5ES | - | - | 3 | Detached House | |
| £177K | 08/21 | 2.38 mi | 55, Castlebank Gardens, Cupar KY15 4DA | - | - | 3 | Semi-Detached House | |
| £380K | 05/24 | 2.41 mi | Crailyn, The Row, Letham, Cupar, Fife KY15 7RS | - | - | 3 | Bungalow | |
| £252K | 04/21 | 2.45 mi | 53, Eden Park, Cupar, Fife KY15 4HT | - | - | 3 | Detached House | |
| £378.3K | 08/21 | 2.52 mi | 15, Beech Bank, Cupar, Fife KY15 5BZ | - | - | 3 | Detached House | |
| £270K | 05/21 | 2.56 mi | 24, Holly Park, Cupar, Fife KY15 5DB | - | - | 3 | Detached House | |
| £212.5K | 03/21 | 2.58 mi | 5, Watts Gardens, Cupar, Fife KY15 4UG | - | - | 3 | Detached House | |
| £158K | 02/21 | 2.58 mi | 4, Elm Grove, Cupar, Fife KY15 5FB | - | - | 3 | Semi-Detached House | |
| £255K | 05/21 | 2.59 mi | 6, Edenbank Road, Cupar, Fife KY15 4HE | - | - | 3 | Detached House | |
| £345.3K | 10/21 | 2.59 mi | 62, Meadowside Road, Cupar, Fife KY15 5DD | - | - | 3 | Detached House | |
| £260.5K | 11/21 | 2.62 mi | 7, Gib Gardens, Cupar, Fife KY15 4UF | - | - | 3 | Semi-Detached House | |
| £216.5K | 11/21 | 2.7 mi | 61, Edenbank Road, Cupar, Fife KY15 4UA | - | - | 3 | Semi-Detached House | |
| £253K | 01/21 | 2.74 mi | 47, Sandylands Road, Cupar, Ffe KY15 5JR | - | - | 3 | Detached House | |
| £215.5K | 02/21 | 2.74 mi | 39, Sandylands Road, Cupar, Ffe KY15 5JR | - | - | 3 | Semi-Detached House | |
| £265K | 07/21 | 2.75 mi | 11, Curling Pond Court, Cupar, Fife KY15 4UD | - | - | 3 | Detached House | |
| £220K | 05/24 | 2.84 mi | 74, Robertson Road, Cupar, Fife KY15 5YR | - | - | 3 | Bungalow | |
| £250K | 05/24 | 2.84 mi | 46, Robertson Road, Cupar, Fife KY15 5YR | - | - | 3 | Bungalow | |
| £280.1K | 05/24 | 2.84 mi | 96, Robertson Road, Cupar, Fife KY15 5YR | - | - | 3 | Bungalow | |
| £360K | 05/24 | 2.99 mi | Feus House, Kedlock Feus, Cupar, Fife KY15 4PY | - | - | 3 | Detached House |
Local Rents
19 rents from £525/mo to £1.5K/mo, average is £750/mo.
| Rent | Date | Distance | Address | Beds | Type | |
| £1,500 | 12/24 | 1.8 mi | George Govan Road, Cupar, Fife, KY15 | 3 | Detached House | |
| £775 | 01/25 | 1.81 mi | - | 2 | Flat | |
| £750 | 03/25 | 1.88 mi | - | 2 | Flat | |
| £1,200 | 01/25 | 1.89 mi | - | 2 | Detached House | |
| £1,200 | 04/25 | 1.89 mi | - | 2 | Detached House | |
| £725 | 09/24 | 1.95 mi | - | 2 | Flat | |
| £750 | 03/25 | 1.95 mi | - | 2 | Flat | |
| £525 | 04/25 | 1.97 mi | - | 1 | Flat | |
| £600 | 05/24 | 1.99 mi | Hill Crescent, Cupar, Fife, KY15 | 1 | Flat | |
| £900 | 05/23 | 2.1 mi | - | 2 | Semi-Detached House | |
| £900 | 05/24 | 2.1 mi | - | 2 | Semi-Detached House | |
| £600 | 12/24 | 2.14 mi | South Union Street, Cupar | 2 | Flat | |
| £650 | 03/24 | 2.26 mi | Burnside Close, Bonnygate, Cupar, Fife, KY15 | 2 | Flat | |
| £1,350 | 04/24 | 2.32 mi | Castlefield, Cupar, Fife | 3 | Terraced House | |
| £800 | 04/24 | 2.32 mi | Cupar Mills, Cupar | 3 | Flat | |
| £600 | 04/24 | 2.33 mi | Crossgate, Cupar, KY15 | 2 | Flat | |
| £695 | 04/25 | 2.34 mi | - | 2 | Flat | |
| £675 | 11/23 | 2.35 mi | - | 2 | Flat | |
| £550 | 04/24 | 2.39 mi | South Bridge, Cupar, Fife, KY15 | 1 | Flat |
Local Area Statistics
Population in Cupar | 28,50728,507 |
Town centre distance | 5.31 miles away5.31 miles away |
Nearest school | 1.80 miles away1.80 miles away |
Nearest train station | 2.78 miles away2.78 miles away |
| |
Rental growth (12m) | +1%+1% |
Sales demand | Seller's marketSeller's market |
Capital growth (5yrs) | +10%+10% |
Property History
Listed for £250,000
February 26, 2025
Floor Plans
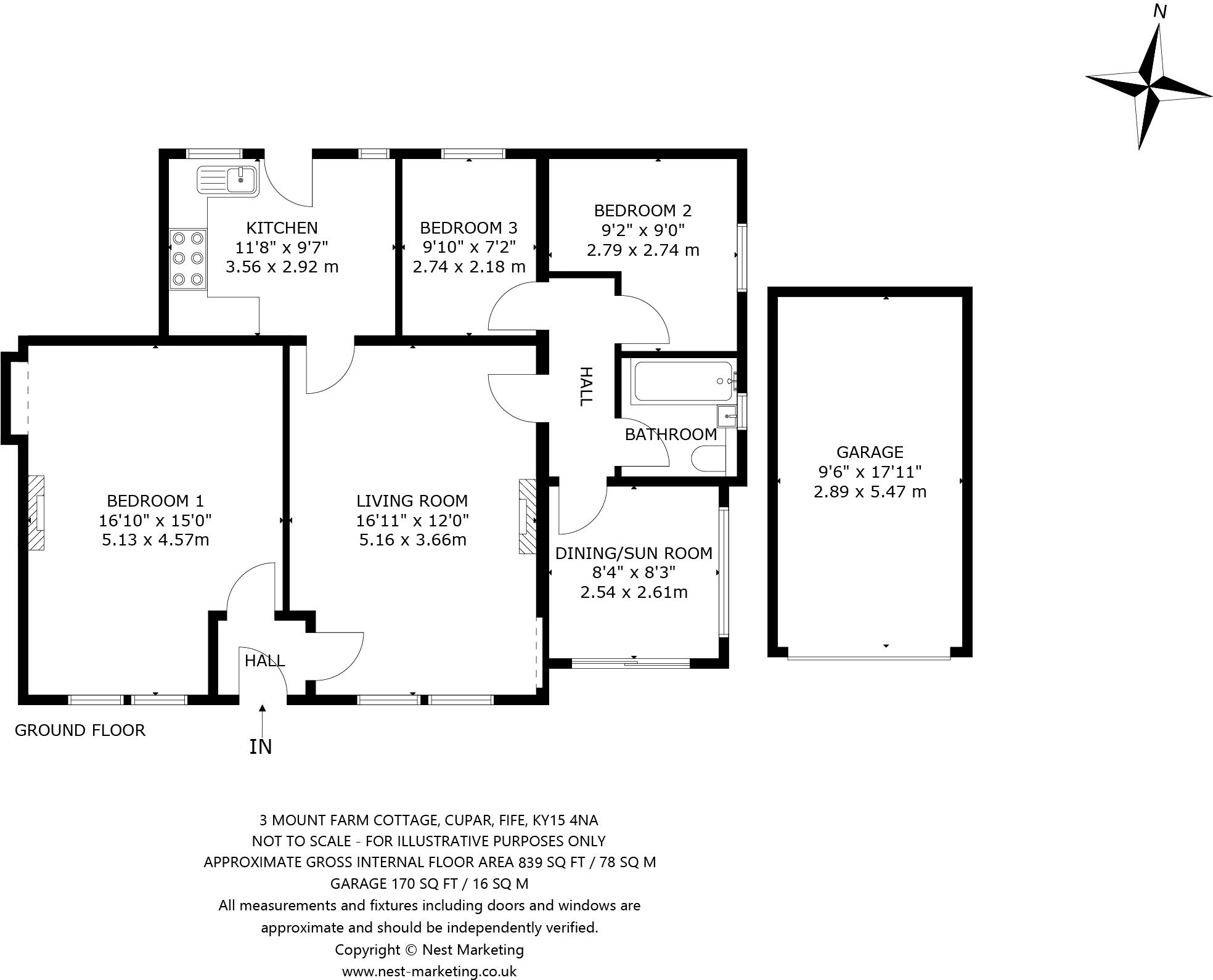
Description
Charming three-bedroom end-terrace cottage near Cupar with breathtaking views
Cosy and charming three-bedroom cottage
Bright, tastefully presented, and spacious interiors
Unspoiled open countryside views
Turn-key condition
Enclosed garden, driveway and garage
Close to Cupar, St Andrews, and Dundee
EPC Rating - D
Council Band - C
Tenure - Freehold
Property Details & Description
Accommodation
GROUND FLOOR
Entrance hallway, lounge, kitchen, dining/sunroom, three bedrooms, bathroom
EXTERIOR
Garden with lawn, borders, decking and paving
Driveway and detached garage
Situation
With rolling fields all around, 3 Mount Farm Cottage enjoys a sought-after and picturesque location in the Fife countryside only three miles from Cupar and twelve miles from St Andrews. The highly desirable market town of Cupar, just a ten-minute drive away provides a wealth of retail, dining, and leisure amenities as well as schooling. The ancient university town of St Andrews globally renowned as ‘The Home of Golf’ is a mere thirty-minute drive. For an even greater choice of cultural and visitor attractions, vibrant Dundee, home to the V&A and the revitalized waterfront with the famous RRS Discovery is close by. Edinburgh is approximately 80 minutes to the south. The characterful fishing villages and beautiful beaches that make up this scenic part of Scotland including Anstruther, St Monans, Crail, Elie, and Pittenweem are all easily accessible as are the Lomond Hills.
The area boasts various visitor attractions including National Trust for Scotland properties such as Hill of Tarvit House, Kellie Castle, and Falkland Palace. Alongside local schooling in Cupar, there are private options available at St Leonards in St Andrews and at The High School of Dundee. There is a train station in Cupar, with Edinburgh International Airport an hour away by car. Domestic flights are available from Dundee.
General Description
This immaculately presented end-terrace, three-bedroom stone-built cottage exudes rustic charm and cosiness, all in an idyllic setting. To your right, the light-filled south-facing lounge welcomes you with its handsome wooden flooring and a log-burning stove nestled in a brick hearth, creating a warm and inviting atmosphere. With twin windows offering a captivating countryside aspect, it's a delightful space for friends and family to unwind. Directly accessed from the lounge, a stylish kitchen opens to the rear garden. Featuring white wall and floor units, wood-effect worktops, a brick-effect splashback, and a Flavel range cooker, it combines both style and functionality. A versatile dining/sunroom, bathed in natural light from a large east-facing picture window overlooking the garden and surrounding countryside, offers a seamless connection to the outdoors. Exposed stonework, wooden flooring, and sliding south-facing patio doors blend the room with its natural surroundings, making it a perfect retreat. The generously proportioned principal double bedroom to the front of the property, is full of character, with an elegant décor, a built-in press, wooden flooring, and a cast iron feature fireplace with an ornate mantle and tiled insert. Two additional light and airy double bedrooms at the rear are carpeted for comfort and share access to a stylish contemporary bathroom featuring a hidden cistern WC, washbasin built into vanity, and a bath with a wall-mounted rain shower.
EXTERIOR
The well-maintained south-facing garden at the side of the property offers outstanding views of the countryside and features a lawn and decking, alongside a gated driveway and detached garage. The rear garden combines a mix of lawn, paving, and charming flower borders.
General Remarks & Information
Satellite Navigation
For the benefit of those with satellite navigation the property’s postcode is KY15 4NA
Fixtures & Fittings
Only items specifically mentioned in the particulars of sale are included in the sale price.
Entry & Possession
Entry and vacant possession will be by mutual agreement and arrangement.
Services
Private water supply, electricity, oil-fired central heating, and drainage via a septic tank.
Council Tax
Band - C
EPC Rating
Band - D
Local Authority
Fife Council, Fife House, North Street, Glenrothes, Fife KY7 5LT Tel:
Home Report
A Home Report incorporating a Single Survey, Energy Performance Certificate and Property Questionnaire is available for parties genuinely interested in this property. Please contact us, either by telephone or via the website entry for this property, to request a copy. No charge is made for electronic copies; a paper copy can also be made available from our offices or by post, at a charge of £20 to cover reproduction and administrative costs.
Offers
Offers should be submitted in Scottish Legal Form to the selling agents Rettie & Co at 28 Bell Street, St Andrews KY16 9UX.
Servitude Rights, Burdens & Wayleaves
The property is sold subject to and with the benefit of all servitude rights, burdens, reservations and wayleaves including rights of access and rights of way, whether public or private, light, support, drainage, water and wayleaves for masts, pylons, stays, cable, drains and water, gas and other pipes whether contained in the title deeds or informally constituted and whether or not referred to above.
Particulars and Plans
These particulars and plan are believed to be correct, but they are in no way guaranteed. Any error, omission or misstatement shall not annul the sale or entitle any party to compensation nor in any circumstances give grounds for action at law.
The photographs in this brochure date from July 2024
Websites and Social Media
This property and other properties offered by Rettie South LLP can be viewed on our website at as well as our affiliated websites at zoopla.com, and
Proof and Source of Funds/Anti Money Laundering
Under the HMRC Anti Money Laundering legislation all offers to purchase a property on a cash basis or subject to mortgage require evidence of source of funds. This may include evidence of bank statements/funding source, mortgage or confirmation from a solicitor the purchaser has the funds to conclude the transaction. All individuals involved in the transaction are required to produce proof of identity and proof of address. This is acceptable either as original or certified documents.
Misrepresentations
1. The property is sold with all faults and defects, whether of condition or otherwise and neither the seller nor Rettie & Co, the selling agent, are responsible for such faults and defects, nor for any statement contained in the particulars of the property prepared by the said agent.
2. The Purchaser(s) shall be deemed to acknowledge that he has not entered into contact in reliance on the said statements, that he has satisfied himself as to the content of each of the said statements by inspection or otherwise and that no warranty or representation has been made by the seller or the said agents in relation to or in connection with the property.
3. Any error, omission or misstatement in any of the said statements shall not entitle the purchaser(s) to rescind or to be discharged from this contract, nor entitle either party to compensation or damages nor in any circumstances to give either party any cause for action.
Important Notice
Rettie South LLP, their clients and any joint agents give notice that:
1. They are not authorised to make or give any representations or warranties in relation to the property either in writing or by word of mouth. Any information given is entirely without responsibility on the part of the agents or the sellers. These particulars do not form part of any offer or contract and must not be relied upon as statements or representations of fact.
2. Any areas, measurements or distances are approximate. The text, photographs and plans are for guidance only and are not necessarily comprehensive and it should not be assumed that the property remains as photographed. Any error, omission or mis-statement shall not annul the sale, or entitle any party to compensation or recourse to action at law. It should not be assumed that the property has all necessary planning, building regulation or other consents, including for its current use. Rettie South LLP have not tested any services, equipment or facilities. Purchasers must satisfy themselves by inspection or otherwise and ought to seek their own professional advice.
3. All descriptions or references to condition are given in good faith only. Whilst every endeavour is made to ensure accuracy, please check with us on any points of especial importance to you, especially if intending to travel some distance. No responsibility can be accepted for expenses incurred in inspecting properties which have been sold or withdrawn.
EPC Rating: D
Council Tax Band: C