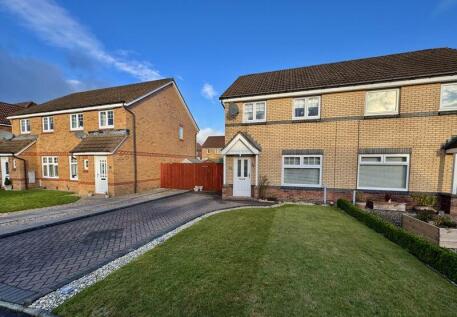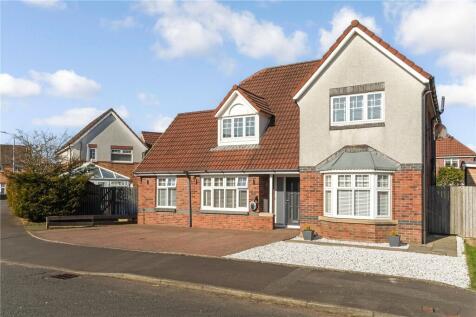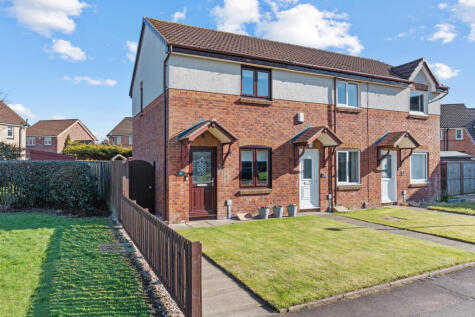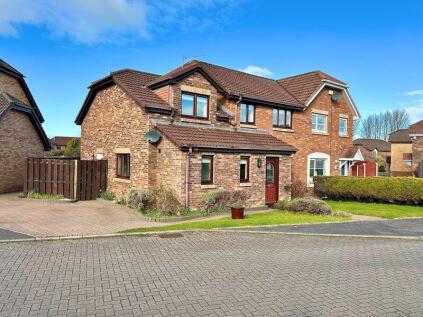This property was removed from Dealsourcr.
5 Bed Semi-Detached House, Single Let, Prestwick, KA9 2TH, £250,000
Pentland Drive, Prestwick, KA9 2TH - 5 views - 2 months ago
Under Offer
BTL
~178 m²
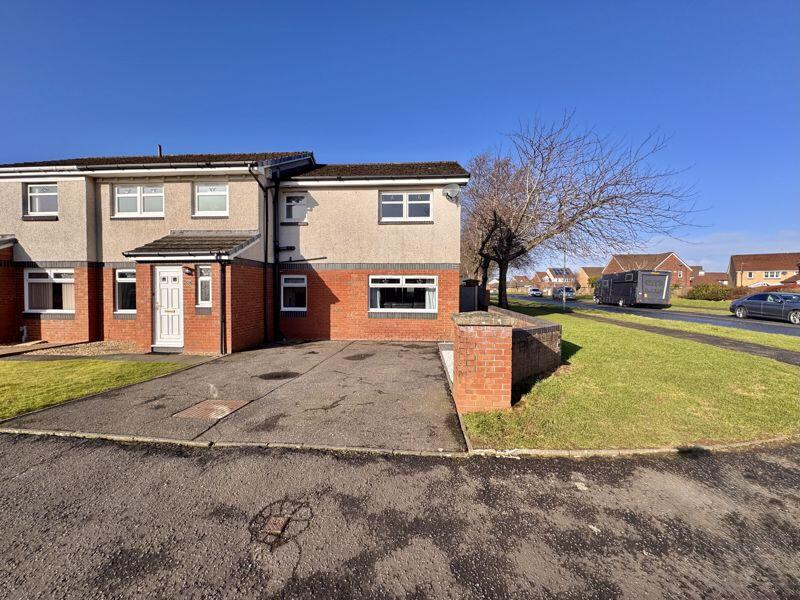
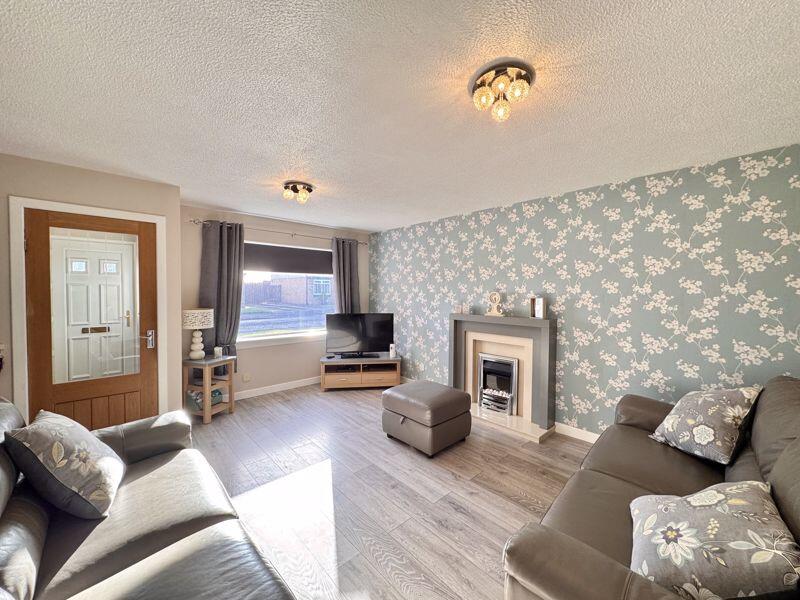
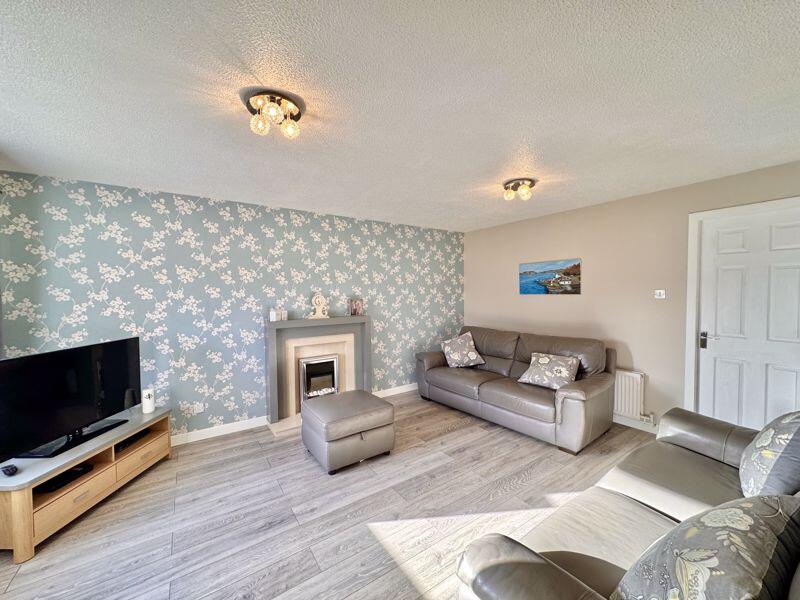
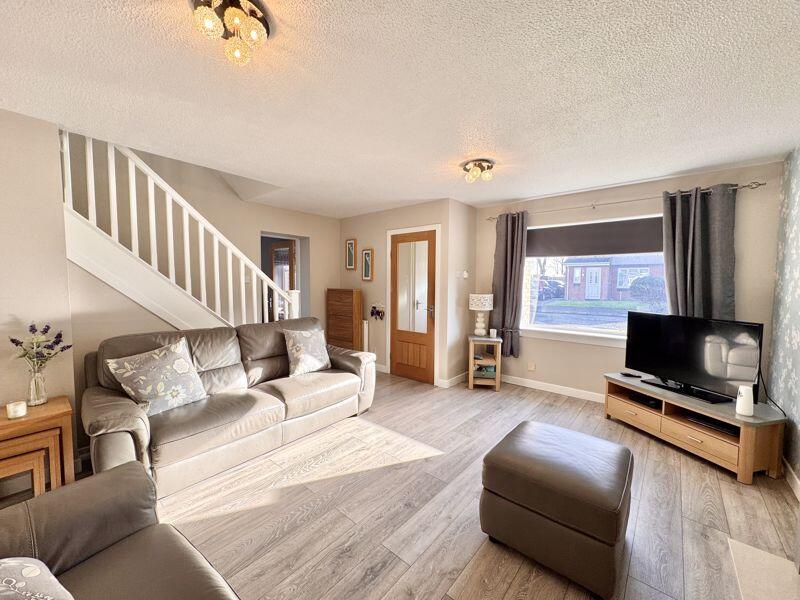
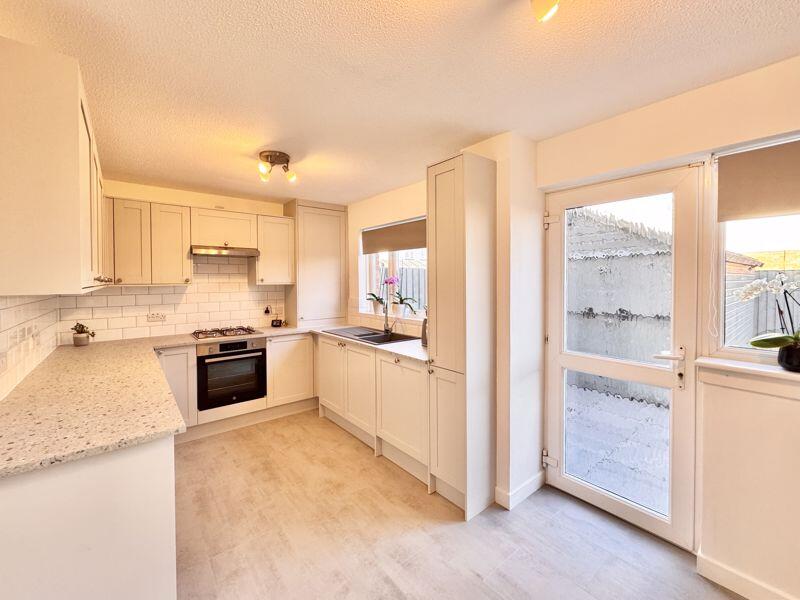
+18 photos
ValuationOvervalued
Cashflows
Cash In | |
Purchase Finance | Mortgage |
Deposit (25%) | £62,500 |
Stamp Duty & Legal Fees | £8,700 |
Total Cash In | £71,200 |
| |
Cash Out | |
Rent Range | £775 - £1,950 |
Rent Estimate | £813 |
Running Costs/mo | £964 |
Cashflow/mo | £-151 |
Cashflow/yr | £-1,810 |
Gross Yield | 4% |
Local Rents
13 rents from £775/mo to £1.9K/mo, average is £899/mo.
Local Area Statistics
Population in Prestwick | 16,167 |
Town centre distance | 0.90 miles away |
Nearest school | 0.70 miles away |
Nearest train station | 1.37 miles away |
| |
Rental growth (12m) | +40% |
Sales demand | Seller's market |
Capital growth (5yrs) | +34% |
Property History
Listed for £250,000
February 25, 2025
Floor Plans
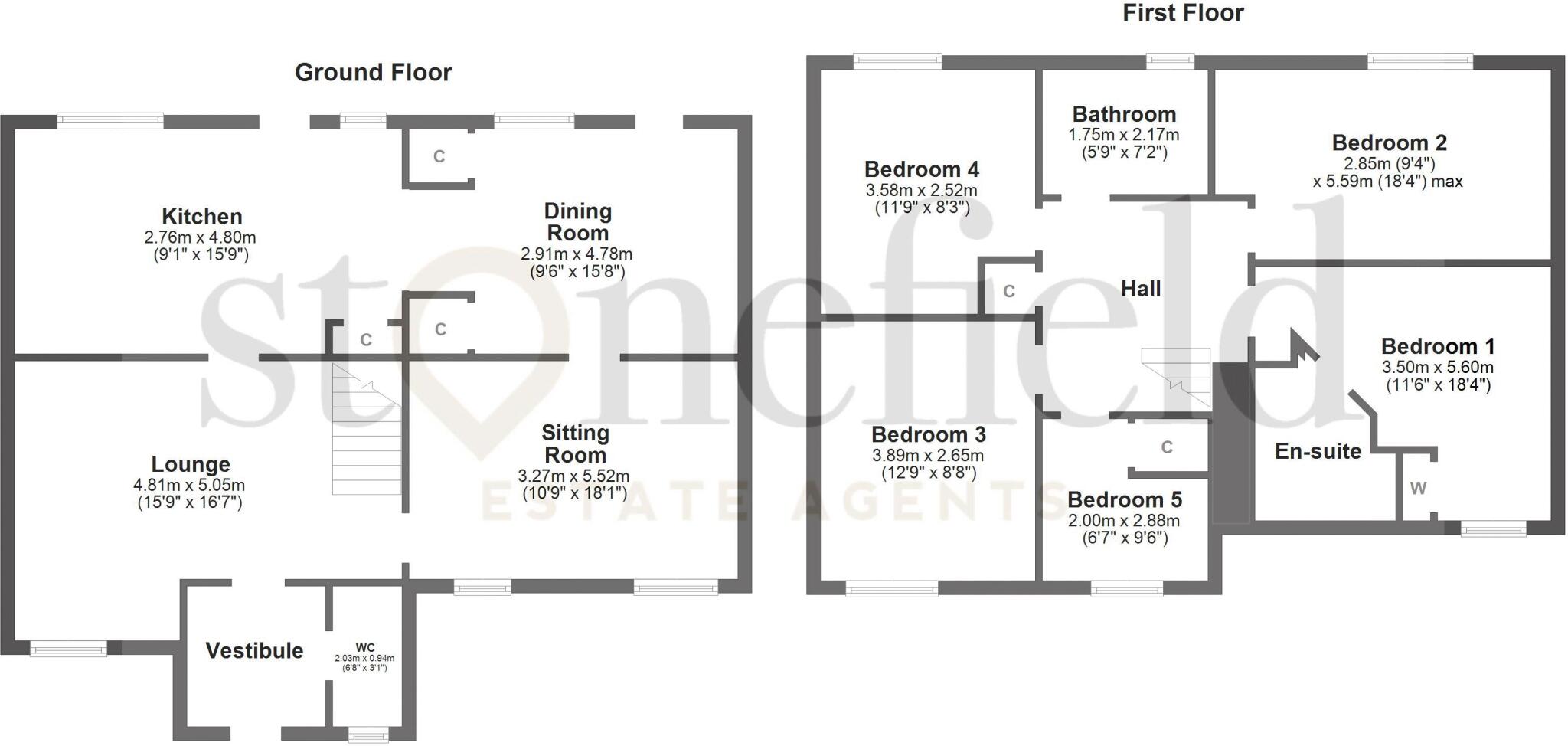
Description
Similar Properties
Like this property? Maybe you'll like these ones close by too.
Under Offer
3 Bed House, Single Let, Prestwick, KA9 2NT
£165,000
4 views • 4 months ago • 93 m²
5 Bed House, Single Let, Prestwick, KA9 2NT
£320,000
a month ago • 178 m²
Under Offer
2 Bed House, Single Let, Prestwick, KA9 2NP
£140,000
2 views • a month ago • 68 m²
Under Offer
4 Bed House, Single Let, Prestwick, KA9 2ND
£230,000
1 views • a month ago • 129 m²
