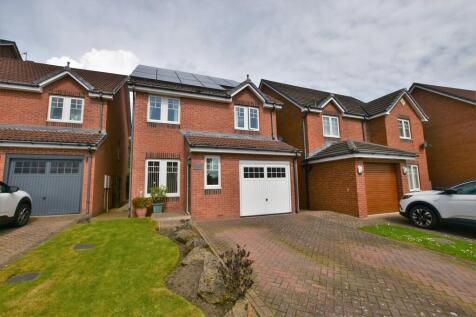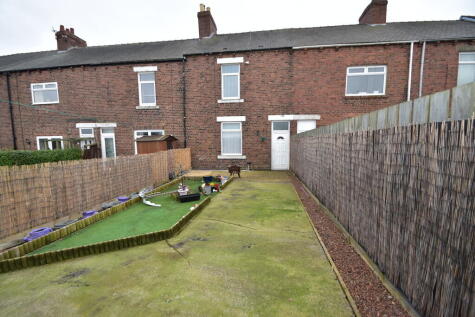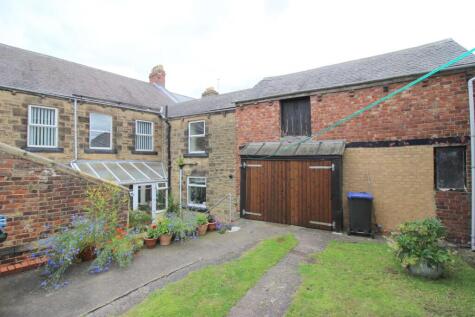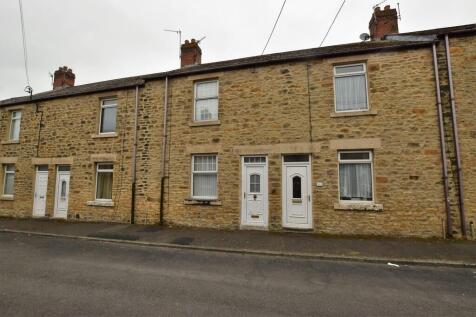3 Bed Detached House, Cash/Bridging Only, DH9 7EE, £240,000
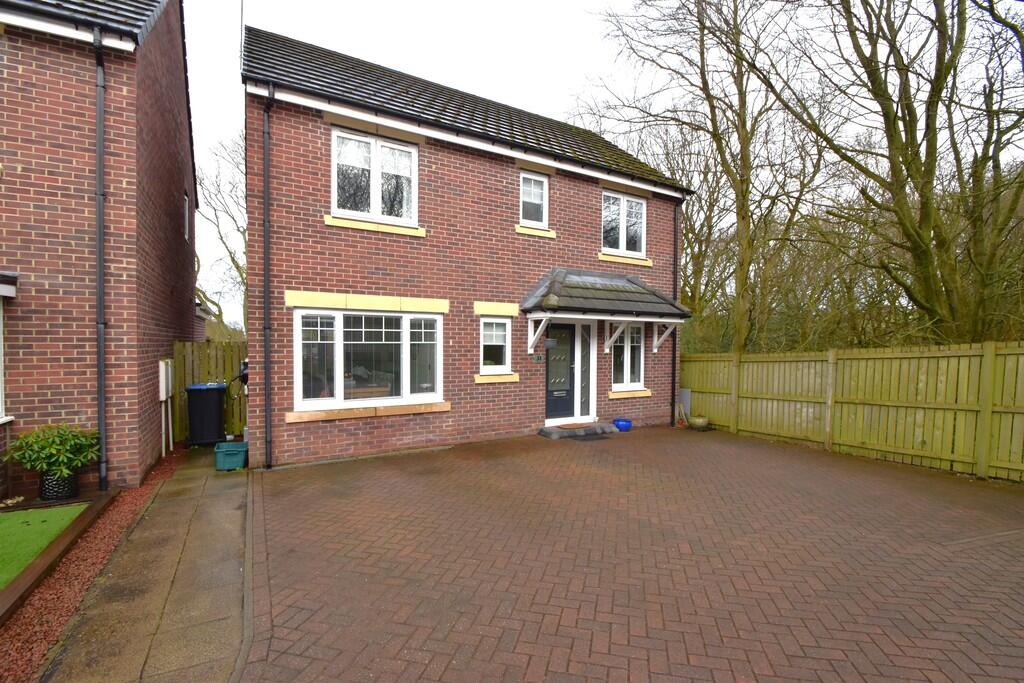
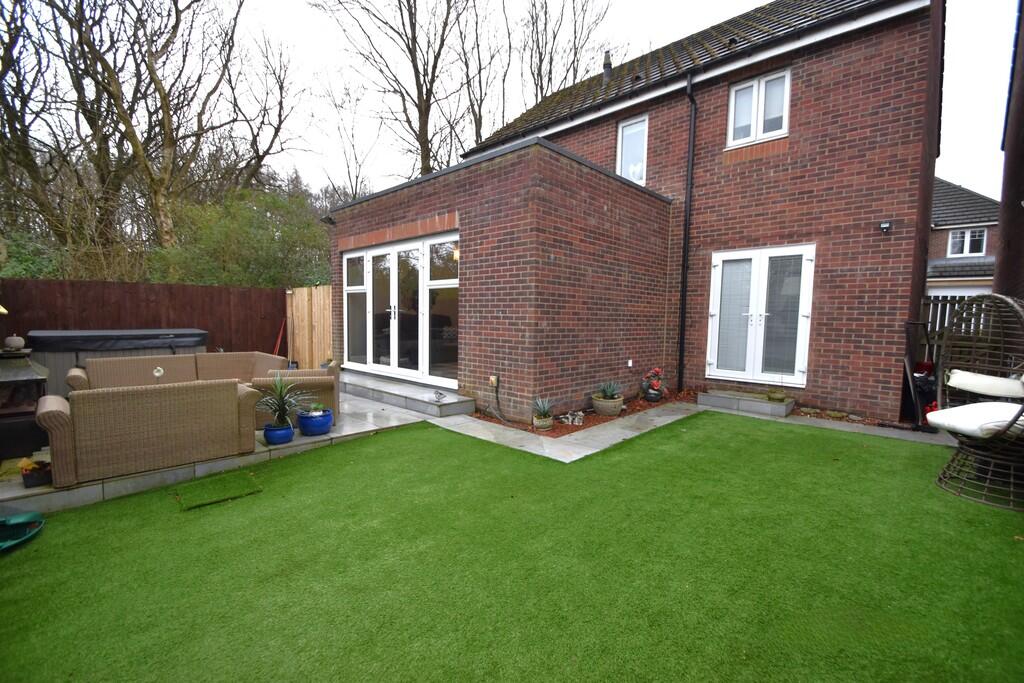
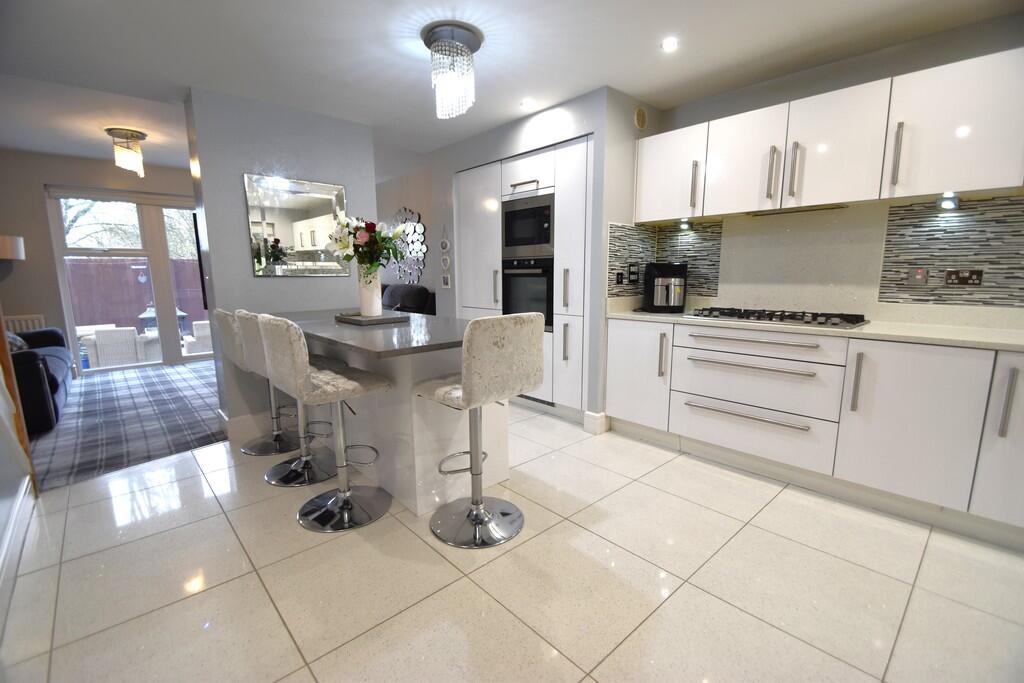
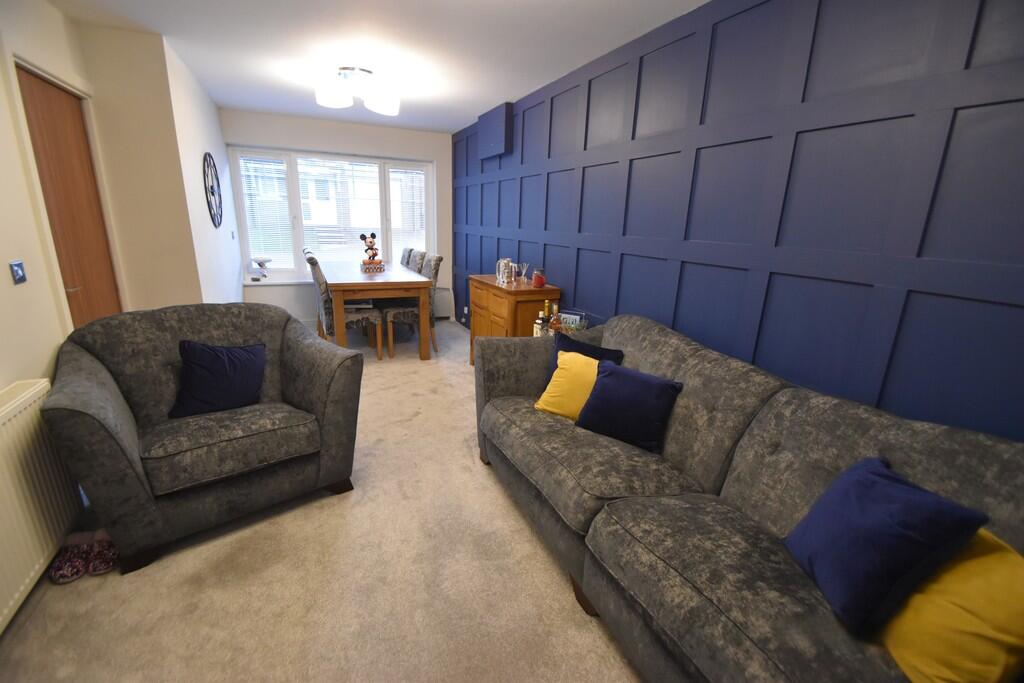
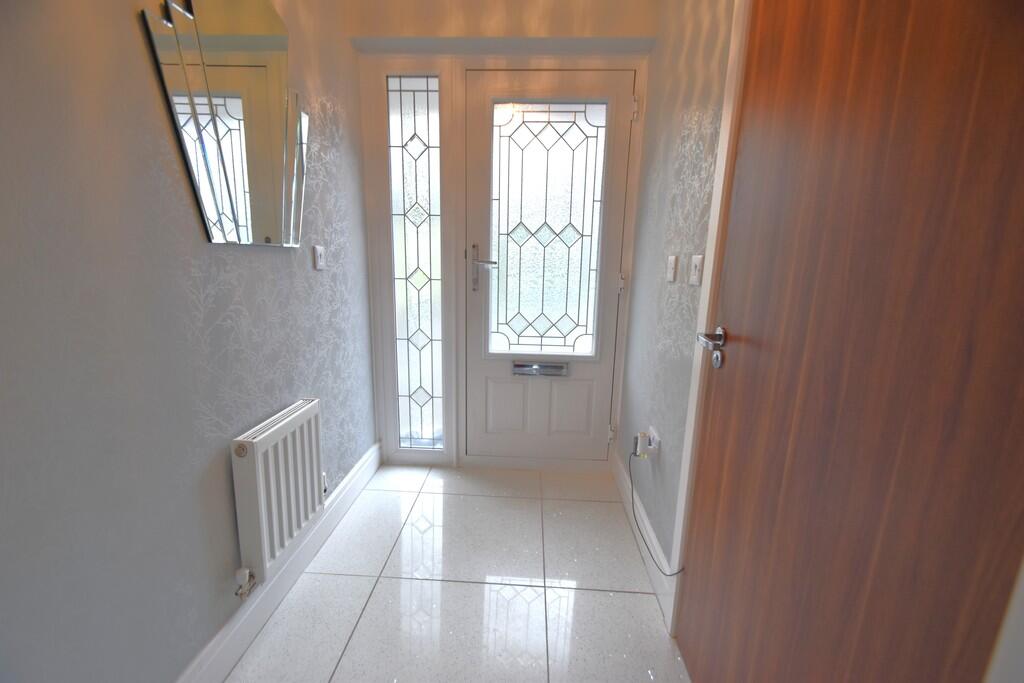
ValuationOvervalued
| Sold Prices | £33K - £192.4K |
| Sold Prices/m² | £495/m² - £2K/m² |
| |
Square Metres | ~105.40 m² |
| Price/m² | £2.3K/m² |
Value Estimate | £97,042£97,042 |
| |
End Value (After Refurb) | £98,000£98,000 |
Investment Opportunity
Cash In | |
Purchase Finance | Bridging LoanBridging Loan |
Deposit (25%) | £60,000£60,000 |
Stamp Duty & Legal Fees | £15,500£15,500 |
Refurb Costs | £40,654£40,654 |
Bridging Loan Interest | £6,300£6,300 |
Total Cash In | £124,204£124,204 |
| |
Cash Out | |
Monetisation | FlipRefinance & RentRefinance & Rent |
Revaluation | £98,000£98,000 |
Mortgage (After Refinance) | £73,500£73,500 |
Mortgage LTV | 75%75% |
Cash Left In | £124,204£124,204 |
Equity | £24,500£24,500 |
Rent Range | £550 - £1,795£550 - £1,795 |
Rent Estimate | £777 |
Running Costs/mo | £482£482 |
Cashflow/mo | £295£295 |
Cashflow/yr | £3,544£3,544 |
ROI | 3%3% |
Gross Yield | 4%4% |
Local Sold Prices
40 sold prices from £33K to £192.4K, average is £87K. £495/m² to £2K/m², average is £921/m².
| Price | Date | Distance | Address | Price/m² | m² | Beds | Type | |
| £57.8K | 07/23 | 0.19 mi | 36, Lime Street, South Moor, Stanley, County Durham DH9 7EJ | £589 | 98 | 3 | Terraced House | |
| £65.5K | 12/20 | 0.23 mi | 44, Third Street, Quaking Houses, Stanley, Durham DH9 7HA | £723 | 91 | 3 | Terraced House | |
| £33K | 11/20 | 0.23 mi | 11, Third Street, Quaking Houses, Stanley, County Durham DH9 7HA | £516 | 64 | 3 | Terraced House | |
| £125K | 03/21 | 0.27 mi | 9, Holyoake, South Moor, Stanley, Durham DH9 7BU | - | - | 3 | Detached House | |
| £55K | 08/23 | 0.31 mi | 23, Mitchell Street, South Moor, Stanley, County Durham DH9 7BE | £647 | 85 | 3 | Terraced House | |
| £65K | 06/23 | 0.33 mi | 23, Parmeter Street, South Moor, Stanley, County Durham DH9 7AR | £746 | 87 | 3 | Terraced House | |
| £66K | 04/23 | 0.33 mi | 43, Mitchell Street, South Moor, Stanley, County Durham DH9 7BQ | £917 | 72 | 3 | Terraced House | |
| £78.5K | 12/22 | 0.35 mi | 76, Fourth Street, Quaking Houses, Stanley, County Durham DH9 7HD | £946 | 83 | 3 | Terraced House | |
| £50K | 11/21 | 0.41 mi | 12, Oliver Street, Stanley, Durham DH9 7AQ | £500 | 100 | 3 | Terraced House | |
| £80K | 02/23 | 0.43 mi | 9, Rydal Avenue, Stanley, County Durham DH9 7QR | £800 | 100 | 3 | Terraced House | |
| £75K | 02/21 | 0.45 mi | 26, Keswick Road, Stanley, Durham DH9 7QS | £728 | 103 | 3 | Terraced House | |
| £71K | 01/23 | 0.47 mi | 114, Park Road, Stanley, County Durham DH9 7BL | £538 | 132 | 3 | Terraced House | |
| £55K | 01/23 | 0.47 mi | 161, Park Road, Stanley, County Durham DH9 7QE | £495 | 111 | 3 | Terraced House | |
| £87K | 03/23 | 0.52 mi | 31, Windermere Terrace, Stanley, County Durham DH9 7QX | - | - | 3 | Terraced House | |
| £96K | 12/22 | 0.54 mi | 55, Orwell Gardens, Stanley, County Durham DH9 6QA | £1,364 | 70 | 3 | Semi-Detached House | |
| £115K | 12/22 | 0.6 mi | 19, Orwell Gardens, Stanley, County Durham DH9 6QA | £1,353 | 85 | 3 | Detached House | |
| £64.5K | 01/21 | 0.65 mi | 130, Westfields, Stanley, County Durham DH9 7DG | £750 | 86 | 3 | Terraced House | |
| £115K | 05/23 | 0.67 mi | 29, Tyne Road East, Stanley, County Durham DH9 6NF | £1,267 | 91 | 3 | Terraced House | |
| £95K | 02/23 | 0.68 mi | 1, Palmer Street, Stanley, County Durham DH9 7RD | £785 | 121 | 3 | Terraced House | |
| £127.5K | 03/23 | 0.69 mi | 10, Lenin Terrace, Stanley, County Durham DH9 6PA | - | - | 3 | Semi-Detached House | |
| £148K | 10/20 | 0.71 mi | 14, Kielder Drive, The Middles, Stanley, County Durham DH9 6AQ | £1,644 | 90 | 3 | Detached House | |
| £192.4K | 03/21 | 0.74 mi | 52a, Joicey Terrace, Stanley, County Durham DH9 7LS | £1,645 | 117 | 3 | Terraced House | |
| £87K | 02/21 | 0.74 mi | 20, North Terrace, Stanley, Durham DH9 7LD | £776 | 112 | 3 | Terraced House | |
| £63K | 01/21 | 0.77 mi | 56, Wansbeck Avenue, Stanley, County Durham DH9 6HU | £708 | 89 | 3 | Terraced House | |
| £130K | 11/22 | 0.78 mi | 5, Stanleyburn Court, New Kyo, Stanley, County Durham DH9 7GA | £1,999 | 65 | 3 | Semi-Detached House | |
| £150K | 07/21 | 0.78 mi | 5, Coniscliffe Road, Stanley, Durham DH9 7RF | £1,948 | 77 | 3 | Semi-Detached House | |
| £145K | 09/21 | 0.78 mi | 18, Coniscliffe Road, Stanley, County Durham DH9 7RF | £1,588 | 91 | 3 | Semi-Detached House | |
| £121.8K | 12/20 | 0.81 mi | 3, Sabin Court, Stanley, Durham DH9 7JA | £1,522 | 80 | 3 | Semi-Detached House | |
| £143K | 03/23 | 0.87 mi | 8, Grange Road, Stanley, County Durham DH9 7RQ | - | - | 3 | Semi-Detached House | |
| £90K | 05/23 | 0.89 mi | 56, Heather Way, Stanley, County Durham DH9 7RP | £1,059 | 85 | 3 | Terraced House | |
| £88.8K | 07/21 | 0.89 mi | 56, Heather Way, Stanley, Durham DH9 7RP | £1,044 | 85 | 3 | Semi-Detached House | |
| £95K | 12/21 | 0.92 mi | 92, Wear Road, Stanley, County Durham DH9 6HW | £896 | 106 | 3 | Semi-Detached House | |
| £82K | 04/21 | 0.92 mi | 29, South View, Annfield Plain, Stanley, Durham DH9 7UB | £1,000 | 82 | 3 | Semi-Detached House | |
| £52K | 02/21 | 0.93 mi | 95, Wear Road, Stanley, County Durham DH9 6HL | £658 | 79 | 3 | Semi-Detached House | |
| £90K | 08/21 | 0.94 mi | 96, Hollyhill Gardens East, Stanley, Durham DH9 6PG | £1,031 | 87 | 3 | Semi-Detached House | |
| £78K | 06/21 | 0.94 mi | 92, Hollyhill Gardens East, Stanley, Durham DH9 6PG | - | - | 3 | Semi-Detached House | |
| £125K | 03/23 | 0.94 mi | 14, Hollyhill Gardens East, Stanley, County Durham DH9 6PG | £1,273 | 98 | 3 | Semi-Detached House | |
| £85K | 06/23 | 0.99 mi | 55, Durham Road, Stanley, County Durham DH9 6QY | - | - | 3 | Semi-Detached House | |
| £100K | 12/22 | 1 mi | 1, Weardale Terrace, Annfield Plain, Stanley, County Durham DH9 7TX | £1,099 | 91 | 3 | Terraced House | |
| £86K | 01/21 | 1 mi | 21, Weardale Terrace, Stanley, Durham DH9 7TX | £925 | 93 | 3 | Terraced House |
Local Rents
28 rents from £550/mo to £1.8K/mo, average is £750/mo.
| Rent | Date | Distance | Address | Beds | Type | |
| £600 | 12/24 | 0.43 mi | - | 3 | Flat | |
| £600 | 03/25 | 0.43 mi | - | 3 | Flat | |
| £625 | 03/25 | 0.46 mi | - | 3 | Terraced House | |
| £675 | 11/24 | 0.5 mi | - | 3 | Terraced House | |
| £1,795 | 03/25 | 0.52 mi | - | 3 | Terraced House | |
| £650 | 03/25 | 0.65 mi | - | 3 | Flat | |
| £750 | 02/25 | 0.72 mi | - | 3 | Terraced House | |
| £625 | 07/24 | 0.75 mi | - | 3 | Terraced House | |
| £950 | 12/24 | 0.77 mi | - | 3 | Terraced House | |
| £550 | 12/24 | 0.83 mi | Spen Street, Stanley, Durham, DH9 | 3 | Terraced House | |
| £550 | 12/24 | 0.96 mi | Greylingstadt Terrace, Stanley | 3 | Terraced House | |
| £625 | 12/24 | 0.97 mi | South View, Annfield Plain, Stanley | 3 | Flat | |
| £900 | 12/24 | 1.03 mi | - | 3 | Semi-Detached House | |
| £900 | 12/24 | 1.03 mi | - | 3 | Semi-Detached House | |
| £800 | 12/24 | 1.03 mi | - | 3 | Semi-Detached House | |
| £850 | 03/25 | 1.03 mi | - | 3 | Semi-Detached House | |
| £750 | 12/24 | 1.08 mi | - | 3 | Terraced House | |
| £750 | 12/24 | 1.08 mi | - | 3 | Terraced House | |
| £700 | 12/24 | 1.08 mi | - | 3 | Terraced House | |
| £800 | 12/24 | 1.08 mi | - | 3 | Semi-Detached House | |
| £800 | 04/25 | 1.08 mi | - | 3 | Terraced House | |
| £1,000 | 02/25 | 1.08 mi | - | 3 | Terraced House | |
| £1,000 | 10/24 | 1.08 mi | - | 3 | Terraced House | |
| £800 | 03/25 | 1.08 mi | - | 3 | Terraced House | |
| £800 | 03/25 | 1.08 mi | - | 3 | Terraced House | |
| £650 | 03/25 | 1.16 mi | - | 3 | Terraced House | |
| £650 | 03/25 | 1.16 mi | - | 3 | Terraced House | |
| £600 | 03/25 | 1.17 mi | - | 3 | Terraced House |
Local Area Statistics
Population in DH9 | 36,67336,673 |
Nearest school | 0.10 miles away0.10 miles away |
Nearest train station | 5.13 miles away5.13 miles away |
| |
Rental demand | Landlord's marketLandlord's market |
Rental growth (12m) | +3%+3% |
Sales demand | Seller's marketSeller's market |
Capital growth (5yrs) | +8%+8% |
Property History
Listed for £240,000
February 25, 2025
Floor Plans
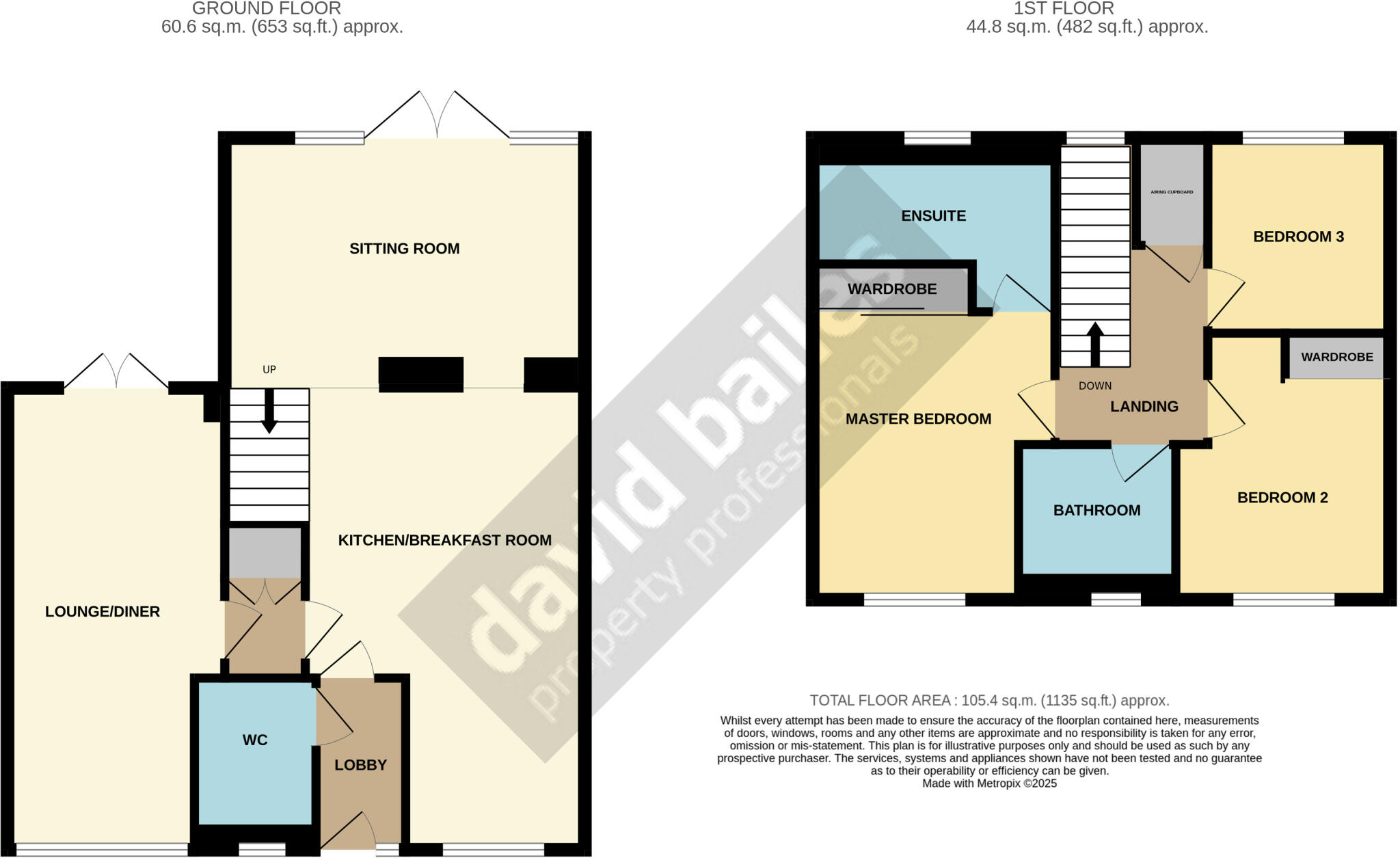
Description
- Three-bedroom detached home, expertly reconfigured and finished to a high standard. +
- Situated at the end of a quiet cul-de-sac on a modern housing estate. +
- Private rear garden with paved patio, synthetic grass, and an optional hot tub. +
- Beautifully designed kitchen ideal for breakfast and casual dining, equipped with integrated applian +
- Includes a sitting room, inner hallway, and a spacious lounge/diner. +
- Three bedrooms on the first floor, master featuring a large ensuite. +
- Large driveway with an EV charging station. +
- Entrance lobby and a cloakroom/WC. +
- Gas central heating, uPVC double glazing, freehold. +
- EPC rating C (76) +
Located at the end of a quiet cul-de-sac on a contemporary housing estate, this impressive three-bedroom detached home has been expertly reconfigured and finished to a high standard. Key features include a secluded rear garden and a beautifully designed kitchen ideal for breakfast and casual dining. The property comprises an entrance lobby, a cloakroom/WC, a kitchen with integrated appliances, a sitting room, an inner hallway, lounge/diner, and three bedrooms on the first floor, with the master bedroom enjoying a large ensuite. The family bathroom completes the layout. Externally, there is a large three car driveway with an EV charging station, a private garden with a paved patio and synthetic grass, and a hot tub, which is negotiable separately. The home also benefits from gas central heating, uPVC double glazing, an EPC rating of C (76), and is offered on a freehold basis. The Council Tax is rated band C (£2,161 P.A.). We highly recommend viewing, which can be previewed through a virtual tour.
LOBBY 6' 0" x 4' 3" (1.85m x 1.32m) Composite double glazed entrance door, uPVC double glazed window, tiled floor, single radiator and doors leading to the cloakroom/WC and the kitchen/breakfast room.
CLOAKROOM/WC 6' 0" x 5' 2" (1.85m x 1.60m) WC, wash basin with base storage, tiled splash-backs, tiled floor, uPVC double glazed frosted window, single radiator, extractor fan and LED spotlights.
KITCHEN BREAKFAST ROOM 19' 11" (maximum) x 15' 6" (maximum) (6.08m x 4.74m) An impressive kitchen finished in high gloss wall and base units with quartz worktops, upturns and splash-backs. Kitchen island extends to create a breakfast bar with storage cupboard beneath. Integrated fan assisted electric oven/grill, microwave and a gas hob with concealed extractor fan over, concealed integrated dishwasher, sink with mixer tap. Tiled floor, hard-wired smoke alarm, one double and one single radiator, stairs to the first floor, door to the inner passage and openings lead to the sitting room.
SITTING ROOM 10' 9" x 11' 10" (3.30m x 3.62m) Overlooking the rear garden with uPVC double glazed French doors with matching side windows, inset LED spotlights and a double radiator.
INNER PASSAGE 4' 3" x 2' 9" (1.32m x 0.84m) Under-stair cupboard with plumbing and space to house a washing machine and tumble dryer, LED spotlights and a door leading to the lounge/diner.
LOUNGE/DINER 19' 10" x 9' 4" (maximum) (6.07m x 2.86m) Dual aspect this former garage has been converted, has a feature panelled wall, uPVC double glazed French doors with matching window, telephone point and a double glazed window.
FIRST FLOOR
LANDING Airing cupboard housing the hot water tank and central heating boiler, uPVC double glazed window, double radiator, loft access hatch with pull-down ladder (part boarded and light) and doors leading to the bedrooms and bathroom.
MASTER BEDROOM (TO THE FRONT) 12' 5" x 10' 5" (maximum) (3.80m x 3.20m) Fitted wardrobe with sliding doors, uPVC double glazed window, double radiator, TV aerial and a door to the ensuite.
ENSUITE 4' 7" x 10' 3" (1.40m x 3.13m) Walk-in glazed enclosure with thermostatic mains-fed shower and PVC panelled splash-backs. Half-pedestal wash basin, WC, part-tiled walls, chrome towel radiator, shaver socket, frosted uPVC double glazed window and an extractor fan.
BEDROOM 2 (TO THE FRONT) 11' 6" x 9' 3" (3.51m x 2.82m) Fitted wardrobe, uPVC double glazed window and a double radiator.
BEDROOM 3 (TO THE REAR) 8' 0" x 7' 10" (2.46m x 2.40m) uPVC double glazed window and a double radiator.
BATHROOM 6' 4" x 7' 2" (1.94m x 2.20m) Panelled bath with thermostatic shower over, glazed screen and PVC panelled splash-backs. Wash basin with base store, WC, part tiled walls, chrome towel radiator, frosted uPVC double glazed window, extractor fan and LED spotlights.
EXTERNAL
TO THE FRONT Large block-paved driveway, EV charger, gate to the rear garden.
TO THE REAR A secluded garden with paved patio, artificial lawn, plumbed in hot tub is available be separate negotiation, side storage areas, cold water supply tap and external sockets. Enclosed by timber fencing.
HEATING Gas fired central heating via boiler and radiators.
GLAZING uPVC double glazing installed.
ENERGY EFFICIENCY EPC rating C (76). Please speak to a member of staff for a copy of the full Energy Performance Certificate.
TENURE We understand that the property is freehold. We would recommend that any purchaser has this confirmed by their legal advisor.
COUNCIL TAX The property is in Council Tax band C.
MINING The property is located within a former mining area.
UTILITIES The property is connected with a mains gas, water and electricity supply and is connected to the mains drainage.
BROADBAND SPEEDS AVAILABLE Average download speed of the fastest package currently available in the area is Ultra-fast 10,000Mb. Suitable for web & social, flawless video calls, 4K streaming and online gaming. We would recommend contacting a supplier to get he most accurate and up to date data.
MOBILE PHONE COVERAGE According to OFCOM the following providers are available; EE, Three, O2 and Vodaphone.
VIEWINGS We have created a virtual tour which can be viewed on our YouTube channel, our website, property portals and our social media accounts such as Facebook, Twitter and Instagram. To arrange a viewing please contact the office.
MAKING AN OFFER Please note that all offers will require financial verification including mortgage agreement in principle, proof of deposit funds, proof of available cash and full chain details including selling agents and solicitors down the chain. Under New Money Laundering Regulations we require proof of identification from all buyers before acceptance letters are sent and solicitors can be instructed.
MORTGAGE ADVICE We have independent mortgage advisers within our branch, who will search the whole market to find the best suitable mortgage and help you progress through the process. Contact our office to arrange a telephone or office appointment.
AGENTS NOTE Whilst we endeavour to make our particulars accurate and reliable, they should not be relied on as a statement or representations of fact, and do not constitute any part of an offer or contract. The owner does not make or give, nor do we or our employees have authority to make or give any representation or warranty in relation to the property. We have not checked or tested any appliances mentioned (including heating systems or electrical fittings) therefore working order cannot be confirmed. All measurements are given to the nearest 5cm.
Similar Properties
Like this property? Maybe you'll like these ones close by too.
3 Bed House, Cash/Bridging Only, DH9 7EE
£164,950
5 views • 4 months ago • 93 m²
3 Bed House, Refurb/BRRR, DH9 7HA
£65,000
3 views • 2 months ago • 93 m²
5 Bed House, Cash/Bridging Only, DH9 7AP
£155,000
1 views • 2 months ago • 178 m²
2 Bed House, Cash/Bridging Only, DH9 7BG
£50,000
1 views • a month ago • 62 m²
