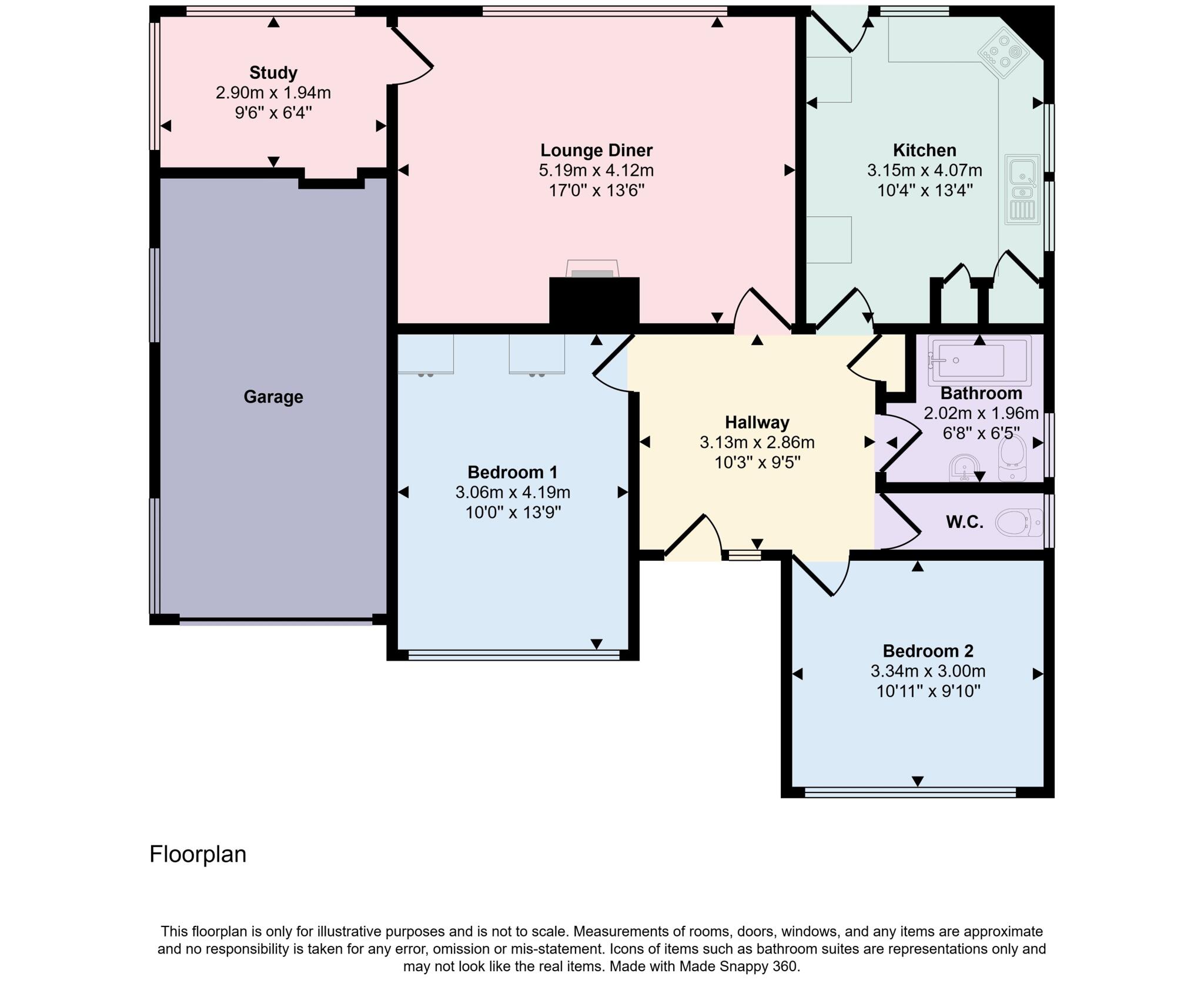3 Bed Bungalow, Planning Permission, Bridport, DT6 6DU, £475,000
Morcombelake, DT6 6DU - 1 views - a month ago
Cash
Planning
~93 m²
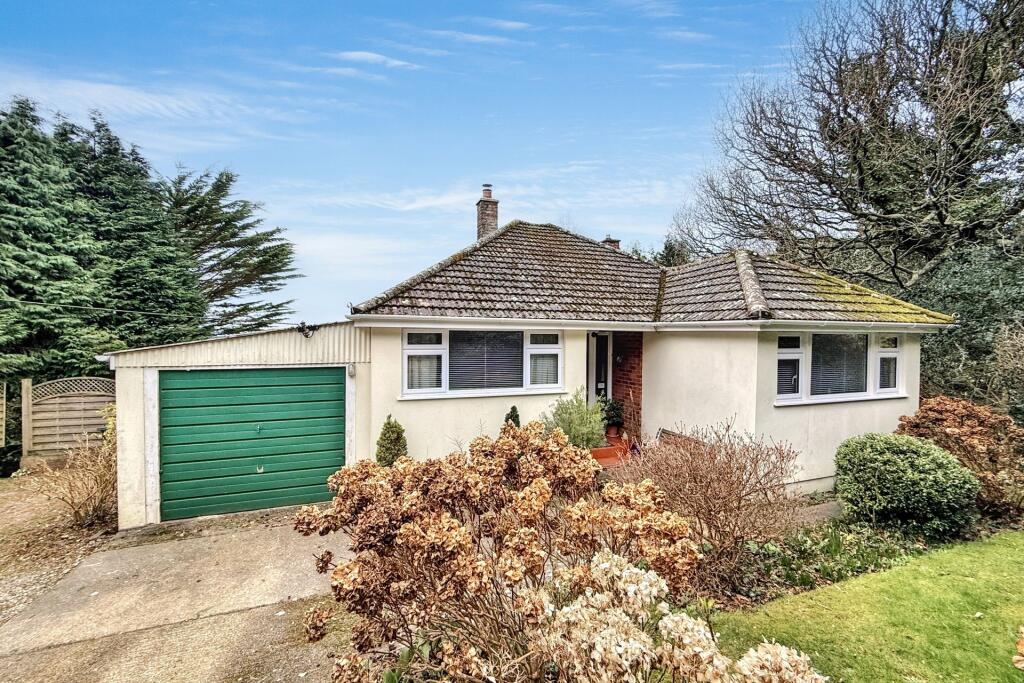
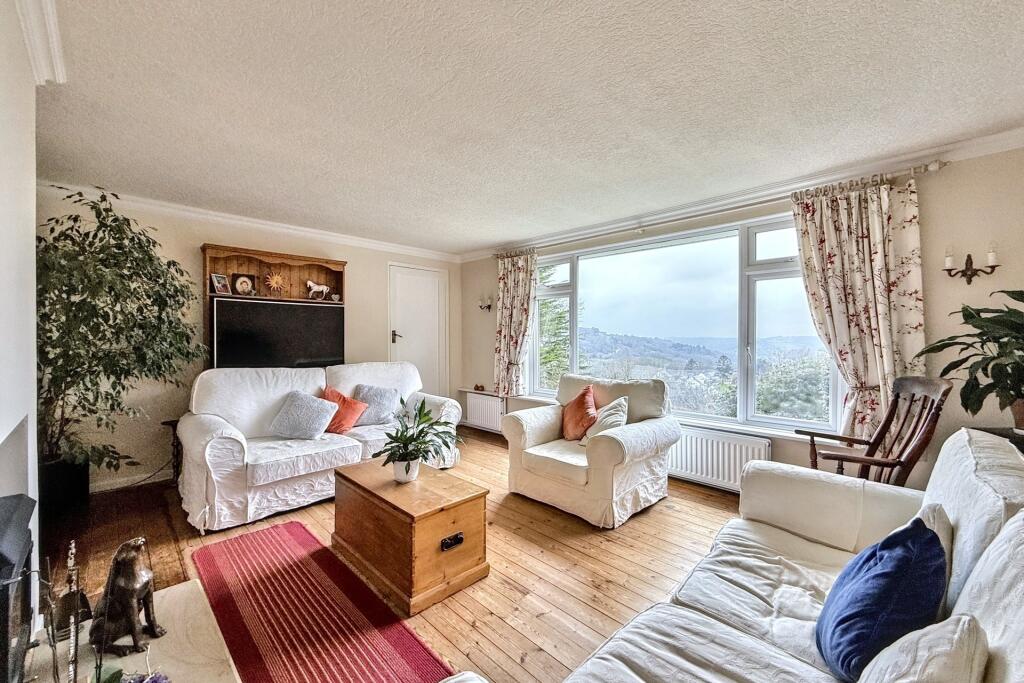
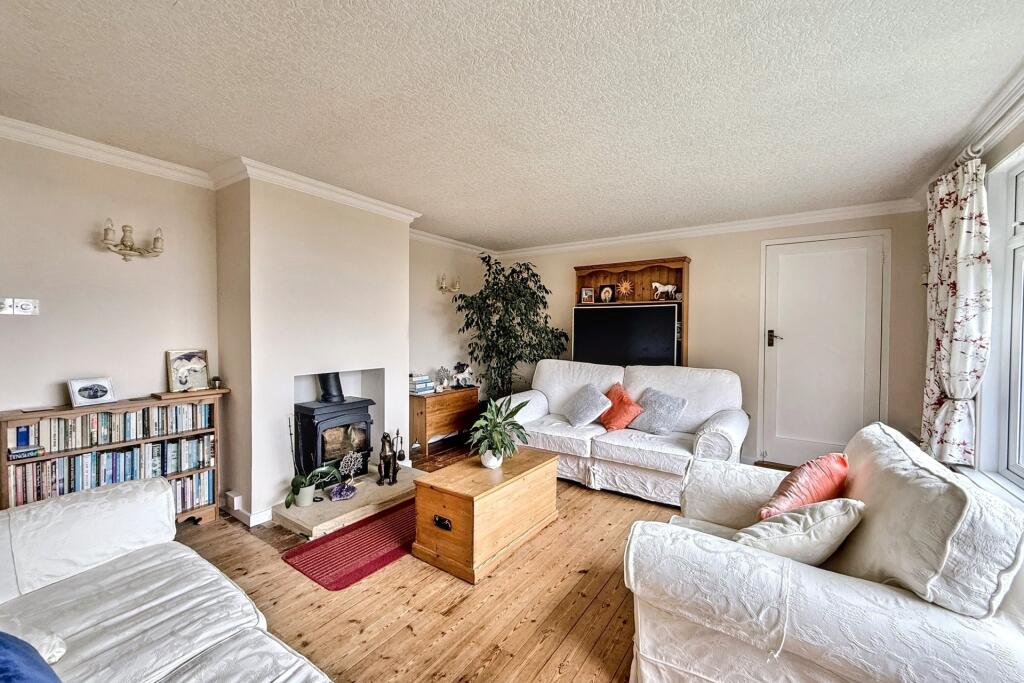
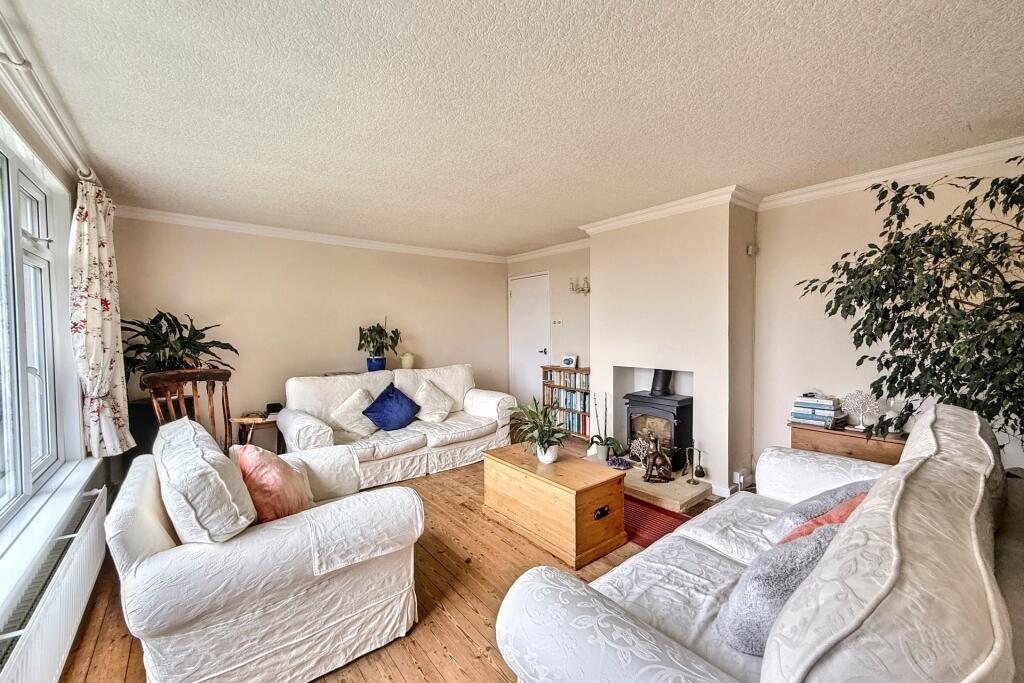
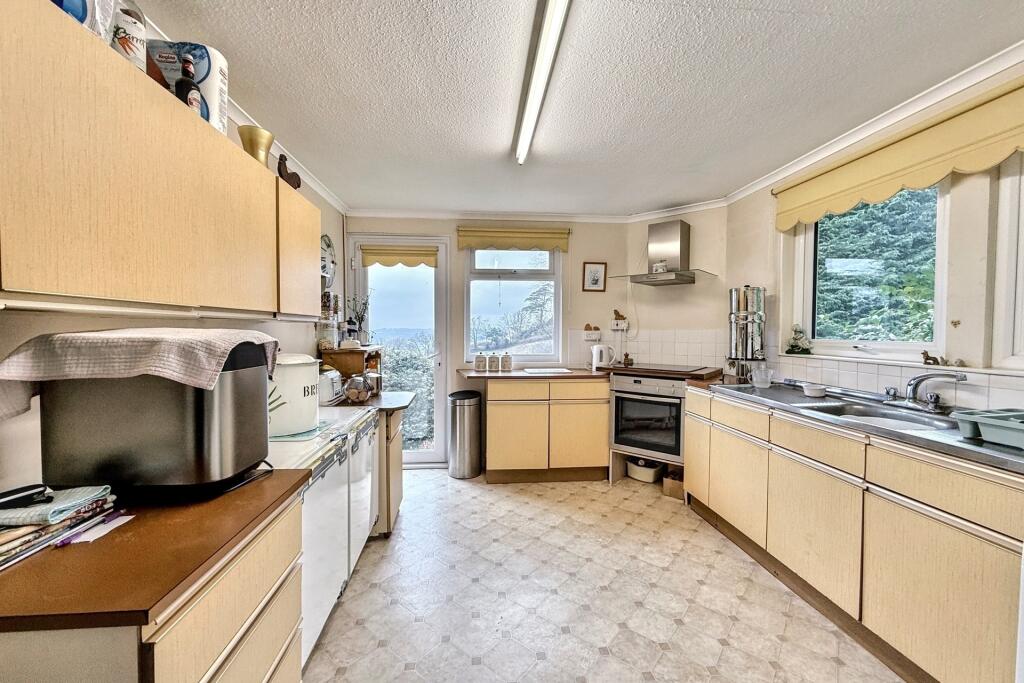
+17 photos
ValuationOvervalued
| Sold Prices | £250K - £700K |
| Sold Prices/m² | £1.8K/m² - £5K/m² |
| |
Square Metres | ~93 m² |
| Price/m² | £5.1K/m² |
Value Estimate | £378,603 |
| |
End Value (After Refurb) | £473,750 |
Investment Opportunity
Cash In | |
Purchase Finance | Bridging Loan |
Deposit (25%) | £118,750 |
Stamp Duty & Legal Fees | £26,700 |
Refurb Costs | £37,710 |
Bridging Loan Interest | £12,469 |
Total Cash In | £197,378 |
| |
Cash Out | |
Monetisation | FlipRefinance & Rent |
Revaluation | £473,750 |
Mortgage (After Refinance) | £355,313 |
Mortgage LTV | 75% |
Cash Left In | £197,378 |
Equity | £118,438 |
Rent Range | £1,100 - £1,600 |
Rent Estimate | £1,350 |
Running Costs/mo | £1,770 |
Cashflow/mo | £-420 |
Cashflow/yr | £-5,046 |
Gross Yield | 3% |
Local Sold Prices
26 sold prices from £250K to £700K, average is £405K. £1.8K/m² to £5K/m², average is £4.1K/m².
Local Rents
2 rents from £1.1K/mo to £1.6K/mo, average is £1.4K/mo.
Local Area Statistics
Population in DT6 | 21,663 |
Town centre distance | 3.59 miles away |
Nearest school | 2.50 miles away |
Nearest train station | 7.29 miles away |
| |
Rental growth (12m) | +29% |
Sales demand | Balanced market |
Capital growth (5yrs) | +31% |
Property History
Listed for £475,000
February 25, 2025
Floor Plans
