4 Bed Detached House, Planning Permission, Bristol, BS48 1JG, £795,000
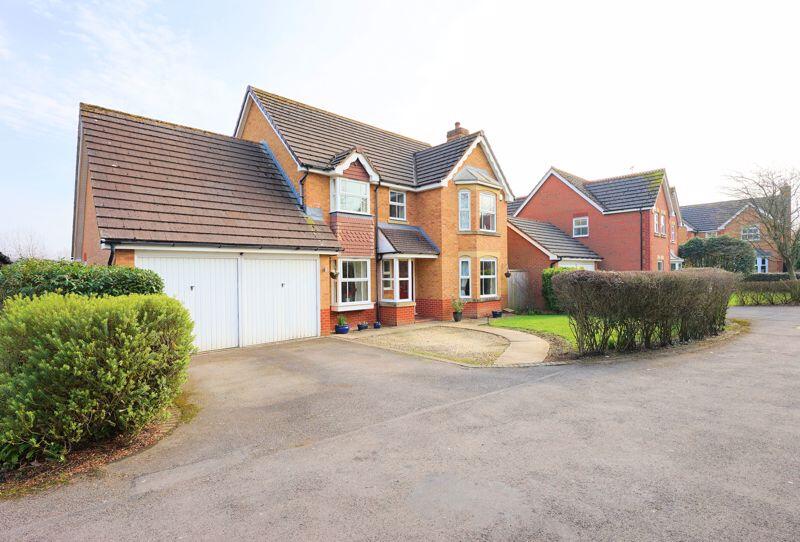
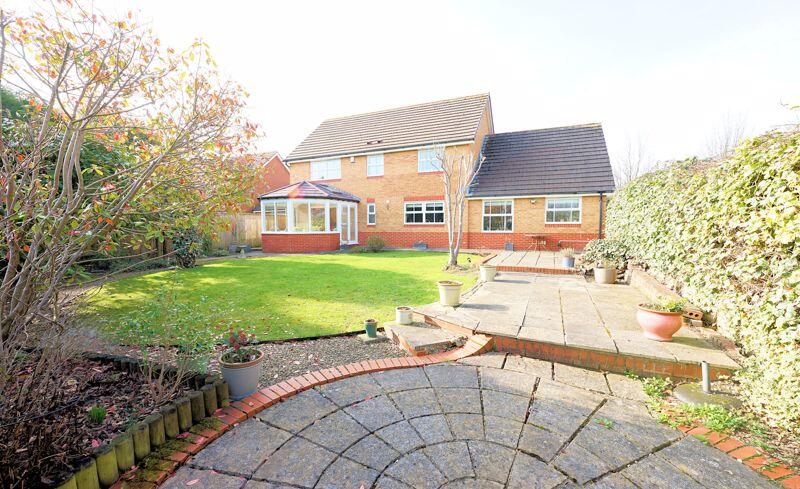
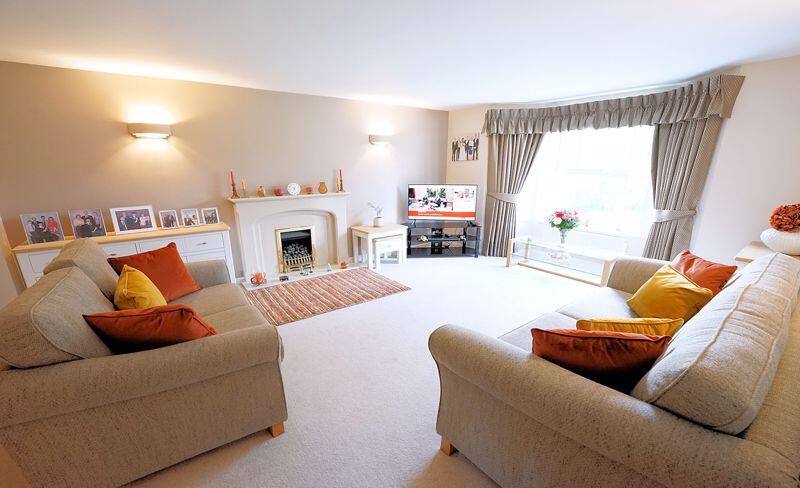
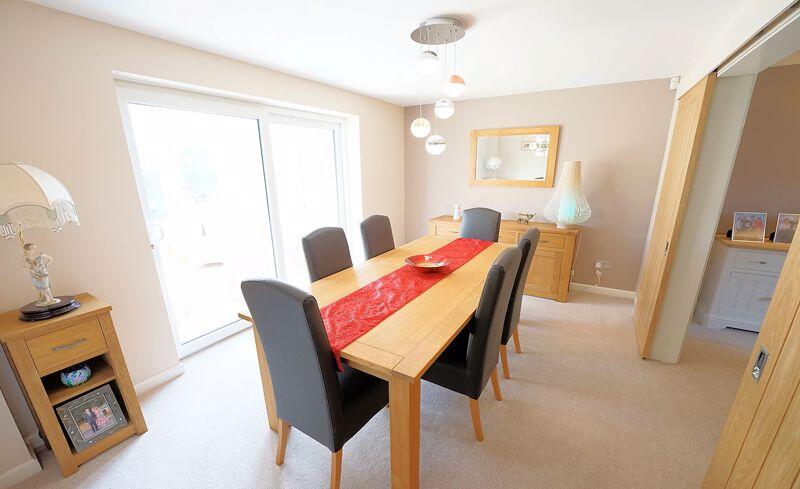
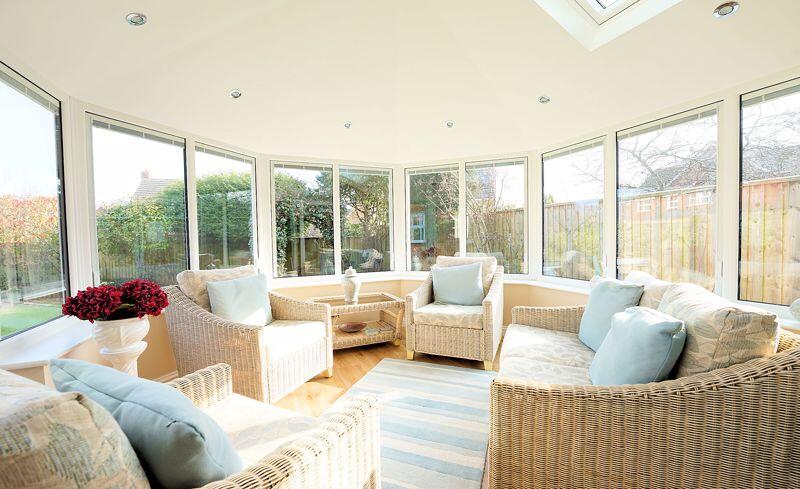
ValuationOvervalued
| Sold Prices | £290K - £840K |
| Sold Prices/m² | £2.7K/m² - £6.7K/m² |
| |
Square Metres | ~129.26 m² |
| Price/m² | £6.2K/m² |
Value Estimate | £528,410£528,410 |
Investment Opportunity
Cash In | |
Purchase Finance | MortgageMortgage |
Deposit (25%) | £198,750£198,750 |
Stamp Duty & Legal Fees | £52,300£52,300 |
Total Cash In | £251,050£251,050 |
| |
Cash Out | |
Rent Range | £1,100 - £2,050£1,100 - £2,050 |
Rent Estimate | £1,150 |
Running Costs/mo | £2,734£2,734 |
Cashflow/mo | £-1,584£-1,584 |
Cashflow/yr | £-19,012£-19,012 |
Gross Yield | 2%2% |
Local Sold Prices
50 sold prices from £290K to £840K, average is £528.5K. £2.7K/m² to £6.7K/m², average is £4.1K/m².
| Price | Date | Distance | Address | Price/m² | m² | Beds | Type | |
| £565K | 01/21 | 0.06 mi | 11, Sawyers Close, Wraxall, Bristol, North Somerset BS48 1LY | £4,484 | 126 | 4 | Detached House | |
| £570K | 11/21 | 0.06 mi | 3, Sawyers Close, Wraxall, Bristol, North Somerset BS48 1LY | - | - | 4 | Detached House | |
| £575K | 12/22 | 0.07 mi | 9, Sawyers Close, Wraxall, Bristol, North Somerset BS48 1LY | £5,180 | 111 | 4 | Detached House | |
| £380K | 02/21 | 0.14 mi | 2, Cedar Way, Nailsea, Bristol, North Somerset BS48 1QZ | - | - | 4 | Detached House | |
| £587.5K | 07/21 | 0.14 mi | 35, Elm Lodge Road, Wraxall, Bristol, North Somerset BS48 1JG | £6,184 | 95 | 4 | Detached House | |
| £477.5K | 01/21 | 0.15 mi | 15, Briar Close, Nailsea, Bristol, North Somerset BS48 1QG | £3,645 | 131 | 4 | Detached House | |
| £650K | 06/23 | 0.17 mi | 48, Green Pastures Road, Wraxall, Bristol, North Somerset BS48 1ND | £5,356 | 121 | 4 | Detached House | |
| £510K | 11/20 | 0.17 mi | 40, Green Pastures Road, Wraxall, Bristol, North Somerset BS48 1ND | £4,113 | 124 | 4 | Detached House | |
| £665K | 12/20 | 0.17 mi | 50, Green Pastures Road, Wraxall, Bristol, North Somerset BS48 1ND | £3,958 | 168 | 4 | Detached House | |
| £560K | 12/20 | 0.17 mi | 11, Green Pastures Road, Wraxall, Bristol, North Somerset BS48 1ND | £4,375 | 128 | 4 | Detached House | |
| £493.5K | 04/23 | 0.21 mi | 24, Beech Drive, Nailsea, Bristol, North Somerset BS48 1QA | £4,745 | 104 | 4 | Detached House | |
| £390K | 05/21 | 0.21 mi | 20, Beech Drive, Nailsea, Bristol, North Somerset BS48 1QA | - | - | 4 | Detached House | |
| £473K | 09/21 | 0.21 mi | 2, Spindleberry Grove, Nailsea, Bristol, North Somerset BS48 1QE | £3,371 | 140 | 4 | Detached House | |
| £500K | 03/21 | 0.23 mi | 15, Spindleberry Grove, Nailsea, Bristol, North Somerset BS48 1QE | £4,505 | 111 | 4 | Detached House | |
| £765K | 10/22 | 0.24 mi | 16, High Street, Nailsea, Bristol, North Somerset BS48 1BT | - | - | 4 | Detached House | |
| £643.5K | 06/23 | 0.27 mi | 68, Green Pastures Road, Wraxall, Bristol, North Somerset BS48 1HE | - | - | 4 | Detached House | |
| £595K | 02/21 | 0.29 mi | 10, Hawthorn Way, Nailsea, Bristol, Avon BS48 1QQ | £4,103 | 145 | 4 | Detached House | |
| £710K | 10/21 | 0.32 mi | 3, Caversham Drive, Nailsea, Bristol, North Somerset BS48 2UX | - | - | 4 | Detached House | |
| £690K | 01/23 | 0.34 mi | 16, Oaksey Grove, Nailsea, Bristol, North Somerset BS48 2TP | £3,433 | 201 | 4 | Detached House | |
| £475K | 08/21 | 0.35 mi | 39, Cherington Road, Nailsea, Bristol, North Somerset BS48 1SW | £4,095 | 116 | 4 | Detached House | |
| £547K | 07/23 | 0.39 mi | 7, Glastonbury Close, Nailsea, Bristol, North Somerset BS48 2SP | £3,924 | 139 | 4 | Detached House | |
| £765K | 12/22 | 0.41 mi | 74, Nailsea Park, Nailsea, Bristol, North Somerset BS48 1BB | £4,608 | 166 | 4 | Detached House | |
| £395K | 01/21 | 0.43 mi | 11, Vynes Way, Nailsea, Bristol, North Somerset BS48 2UG | £3,657 | 108 | 4 | Detached House | |
| £560K | 11/22 | 0.43 mi | 38, Vynes Way, Nailsea, Bristol, North Somerset BS48 2UG | £6,667 | 84 | 4 | Detached House | |
| £438K | 11/22 | 0.47 mi | 1, Tetbury Gardens, Nailsea, Bristol, North Somerset BS48 2TJ | - | - | 4 | Semi-Detached House | |
| £375K | 11/20 | 0.48 mi | 36, Helston Road, Nailsea, Bristol, North Somerset BS48 2UA | £4,076 | 92 | 4 | Semi-Detached House | |
| £392.5K | 10/22 | 0.51 mi | 16, Heath Road, Nailsea, Bristol, North Somerset BS48 1AD | - | - | 4 | Semi-Detached House | |
| £675K | 03/23 | 0.52 mi | 12, Bude Close, Nailsea, Bristol, North Somerset BS48 2FQ | - | - | 4 | Detached House | |
| £375K | 06/23 | 0.53 mi | 6, Cairn Close, Nailsea, Bristol, North Somerset BS48 2UT | £4,058 | 92 | 4 | Semi-Detached House | |
| £410K | 12/20 | 0.54 mi | 7, St Andrews Close, Nailsea, Bristol, Avon BS48 2UN | £4,607 | 89 | 4 | Detached House | |
| £420K | 06/21 | 0.57 mi | 7, Woodland Road, Nailsea, Bristol, Avon BS48 1HU | £3,387 | 124 | 4 | Semi-Detached House | |
| £365K | 06/21 | 0.57 mi | 30, Bibury Close, Nailsea, Bristol, North Somerset BS48 2TQ | - | - | 4 | Semi-Detached House | |
| £290K | 06/21 | 0.58 mi | 75, Greenfield Crescent, Nailsea, Bristol, North Somerset BS48 1HW | £2,736 | 106 | 4 | Semi-Detached House | |
| £395K | 04/21 | 0.69 mi | 17, St Austell Close, Nailsea, Bristol, North Somerset BS48 2US | - | - | 4 | Detached House | |
| £650K | 05/21 | 0.7 mi | 17, Station Road, Nailsea, Bristol, North Somerset BS48 4PD | £4,088 | 159 | 4 | Detached House | |
| £765K | 11/20 | 0.73 mi | Quarry Farm Barn, Bristol Road, Wraxall, Bristol, North Somerset BS48 1LE | £3,943 | 194 | 4 | Detached House | |
| £441K | 10/20 | 0.74 mi | 7, Hillcrest Road, Nailsea, Bristol, North Somerset BS48 2JB | £3,769 | 117 | 4 | Semi-Detached House | |
| £840K | 12/22 | 0.74 mi | 7, Charterhouse Close, Nailsea, Bristol, North Somerset BS48 4PU | £4,970 | 169 | 4 | Detached House | |
| £422K | 11/20 | 0.76 mi | 70, Ash Hayes Drive, Nailsea, Bristol, North Somerset BS48 2LH | £3,103 | 136 | 4 | Detached House | |
| £332.5K | 06/21 | 0.76 mi | 45, Hillcrest Road, Nailsea, Bristol, Avon BS48 2HW | - | - | 4 | Semi-Detached House | |
| £750K | 11/20 | 0.76 mi | 7, Bucklands View, Nailsea, Bristol, Bath And North East Somerset BS48 4TZ | £4,902 | 153 | 4 | Detached House | |
| £650K | 09/21 | 0.8 mi | 5, Rickford Road, Nailsea, Bristol, North Somerset BS48 4PY | £4,610 | 141 | 4 | Detached House | |
| £780K | 12/22 | 0.8 mi | 4, Bucklands View, Nailsea, Bristol, North Somerset BS48 4TZ | £4,021 | 194 | 4 | Detached House | |
| £412.6K | 12/20 | 0.8 mi | 25, Porlock Gardens, Nailsea, Bristol, North Somerset BS48 2QY | £3,786 | 109 | 4 | Detached House | |
| £678K | 07/23 | 0.8 mi | 21, Bucklands View, Nailsea, Bristol, North Somerset BS48 4TZ | - | - | 4 | Detached House | |
| £450K | 06/21 | 0.81 mi | 17, Porlock Gardens, Nailsea, Bristol, North Somerset BS48 2QX | - | - | 4 | Detached House | |
| £388K | 03/21 | 0.81 mi | 24, Eastway, Nailsea, Bristol, North Somerset BS48 2NH | £3,374 | 115 | 4 | Semi-Detached House | |
| £395K | 12/21 | 0.81 mi | 14, Eastway, Nailsea, Bristol, North Somerset BS48 2NH | £3,982 | 99 | 4 | Semi-Detached House | |
| £730K | 03/21 | 0.84 mi | 4b, Farlers End, Nailsea, Bristol, North Somerset BS48 4PG | - | - | 4 | Detached House | |
| £680K | 03/21 | 0.84 mi | 9, Farlers End, Nailsea, Bristol, North Somerset BS48 4PG | £4,690 | 145 | 4 | Detached House |
Local Rents
23 rents from £1.1K/mo to £2K/mo, average is £1.4K/mo.
| Rent | Date | Distance | Address | Beds | Type | |
| £1,795 | 05/24 | 0.12 mi | - | 3 | Detached House | |
| £1,900 | 03/24 | 0.19 mi | Green Pastures Road, Nailsea, Bristol, BS48 | 4 | Detached House | |
| £1,300 | 12/24 | 0.32 mi | Woodview Terrace, Nailsea, Bristol, BS48 1AT | 3 | Terraced House | |
| £1,295 | 12/24 | 0.42 mi | French Close, Nailsea | 3 | Semi-Detached House | |
| £1,600 | 03/24 | 0.45 mi | Glassworks Mews, BS48 | 3 | Terraced House | |
| £2,050 | 04/24 | 0.52 mi | Bude Close, Nailsea, Bristol, BS48 | 4 | Detached House | |
| £1,900 | 12/24 | 0.54 mi | Bude Close, Nailsea, Bristol, BS48 | 4 | Detached House | |
| £1,350 | 04/24 | 0.63 mi | Milton Close, Nailsea, North Somerset, BS48 | 3 | Flat | |
| £1,600 | 03/24 | 0.72 mi | Greenfield Crescent, Nailsea, Bristol | 3 | Terraced House | |
| £1,475 | 12/24 | 0.73 mi | Avening Close, Nailsea, Bristol, BS48 | 3 | Bungalow | |
| £1,150 | 03/24 | 0.74 mi | Eastway Square, Nailsea, North Somerset, BS48 | 3 | Terraced House | |
| £1,375 | 09/23 | 0.8 mi | - | 3 | Semi-Detached House | |
| £1,800 | 03/24 | 0.85 mi | Barns Close, Nailsea, North Somerset, BS48 | 4 | Detached House | |
| £1,300 | 06/23 | 0.93 mi | - | 3 | Semi-Detached House | |
| £1,300 | 12/24 | 1.01 mi | Blandford Close, Nailsea, North Somerset, BS48 | 3 | Terraced House | |
| £1,200 | 04/24 | 1.02 mi | Blandford Close, Nailsea, Bristol, BS48 | 3 | Terraced House | |
| £1,650 | 04/24 | 1.03 mi | Beechwood Road, Nailsea, North Somerset, BS48 | 3 | Bungalow | |
| £1,500 | 03/24 | 1.03 mi | Beechwood Road, Nailsea, Bristol, Somerset, BS48 | 3 | Flat | |
| £1,350 | 02/24 | 1.09 mi | - | 3 | Semi-Detached House | |
| £1,100 | 04/24 | 1.13 mi | Dorchester Close, Nailsea, Bristol | 3 | Flat | |
| £1,500 | 07/23 | 1.19 mi | - | 3 | Semi-Detached House | |
| £1,300 | 12/24 | 1.2 mi | Fosse Way, Nailsea, North Somerset, BS48 | 3 | Semi-Detached House | |
| £1,250 | 12/24 | 1.22 mi | - | 3 | Semi-Detached House |
Local Area Statistics
Population in BS48 | 23,19123,191 |
Population in Bristol | 795,432795,432 |
Town centre distance | 7.06 miles away7.06 miles away |
Nearest school | 0.30 miles away0.30 miles away |
Nearest train station | 1.18 miles away1.18 miles away |
| |
Rental growth (12m) | -3%-3% |
Sales demand | Balanced marketBalanced market |
Capital growth (5yrs) | +17%+17% |
Property History
Listed for £795,000
February 25, 2025
Floor Plans
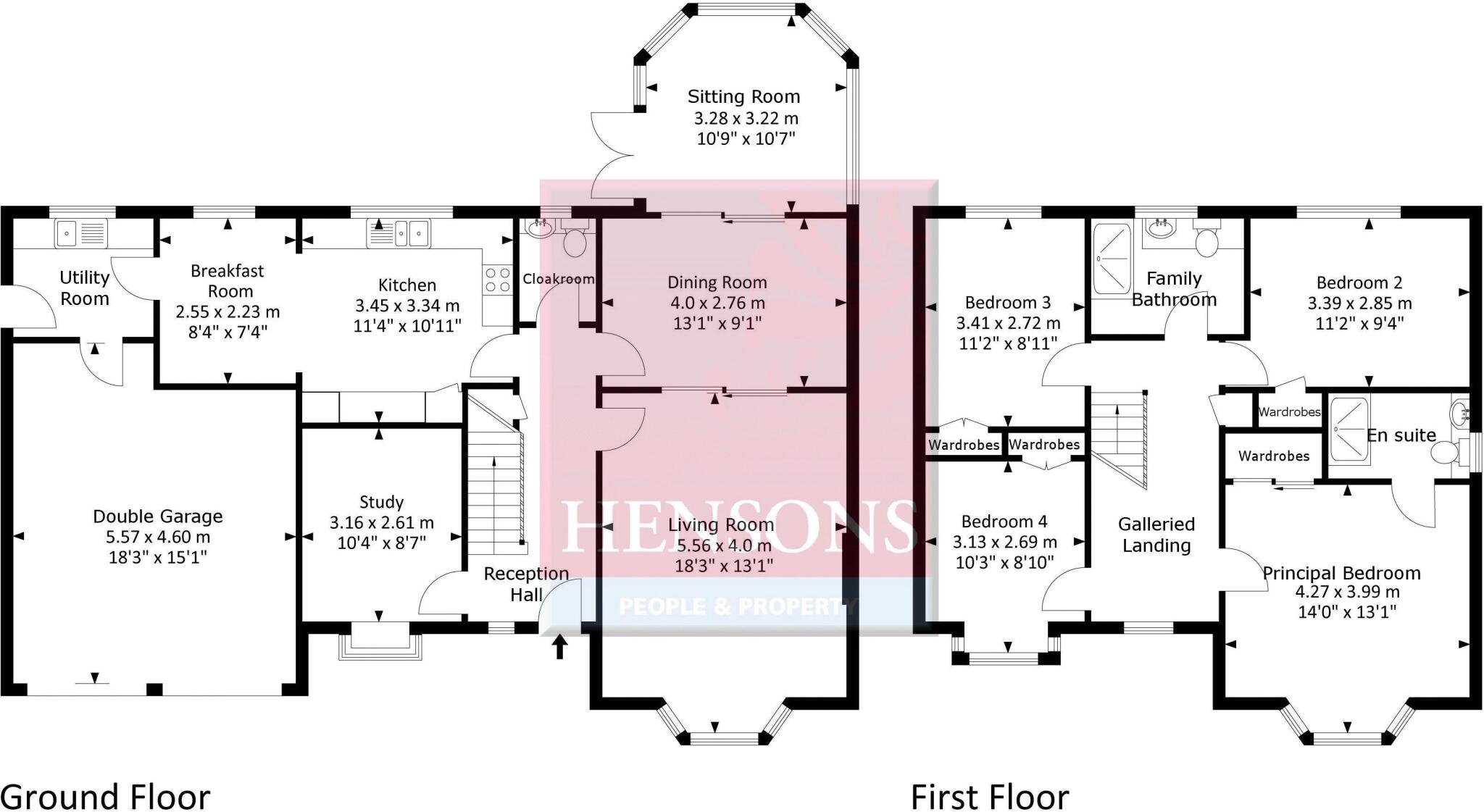
Description
- Prestigious Location Elms Phase One position +
- Spacious & Elegant – Classically styled 4-bedroom detached family home +
- A stunning open-plan kitchen & breakfast room with integrated appliances and an outlook to the rear +
- Bright & Airy Living Spaces – Including a vaulted ceiling sitting room +
- Luxurious Bathrooms – Recently upgraded en-suite, family bathroom & cloakroom +
- Double Garage & Ample Parking +
- Mature, private rear garden +
- Ideal for Commuters – Just 8 miles from Bristol, with rail and quick access to the M5 (J19 & J20) +
- Top Schools Nearby +
- Move-in Ready – Impeccable décor, built-in wardrobes in every bedroom, modern fixtures, and enhanced energy efficiency +
Hensons are very fortunate to so often be favoured with instructions to sell some of the very best home in the post codes and here we are pleased to present a very fine 4 bedroom | 2 ½ bathroom | 4 reception room, Stretton style house in the most sought after first phase of development at The Elms, Wraxall.
When Bryant Homes, the original multiple award-winning developers, introduced The Elms, the first phase immediately stood out as a prime location. The flagship, high-value designs were thoughtfully spaced and oriented to provide both privacy and an impressive streetscape. Today, we are delighted to present another beautifully maintained and enhanced home of this original design, positioned in an exceptional setting within the prestigious first phase of this exclusive walled enclave. Over time, this highly sought-after development has matured beautifully, offering unrivalled convenience to local amenities and outstanding schools.
The House:
A classically styled, four-bedroom detached family home offering immaculate and well-coordinated accommodation that flows seamlessly. The spacious layout includes four reception rooms, complemented by a stunning, fully fitted 6.09m (20') in total open plan kitchen and breakfast room. The generous proportions of the living areas have been further enhanced with significant improvements. A bright and airy sitting room with an insulated vaulted ceiling extends the living space into the rear garden, so much more successfully than a conservatory. The attractive traditional kitchen-breakfast room enjoys a delightful garden outlook. Additional enhancements include newly fitted bathrooms and a cloakroom (the half bathroom), built-in wardrobes in every bedroom, good additional storage, a utility room usefully opening internally to the double garage, increased energy efficiency and an impeccable light neutral decor throughout.
The Setting:
The house is hidden from passers-by in a lovely mature walled and landscape-planted enclave in the coveted phase one area of The Elms at Wraxall. The overall area is known for its collection of impressive, high-value homes, set amidst parkland and adjoining Greenbelt farmland and this location is second to none for convenience and the private approach. Residents benefit from easy access to the local amenities in Nailsea, with the town centre, Tesco and Waitrose supermarkets, cafes, bars and restaurants that are well under a mile away. The property is also within walking distance of parks, playgrounds and well-regarded schools, including Wraxall, Nailsea and Backwell Schools.
For commuters, excellent road connections provide access to nearby centres, with Bristol just eight miles away. Junctions 19 and 20 of the M5 (both within six miles) offer convenient links to the motorway network. Additionally, the mainline railway station in nearby Backwell provides direct services to Bristol Temple Meads, Filton Abbeywood, Bath, and London Paddington (approx. 120 minutes). A SUSTRANS national cycle route also connects to Bristol for those preferring alternative transport options.
The Accommodation:
The property is approached via a sheltered porch and part-glazed front door, leading to a traditional and welcoming reception hall. A staircase with built-in storage ascends to the galleried first-floor landing. Contemporary routed Oak doors, a lovely visual improvement over the original fittings, provide access to three of the four reception rooms, the kitchen, and a fully updated cloakroom.
The living room features a broad bay window and an attractive fireplace with an inset gas fire, offering a warm focal point. Double doors with again a routed oak finish lead to the excellent dining room, which is ideal for entertaining, and this room in turn flows into the sitting room – garden room, which boasts a high vaulted ceiling, double glazed skylights, windows on three sides, and French doors opening onto the terrace and rear garden. This professionally converted space, originally a conservatory, benefits from a high-performance composite roof compliant with building regulations.
The kitchen-breakfast room is a standout feature of the home, designed with both functionality and style in mind. A spacious breakfast area forms the southern end of the large open-plan room with two short walls creating a visual distinction between the two areas. This sociable dining area takes advantage of the outlook to the rear and several owners of similar homes have replaced the window here with either bi-fold or French doors, this can be done without planning permission. In the kitchen area, complementing the extensive work surfaces, there is an extensive range of classic painted finish fitted cabinets. Integrated appliances include a concealed dishwasher, fridge, freezer, a double oven with grill, and an inset hob with a cooker hood. An inset 1½ bowl sink has ceramic tiled surrounds, and garden-facing windows enhance the space. A well-equipped utility room adjoins and provides additional storage, a secondary sink, plumbing for a washing machine, space for a tumble dryer, and access to the side of the house and garage.
Lastly, a well-proportioned study at the front of the house off the hall, features a charming deep-sill Oriel window and provides an ideal workspace or additional reception room – playroom as required.
The galleried landing on the first floor is illuminated by a front-facing window and includes a built-in linen cupboard for extra storage. A loft hatch offers access to further storage space.
The principal bedroom mirrors the bay window feature of the living room and includes built-in wardrobes with new oak sliding doors matching the room's doors throughout. The wardrobes incorporate ample hanging space. A well-appointed en-suite shower room adds a touch of luxury.
The remaining bedrooms are all generously sized and also include built-in wardrobes, a signature feature of The Elms' large detached homes. These spacious rooms offer plenty of play space for younger children and excellent accommodation for teenagers or young adults and guests.
The family bathroom has been tastefully updated, featuring fitted cabinets concealing the WC cistern, an inset wash basin, a spacious shower enclosure with laminated glass screens, and stylish tiling that complements the suite.
Outside:
A double tarmacadam and a gravelled forecourt provides parking for several cars with access to the attached Double Garage that has light, power, a sealed floor, and dual up-and-over doors. A personnel door offers convenient access to the house.
The front garden is attractively designed but easily maintained with a shaped lawn and a sweeping hedge of established shrubs and bushes. The approach to the house should also be mentioned with a private road serving this and the neighbouring four houses, partly screened by a substantial wall with Bath stone detailing together with a collection of specimen trees that were part of the original development approach planting program and were carefully chosen to create a suitably impressive setting for this flagship development for the county.
A gated side path leads to the rear garden, which has matured well. There is a sweep of level lawn partially framed by a paved patio terrace that extends across the back of the house from the sitting room and along the side of the garden to large, paved areas. In addition, there are several specimen trees, shrubs and bushes that combine to add to the privacy.