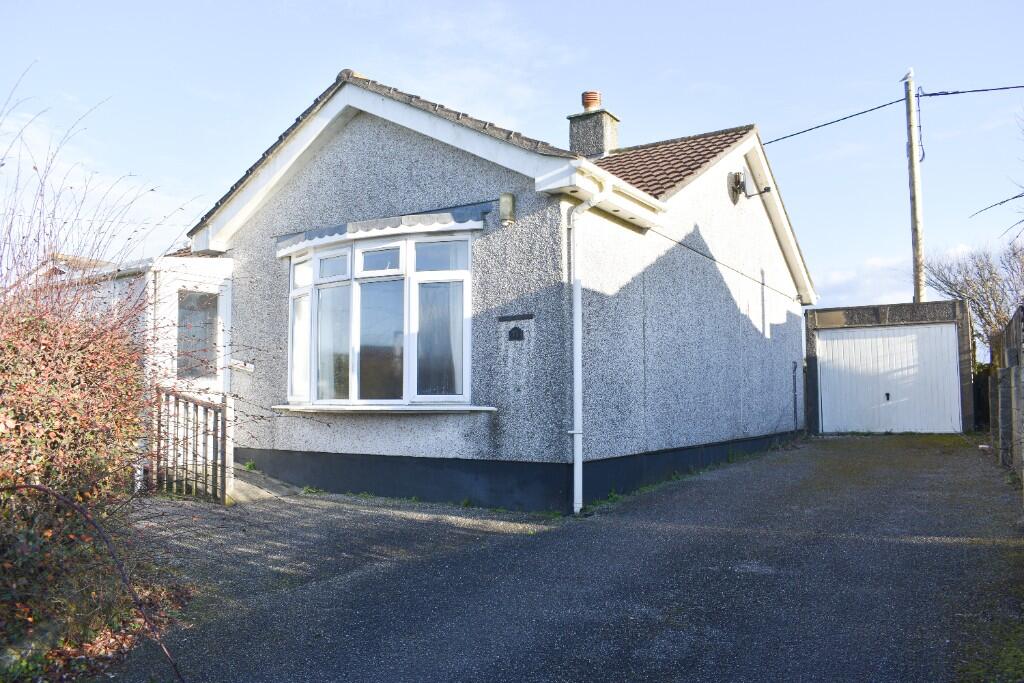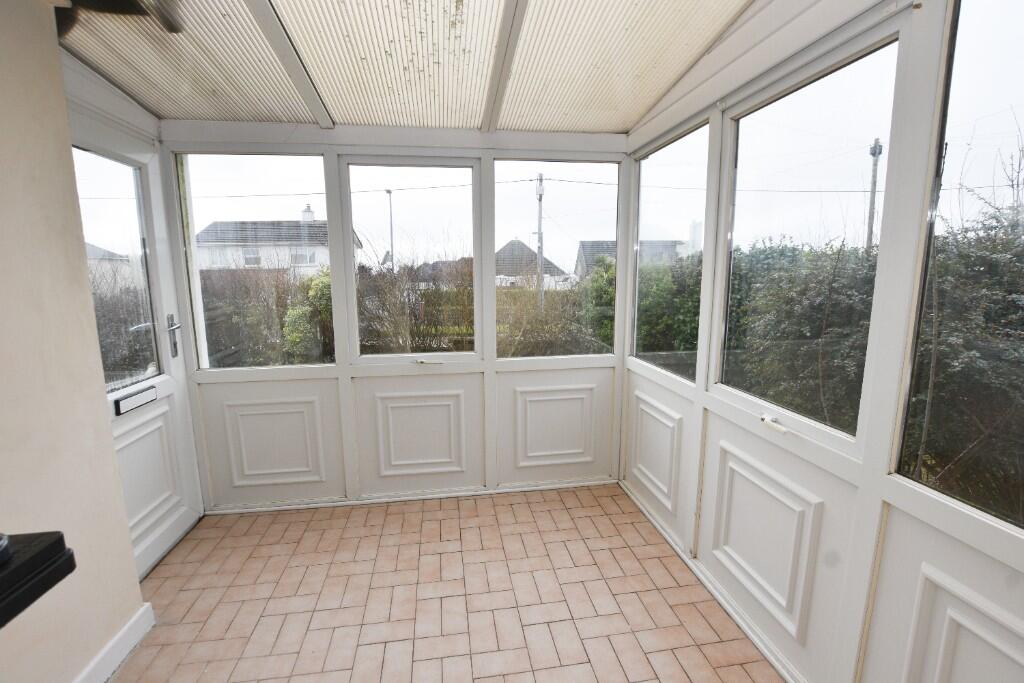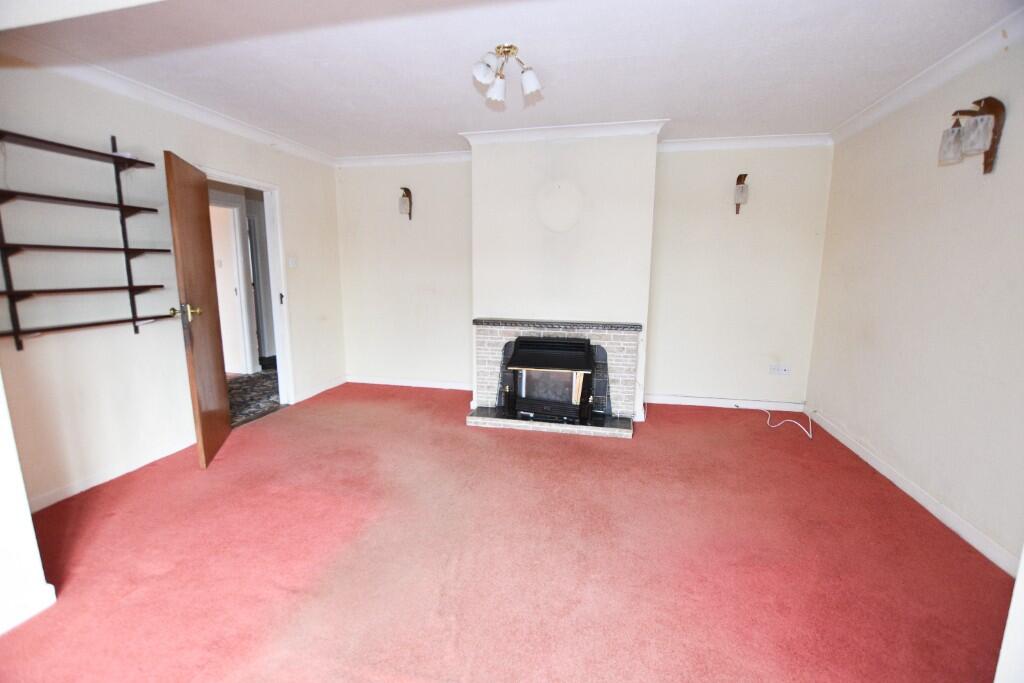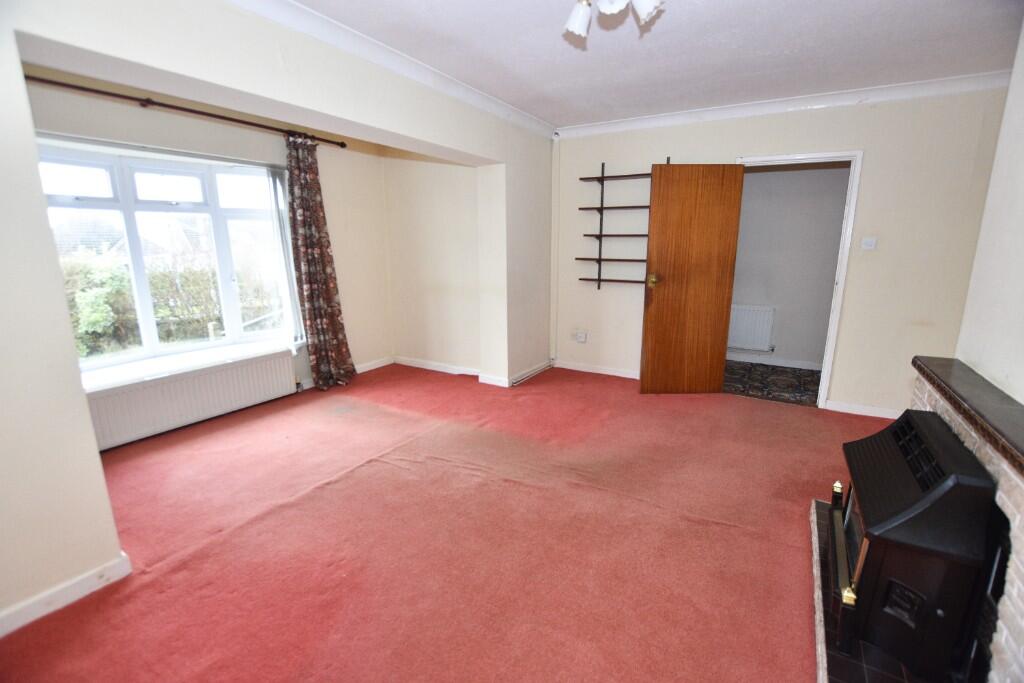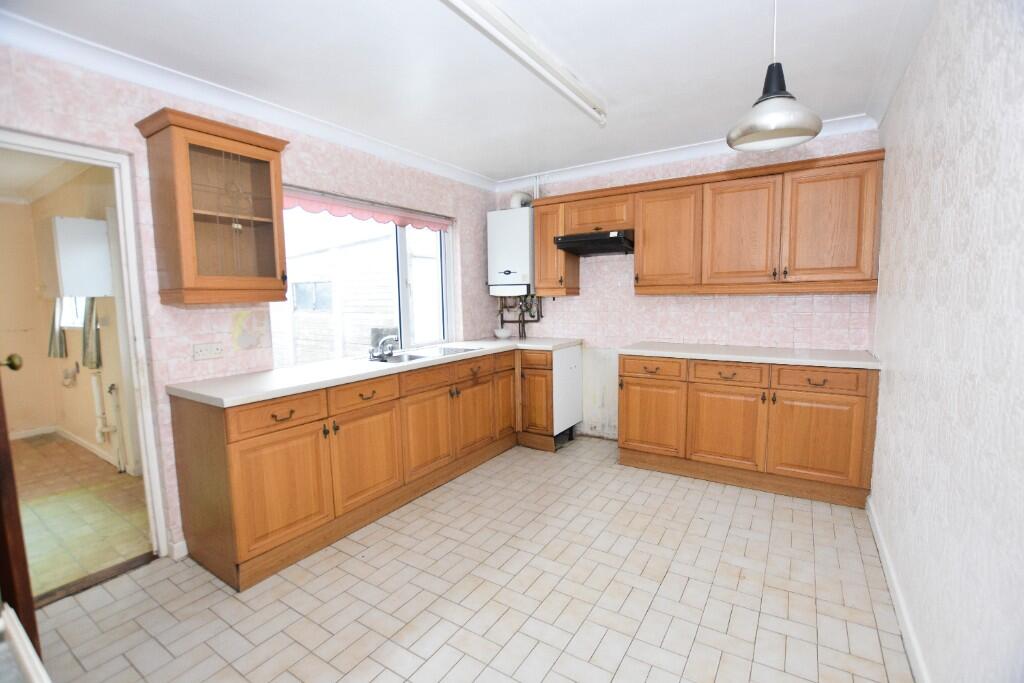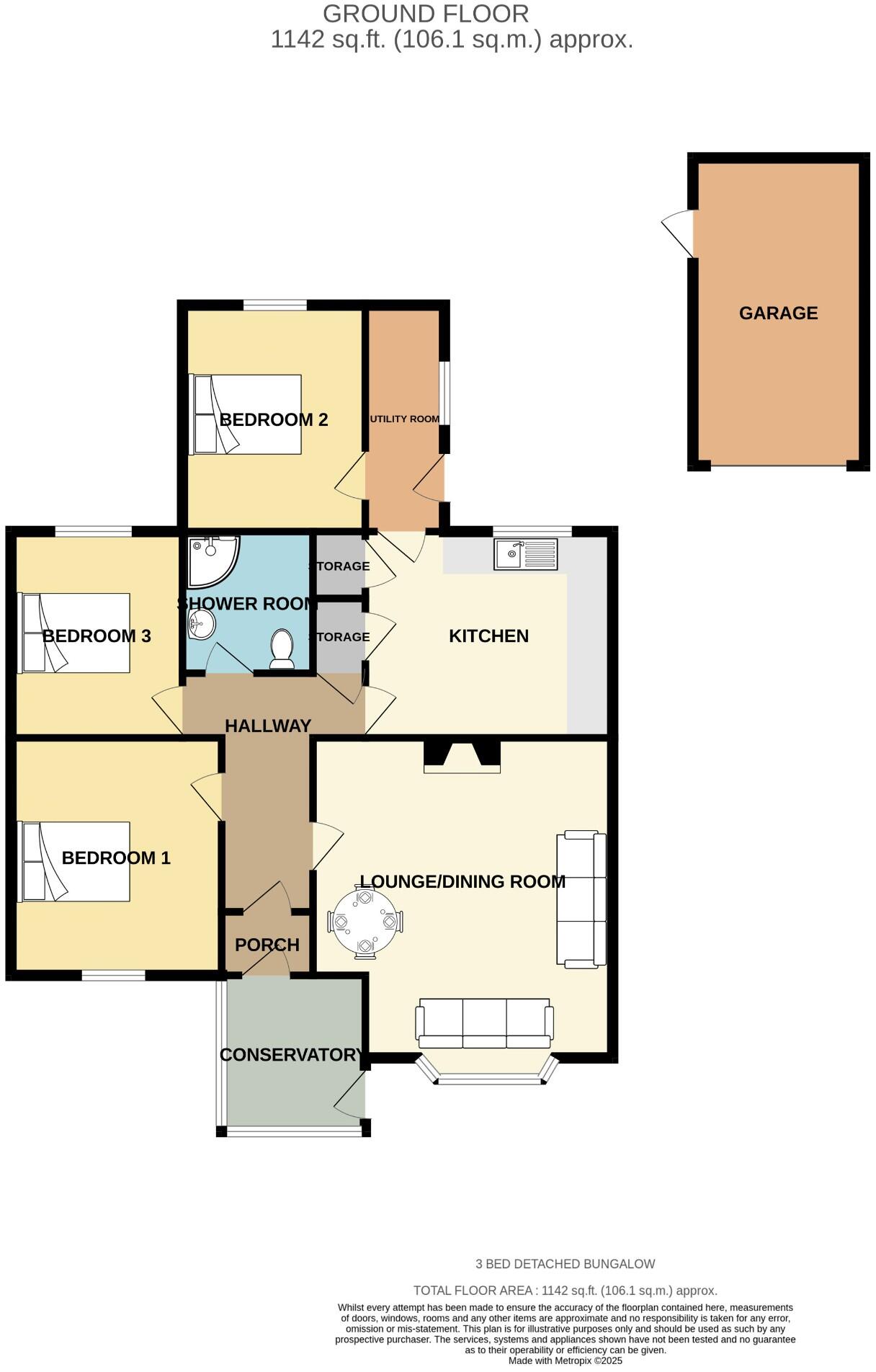- Detached Bungalow +
- Renovation Required Throughout +
- Conservatory +
- Gas Central Heating and Double Glazing +
- Garage +
This three bedroom detached bungalow is offered to the market with no onward chain and benefits from driveway parking, a garage and enclosed garden. The property is need of a full course of renovation throughout.
Situated in the village of Beacon there is excellent access to a good range of amenities to include a butchers, public house, fish and chip shop and also access to Camborne town and the train station.
Internally the property accommodation comprises a large lounge/diner, conservatory, kitchen, three double bedrooms, shower room and separate utility room. Externally there is driveway parking, garage and enclosed gardens.
Freehold. Council Tax Band B. EPC D.
The Accommodation Comprises:
Conservatory 8' x 7'6" (2.44m x 2.29m)
UPVC fully double glazed conservatory with door to side. Poly carbonate roof. Tiled floor. Wooden door to entrance porch.
Entrance Porch
Door to entrance hall.
Hallway
Radiator. Loft access. Doors to lounge/diner, kitchen, bedrooms and shower room.
Lounge/Dining Room 16'8" x 15'7" (5.08m x 4.75m)
A good sized family room with UPVC double glaze bay window to front. Gas fire set in surround. Radiator.
Kitchen 12'7" x 10' (3.84m x 3.05m)
Fitted with matching base, wall and drawer cabinets. Stainless steel single drainer sick with mixer tap. Space for oven, space for upright fridge/freezer, space for table. Cupboard housing fuse board. Pantry cupboard. UPVC double glazed window looking out to the rear garden. Radiator. Door to Utility room.
Bedroom 1 11'4" x 10'11" (3.45m x 3.33m)
A good sized double bedroom with UPVC double glazed window to front looking out to the approach. Radiator.
Bedroom 2 11'9" x 9'9" (3.58m x 2.97m)
Second double bedroom with UPVC double glazed window to rear looking out to the rear garden. Radiator.
Bedroom 3 9'11" x 8'11" (3.02m x 2.72m)
Third double bedroom with UPVC double glazed window to rear. Radiator.
Shower Room 6'7" x 6'5" (2m x 1.96m)
Internal shower room. Corner shower enclosure with electric shower. Low level W.C pedestal wash basin. Fully tiled. Extractor fan. Radiator.
Utility Room 11'9" x 4' (3.58m x 1.22m)
A useful utility room off the kitchen with UPVC double glazed door leading to the rear garden. UPVC double glazed window to side. Plumbing for washing machine.
Garage 16'1" x 8'11" (4.9m x 2.72m)
Detached garage in need of repair. Up and over garage door. Door to side leading to the rear garden. Power and light connected.
Garden
The property is set back from the approach by gated driveway parking for up to 3 cars leading to the garage. There is access to both sides of the property leading to the rear garden. To the rear the garden is paved for ease of maintenance. The garden is enclosed by walling and hedging creating a safe environment for children and pets. The enclosed private rear garden backs onto fields. 2 x timber sheds in need of repair.
