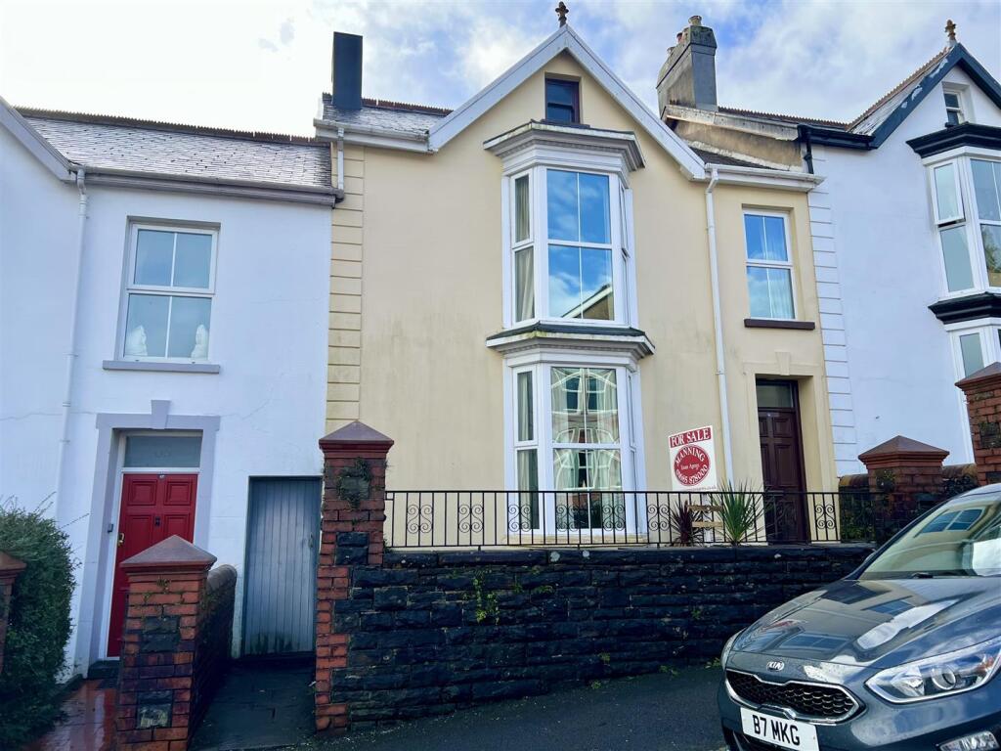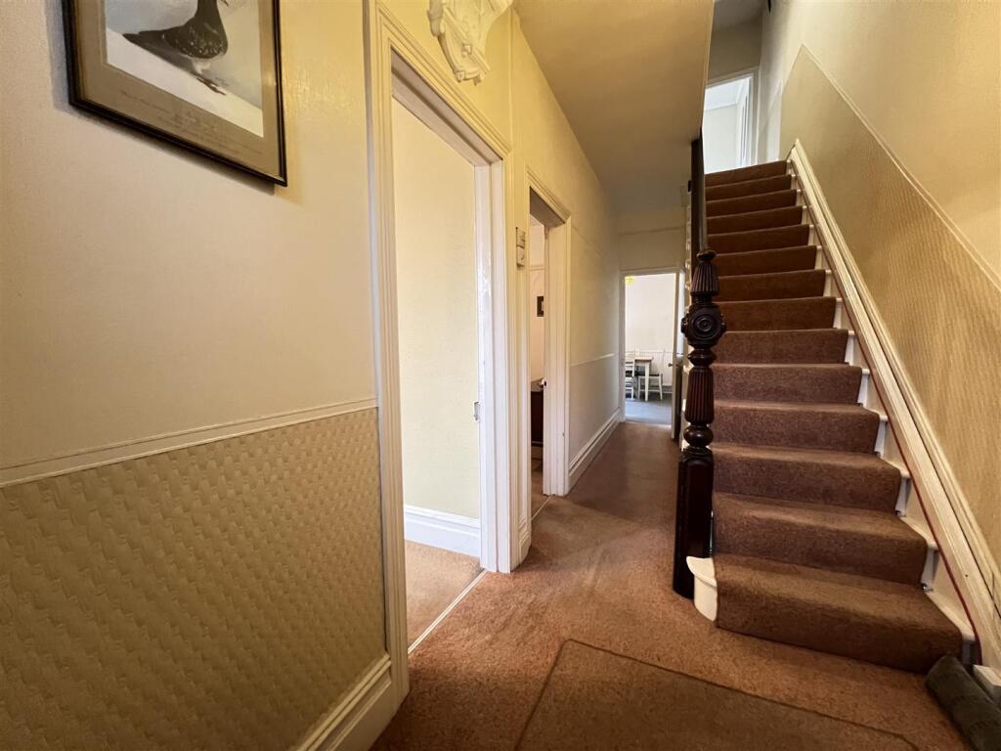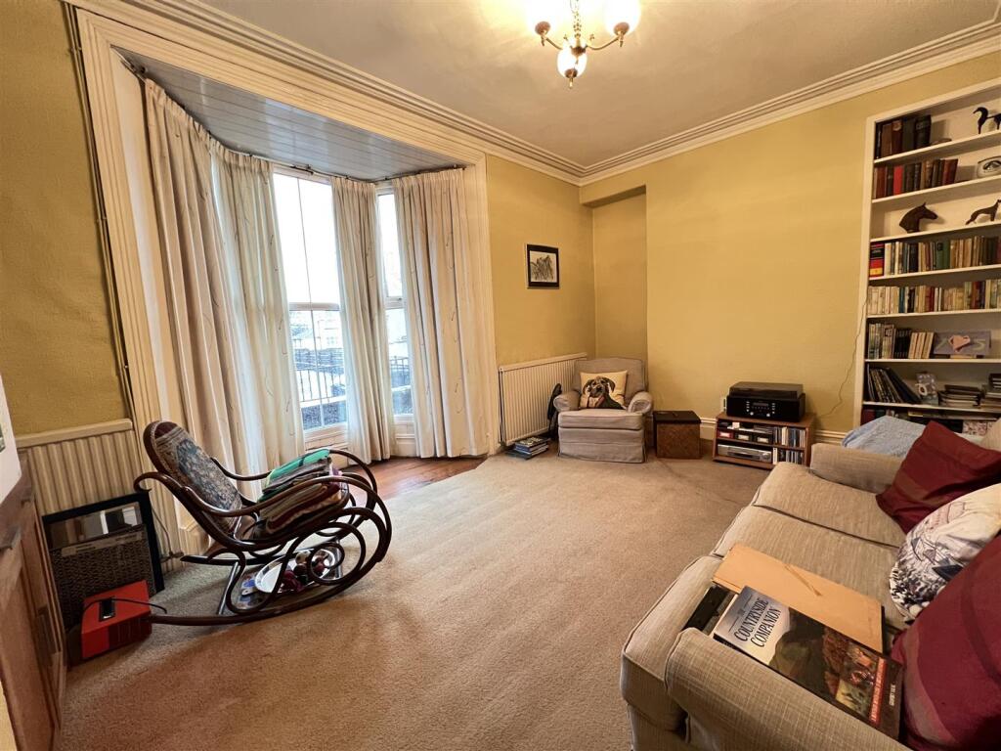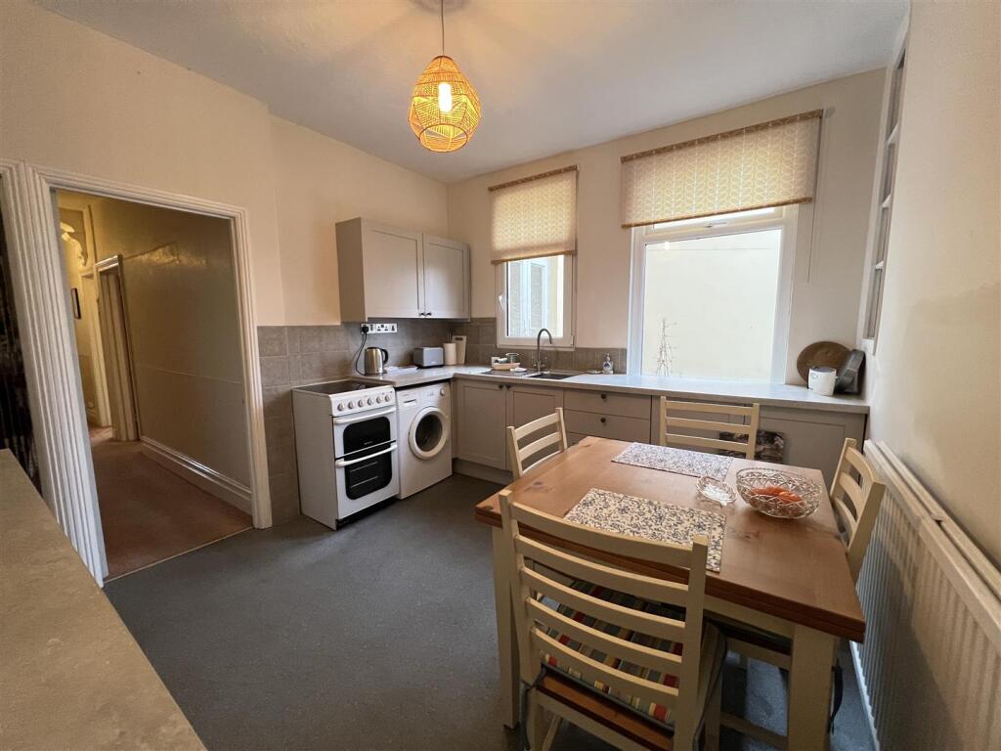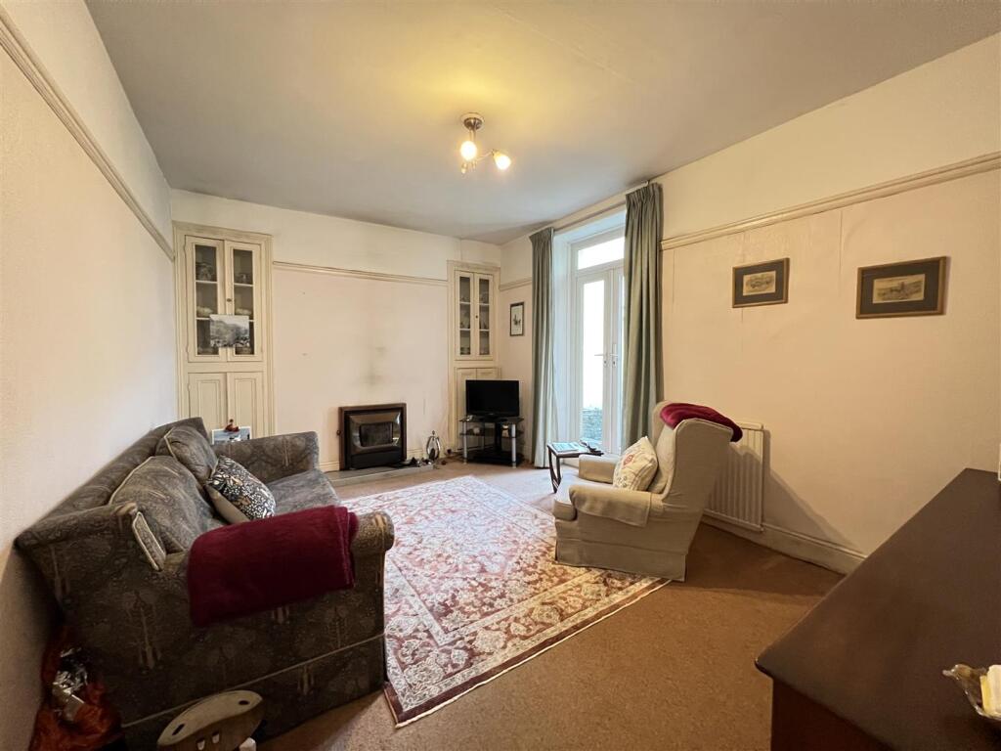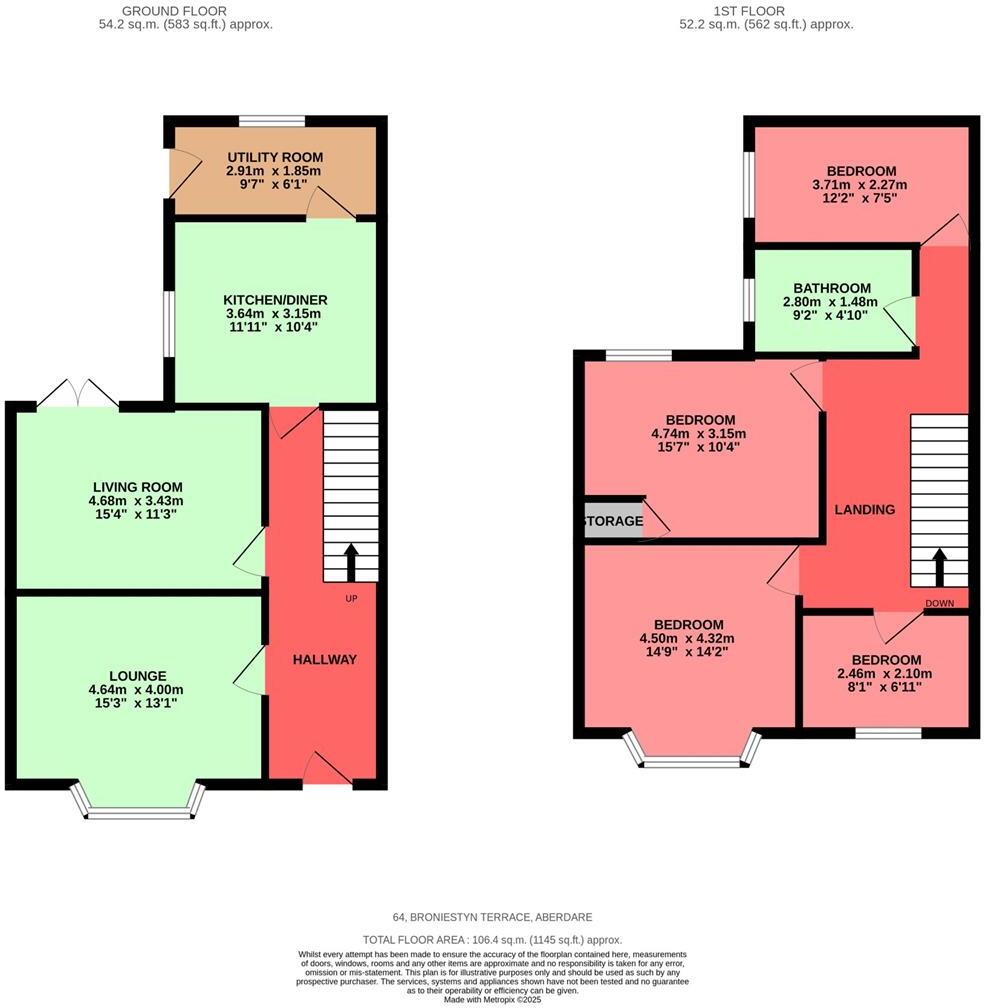Broniestyn Terrace, Trecynon, Aberdare, this substantial four-bedroom terraced house presents an excellent opportunity for those seeking a family home with potential. this property in need of modernisation is ideal for buyers looking to put their own stamp on a residence in a sought-after location.
Upon entering, you are welcomed by an inviting entrance porch leading into a spacious hall. The ground floor boasts two generously sized reception rooms, perfect for family gatherings or entertaining guests. The fitted kitchen, accompanied by a utility room, provides ample space for culinary pursuits and everyday living.
Upstairs, you will find four well-proportioned bedrooms, offering plenty of room for family or guests. The bathroom completes the upper level, providing essential amenities. The property benefits from solid fuel central heating and partial UPVC double-glazed windows.
Outside, the forecourt garden adds to the charm of the home, while side access leads to a rear garden, providing a outdoor space for relaxation or gardening enthusiasts.
Situated within easy walking distance of Aberdare Park, local schools, and various amenities, this property is perfectly positioned for family life. With updating modernisation, this house can be transformed into a delightful family home.
Entrance Porch -
Entrance Hallway - Stairs to first floor.
Front Sitting Room - 3.12m min 3.99m max x 4.88m (10'3 min 13'1 max x 1 - Double glazed bay window to front aspect. 2 x Radiators.
Rear Sitting Room - 4.67m x 3.43m (15'4 x 11'3) - Double glazed patio doors to rear garden. Radiator. Parkray solid fuel fire.
Fitted Kitchen - 3.23m x 3.66m (10'7 x 12') - With a modern range of wall and base units. 2 x double glazed windows to side aspect. Understairs storage cupboard.
Utility Room - 2.90m x 1.85m (9'6 x 6'1) - Upvc double glazed window and door to rear garden.
Landing -
Bedroom 1 - 4.37m x 3.43m min 4.32m into bay (14'4 x 11'3 min - Double glazed window to front aspect. Radiator.
Bedroom 2 - 4.75m x 3.15m (15'7 x 10'4) - Airing cupboard. Radiator. Wooden window to rear aspect.
Bedroom 3 - 3.68m 2.13mx (12'1 7'x ) - Radiator. Wooden double glazed window to side aspect.
Bathroom - 1.47m x 2.74m (4'10 x 9) - Modern suite in white comprising bath, wash hand basin and w.c. double glazed window to side aspect. Radiator.
Bedroom 4 - 2.08m x 2.41m (6'10 x 7'11) - Radiator. Upvc double glazed window to front aspect. Access to loft.
Outside - Forecourt garden with side access to rear garden.
Disclaimer - N.B Whilst these particulars are intended to give a fair description of the property concerned, their accuracy is not guaranteed and any intending purchaser must satisfy himself by inspection or otherwise, as to the correctness of statements contained herein.
The particulars do not constitute an offer or contract, and statements herein are made without responsibility, or warranty on the part of the Vendor or Manning Estate Agents, neither of whom can hold themselves responsible for expenses incurred should the property no longer be available. Items shown in photographs are NOT included unless specifically mentioned in particulars. They may however be available by separate negotiation.
The Property Misdescription Act 1991
The Agent has not tested any apparatus, equipment, fixtures and fittings or services and so cannot verify that they are in working order or fit for the purpose. A buyer is advised to obtain verification from their Solicitor or Surveyor. References to the Tenure of the property are based on information supplied by the seller. The Agent has not sight of the title documents. A Buyer is advised to obtain verification from their Solicitor.
You may download, store and use the material for your own personal use and research. You may not republish, retransmit, redistribute or otherwise make the material available to any party or make the same available on any website
