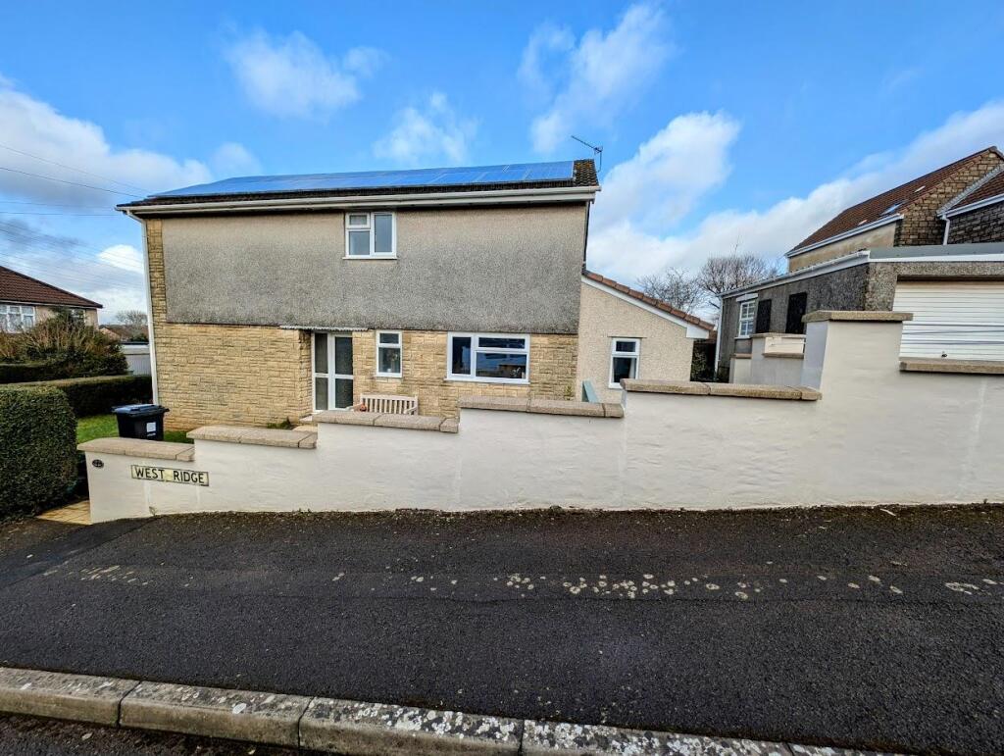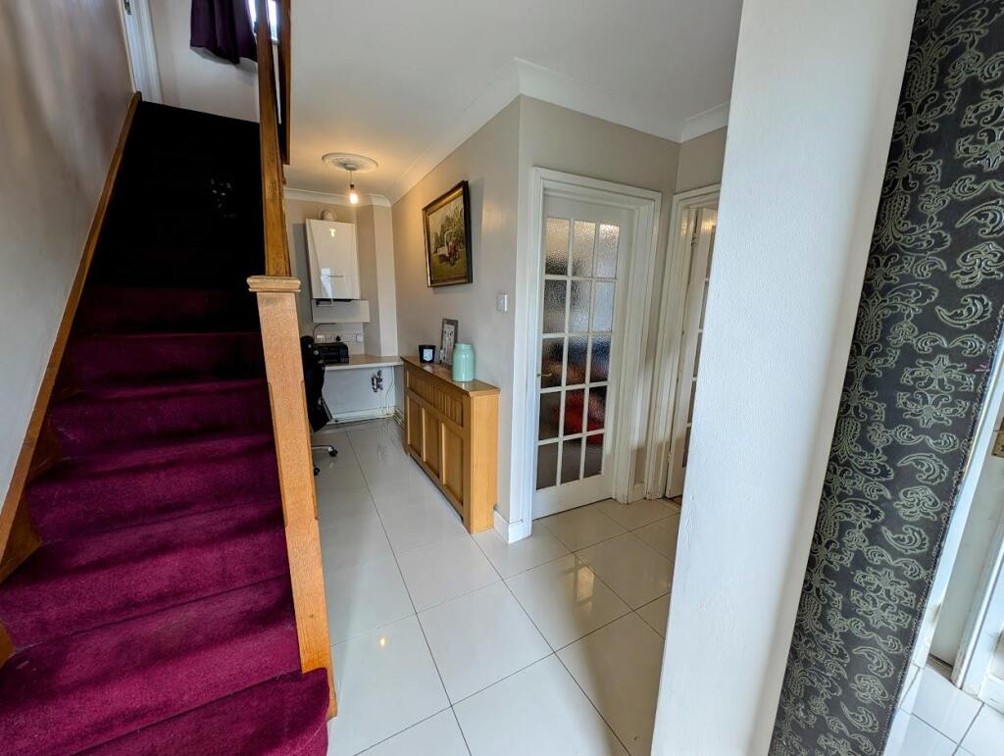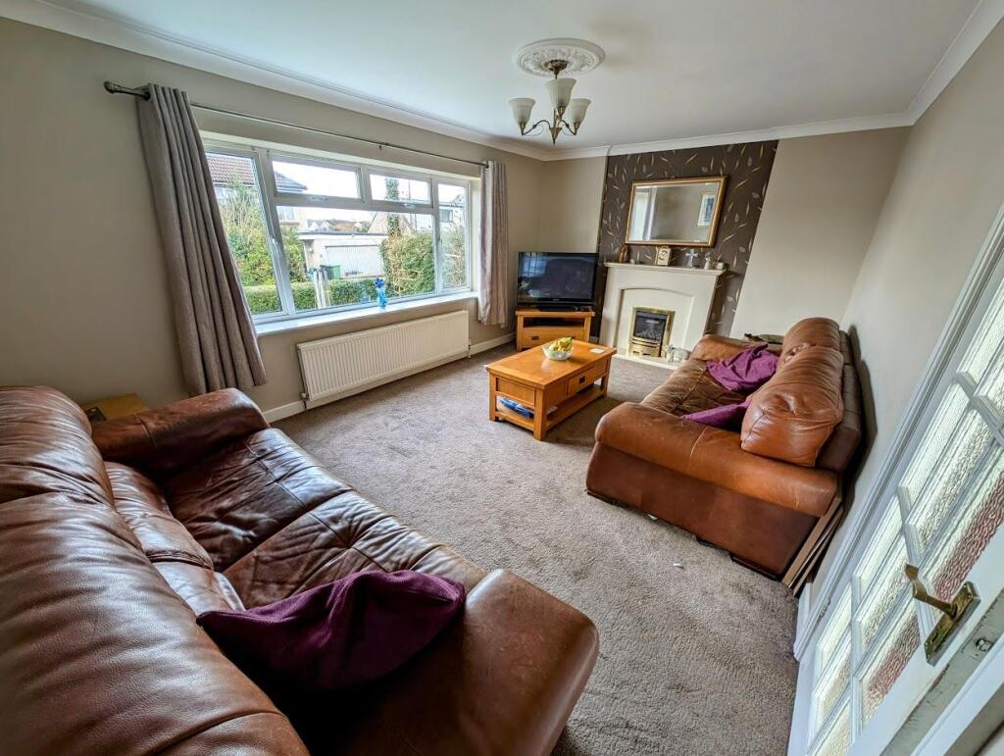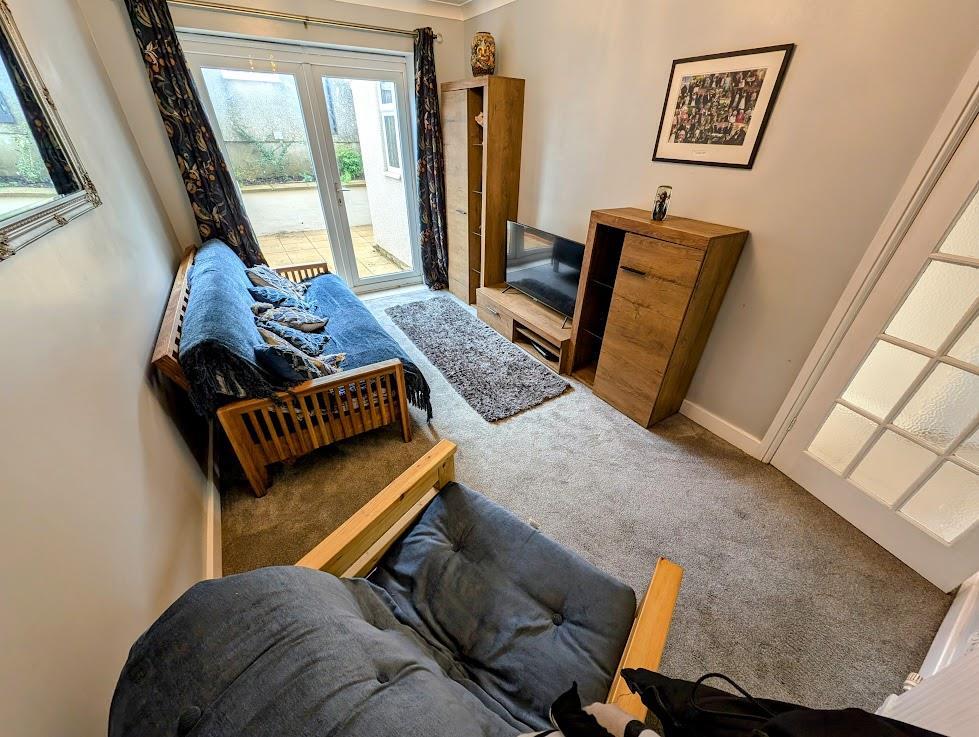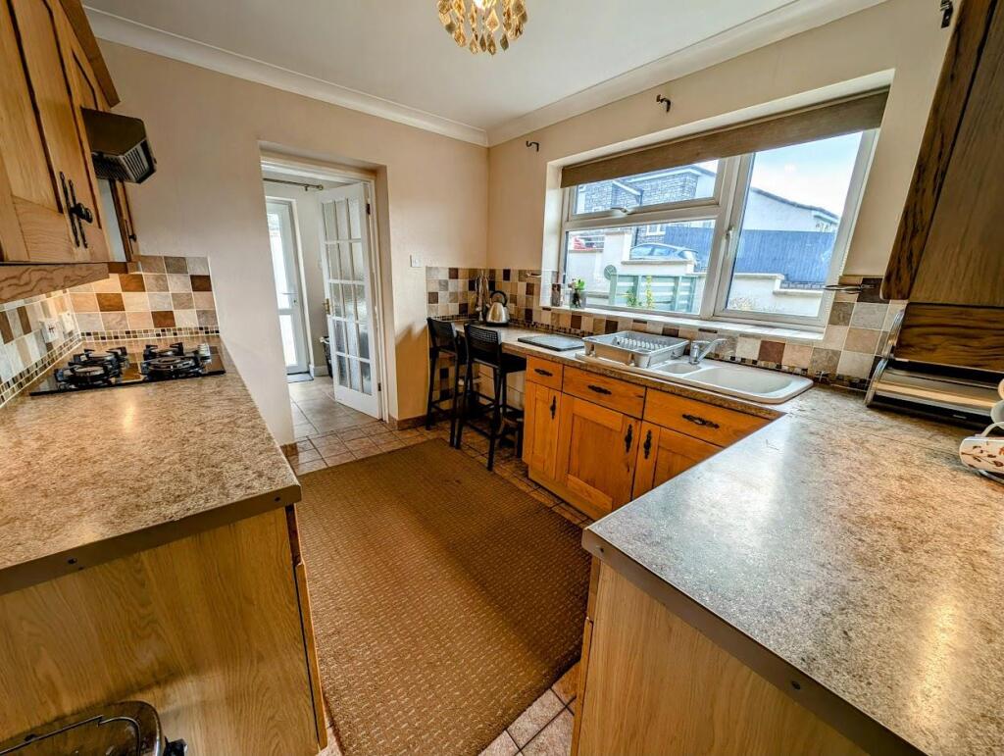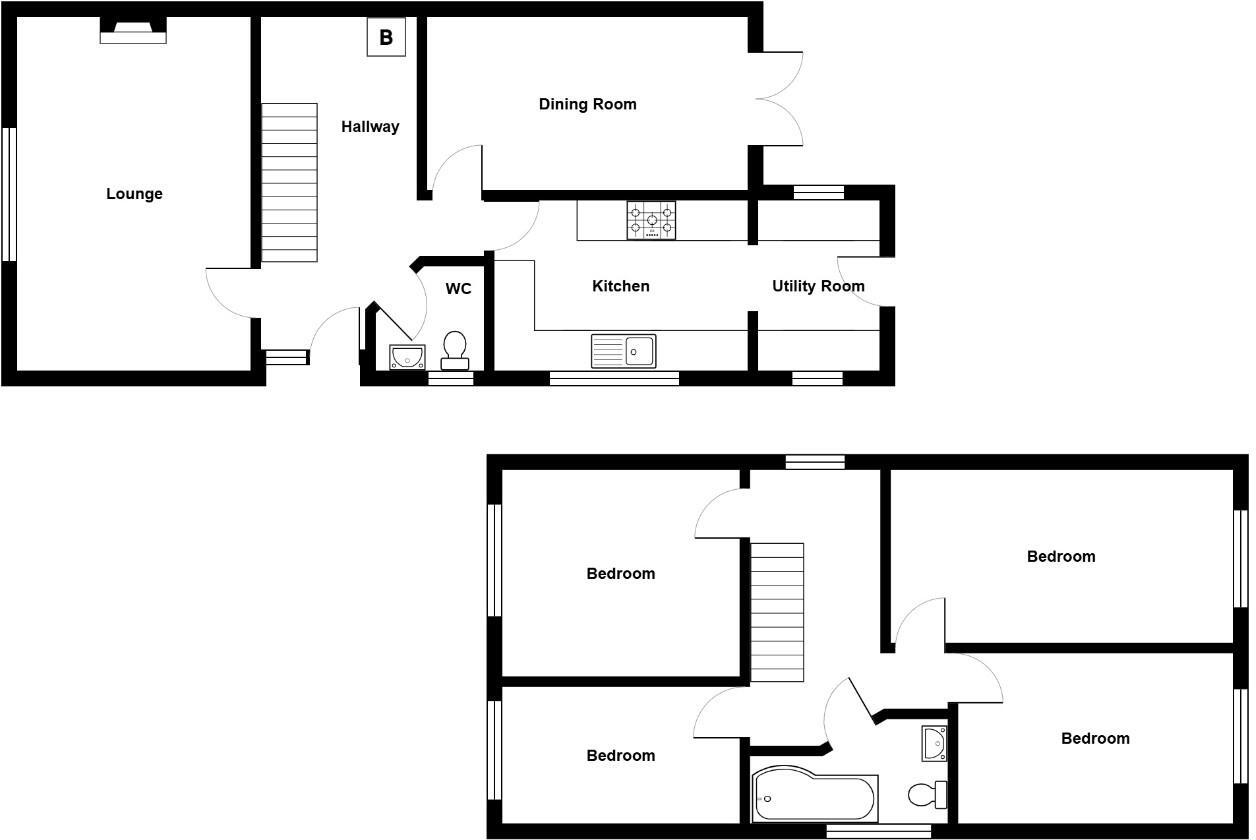- Extended Detached House +
- 2 Receptions +
- Kitchen & Utility Room +
- Cloakroom +
- 4 Bedrooms +
- White Bathroom +
- Gardens +
- Garage & Parking +
- No Upward Chain +
Offered for sale with No Upward chain and situated in the sought after village of Frampton Cotterell, this extended four bedroom detached family house offers versatile living accommodation that briefly comprises, entrance hallway, cloakroom, lounge, dining room, kitchen and utility room to the ground floor. Upstairs can be found four good sized bedrooms and family bathroom. Further benefits include gas central heating, double glazing, wrap around gardens, garage and double parking spaces. This property is sure to create much interest. An early internal inspection is strongly advised.
Entrance Hallway - Double glazed door with matching double glazed side panel, tiled flooring, stairs to 1st floor, radiator, under stair study area, wall mounted gas boiler.
Cloakroom - Double glazed window to the front, white WC, pedestal wash hand basin, tiled walls and tiled flooring.
Lounge - 5.38m x 3.56m (17'8" x 11'8") - Double glazed window to the side, Tv point, gas feature fireplace, radiator.
Dining Room - 4.27m x 2.62m (14' x 8'7") - Double glazed French doors opening to the side, TV point, radiator.
Kitchen - 3.15m x 2.59m (10'4" x 8'6") - Double glazed window to the front, range of wood wall, drawer and base units with work surface over, part tiled walls, 1.5 sink unit with mixer tap over, built in electric oven with gas hob and extractor fan over, tiled floor, breakfast bar, multi pained glass door into
Utility Room - 2.57m x 1.85m (8'5" x 6'1") - Double glazed windows to the front and rear and double glazed door to the side, wall units, work surface with spaces for washing machine, tumble dryer, dishwasher, under counter fridge and freezer, tiled flooring, access to loft space.
First Floor Landing - Double glazed window, access to loft space, gallered landing, doors into
Bedroom One - 3.99m x 2.64m (13'1" x 8'8") - Double glazed window, radiator.
Bedroom Two - 3.53m x 3.18m (11'7" x 10'5") - Double glazed window, radiator.
Bedroom Three - 3.10m x 2.57m (10'2" x 8'5") - Double glazed window, radiator.
Bedroom Four - 3.58m x 2.03m (11'9" x 6'8") - Double glazed window, radiator.
Bathroom - Double glazed window, white suite comprising paneled bath with mixer tap and shower over, pedestal wash hand basin, low level WC, tiled walls, tiled effect flooring.
Outside - The gardens wrap around the house, mainly laid to lawn with patio areas, outside tap, raised shrub and plant borders with part walled and part hedge boundaries, steps leading to the garage.
Garage - 5.77m x 2.90m (18'11" x 9'6") - There is a detached single garage with up and over door, glazed window to the side, light and power. The the front of the garage has blocked paved double parking space.
Agents Note - The property has owned solar panels.
