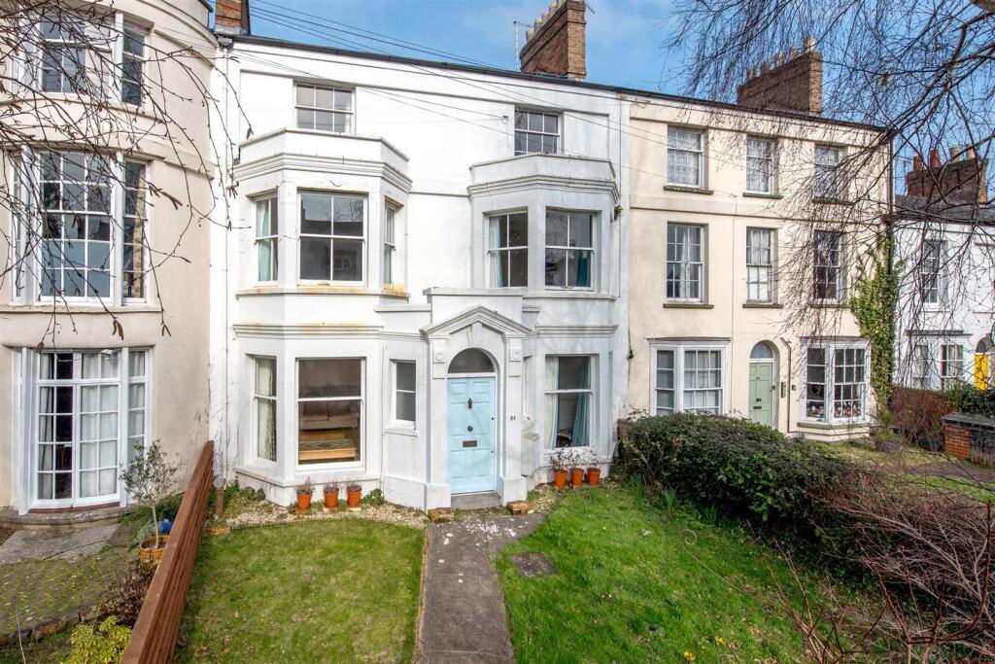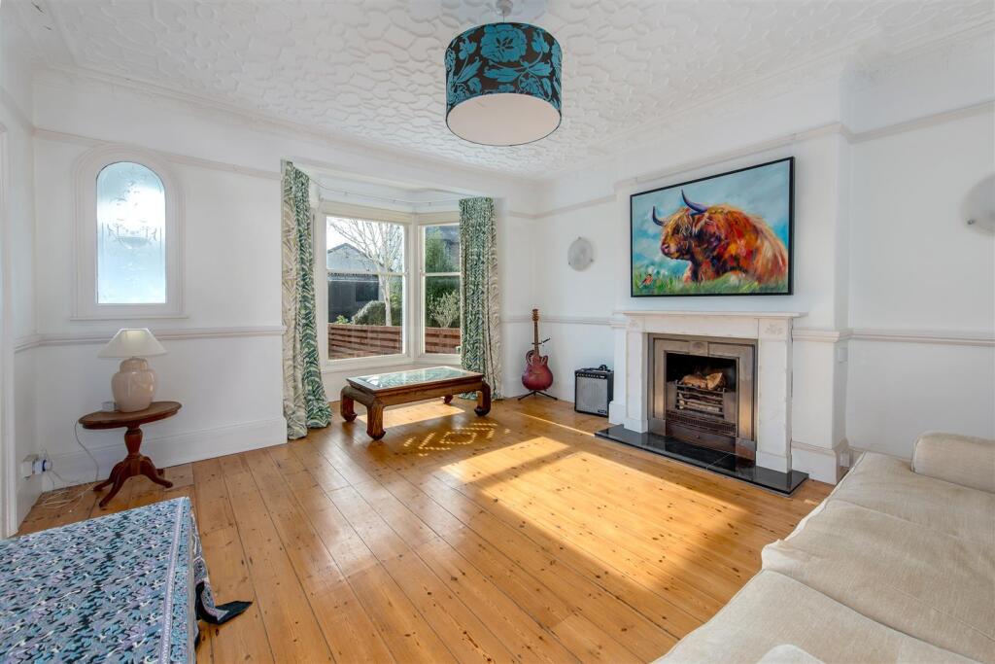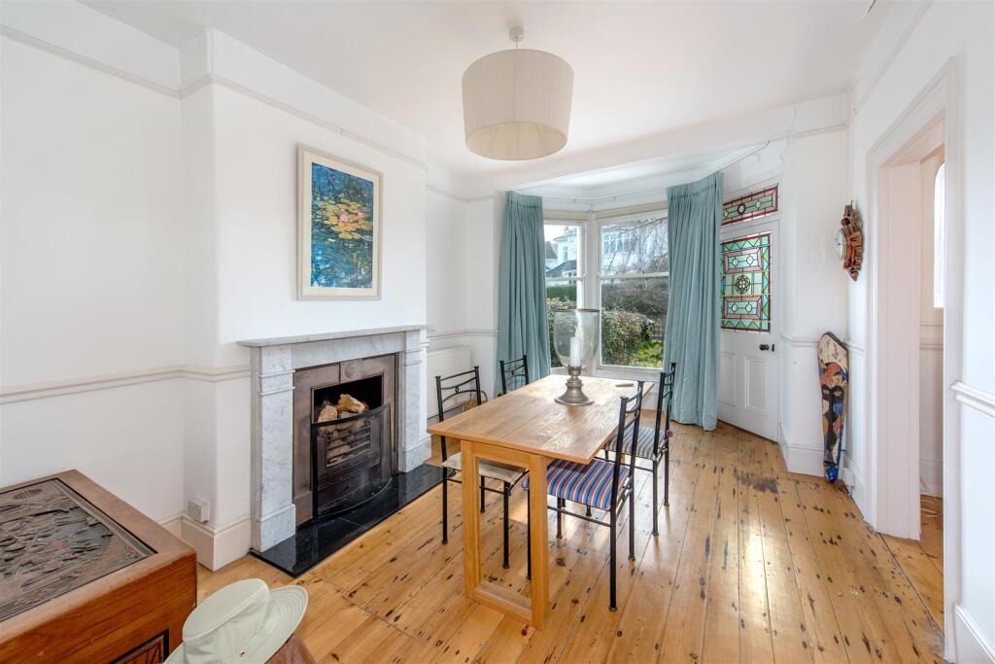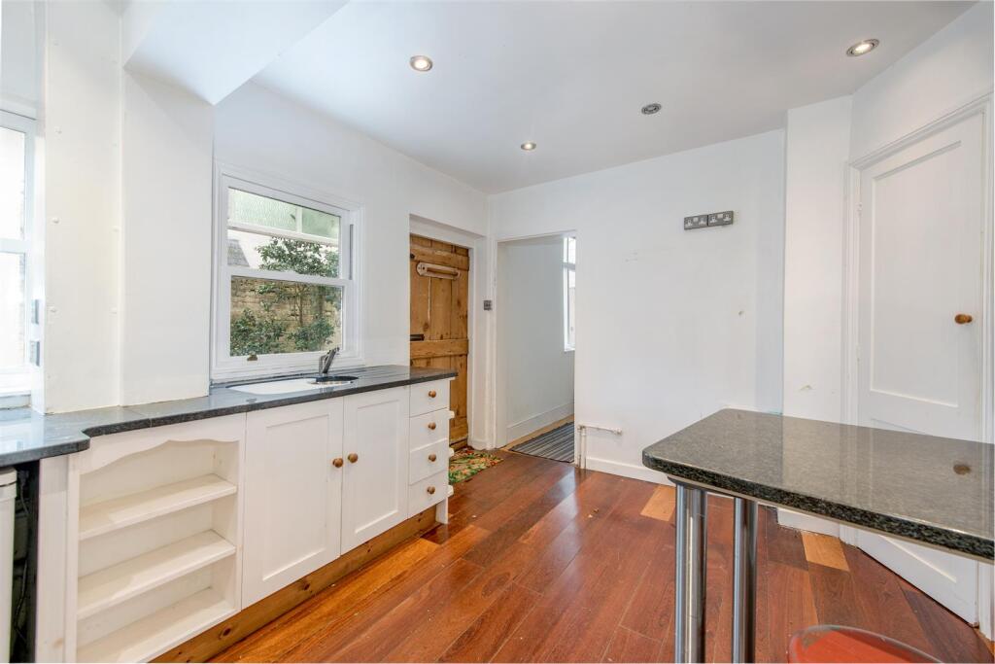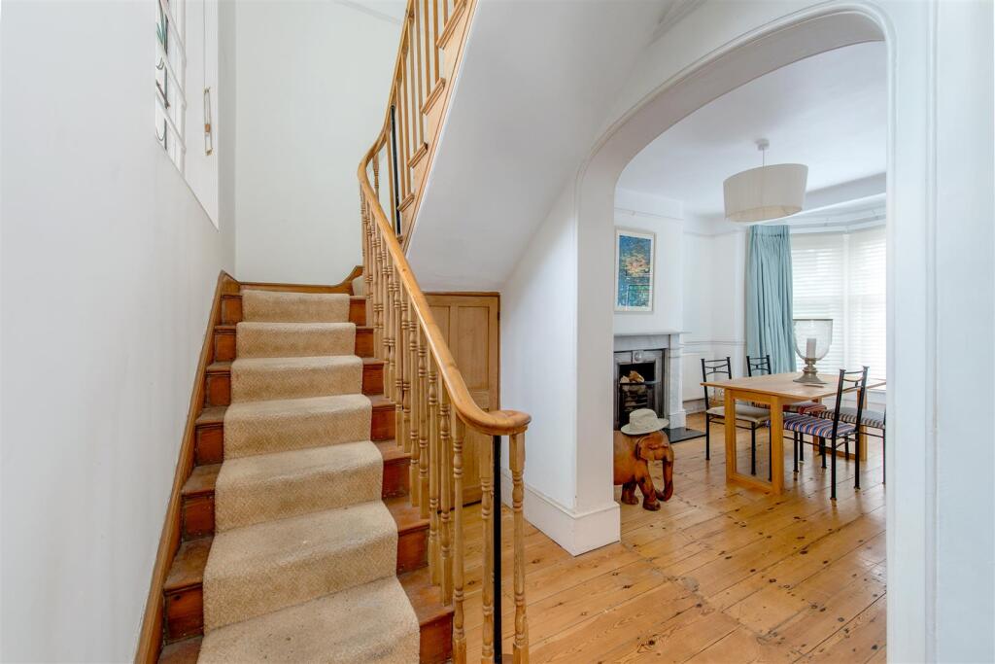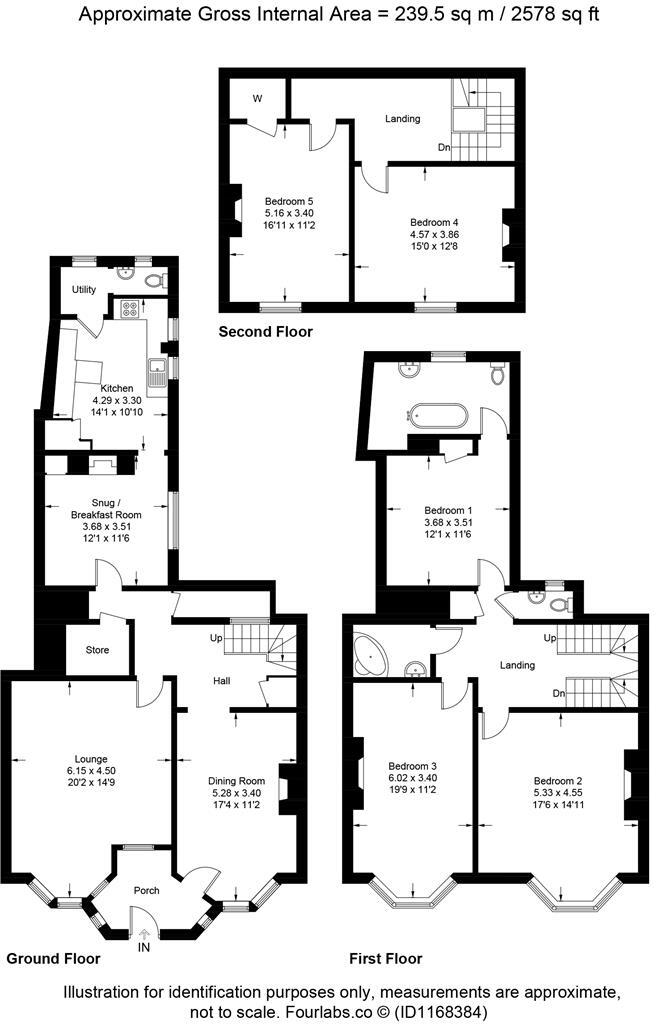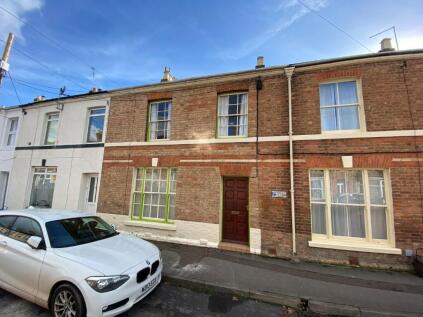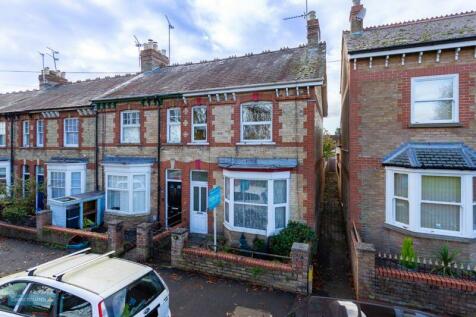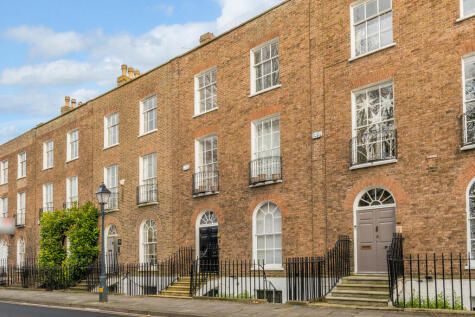- Convenient town location +
- Grade II Listed +
- Double fronted period house +
- Five double bedrooms, one en-suite +
- Three reception rooms +
- Fitted kitchen and utility +
- Garden and off road parking +
- No onward chain +
- Council Tax band D +
- Freehold +
An elegant Grade II Listed five bedroom, three reception room, family home retaining many original features with the benefit of off road parking. Council Tax band F, EPC exempt due to listing, Freehold
Situation - The property is situated on the northern side of Taunton ideally located on the edge of the vibrant town centre and within walking distance of French Weir Park and local amenities. Taunton School and the Nuffield Hospital are also easily accessible. The town centre offers a comprehensive range of recreational and scholastic facilities as well as great communication links. There is a mainline railway station, whereby London Paddington can be reached in less than two hours and J25 of the M5 motorway interchange is close by. Being on the northern side of Taunton means there is easy access to the Quantock Hills, the first area of outstanding natural beauty in the country. The Quantock Hills offer many outdoor pursuits, including walking, horse riding, biking and much more.
Description - The property benefits from generous living spaces across three floors. While some areas would benefit from modernisation, the property presents an excellent opportunity to enhance its historic elegance and create a lovely family home with many original and character features throughout.
Accommodation - From the front you enter into a generous entrance porch with ornate tiled flooring and a stained glass door leading to the dining room. The dining room centres upon a charming fireplace with a stone surround, a large bay window with electronic roller blinds, and exposed wooden flooring that extends into the lounge, hallway and snug. The lounge is a spacious living area with an original Georgian ceiling with classical mouldings and coving. and a fireplace with stone surround and a large bay window to the front. The snug/breakfast room is a cosy yet versatile third reception room with a wood-burning stove - an open access leads from here into the kitchen. The kitchen offers solid wood cabinetry with granite worktops, a large corner larder cupboard, and recessed spaces for an electric cooker and fridge/freezer. There is a separate utility area which includes plumbing for a washing machine and tumble dryer, alongside a wall-mounted gas boiler and WC.
To the first floor there are three spacious bedrooms (one with ensuite bathroom), a family bathroom which includes a corner bath with a wall-mounted shower over and a separate WC with washbasin and stained glass window. To the second Floor there are a further two bedrooms.
Outside - To the front the garden is laid to lawn with a concrete pathway leading to the front door. To the rear the garden is an L-shaped space laid with patio and lawn, complete with a charming timber-and-glass pergola. Double gates open onto Linden Grove, providing private parking for up to two cars with further permit parking available on Linden Grove.
Services - Mains drainage, gas, electricity. Gas and electric heating with open fires and dual fuel woodburner. Ultrafast broadband available (Ofcom), Mobile signal likely available (Ofcom) Please note the agents have not inspected or tested the services.
Directions - From the centre of town head north along North Street, over the River Tone and fork left at the second set of traffic lights into Staplegrove Road where the property can be found on the right hand side after a short distance identifiable by the Stags For Sale board
